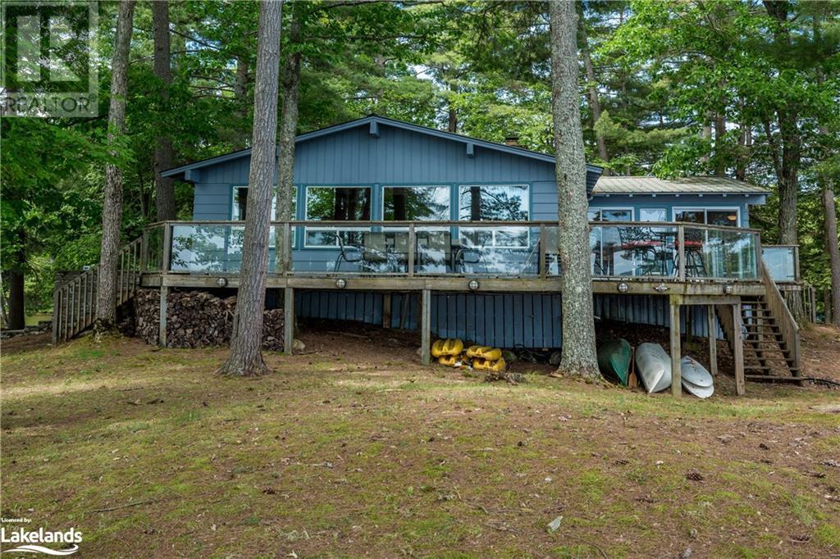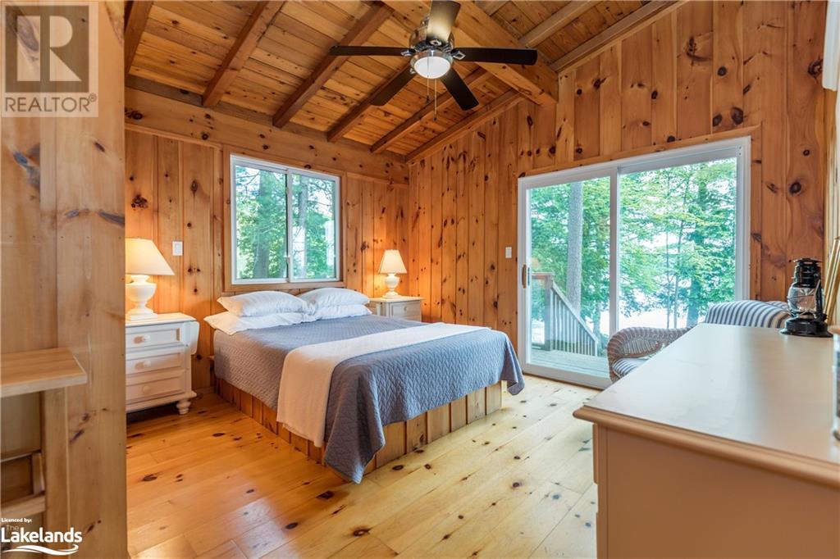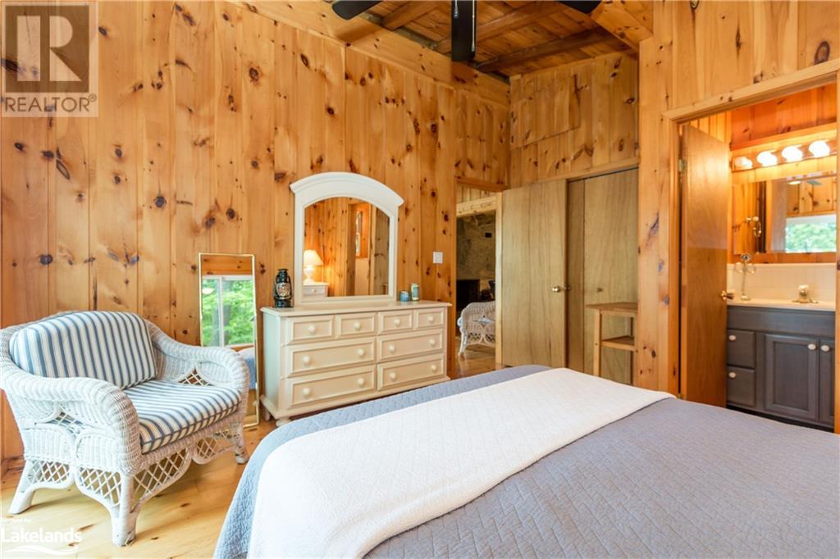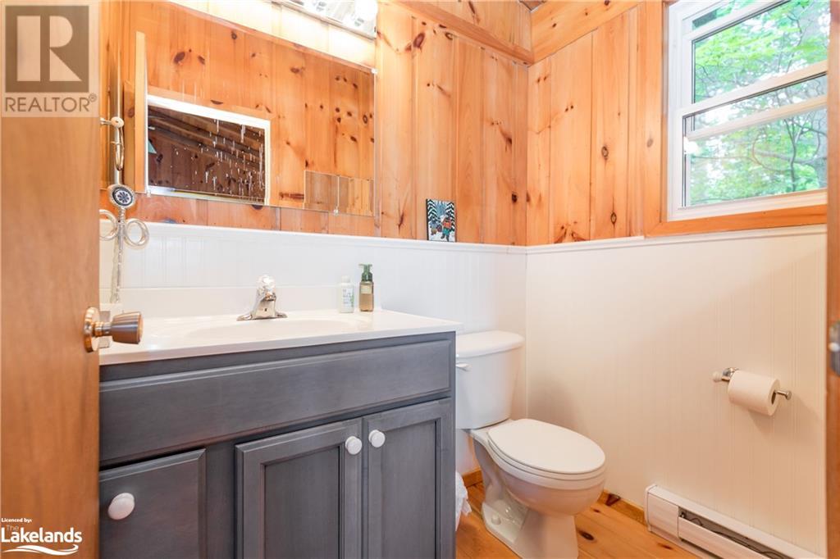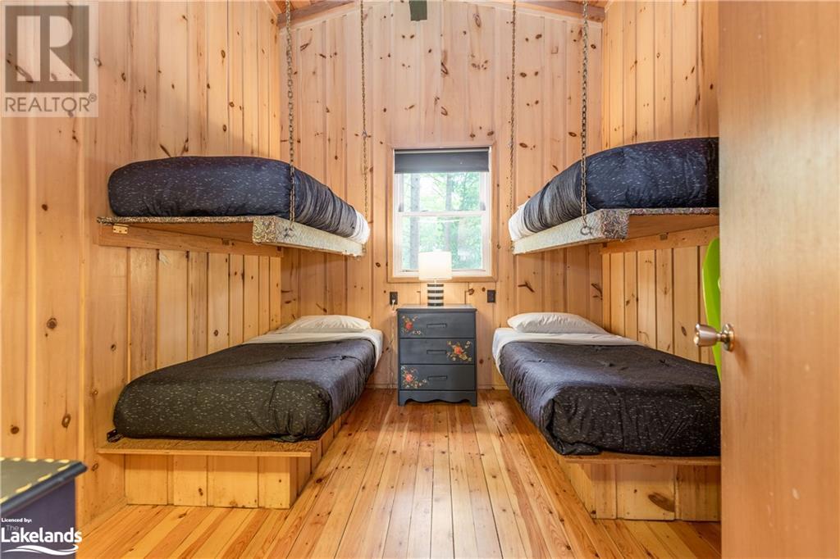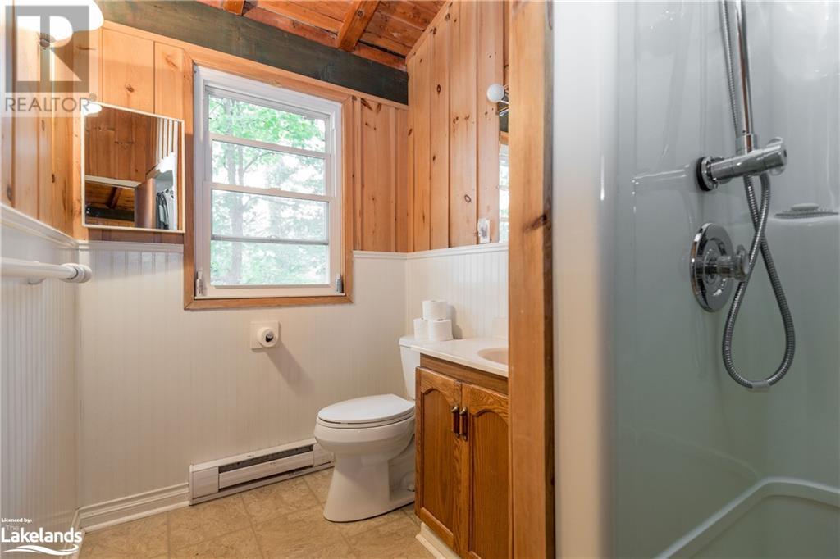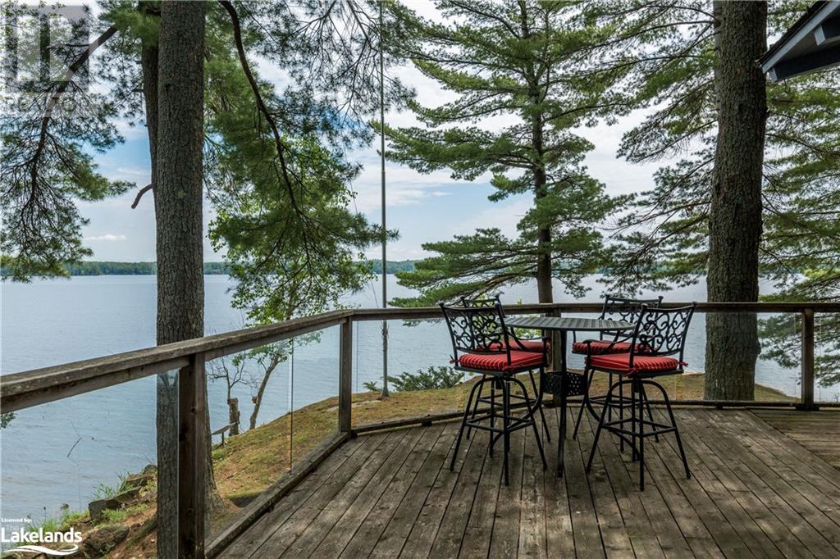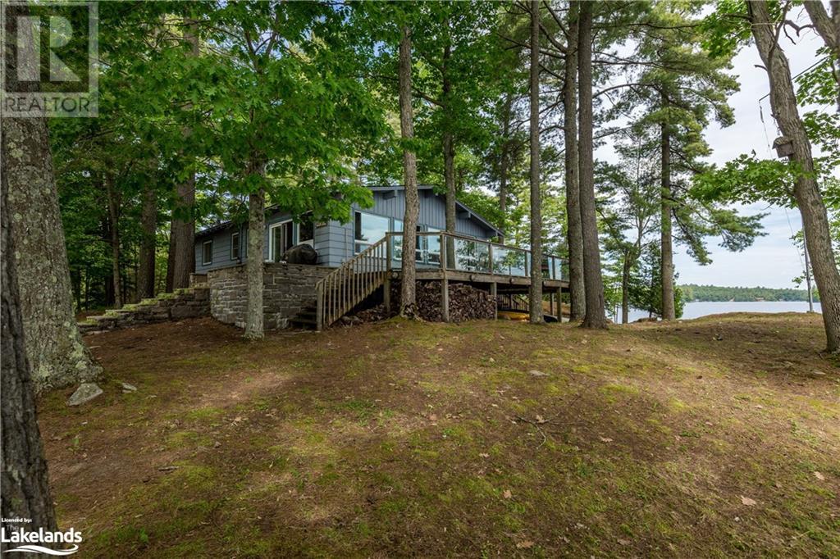4 Bedroom
2 Bathroom
1657 sqft
Bungalow
Fireplace
None
Baseboard Heaters
Waterfront
Acreage
$1,899,900
Expansive Lake views North, South, East, West. You can see lake views from every room! Original Muskoka Cottage only steps to the water. Easy elevation for access from cottage to water. While offering long lake views. Constant breezes across the property keeps most of the bugs at bay while affording natural air conditioning. Natural Muskoka Granite outcroppings and amazing natural fire pit on point. Low boat traffic location with easy access to 4 marinas. Covered combination parking and boat slip at Spirit Bay Marina. Floor to Roof Stone Fireplace wall with fireplaces on both sides excellent for cool evenings and the shoulder seasons. 4 Bedroom, 1.5 Bathroom Cottage Cottage with large Boat port with huge sun deck above. (id:9927)
Property Details
|
MLS® Number
|
40602051 |
|
Property Type
|
Single Family |
|
Amenities Near By
|
Beach, Golf Nearby |
|
Communication Type
|
Internet Access |
|
Features
|
Southern Exposure, Backs On Greenbelt, Conservation/green Belt, Country Residential, Recreational |
|
View Type
|
Lake View |
|
Water Front Name
|
Lake Muskoka |
|
Water Front Type
|
Waterfront |
Building
|
Bathroom Total
|
2 |
|
Bedrooms Above Ground
|
4 |
|
Bedrooms Total
|
4 |
|
Appliances
|
Dishwasher, Refrigerator, Stove, Window Coverings |
|
Architectural Style
|
Bungalow |
|
Basement Type
|
None |
|
Constructed Date
|
1966 |
|
Construction Material
|
Wood Frame |
|
Construction Style Attachment
|
Detached |
|
Cooling Type
|
None |
|
Exterior Finish
|
Wood |
|
Fireplace Fuel
|
Wood |
|
Fireplace Present
|
Yes |
|
Fireplace Total
|
2 |
|
Fireplace Type
|
Other - See Remarks |
|
Fixture
|
Ceiling Fans |
|
Half Bath Total
|
1 |
|
Heating Type
|
Baseboard Heaters |
|
Stories Total
|
1 |
|
Size Interior
|
1657 Sqft |
|
Type
|
House |
|
Utility Water
|
Lake/river Water Intake |
Parking
Land
|
Acreage
|
Yes |
|
Land Amenities
|
Beach, Golf Nearby |
|
Sewer
|
Septic System |
|
Size Frontage
|
743 Ft |
|
Size Irregular
|
1.05 |
|
Size Total
|
1.05 Ac|1/2 - 1.99 Acres |
|
Size Total Text
|
1.05 Ac|1/2 - 1.99 Acres |
|
Surface Water
|
Lake |
|
Zoning Description
|
Sr |
Rooms
| Level |
Type |
Length |
Width |
Dimensions |
|
Main Level |
Utility Room |
|
|
10'1'' x 4'1'' |
|
Main Level |
3pc Bathroom |
|
|
Measurements not available |
|
Main Level |
Bedroom |
|
|
9'11'' x 10'10'' |
|
Main Level |
Bedroom |
|
|
9'2'' x 10'10'' |
|
Main Level |
Bedroom |
|
|
10'1'' x 14'4'' |
|
Main Level |
Full Bathroom |
|
|
Measurements not available |
|
Main Level |
Primary Bedroom |
|
|
14'1'' x 12'10'' |
|
Main Level |
Family Room |
|
|
16'4'' x 12'11'' |
|
Main Level |
Dining Room |
|
|
19'1'' x 12'1'' |
|
Main Level |
Living Room |
|
|
17'5'' x 12'10'' |
|
Main Level |
Kitchen |
|
|
11'7'' x 14'8'' |
https://www.realtor.ca/real-estate/27007770/274-eilean-gowan-island-bracebridge

