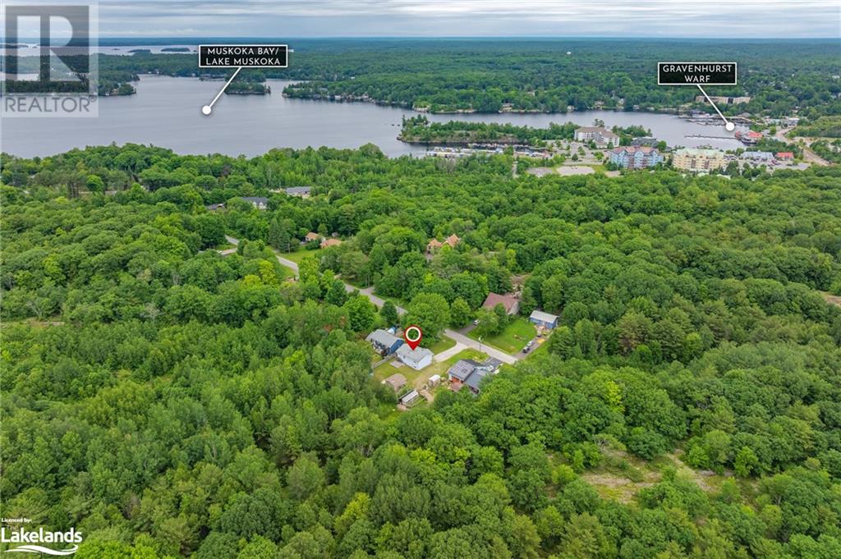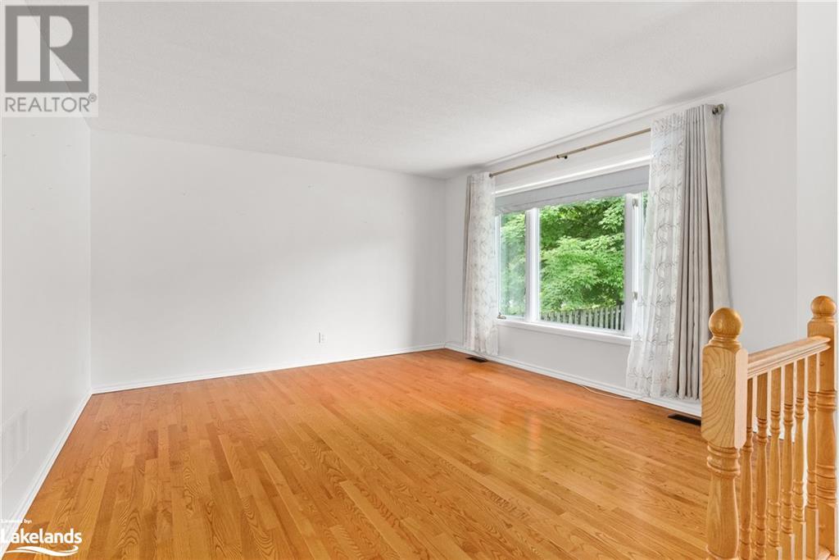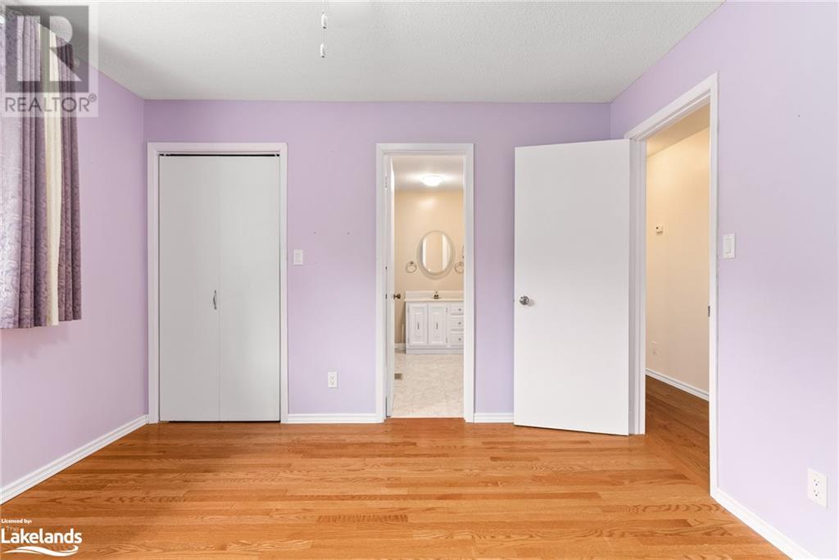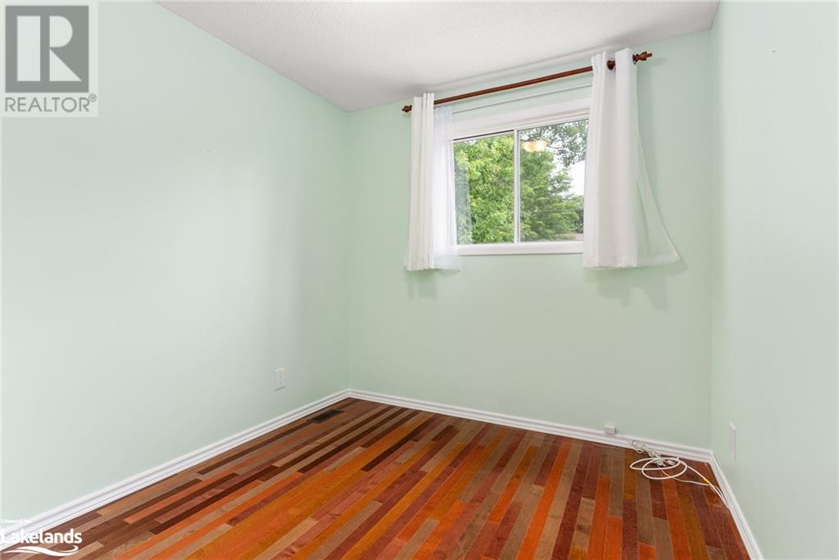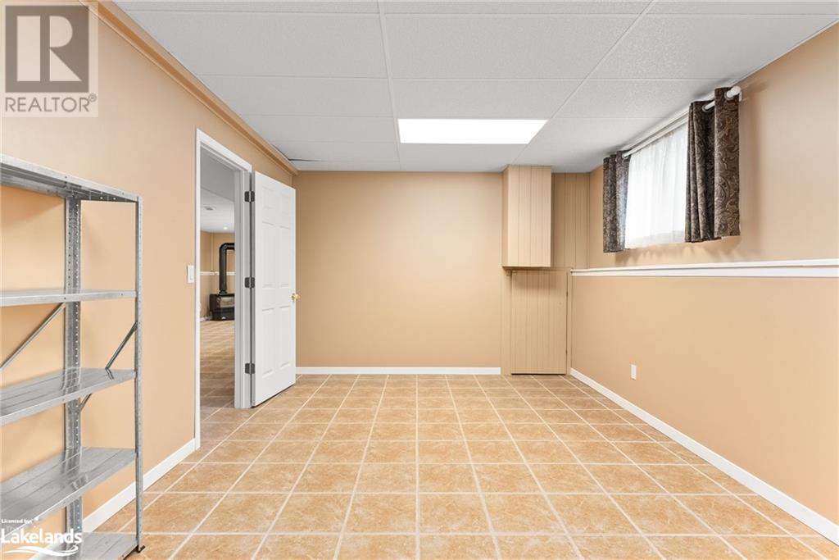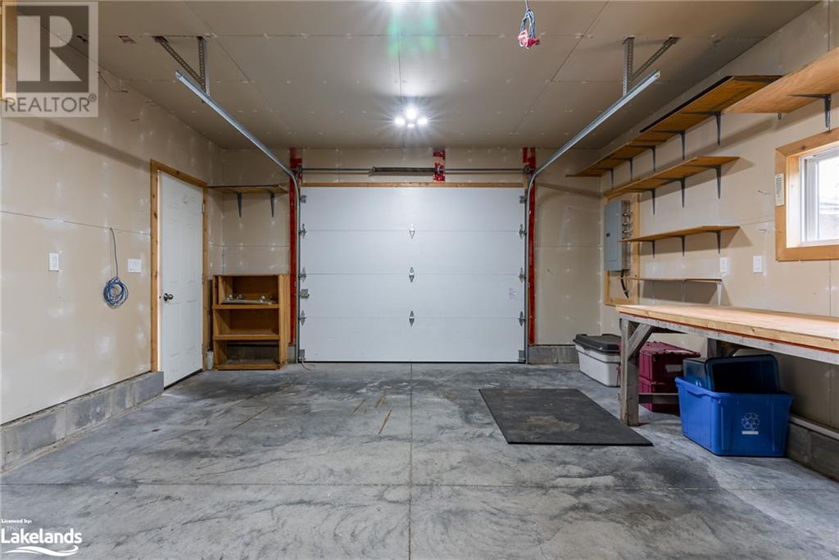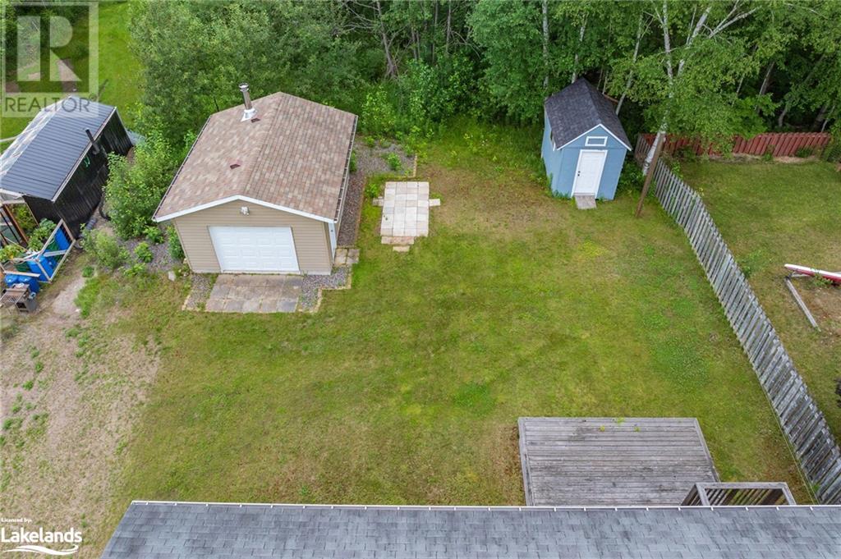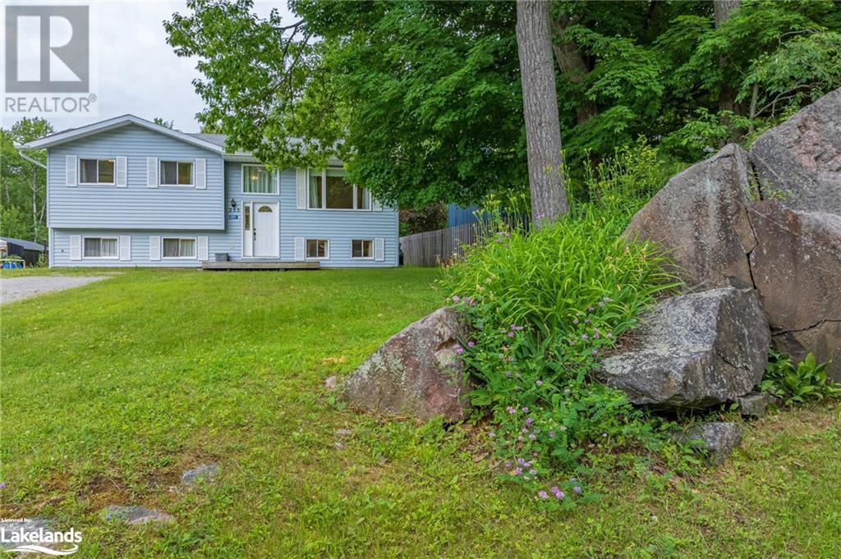3 Bedroom
2 Bathroom
2040 sqft
Raised Bungalow
Central Air Conditioning
Forced Air
$595,000
This well kept 3 bedroom, 2 bath home is located in a peaceful rural setting while having all of the conveniences of urban living. The main level boasts hardwood and tiled floors, lots of natural light, loads of closet space and a natural gas range in the kitchen. The main bath also serves as a convenient semi-ensuite for the primary bedroom. The lower level is fully finished with a large rec room with natural gas stove, 2 piece bath, laundry and a bonus room that could easily make a 4th bedroom, home office or exercise space. In the back of this level lot you will find a 16’ x 20’ insulated garage / workshop plus a bonus shed for extra storage. If you are looking for an economical home that will fit the whole family, then look no further and come view this property today. (id:9927)
Property Details
|
MLS® Number
|
40609899 |
|
Property Type
|
Single Family |
|
Amenities Near By
|
Shopping |
|
Communication Type
|
High Speed Internet |
|
Community Features
|
Quiet Area |
|
Equipment Type
|
Water Heater |
|
Features
|
Cul-de-sac, Crushed Stone Driveway |
|
Parking Space Total
|
4 |
|
Rental Equipment Type
|
Water Heater |
|
Structure
|
Shed |
Building
|
Bathroom Total
|
2 |
|
Bedrooms Above Ground
|
3 |
|
Bedrooms Total
|
3 |
|
Appliances
|
Dryer, Refrigerator, Washer, Range - Gas, Gas Stove(s), Window Coverings |
|
Architectural Style
|
Raised Bungalow |
|
Basement Development
|
Finished |
|
Basement Type
|
Full (finished) |
|
Construction Style Attachment
|
Detached |
|
Cooling Type
|
Central Air Conditioning |
|
Exterior Finish
|
Vinyl Siding |
|
Foundation Type
|
Block |
|
Half Bath Total
|
1 |
|
Heating Fuel
|
Natural Gas |
|
Heating Type
|
Forced Air |
|
Stories Total
|
1 |
|
Size Interior
|
2040 Sqft |
|
Type
|
House |
|
Utility Water
|
Municipal Water |
Parking
Land
|
Access Type
|
Road Access |
|
Acreage
|
No |
|
Land Amenities
|
Shopping |
|
Sewer
|
Municipal Sewage System |
|
Size Depth
|
150 Ft |
|
Size Frontage
|
70 Ft |
|
Size Irregular
|
0.24 |
|
Size Total
|
0.24 Ac|under 1/2 Acre |
|
Size Total Text
|
0.24 Ac|under 1/2 Acre |
|
Zoning Description
|
R-1 |
Rooms
| Level |
Type |
Length |
Width |
Dimensions |
|
Lower Level |
2pc Bathroom |
|
|
6'3'' x 4'9'' |
|
Lower Level |
Utility Room |
|
|
9'4'' x 12'7'' |
|
Lower Level |
Bonus Room |
|
|
17'7'' x 10'10'' |
|
Lower Level |
Recreation Room |
|
|
21'5'' x 23'10'' |
|
Main Level |
Bedroom |
|
|
8'3'' x 10'11'' |
|
Main Level |
Bedroom |
|
|
9'4'' x 10'11'' |
|
Main Level |
4pc Bathroom |
|
|
9'11'' x 11'6'' |
|
Main Level |
Primary Bedroom |
|
|
11'8'' x 11'7'' |
|
Main Level |
Dining Room |
|
|
7'8'' x 11'6'' |
|
Main Level |
Kitchen |
|
|
9'1'' x 11'7'' |
|
Main Level |
Living Room |
|
|
13'7'' x 13'1'' |
Utilities
|
Cable
|
Available |
|
Electricity
|
Available |
|
Natural Gas
|
Available |
|
Telephone
|
Available |
https://www.realtor.ca/real-estate/27083607/255-revell-street-gravenhurst



