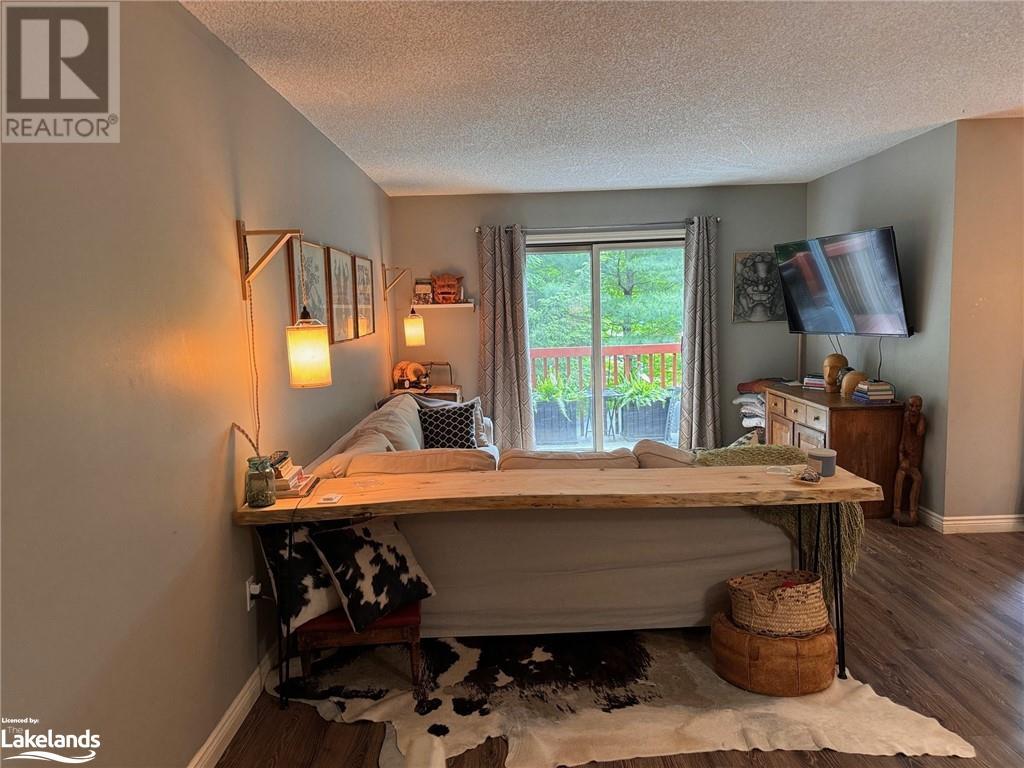3 Bedroom
3 Bathroom
1400 sqft
2 Level
Central Air Conditioning
Forced Air
Landscaped
$524,900Maintenance,
$550 Monthly
Welcome to 109 Southbank in the Town of Bracebridge. This 2-story, 3 bedroom, 3 bath townhouse provides everything you need to rest at the end of a long day. Entertain guests or bask in the beauty of nature on your large rear deck or sit on your main level balcony with a cup of coffee in the morning!. As you drive up you will see 2 parking spaces and even an outdoor area for sitting as well as you personal storage shed. Coming in your front door you can seem continuous laminate flooring throughout every level. The views through to the living room and the walkout to the balcony beckon you to grab a drink of something refreshing and take a seat outdoors in the quiet nature. The main floor has a powder room, a custom closet area and opens to the kitchen area with everything you will need for meal preparation and a lovely window above the sink to look out on the BBQ area. The open concept living and dining space is filled with natural light and is a relaxing area. The second floor contains a full bath that has been lovingly updated and a really cool chandelier! There are three bedrooms, with the primary being the largest and very bright. The lower level is currently a 4th bedroom and a gym area, but it could be an amazing rec room as well, whatever your family needs!! The walkout to the lower deck allows you to enjoy your chiminea on the cooler nights with friends beside the stone wall covered in ivy as you hear the river lapping in the distance. This level also has the storage and laundry room as well as another powder room. Plenty of closet space so storage is not an issue. See the rules and status certificate in documents. We have done the pre-inspection for you so you won't have to....Book a showing today. (id:9927)
Property Details
|
MLS® Number
|
40603344 |
|
Property Type
|
Single Family |
|
Communication Type
|
High Speed Internet |
|
Equipment Type
|
None |
|
Features
|
Cul-de-sac, Balcony, Paved Driveway |
|
Parking Space Total
|
1 |
|
Rental Equipment Type
|
None |
Building
|
Bathroom Total
|
3 |
|
Bedrooms Above Ground
|
3 |
|
Bedrooms Total
|
3 |
|
Appliances
|
Central Vacuum, Refrigerator, Washer |
|
Architectural Style
|
2 Level |
|
Basement Development
|
Finished |
|
Basement Type
|
Full (finished) |
|
Construction Material
|
Wood Frame |
|
Construction Style Attachment
|
Attached |
|
Cooling Type
|
Central Air Conditioning |
|
Exterior Finish
|
Wood |
|
Half Bath Total
|
2 |
|
Heating Fuel
|
Electric |
|
Heating Type
|
Forced Air |
|
Stories Total
|
2 |
|
Size Interior
|
1400 Sqft |
|
Type
|
Row / Townhouse |
|
Utility Water
|
Municipal Water |
Parking
Land
|
Access Type
|
Road Access |
|
Acreage
|
No |
|
Landscape Features
|
Landscaped |
|
Sewer
|
Municipal Sewage System |
|
Zoning Description
|
R4-7 |
Rooms
| Level |
Type |
Length |
Width |
Dimensions |
|
Second Level |
Bedroom |
|
|
10'0'' x 8'0'' |
|
Second Level |
Bedroom |
|
|
9'0'' x 10'5'' |
|
Second Level |
4pc Bathroom |
|
|
11'0'' x 5'5'' |
|
Third Level |
Primary Bedroom |
|
|
15'0'' x 12'0'' |
|
Lower Level |
Recreation Room |
|
|
19'5'' x 20'5'' |
|
Lower Level |
Laundry Room |
|
|
7'0'' x 6'0'' |
|
Lower Level |
2pc Bathroom |
|
|
Measurements not available |
|
Main Level |
2pc Bathroom |
|
|
4'0'' x 7'5'' |
|
Main Level |
Living Room |
|
|
19'5'' x 10'5'' |
|
Main Level |
Dining Room |
|
|
10'0'' x 11'9'' |
|
Main Level |
Kitchen |
|
|
8'0'' x 12'5'' |
Utilities
https://www.realtor.ca/real-estate/27047868/109-southbank-drive-bracebridge




















