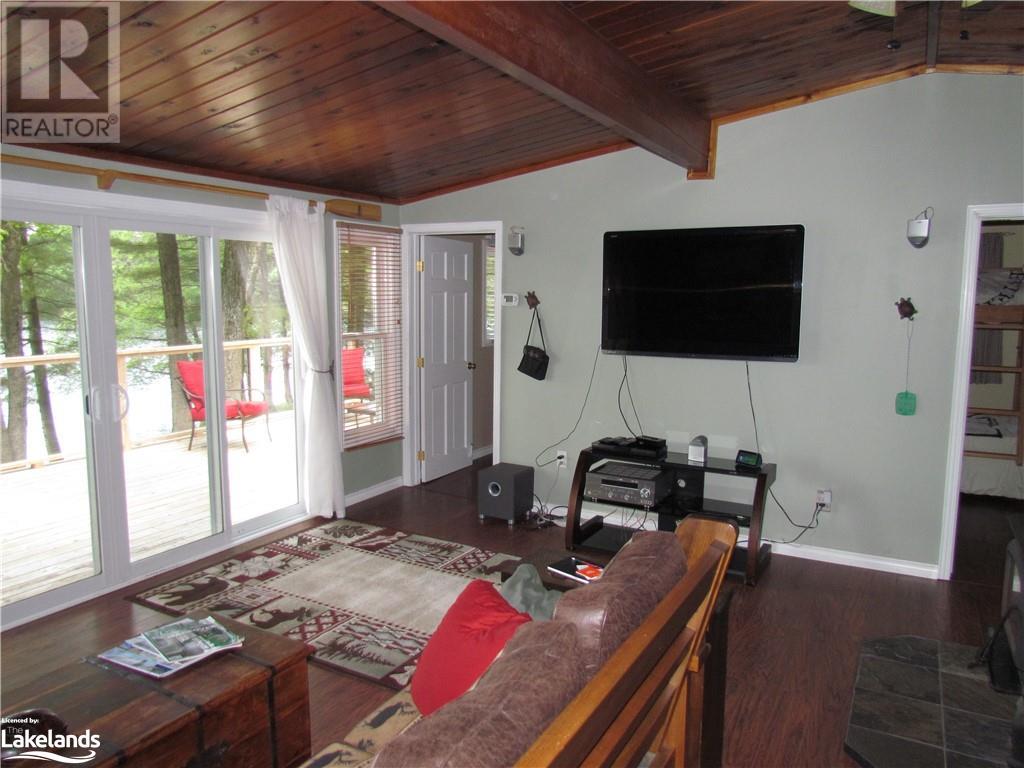3 Bedroom
1 Bathroom
977 sqft
Bungalow
Fireplace
Wall Unit
Stove, Heat Pump
Waterfront
$895,000
Terrific opportunity here on Turtle Lake! Great boating and recreation activities on this two lake chain with canal access to Loon Lake. Charming turn key three bedroom bungalow with pine lined vaulted ceiling. Open concept living and kitchen that boasts quality cabinets, granite counter tops and stone backsplash. Fully furnished with additional outdoor deck furniture and covered BBQ area. Large lakeside deck leading to gently sloping lot to large newer (2023) floating dock and shallow sandy bottom entry for young and old. Fabulous views up and down this sought after lake. Ready for you and your family to create your own Muskoka memories! Be sure take a look at the Aerial Drone Video available here! (id:9927)
Property Details
|
MLS® Number
|
40600453 |
|
Property Type
|
Single Family |
|
Communication Type
|
High Speed Internet |
|
Equipment Type
|
None |
|
Features
|
Country Residential, Recreational |
|
Parking Space Total
|
6 |
|
Rental Equipment Type
|
None |
|
Structure
|
Shed |
|
View Type
|
Lake View |
|
Water Front Name
|
Turtle Lake |
|
Water Front Type
|
Waterfront |
Building
|
Bathroom Total
|
1 |
|
Bedrooms Above Ground
|
3 |
|
Bedrooms Total
|
3 |
|
Appliances
|
Microwave, Refrigerator, Satellite Dish, Stove, Window Coverings |
|
Architectural Style
|
Bungalow |
|
Basement Development
|
Unfinished |
|
Basement Type
|
Crawl Space (unfinished) |
|
Construction Material
|
Wood Frame |
|
Construction Style Attachment
|
Detached |
|
Cooling Type
|
Wall Unit |
|
Exterior Finish
|
Wood |
|
Fireplace Fuel
|
Wood |
|
Fireplace Present
|
Yes |
|
Fireplace Total
|
1 |
|
Fireplace Type
|
Stove |
|
Fixture
|
Ceiling Fans |
|
Heating Type
|
Stove, Heat Pump |
|
Stories Total
|
1 |
|
Size Interior
|
977 Sqft |
|
Type
|
House |
|
Utility Water
|
Lake/river Water Intake |
Land
|
Access Type
|
Road Access |
|
Acreage
|
No |
|
Sewer
|
Septic System |
|
Size Depth
|
172 Ft |
|
Size Frontage
|
101 Ft |
|
Size Irregular
|
0.42 |
|
Size Total
|
0.42 Ac|under 1/2 Acre |
|
Size Total Text
|
0.42 Ac|under 1/2 Acre |
|
Surface Water
|
Lake |
|
Zoning Description
|
Rw-6d |
Rooms
| Level |
Type |
Length |
Width |
Dimensions |
|
Main Level |
Dining Room |
|
|
18'0'' x 9'3'' |
|
Main Level |
3pc Bathroom |
|
|
Measurements not available |
|
Main Level |
Bedroom |
|
|
11'4'' x 7'4'' |
|
Main Level |
Bedroom |
|
|
11'4'' x 7'6'' |
|
Main Level |
Primary Bedroom |
|
|
11'4'' x 7'5'' |
|
Main Level |
Kitchen |
|
|
10'4'' x 8'5'' |
|
Main Level |
Living Room |
|
|
17'5'' x 15'4'' |
https://www.realtor.ca/real-estate/27000773/1105-turtle-lake-road-gravenhurst









































