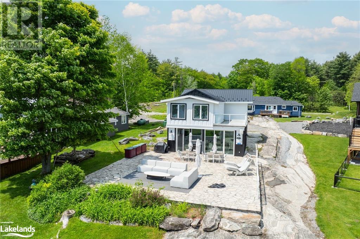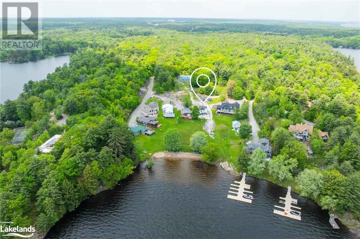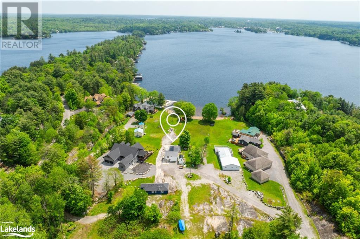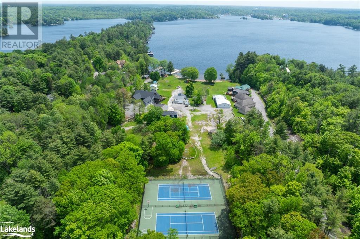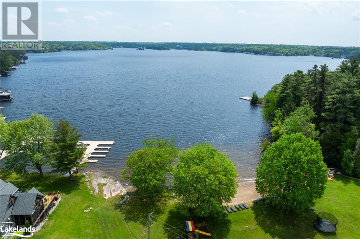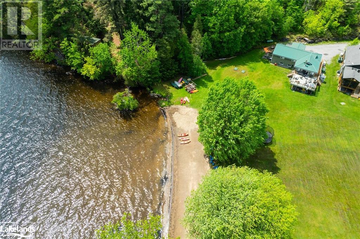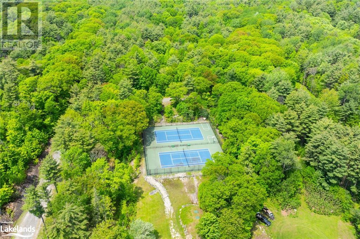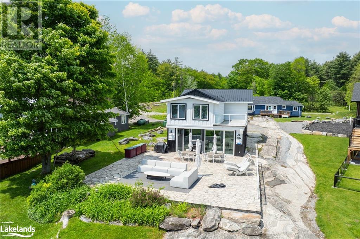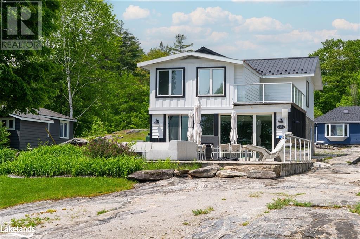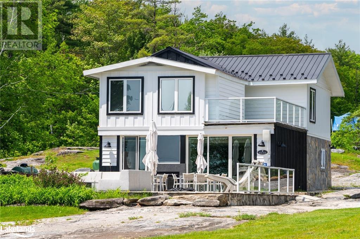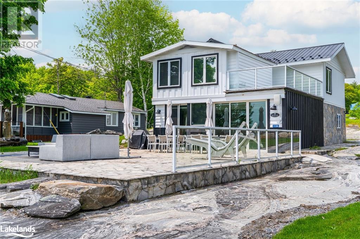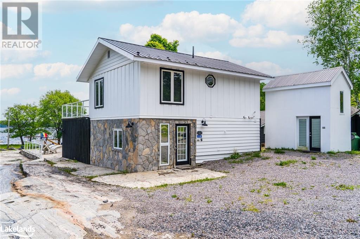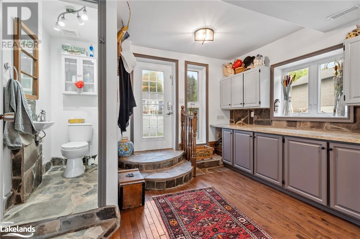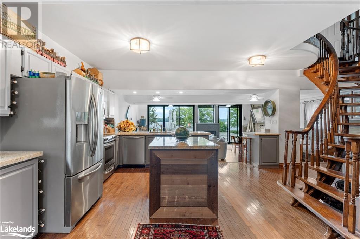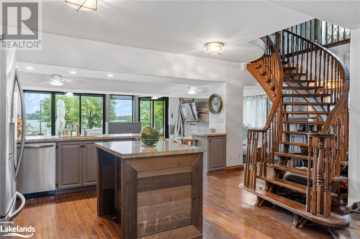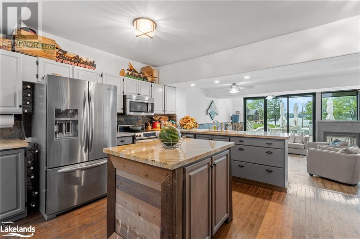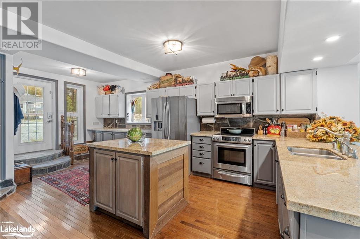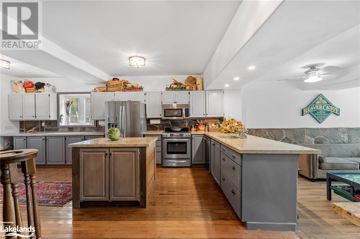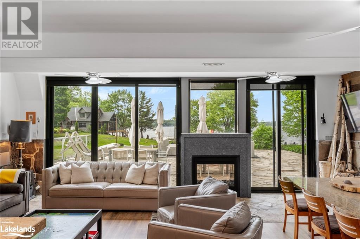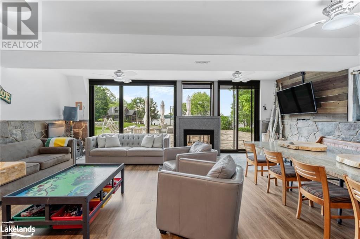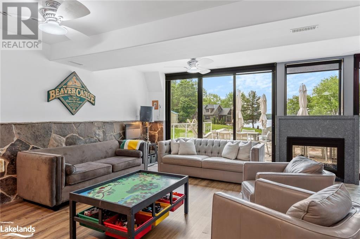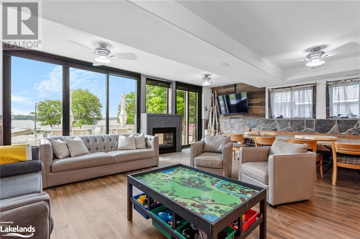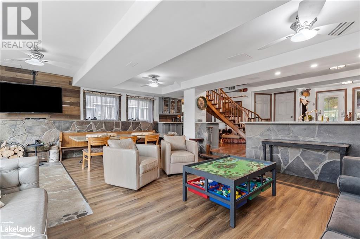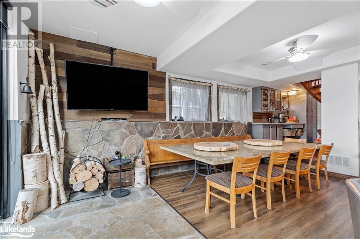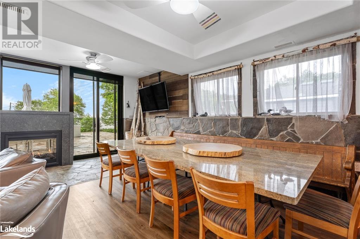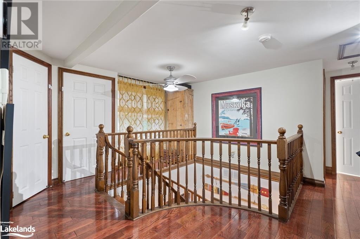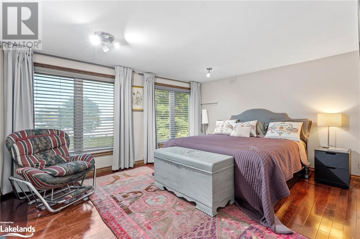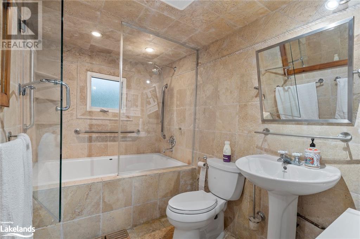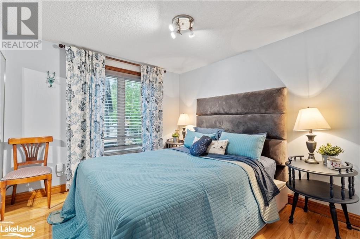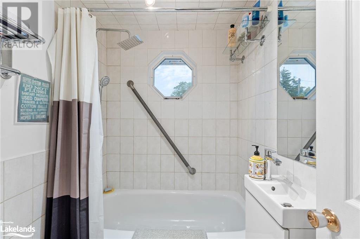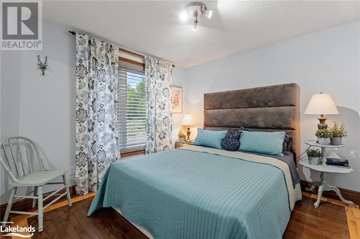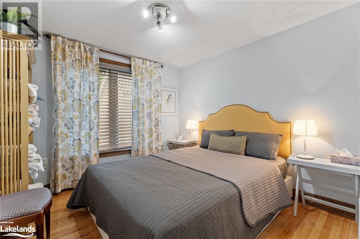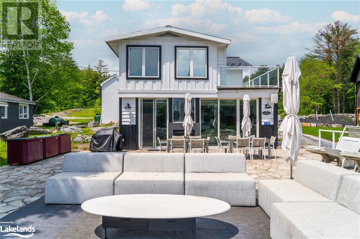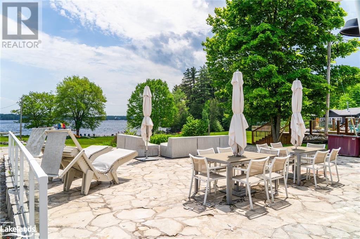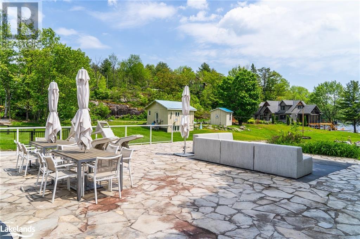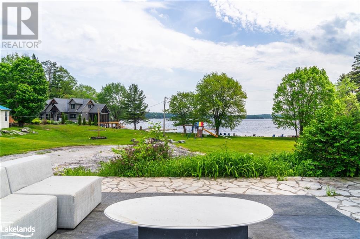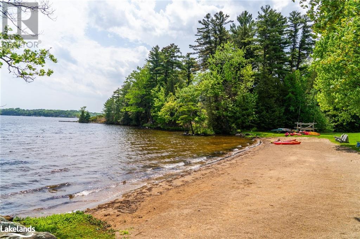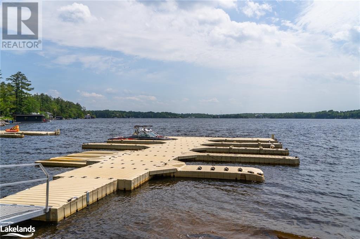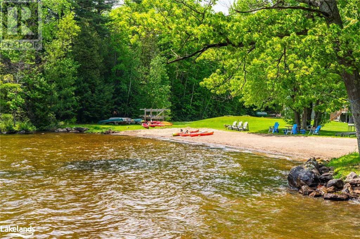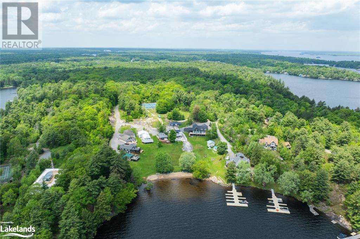4 Bedroom
3 Bathroom
1662 sqft
2 Level
Ductless
Waterfront
$1,199,000
Welcome to 1130 Parker’s Point Road, where resort-style living and nostalgic cottage experiences combine to create the perfect 4-season property on desirable Lake Muskoka. Enjoy cottage ownership without the hassle of maintenance, plus a wealth of amenities: a beautiful sand beach, boat and Sea-Doo slips, water trampoline, kayaks and canoes, tennis courts, playground, granite fire pit, and 45 forested acres with hiking and snowmobile trails. All this is part of Elms Resort, a boutique community of 10 freehold cottages on Lake Muskoka. Upon entering this 4-bedroom, 2.5-bathroom cottage, you're greeted by stunning views of Muskoka Bay. The main floor boasts an open-concept design with floor-to-ceiling windows, a newly installed 2-way fireplace, and an oversized front patio—ideal for entertaining. The second floor features 4 spacious bedrooms and 2 full baths, including a principal suite with lake views, a steam shower, and a whirlpool tub. Located on a municipally maintained road, it's just minutes by car or boat to Gravenhurst for amenities, the Gravenhurst Wharf, and world-class golf at Muskoka Bay Resort. Zoning allows for expansion up to 5,000 sq. ft. Make 1130 Parker’s Point Road your perfect Muskoka retreat. (id:9927)
Property Details
|
MLS® Number
|
40599583 |
|
Property Type
|
Single Family |
|
Amenities Near By
|
Beach, Golf Nearby, Playground |
|
Features
|
Conservation/green Belt, Country Residential |
|
Parking Space Total
|
16 |
|
View Type
|
Direct Water View |
|
Water Front Name
|
Lake Muskoka |
|
Water Front Type
|
Waterfront |
Building
|
Bathroom Total
|
3 |
|
Bedrooms Above Ground
|
4 |
|
Bedrooms Total
|
4 |
|
Appliances
|
Central Vacuum, Dishwasher, Dryer, Refrigerator, Stove, Water Softener, Washer, Microwave Built-in |
|
Architectural Style
|
2 Level |
|
Basement Type
|
None |
|
Construction Material
|
Wood Frame |
|
Construction Style Attachment
|
Detached |
|
Cooling Type
|
Ductless |
|
Exterior Finish
|
Stone, Wood |
|
Fixture
|
Ceiling Fans |
|
Half Bath Total
|
1 |
|
Heating Fuel
|
Propane |
|
Stories Total
|
2 |
|
Size Interior
|
1662 Sqft |
|
Type
|
House |
|
Utility Water
|
Shared Well |
Land
|
Access Type
|
Road Access |
|
Acreage
|
No |
|
Land Amenities
|
Beach, Golf Nearby, Playground |
|
Sewer
|
Septic System |
|
Size Depth
|
493 Ft |
|
Size Frontage
|
158 Ft |
|
Size Total Text
|
1/2 - 1.99 Acres |
|
Surface Water
|
Lake |
|
Zoning Description
|
Rw-6d |
Rooms
| Level |
Type |
Length |
Width |
Dimensions |
|
Second Level |
4pc Bathroom |
|
|
Measurements not available |
|
Second Level |
Full Bathroom |
|
|
Measurements not available |
|
Second Level |
Other |
|
|
14'9'' x 17'2'' |
|
Second Level |
Primary Bedroom |
|
|
14'9'' x 1'5'' |
|
Second Level |
Bedroom |
|
|
11'7'' x 9'6'' |
|
Second Level |
Bedroom |
|
|
9'11'' x 9'6'' |
|
Second Level |
Bedroom |
|
|
9'11'' x 9'6'' |
|
Main Level |
2pc Bathroom |
|
|
Measurements not available |
|
Main Level |
Laundry Room |
|
|
12'0'' x 8'0'' |
|
Main Level |
Dining Room |
|
|
12'4'' x 18'6'' |
|
Main Level |
Living Room |
|
|
11'6'' x 18'0'' |
|
Main Level |
Kitchen |
|
|
24'7'' x 21'9'' |
https://www.realtor.ca/real-estate/26981434/1130-parkers-point-road-gravenhurst

