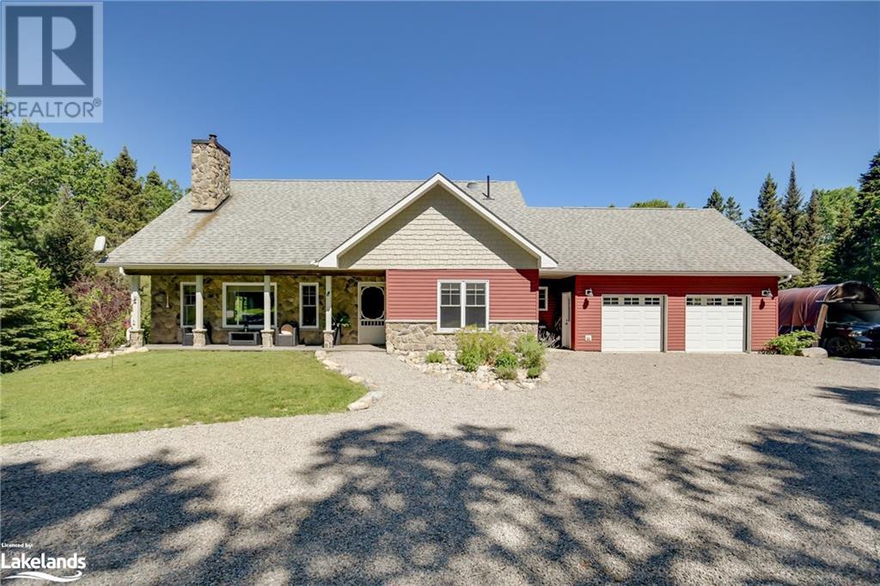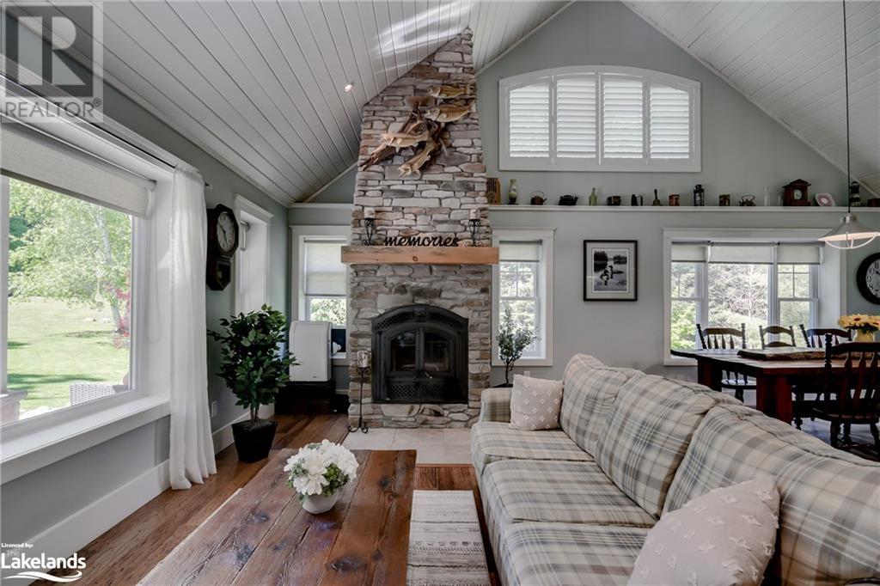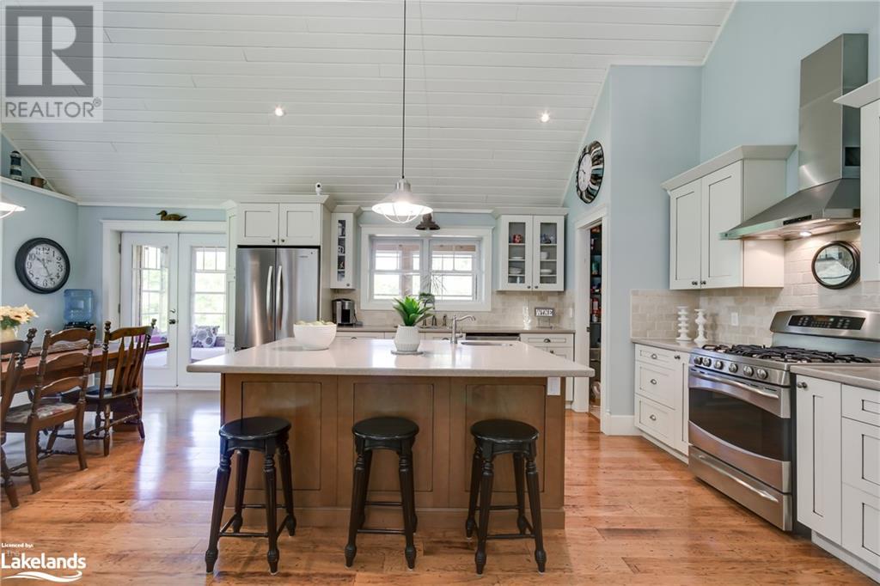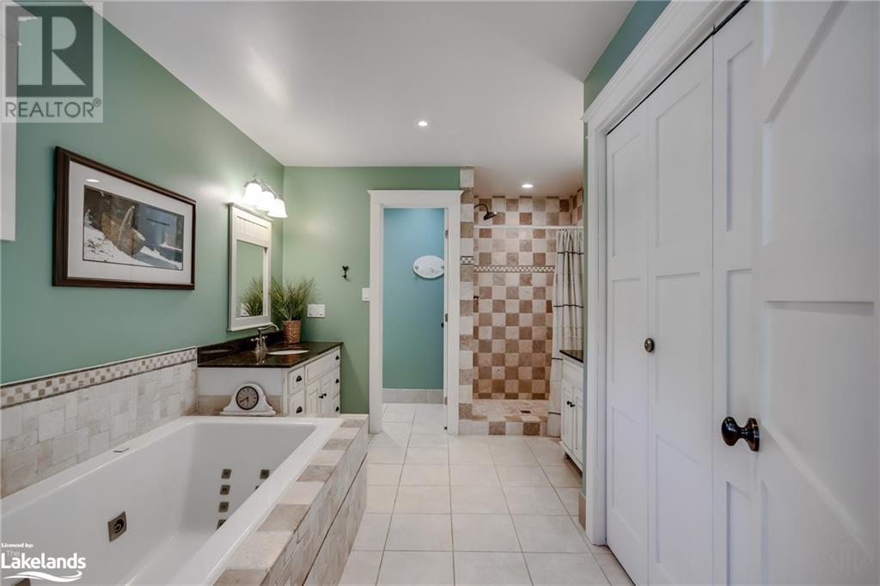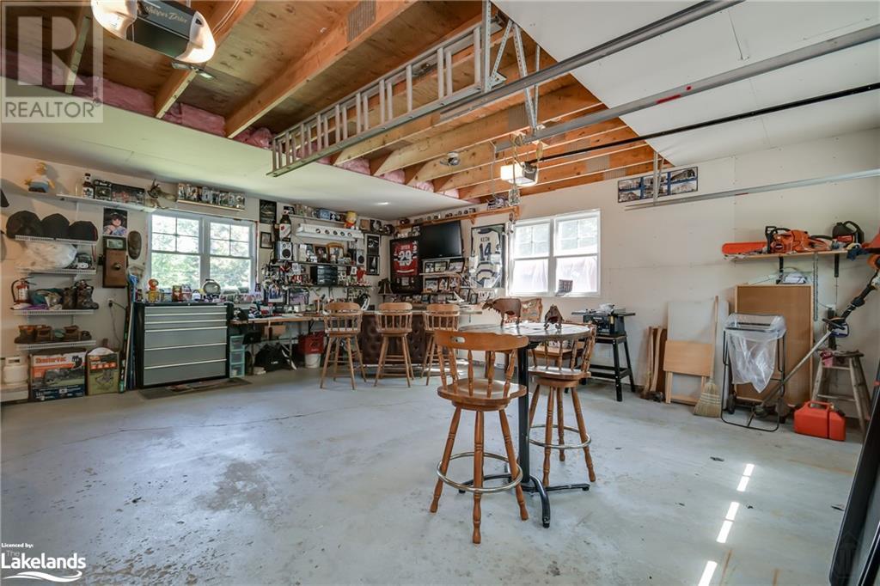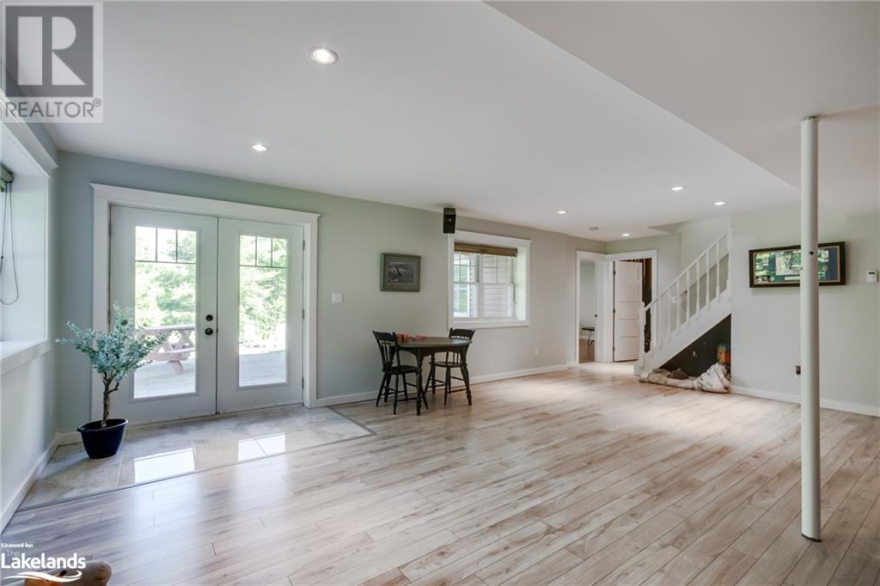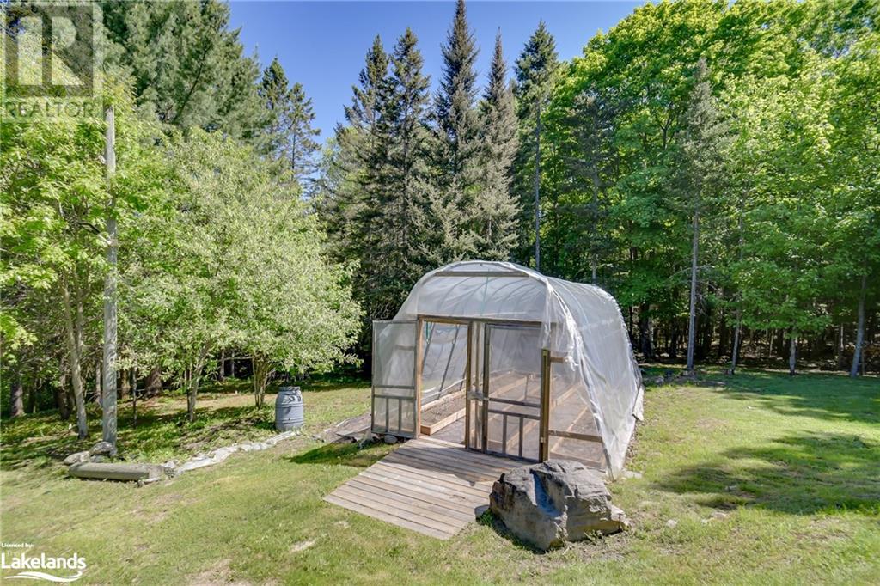3 Bedroom
3 Bathroom
3478 sqft
Bungalow
Fireplace
In Floor Heating
Acreage
$999,000
FANTASTIC open concept bungalow with vaulted ceilings and floor to ceiling stone fireplace on 23+ acres with trails throughout. Custom built in 2010 with over 3,400 sq. ft. of living space with ICF foundation to roof line, main floor laundry with inside entry from double attached garage with storage loft area. 3 bedrooms, 3 full baths with primary bedroom suite and one guest bedroom on the lain level. Large island kitchen with stainless appliances, gas stove and panty and open to dining and living room area with walk-out to enclosed porch area. Large primary bedroom with 5pc ensuite with walk-out to enclosed porch/sunroom. Love the ambiance of country living here, with all the home comforts; in-floor heat, wood burning heat (fireplace), Generac generator for full power back-up, invisible dog fence for our furry family members, RV hook-up and parking, insulated man cave, access to OFSC snowmobile trail from your own property, trails to explore, alfresco camp fire area, walk-out basement to stone patio area, and there is a an electrical hook-up to add your hot tub. PRIVATE and 5 minutes to the Village of Burk's Falls, this home will not disappoint! Public School and all amenities are mere moments away in the Village. (id:9927)
Property Details
|
MLS® Number
|
40584267 |
|
Property Type
|
Single Family |
|
Amenities Near By
|
Place Of Worship, Schools, Shopping |
|
Communication Type
|
Internet Access |
|
Community Features
|
Quiet Area, School Bus |
|
Equipment Type
|
Propane Tank |
|
Features
|
Southern Exposure, Ravine, Crushed Stone Driveway, Skylight, Country Residential, Automatic Garage Door Opener |
|
Parking Space Total
|
10 |
|
Rental Equipment Type
|
Propane Tank |
|
Structure
|
Greenhouse, Porch, Barn |
Building
|
Bathroom Total
|
3 |
|
Bedrooms Above Ground
|
2 |
|
Bedrooms Below Ground
|
1 |
|
Bedrooms Total
|
3 |
|
Appliances
|
Dishwasher, Dryer, Refrigerator, Satellite Dish, Washer, Microwave Built-in, Gas Stove(s), Window Coverings, Garage Door Opener |
|
Architectural Style
|
Bungalow |
|
Basement Development
|
Finished |
|
Basement Type
|
Full (finished) |
|
Constructed Date
|
2010 |
|
Construction Style Attachment
|
Detached |
|
Exterior Finish
|
Stone, Vinyl Siding |
|
Fire Protection
|
Smoke Detectors |
|
Fireplace Fuel
|
Wood |
|
Fireplace Present
|
Yes |
|
Fireplace Total
|
1 |
|
Fireplace Type
|
Other - See Remarks |
|
Fixture
|
Ceiling Fans |
|
Foundation Type
|
Insulated Concrete Forms |
|
Heating Fuel
|
Propane |
|
Heating Type
|
In Floor Heating |
|
Stories Total
|
1 |
|
Size Interior
|
3478 Sqft |
|
Type
|
House |
|
Utility Water
|
Drilled Well |
Parking
Land
|
Acreage
|
Yes |
|
Land Amenities
|
Place Of Worship, Schools, Shopping |
|
Sewer
|
Septic System |
|
Size Irregular
|
23.75 |
|
Size Total
|
23.75 Ac|10 - 24.99 Acres |
|
Size Total Text
|
23.75 Ac|10 - 24.99 Acres |
|
Zoning Description
|
Rural |
Rooms
| Level |
Type |
Length |
Width |
Dimensions |
|
Second Level |
Storage |
|
|
23'4'' x 12'0'' |
|
Lower Level |
3pc Bathroom |
|
|
9'7'' x 4'9'' |
|
Lower Level |
Bedroom |
|
|
12'11'' x 12'5'' |
|
Lower Level |
Family Room |
|
|
25'10'' x 26'6'' |
|
Lower Level |
Utility Room |
|
|
17'8'' x 17'6'' |
|
Lower Level |
Office |
|
|
17'0'' x 17'10'' |
|
Main Level |
Bedroom |
|
|
12'8'' x 12'11'' |
|
Main Level |
Pantry |
|
|
6'0'' x 4'5'' |
|
Main Level |
Foyer |
|
|
9'1'' x 4'7'' |
|
Main Level |
Other |
|
|
24'10'' x 23'4'' |
|
Main Level |
Laundry Room |
|
|
18'6'' x 6'3'' |
|
Main Level |
4pc Bathroom |
|
|
9'5'' x 4'10'' |
|
Main Level |
Full Bathroom |
|
|
11'0'' x 9'7'' |
|
Main Level |
Primary Bedroom |
|
|
12'7'' x 17'8'' |
|
Main Level |
Sunroom |
|
|
21'0'' x 6'7'' |
|
Main Level |
Living Room |
|
|
18'11'' x 9'11'' |
|
Main Level |
Kitchen/dining Room |
|
|
22'11'' x 13'6'' |
Utilities
https://www.realtor.ca/real-estate/26993652/124-robbs-rock-road-burks-falls




