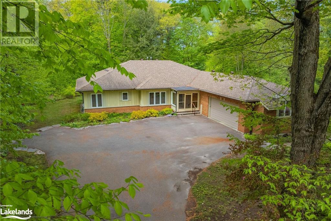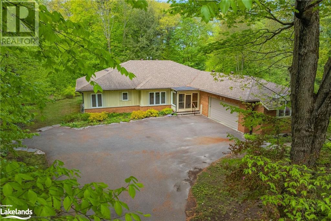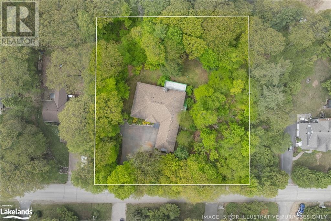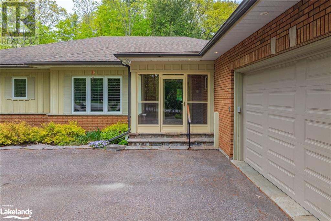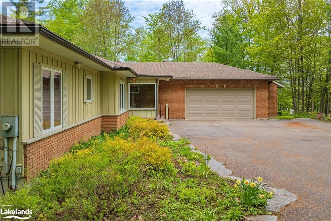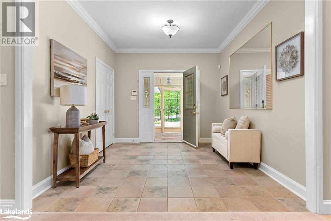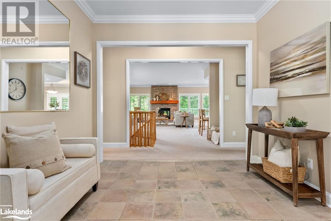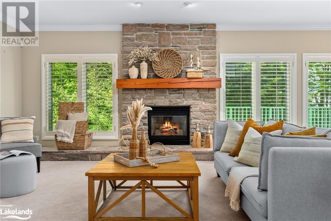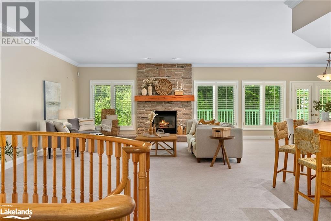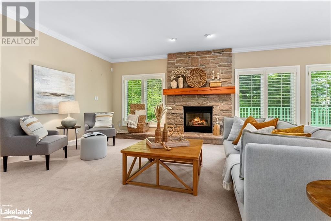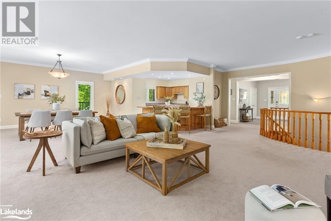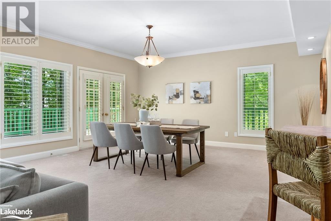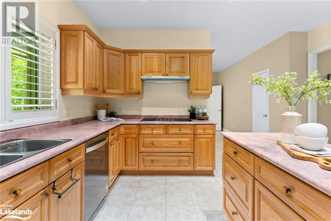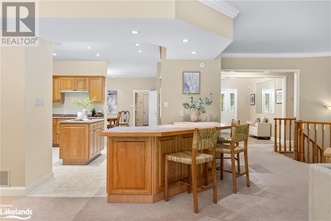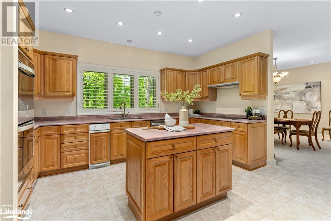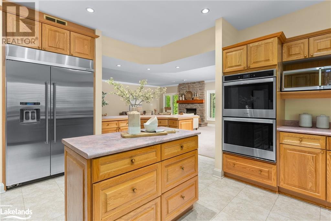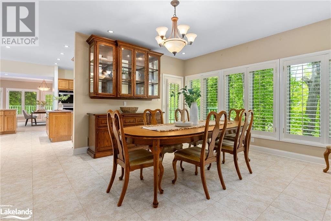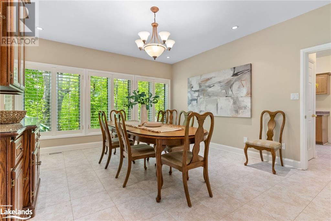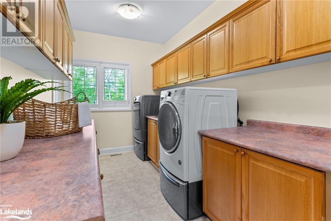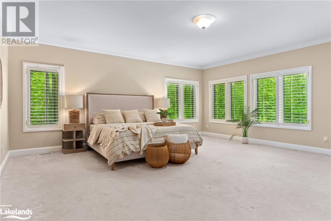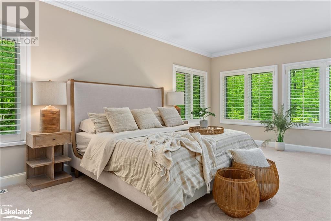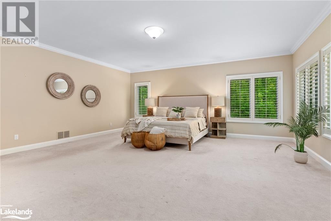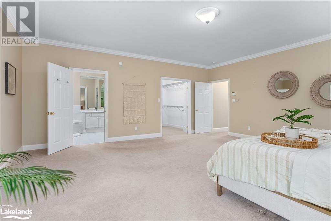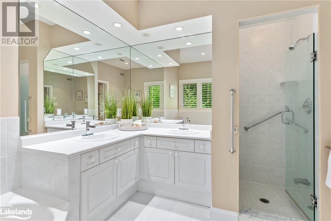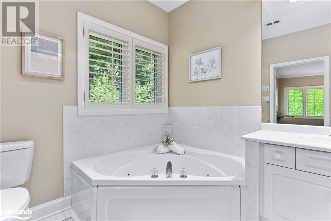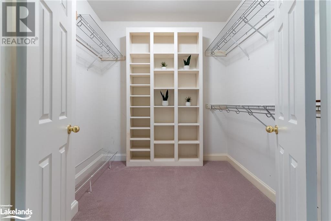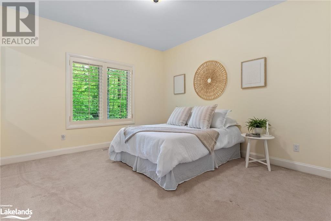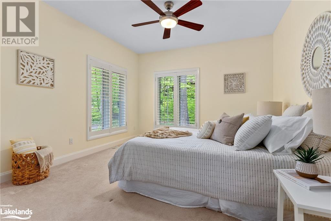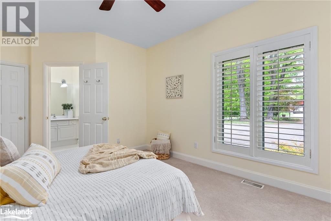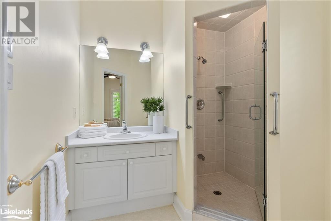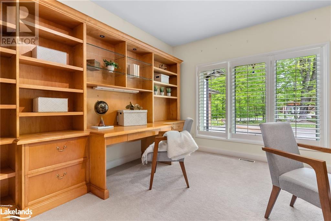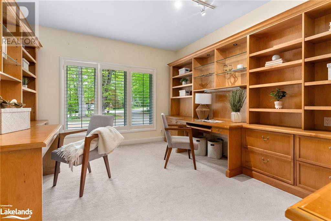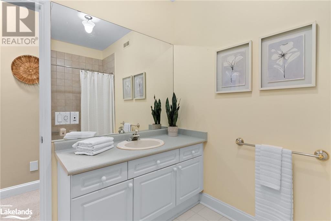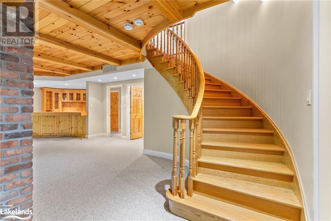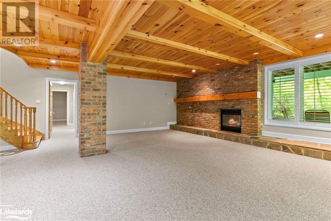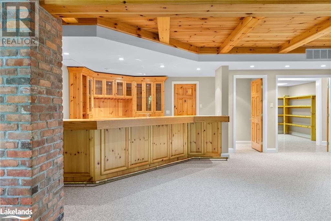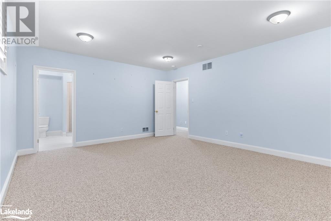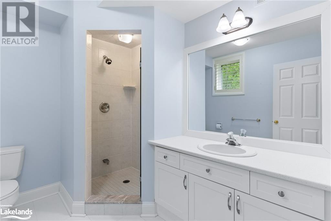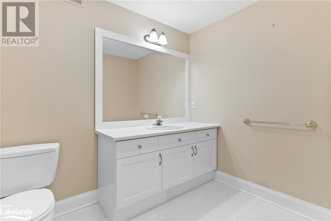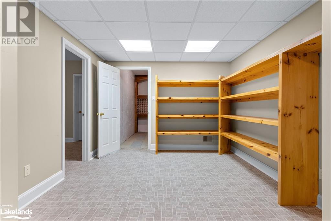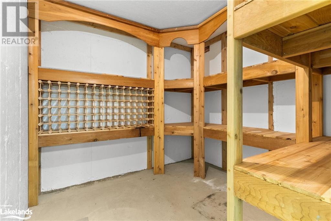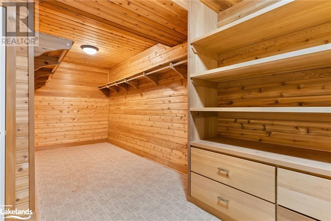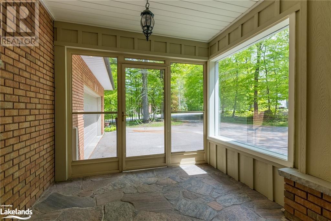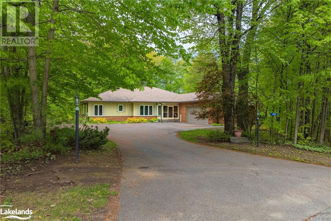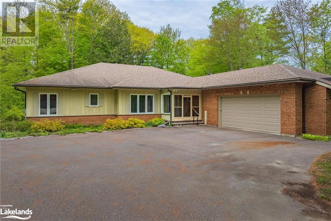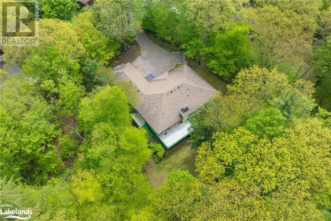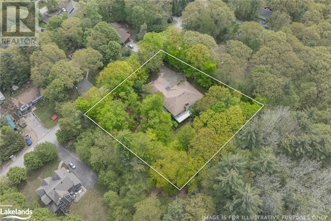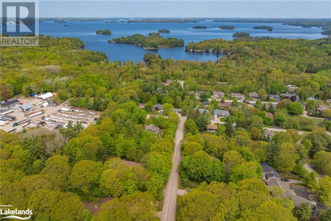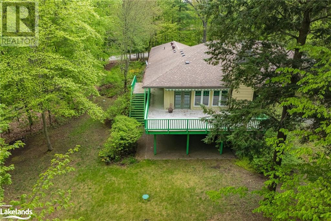5 Bedroom
6 Bathroom
6691.41 sqft
Bungalow
Fireplace
Central Air Conditioning
Forced Air
Acreage
Lawn Sprinkler, Landscaped
$1,149,000
Welcome to 125 McKenzie Street, Gravenhurst. This expansive residence with 6,400+ sq feet embodies sophistication & refinement, nestled within a prestigious, well-established enclave in Gravenhurst. With its nine-foot ceilings gracing both levels, the home exudes a sense of grandeur while offering five bedrooms, three of which feature ensuite bathrooms. With a total of six bathrooms, it caters effortlessly to both family living and entertaining. Adding to its versatility, the residence features a separate lower-level entrance, allowing for multi-generational living or guest accommodation. The heart of the home lies in the spacious eat in kitchen, with spacious island, double wall ovens, a sleek cooktop, and an expansive peninsula, ideal for culinary pursuits. Elegance permeates the dedicated office space, adorned with solid oak millwork and dual workstations. Step outside onto the expansive decking, seamlessly extending the living/dining areas for outdoor enjoyment. Indoors, the oversized living room beckons with a charming stone fireplace, creating a cozy ambiance for gatherings. Descend to the lower level, where entertainment takes centre stage. A sprawling recreation room, featuring a stone facade natural gas fireplace, opens onto a covered patio. Impress guests with the custom wet bar, designed with both practicality & aesthetic appeal in mind. This level also offers two bedrooms, two baths, ample storage spaces, and a versatile studio area, perfect for crafts or hobbies. Luxury extends to the cedar-lined walk-in closet and wine cellar, adding to the home's allure. Outside, serene patio stone walkways and granite steps adorn the meticulously landscaped 1-acre grounds, seamlessly blending indoor & outdoor living. For added peace of mind, the residence is equipped with a security system, generator & an attached two-car garage. In essence, 125 McKenzie Street presents a unique opportunity to experience refined living at its finest in the heart of Gravenhurst. (id:9927)
Property Details
|
MLS® Number
|
40589690 |
|
Property Type
|
Single Family |
|
Amenities Near By
|
Golf Nearby, Playground, Schools, Shopping |
|
Communication Type
|
Fiber |
|
Community Features
|
Community Centre, School Bus |
|
Features
|
Wet Bar, Paved Driveway, Trash Compactor |
|
Parking Space Total
|
6 |
Building
|
Bathroom Total
|
6 |
|
Bedrooms Above Ground
|
3 |
|
Bedrooms Below Ground
|
2 |
|
Bedrooms Total
|
5 |
|
Appliances
|
Central Vacuum, Compactor, Dishwasher, Dryer, Refrigerator, Stove, Wet Bar, Washer, Range - Gas, Window Coverings, Garage Door Opener |
|
Architectural Style
|
Bungalow |
|
Basement Development
|
Finished |
|
Basement Type
|
Full (finished) |
|
Construction Material
|
Wood Frame |
|
Construction Style Attachment
|
Detached |
|
Cooling Type
|
Central Air Conditioning |
|
Exterior Finish
|
Wood |
|
Fire Protection
|
Alarm System |
|
Fireplace Present
|
Yes |
|
Fireplace Total
|
2 |
|
Foundation Type
|
Poured Concrete |
|
Half Bath Total
|
2 |
|
Heating Fuel
|
Natural Gas |
|
Heating Type
|
Forced Air |
|
Stories Total
|
1 |
|
Size Interior
|
6691.41 Sqft |
|
Type
|
House |
|
Utility Water
|
Municipal Water |
Parking
Land
|
Access Type
|
Road Access |
|
Acreage
|
Yes |
|
Land Amenities
|
Golf Nearby, Playground, Schools, Shopping |
|
Landscape Features
|
Lawn Sprinkler, Landscaped |
|
Sewer
|
Septic System |
|
Size Frontage
|
206 Ft |
|
Size Irregular
|
1.01 |
|
Size Total
|
1.01 Ac|1/2 - 1.99 Acres |
|
Size Total Text
|
1.01 Ac|1/2 - 1.99 Acres |
|
Zoning Description
|
R1 |
Rooms
| Level |
Type |
Length |
Width |
Dimensions |
|
Lower Level |
Wine Cellar |
|
|
9'4'' x 9'9'' |
|
Lower Level |
Utility Room |
|
|
4'1'' x 11'4'' |
|
Lower Level |
Bedroom |
|
|
18'0'' x 14'7'' |
|
Lower Level |
3pc Bathroom |
|
|
Measurements not available |
|
Lower Level |
Bedroom |
|
|
12'10'' x 14'10'' |
|
Lower Level |
2pc Bathroom |
|
|
9' x 6'5'' |
|
Lower Level |
Storage |
|
|
28'10'' x 14' |
|
Lower Level |
Storage |
|
|
20'1'' x 10'4'' |
|
Lower Level |
Storage |
|
|
10'8'' x 10'9'' |
|
Lower Level |
Recreation Room |
|
|
33'7'' x 28'6'' |
|
Main Level |
Eat In Kitchen |
|
|
17'0'' x 14'10'' |
|
Main Level |
Dining Room |
|
|
16'6'' x 17'0'' |
|
Main Level |
2pc Bathroom |
|
|
3'9'' x 8'1'' |
|
Main Level |
Full Bathroom |
|
|
Measurements not available |
|
Main Level |
Primary Bedroom |
|
|
19'9'' x 20'3'' |
|
Main Level |
Bedroom |
|
|
18'0'' x 14'7'' |
|
Main Level |
3pc Bathroom |
|
|
8'4'' x 7'4'' |
|
Main Level |
Bedroom |
|
|
13'3'' x 12'0'' |
|
Main Level |
Office |
|
|
12'4'' x 14'10'' |
|
Main Level |
4pc Bathroom |
|
|
8'3'' x 9'3'' |
|
Main Level |
Foyer |
|
|
10'3'' x 11'6'' |
|
Main Level |
Living Room |
|
|
17'0'' x 23'10'' |
|
Main Level |
Laundry Room |
|
|
17' x 11'2'' |
|
Main Level |
Kitchen |
|
|
16'7'' x 15'5'' |
Utilities
https://www.realtor.ca/real-estate/26905402/125-mckenzie-street-gravenhurst

