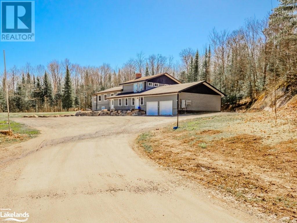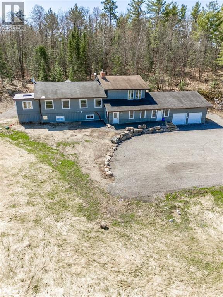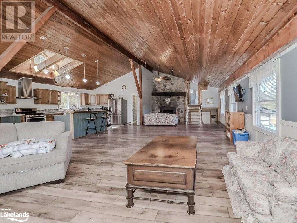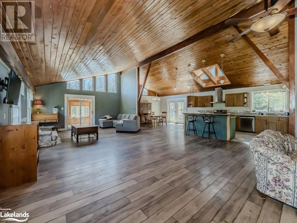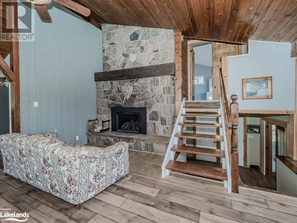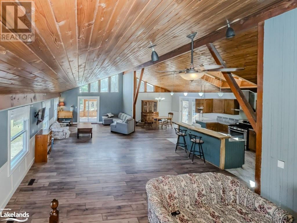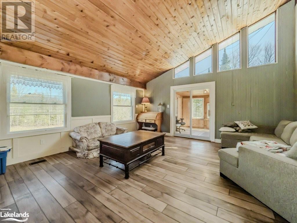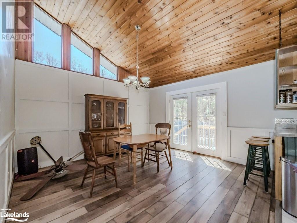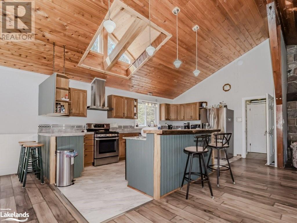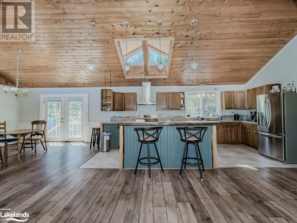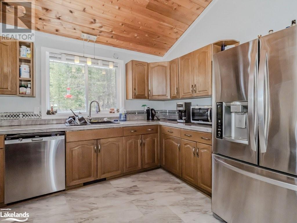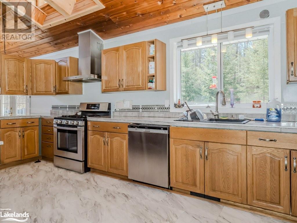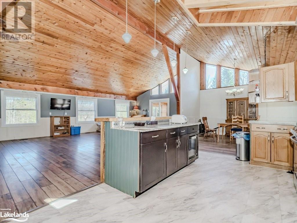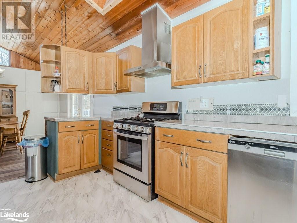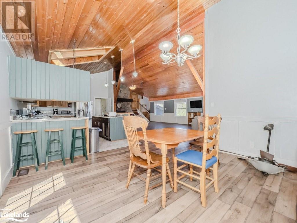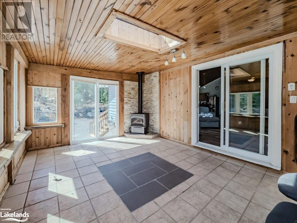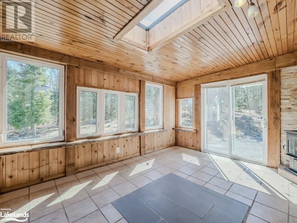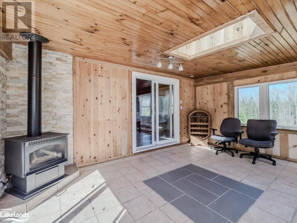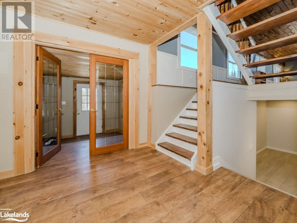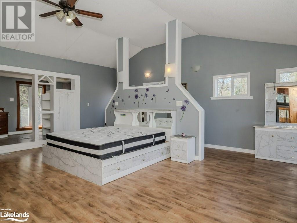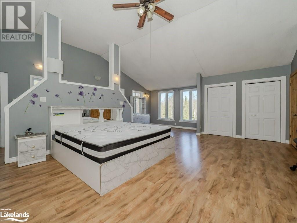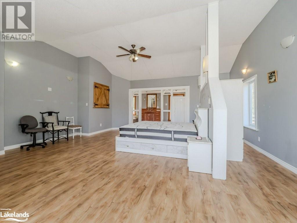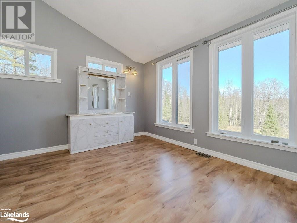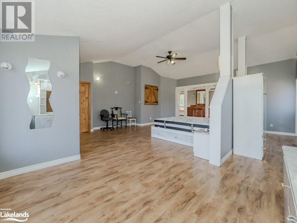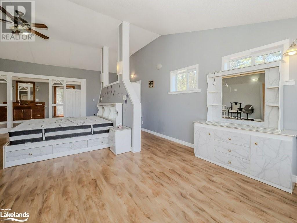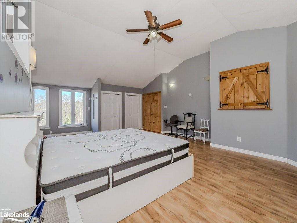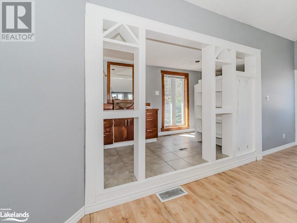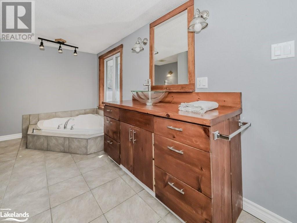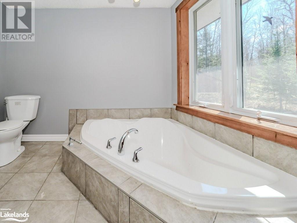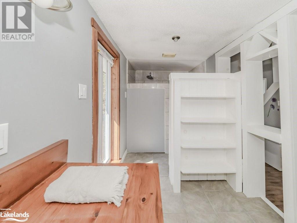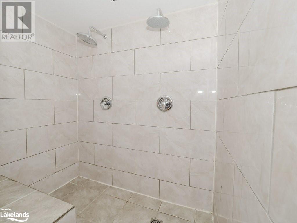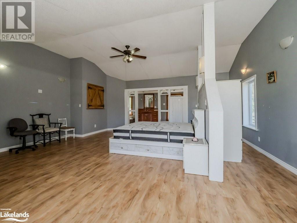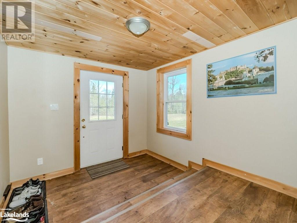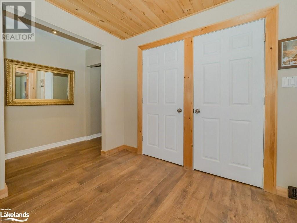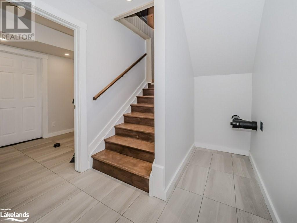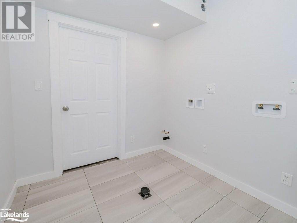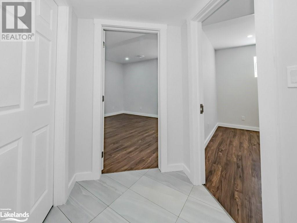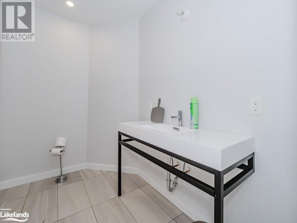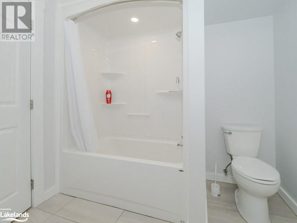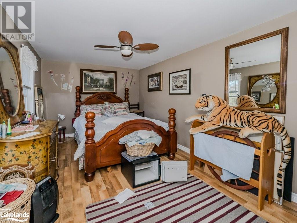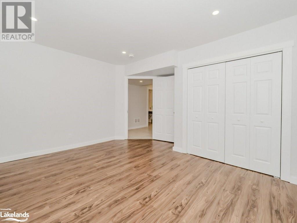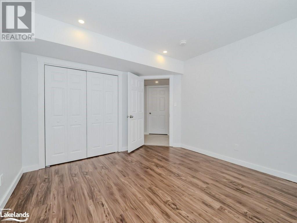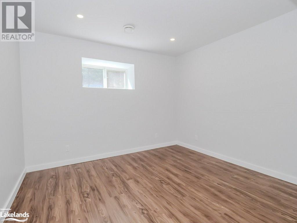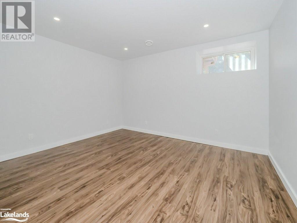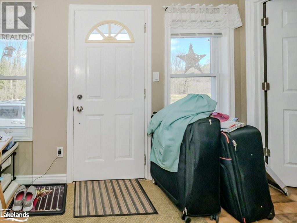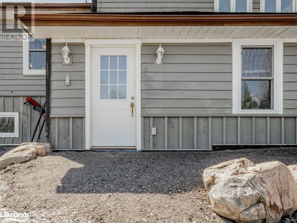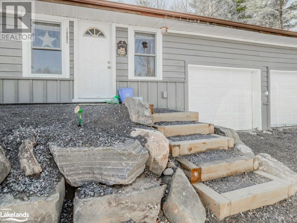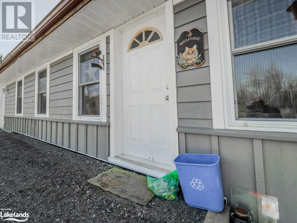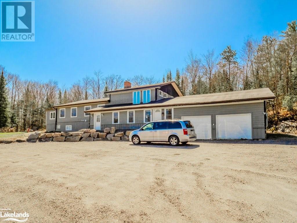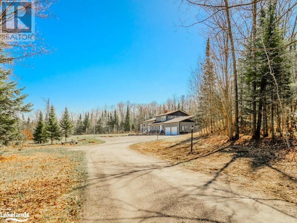5 Bedroom
5 Bathroom
4156 sqft
2 Level
Central Air Conditioning
Forced Air
Acreage
$995,000
Country Estate with over 4,200 sq. ft. of finished living space in a 3 level side split on a private 2 plus acres surrounded by trees and rock out cropping 90 minutes north of Highway 401 in majestic Muskoka. Features include a magnificent 37 feet by 21 feet Great Room open to Kitchen and dining room with floor to high ceiling stone fireplace, large windows to bring nature in and skylight with access to a 180 sq. ft. Muskoka Room. The kitchen has marble counter top and a granite topped island breakfast bar and wine cooler adjacent to the dining room with access to back deck. The upper floor hosts the 33 feet by 23 feet primary bedroom suite wit dressing area and spa style bathroom with jet tub and a double shower and access to an upper deck. On the main floor is the large studio/den/bedroom suite opposite a 4 piece bath with Tub and shower, a laundry room access to back deck and a in-law/granny apartment with kitchen, living room, bedroom and 3 piece bath, The lower level has 3 large bedrooms, 4 piece bath, laundry room and utility room. There is a double oversized garage with lots of driveway parking. There are 4 roughed in hydro meters should you wish to split the building into a multiplex, The property is less than 10 minutes to Gravenhurst town centre. (id:9927)
Property Details
|
MLS® Number
|
40594080 |
|
Property Type
|
Single Family |
|
Community Features
|
Quiet Area, School Bus |
|
Features
|
Conservation/green Belt, Crushed Stone Driveway, Country Residential, Sump Pump |
|
Parking Space Total
|
14 |
Building
|
Bathroom Total
|
5 |
|
Bedrooms Above Ground
|
2 |
|
Bedrooms Below Ground
|
3 |
|
Bedrooms Total
|
5 |
|
Appliances
|
Dryer, Refrigerator, Stove, Washer, Wine Fridge |
|
Architectural Style
|
2 Level |
|
Basement Development
|
Partially Finished |
|
Basement Type
|
Full (partially Finished) |
|
Constructed Date
|
1970 |
|
Construction Material
|
Wood Frame |
|
Construction Style Attachment
|
Detached |
|
Cooling Type
|
Central Air Conditioning |
|
Exterior Finish
|
Wood |
|
Fire Protection
|
Security System |
|
Foundation Type
|
Block |
|
Half Bath Total
|
1 |
|
Heating Fuel
|
Propane |
|
Heating Type
|
Forced Air |
|
Stories Total
|
2 |
|
Size Interior
|
4156 Sqft |
|
Type
|
House |
|
Utility Water
|
Well |
Parking
Land
|
Access Type
|
Road Access |
|
Acreage
|
Yes |
|
Sewer
|
Septic System |
|
Size Depth
|
766 Ft |
|
Size Frontage
|
292 Ft |
|
Size Irregular
|
2.1 |
|
Size Total
|
2.1 Ac|2 - 4.99 Acres |
|
Size Total Text
|
2.1 Ac|2 - 4.99 Acres |
|
Zoning Description
|
Rr5 |
Rooms
| Level |
Type |
Length |
Width |
Dimensions |
|
Second Level |
Living Room |
|
|
12'0'' x 11'7'' |
|
Second Level |
Kitchen |
|
|
13'5'' x 7'9'' |
|
Second Level |
Bedroom |
|
|
15'11'' x 9'5'' |
|
Second Level |
3pc Bathroom |
|
|
5'4'' |
|
Second Level |
Primary Bedroom |
|
|
21'1'' x 24'4'' |
|
Second Level |
Full Bathroom |
|
|
22'7'' x 8'7'' |
|
Basement |
4pc Bathroom |
|
|
7'11'' x 7'10'' |
|
Basement |
Laundry Room |
|
|
7'2'' x 6'9'' |
|
Basement |
Utility Room |
|
|
9'2'' x 13'4'' |
|
Basement |
Bedroom |
|
|
11'5'' x 13'0'' |
|
Basement |
Bedroom |
|
|
13'4'' x 13'3'' |
|
Basement |
Bedroom |
|
|
13'3'' x 12'2'' |
|
Lower Level |
Recreation Room |
|
|
16'4'' x 23'3'' |
|
Lower Level |
4pc Bathroom |
|
|
9'4'' x 12'5'' |
|
Lower Level |
Foyer |
|
|
9'3'' x 8'3'' |
|
Main Level |
Sunroom |
|
|
11'7'' x 15'5'' |
|
Main Level |
Great Room |
|
|
37'0'' x 20'6'' |
|
Main Level |
Kitchen |
|
|
18'2'' x 10'3'' |
|
Main Level |
Dining Room |
|
|
13'1'' x 13'6'' |
|
Main Level |
2pc Bathroom |
|
|
3'11'' x 3'5'' |
https://www.realtor.ca/real-estate/26944332/1267-silver-lake-road-gravenhurst

