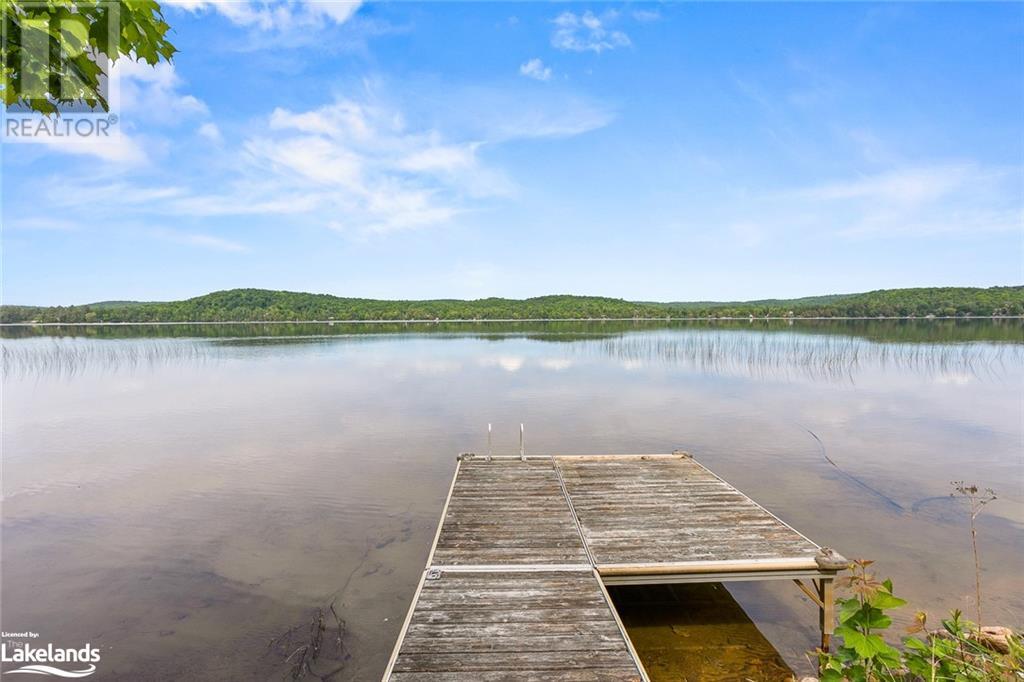3 Bedroom
1 Bathroom
985.07 sqft
Bungalow
None
Baseboard Heaters
Waterfront
$695,000
Experience the charm and comfort of this classic 3-season cottage located on Maple Lake. This delightful property features 3 bedrooms, 1 bathroom, an open concept kitchen, dining room and living area that radiates pride of ownership. The flat, level lot provides a safe and enjoyable space for families, with a shallow, gradual entry into the lake that’s perfect for small children. You'll love spending time outdoors; playing on the lawn, lounging by the water, and just taking in the beautiful surroundings. One of the cottage's standout features is its exposure, offering breathtaking sunsets that paint the sky in stunning colors. Whether you're relaxing on the deck or by the shoreline, these sunset views provide a picturesque end to your days on Maple Lake. Also included in the purchase is the parcel of land from the cottage (PIN 391280243) and a 1/7th share of 43.73 acres of vacant land (PIN 391280216). In the area, you'll find plenty of attractions to enhance your days. Abbey Gardens offers a wonderful day out, while the West Guilford Store ensures you have convenient access to all essentials. For a change of scenery, Haliburton is just a short 15-minute drive away, providing additional shopping, dining, and recreational options. Outdoor enthusiasts will appreciate the good trails nearby, perfect for hiking, biking, and exploring nature. Schedule your showing today to begin living out your cottage dreams! (id:9927)
Property Details
|
MLS® Number
|
40605143 |
|
Property Type
|
Single Family |
|
Amenities Near By
|
Airport, Golf Nearby, Hospital, Schools |
|
Features
|
Country Residential |
|
Parking Space Total
|
6 |
|
Structure
|
Shed |
|
View Type
|
Lake View |
|
Water Front Name
|
Maple Lake |
|
Water Front Type
|
Waterfront |
Building
|
Bathroom Total
|
1 |
|
Bedrooms Above Ground
|
3 |
|
Bedrooms Total
|
3 |
|
Architectural Style
|
Bungalow |
|
Basement Type
|
None |
|
Construction Style Attachment
|
Detached |
|
Cooling Type
|
None |
|
Exterior Finish
|
See Remarks |
|
Heating Fuel
|
Electric |
|
Heating Type
|
Baseboard Heaters |
|
Stories Total
|
1 |
|
Size Interior
|
985.07 Sqft |
|
Type
|
House |
|
Utility Water
|
Lake/river Water Intake |
Land
|
Access Type
|
Road Access |
|
Acreage
|
No |
|
Land Amenities
|
Airport, Golf Nearby, Hospital, Schools |
|
Sewer
|
Septic System |
|
Size Frontage
|
106 Ft |
|
Size Irregular
|
0.45 |
|
Size Total
|
0.45 Ac|under 1/2 Acre |
|
Size Total Text
|
0.45 Ac|under 1/2 Acre |
|
Surface Water
|
Lake |
|
Zoning Description
|
Sr1 & Ep |
Rooms
| Level |
Type |
Length |
Width |
Dimensions |
|
Main Level |
Primary Bedroom |
|
|
12'10'' x 9'11'' |
|
Main Level |
Living Room |
|
|
16'5'' x 13'5'' |
|
Main Level |
Kitchen |
|
|
8'0'' x 10'0'' |
|
Main Level |
Foyer |
|
|
7'5'' x 9'11'' |
|
Main Level |
Dining Room |
|
|
7'1'' x 10'0'' |
|
Main Level |
Bedroom |
|
|
9'2'' x 9'11'' |
|
Main Level |
Bedroom |
|
|
13'0'' x 9'11'' |
|
Main Level |
4pc Bathroom |
|
|
8'2'' x 9'11'' |
Utilities
https://www.realtor.ca/real-estate/27042296/1744-25th-line-road-algonquin-highlands


















































