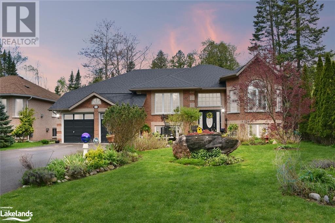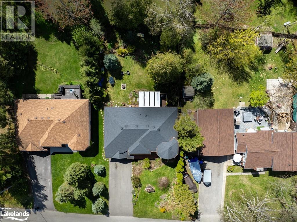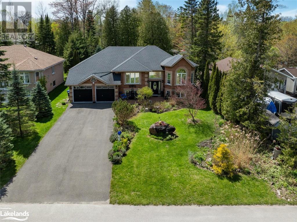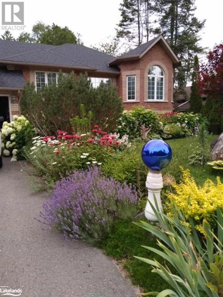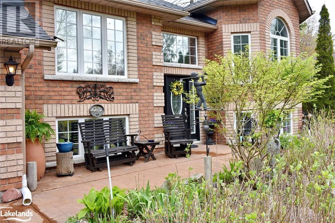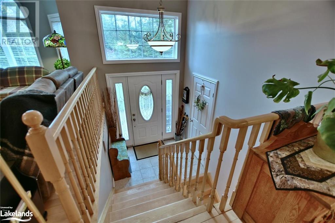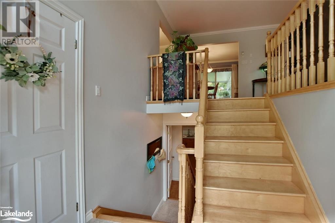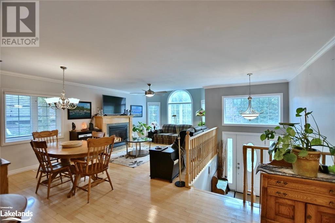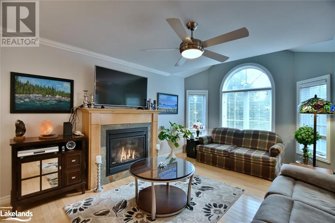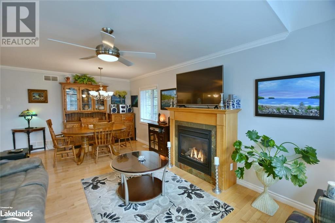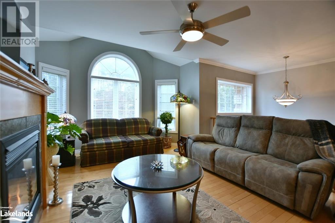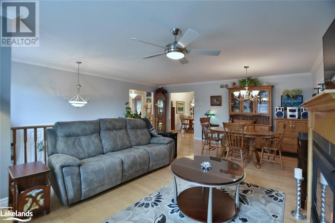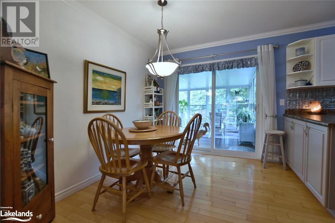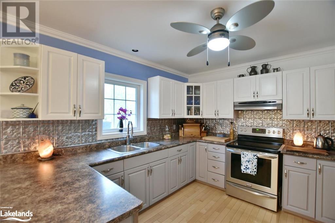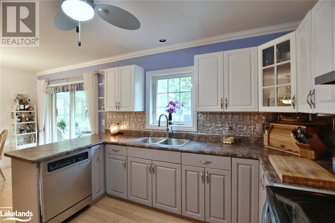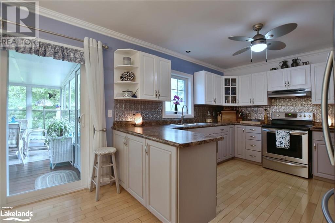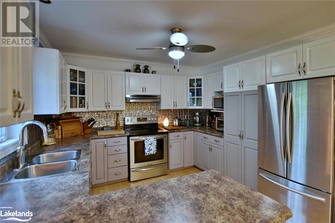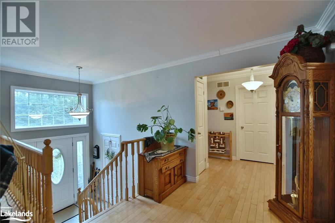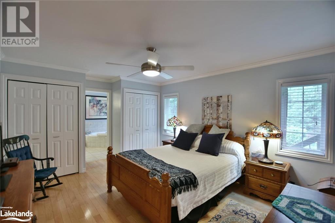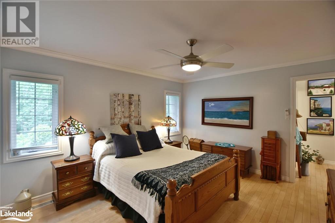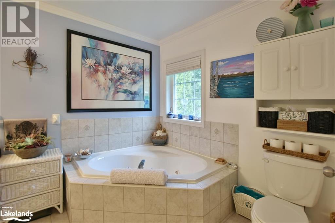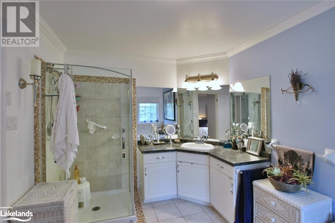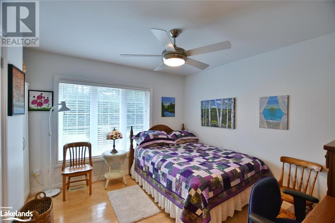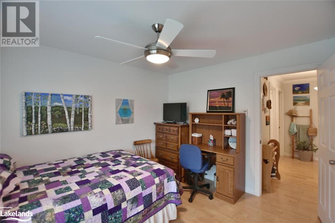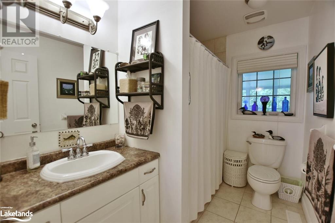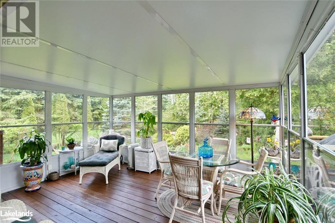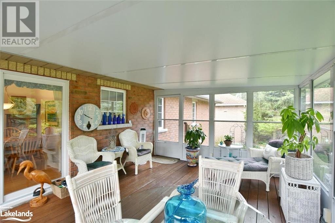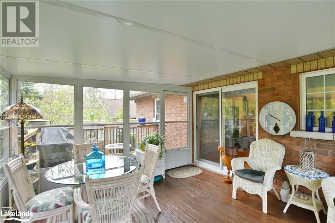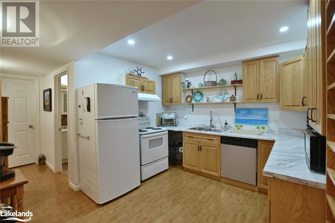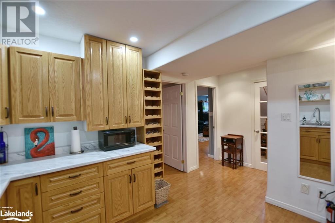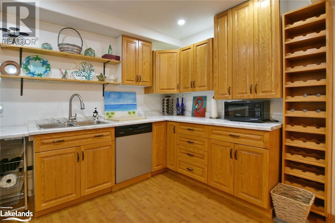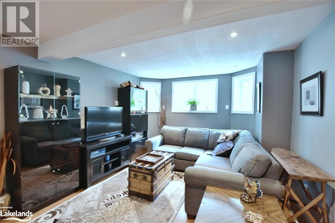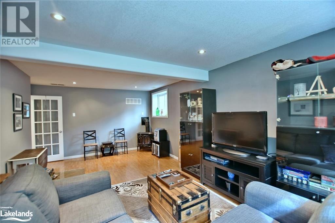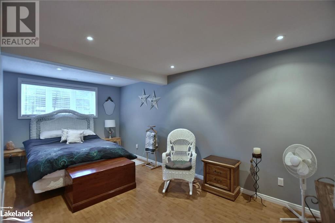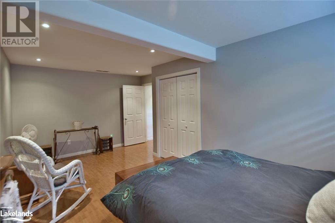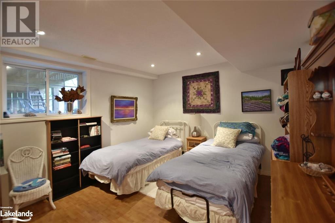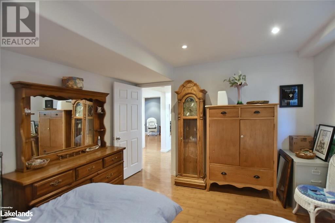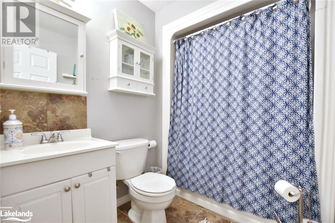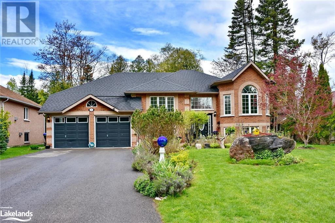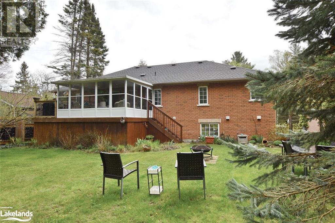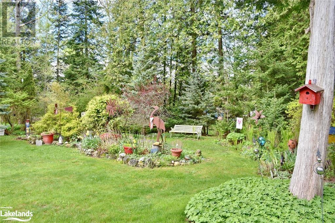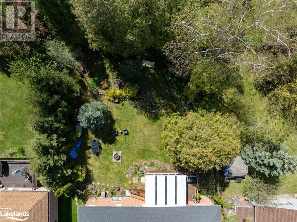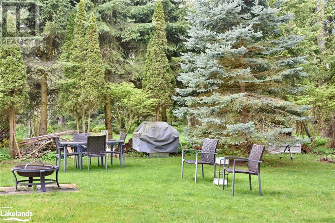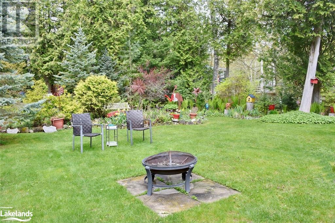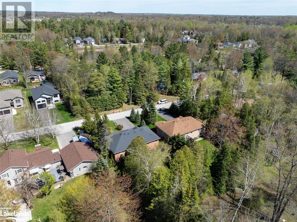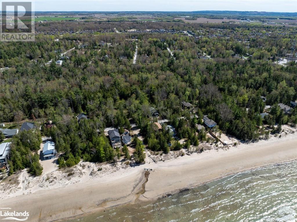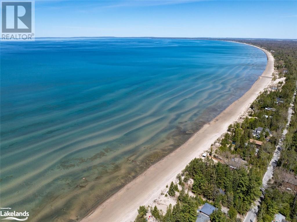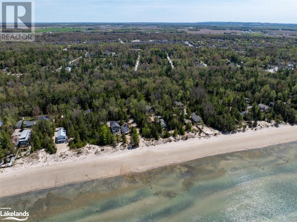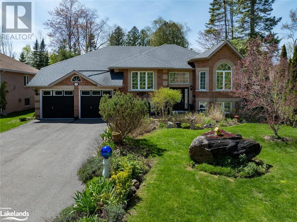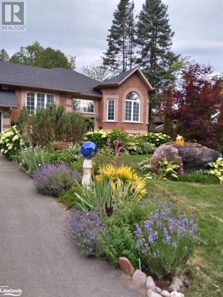4 Bedroom
3 Bathroom
2407 sqft
Raised Bungalow
Fireplace
Central Air Conditioning
Forced Air
Lawn Sprinkler, Landscaped
$945,000
Situated on a quiet, dead end street you will find this stunning all brick fully finished custom home with picturesque perennial gardens with a charming three season sunroom all conveniently located at the west end of Wasaga Beach. Enjoy being close to all amenities including shopping, dining, schools and beaches and only a short drive to Collingwood. This home has been lovingly maintained both inside and out. It has great curb appeal and sits proudly on a private oversized lot. Experience the charm as you meander through the gardens both front and back with flowers and plants that come up every year which doesn’t stop there. As you enter the home you will continue to appreciate the well thought out main floor design with its bright living room and dining area with hardwood floors and gas fireplace. Adjacent eat in kitchen with stainless steel appliances and loads of cupboard space along with direct access and to a sunroom that brings the outdoors in. Large mainfloor master with ensuite, guest bedroom, 4 pc bath and main floor laundry rounds out everything you need. Fully finished lower area offers in law potential with a kitchenette , two more guest bedrooms and a 4pc bath and a bright family room. Inside entry to a double car garage with lots of storage. Stroll to one of the many beaches, shop, dine and enjoy living in the west end in this lovely well-loved home. (id:9927)
Open House
This property has open houses!
Starts at:
12:00 pm
Ends at:
2:00 pm
Property Details
|
MLS® Number
|
40565595 |
|
Property Type
|
Single Family |
|
Amenities Near By
|
Beach, Golf Nearby, Hospital, Marina, Park, Place Of Worship, Playground, Public Transit, Schools, Shopping, Ski Area |
|
Communication Type
|
High Speed Internet |
|
Community Features
|
Quiet Area, Community Centre, School Bus |
|
Equipment Type
|
Water Heater |
|
Features
|
Cul-de-sac, Conservation/green Belt, Paved Driveway, Automatic Garage Door Opener, In-law Suite |
|
Parking Space Total
|
6 |
|
Rental Equipment Type
|
Water Heater |
Building
|
Bathroom Total
|
3 |
|
Bedrooms Above Ground
|
2 |
|
Bedrooms Below Ground
|
2 |
|
Bedrooms Total
|
4 |
|
Appliances
|
Dishwasher, Dryer, Microwave, Refrigerator, Stove, Washer, Garage Door Opener |
|
Architectural Style
|
Raised Bungalow |
|
Basement Development
|
Finished |
|
Basement Type
|
Full (finished) |
|
Construction Style Attachment
|
Detached |
|
Cooling Type
|
Central Air Conditioning |
|
Exterior Finish
|
Brick |
|
Fire Protection
|
Smoke Detectors |
|
Fireplace Present
|
Yes |
|
Fireplace Total
|
1 |
|
Fixture
|
Ceiling Fans |
|
Heating Fuel
|
Natural Gas |
|
Heating Type
|
Forced Air |
|
Stories Total
|
1 |
|
Size Interior
|
2407 Sqft |
|
Type
|
House |
|
Utility Water
|
Municipal Water |
Parking
Land
|
Access Type
|
Road Access |
|
Acreage
|
No |
|
Land Amenities
|
Beach, Golf Nearby, Hospital, Marina, Park, Place Of Worship, Playground, Public Transit, Schools, Shopping, Ski Area |
|
Landscape Features
|
Lawn Sprinkler, Landscaped |
|
Sewer
|
Municipal Sewage System |
|
Size Depth
|
142 Ft |
|
Size Frontage
|
68 Ft |
|
Size Total Text
|
Under 1/2 Acre |
|
Zoning Description
|
R1 |
Rooms
| Level |
Type |
Length |
Width |
Dimensions |
|
Basement |
Storage |
|
|
19'7'' x 12'4'' |
|
Basement |
4pc Bathroom |
|
|
6'8'' x 7'4'' |
|
Basement |
Bedroom |
|
|
13'1'' x 11'9'' |
|
Basement |
Bedroom |
|
|
18'10'' x 13'3'' |
|
Basement |
Kitchen |
|
|
11'0'' x 15'6'' |
|
Main Level |
Foyer |
|
|
6'10'' x 4'8'' |
|
Main Level |
Laundry Room |
|
|
6'9'' x 6'4'' |
|
Main Level |
Breakfast |
|
|
8'3'' x 10'8'' |
|
Main Level |
Dining Room |
|
|
19'6'' x 8'9'' |
|
Main Level |
4pc Bathroom |
|
|
6'2'' x 8'3'' |
|
Main Level |
Bedroom |
|
|
13'4'' x 10'5'' |
|
Main Level |
Full Bathroom |
|
|
8'9'' x 12'4'' |
|
Main Level |
Primary Bedroom |
|
|
15'10'' x 12'3'' |
|
Main Level |
Sunroom |
|
|
14'3'' x 13'2'' |
|
Main Level |
Kitchen |
|
|
11'3'' x 10'8'' |
|
Main Level |
Living Room |
|
|
12'4'' x 14'10'' |
Utilities
|
Cable
|
Available |
|
Electricity
|
Available |
|
Natural Gas
|
Available |
|
Telephone
|
Available |
https://www.realtor.ca/real-estate/26890220/20-53rd-street-s-wasaga-beach

