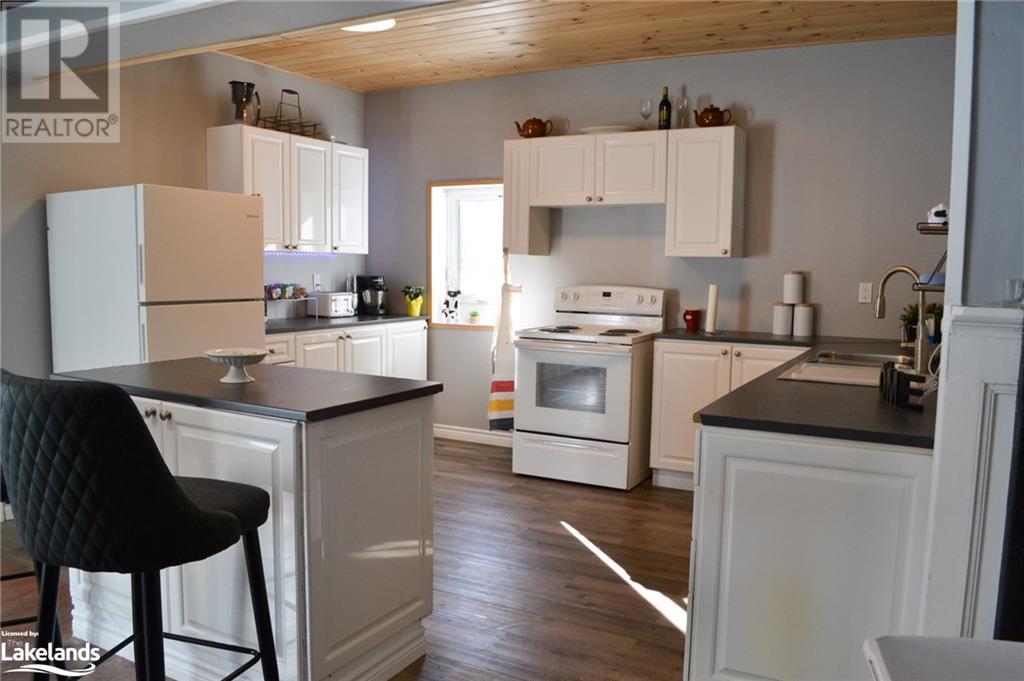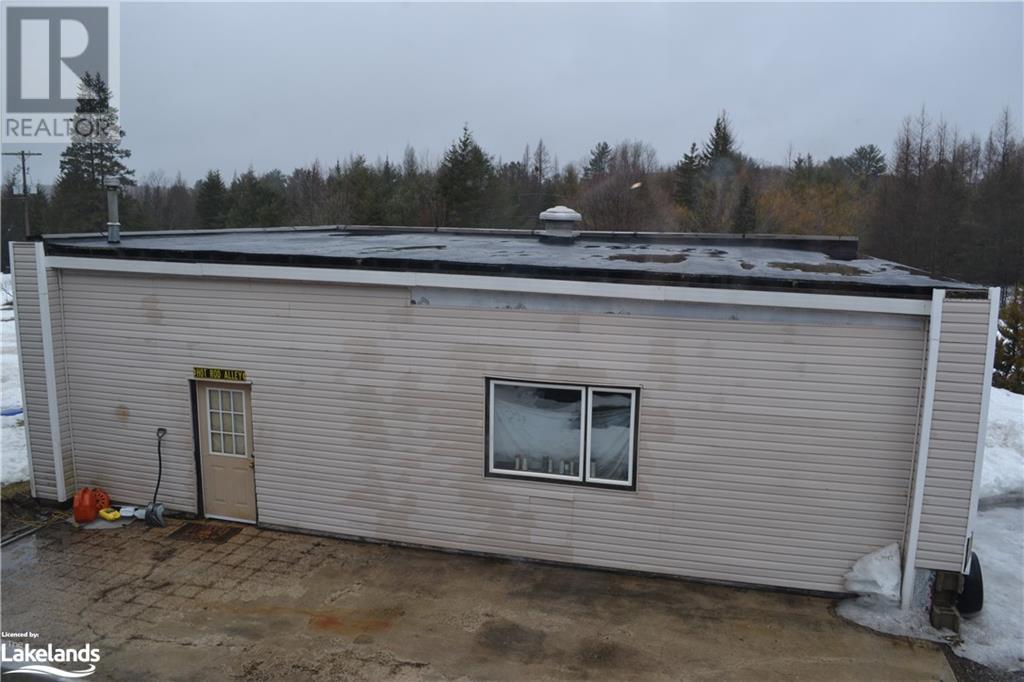204 Mineral Springs Road Huntsville, Ontario P1H 2N5
$995,000
Opportunity is knocking! This property has so many possibilities! Over 3 acres of beautiful property with picturesque pond, mature trees, and solitude. Located ten minutes outside of downtown Huntsville, this home has over 3650 sq feet of finished living space, 7 bedrooms, three ground entrances alone, all large principle rooms, 37 x 30 heated garage/workshop. This would be an awesome multi-family or multi-generational home, duplex or in-law suite, or possible retirement or group home. Let your creative ideas flow! Presently used as a single family home and homebased business, but could be much more! Gorgeous Muskoka stone fireplace is the central feature of the lower level with new kitchen, bathroom and two bedrooms. Upstairs has five more bedrooms including a huge master suite with walk-in closet, fireplace, and separate bathroom with jet tub. Tons of parking, private courtyard between home and shop. This is a very unique property! (id:9927)
Open House
This property has open houses!
6:00 pm
Ends at:8:00 pm
Attend and enter for a chance to win a $25 coffee card
Property Details
| MLS® Number | 40613678 |
| Property Type | Single Family |
| Amenities Near By | Hospital, Place Of Worship, Schools, Shopping, Ski Area |
| Communication Type | High Speed Internet |
| Community Features | Quiet Area, Community Centre, School Bus |
| Features | Wet Bar, Paved Driveway, Country Residential |
| Parking Space Total | 26 |
| View Type | View Of Water |
Building
| Bathroom Total | 3 |
| Bedrooms Above Ground | 5 |
| Bedrooms Below Ground | 2 |
| Bedrooms Total | 7 |
| Appliances | Dishwasher, Dryer, Refrigerator, Stove, Wet Bar, Washer |
| Architectural Style | 2 Level |
| Basement Type | None |
| Construction Material | Wood Frame |
| Construction Style Attachment | Detached |
| Cooling Type | None |
| Exterior Finish | Stucco, Vinyl Siding, Wood |
| Fireplace Present | Yes |
| Fireplace Total | 2 |
| Fireplace Type | Other - See Remarks |
| Heating Fuel | Oil |
| Heating Type | Radiant Heat |
| Stories Total | 2 |
| Size Interior | 3650 Sqft |
| Type | House |
| Utility Water | Drilled Well |
Parking
| Detached Garage |
Land
| Access Type | Road Access |
| Acreage | Yes |
| Land Amenities | Hospital, Place Of Worship, Schools, Shopping, Ski Area |
| Landscape Features | Landscaped |
| Sewer | Septic System |
| Size Depth | 302 Ft |
| Size Frontage | 502 Ft |
| Size Irregular | 3.4 |
| Size Total | 3.4 Ac|2 - 4.99 Acres |
| Size Total Text | 3.4 Ac|2 - 4.99 Acres |
| Zoning Description | Rr |
Rooms
| Level | Type | Length | Width | Dimensions |
|---|---|---|---|---|
| Lower Level | Foyer | 18'11'' x 9'7'' | ||
| Lower Level | 3pc Bathroom | 9'7'' x 8'0'' | ||
| Lower Level | Bedroom | 24'8'' x 15'1'' | ||
| Lower Level | Bedroom | 13'5'' x 11'11'' | ||
| Lower Level | Living Room/dining Room | 30'9'' x 19'9'' | ||
| Lower Level | Kitchen | 13'6'' x 10'1'' | ||
| Main Level | Bedroom | 9'1'' x 9'0'' | ||
| Main Level | Bedroom | 13'7'' x 10'0'' | ||
| Main Level | Bedroom | 13'7'' x 9'11'' | ||
| Main Level | Sitting Room | 13'3'' x 7'2'' | ||
| Main Level | 3pc Bathroom | 11'2'' x 9'11'' | ||
| Main Level | Primary Bedroom | 21'7'' x 13'3'' | ||
| Main Level | Full Bathroom | 10'6'' x 4'11'' | ||
| Main Level | Bedroom | 12'9'' x 9'6'' | ||
| Main Level | Kitchen | 11'5'' x 9'0'' | ||
| Main Level | Living Room/dining Room | 23'2'' x 13'10'' |
Utilities
| Cable | Available |
| Electricity | Available |
| Telephone | Available |
https://www.realtor.ca/real-estate/27107736/204-mineral-springs-road-huntsville
Interested?
Contact us for more information








































