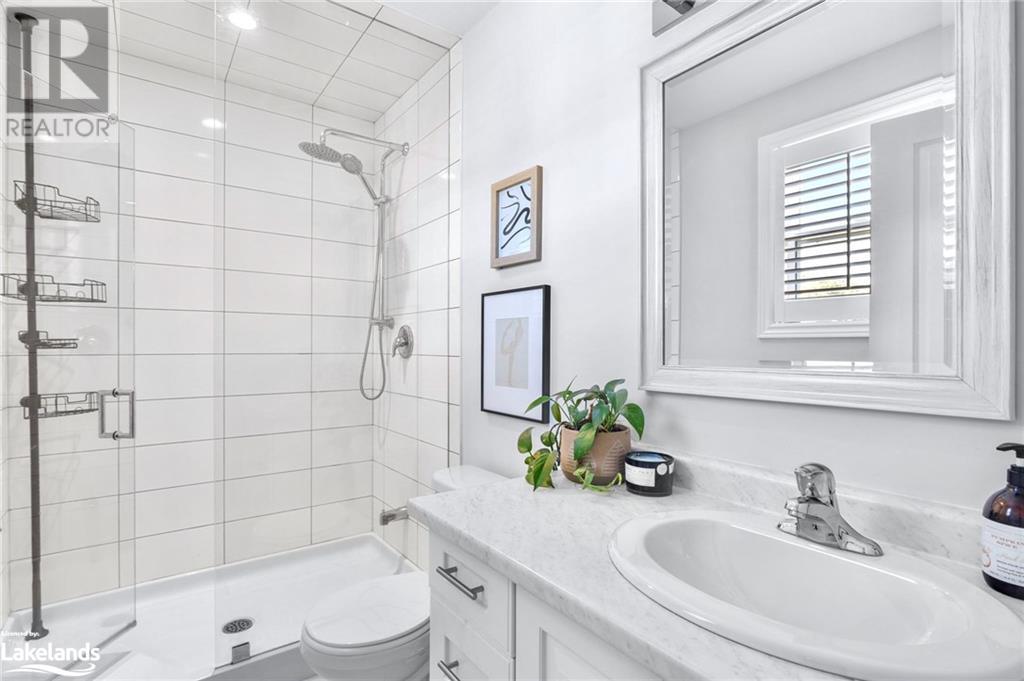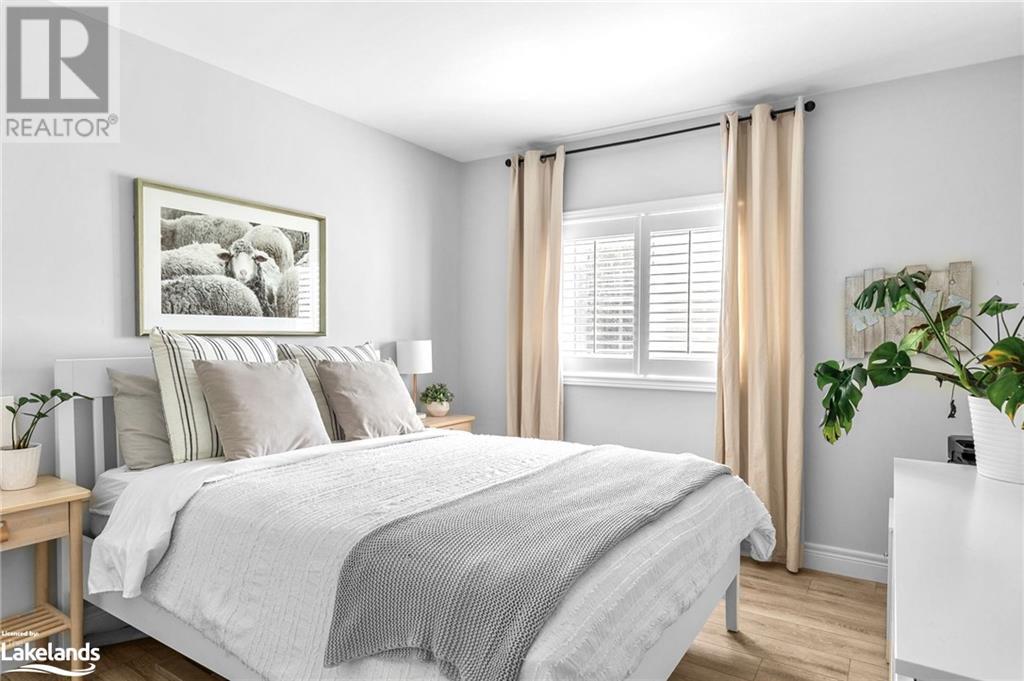3 Bedroom
3 Bathroom
1759 sqft
2 Level
Fireplace
Central Air Conditioning
$769,000
**SOLD CONDITIONALLY, AWAITING DEPOSIT, JULY 6TH OPEN HOUSE CANCELLED** - Home is calling! This gem checks all the boxes. Featuring many updates and almost 1800 square feet of finished living space the bright open concept layout of 320 Wild Rose Drive boasts updated flooring throughout, pot lighting, a fabulous white kitchen complete with large island, quartz countertops and stainless steel appliances. The sunny south facing living & dining area is the perfect place to entertain or lounge with the natural gas fireplace and walk out to large deck. Retreat to the large primary suite with walk-in closet and 3 piece ensuite tastefully finished with glass & tile shower. In the basement you will find an additional ~650 sq. ft. of potential and a roughed in 4th bathroom awaiting your finishing touches. The attached double garage with inside entry was updated to have heated flooring and offers plenty of space for your vehicles, toys and/or gym! Nestled in on a premium, pie shape lot the property abuts “open space” zoned lands with a lovely treelined pond that cannot be developed. You can enjoy undisturbed backyard views of deer and other small wild life enjoying the green space too! 5 mins or less to all the amenities you need downtown Gravenhurst, Muskoka Beach Park, Taboo Resort & Golf and walking distance to Beechgrove Public School. (id:9927)
Property Details
|
MLS® Number
|
40614786 |
|
Property Type
|
Single Family |
|
Amenities Near By
|
Golf Nearby, Schools |
|
Community Features
|
Community Centre, School Bus |
|
Equipment Type
|
Water Heater |
|
Features
|
Cul-de-sac, Southern Exposure, Backs On Greenbelt, Automatic Garage Door Opener |
|
Parking Space Total
|
4 |
|
Rental Equipment Type
|
Water Heater |
Building
|
Bathroom Total
|
3 |
|
Bedrooms Above Ground
|
3 |
|
Bedrooms Total
|
3 |
|
Appliances
|
Dishwasher, Dryer, Microwave, Refrigerator, Stove, Washer, Microwave Built-in, Garage Door Opener |
|
Architectural Style
|
2 Level |
|
Basement Development
|
Unfinished |
|
Basement Type
|
Full (unfinished) |
|
Constructed Date
|
2020 |
|
Construction Style Attachment
|
Detached |
|
Cooling Type
|
Central Air Conditioning |
|
Exterior Finish
|
Vinyl Siding |
|
Fireplace Present
|
Yes |
|
Fireplace Total
|
1 |
|
Half Bath Total
|
1 |
|
Stories Total
|
2 |
|
Size Interior
|
1759 Sqft |
|
Type
|
House |
|
Utility Water
|
Municipal Water |
Parking
Land
|
Access Type
|
Water Access, Road Access, Highway Access, Highway Nearby |
|
Acreage
|
No |
|
Land Amenities
|
Golf Nearby, Schools |
|
Sewer
|
Municipal Sewage System |
|
Size Frontage
|
31 Ft |
|
Size Total Text
|
Under 1/2 Acre |
|
Zoning Description
|
R1 |
Rooms
| Level |
Type |
Length |
Width |
Dimensions |
|
Second Level |
3pc Bathroom |
|
|
5'0'' x 9'2'' |
|
Second Level |
Bedroom |
|
|
12'4'' x 13'0'' |
|
Second Level |
Bedroom |
|
|
10'5'' x 10'9'' |
|
Second Level |
Full Bathroom |
|
|
9'0'' x 4'11'' |
|
Second Level |
Primary Bedroom |
|
|
13'8'' x 14'7'' |
|
Basement |
Other |
|
|
23'0'' x 21'0'' |
|
Main Level |
2pc Bathroom |
|
|
2'11'' x 6'1'' |
|
Main Level |
Living Room/dining Room |
|
|
23'1'' x 12'10'' |
|
Main Level |
Kitchen |
|
|
17'6'' x 8'9'' |
https://www.realtor.ca/real-estate/27118105/320-wild-rose-drive-gravenhurst





































