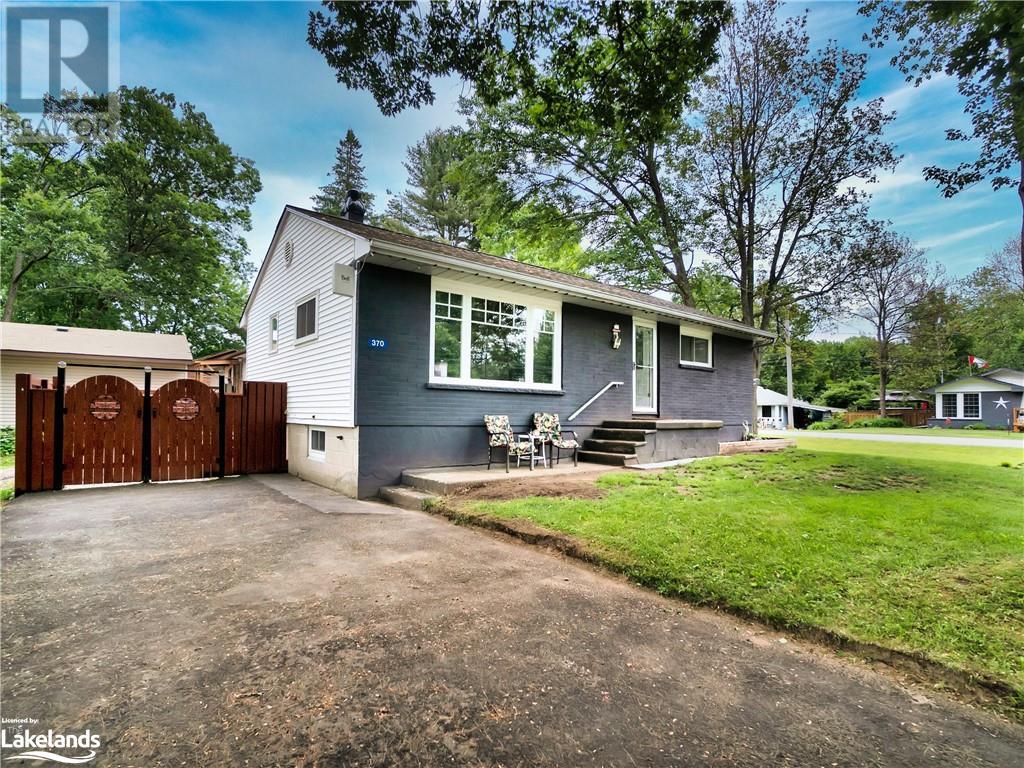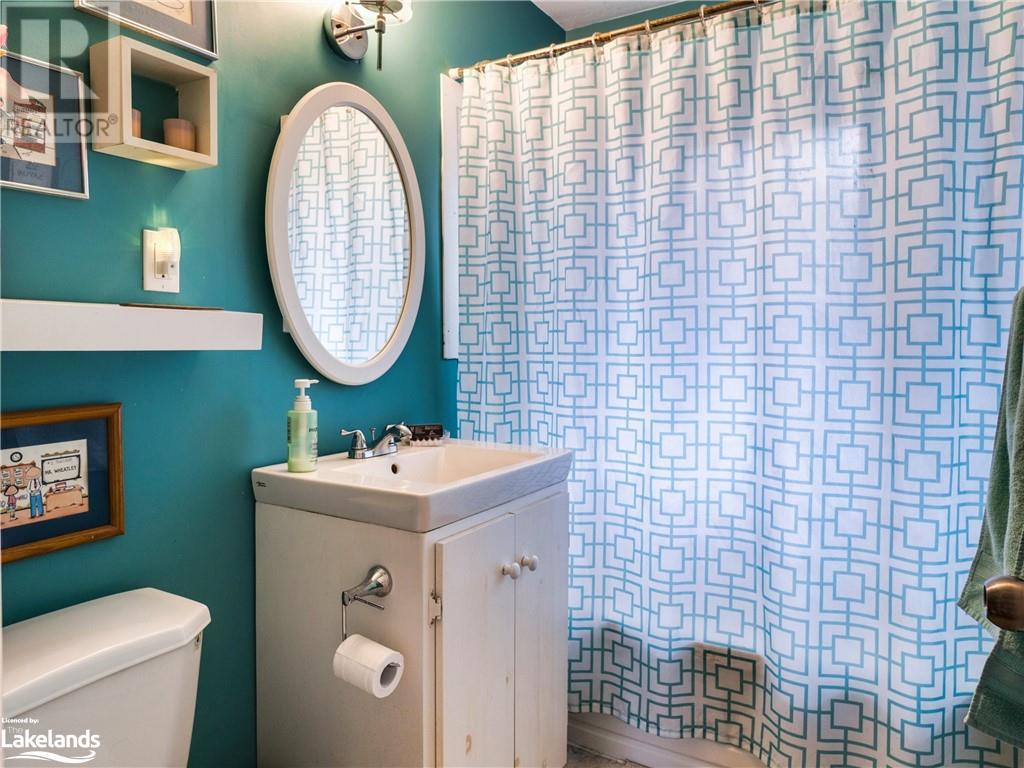3 Bedroom
2 Bathroom
1891 sqft
Raised Bungalow
None
Forced Air
$634,900
Welcome to 370 Pinegrove, where all you have to do is move in....all the works has been done for you. The main floor has a large living room, spacious kitchen/dining area, 2 bedrooms and 4 pc bath. Upgrades to the main floor have been hardwood floors in living room and bedrooms, porcelain tile floor in the kitchen with new cupboards, counter and backsplash. All windows have been replaced in 2023, roof reshingled in 2020 and new high efficiency gas furnace installed in 2021. The lower level has been completely redone with as previously stated, all new windows, a large family room complete with brand new pool table and all accessories, separate sitting area, laundry room and utility room. Not to mention there is a self contained in law studio suite with kitchen, 3 piece bathroom and bedroom/sitting area. All flooring downstairs is new wide plank vinyl flooring. This well maintained home is on an oversized lot in the Town of Gravenhurst and is close to shopping, schools, and the bustling Gravenhurst waterfront and market. This is an ideal starter home, home for an empty nester or extended family with two living spaces. This warm and inviting home should definitely be on the short list of homes to see. (id:9927)
Property Details
|
MLS® Number
|
40604086 |
|
Property Type
|
Single Family |
|
Amenities Near By
|
Beach, Golf Nearby, Place Of Worship, Schools, Shopping |
|
Features
|
Paved Driveway, Sump Pump, In-law Suite |
|
Parking Space Total
|
3 |
|
Structure
|
Shed, Porch |
Building
|
Bathroom Total
|
2 |
|
Bedrooms Above Ground
|
2 |
|
Bedrooms Below Ground
|
1 |
|
Bedrooms Total
|
3 |
|
Appliances
|
Refrigerator, Stove |
|
Architectural Style
|
Raised Bungalow |
|
Basement Development
|
Finished |
|
Basement Type
|
Full (finished) |
|
Constructed Date
|
1962 |
|
Construction Style Attachment
|
Detached |
|
Cooling Type
|
None |
|
Exterior Finish
|
Brick, Vinyl Siding |
|
Foundation Type
|
Block |
|
Heating Fuel
|
Natural Gas |
|
Heating Type
|
Forced Air |
|
Stories Total
|
1 |
|
Size Interior
|
1891 Sqft |
|
Type
|
House |
|
Utility Water
|
Municipal Water |
Land
|
Access Type
|
Road Access |
|
Acreage
|
No |
|
Fence Type
|
Partially Fenced |
|
Land Amenities
|
Beach, Golf Nearby, Place Of Worship, Schools, Shopping |
|
Sewer
|
Municipal Sewage System |
|
Size Depth
|
71 Ft |
|
Size Frontage
|
106 Ft |
|
Size Irregular
|
0.17 |
|
Size Total
|
0.17 Ac|under 1/2 Acre |
|
Size Total Text
|
0.17 Ac|under 1/2 Acre |
|
Zoning Description
|
R1 |
Rooms
| Level |
Type |
Length |
Width |
Dimensions |
|
Lower Level |
Other |
|
|
12'8'' x 15'8'' |
|
Lower Level |
Utility Room |
|
|
5'6'' x 4'5'' |
|
Lower Level |
3pc Bathroom |
|
|
7'10'' x 7'6'' |
|
Lower Level |
Bedroom |
|
|
8'1'' x 13'10'' |
|
Lower Level |
Kitchen |
|
|
7'10'' x 10'8'' |
|
Lower Level |
Laundry Room |
|
|
6'4'' x 10'10'' |
|
Lower Level |
Recreation Room |
|
|
21'9'' x 11'0'' |
|
Main Level |
4pc Bathroom |
|
|
5'6'' x 7'6'' |
|
Main Level |
Foyer |
|
|
3'11'' x 3'11'' |
|
Main Level |
Bedroom |
|
|
9'1'' x 10'10'' |
|
Main Level |
Primary Bedroom |
|
|
13'1'' x 11'10'' |
|
Main Level |
Dinette |
|
|
8'10'' x 10'10'' |
|
Main Level |
Kitchen |
|
|
8'11'' x 10'10'' |
|
Main Level |
Living Room |
|
|
16'7'' x 11'10'' |
Utilities
|
Cable
|
Available |
|
Electricity
|
Available |
|
Natural Gas
|
Available |
|
Telephone
|
Available |
https://www.realtor.ca/real-estate/27025259/370-pinegrove-street-gravenhurst

























