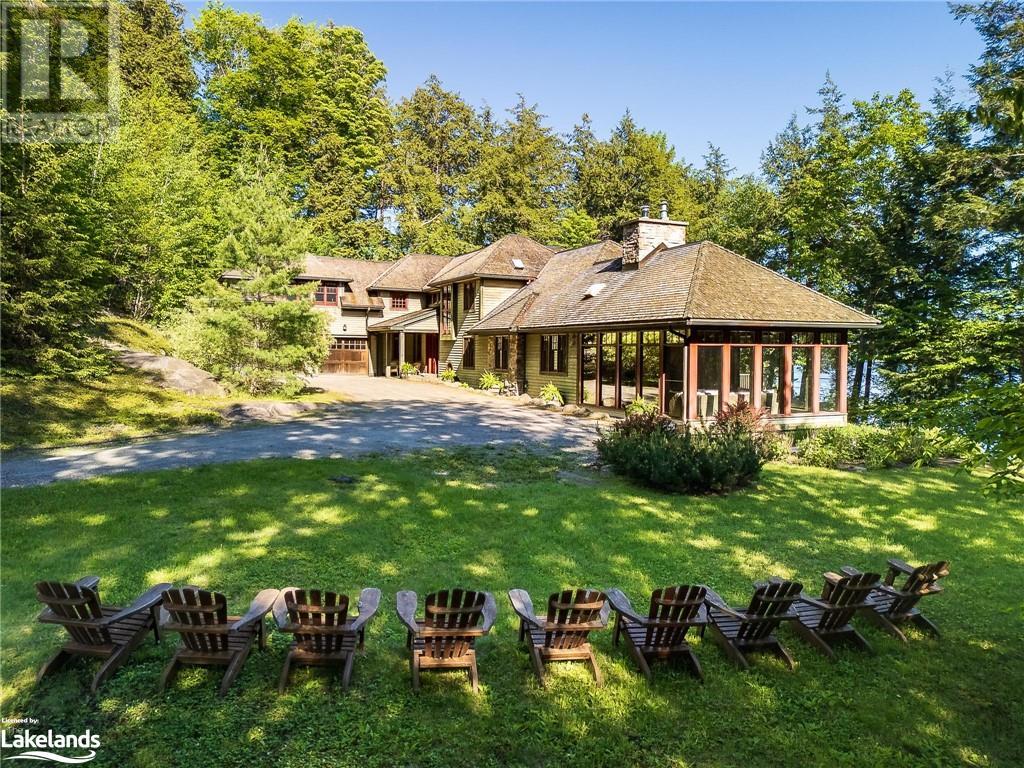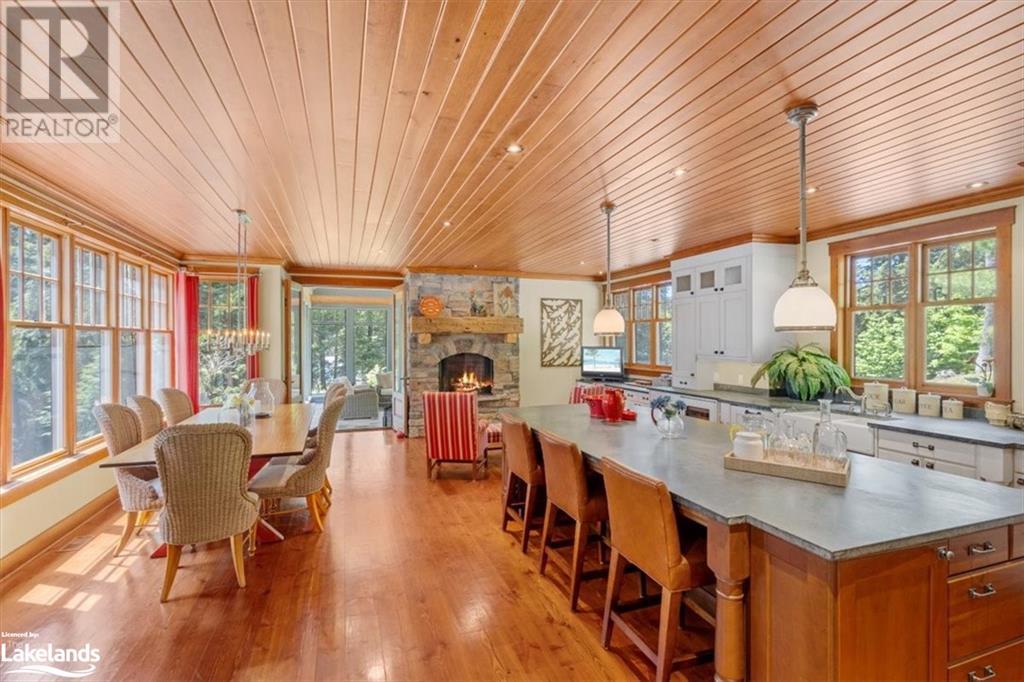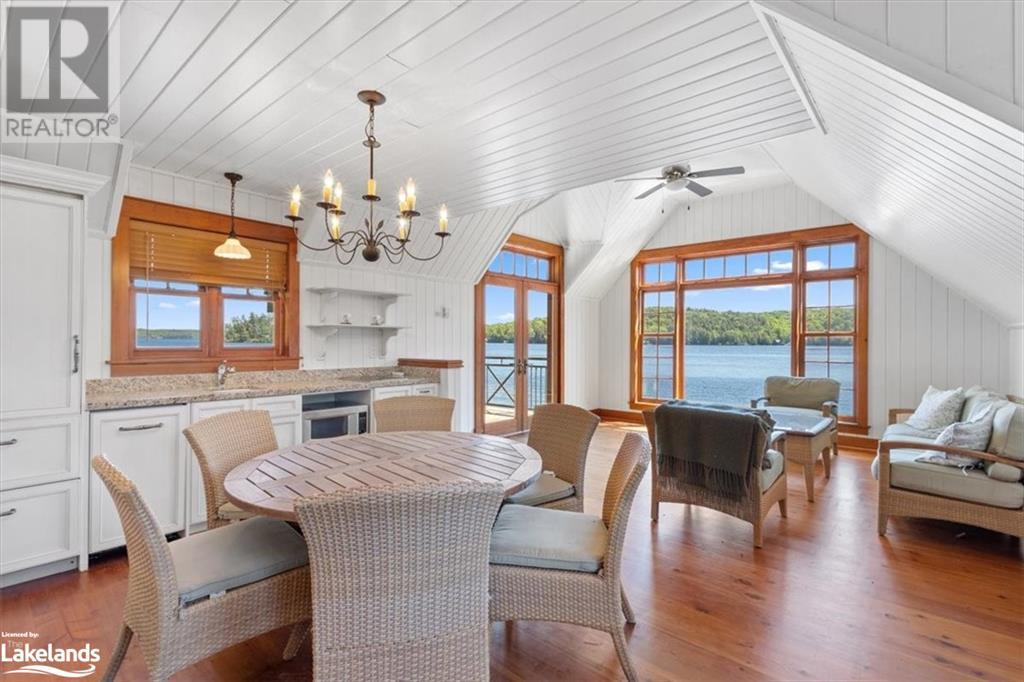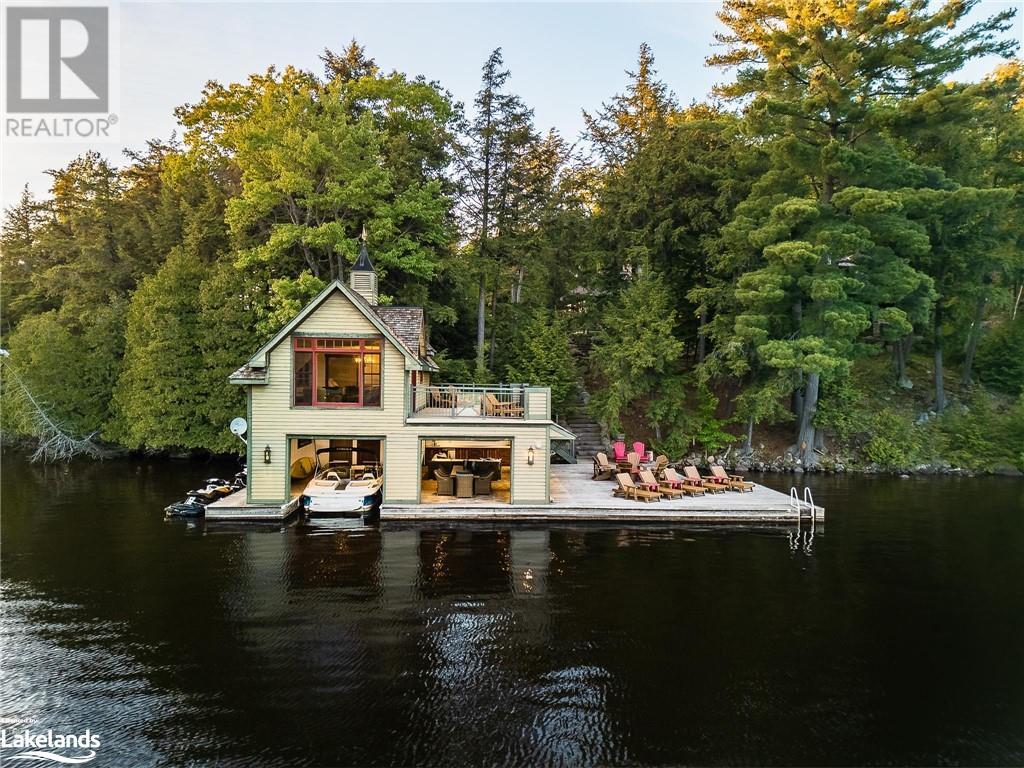5 Bedroom
5 Bathroom
4717 sqft
2 Level
Fireplace
Central Air Conditioning
Forced Air
Waterfront
Acreage
$10,800,000
Discover Muskoka Luxury In One Of Muskoka's Most Exclusive Locations At Stormy Point On Lake Rosseau. With Only Four Cottages On The Island, This Is A Unique Opportunity To Own One Of The Most Desirable Lake Rosseau Locations At 4 Ditchburn Drive. An Opportunity That Hasent Been Seen In 20+ Years. 4 Ditchburn Is The Quintessential Muskoka Luxury Cottage, A Charming Departure From Modern Lake Houses Seen Across The Lakes. It Features 5+1 Bedrooms, 7 Bathrooms, And A Southwest Exposure With The Most Iconic Views From The Boat House And Cottage. The 2-Car Attached Garage Adds Convenience, While The Stunning 2-Slip Boathouse Enhances Lakefront Living. The Boathouse Includes Living Quarters With 2 Bathrooms And A Kitchenette, Plus Indoor And Outdoor Living Room Spaces, And A Rooftop Deck. The Perfect Spot For Hosting And Entertaining. Set On Nearly 2 Acres With 433 Feet Of Frontage, This Property Offers A Serene Retreat. You Cannot Recreate This Cottage Or Its Location Again – Seize The Chance To Own A Piece Of Muskoka Paradise At 4 Ditchburn Drive On Lake Rosseau. Welcome Home For Generations To Come. (id:9927)
Property Details
|
MLS® Number
|
40602386 |
|
Property Type
|
Single Family |
|
Amenities Near By
|
Beach |
|
Communication Type
|
Internet Access |
|
Features
|
Crushed Stone Driveway, Country Residential, Recreational |
|
Parking Space Total
|
8 |
|
View Type
|
Lake View |
|
Water Front Name
|
Lake Rosseau |
|
Water Front Type
|
Waterfront |
Building
|
Bathroom Total
|
5 |
|
Bedrooms Above Ground
|
5 |
|
Bedrooms Total
|
5 |
|
Appliances
|
Dishwasher, Dryer, Refrigerator, Washer |
|
Architectural Style
|
2 Level |
|
Basement Development
|
Partially Finished |
|
Basement Type
|
Full (partially Finished) |
|
Constructed Date
|
2005 |
|
Construction Material
|
Wood Frame |
|
Construction Style Attachment
|
Detached |
|
Cooling Type
|
Central Air Conditioning |
|
Exterior Finish
|
Wood |
|
Fireplace Fuel
|
Propane,wood |
|
Fireplace Present
|
Yes |
|
Fireplace Total
|
3 |
|
Fireplace Type
|
Other - See Remarks,other - See Remarks |
|
Foundation Type
|
Poured Concrete |
|
Half Bath Total
|
1 |
|
Heating Fuel
|
Natural Gas |
|
Heating Type
|
Forced Air |
|
Stories Total
|
2 |
|
Size Interior
|
4717 Sqft |
|
Type
|
House |
|
Utility Water
|
Lake/river Water Intake |
Parking
Land
|
Access Type
|
Road Access |
|
Acreage
|
Yes |
|
Land Amenities
|
Beach |
|
Sewer
|
Septic System |
|
Size Frontage
|
433 Ft |
|
Size Irregular
|
2.047 |
|
Size Total
|
2.047 Ac|2 - 4.99 Acres |
|
Size Total Text
|
2.047 Ac|2 - 4.99 Acres |
|
Surface Water
|
Lake |
|
Zoning Description
|
Sr1 |
Rooms
| Level |
Type |
Length |
Width |
Dimensions |
|
Second Level |
3pc Bathroom |
|
|
Measurements not available |
|
Second Level |
4pc Bathroom |
|
|
Measurements not available |
|
Second Level |
4pc Bathroom |
|
|
Measurements not available |
|
Second Level |
Bedroom |
|
|
13'10'' x 14'7'' |
|
Second Level |
Bedroom |
|
|
13'10'' x 14'1'' |
|
Second Level |
Bedroom |
|
|
26'3'' x 14'7'' |
|
Second Level |
Primary Bedroom |
|
|
23'6'' x 14'0'' |
|
Basement |
Recreation Room |
|
|
28'11'' x 24'7'' |
|
Main Level |
2pc Bathroom |
|
|
Measurements not available |
|
Main Level |
4pc Bathroom |
|
|
Measurements not available |
|
Main Level |
Bedroom |
|
|
25'0'' x 14'0'' |
|
Main Level |
Sunroom |
|
|
18'5'' x 17'1'' |
|
Main Level |
Sitting Room |
|
|
13'6'' x 12'4'' |
|
Main Level |
Dining Room |
|
|
27'8'' x 8'5'' |
|
Main Level |
Living Room |
|
|
32'9'' x 23'3'' |
|
Main Level |
Kitchen |
|
|
16'3'' x 13'6'' |
https://www.realtor.ca/real-estate/27011596/4-ditchburn-drive-seguin




















































