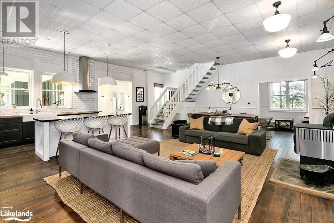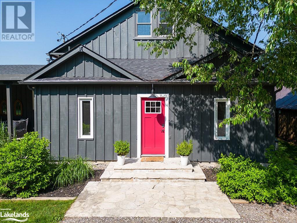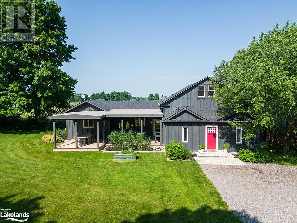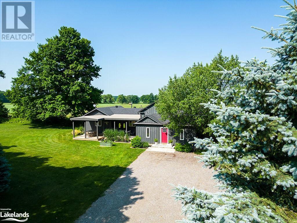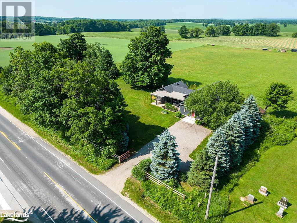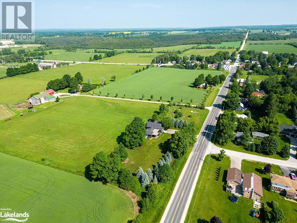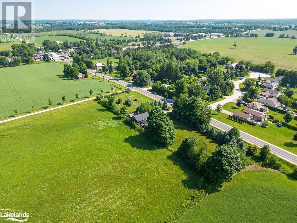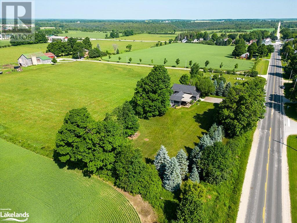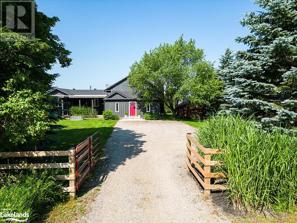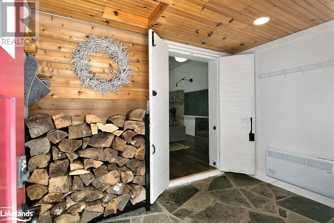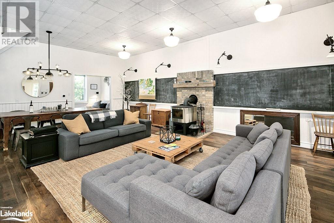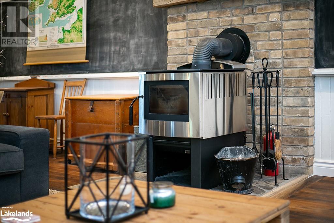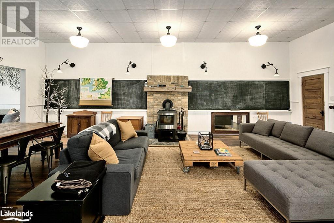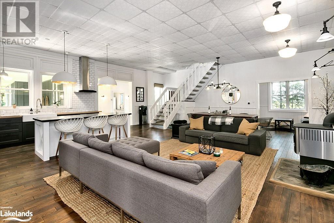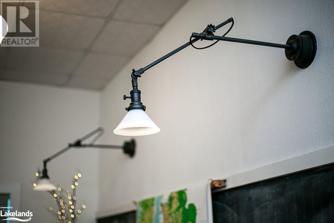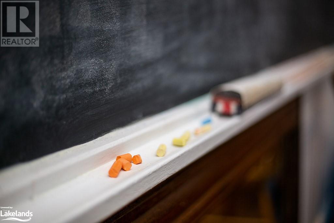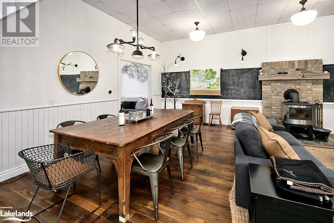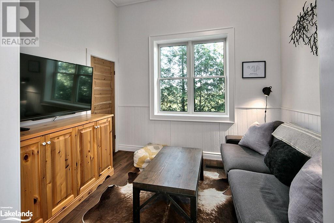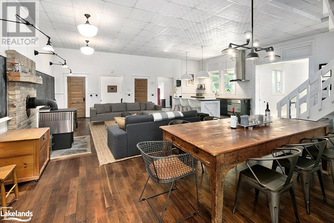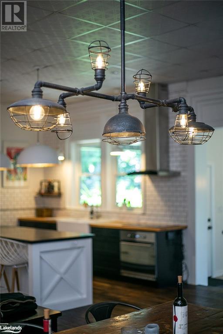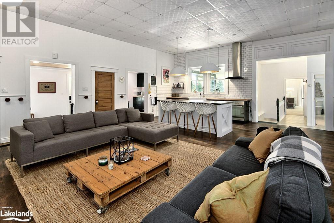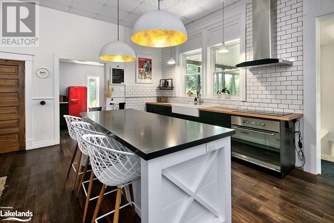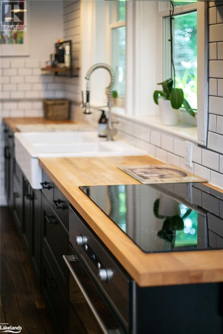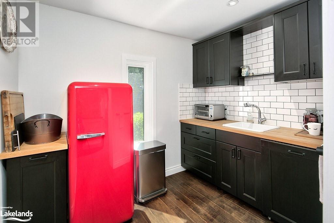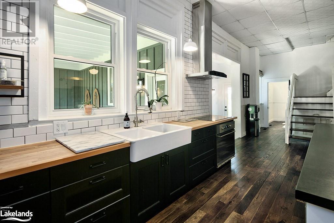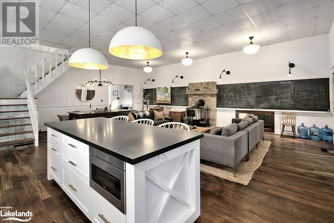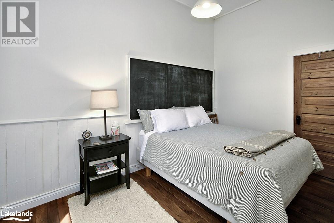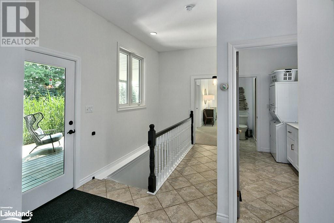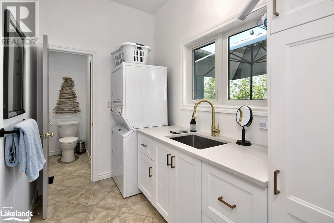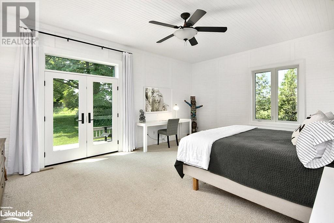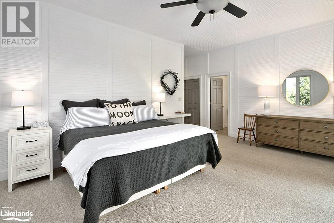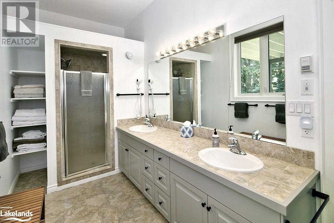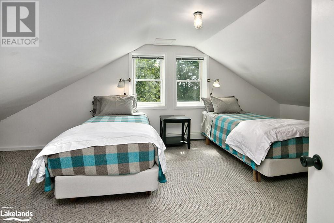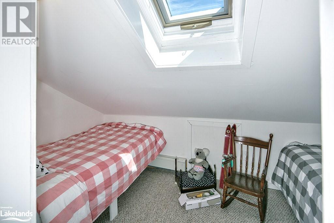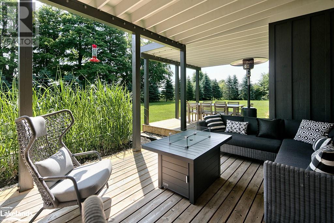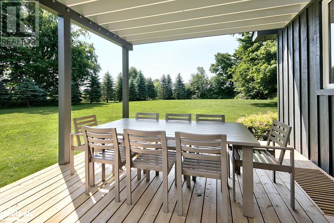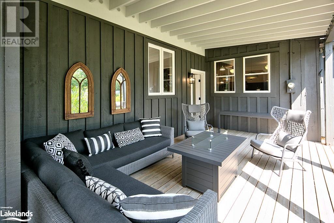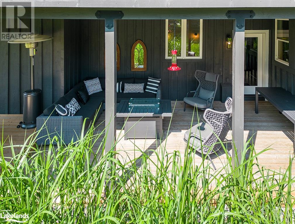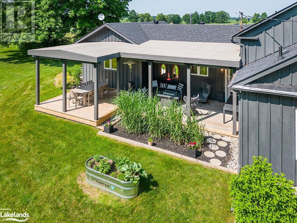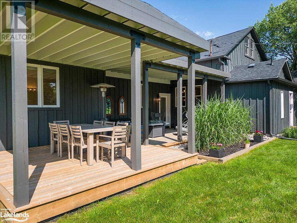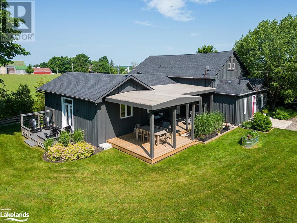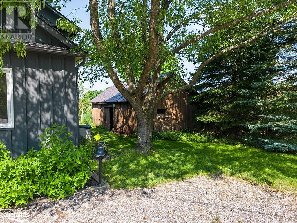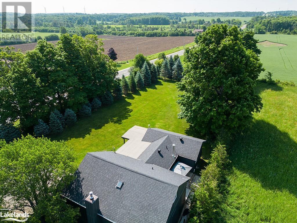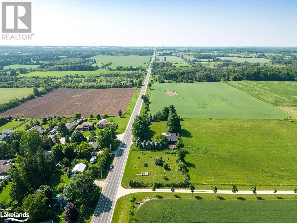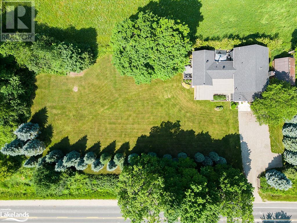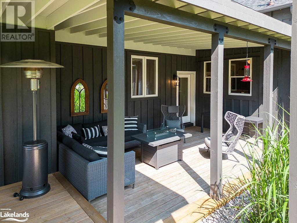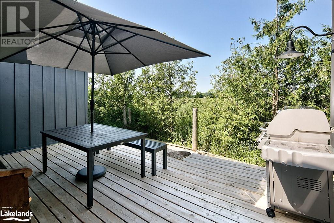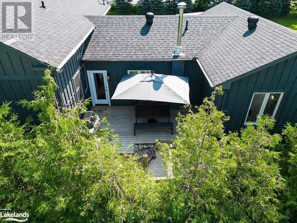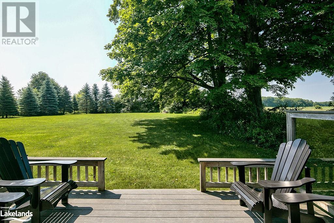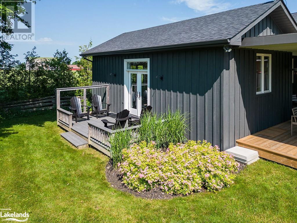5 Bedroom
3 Bathroom
2573 sqft
Fireplace
None
In Floor Heating, Boiler, Forced Air
$925,000
Classroom days may be over, but this Grey Highlands Schoolhouse has maintained the character & integrity of the original building right down to the blackboards & lighting. Stunningly renovated, it offers open concept living w/ flawless white oak flooring & 11’ ceilings. 5 Bedrooms, 3 full baths & a finished basement provide plenty of space for family & guests. Modern kitchen, island seating for 3 & room for a family size dining room table. A butler’s pantry is hidden from view & hides the messiness of entertaining. Great room is a conversation piece with original blackboards & lighting. The girls’ & boys’ entry doors remain in place, a reminder of what was. Main level has den/office, guest bedroom & large master bedroom w/ vaulted ceiling, walk out & ensuite. Upper level has 3 brms, bath & the finished basement provides space for noisy kids to play. The property is just under 1 acre with plenty of room for fun & games & even a pool. Property generates a solid ski season rental income. (id:9927)
Property Details
|
MLS® Number
|
40587033 |
|
Property Type
|
Single Family |
|
Amenities Near By
|
Playground, Schools, Ski Area |
|
Communication Type
|
High Speed Internet |
|
Community Features
|
Community Centre, School Bus |
|
Equipment Type
|
Propane Tank |
|
Features
|
Crushed Stone Driveway, Skylight, Country Residential, Recreational, Sump Pump |
|
Parking Space Total
|
5 |
|
Rental Equipment Type
|
Propane Tank |
|
Structure
|
Barn |
Building
|
Bathroom Total
|
3 |
|
Bedrooms Above Ground
|
5 |
|
Bedrooms Total
|
5 |
|
Appliances
|
Dishwasher, Dryer, Freezer, Refrigerator, Stove, Water Softener, Washer, Microwave Built-in, Hood Fan, Window Coverings |
|
Basement Development
|
Partially Finished |
|
Basement Type
|
Partial (partially Finished) |
|
Constructed Date
|
1870 |
|
Construction Style Attachment
|
Detached |
|
Cooling Type
|
None |
|
Fireplace Fuel
|
Wood |
|
Fireplace Present
|
Yes |
|
Fireplace Total
|
1 |
|
Fireplace Type
|
Stove |
|
Heating Fuel
|
Electric |
|
Heating Type
|
In Floor Heating, Boiler, Forced Air |
|
Stories Total
|
2 |
|
Size Interior
|
2573 Sqft |
|
Type
|
House |
|
Utility Water
|
Drilled Well, Well |
Land
|
Acreage
|
No |
|
Land Amenities
|
Playground, Schools, Ski Area |
|
Sewer
|
Septic System |
|
Size Depth
|
117 Ft |
|
Size Frontage
|
204 Ft |
|
Size Irregular
|
0.6 |
|
Size Total
|
0.6 Ac|1/2 - 1.99 Acres |
|
Size Total Text
|
0.6 Ac|1/2 - 1.99 Acres |
|
Zoning Description
|
Rural |
Rooms
| Level |
Type |
Length |
Width |
Dimensions |
|
Second Level |
3pc Bathroom |
|
|
11'0'' x 9'0'' |
|
Second Level |
Bedroom |
|
|
12'0'' x 6'0'' |
|
Second Level |
Bedroom |
|
|
25'0'' x 11'0'' |
|
Second Level |
Bedroom |
|
|
22'0'' x 12'6'' |
|
Lower Level |
Utility Room |
|
|
19'0'' x 10'0'' |
|
Lower Level |
Family Room |
|
|
22'0'' x 13'9'' |
|
Main Level |
Full Bathroom |
|
|
15'0'' x 7'0'' |
|
Main Level |
3pc Bathroom |
|
|
16'3'' x 6'0'' |
|
Main Level |
Primary Bedroom |
|
|
20'0'' x 14'6'' |
|
Main Level |
Den |
|
|
13'0'' x 8'9'' |
|
Main Level |
Bedroom |
|
|
13'0'' x 8'3'' |
|
Main Level |
Great Room |
|
|
28'6'' x 26'9'' |
|
Main Level |
Kitchen |
|
|
9'0'' x 7'9'' |
|
Main Level |
Mud Room |
|
|
9'9'' x 7'6'' |
Utilities
|
Cable
|
Available |
|
Electricity
|
Available |
|
Telephone
|
Available |
https://www.realtor.ca/real-estate/26879012/453964-grey-road-2-maxwell

