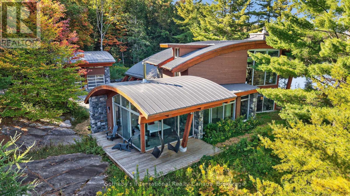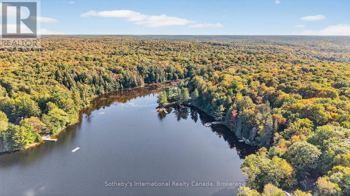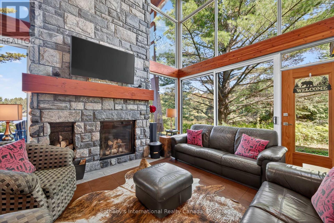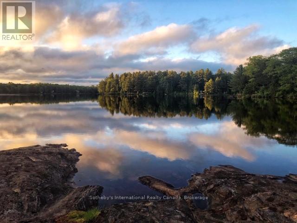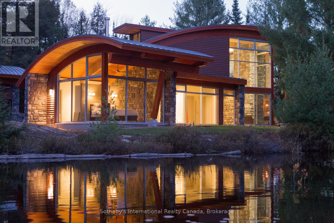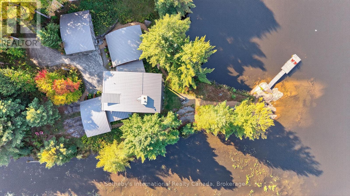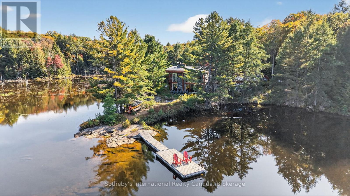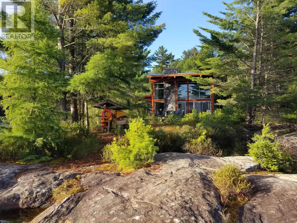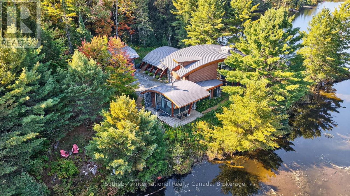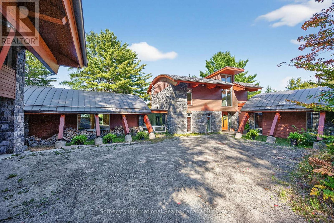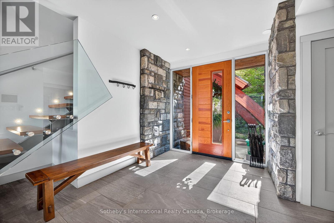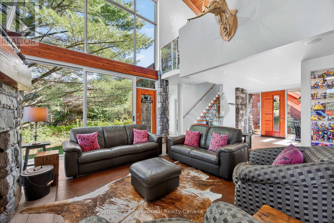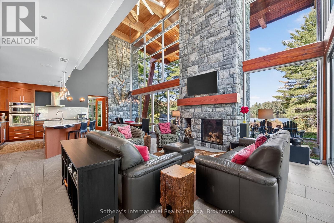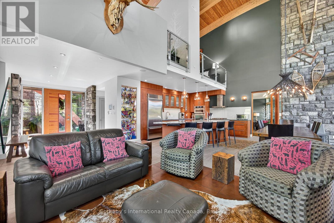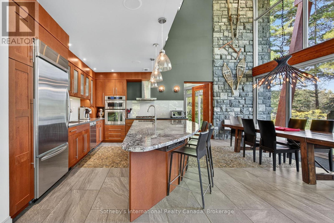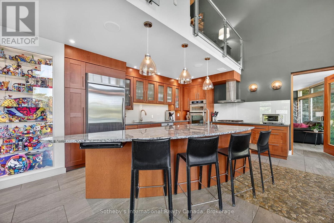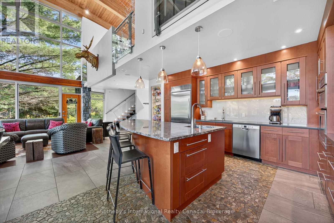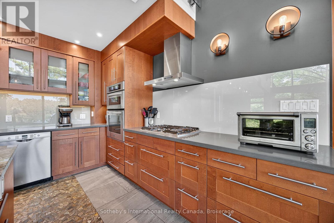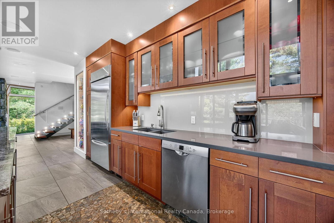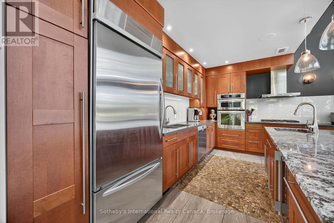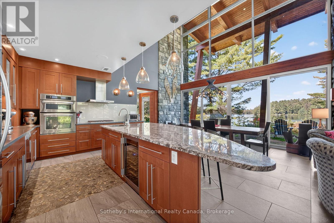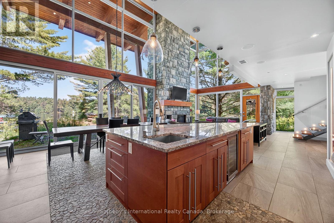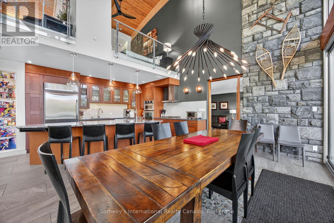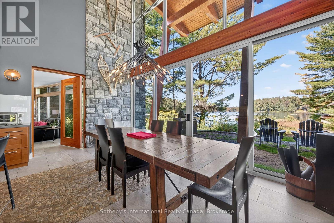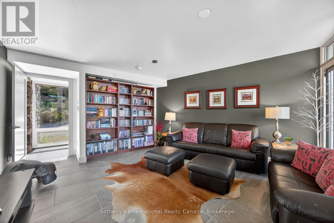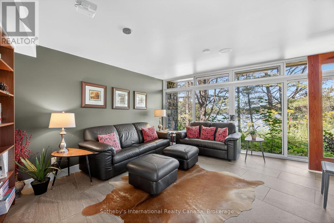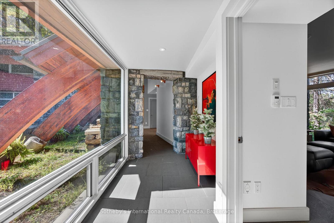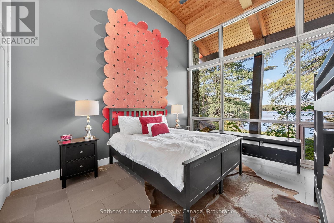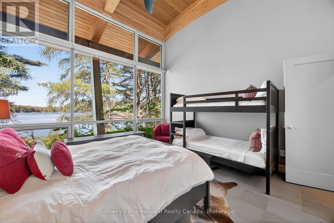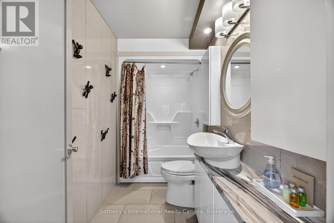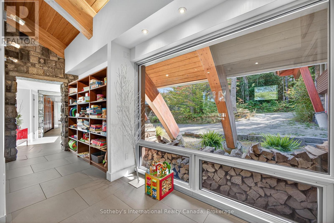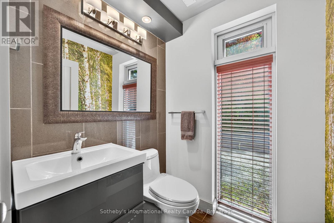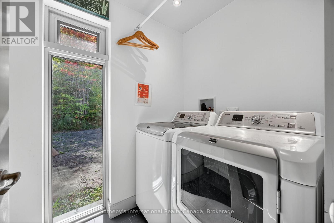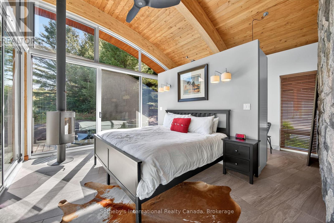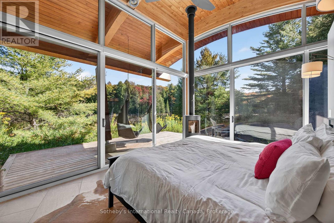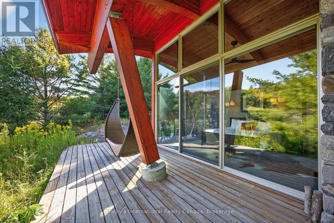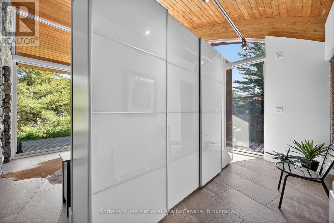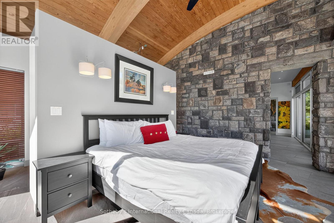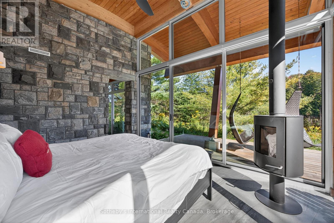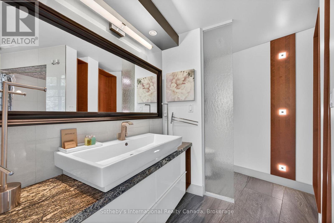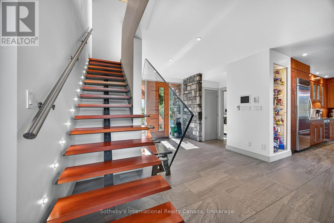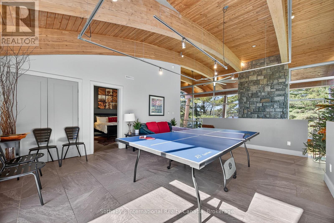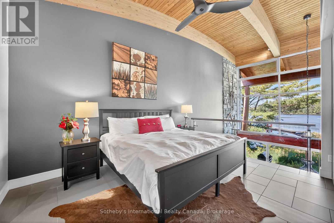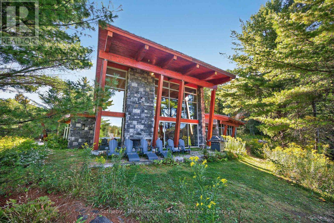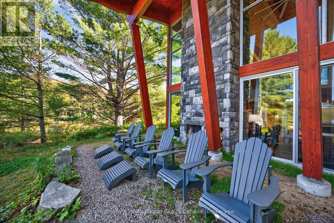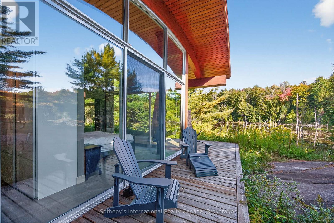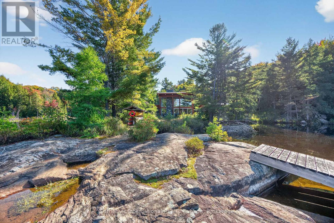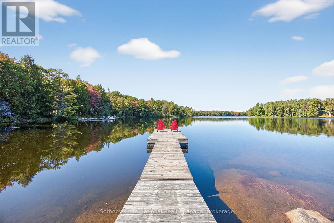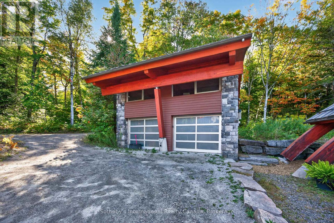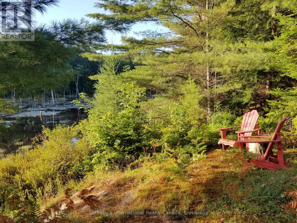4 Bedroom
4 Bathroom
3,000 - 3,500 ft2
Contemporary
Fireplace
None
Radiant Heat
Waterfront On Lake
Acreage
$2,600,000
Welcome to "Serenity," an architect-designed, turn-key, four-season retreat on the crystal waters of Otter Lake. This extraordinary property rests on an 11.93-acre point with 1,771 ft of natural shoreline, offering unmatched privacy, breathtaking views, & a deep connection to Muskoka's rugged beauty, all just 10 mins from Huntsville's amenities. Approach via a winding granite lane that opens to the entrance courtyard, where the home's sweeping rooflines, hand-cut granite, & walls of glass reveal glimpses of the lake & Serenity Bay. Inside, the soaring 25-ft great room makes a dramatic impression with floor-to-ceiling windows, a granite Rumford fireplace, & a wall of glass that opens to the lakeside terrace. The open-concept chef's kitchen, dining room, & great room are designed for effortless entertaining. The kitchen showcases a 12-ft Brazilian granite island, gas cooktop, & stainless steel appliances. Host unforgettable dinners surrounded by nature, with sliding doors that extend the living space to a covered terrace, perfect for lakeside dining, sunrise coffee, or fireside evenings under the stars. A separate family room provides a cozy retreat, ideal for games, TV, or curling up with a book, with sliding doors that invite the outdoors in year-round. The primary wing is a private sanctuary featuring a Scandinavian wood stove, walk-through closet, motorized blinds, & a spa-like ensuite with pebble wall & rain shower. Two additional lake-view bedrooms & a stylish 4-pc bath complete the west wing. Upstairs, a loft offers a fourth bedroom with an ensuite, overlooks the great room with sweeping lake views, & includes space for ping-pong or yoga. A cedar path leads to the shoreline, offering multiple seating areas, a steel fire pit set on the rock, a dock for swimming, diving, or tranquil paddles. Hear the call of the loon as it drifts across mirror-like waters, capturing the essence of a true Muskoka escape on this motor-free lake. (id:62379)
Property Details
|
MLS® Number
|
X12434776 |
|
Property Type
|
Single Family |
|
Community Name
|
Brunel |
|
Amenities Near By
|
Hospital, Ski Area, Golf Nearby |
|
Community Features
|
Fishing |
|
Easement
|
Unknown |
|
Equipment Type
|
Propane Tank |
|
Features
|
Irregular Lot Size, Lighting |
|
Parking Space Total
|
6 |
|
Rental Equipment Type
|
Propane Tank |
|
Structure
|
Deck, Patio(s), Dock |
|
View Type
|
Lake View, View Of Water, Direct Water View |
|
Water Front Type
|
Waterfront On Lake |
Building
|
Bathroom Total
|
4 |
|
Bedrooms Above Ground
|
4 |
|
Bedrooms Total
|
4 |
|
Amenities
|
Canopy |
|
Appliances
|
Water Heater |
|
Architectural Style
|
Contemporary |
|
Basement Type
|
None |
|
Construction Style Attachment
|
Detached |
|
Cooling Type
|
None |
|
Exterior Finish
|
Stone, Wood |
|
Fire Protection
|
Security System, Monitored Alarm, Smoke Detectors |
|
Fireplace Present
|
Yes |
|
Fireplace Total
|
3 |
|
Foundation Type
|
Insulated Concrete Forms, Poured Concrete, Slab |
|
Half Bath Total
|
1 |
|
Heating Fuel
|
Other |
|
Heating Type
|
Radiant Heat |
|
Size Interior
|
3,000 - 3,500 Ft2 |
|
Type
|
House |
|
Utility Water
|
Drilled Well |
Parking
Land
|
Access Type
|
Year-round Access, Private Docking |
|
Acreage
|
Yes |
|
Land Amenities
|
Hospital, Ski Area, Golf Nearby |
|
Sewer
|
Septic System |
|
Size Frontage
|
1771 Ft |
|
Size Irregular
|
1771 Ft |
|
Size Total Text
|
1771 Ft|10 - 24.99 Acres |
Rooms
| Level |
Type |
Length |
Width |
Dimensions |
|
Second Level |
Loft |
6 m |
5.84 m |
6 m x 5.84 m |
|
Second Level |
Bedroom 4 |
4.11 m |
4.18 m |
4.11 m x 4.18 m |
|
Main Level |
Foyer |
3.91 m |
3.02 m |
3.91 m x 3.02 m |
|
Main Level |
Primary Bedroom |
4.03 m |
4.46 m |
4.03 m x 4.46 m |
|
Main Level |
Laundry Room |
2.51 m |
1.4 m |
2.51 m x 1.4 m |
|
Main Level |
Kitchen |
4.71 m |
4.36 m |
4.71 m x 4.36 m |
|
Main Level |
Dining Room |
4.92 m |
3.11 m |
4.92 m x 3.11 m |
|
Main Level |
Great Room |
6.98 m |
7.45 m |
6.98 m x 7.45 m |
|
Main Level |
Bedroom 2 |
4.05 m |
4.27 m |
4.05 m x 4.27 m |
|
Main Level |
Bedroom 3 |
4.09 m |
4.28 m |
4.09 m x 4.28 m |
|
Main Level |
Family Room |
5.17 m |
5.56 m |
5.17 m x 5.56 m |
Utilities
https://www.realtor.ca/real-estate/28930130/463-otter-lake-road-huntsville-brunel-brunel

