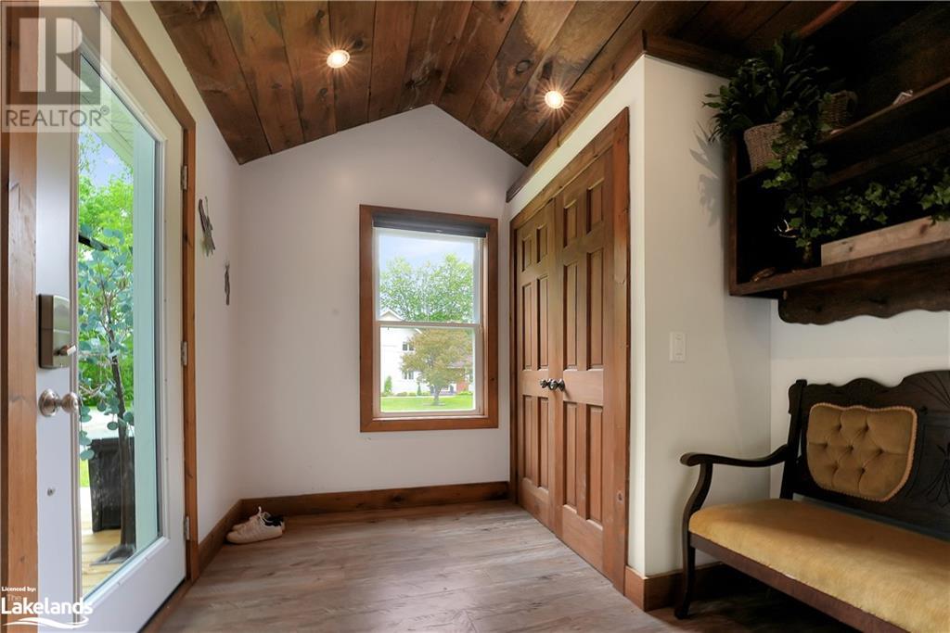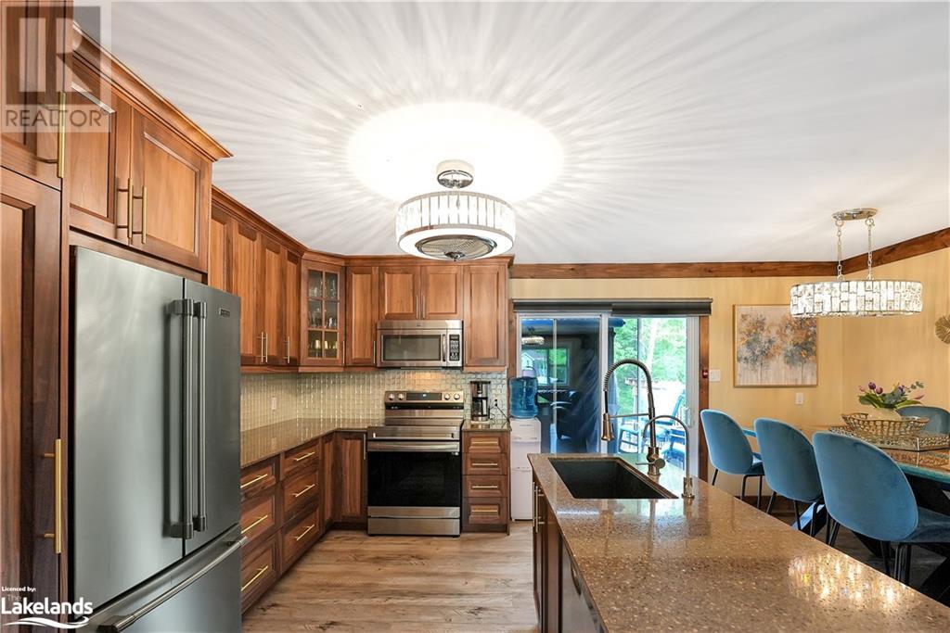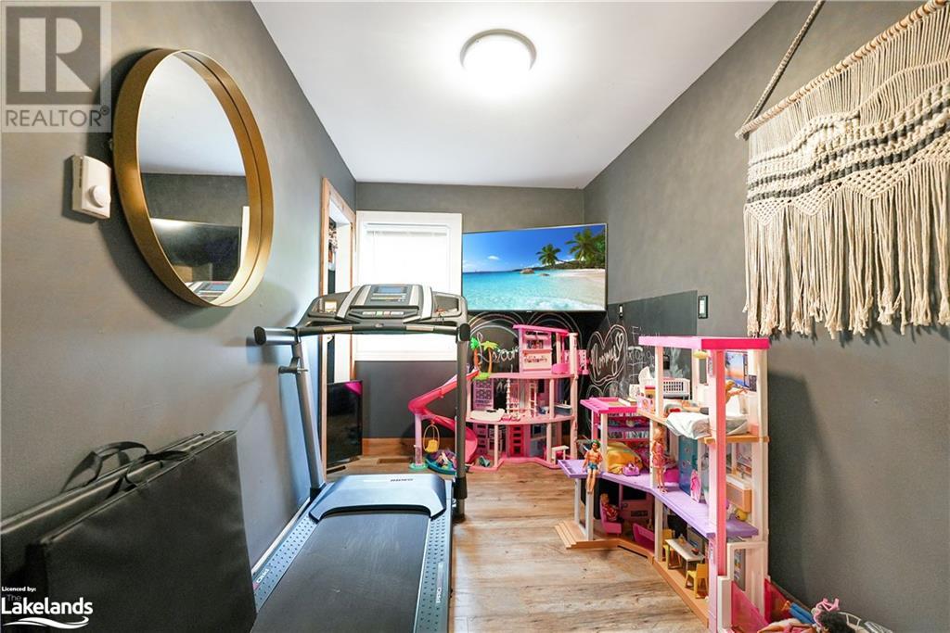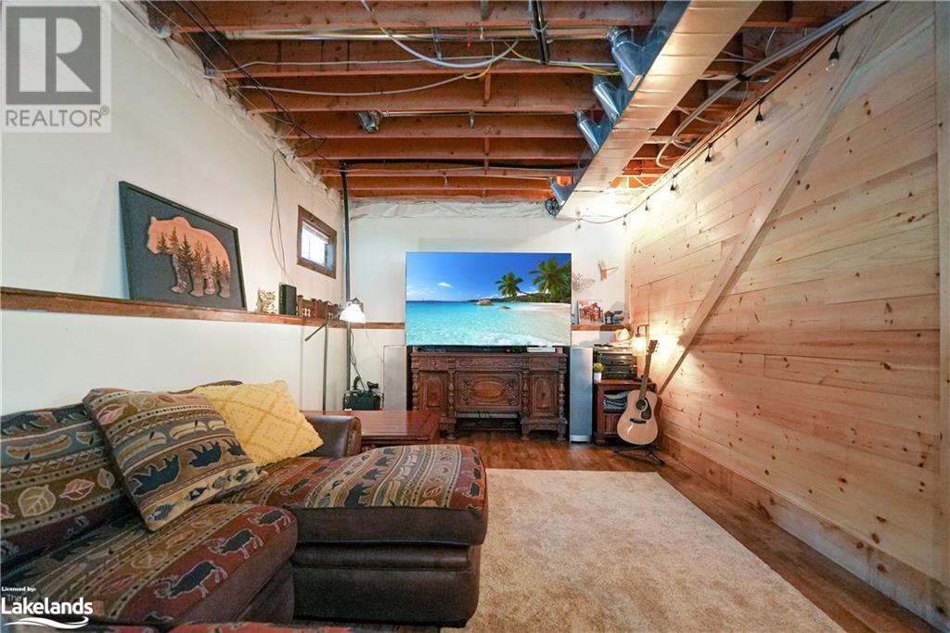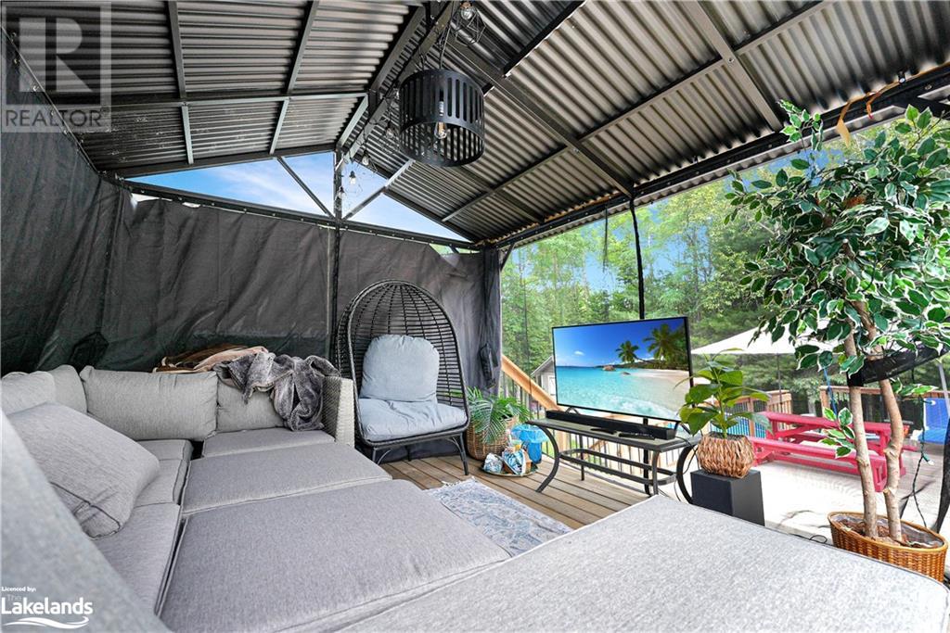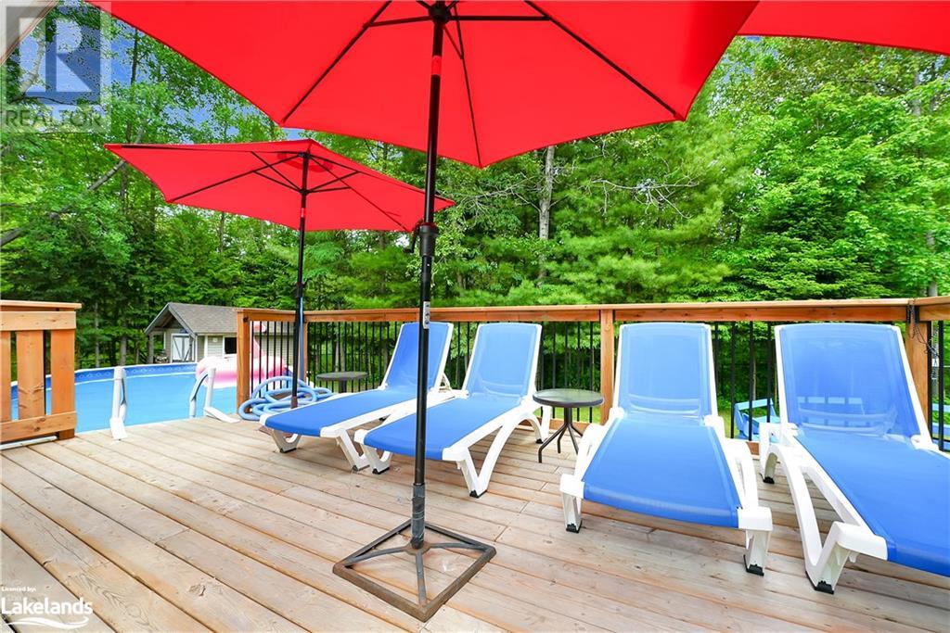6 Bedroom
2 Bathroom
2260 sqft
Bungalow
Above Ground Pool
Central Air Conditioning
Forced Air, Stove
$670,000
Welcome to your dream family home, perfectly located on Anson Street in the heart of Minden. This tastefully renovated residence boasts stunning finishes and modern amenities, offering the ultimate blend of comfort and luxury. A huge list of recent upgrades ensures years of comfort and efficiency. As you step onto the inviting front porch, you'll be welcomed into a spacious mudroom, ideal for organizing all your family's gear. Upstairs, the home features four bedrooms and a stylish main floor bathroom. The recently renovated kitchen seamlessly opens to the dining and living areas, creating a perfect space for family gatherings and entertaining. Step out onto the extensive decking, and you'll find yourself in your very own backyard oasis. The resort-like setting includes a luxurious hot tub, a sparkling pool, multiple sitting areas, and a beautifully landscaped, fenced-in yard. It's the perfect spot for relaxation and making unforgettable family memories. The lower level of the home offers even more space and convenience with another full bathroom, a laundry area, a spacious rec room, and two additional guest bedrooms. This home on Anson Street is not just a place to live; it's a place to thrive. Enjoy the perfect balance of in-town convenience and resort-style living. Don't miss out on this unique opportunity to own a piece of paradise in Minden. Schedule your private tour today and discover all the exceptional features this home has to offer! (id:9927)
Property Details
|
MLS® Number
|
40600039 |
|
Property Type
|
Single Family |
|
Amenities Near By
|
Golf Nearby, Playground, Schools, Shopping |
|
Community Features
|
School Bus |
|
Features
|
Country Residential |
|
Parking Space Total
|
5 |
|
Pool Type
|
Above Ground Pool |
Building
|
Bathroom Total
|
2 |
|
Bedrooms Above Ground
|
4 |
|
Bedrooms Below Ground
|
2 |
|
Bedrooms Total
|
6 |
|
Appliances
|
Dishwasher, Dryer, Refrigerator, Stove, Washer, Microwave Built-in, Window Coverings, Hot Tub |
|
Architectural Style
|
Bungalow |
|
Basement Development
|
Partially Finished |
|
Basement Type
|
Full (partially Finished) |
|
Construction Style Attachment
|
Detached |
|
Cooling Type
|
Central Air Conditioning |
|
Exterior Finish
|
Vinyl Siding |
|
Fixture
|
Ceiling Fans |
|
Foundation Type
|
Block |
|
Heating Fuel
|
Propane |
|
Heating Type
|
Forced Air, Stove |
|
Stories Total
|
1 |
|
Size Interior
|
2260 Sqft |
|
Type
|
House |
|
Utility Water
|
Municipal Water |
Parking
Land
|
Acreage
|
No |
|
Land Amenities
|
Golf Nearby, Playground, Schools, Shopping |
|
Sewer
|
Municipal Sewage System |
|
Size Frontage
|
104 Ft |
|
Size Irregular
|
0.347 |
|
Size Total
|
0.347 Ac|under 1/2 Acre |
|
Size Total Text
|
0.347 Ac|under 1/2 Acre |
|
Zoning Description
|
R1 |
Rooms
| Level |
Type |
Length |
Width |
Dimensions |
|
Lower Level |
Bedroom |
|
|
11'0'' x 10'0'' |
|
Lower Level |
Bedroom |
|
|
10'0'' x 11'0'' |
|
Lower Level |
3pc Bathroom |
|
|
11'0'' x 12'0'' |
|
Lower Level |
Recreation Room |
|
|
11'0'' x 40'0'' |
|
Main Level |
Foyer |
|
|
10'0'' x 8'0'' |
|
Main Level |
4pc Bathroom |
|
|
5'0'' x 9'0'' |
|
Main Level |
Bedroom |
|
|
7'0'' x 12'0'' |
|
Main Level |
Bedroom |
|
|
9'0'' x 10'0'' |
|
Main Level |
Bedroom |
|
|
9'0'' x 9'0'' |
|
Main Level |
Primary Bedroom |
|
|
12'0'' x 11'0'' |
|
Main Level |
Living Room |
|
|
12'0'' x 13'0'' |
|
Main Level |
Kitchen/dining Room |
|
|
17'0'' x 12'0'' |
https://www.realtor.ca/real-estate/27014195/54-anson-street-minden-hills




