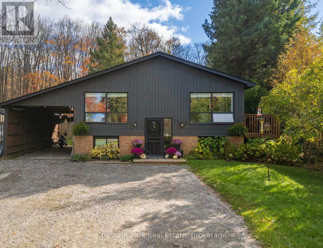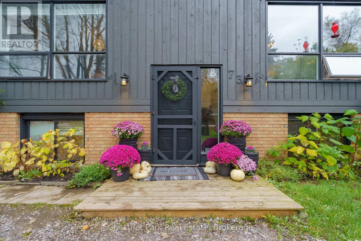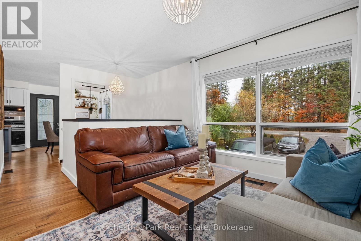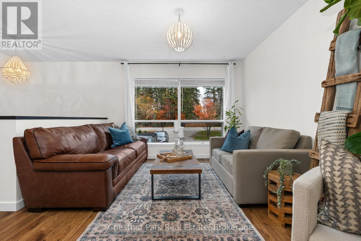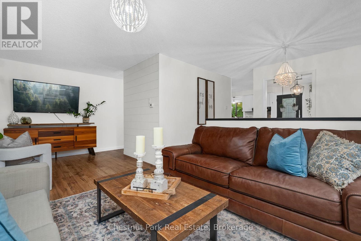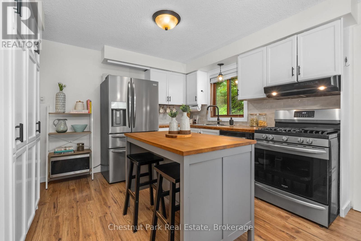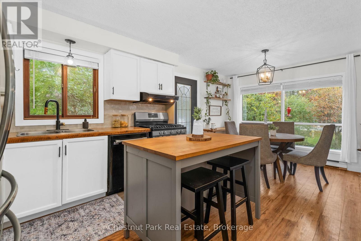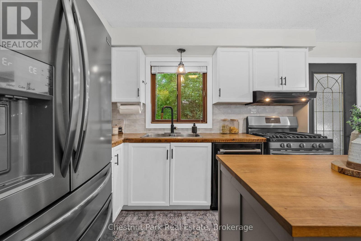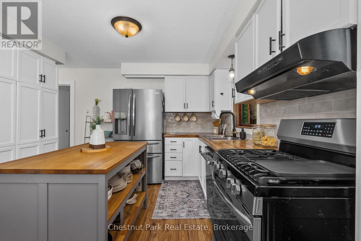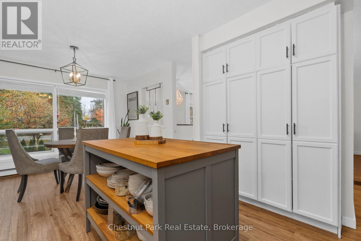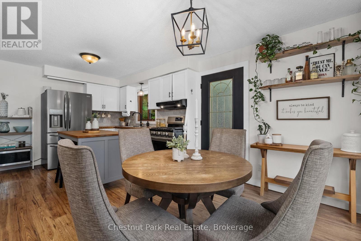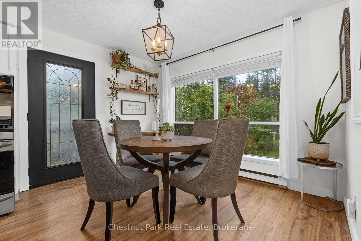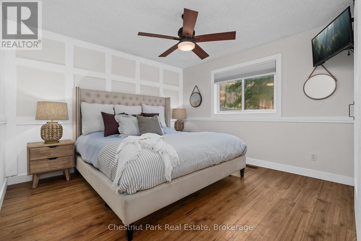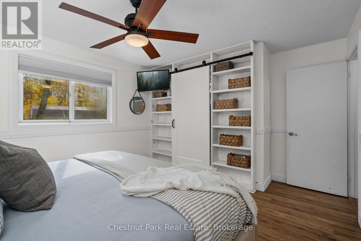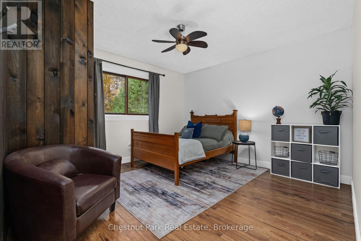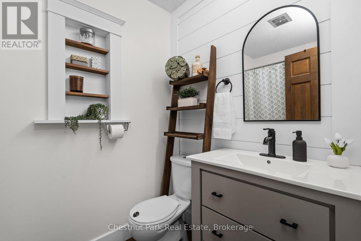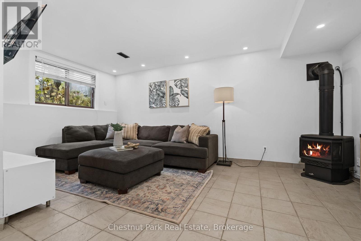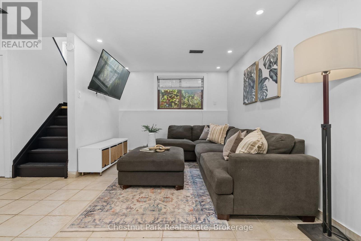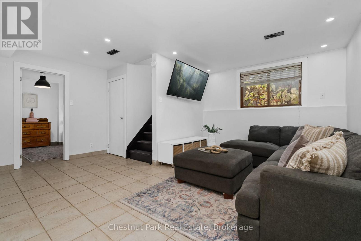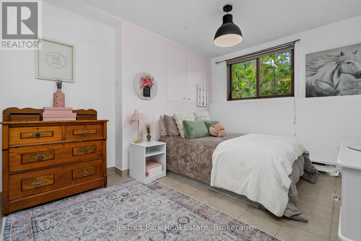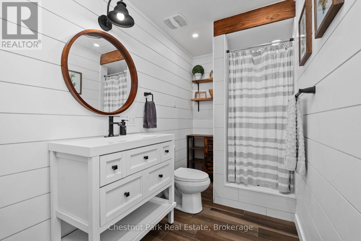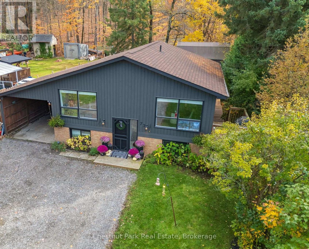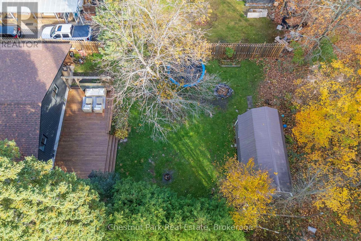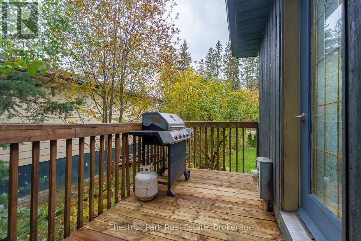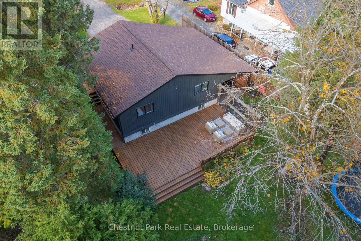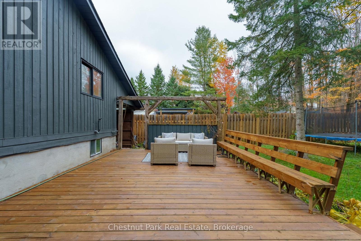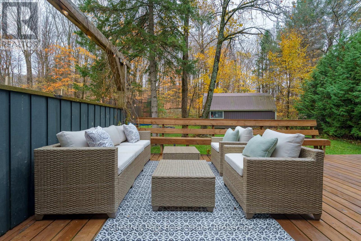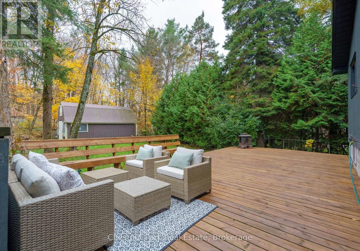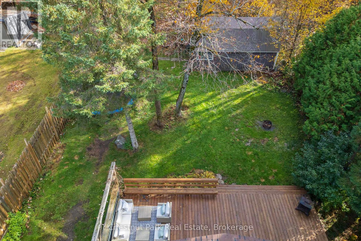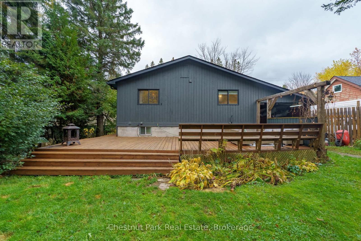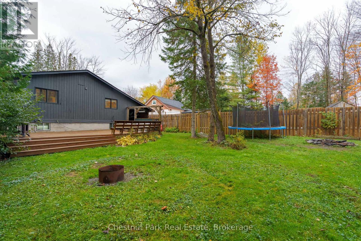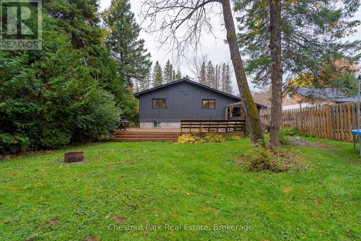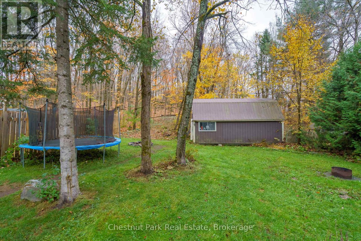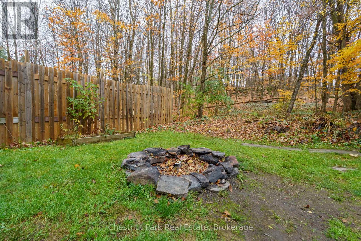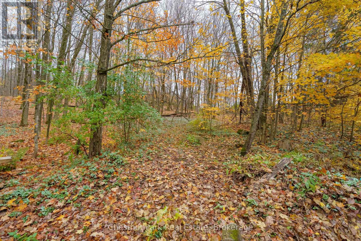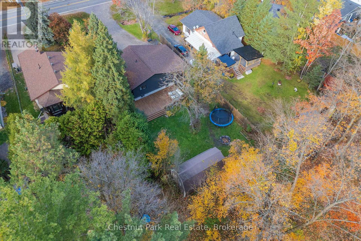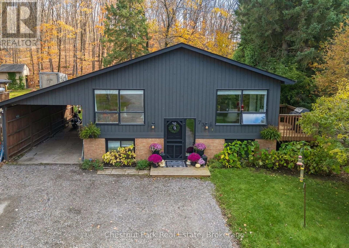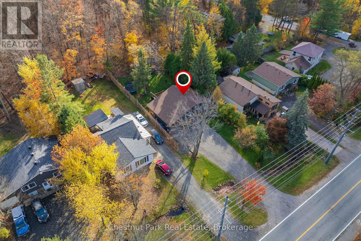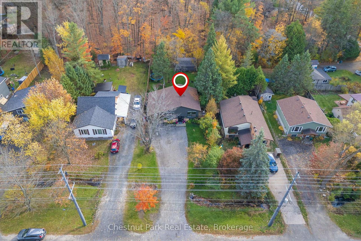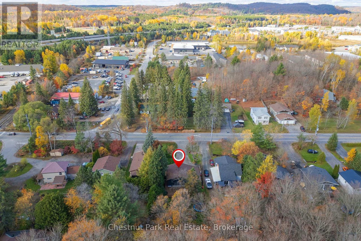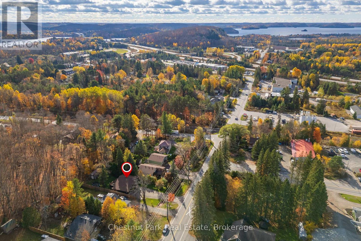3 Bedroom
2 Bathroom
700 - 1,100 ft2
Bungalow
Fireplace
Central Air Conditioning
Forced Air
$599,000
Welcome to 73 Hanes Road an ideal in town location that offers both privacy and practicality. Set back on a deep, well treed lot surrounded by mature gardens, this 3 bedroom, 2 bathroom home is just minutes from schools, gyms, groceries, and golf. Natural light fills the open living and dining areas, creating a warm and welcoming space. The kitchen features a gas stove, upgraded backsplash, and walkout to a wraparound deck, perfect for entertaining or relaxing while overlooking the private backyard.The main level includes two bedrooms, including a comfortable primary suite with a walk in closet, and has been freshly painted throughout for a bright, updated feel. The lower level offers a spacious family room with a gas stove, a third bedroom, and a beautifully finished second bathroom. Additional features include a new washer and dryer (2025), updated bathrooms, a covered carport, and a storage shed for added convenience. With its functional layout, mature setting, and central location, 73 Hanes Road is a move in ready home that balances comfort, charm, and everyday ease. (id:62379)
Property Details
|
MLS® Number
|
X12480292 |
|
Property Type
|
Single Family |
|
Community Name
|
Chaffey |
|
Amenities Near By
|
Hospital, Park, Golf Nearby, Public Transit, Schools |
|
Community Features
|
School Bus |
|
Equipment Type
|
Water Heater |
|
Features
|
Sump Pump |
|
Parking Space Total
|
7 |
|
Rental Equipment Type
|
Water Heater |
|
Structure
|
Shed |
Building
|
Bathroom Total
|
2 |
|
Bedrooms Above Ground
|
2 |
|
Bedrooms Below Ground
|
1 |
|
Bedrooms Total
|
3 |
|
Amenities
|
Fireplace(s) |
|
Appliances
|
Water Heater, Dishwasher, Dryer, Hood Fan, Stove, Washer, Window Coverings, Refrigerator |
|
Architectural Style
|
Bungalow |
|
Basement Development
|
Partially Finished |
|
Basement Type
|
N/a (partially Finished) |
|
Construction Style Attachment
|
Detached |
|
Cooling Type
|
Central Air Conditioning |
|
Exterior Finish
|
Brick Facing, Wood |
|
Fireplace Present
|
Yes |
|
Fireplace Total
|
1 |
|
Foundation Type
|
Block |
|
Heating Fuel
|
Natural Gas |
|
Heating Type
|
Forced Air |
|
Stories Total
|
1 |
|
Size Interior
|
700 - 1,100 Ft2 |
|
Type
|
House |
|
Utility Water
|
Municipal Water |
Parking
Land
|
Acreage
|
No |
|
Land Amenities
|
Hospital, Park, Golf Nearby, Public Transit, Schools |
|
Sewer
|
Sanitary Sewer |
|
Size Depth
|
179 Ft |
|
Size Frontage
|
59 Ft ,1 In |
|
Size Irregular
|
59.1 X 179 Ft |
|
Size Total Text
|
59.1 X 179 Ft |
Rooms
| Level |
Type |
Length |
Width |
Dimensions |
|
Lower Level |
Other |
1.96 m |
3.15 m |
1.96 m x 3.15 m |
|
Lower Level |
Utility Room |
3.26 m |
1.53 m |
3.26 m x 1.53 m |
|
Lower Level |
Bedroom 3 |
3.97 m |
3.19 m |
3.97 m x 3.19 m |
|
Lower Level |
Bathroom |
3.2 m |
2.07 m |
3.2 m x 2.07 m |
|
Lower Level |
Recreational, Games Room |
6.42 m |
5.18 m |
6.42 m x 5.18 m |
|
Lower Level |
Laundry Room |
5.25 m |
2.59 m |
5.25 m x 2.59 m |
|
Main Level |
Primary Bedroom |
4.38 m |
3.61 m |
4.38 m x 3.61 m |
|
Main Level |
Bedroom 2 |
4.39 m |
3.61 m |
4.39 m x 3.61 m |
|
Main Level |
Kitchen |
3.38 m |
2.67 m |
3.38 m x 2.67 m |
|
Main Level |
Dining Room |
3.38 m |
3.1 m |
3.38 m x 3.1 m |
|
Main Level |
Living Room |
5.77 m |
3.37 m |
5.77 m x 3.37 m |
|
Main Level |
Bathroom |
2.41 m |
1.52 m |
2.41 m x 1.52 m |
https://www.realtor.ca/real-estate/29028468/73-hanes-road-huntsville-chaffey-chaffey

