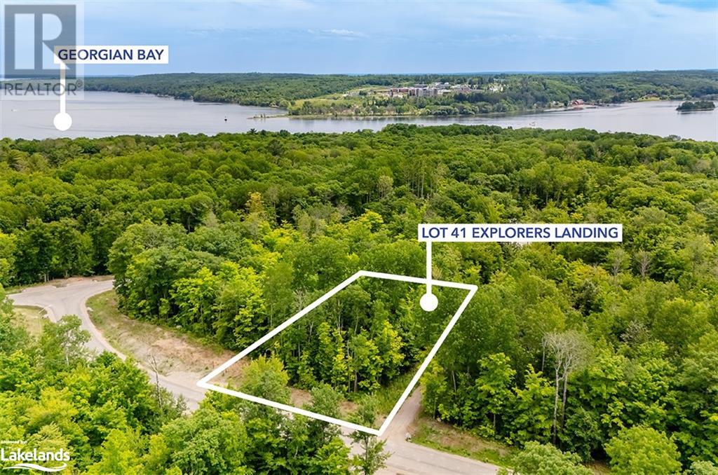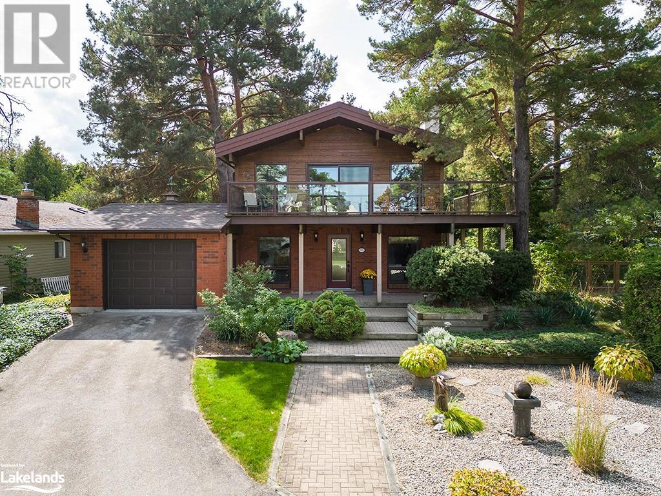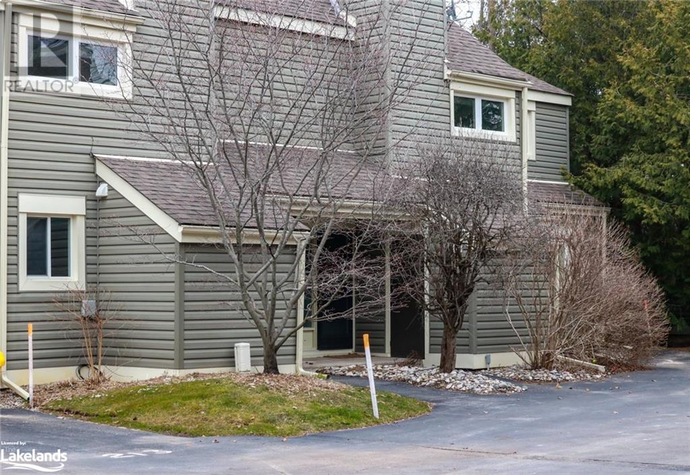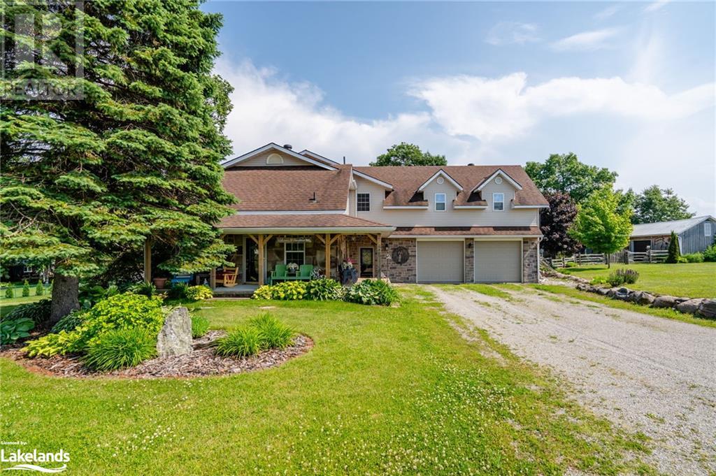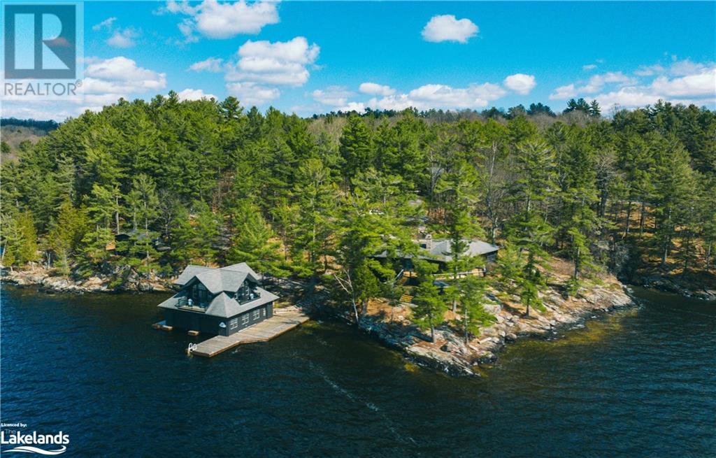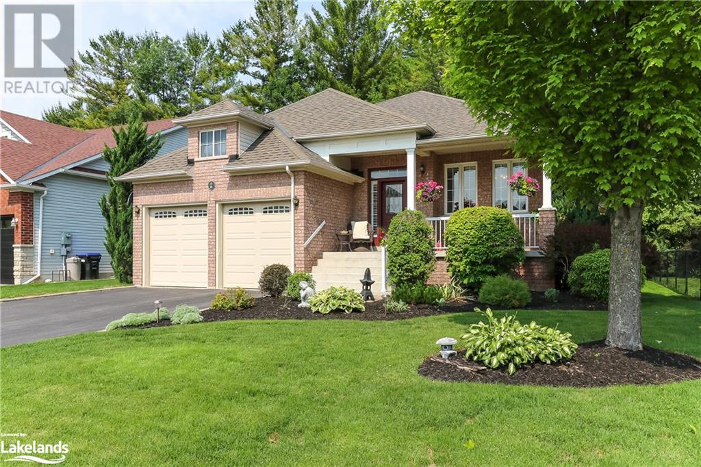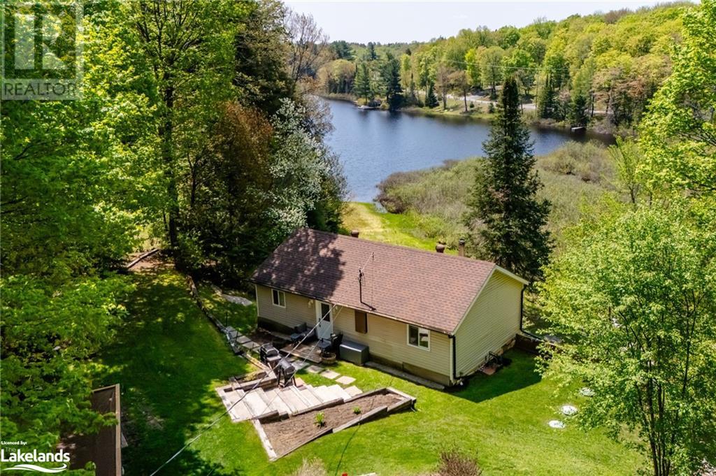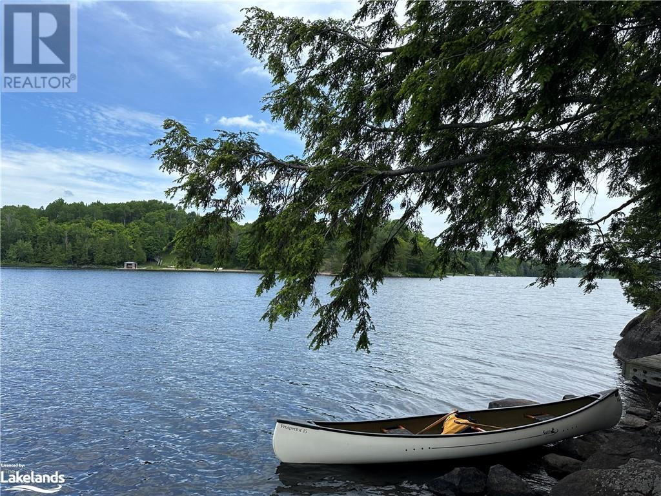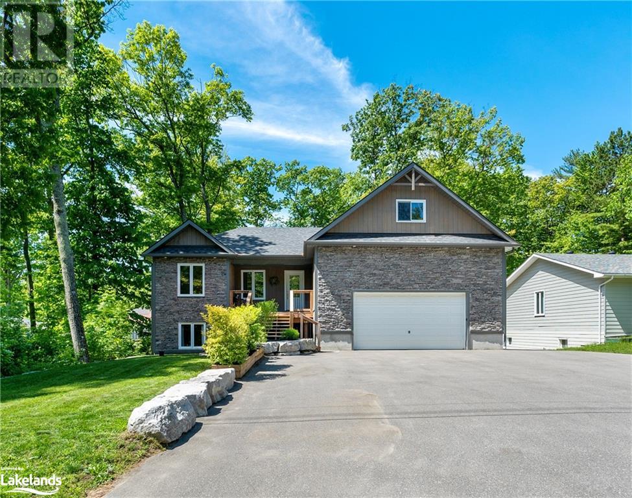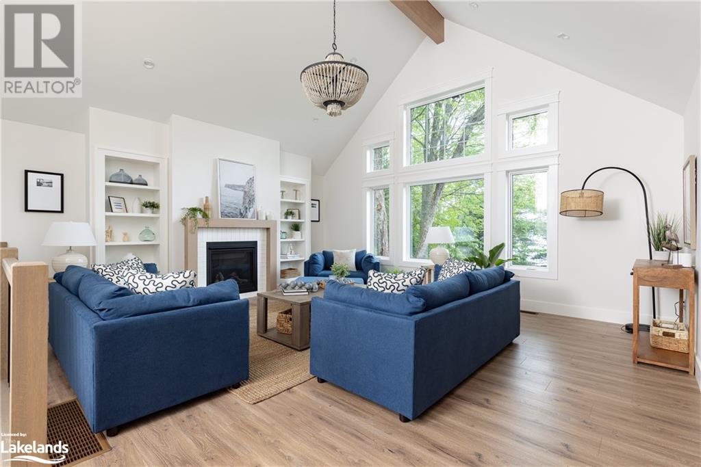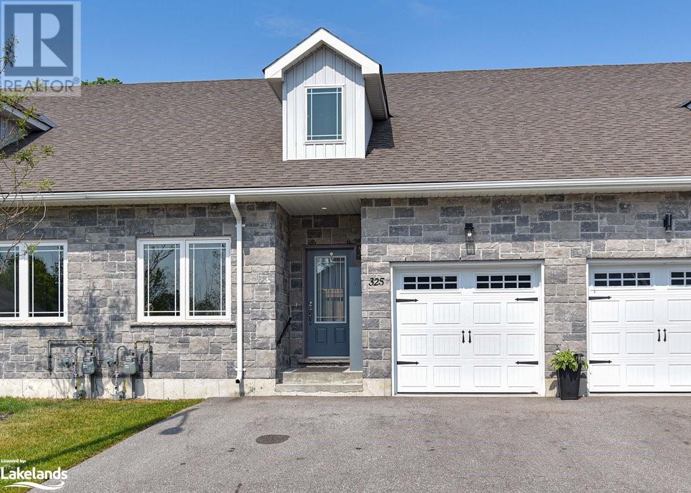617365 Concession 1 Road
Bognor, Ontario
Privacy and Serenity Abound from this Exceptional 10 Acre Sanctuary with a Wonderfully Well Maintained 1900 sf Ranch Bungalow, Mature Forests, a Meandering Creek and excellent Fishing Spots. This Piece of Paradise is a perfect setting for Retirees, Nature Lovers, or an Active Family. Relax from the Lovely Wrap Around Covered Front Porch, Hike through the Forested Areas, or cool off in the Creek. The Open-Concept Floor Plan makes for Easy Living and is Ideal for Entertaining. Upgrades include the Gorgeous Gas Fireplace and Substantial Mantle, Updated Hickory Hardwood throughout most of the Main Floor and a Large Laundry/Pantry Room. The Kitchen features Quartz Countertops, an Island, Stainless Steel Appliances and a Generous Dining Area that leads onto the Deck and Rear Yard where Deer often Visit! 3Bed/2.5 Bath, the Primary Bedroom has Hardwood Flooring, a Walk-in Closet and Ensuite. Two Additional nice-sized Bedrooms, another Full Bathroom, plus Powder Room and Pantry round out the first floor. On the Lower Level is a Wide Open Space with a Walk-Out that is awaiting your finishes. The Geo-Thermal Heating and Cooling System make the house very Economical to run. Centrally Located between Meaford and Owen Sound, minutes to Walters Falls, the Bruce Trail Access and the Bognor Marsh with Trails and 668 hectares of Escarpment Upland Forests. Also nearby are Wineries, Golf Courses, the Billy Bishop Airport and hospitals in both Owen Sound and Meaford. Furnishings are negotiable. (id:9927)
9828 Highway 118
Carnarvon, Ontario
The perfect starter home or rental property. Three bedrooms, 1 bath with a nice sunroom out the back to watch the deer. Large shed or utility vehicle garage on site. Cross the small creek into the bush. This home is situated between Carnarvon and West Guilford with it being a quick trip to either Minden or Haliburton. Several lakes close by, farmer's market, restaurants and more. No offers being accepted prior to July 1, 2024. (id:9927)
342332 Concession Road Unit# 2
Hanover, Ontario
Welcome to 342332 Concession 2 NDR. Invest in a tranquil rural lifestyle in this one-of-a-kind 50 acre Hobby Farm; set on a quiet road, yet just a short drive to the Town of Hanover’s multiple amenities. Offering room for your expanding or extended family - inside and out - enjoy this peaceful setting, amongst farmland, trees and nature. Spacious lawns surround the home, which boasts an attractive front porch to enjoy morning coffee. Family sized Kitchen/Dining room overlooks the rear Paddock/Pastureland. A great space for the kids to play, while you relax on the deck. 3 Bedrooms on the upper level, the Bonus Room on the main floor could be used as a Den, Office or an additional sleeping area. With Geothermal forced air heating, this can be not only an affordable home, but can be your forever home. Included is a 24 x 48 Garage / 3 Bay Workshop, with 200 amp service - as well as 40 x 60 Barn with water. At the rear of the property is a Spring-Fed Pond. The spectacular views come free! Make this your own dream home, to raise your family, as well as animals - fancy a breakfast dining on home-produced eggs? You can do that here~ and so much more! Just don't miss it! (id:9927)
738 River Road E
Wasaga Beach, Ontario
Welcome to your future oasis just steps to Allenwood Beach. This exceptional property offers a perfect blend of tranquility and potential, perfect for both a permanent residence or a seasonal cottage retreat. The home features 2 separate entrances - ideal for in an law suite possibility. It is also situated on a double wide lot (122 ft) with severance potential (buyer to verify). Town water and sewer and Nat. Gas on the Road. The main floor features hardwood floors, a wood burning brick fireplace, a spacious family room/dining room with beach views, cozy kitchen, 3 bedrooms and a full bath. Downstairs you will find two large bedrooms, full bath & utility room. This property presents a rare opportunity to own a slice of paradise just steps to the shores of Georgian Bay. Imagine waking up to the sound of waves and enjoying panoramic sunsets every evening. Whether you envision a sleek modern redesign or a cozy cottage atmosphere, this year round residence is ready to fulfill your vision. (id:9927)
Lot 41 Explorers Landing
Tiny, Ontario
Welcome to a serene plot nestled amidst lush trees in the heart of Georgian Bay. This idyllic piece of land offers the perfect setting for your dream home, combining the tranquility of rural life with the convenience of urban proximity. Located just minutes from Penetanguishene and Midland, and a mere 90-minute drive from the GTA, this property ensures easy access to both local amenities and city life. With paved roads, utilities at the lot line, a ready driveway entrance, an already drilled well, and it's primed for immediate development. Embrace the harmonious blend of natural beauty and modern accessibility, making this land the ideal retreat for water enthusiasts and nature lovers alike. Buyer is responsible for all land development fees, well, septic installation, building permits and utility connections. Plan of subdivision available. (id:9927)
135 Bay Street E
Thornbury, Ontario
Undeniably the best location in Thornbury! Across from Georgian Bay with year-round views you can be in the center of town in less than 10 minutes on foot. Public Marina, Beaver River and the Georgian Trail are an extension of your backyard. Come for the natural beauty of the area and stay for the quality of life. Top that off with a fantastic chalet style home on large lot, gorgeous gardens, garage, lots of parking and bunkie. Enjoy your free time, the property has been meticulously maintained over the years with no foreseeable maintenance issues. Upper level is bright, open concept with vaulted ceilings, exposed beams. Well laid out with efficient modern kitchen, room for a full dining room table, living area with gas fireplace, solid hemlock flooring & walkout to a private balcony with water views, a favorite spot to entertain. Large primary suite & full 4pc bathroom complete this level. Main level was well thought out combining TV room & foyer maximizing space and convenience. Heated floors & gas stove guarantee to take off the winter chill. An updated bathroom with heated floors, glass shower and laundry lead to the additional 2 bedrooms down the hall. Situated at the back of the house, they are quiet with large closets and you can access the backyard from sliding doors. The large deck showcases the fragrant gardens with herbs, perennials, mature trees. The 10x12 bunkie adds a little extra room, with hydro it could function as a studio, office, or extra sleeping space. (id:9927)
805 Highway 805
Temagami, Ontario
Rare opportunity awaits! Nestled on the serene shores of Obabika Lake, this meticulously restored fishing camp presents a once-in-a-lifetime chance. Whether envisioning the ultimate family retreat or a thriving commercial venture, this 13-acre haven offers unparalleled privacy and a pristine beachfront. Surrounded by Crown Land and embraced by a Provincial Park, the 23-mile expanse of Obabika Lake ensures an untouched paradise. Indulge in the main lodge's six inviting bedrooms for your esteemed guests, or opt for one of the seven private chalets, each exquisitely crafted. Every essential is included in this turn-key package, from equipment to vehicles, boats, and beyond. Unwind in the cedar-lined sauna or soak in the hot tub, all while savoring the breathtaking vista. Retreat to the embrace of luxurious Austrian down duvets for a restful slumber, completing a day filled with exploration and relaxation. Embark on a journey to uncover one of the North's best-kept secrets and seize this unparalleled opportunity. (id:9927)
890 County Rd 6 Road N
Tiny, Ontario
Fantastic property offering something for everyone. The property has been well cared for over the past 40 + years by the same owner. The property is a level and well cared for 1.33 acre corner lot with access off of two roads to a large driveway for all your vehicles and toys. The home features: Eat-In Country Kitchen * Living Room * Sunroom * 4 M/F Bedrooms * M/F Laundry * 2 Baths * M/F Hot Tub Room * Mud Room * Rec Room with gas Fireplace & Wet Bar * Office * Plenty of Storage * Propane Furnace w/AC * 3 Single Car Garages * Newer 21 x 21 Garage/Shop heated, insulated, panel, and wired for Welder * 15 x 36 Garage for Boat/RV * Enclosed Gazebo * 2 Spacious Storage Sheds * Small Pond * 30 x 30 fenced area perfect for pets or children. Plus much more. Located in North Simcoe and offers so much to do - boating, fishing, swimming, canoeing, hiking, cycling, hunting, snowmobiling, atving, golfing, skiing and along with theatres, historical tourist attractions and so much more. Only 5 minutes to Penetang, 15 minutes to Midland, 40 minutes to Orillia, 40 minutes to Barrie and 90 minutes from GTA. (id:9927)
63 Marlow Circle
Hillsdale, Ontario
Bitter sweet! 22 years ago we opened the front door of this beautiful 3 bedroom, 3 bath bungalow and we fell in love instantly but it's now time for a new family to enjoy all that this home and community has to offer. Lets start with updates and upgrades! Windows and front door replaced in 2021, high efficiency gas furnace 2022, front walkway 2020, completely new kitchen with island, main floor baths, all flooring throughout main floor, freshly painted, pot lights, stair runner, stainless steel sink in laundry and water softener all as of Spring of 2024! Walking into the foyer you will be greeted by lots of natural light and plenty of closet space. Open concept living room with fireplace, kitchen and dining area with vaulted ceilings. Kitchen has been transformed into a place that any cook can appreciate with all new cabinetry, quartz countertops and back splash, as well as large island with waterfall which will be the gathering place in your new kitchen! Walk out to large deck overlooking spacious yard with mature trees and lots of privacy. Primary bedroom is your own spacious oasis with his and her closets, loads of bright windows as well as lovely ensuite. 2 car garage has inside entrance to large laundry room on main level with lots of closet space. There is also another entrance from the garage to the lower level mechanical room/storage. Lower level has a large bedroom with walk in closet, beautiful 3 piece bath, bonus room now being used as a workout area and a beautiful and bright family room. Hillsdale is a wonderful place to live and to raise a family with school close by, ball park, outdoor rink in the winter, store, restaurants, only 15 minutes to Barrie, close to 2 ski hills, golf, 20 minutes to Wasaga Beach and so much more. This home's lower level could easily be changed to a granny flat or enjoy the finished lower level as is but there are options!!! (id:9927)
1044 Lawland Hts Rd
Gravenhurst, Ontario
Redefine your cottage experience and embrace modern luxury. To enter follow the private, tree canopied driveway as it opens to a stunning estate with multiple windows and a stately 5-bedrm cottage surrounded by mature, towering, trees. Next, the moment you open the door you will experience true art take form. Every detail of the layout and construction process have been thoughtfully planned and executed. The windows that stretch across the front of the structure capitalize on the jaw dropping, knock your socks off, long Lake Muskoka view and flood the interior living space with natural light and the constantly changing scenery. The home is a testament to modern cottage design with upscale amenities that perfectly connect the interior and exterior space. The open-plan living area on the main floor flows seamlessly to the outdoor space creating an inviting ambiance that is both impressive and sophisticated. Inside the state-of-the-art kitchen, adorned with premium appliances and finishes, is a culinary artist’s dream, while the two-storey dining space is a crowd favourite. The cozy great room complete with granite fireplace backs onto a chic bar and games area ensuring this space is the ultimate family hang out area all year round. The allure of this property extends beyond the interior, with easy access to the waterfront where endless aquatic adventures await. Whether you’re boating, swimming, or simply lounging by the water, every moment spent here enhances the luxury lakefront lifestyle found in Muskoka. If you enjoy entertaining that is the perfect place for you. With almost 1900 sqft of deck space above the boathouse, a covered hang out space inside the boathouse and multiple docks to enter the water this waterfront area can accommodate large groups and appeals to all age groups. This Lake Muskoka masterpiece is not just a home; it’s a statement of elegance and a gateway to an extraordinary life. (id:9927)
214 Escarpment Crescent
Collingwood, Ontario
Located in a flourishing community, this well maintained 4 bedroom, 2 bathroom, 3 storey reverse floor plan unit provides an open concept living / dining / kitchen for relaxation and entertaining. As you step inside, the main level offers 3 bedrooms with laundry closet, and a 4 piece bathroom. The 2nd level boasts a thoughtfully designed layout, featuring a cozy living area with a fireplace, perfect for unwinding after a long day. The bright and open concept kitchen has practical walk in pantry, kitchen island, and mini fridge which are perfect for entertaining. Step out onto the balcony and enjoy the serene ambiance, enveloped by lush trees offering privacy from neighbouring homes. Venture upstairs to discover the loft master bedroom complete with updated 3 piece ensuite and walk in closet. This property offers more than just a home; it offers a lifestyle. Enjoy the well-maintained grounds and surrounding golf course for strolls through the trails and conveniently located near grocery stores, restaurants, golf, skiing, bus route and a short walk to the clear waters of Georgian Bay. This unit has one reserved parking spot with 4 Visitor parking spots available. Don't miss this opportunity to experience carefree living, convenience, and outdoor adventures. (id:9927)
431 Concession 17 West
Tiny, Ontario
Your dream property awaits… Discover an extremely unique and rare opportunity to own approximately 1.6 acres in the beautiful community of Tiny. This property stands out with its exceptional features that you won’t find in an average home. Step inside this spacious farmhouse and be greeted by a large custom oak kitchen, offering a perfect blend of charm and functionality. Enjoy seamless indoor-outdoor living with walkouts to multiple decks from the family room and breakfast nook, and walkouts to balconies from the primary bedroom and rec room on the second level. The second level features three generous bedrooms, including a primary bedroom with a walk-in closet, walkout to a balcony, and a large semi-ensuite. The massive rec room on the second level is bright and spacious, with huge windows and a walkout to another balcony. This space offers the most stunning sunsets and could easily serve as an additional primary bedroom. Two staircases provide easy access to the second level, enhancing the convenience of the layout. Cozy up by the propane fireplaces in both the rec room and the family room. Furthermore, imagine diving into your private above-ground pool, surrounded by a spacious deck. The property boasts several outbuildings, including a fully finished studio with a loft area and walkout to a deck, a shed and a massive two-level shop (approx. 2656 sqft) providing ample space for all your needs. The natural beauty of the mature gardens and meticulously landscaped surroundings adds to the charm. With plenty of room to add an additional double car garage or workshop, the possibilities are endless. This property is truly a rare gem, making it an exceptional place to call home. Don’t miss your chance to own this one-of-a-kind property! (id:9927)
6 Cora Street E
Huntsville, Ontario
Discover the perfect starter home nestled in the heart of Downtown Huntsville with this charming in-town bungalow. Ideal for first-time buyers, investors seeking a rental property, this residence offers a blend of comfort and accessibility. With two bedrooms, two bathrooms, and a versatile den, the main floor welcomes you with a cozy atmosphere and a full bathroom featuring a tub shower combo. The eat-in kitchen flows seamlessly into the family room, illuminated by natural light streaming through a window overlooking the side deck. Outside, mature trees encircle the property, providing privacy and a spacious yard perfect for relaxation or outdoor activities. Downstairs, the full, unfinished basement awaits your personal touch, offering potential for expansion or customization with a walk-out and separate entrance for added versatility. Situated within walking distance of Downtown amenities, Elementary and High Schools and the town docks, this location ensures you're never far from local attractions and everyday necessities. Move-in ready and meticulously maintained, this bungalow presents a turnkey opportunity to embrace the vibrant community of Downtown Huntsville. Whether you're starting a new chapter or seeking a wise investment, don't miss out on the chance to call this charming property your own. (id:9927)
14 Lorne Avenue
Collingwood, Ontario
This is your opportunity to purchase a piece of history and be part of a select group of only three families who have lived in and loved this home since it was built in 1870. Originally a country property, the house now finds itself situated in the middle of downtown Collingwood, just a few steps from Central Park. The park encompasses the Curling Club, the Collingwood YMCA , as well as an outdoor skating rink/pickleball court and enclosed dog park. There is also an indoor hockey arena and baseball diamonds. The house is located within easy walking distance of both the Collingwood Hospital and the shops and restaurants of downtown. The public library, public schools and the Collingwood Collegiate Institute are also close at hand. While there are some new elements to the home ( new roof (2022), new front deck(2022), new furnace (2021), central air (2021), rear deck power awning, and hot water heater (2021), the new owners will have the opportunity to completely update and renovate the home and make it their own. Situated with a large, fenced backyard, in a prime location, this gem in the rough is waiting for new owners to restore and adore it for the next chapter of its life. (id:9927)
1323 Rosseau Lake Rd 2 Unit# 7
Muskoka Lakes Twp, Ontario
Landmark 485 Ft 4.7 Ac Lake Rosseau sunset shore notably acclaimed as Windrush Point. Exquisitely private sweep of shore including a windswept rocky shoreline point and the ever most sought after full western exposure and more than 180 degrees of wide open lake vistas framed by glorious stately pine trees. The principal water's edge Lakehouse serves up a Hexagonal Great Room which drinks in sweeping lake views, and features a floor to roof granite wood-burning fireplace and dramatic wood beamed ceiling - a showpiece in itself - with a south wing of 4 luxe bedrooms including a dreamy owner's suite with heated bathroom tile floors, and a north wing boasting open concept kitchen/dining/bar area with woodstove, N.W. Muskoka room, laundry, powder, and multiple walkouts to extensive lakeside terraces including a hot tub terrace. Set 53' from the water's edge, it feels like living in a boathouse with unobstructed views. Gentle pathways meander about the property and cascade to the beautiful 2-slip boathouse with lifts & extensive sundocking, and all white lavish 'pied-a-terre' guest suite above boasting 2 balconies & once again unending views. Complete with a 2 bay 2 storey garage, regulation size tennis court, ample table lands, circular drive, grande fire pit spot, and more. This is an exemplary offering Exclusively Addressed along one of the lake's most desirable corridors comprising consistently large shoreline estates - privacy, exposure, topography, locale & views. It's all here. Windrush Point is a Landmark Connoisseur's wish come true on Lake Rosseau. Understated elegance abounds. Exquisite in All Regards. (id:9927)
53 Tracey Lane
Collingwood, Ontario
Welcome to 53 Tracey Lane, sophisticatedly designed home with an abundance of light creating a calm and cozy aesthetic. Enter the home to an oversized foyer where you will be greeted with 10 foot ceilings, chic laminate flooring and pot lights throughout. Adjacent the entry way find the perfect space for a home office or den! Flow through the main level past the custom staircase and enjoy the open concept kitchen, living and dining area. A Chefs dream in this custom kitchen featuring Bosch designer matte black appliances, pot filler, oversized island with quartz waterfall countertop, built in bar fridge & microwave. Enjoy meals from the dinette as you pier out the backyard to the pond situated behind your 92x98 pool sized corner lot with newly completed fence, patio with fire pit and landscaping. Retreat to the living room for some R&R while enjoying the warmth from the 72” Napoleon Fireplace built-in to the custom tile feature wall. On those nights you are entertaining host all your family and friends gathered in the large formal dining room, perfect for those weekend dinners parties. To make this main level beyond complete, you will also find a powder room and laundry with garage entrance! Head to the second level and find a beautiful and bright over sized primary bedroom with his & hers walk in closets, ensuite complete with double vanity, large tub, and walk-in shower. The second generously sized bedroom features large windows and private 3 piece ensuite. Finally make your way to the third and fourth bedrooms each very spacious and featuring many windows along with Jack and Jill bathroom featuring double vanity. The designer finishings and exquisite fixtures will not disappoint and may cause inspiration for you to curate your own customized space in the unfinished basement. Within a fabulous family neighbourhood this homes location is ideal being walking distance to Admiral Collingwood, Catholic Notre Dame De La Huronie, CCI, & Our Lady of the Bay schools. (id:9927)
10 Masters Lane
Wasaga Beach, Ontario
An impeccable 4 Bedroom, 3 Bathroom Home in the Marlwood Estates Golf Course Community, the gateway to your new lifestyle where you will just need to unpack, move in,& start enjoying your new life immediately.Fully finished, meticulously maintained is move-in ready, luxurious living from top to bottom. What makes this residence truly exceptional.#### First Impressions: the charming curb appeal of this home will immediately capture your attention. A large front porch invites you to unwind with morning coffee or evening cocktails—a perfect spot to relax and rejuvenate. #### Main Floor Living: step inside to a modern, open-concept layout that seamlessly blends the dining area, kitchen & family room, yet still maintains clearly defined living spaces. The kitchen is both emotionally and literally the center, promising cherished family moments. Large windows at the front and back create an airy ambiance. Gas fireplace adds a touch of coziness during the chillier months.#### Outdoor Oasis: walk out to a fully covered deck that spans the entire width of the family room and discover a very private backyard. Oversized lower patio is perfect for relaxing at any time of the day. #### Master Suite: expansive master suite with its own walk-out to the deck, an ideal retreat for the end of your day. Ensuite features a walk-in glass shower & separate tub, convenience and luxury.#### Additional Main Floor Spaces: 2nd bedroom versatile enough fore as a guest room, TV den or office, meeting all your family's needs. #### Finished Basement: need more space? Fully finished basement is designed for comfort and practicality, featuring 2 additional bedrooms, a rec room & full bathroom with a walk-in glass shower. The rec room is sure to become the family's favourite spot for entertaining and relaxing.#### Practical Amenities: this home seamlessly blends luxury with practicality. You'll find ample storage space in the basement, an attached double garage & convenient main floor laundry room. (id:9927)
1020 Frau Lane
Bracebridge, Ontario
Your dream of Muskoka Waterfront living can be a reality with this 4 season home on Frau Lake, located just minutes from downtown Bracebridge: a short drive to restaurants, shopping, schools and parks. With a private shoreline on a small non-motorized lake, you can swim, paddle and fish all summer long. Enjoy the large private wooded lot, entertain friends and family by the bonfire, take a stroll observing nature or sit and relax on one of the decks/patios. The open concept living and dining room offers Southwestern views of the lake and beautiful sunsets. The Napoleon wood stove will keep you warm on those cold winter nights and provide a cozy atmosphere while you relax Muskoka style. With many upgrades throughout the home and property over the years, including a 1000 gallon septic tank and drilled well (2010), updated kitchen and bunkie with deck/sitting area that is perfect for extra sleeping space. This is your chance to own a piece of Muskoka Waterfront. (id:9927)
0 Whitestone Lake
Dunchurch, Ontario
Discover the perfect opportunity to build your dream home or cottage on this stunning 3.36-acre vacant lot with water access on Whitestone Lake. Boasting an impressive 390 feet of frontage this excellent building site is situated in a quiet bay offering a serene and private setting. Enjoy the tranquility and natural beauty of Whitestone Lake renowned for its great fishing and outdoor recreation. This prime location ensures you are never far from modern conveniences. Nearby amenities include an LCBO, library, community centre and nurses station providing everything you need for comfortable and convenient living. Don't miss the chance to own this exceptional piece of property in a highly sought-after area where you can create lasting memories and enjoy the best of lakeside living. The shed/bunkie and dock is in 'as-is, where-is' condition. (id:9927)
3362 Penetanguishene Road
Barrie, Ontario
Prime Development Opportunity in Oro-Medonte. Welcome to 3362 Penetanguishene Rd, a sprawling 55.56-acre farm land situated in the expanding Town of Craighurst just 5 minutes south of the very popular Horsehoe Valley Resort. This property presents an excellent opportunity for residential development, strategically positioned as part of Oro-Medonte's Craighurst Settlement Secondary Development Plan. Key Features Include Expansive Land: Acres of pristine farm land with an abundance of surrounding trees, ripe for residential development. Strategic Location: Boasting a generous 2000+ feet of frontage on Horseshoe Valley Rd, providing excellent visibility and accessibility with Municipal Services available close by. Convenient Access: Local Restaurants, Gas Station, Grocery Store, Golf Courses, Recreational Trails. Just minutes away from major highways including Hwy 400 and Hwy 93, ensuring easy connectivity to surrounding areas for commuters. With the ongoing expansion of Craighurst and Oro-Medonte's Official Development Plan, this property holds immense potential for investors and developers alike. Don't miss out on this rare opportunity to be part of Oro-Medonte's growth story. Contact for more information! (id:9927)
134 Clam Lake Road
Kearney, Ontario
Welcome to your quaint and charming log home on almost an acre of land on a municipal year round road. Nestled on the picturesque shores of beautiful Clam Lake and just a short drive to Algonquin Park. With 108’ of shoreline, privacy is guaranteed, making this property a tranquil retreat. As you step inside the living room, you'll be greeted by a wall of windows that provide breathtaking views of the lake, filling the living space with loads of natural light. The cozy woodstove creates a warm and inviting ambiance, perfect for those chilly nights, while the propane forced air furnace ensures year-round comfort. The unfinished walk-out basement has an additional bedroom and offers excellent potential for customization, allowing you to create the perfect space to suit your needs. Durable steel roof will provide peace of mind for years to come. The large (16' x 11') dry boathouse at the water's edge would make an excellent bunkie enhancing your lakeside living experience. Additionally, the property features a large 24’ x 32’ garage/workshop (1999) with a heated loft above 20' x 32', providing ample space for overflow guests or a versatile work area. The only upgrade needed to transform this charming cottage into a four-season home is a heated water line or well. Clam Lake is renowned for its deep, clear waters and excellent fishing, making it a paradise for outdoor enthusiasts. This enchanting cottage offers a serene escape from the hustle and bustle of everyday life and is ready to be your perfect getaway. (id:9927)
110 Evergreen Avenue
Tiny, Ontario
Embrace the best of both worlds with this stunning raised bungalow, steps from the sandy shores of Georgian Bay. If you love the beach, you'll be thrilled to know that it's just a short walk away from your doorstep. This newer-built home perfectly blends coastal charm and cozy comfort. Featuring four bedrooms and three baths, it's a serene haven for those seeking an escape from the everyday hustle and bustle. Each floor boasts a large natural gas fireplace on its own thermostat, ensuring warmth even during power outages. The 24x24 oversized double-car attached garage offers inside access to the main floor and a separate entrance to the finished basement. This versatile space also provides ample storage, perfect for beach gear or outdoor equipment, and access to the large fenced backyard. Step inside to an inviting open-concept living and dining room, leading to a spacious covered deck ideal for relaxing and entertaining. The kitchen is a chef’s dream with a quartz island, plenty of cupboard space, a gas stove, and stainless steel appliances. For added privacy, the primary bedroom with an ensuite bathroom is located on the opposite side of the home, away from the other two bedrooms. Convenient main floor laundry completes this level. Music lovers will delight in the 6-zone speaker sound system with 10 interior and 4 exterior speakers. The beautifully landscaped yard features extensive armour stone, adding to the home's curb appeal. The lower level is thoughtfully designed for in-law accommodation, with a bedroom, an office with a sink that could easily convert to a second bedroom, a three-piece bathroom, and a walkout to the backyard. Additionally, there is a spacious workshop that can be tailored to your needs. With 200 amp service and abundant natural light throughout, this home offers a relaxed and comfortable living experience. Discover your perfect coastal retreat today. (id:9927)
1077 Watson Road
Lake Of Bays, Ontario
Welcome to this “Princess Margaret Muskoka lakefront cottage, where luxury meets tranquility. Built by Linwood Custom Homes, this masterpiece boasts 100’ of coveted shoreline on Ril Lake w/ breathtaking South Exp. This 4-season retreat not only offers seamless access all year round but also comes w/ a professionally designed interior & a completely turn-key package, ensuring you can effortlessly embrace the unparalleled beauty & serenity of Muskoka this summer! Step inside to over 2,700+ sq ft of beautifully finished space, featuring vaulted ceilings in the living room & a captivating feature fireplace that creates an inviting ambiance. The gourmet kitchen, designed for both functionality & style, seamlessly flows into the dining area, which opens onto an expansive lakefront deck & screened in Muskoka Room. The primary suite is a true sanctuary, also offering a private walkout to a serene screened-in Muskoka Room. This exquisite space is complemented by a gorgeous ensuite, designed w/ luxury & relaxation in mind. On the main floor, you will also find a convenient 2PC bath & a beautiful laundry room. Downstairs, the lower level walkout provides a spacious rec room, ideal for family gatherings or a cozy movie night. This level also features 2 more bedrooms & a 3PC bath, providing ample space for guests to stay comfortably. Here you’re just steps away from the lake, ready for a day of swimming, boating, or simply basking in the sun. Modern comforts such as a forced air propane furnace, AC, high speed internet, drilled well & more ensure comfort year round. Here is your invitation to a lifestyle of lakeside bliss. Imagine summers filled w/ barbecues on the deck, winters cozy by the fire, & every season in between offering its unique charm. Embrace the magic of summer w/ this move in ready package & transform your lifestyle! Schedule a private showing & discover a world where every day is a luxurious escape! (id:9927)
325 Lucy Lane
Orillia, Ontario
Welcome to Orillia's North Lake Village. This two bedroom, two bath bungalow could be your first home or your next downsize move. Low maintenance and a great, quiet location in the community. A wide driveway allows for company or that 2nd family car. A bright and spacious 1260 sq. ft., The Wyndemere model provides a nice open concept kitchen/dining and living space. Neutral colours and a nice flow make this bungalow a pleasure to show. Lots of visitor parking available close by, open park space across the street for quiet reading time and a very quiet area on a cul-de-sac. (id:9927)





