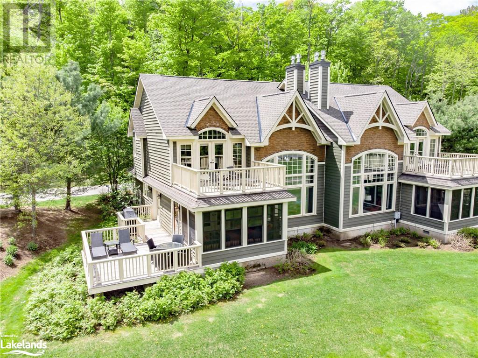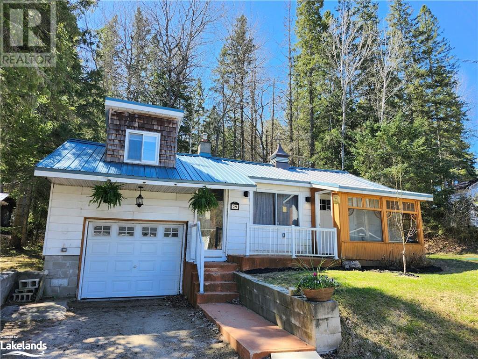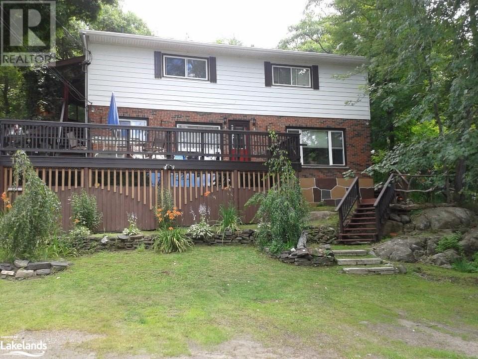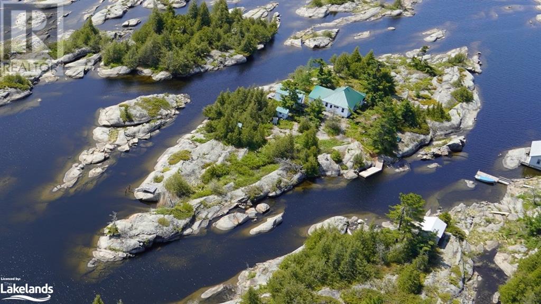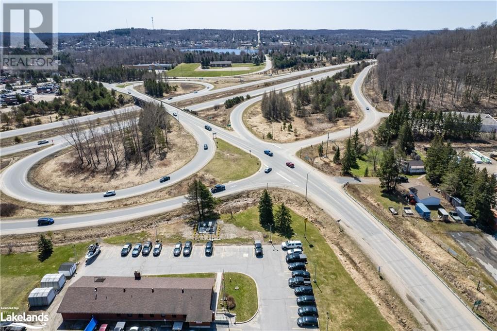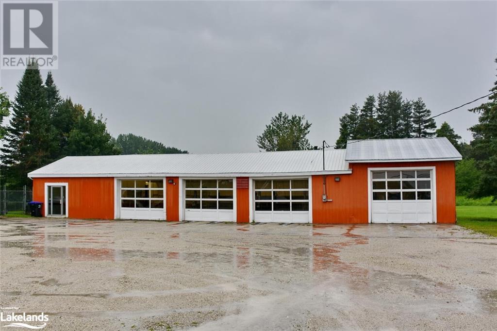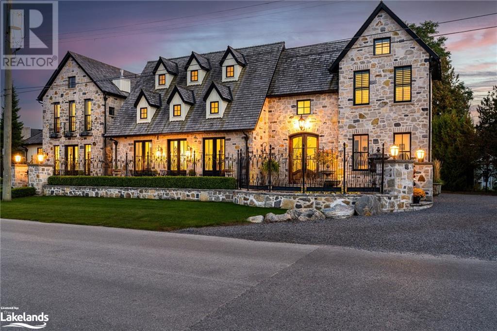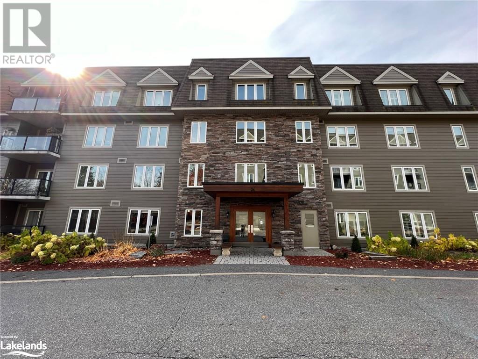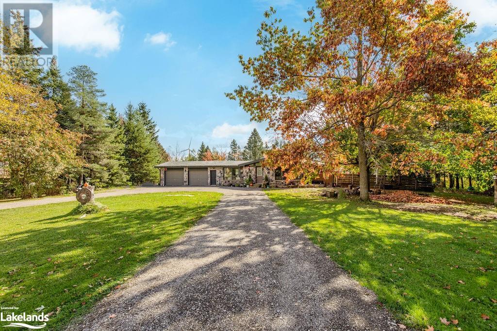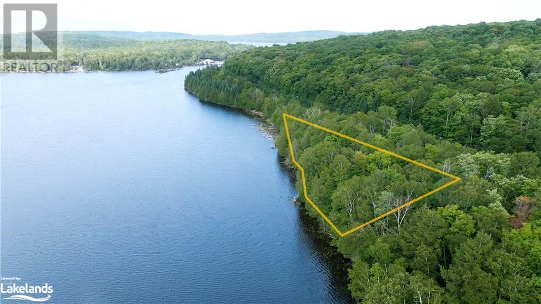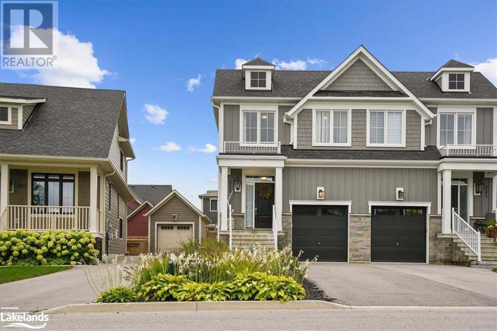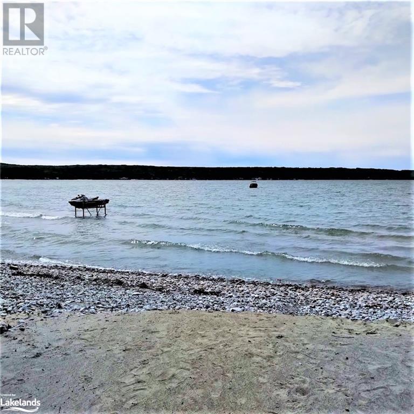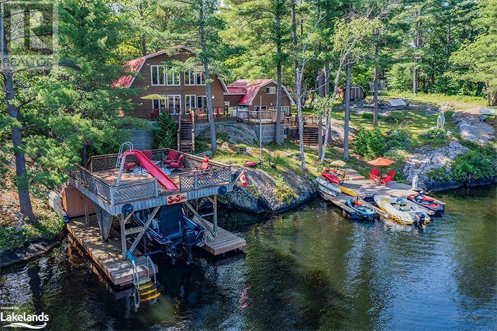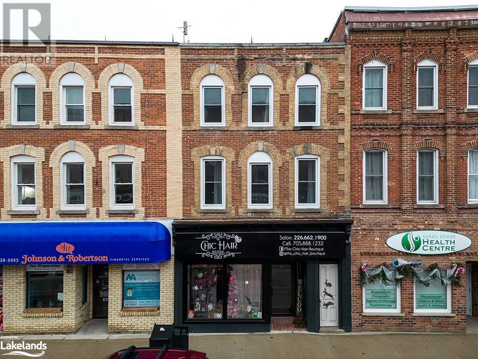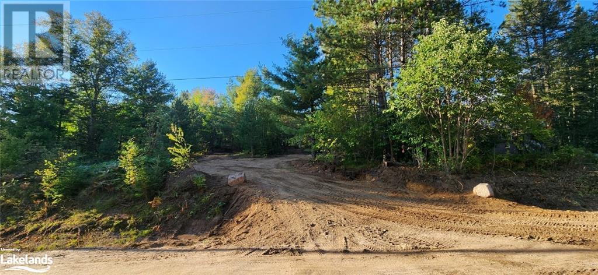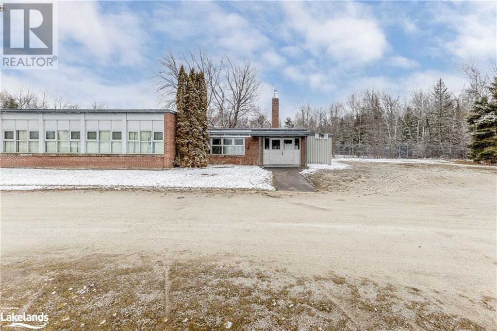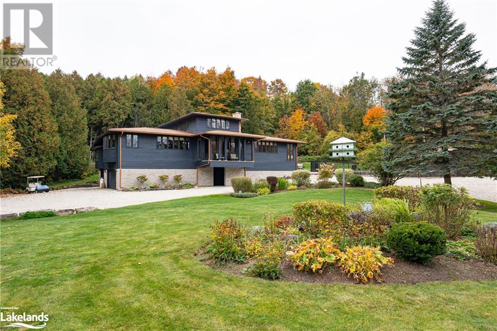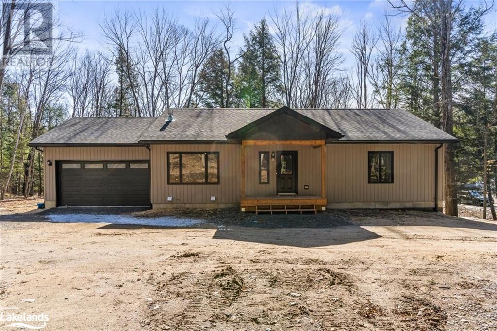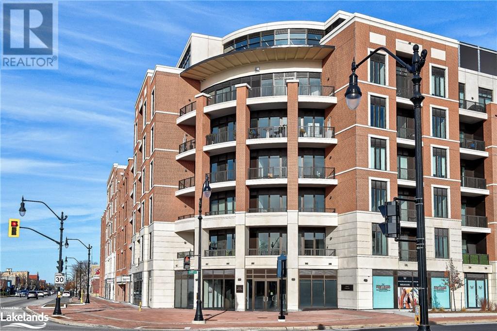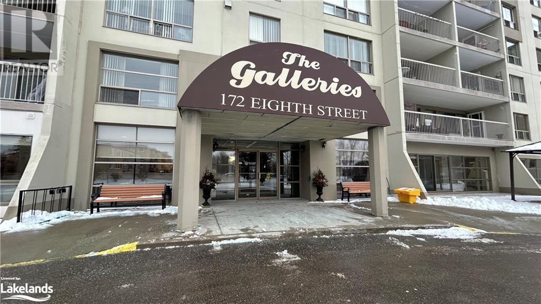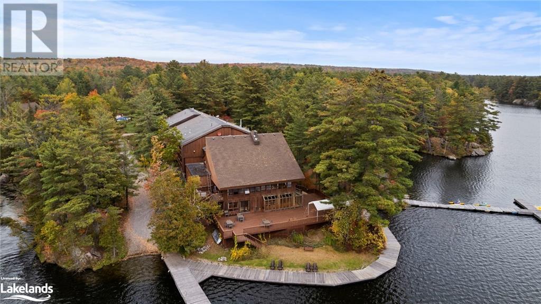65 Meadow Lane
Wasaga Beach, Ontario
Welcome to 65 Meadow Lane! This 55+ lifestyle community is located in Wasaga Meadows close to the beach, shopping, restaurants, golf courses and walking trails. Property features include a covered front porch, inside access from single car garage to front hall with skylight, open concept kitchen/dining and living area with gas fireplace, ceiling fan, pot lights, garden door to a covered patio with a screened in sitting area and gas bbq hook up. Kitchen island with storage and built-in desk, 2 good sized bedrooms, primary bedroom has 2 closets, 4pc main bath and separate laundry room with storage and sink. Another great feature of this community is the option to use the amenities at Country Life Resort on Theme Park Drive for an additional yearly fee of $110 plus HST which includes the use of the indoor & outdoor pool. Estimated monthly fees for the new owner include land lease rent $750.01, lot taxes $44.00 and structure taxes $99.91. Total estimated monthly costs would be $894.42. (id:9927)
3876 Muskoka Road 118 Unit# Sandfield 5 W10
Port Carling, Ontario
Come see this unit today & you could be enjoying your first week at the resort at the end of June. Presenting the Sandfield 5 Villa, a semi-detached, pet friendly gem that combines luxury living with the joy of having your pets along for the adventure. This villa features 3 beautifully appointed bedrooms and 3.5 bathrooms, designed for comfort and elegance. The open-plan living area, inclusive of a kitchen and dining space, is perfect for family gatherings, with your pets comfortably by your side. Highlighted by the Muskoka Room and an expansive deck, enjoy the serene views of Lake Joseph, a delightful backdrop for all to enjoy. The resort offers a plethora of amenities, including tennis and basketball courts, a playground, a library, an outdoor pool, an exercise room, and a sauna. The natural sand beach with its stunning lake views provides an idyllic spot to unwind. Conveniently located minutes from Bala and Port Carling, Sandfield 5 offers an ideal cottage location. This fractional ownership provides 5 weeks of vacationing in Muskoka, ideal for all seasons. The villa comes fully furnished with high-end furniture and stainless steel appliances, requiring only your personal and pet essentials for a relaxing stay. As one of the few available Sandfield villas on the market, this pet-friendly unit presents a sought-after opportunity for those who value the company of their pets in a luxurious setting. Seize this chance to create lasting memories in a place where every family member, including your pets, can enjoy the essence of Muskoka living. (id:9927)
29 Richmond Street
Emsdale, Ontario
Welcome to 29 Richmond Street. This move-in ready home has been completely renovated inside and boasts luxury vinyl flooring throughout. With an open concept floorplan, this bungaloft features a propane fireplace that not only looks lovely, but feels extra cozy. With the versatile loft space giving you extra square footage, the possibilities are endless! An attached garage allows you to park inside, or store your tools and toys. Just a 20 minute drive to the town of Huntsville, The Village of Emsdale offers several amenities within walking distance - including a library, playground, community centre and convenience store. This is the perfect place to start a family, or if you're looking to downsize to a low-maintenance home. Don't miss the opportunity to make this bright and welcoming home your own. (id:9927)
115 Church Street N
Parry Sound, Ontario
TRIPLEX INVESTMENT PROPERTY! Fully Rented. Separate hydro meters. 6 parking spots. All have separate entries. Conveniently located in the Town of Parry Sound close to amenities. Apt #1 on the main floor is a 3 bedroom unit with open concept living/dining room and kitchen. Updated 4-piece bathroom (tub surround in 2021). Laundry in the 3rd bedroom. Complete with a sunroom and a large deck. Apt #2 on the second floor is a 2 bedroom unit with an open concept living/dining room and kitchen. Updated 4-piece bathroom (tub surround in 2021). Complete with a sunroom. Apt #3- is a 1 bedroom unit with open concept living/dining and kitchen. Updated 4-piece bathroom (tub surround in 2022). Complete with private Sunroom. Investment property, or live in one and have the rest pay the mortgage. Due to privacy concerns there are no photos of the units. (id:9927)
8680 Kg7960 Island
Killarney, Ontario
Escape to your own private paradise with this stunning 1.4 acre picturesque private island in northern Georgian Bay. Surrounded by the natural beauty of the region, this exclusive retreat offers a unique opportunity to experience tranquility like never before. Immerse yourself in the breathtaking scenic views that stretch in every direction creating a captivating backdrop or your island getaway. Nestled in a sheltered location this property provides a peaceful sanctuary where you can truly unwind and disconnect from the world. The well maintained 3 bedroom cottage, complete with a screened in porch, guest cabin (as an extra bedroom) and deck, offers ample space for relaxation and entertaining. Fully finished and equipped with propane appliances and lights the cottage ensures comfort and convenience during your stay. Additionally, a gas-powered generator guarantees a reliable power supply ensuring your comfort even in remote locations. The island boasts a picturesque granite shoreline, accented by majestic mature white pines that create an ambiance of serenity and natural beauty. Good docking facilities including a fairly new floating dock, makes accessing the island and exploring the surrounding waters effortless. What sets this property apart is its unique location. Surrounded mostly by Crown land, with only a handful of private islands in the vicinity, you'll enjoy unparalleled privacy and seclusion. Don't miss out on the chance to own your own private oasis. (id:9927)
304 Ravenscliffe Road
Huntsville, Ontario
Located in close proximity of a subdivision, soccer pitch, baseball diamonds, public beach and numerous business's, this location has a high traffic count, easy access off the highway and would be a perfect location for your business idea. Great traffic count for an office or variety store. Although the new zoning designation is UR1, there is a long list of allowable uses on the property including retail, office, Veterinary Clinic, Convenience store, Bed and breakfast and many more. (please see documents from The Town of Huntsville of allowable uses ). This location for many years was the location for arguably, Huntsville's busiest Variety Stores. Would be an ideal location for a commercial/residential use. Water and Sewer are already located on the property. Bring me your idea. (id:9927)
4360 County Road 124
Nottawa, Ontario
This highly visible location is between Collingwood & Nottawa on busy County Rd 124. Being in business for 50 continuous successful years this iconic location is now available. It comes fully equipped with four hoists, air compressor, office and waiting room. Zoned for many uses including sales and service in the automotive, marine, small engines pretty well anything mechanical. There will be no better spot to start or expand your business to in this growing area and being for sale for the first time in 50 years this is literally a once in a lifetime opportunity. (id:9927)
57 St Lawrence Street
Collingwood, Ontario
The Breakers is an exceptional European manor-inspired residence that is a landmark in Collingwood. With three separate wings offering 7 Bdrms with vaulted ceilings, 7 full & 3 half-Baths, 7 fireplaces, and inspired entertaining spaces, this unique dwelling balances tasteful splendor with function. Commanding attention on the waterfront, the facade is enclosed by a large stone terrace from which to enjoy panoramic views of Georgian Bay and host al fresco soirées beneath captivating sunsets. Step inside to discover a sprawling sanctuary of sophistication. The lofty entrance Foyer is surrounded by a 3 Bdrm guest wing with separate Laundry. The central Great Room dominates with a soaring 25ft ceiling flooded with natural light from numerous dormer windows. The focal point is an oversized, wood-burning Rumford fireplace. French doors provide access to both the terrace and a private courtyard with gaslights and an inground saltwater pool, perfect for exclusive outdoor entertaining and relaxation. The heart of this estate is the spacious Chef's Kitchen. Perfect for culinary adventures and lounging, it boasts a seating area, coffee bar, heated marble floors, copious storage, an oversized center island and high-end appliances, including a hand-crafted Lacanche range. The vaulted formal Dining Room, which showcases a custom-built Wine Cellar capable of cradling 242 bottles, is made for hosting elegant and refined dinner parties. The Primary Suite is a serene retreat with a fireplace, soaring ceilings and lofty water views. It boasts a spa-like 6pc Ensuite with 2-person steam shower, deep soaker tub and two walk-in closets. An open walkway connects to 2 additional Bdrms. Above the heated 3 car garage is a secluded Bedroom, the perfect setup for a nanny suite or in-law retreat, together with a vaulted, mirrored Gym and star-lit Home Theatre. Much more than a home, this manor is a statement of discerning taste and global appeal, with luxury that transcends the ordinary. (id:9927)
24 Dairy Lane Unit# 103
Huntsville, Ontario
Welcome to this trendy and tastefully decorated ground-level condo. With a completely new gourmet kitchen completed in 2022 including a breakfast bar area, coffee station, and quartz counters, the chef in the family will be delighted. The dining area features comfortable seating for six and the living room offers a shiplap electric fireplace wall to snuggle up to. Sliding doors lead you to a private and quaint patio seating area looking onto the grass and garden areas. The Primary bedroom has a Zen feel with natural light beaming in, a 3pc ensuite bath, and a generous walk-thru closet. The second guest bedroom is ideal for visiting with family/friends or working from a home office. In-suite laundry and 1 underground heated parking spot. Locker storage is just down the hall from the unit. Extremely well-maintained and quiet building within a 10-minute walk to all downtown Huntsville shops, restaurants, and waterfront. Ample outdoor guest parking. Affordable condo fees include many utilities (including natural gas and water/sewer) and amenities: an outdoor BBQ area, Gazebo, and party room. (id:9927)
789 Taunton Road E
Oshawa, Ontario
Own one of the hottest franchises to hit Canada - Lifestyle Fitness Studio Franchise Oshawa location is up for grabs! This 3,500 sq ft, ground floor facility is running smoothly, with all the hard work under its belt; equipment is installed, employees are trained, membership is in full gear, goodwill has been established. This is more than a 'be your own boss' opportunity. This is a chance to change your lifestyle, make your own hours, and control your income. (id:9927)
89 Argyle Street
Melancthon, Ontario
Nestled on a sprawling 1-acre lot graced with mature trees and lush greenery, this charming 2 bedroom, 1 bathroom bungalow promises a serene and nature-infused lifestyle. Located in a tranquil setting, the property offers a delightful escape from the hustle and bustle of city life. The living room features a massive stone fireplace that exudes warmth and rustic charm. The cathedral ceiling, adorned with wood accents, enhances the room's spacious and inviting atmosphere, making it an ideal space for gatherings, relaxation, and creating lasting memories with loved ones. The kitchen is a bright and welcoming space, illuminated by natural light that streams in through large windows. The center island provides extra seating and the open layout allows for easy interaction with guests while cooking. A unique spiral staircase connects the main floor to the basement, adding a distinctive touch to the home's design. The additional space in the basement can be customized to suit your needs, whether as a recreational area, a home office, or a workshop – the possibilities are endless. The attached 2-car garage has direct access to the basement, which allows for convenience. This property features a large curved driveway with ample space for parking as well as designated areas for vegetable gardens, where you can cultivate your own fresh produce. The expansive backyard is lined with mature trees and backs onto farmer's fields and green space. With the OFSC trail just a stone's throw away and the brand new park nearby, it is an ideal location for connecting with the outdoors. Overall, this home offers the perfect blend of coziness and functionality, making it a place where lasting memories are created. (id:9927)
4821 Haliburton Lake Road
Haliburton, Ontario
Discover the unparalleled beauty of this expansive 1.8-acre parcel nestled along the shores of the picturesque Oblong Lake. Boasting an impressive 700 feet of pristine water frontage with a firm bottom, complemented by a blended shoreline of rocks and sand, this property offers a serene retreat with captivating North-Western views across the lake. Conveniently accessible via a year-round township-maintained road, the property ensures ease of entry, with a pre-installed driveway and a partially cleared building site ready for your vision. The mostly level terrain gently slopes towards the water, presenting an ideal canvas for the construction of your dream year-round cottage or home. Oblong Lake, characterized by its clean and deep waters, provides an ideal environment for various water activities, including swimming, fishing, and other water sports. This tranquil locale is part of a two-lake chain, connecting to the premium Haliburton Lake, which boasts excellent boating opportunities and features a marina in the charming Fort Irwin. Situated a mere 10 minutes from Eagle Lake/Sir Sam's Ski & Ride, less than 20 minutes from Haliburton, and a convenient 2.5-hour drive from the Greater Toronto Area, this property offers both seclusion and accessibility. Seize the opportunity to secure your piece of paradise on Oblong Lake—book your viewing today and start on planning your Haliburton getaway! (id:9927)
333 Yellow Birch Crescent
The Blue Mountains, Ontario
Absorb the breathtaking beauty of the mountainous landscape as you approach, allowing the day's stresses to dissolve away. This home features a beautifully low maintenance yard with expansive stamped concrete patio, and is one of the closest walks to the pools. The main floor boasts an open-concept design, drenched in natural light streaming through expansive windows, unveiling captivating mountain vistas to savour the sunset. Revel in the ideal entertainer's kitchen, complete with a generously-sized island, pendant lighting. As daylight transitions to evening, the space radiates a warm and inviting ambiance, thanks to strategically placed pot lights and the comforting glow of a gas fireplace. Upstairs, you'll discover three bedrooms, a laundry room, and two baths, including a spectacular owner's suite with a luxurious 4-piece ensuite. The convenience of a finished basement awaits, complete with an additional 3-piece bathroom. Immerse yourself in a vibrant community that cherishes the year-round playground that the area offers. You're just steps away from your private clubhouse, which includes an outdoor pool, hot tub, sauna, gym, and a lodge with an outdoor fireplace. A short stroll takes you to Blue Mountain Village, and a quick drive lands you in downtown Collingwood or by the shores of Georgian Bay. 333 Yellow Birch is the ideal home for those seeking a thriving community nestled amidst the wonders of nature. (id:9927)
61 East Beach Road
Tiny, Ontario
LOCATION, LOCATION, LOCATION YOU WILL WANT TO CHECK OUT THIS VACANT LOT WITH DEEDED LAKE ACCESS. LOCATED IN A DESIRABLE, PRIVATE AND EXCLUSINVE AREA OF EAST BEACH ROAD IN THUNDER BEACH. THIS ONE ACRE DREAM LOT IS SITUATED DIRECTLY ACROSS FROM THE BEACH ACCESS. THE SELLER COMPLETED A SURVEY IN 2020, LOT GRADING PLAN AND PARTIALLY CLEARED THE TREED LOT. THERE IS EVEN A FULL SET OF HOUSE AND GARAGE PLANS FOR ANY BUYER TO MODIFY TO THEIR SPECIFIC REQUIREMENTS. DON'T MISS OUT ON THIS OPPORTUNITY TO CALL THUNDER BEACH HOME. SEE IT NOW! (id:9927)
4406 Conners Bay Lane
Severn, Ontario
SEVERN RIVER - Situated on The Renowned Severn River, part of The Breathtaking Trent Severn Waterway, This Exceptional 4 Seasons Cottage Presents a Veritable Haven of Idyllic Cottage Country Enjoyment. With Its Extensive 300 feet of Pristine NorthWest Exposure Waterfront ***The Details*** 3 Bedrooms 2 Baths in Main Cottage and 2 Bedrooms, 1 Bath in the attached 2nd cottage. This stylish cottage ensures ample space for all, guaranteeing that cherished moments are shared amidst a backdrop of natural beauty. Multiple entertainment areas, drenched in warm natural light, provide the perfect setting to relax and unwind. Find solace in the modern open-concept kitchen, where culinary masterpieces effortlessly come to life, or surrender to serenity in the loft primary suite on the second floor, adorned with breathtaking waterfront views. The pristine essence is exemplified by the three updated 3-piece bathrooms adorned with exquisite modern fixtures. Outside, a Splendid, U-Shaped Dock beckons, accompanied by a convenient Grandfathered Flat Roof Boat-Port that had all The Cribs converted to Steel Pilings in 2020. The covered boathouse, boasting a power lift and a delightful seating area capturing the glorious afternoon sun, epitomizes luxury waterfront living. At the uppermost tier of the property, a spacious 2-car garage/workshop stands alongside covered storage facilities, catering to all practical needs. ***More Info*** Whether you're relishing in exhilarating boating adventures, indulging in the tranquil art of fishing, savouring cozy campfire gatherings, or simply revealing in the awe-inspiring panoramic vistas, this exquisite abode brims with an all-encompassing infrastructure designed to effortlessly facilitate every desire. Boasting abundant guest accommodations so close by. This truly remarkable cottage experience awaits, Just 1.5-hour drive from The GTA. This Property Offers an Enchanting Retreat like no other. (id:9927)
34 Sykes Street
Meaford, Ontario
Historic Downtown Meaford Commercial/Residential Building. The Large, open concept commercial space, currently tenanted, is located in the heart of downtown Meaford. This space features a Bay window (Nov. 2023) facing sykes street, a 2 piece bath, storage and has new flooring and drywall. Upstairs is a 2 floor, 3 bedroom 1 Bathroom residential unit. Entry to the unit can be made from Sykes St. or through the back of the building. The unit has a living room, dining and kitchen on the main level with the 3 large bedrooms and bath upstairs. A skylight brightens the stairway and hall on the second floor to allow more natural light. Walking through the unit there is a large porch and laundry area leading out to a deck and the back stairway. The large full height basement is very dry and great for storage. If that wasn't enough this building has 2 parking spaces currently used for the residential unit but can be shared with the commercial tenant. Book your showing today! (id:9927)
322 Goreville Road
South River, Ontario
This is a truly exceptional and private, 2 Acre parcel of land for sale! With over 200ft of frontage and over 400 ft deep, features include trails though out, partially cleared areas, stunning southern view, perfect proximity to the highway, privacy, and access to crown land nearby. Schools and amenities are also not far away. This area offers endless recreational activities for all to enjoy! With Lakes and rivers for boating, swimming, beaches, canoeing, kayaking, fishing and more. Some of the best trails for ATV's, hiking, snowshoeing, skiing, cycling etc. Also enjoy golfing and provincial parks. This beautiful lot checks many boxes, privacy, stunning scenery and convenient location close to the highway and endless recreation. This is a must see! (id:9927)
3267 Mosley Street
Wasaga Beach, Ontario
Amazing redevelopment opportunity with a high traffic & high visibility location in Wasaga Beach. With over 300 ft of frontage, minutes from the new Casino building site, Highway 26, Collingwood, and Stayner. The property currently holds a 6,039 Sq.Ft school/building, zoned as Institutional with almost 4 acres. Wasaga Beach is an ever-growing community with new development happening throughout, making this an excellent future investment opportunity. There is a possibility for re-zoning that could make this an ideal location for a condominium, shopping centre, or more. (id:9927)
8471 21/22 Nottawasaga Side Road
Duntroon, Ontario
This remarkable property on 95 acres offers a harmonious blend of privacy, natural forested beauty & arable farmland. The main 4 BR residence features an open concept main floor with 3 bedrooms, stained cedar, tongue & groove ceilings, exposed stone walls from the lower to the top floor: and gorgeous hardwood flooring. The open concept living areas seamlessly integrate with the breathtaking surroundings as natural light streams into the living room through floor to ceiling verandah walkout doors. The games room is perfect for entertaining family and friends after hiking your own private trails, cross country skiing at Highlands Nordic Ski Center or playing golf next door at Duntroon Highlands Golf Club— “the Jewel of South Georgian Bay”. Pocket doors with stained glass connect to a lovely main floor office or reading room with fabulous built-in window seating. The home boasts a gourmet custom kitchen with many new appliances and custom built-in cabinetry. Warm up in either the dining room or living room in front of the double sided wood burning fireplace (complete with a custom wood elevator!) and looking out at forested views. The cedar stairway with wrought iron railing leads you to a primary retreat where you will wake up to Georgian Bay views with skylights, spa-like ensuite, walk-in closet, and your own private deck. On the lower floor you will find a wine cellar, a spacious sauna and a kitchenette leading directly up to the 4-season sunroom allowing for easy access to the landscaped stone patio/saltwater pool. Large 2 car garage with a small workshop & adjacent heated storage room provide ample space for your cars & equipment. Mins to Blue Mountain & Devils Glen Ski Club & some of the best private golf clubs in Ontario. Access the majestic Bruce Trail & Highlands Nordic Ski tracks from your own backyard. Don’t miss out on this 4-season wonderland! For all photos, videos, etc., https://sites.elevatedphotos.ca/public/photos/125354301 (id:9927)
67 Dome Street
Haliburton, Ontario
Welcome to The Novar, a brand new build in beautiful Haliburton. Set on a picturesque 1.35 acre lot surrounded by mature trees in a new and upcoming executive Haliburton neighbourhood, this custom designed 1342 square foot 2 bedroom and 2 bathroom Guildcrest bungalow features high end finishes throughout and is sure to check off every item on your wish list! The sunny, open concept living space was made for entertaining with engineered hardwood flooring throughout the main level, a built-in propane fireplace in the living room and sliding doors to the private back deck off the dining room. The bright, spacious kitchen offers a timeless but modern design with white cabinetry, quartz countertops, an oversized dark grey island with extra seating and s/s chimney range hood. Completing the main floor are the laundry and mud room with access to the double attached garage, a 4-piece guest bathroom and an incredible primary suite with walk-in closet and a gorgeous bathroom with glass enclosed, tiled shower. The full walkout basement has been insulated and plumbing roughed-in for a third bathroom, and has great potential for an in-law suite. With a superb location just minutes to the village of Haliburton, you get the privacy and picturesque setting you want with the convenience of in town living. This home is the ultimate low maintenance package with high-end finishes throughout, vinyl siding, new septic, new drilled well, propane forced air furnace and both Tarion warranty and Guildcrest homes 10 year factory warranty - you can just move in and enjoy Haliburton living! (id:9927)
1 Hume Street Unit# 322
Collingwood, Ontario
Monaco – Collingwood’s newest Premier Condo Development. The Edward Suite, East Facing Third Floor 740 sq.ft. 1 bedrm + Den, 1 bathrm Suite with large Private Balcony. Upgrades include Kitchen Cabinets and Bathroom Vanity ($2000), 8’ Doors ($1800), Water Line for Refrigerator ($750), Window Blinds ($1200), Bike rack ($1600 fits two bikes), Two Underground Parking spaces ($65k est for extra parking space) and 1 Large exclusive locker. Destined to be Elegant MONACO will delight in a wealth of exclusive amenities. You’ll know you’ve arrived from the moment you enter the impressive, elegantly-appointed residential lobby. Relax or entertain on the magnificent rooftop terrace with secluded BBQ areas, fire pit, water feature and al fresco dining, while taking in the breathtaking views of downtown Collingwood, Blue Mountain and Georgian Bay. (id:9927)
172 Eighth Street Unit# 607
Collingwood, Ontario
Looking for a great accessible community building and not have to do any maintenance, stairs, clean snow off your car, drive to the gym or have multiple utility bills? The Galleries is one of Collingwood's most coveted condo buildings. It is centrally located so you can walk to shopping, restaurants, and trails. On a fixed income? No problem, condo fees include heat, AC, water, sewer, parking, storage and maintenance. The gym, sauna and games room are all newly renovated, the building has 2 elevators, underground parking, storage, a huge fellowship room, a fully equipped guest suite and a parking lot for extra parking. Unit 607 is move in ready with freshly painted walls and 5 appliances. It is an open concept layout with beautiful hardwood floors, freshly painted kitchen cabinets and views to the mountain from the covered balcony. The bedrooms are both spacious with large windows, double closets and have southwest views. The bathroom has a walk in shower and freshly painted cabinets. Don't drive? No worries, the bus stop is at the corner. Join Ontario's playground community and come Live Where you Play! (id:9927)
37 Fire Route 21
Buckhorn, Ontario
Peacefully located on the shores of Lower Buckhorn Lake, awaits an unmatched opportunity to re-image this four-season lakeside paradise. Lovingly owned and operated by the same family for 32 years. This property includes a 6.41-acre resort parcel with 910 feet of water frontage and a 48.21-acre parcel with trails. The resort embraces the surrounding natural elements and offers an abundance of complimentary outdoor recreation activities to its guests with its manicured grounds, pine forests and granite outcroppings. Uniquely offering a 20,000 sq ft Viceroy building, four bedroom, two-storey chalet and a private residence. Additionally there is a 2,600 sq ft garage and maintenance building and two 400 sq ft utility buildings. Step inside the Main Lodge, where the welcoming lobby offers comfortable seating around a cozy fireplace. Features include 32 guest rooms, two meeting rooms, a 96-seat dining room with lake views, and a 70-seat lakeside lounge, with an adjacent outdoor deck, a floor-to-ceiling fireplace and an oak dance floor. Four additional suites are located in a nearby Chalet which was built in 1997 and offers a private lakeside setting that is just 200 feet from the Main Lodge. Chalet suites offer a private deck or balcony with beautiful lake views. Amenities abound, from a sandy beach, pitch & putt, horseshoe pit, and boat launch ramp to docks accommodating up to 40-foot boats. Enjoy natural trails for hiking, snowshoeing, and cross-country skiing. Close to Buckhorn, which is a charming Trent-Severn Waterway Trail Town community located at Lock 31 in the heart of the Kawarthas. The region plays host to over 160 km of groomed snowmobile trails, hiking and cross-country trails, as well as to nearby amenities, including shops, restaurants and local attractions. Just 34 kilometres north of Peterborough, this is a unique investment. (id:9927)
61 Waterview Road
Wasaga Beach, Ontario
Waterfront - Gorgeous home located in the private Blue Water enclave. Spectacular Georgian Bay views with floor to ceiling windows in the open concept living/kitchen/dining space. Sleek and stylish modern kitchen, perfect for entertaining. Main floor primary suite with walk out to deck that overlooks the Bay. With 4Bedrooms and 3.5 Bathrooms, this house has space for it all. Three of the bedrooms have walk in closets, one with ensuite privilege, two bedrms w/ Jack & Jill access. Lower level has 1 bedroom, kitchenette and large rec room with fireplace. Some unfinished space gives opportunity to create additional bedroom. Enjoy the waterfront lifestyle with minimal maintenance. Bonus amenities include Clubhouse with outdoor pool, exercise room and sauna. Only minutes to Golf, Hiking, Biking, Water sports, Skiing and all the area has to offer. (id:9927)


