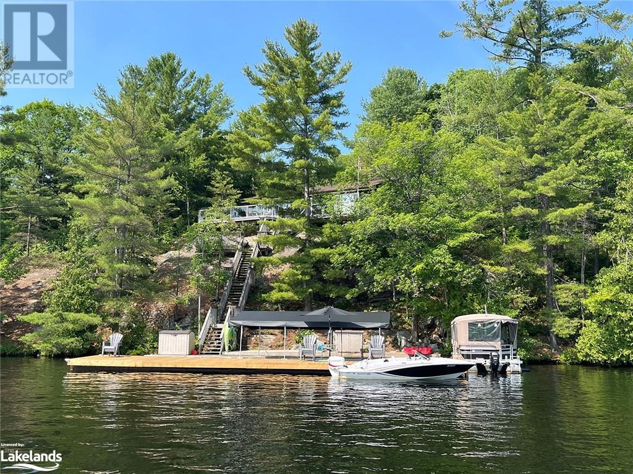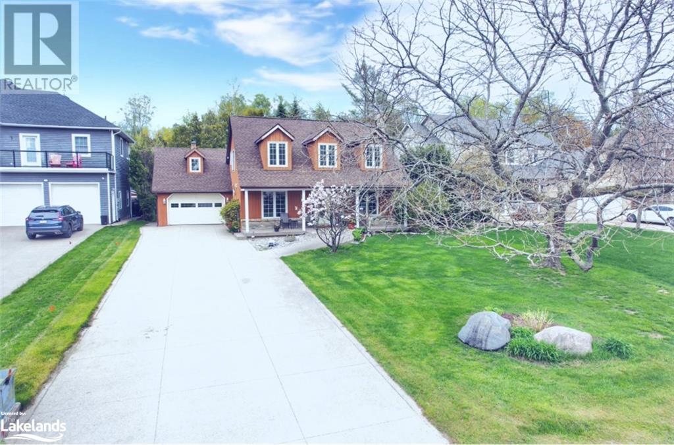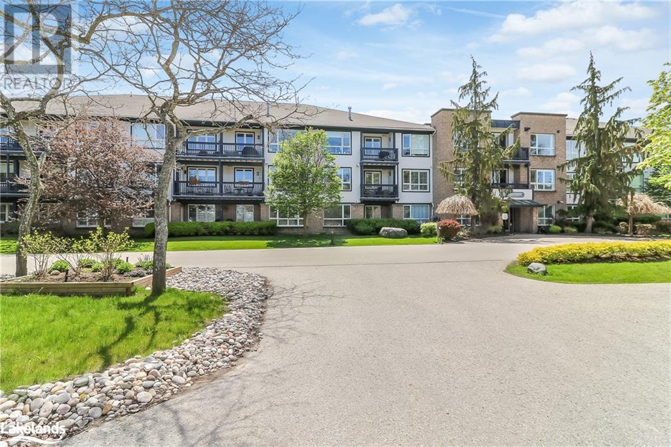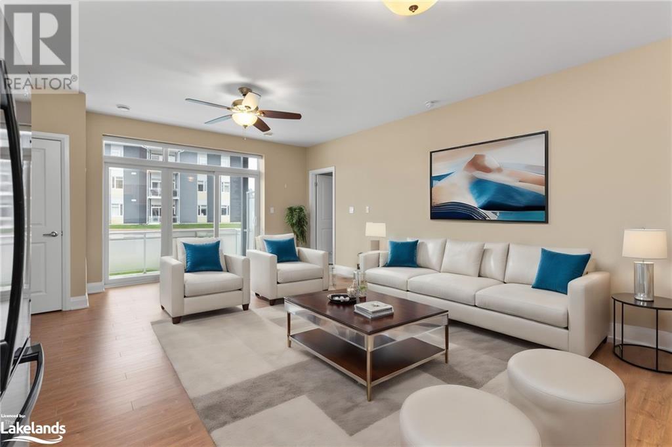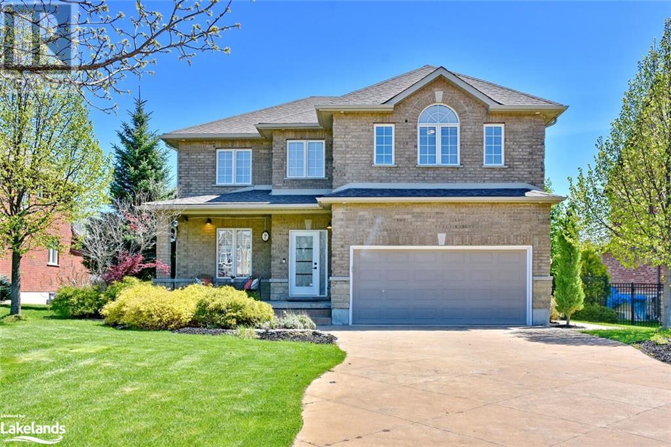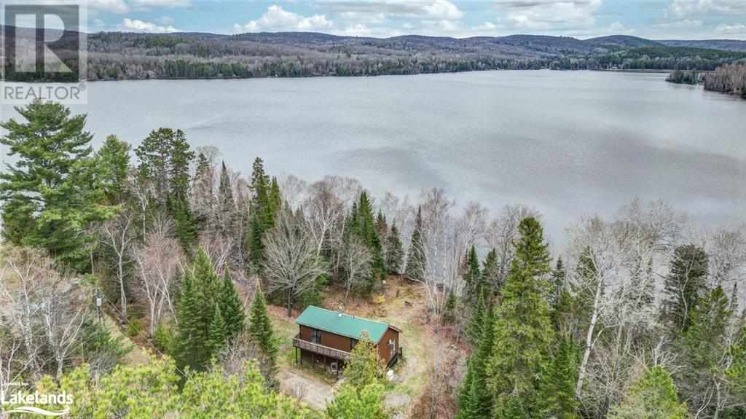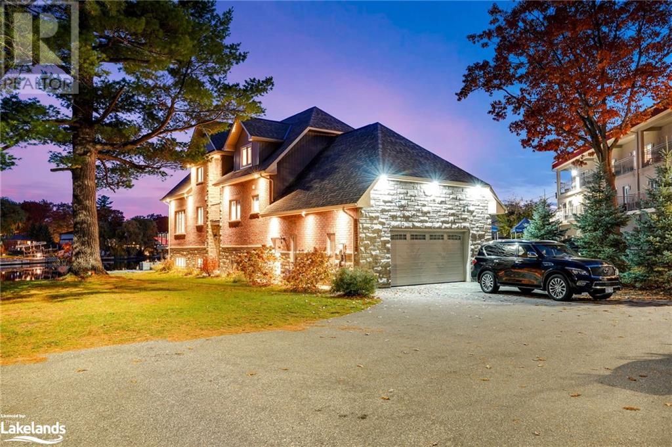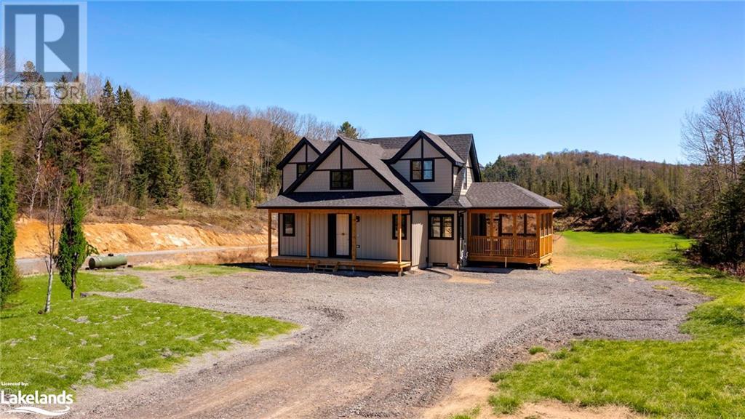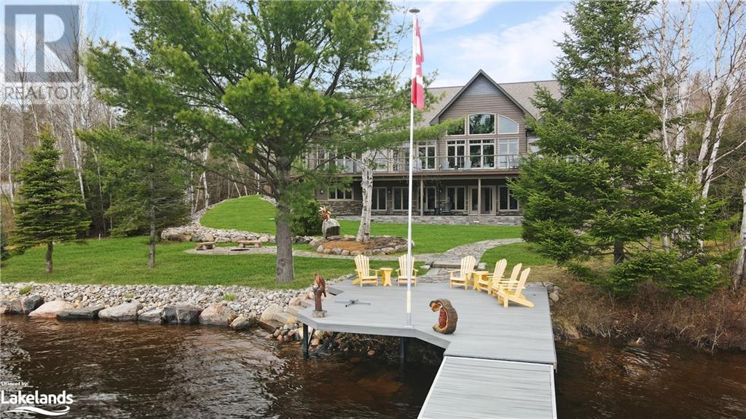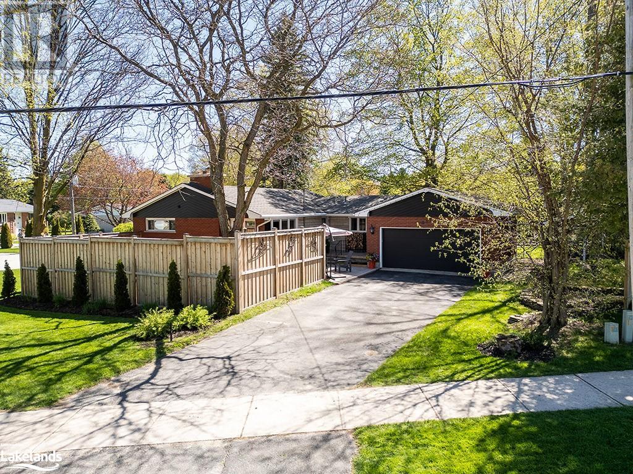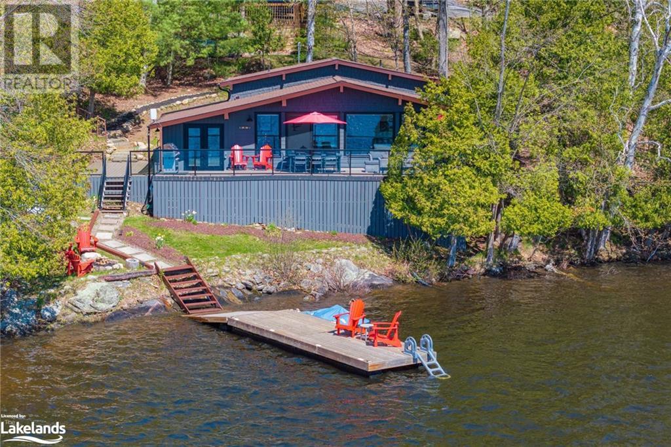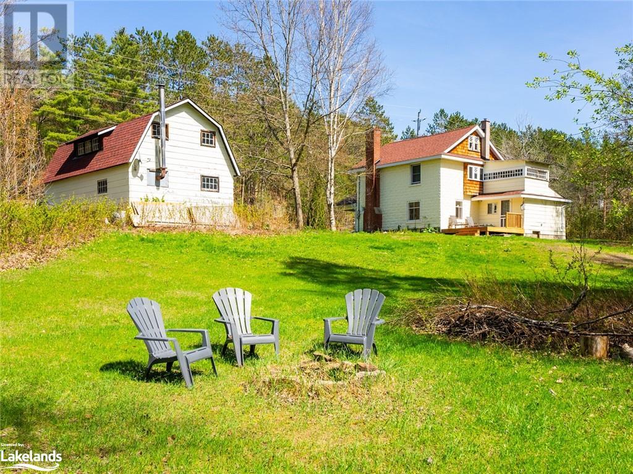78 Blueberry Lane
Port Severn, Ontario
LITTLE GO HOME BAY OF GLOUCESTER POOL- MUSKOKA -You have it All Here, Loads of Sun and Fun at this Cottage/Home with 164 ft of Waterfront and Easy Drive into The Cottage just 7 min off The Highway. ***THE DETAILS*** 2 Bedroom Cottage + 2 Baths + 1 Bedroom Winterized Guest Cabin. The Main Cottage is Open Concept Built over Muskoka Rock. The Beautiful Kitchen & Dining Rm. Are a Part of The Back Split that Gives an Architectural Look to The Layout to Step down to The Great Rm w/Gas Fireplace, for Those Cooler Evenings Inside. Then Walk-out to The Deck Area w/Great Privacy from The Primary Suite and En-Suite W/has a Waterside View to Wake up to. The Deck provides an additional 1200 square feet of Easy Entertainment Area. The Lower Level provides easy Storage, Mechanical Space, and Opportunity for Additional Living Space. A Self-Contained Guest Cabin w/Living Room, Gym, & Sleeping space is just off The Driveway. Also included is Main Floor Laundry & all Furniture is Negotiable. This all could be Turn Key! The Amazing Waterside Docking & Entertainment Area will Be The Swimming & Boating Haven w/Deep, Clear Water off The Dock. The Bay allows for a Water Skier drop off area at The Dock. A Detached Screened in Muskoka Room is set for Great Views Down Little Go Home Bay located just to the left of the Primary Cottage Deck Entertainment area. ***MORE INFO*** This is a Boaters Paradise. Part of The Trent Severn Waterway and just one Lock away from the Amazing Georgian Bay. This property is located on year-round maintained water levels between The Big Chute Marine Railway (Lock 44) & Port Severn (Lock 45). Explore The Many Restaurants & Destinations Available by Boat from Your Own waterfront Without going Through Locks. The Lake is Great for Extended Boat Rides, Water Activities, Fishing, Swimming & so much more. This Cottage is 1.5 hours from T.O. & Close to Golf, & Ski Hills and Many Amenities including Those in Port Severn, Coldwater, Orillia, and Midland. (id:9927)
222 Island Street
Southampton, Ontario
Nestled within the sparkling shoreline town of Southampton, just a short stroll away from the pristine shores of Lake Huron, this residence lends to the essence of lakeside community living. Crafted with meticulous attention to detail by its original owner, this custom-built home stands as a testament to enduring quality and timeless memories. Yes, a one owner home! Set amidst the whispering trees, this enchanting 1 1/2 story retreat beckons with its tranquil ambiance and understated charm. Step inside to discover a sanctuary of comfort, where every corner whispers tales of serenity and seclusion. With its well-appointed floor plan, this residence boasts four bedrooms and two bathrooms, offering ample space for both relaxation and rejuvenation. Convenience and a well thought out plan with main floor laundry facilities, ensuring effortless living at every turn. An inviting eat-in kitchen serves as the heart of the home, where culinary delights unfold amidst a backdrop of sunlit interiors and panoramic views of nature's splendor. Retreat to the main floor primary bedroom, complete with an ensuite bath, offering a private oasis of tranquility. Outside, a raised aggregate driveway and patio beckon for alfresco gatherings under the azure skies, while a covered porch provides respite from the sun-dappled afternoons. A sprawling shop awaits, boasting over 300 sq ft of versatile space, perfect for cultivating creativity or indulging in entrepreneurial endeavors. Additionally, a charming shed offers an additional 200 sq ft of storage, ensuring ample room for all of life's treasures. Embrace the allure of lakeside living in this exceptional retreat, where every moment is infused with a sense of tranquility and timelessness. Welcome home to a place where dreams take flight and memories are etched in the sands of time. (id:9927)
750 Johnston Park Avenue Unit# 2008
Collingwood, Ontario
Sophisticated & chic: Renovated with custom cabinetry galore! Enjoy entertaining in this chef's kitchen with large island, and plenty of storage. Including: Induction cook top; Large stainless vent hood; double oven; bar fridge, double-door fridge and dishwasher. Spacious area for a dining table and seating for the family, w/ gas fireplace for those cosy evenings. Bright 2 bed, 2 bath unit, newer renovation (approx. 2020) w/extensive custom cabinetry in kitchen and both bedrooms, offering endless storage possibilities and an amazing custom walk-through, Primary suite closet, leading to his/hers vanities and large glass walk-in shower. Access to newly refurbished(2023) south facing, covered balcony from the Living Room, offers extended living space, overlooking the private treed area at the rear of this mid-rise building. Building is secure with separate key entry, and the convenience of an elevator going from your assigned parking spot (14) in the heated underground garage (w/remote entry), to your 2nd floor location...no more wrestling with groceries in the cold, dark winter evenings!! Unit also comes with a large storage cage (#30), located in the Parking Level of this building. Guest parking is available opposite the building. Short stroll to pathways around this one of a kind development in Lighthouse Point, with over 2km of walking trails along Georgian Bay and superior recreational facilities including a 16000 sq. ft. rec. centre with indoor pool; hot tubs and saunas; games room; kids play room; gym; party room and large terrace overlooking the marina! Outdoors you can enjoy the many pools; play tennis or pickle ball; try the putting green and relax on one of two beaches. Short drive to popular area restaurants; coffee shops and boutique shopping in Collingwood and Thornbury! Truly the best of the best! Find out what this exclusive 4-season development has to offer you! Assumption of Current fixed rate mortgage of 1.69%, available upon bank approvals. (id:9927)
20c Silver Birch Court Unit# 102
Parry Sound, Ontario
Beautiful 1-Bedroom/1-Bathroom Condo with bonus den at the Desirable Silver Birch Condominiums. This exceptional condo is a must-see! Featuring high ceilings and an open-concept layout for the living, dining and kitchen areas. Enjoy cooking on the private ground floor balcony with BBQ privileges. The balcony also features a gate providing access to the outdoor parking area. The condo offers natural gas heating, central air conditioning and in-suite laundry for ultimate comfort and convenience. Furthermore, it includes an underground garage with an assigned parking space and a storage unit. The neighborhood is perfect, close to schools, parks, shopping, dining and just a short drive to Georgian Bay – an unbeatable location! It's time to stop cutting grass and moving snow - book your showing today! (id:9927)
7 Hill Street
Collingwood, Ontario
Welcome to this stunning extensively updated home that seamlessly combines elegance and functionality for a remarkable living experience. This spacious home offers an impressive 3000-plus square feet of luxurious living space. With 5 bedrooms and 3 and 1/2 bathrooms, the open-concept layout has high ceilings and lots of windows that together create a spacious and airy ambiance. And that's complemented by gleaming (recently refinished) hardwood flooring throughout the main level where the living, dining, and kitchen areas flow seamlessly together, all with a view to the large and beautifully landscaped backyard. It's a cook-designed kitchen and features stainless steel appliances, Caesar stone and stainless steel countertops, and ample space for culinary creativity. The home showcases excellent quality finishes and superior workmanship throughout, featuring a main floor laundry, natural gas fireplace and a walk-out to patio. There's also an oversized sports storage room for your skis, skates and other equipment. Descend to the lower level, where a spacious living area, bedroom, and full bathroom await, offering versatility and convenience. The upper-level has brand new carpet throughout. The primary bedroom has ensuite and walk in closet, and three other spacious bedrooms let the whole family sleep on one level. There's a cozy nook for a desk or sofa with a view of Blue Mountain. Outside, the curb appeal is captivating, with meticulously manicured landscapes framing the home in perennial beauty. The vibrant community of Collingwood beckons with its charming boutiques and delightful dining options. A four-season lifestyle perfect for skiing, golfing, paddling, and hiking. Don't miss this extraordinary opportunity to embrace a lifestyle of unparalleled luxury. Make this house your forever home, where comfort, style, and tranquility converge in perfect harmony. (id:9927)
46 Baileys Road E
Maple Leaf, Ontario
Welcome to Your Year-Round Lakeside Oasis! Nestled on a spectacular point on pristine Papineau Lake, this enchanting cottage offers panoramic views of the shimmering lake through a wall of windows, seamlessly blending indoor and outdoor beauty. Step outside onto your large lakeside deck to relax and enjoy the extreme privacy..no one in site but the loons. Enjoy morning coffee with sunrise views or hosting unforgettable gatherings under the stars, this outdoor sanctuary promises relaxation and rejuvenation. Features include 495 feet of private sandy gradual shoreline, end of road privacy with year round accessibility Great spacious 1500+ square feet, 3 bedrooms, 2 baths with cathedral ceilings with an open concept design. A newer Generac generator for backup power, comfort and convenience are assured. The lower level offers a walkout to the lake and immense potential for additional living space. This property offers a unique blend of privacy, natural splendor, and waterfront living that's sure to captivate discerning buyers looking for an extraordinary lakeside retreat. Don't miss this opportunity – schedule a viewing today and experience the magic of lakeside living firsthand! (id:9927)
22 10th Street S
Wasaga Beach, Ontario
IT'S ALL ABOUT LOCATION !!! EXECUTIVE WATERFRONT LIVING AT ITS FINEST!!! WELCOME to this immaculate executive home nestled in the prime boating area along the scenic Nottawasaga River, just a short 500 feet to the sandy shores of Georgian Bay. Boasting a spacious 2450 sq. ft. above ground, this residence offers a perfect blend of luxury, comfort, and waterfront convenience. Enjoy the best of waterfront living with unparalleled access to the Nottawasaga River and the breathtaking Georgian Bay shoreline. The heart of this home is an inviting open concept living area, featuring a designer kitchen, a great room with cathedral ceilings and a gas fireplace, and a dining area. All of this comes with a picturesque view overlooking the tranquil river. Three well-appointed bedrooms, each with its own walk-in wardrobe closet, provide both comfort and ample storage. Indulge in luxury with four bathrooms, where three boast heated floors. The main floor primary bedroom ensuite is a sanctuary of relaxation. Revel in the details with hardwood and ceramic flooring, quartz countertops, backsplash, and extensive pot lighting throughout. An insulated double garage not only shelters your vehicles but also offers seamless access to a practical laundry/mud room. This executive home epitomizes the epitome of waterfront luxury living. The lower level, spanning 1000 sq. ft., is ready for your personal touch. Complete with an additional bedroom, finished 3 piece bathroom, Recreation room, a large bonus room with a rough-in for a second kitchen and eat in dining area and plenty of pot lights, it presents endless possibilities, including in-law accommodations. From its strategic location to the meticulous interior design, every aspect reflects a commitment to quality and comfort. Don't miss the opportunity to make this property your own and experience the best of waterfront living in style. (id:9927)
1037 Greensview Drive Unit# 56
Lake Of Bays, Ontario
Minutes outside the Town of Huntsville is the area’s newest and most anticipated 1300- acre master-planned community, Northern Lights by Signature Communities. Estate sized lots, custom designed homes and a list of amenities sure to impress the most discerning buyer. A nature lover’s paradise with access to the 900-acre nature preserve where residents can enjoy hiking, biking, skiing and wild-life watching on a majestic network of trails. This newly built 3 Bedroom, 3 Bathroom home was recently completed with upgraded hardwood flooring throughout (including all bedrooms on the upper level) and benefits from an upgraded Black Bosch appliance package. Peer out the large windows to view the sunset climbing over the trees while the morning light floods in the main rooms or take it in from the screened in Muskoka Room located directly off the Kitchen / Dining Room. A full height basement is ready to be finished to your liking and already has a rough- in for a 4th bathroom. Experience a quality well-built home in a highly desired community in Muskoka. PROPERTY HAS BEEN VIRTUALLY STAGED. DEVELOPER WILL BE PLANTING TREES. TREES IN PHOTOS ARE FOR VISUAL PURPOSES ONLY AND MAY NOT BE THE SAME SIZE OR IN THE SAME LOCATION. (id:9927)
2043 Watts Road
Haliburton, Ontario
Nestled along the pristine shores of Little Kennisis Lake, this custom-built property offers the epitome of luxury living. Boasting 5,500sq ft of meticulously crafted living space, this exceptional property showcases unparalleled comfort and sophistication. Upon entering, you are greeted by cathedral ceilings, accentuating the expansive open-concept layout. A striking stone propane fireplace serves as the focal point of the living area, creating a cozy ambiance for gatherings with family and friends. The heart of the home is the gourmet kitchen, meticulously designed, and featuring a section of heated countertops. Entertainment seamlessly flows outdoors to the expansive deck, where breathtaking views of the lake await. This property is equipped with an array of upgrades designed to enhance comfort and efficiency, including 400amp service, UV windows, and smart home automation. In-floor radiant heat throughout, including in the garage, ensures warmth and comfort year-round. The fully finished basement offers additional living space, complete with a games area. An attached three-car garage with loft provides ample storage for vehicles and outdoor gear, while a detached two-car garage offers further convenience. Outside, the gentle sloping lot leads to 147ft of clean, deep shoreline. Stone steps provide easy access to the water, where a sandy beach emerges later in the season, perfect for swimming and waterfront activities. Lush landscaping adds to the curb appeal, while a lakeside firepit area offers the ideal spot for gathering under the stars. With southwest exposure, you can enjoy breathtaking sunsets. Located in a prime position across from the Haliburton Forest, offering endless opportunities for outdoor adventure, including hiking, ATV, and snowmobile trails. The community of Little Kennisis Lake boasts a marina with a restaurant, pickleball courts, and summer entertainment, ensuring a vibrant and fulfilling lifestyle year-round. (id:9927)
411 St Vincent Street
Meaford, Ontario
Discover the epitome of contemporary living in this sprawling, spacious bungalow, exuding a captivating vibe and boasting an airy open-concept layout. Entering the main living area, you're greeted by a stunning wall of windows that flood the space with natural light, complemented by the warmth of a wood-burning fireplace, creating an inviting ambiance for cozy gatherings. The kitchen is a chef's dream, featuring brand new black stainless steel spot-resistant appliances, including an induction stove, perfect for culinary adventures. Adjacent is a cool bar/dining area, adding flair to your entertaining experience. Retreat to the primary bedroom oasis, complete with an ensuite, offering a private sanctuary for relaxation. Two additional bedrooms share a sleek 4-piece bath, easily adaptable for a home office setup, catering to the modern work-from-home lifestyle. Downstairs, the partially finished basement with a separate entrance presents endless possibilities, ideal for an in-law suite or the opportunity to generate additional income with a self-contained rental unit, ensuring financial flexibility. With a 2-car garage providing ample parking and storage space, this property offers the ultimate blend of style, functionality, and potential. Nestled on a spacious lot enveloped by majestic trees and thoughtfully placed fencing, this remarkable property offers unparalleled privacy and tranquility, creating your own secluded oasis. Just steps away, embrace the convenience of everyday amenities, including a grocery store and the esteemed Georgian Bay Community School, ensuring utmost convenience for daily errands and family needs. Adventure awaits just beyond your doorstep, with the Georgian Trail and the breathtaking expanse of Georgian Bay beckoning exploration and outdoor pursuits, perfect for hiking, biking, or simply soaking in the natural beauty of the surroundings. (id:9927)
1054 Deewood Drive Unit# 11
Muskoka Lakes, Ontario
Beach House Vibes and Spectacular Sunsets on the shores of Three Mile Lake. This charming 3 Bedroom, 2 Bathroom Cottage comes turn-key, fully furnished and ready for a Summer of fun and adventure. The extensive windows and glass doors at the front of the cottage provide unparalleled views of the lake and vibrant sunlight floods the entire space. The open concept main floor is perfect for entertaining with Dining Room, large spacious Living Room and well thought out Kitchen offering quartz counters and breakfast bar. The wrap around deck boasts a modern glass rail system emphasizing lake views while enjoying great sun exposure throughout the day. The Primary Bedroom offers a sitting area and access to a 3 piece ensuite with trendy tiling, modern finishes and stackable washer/dryer. Two additional bedrooms and another three piece washroom complete this offering. The entire cottage underwent a major transformation in the past 5 years including a full interior/exterior makeover, new septic system and further winterization to allow for year round use. The owners also recently upgraded water system to include tannin/particle filter and U/V light system. Nature surrounds you. The property offers a gentle sloping topography to the water making it the perfect spot to enjoy peaceful evenings around your very own firepit with family and friends. A new docking system was also installed in 2020. Three Mile Lake is a great lake for boating, paddling, watersports and is well known for it's great pickerel fishing. Less than 10 minutes to the iconic Windermere House and 20 minutes to Port Carling. Don't miss out on this wonderful opportunity to create lasting memories as a family in the heart of Muskoka. (id:9927)
2078 Manitoba Street
Bracebridge, Ontario
Welcome to your piece of history in the heart of Bracebridge, Ontario! Nestled on a sprawling 8 acres of picturesque land, this century-old home exudes charm and character at every turn. Step inside this enchanting abode and be greeted by the warmth of a WETT certified woodstove, inviting you to cozy up on chilly evenings. With 3 bedrooms and 2 bathrooms, there's ample space for your family to grow and thrive. Modern comforts blend seamlessly with historic charm, as evidenced by the, brand new farmhouse kitchen with high-end appliances & fixtures, new septic & UV system, new roof (and on garage) brand new furnace & hot water tank etc., ensuring peace of mind for years to come. Imagine sipping your morning coffee on the wrap-around porch, soaking in the tranquil sights and sounds of nature that surround you. In the evenings, gather with loved ones on the new back deck, perfect for entertaining or simply unwinding after a long day. Out back you'll find flat cleared land for the kids, a fire pit and the beginnings of hiking/ATV trails. For those who love to tinker or need extra storage space, the detached garage with a loft offers endless possibilities. Whether you're a hobbyist, car enthusiast, or in need of a workshop, this space is sure to impress. Conveniently located close to town, you'll enjoy easy access to amenities while still relishing in the tranquility of rural living. Embrace the best of both worlds with this one-of-a-kind property that offers a timeless escape from the hustle and bustle of city life. Don't miss your chance to own a piece of Bracebridge history – schedule your viewing today! (id:9927)

