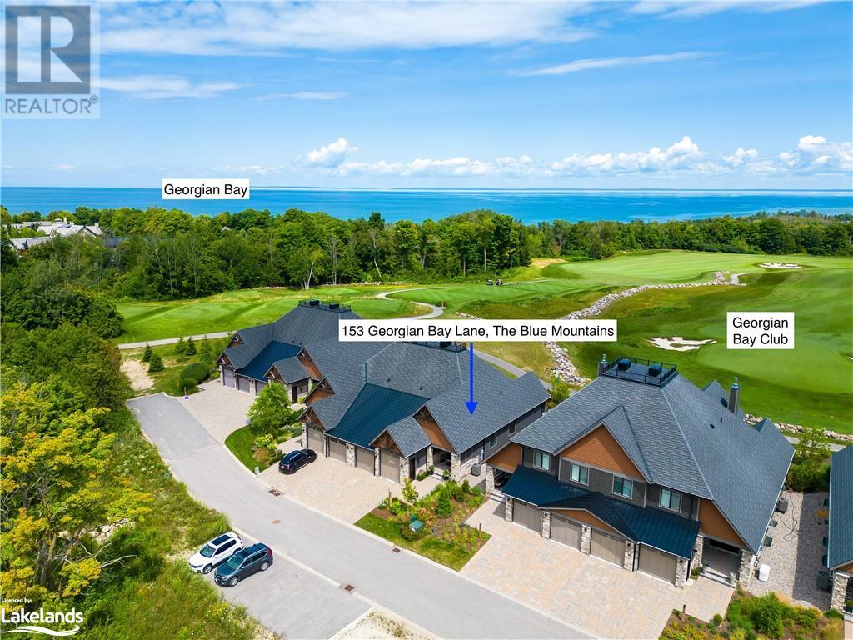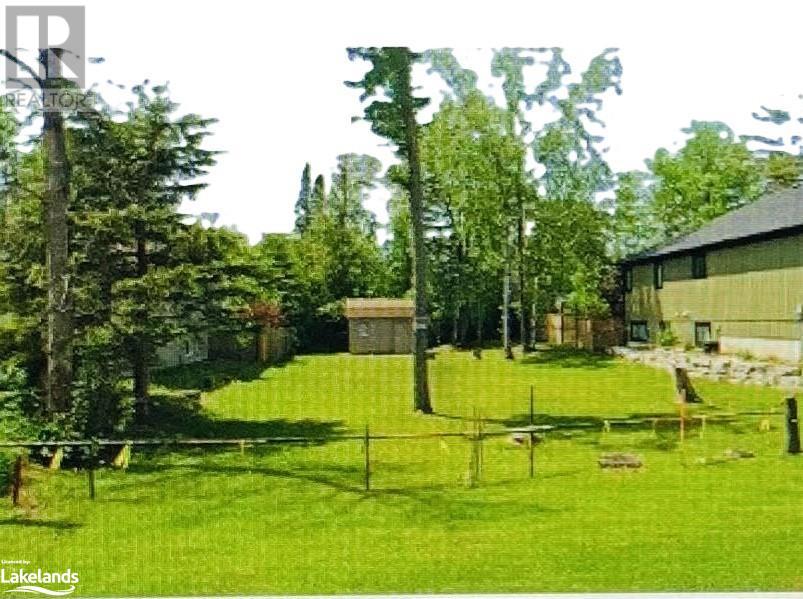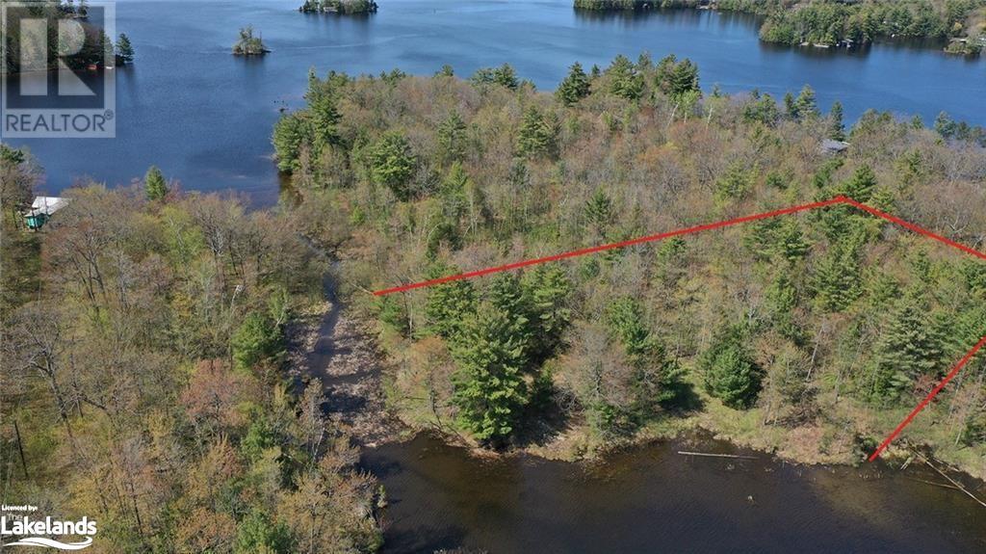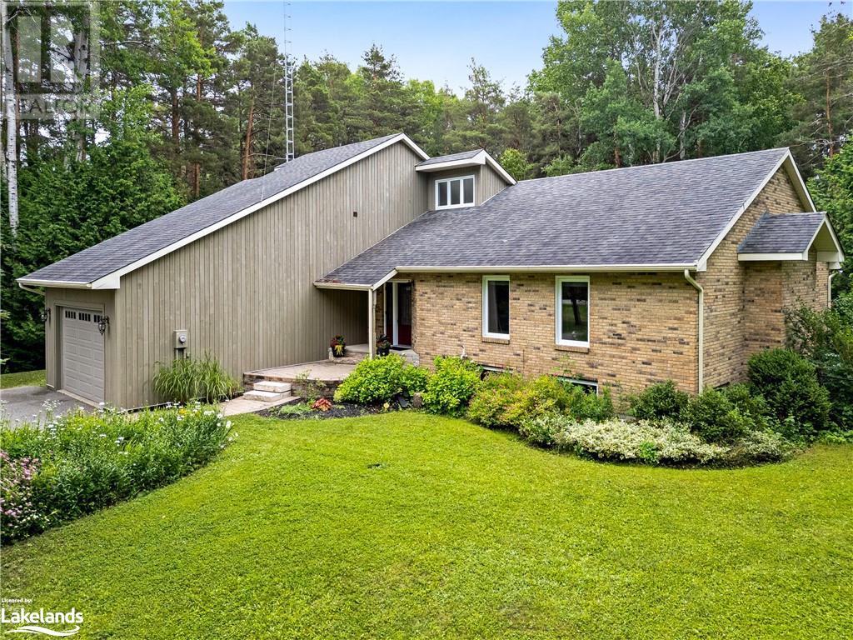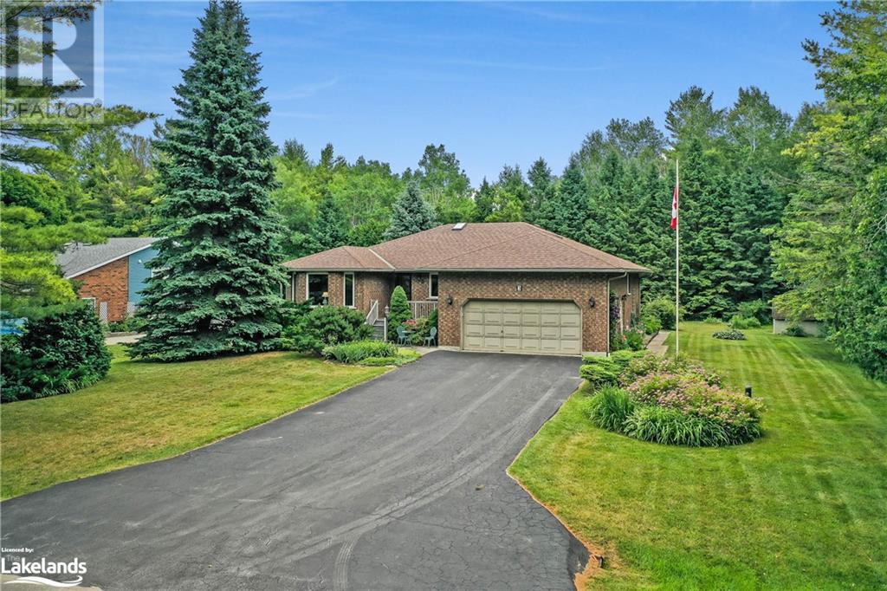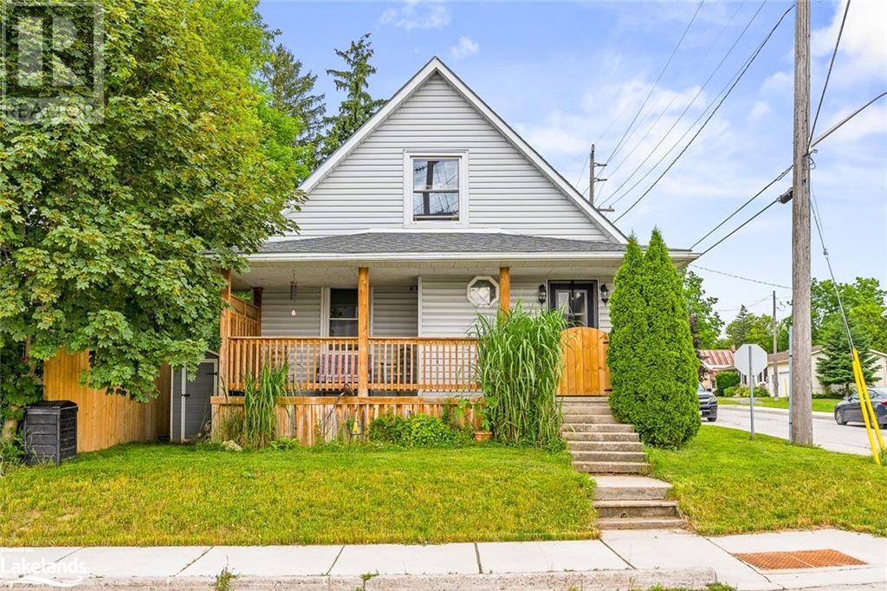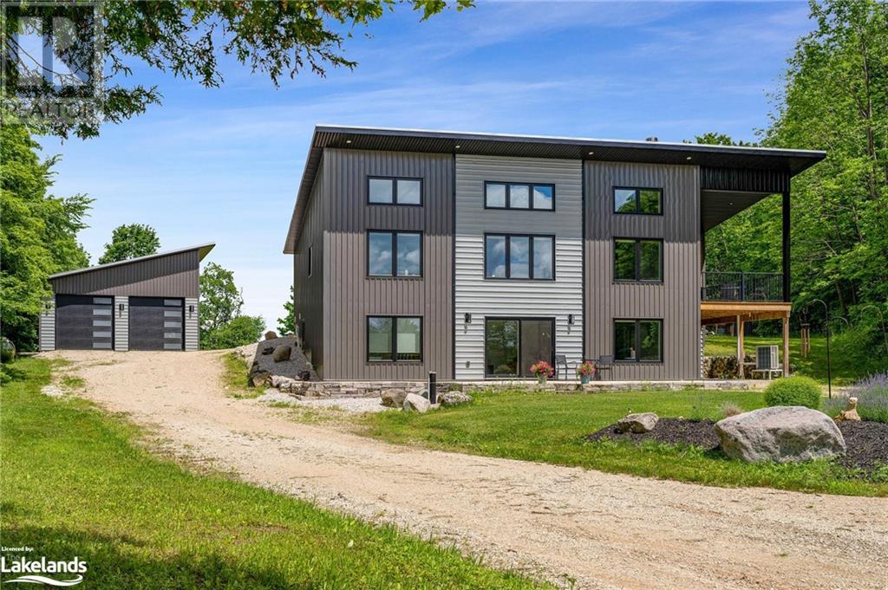153 Georgian Bay Lane
The Blue Mountains, Ontario
Welcome to luxury living at its finest in the prestigious Georgian Bay Club. This townhome is a masterpiece of contemporary design and craftsmanship, boasting impeccable attention to detail & high-end finishes throughout. New club facilities coming late 2024 will include an outdoor pool, 2 hot tubs, fitness centre, multi purpose exercise studios, 3 golf simulators, private treatment rooms, a bar and lounge area, sauna/steam rooms and day lockers, all overlooking the golf course and of course beautiful Georgian Bay. Step into the open-concept main floor, where the kitchen, dining, & living areas seamlessly blend together, creating an ideal space for both entertaining & relaxation. The living room is a true focal point, featuring soaring ceilings that emphasize the grandeur of the space, & a gas fireplace, with a walkout to the back patio overlooking the lush green fairways of the golf course. Embrace serene views from sunrise to sunset. The main floor primary suite is a sanctuary of comfort, complete with a stunning ensuite bathroom & a spacious walk-in closet. The main floor is completed with a powder room, an office (or an additional bedroom), finished mudroom/laundry room, and a double car garage, ensuring both practicality and style. The exterior of this townhome is a sight to behold, boasting beautifully landscaped gardens. The captivating vistas of the golf course serve as a backdrop, creating a serene and picturesque setting. As you descend to the expansive lower level, a generous recreation room offers endless potential for entertainment & leisure activities. 3 additional bedrooms (one currently used as a home gym) provide ample space. A 3-pc bathroom and a storage room complete the lower level. This prime location offers quick access to the Georgian Bay Club, the area's private ski clubs and Thornbury, with its array of award-winning cuisine, galleries, shops, and cafes. (id:9927)
31 Raglan Street
Collingwood, Ontario
A rare unit now available at Sunset Point! If a turn key lifestyle suits you, then you must see this cute and tidy condo just steps away from one of Collingwood’s most beautiful beaches. Famous Georgian Bay sunsets are right outside your door. This main floor living two bedroom condo is perfect as a weekender or great for those looking to move to one level living! This corner unit has a ton of extra storage space for all your sports equipment, a large laundry closet, extra outdoor bike storage, small outdoor seating area, cozy gas fireplace, Newer patio doors, Newer laminate flooring, an updated bathroom and some new paint. A short walk to downtown Collingwood with all its fabulous shops and restaurants, and a short drive to numerous ski resorts and golf courses! BUT, you will spend many days and nights enjoying the serenity at the shores of Sunset Beach, just a two minute walk out your front door! (id:9927)
0 46th Street N
Wasaga Beach, Ontario
VACANT LOT JUST STEPS TO THE BEACH Nestled in a serene residential neighborhood, this lot offers the perfect blend of tranquility and convenience. Just a few minutes' walk from the breathtaking Georgian Bay beaches, it provides easy access to stunning waterfront views and a variety of recreational activities. The lot is ideally situated close to shopping centers, walking trails, and bike trails, ensuring that all your daily needs and outdoor adventures are within reach. Additionally, this prime location is only a 20-minute drive to the renowned Blue Mountain ski hills, making it perfect for winter sports enthusiasts. Whether you're looking to build a cozy cottage or a four-seasons home, this location offers the ideal setting for creating a peaceful retreat or a permanent residence. Embrace the beauty of nature and the convenience of modern amenities in this prime location. (id:9927)
5 A681 Island
Bayfield Inlet, Ontario
Charming Georgian Bay Water Access Cottage Near Bayfield Inlet. Escape to tranquility with this stunning water access cottage nestled on the serene shores of Georgian Bay, near Bayfield Inlet. This charming retreat offers a perfect rustic charm, making it an ideal getaway for nature lovers and adventure seekers alike. Key Features: Pristine Waterfront: Enjoy breathtaking panoramic views of Georgian Bay right from your doorstep. The crystal-clear waters are perfect for swimming, kayaking, and fishing. Private Dock: Convenient private docking for your boat, providing easy access to the endless exploration opportunities that the Bayfield Inlet area has to offer. Cozy Living Space: The cottage features a warm and inviting open concept living area with large windows that flood the space with natural light and offer stunning views of the bay. Comfortable Bedrooms: Two spacious bedrooms and a bunkie to provide comfortable accommodations for family and guests, ensuring everyone has their own cozy retreat. Outdoor Living: The expansive waterfront is perfect for outdoor dining, entertaining, or simply relaxing while soaking in the serene surroundings. A fire pit area adds to the charm, making evenings under the stars unforgettable. Enjoy Nature at Your Doorstep: Surrounded by scenic islands, this property offers endless opportunities for wildlife spotting, and reconnecting with nature. The bathroom for this property is an outhouse. Whether you are seeking a peaceful sanctuary to escape the hustle and bustle or an active base for exploring the natural beauty of Georgian Bay, this water access cottage near Bayfield Inlet is your perfect haven. Don't miss the chance to own this slice of paradise! (id:9927)
18 Peninsula Shores Road W
Mcdougall, Ontario
Located just 15 minutes from Parry Sound on Harris Lake, sits this adorable cottage. With just over 600sq.ft of well thought out living space, this cabin nestled in the trees & just feet from the shoreline has everything you would be looking for in a great little escape. Featuring a bright and cozy sunroom, a combined living area with wood-stove to curl up next to, a sitting area, a pass-through bedroom plus a loft sleeping area. The majority of the property has been kept natural, other than the patio and deck-space, which allow for the westerly evening sun to penetrate. Whimsical paths lead from the cottage down to the waterfront or up to the driveway. For extra guests, venture from the main cabin over to the classic log bunkie with 2pc bath and it's own porch and with views to the south-west. This property has been cared for over the years and has seen plenty of recent updates including new hydro service (2023) and septic system (2017). If you are looking for a step back & a cozy place to retreat to, this could be the one you have been looking for. (id:9927)
458 Is 180 Severn River Shores
Port Severn, Ontario
GLOUCESTER POOL VACANT LAND - Escape to this Spacious 1.4-acre VACANT Lot and 353 feet of Frontage. This Water Access property is Situated in a Sheltered Bay. Are you looking for a Family Compound? There is a 2nd lot with a Cottage for sale next door. Level Lot For a Generous Building Envelope to Create and Develop Your Own Family Legacy Dream Cottage Here. Experience The Beauty of Boating to Georgian Bay – It is minutes to Lock 45 The area provides the Perfect Space for Entertaining Guests and Enjoying Family Gatherings. ***THE DETAILS*** You will need a dock and a Builder for your Dream Cottage. Easy access to The Marinas in the area. On The Trent Severn Waterway System, it Offers Many Kms of Boating, Fishing, Swimming and General enjoyment. OFSC Snowmobile Trails are Close By. Many Amenities in The Area Between Lock 44 and 45-You can Boat over The Big Chute Marine Railway and Beyond 300+km or go the other way at Port Severn and out to Georgian Bay. This is Your Chance to Experience The True Meaning of 'Cottaging.' ***MORE INFO**** Less than 1.5 Hour drive from Toronto to The Marina. Slips are Seasonal Rental with Mainland Parking. Buyer is Responsible for All Development Fees. VACANT LOT BESIDE FORSALE #620 ISLAND 180 (id:9927)
467370 12th Concession B Road
Grey Highlands, Ontario
RETREAT LOCATED ON 50 ACRES WITH PRIVATE LAKE! Welcome to your peaceful luxury retreat! This stunning 6 bedroom log-sided home is fully furnished both inside and out, offering a haven for a serene getaway, the ideal family compound. Situated on 50 acres of private land enveloped in lush greenery, it boasts a prime location backing onto a tranquil spring-fed lake with island, complete with two beaches for relaxation. Step inside to discover a chef's kitchen with built in appliances, brick arch detailing, walkout to the deck and a large island, perfect for entertaining friends and family. Gather around the floor-to-ceiling stone fireplace in the spacious living area, adorned with cathedral ceilings for an expansive ambiance. Every corner is beautifully decorated, ensuring a warm and inviting atmosphere. The bedrooms are great sizes and can accommodate a large family and guests. The expansive main floor primary is situated on one side of the home with an ensuite bath, double doors leading out to the deck and plenty of closet space. The second floor features a bedroom overlooking the main level and 3pc ensuite with jacuzzi tub. The lower level has ample space for entertaining including a rec room with walk out to the deck and lake, kitchenette and 5pc bathroom. Outside the wrap around deck expands down to the waterfront and creates a beautiful space with views of the lake, island and acreage. Nature enthusiasts will delight in the myriad outdoor activities, including hiking, ATV, and snowshoe trails right at your doorstep. Conveniently located 1 hour 30 mins from Toronto, 1 hour from Barrie, 20 minutes from Blue Mountain and Collingwood, and a mere 10 minutes from Beaver Valley Ski Club, this property offers both seclusion and accessibility. Approved for short-term rentals, an ideal revenue-generating asset as well as family compound. Don't miss out on this exceptional opportunity – schedule your viewing today and experience luxurious rural living! (id:9927)
7277 36 37 Nottawasaga Side Road E
Collingwood, Ontario
What you’ve been waiting for! This gorgeous 3 bed, 3 bath home is situated on a quiet private 1 acre lot that backs onto serene wooded farmland just a ten minute drive from downtown Collingwood. Enjoy the peaceful view of mature trees, birds and your own flower gardens from literally every window in the home. A long paved driveway leads you up to this home which boasts a modern exterior design and is appropriately nestled amongst numerous old growth trees amongst the manicured lawns and gardens. The fenced back yard is perfect for dogs and other pets allowing them to run unleashed and free to enjoy the spacious property. There is a small shed/bunkie with a wood burning stove and the building comes wired with electrical service making it an ideal workshop or bunkie for occasional guests. There is an old storage shed for a riding mower and to keep other garden tools out of the elements. Upon entering the front foyer you are greeted with large pane windows offering forest and garden views. Glancing up your breath will be taken by the high vaulted ceilings giving the entire main living area a wonderful bright and open airy feeling. The newer modern kitchen has loads of storage and quartz topped counter space. The large island is perfect for sharing dinner and cocktails with lucky guests. The large primary bedroom has a modern up to date ensuite and walkout onto the back deck. The basement of this special home is partially finished with a wood burning fireplace and ample room for a pool table or a home theatre. Beyond the finished space in the basement is a massive unfinished and fully insulated area just waiting for your own design and renovation dreams. With almost endless unused space in the basement the options are many, including an in-law suite, home gym or recreation space. There is a drilled well with a RO purification system, UV system and a septic system on site. Don’t miss out on this incredible opportunity. This one won’t last long. Call for details! (id:9927)
796468 Grey Road 19 Unit# 705
The Blue Mountains, Ontario
North Creek Resort (formerly Mountain Springs Resort) at the base of Blue Mountain. This is a true ONE BEDROOM unit which rarely comes on the market. Located at the rear of the development so you can Ski in, ski out to the North chair from the quiet end of the resort. This immaculately maintained turnkey one bedroom unit has had many renovations done by the current owners. Heating/cooling system replaced with high efficiency units, new baseboard heater, stainless steel appliances, engineered hardwood, fireplace, kitchen island, furniture and painting throughout. One level living, separate bedroom, open plan living area with kitchen, small dining area and living room. The resort offers an outdoor pool, tennis courts, picnic areas and a shuttle bus to the village. HST is in addition to the purchase price but can be deferred if the buyer is an HST registrant. 1% of selling price payable to BMVA upon closing. Current owners have achieved good rental but greater potential can be realized. Town of The Blue Mountains is now issuing STA licenses for this resort. Condo fees include water, sewer, internet and cable TV. (id:9927)
141 Snowbridge Way
The Blue Mountains, Ontario
Beautiful custom home in Historic Snowbridge, a popular community nestled in the Monterra Golf Course. Walk or take the on-demand shuttle right at your door, to the Blue Mountain Village & Ski Resort. This extremely upgraded home is owned by a popular Interior Designer, you will appreciate the special design elements throughout this home. It is one of the newest in Snowbridge, with 2,450 sqft finished, 4 bed & 4 bath. There is coveted protected greenspace directly across the street so you will never have a house there. Ski Hill views from the front porch & the primary bedroom. Interior features include custom high-end light fixtures throughout, a primary suite that has to be seen with it's special entry to a private foyer w a built in marble desk, vaulted ceilings with unique architectural features, dressing room w custom cabinets & built-in makeup desk & 5 piece ensuite w shower & jacuzzi tub; special touches w board & batten siding going up the 2 storey staircase & use of some exterior metal roofing; open concept great room w stone fireplace & custom cabinetry, kitchen w SS appliances, 2-zone wine cooler, garburator, breakfast bar & tons of cupboards; dining area which leads to the outdoor living area; finished basement with pet & child friendly anti-microbial carpet, family room, 4th bedroom, mud room w custom cabinets & direct access to the 2nd private entrance from the garage, 4th bathroom w heated floors & steam shower & plumbed in for a bar; frosted transom windows on many doors. Exterior features include custom light fixtures;covered front porch;new maintenance free back deck;beautifully landscaped,privacy fencing for the hot-tub,gable lighting irrigation system,back view of greenery & security cameras.Well maintained home w annual HVAC service & regular duct cleaning. Garage w custom vinyl wall hanging system,2 ceiling storage racks & entry to the mudroom. Click the multi-media link to take a personal narrated VTour, drone tour, access the floorplan & more! (id:9927)
127 Blue Mountain Drive
The Blue Mountains, Ontario
Rare Find!! 62' of Private Sandy Beach on Georgian Bay with Sunset Views and Views of Georgian Peaks! Quiet crescent in Craigleith, moments to the ski hills, Thornbury and Collingwood. Large Private Lot, mature trees, large garage, full basement suite with separate entrance. Open Concept Floorplan with wall of windows facing the lake. Additional unfinished loft above garage for 2 bedrooms and roughed in bathroom. Landscaped with lakefront hot tub. Enjoy four seasons on the lake. (id:9927)
169 High Bluff Lane
Thornbury, Ontario
Beautiful 5 bed home in the heart of Thornbury featuring unique vaulted ceilings with wood beams, open plan main floor living with plenty of entertaining space and backs onto the picturesque Georgian Trail, a short walk to restaurants, coffee shops and Georgian Bay. The main floor features high ceilings with stunning beam details, attractive reclaimed hickory floors, high quality Kove brand windows and spacious open concept living. The kitchen/dining offers soft close drawers, Jenn-Air appliances, granite countertops, island and walk out to a large custom deck overlooking the backyard. The great room features big windows and a cozy gas fireplace, the main floor primary suite boasts vaulted ceilings, his and hers walk in closets, 5pc ensuite with heated floors and a walk out to a private balcony. You’ll also find a guest bedroom with ensuite bath, den, powder room and mudroom/laundry with side yard and garage access. Head downstairs to a spacious lower level featuring 9ft ceilings, good size rec room, 3 bedrooms one of which has a rough in for 3pc ensuite, 4pc shared bathroom and a large storage/workshop area with built-ins. Foundation is Insulated concrete form. Stunning stonework and Board & Batten siding surround the house and the backyard boasts a large custom deck with gas hook up for a BBQ, oversized shed with 8ft ceilings and separate hydro panel, lush greenery and extensive, beautiful landscaping, backing onto the Georgian trail. Enjoy the luxury of a 2-car garage with 9ft doors and access to the mudroom/laundry. Enjoy everything Thornbury and The Blue Mountains has to offer; trails, award winning restaurants, exclusive Golf clubs, private ski clubs and just a 20-minute drive from Collingwood, the perfect location! (id:9927)
32 Timberland Crescent
Wasaga Beach, Ontario
Welcome to 32 Timberland Crescent – located on a quiet street in an area (known as Harbour Ridge) of well-kept homes situated on mature-treed and often very deep lots. This 1,064 sq. ft. Raised Bungalow is situated on a 52’ x 173’ lot that is serviced by municipal water, sewer, natural gas and an in-ground lawn sprinkler system. Trails and nature abound in this area of Town with access to over 2,000 acres of Provincially owned (and protected from Development) treed and wonderous wilderness, only minutes from the front door of your new home. This well-laid out main floor offers a nice sized (and very bright) living room; an open concept eat-in kitchen with adjoining dining room, 2 large bedrooms and a 4-pc. bathroom. The full, unfinished basement is pretty much a blank canvas awaiting your design and finishing touches. But the basement does offer a Recreation Room area (with gas fireplace), a laundry area, and a full bathroom rough-in too. Upgrades include an enclosed patio area at the front door (with inside entrance to the double car garage), newer sliding patio doors to a large, 12’ x 21’ deck overlooking the beautifully treed rear yard; gas furnace (2015), central air, and a gas fireplace in the basement. (id:9927)
3 Kelley Crescent
Wasaga Beach, Ontario
Wonderful Opportunity to be only the 2nd Owners of this Beautiful, All-Brick, Custom-Built Home in the prestigious Wasaga Sands/Twin Creeks Subdivision. Known as a quiet area of beautiful homes on large, well-kept lots with mature trees, this location is surely NOT to disappoint – pride of Ownership exudes throughout the neighbourhood. Backing onto dedicated Parkland ensures no rear-yard neighbours, & you’ll absolutely fall in love with the privacy afforded on this mature-treed lot (measuring approximately 102’ x 172’. This almost 1,700 sq. ft. Ranch-Style Bungalow has no stairs inside (except to the basement) with all the main-floor living features you could want for your enjoyment. Features include large living/dining room area at the front of the house; an equally large family room (with gas fireplace & walk-out to deck) that is open concept with the oak kitchen & adjoining breakfast nook – all overlooking the gloriously-private rear yard; 3 generously-sized bedrooms (or 2 + den/office); 2 full bathrooms and a laundry room (with entrance to the large, 23’ x 23’ double garage). This house also has a mostly finished (only a couple of storage areas and a workshop that are unfinished) basement. Rooms in this lovely area of the house include a Family/ Recreation Room (with gas fireplace/stove) that is open to the Games Room – all finished in a beautiful, warm, & cozy tongue & groove pine; a 4th bedroom, a 3rd full bathroom and lots of room for storage too. Upgrades include: a brand-new Central Air-Conditioner (2024); Gas Furnace (2017); 2 Gas Fireplaces; Shingles (2015); low-maintenance vinyl windows; double wide, paved drive. Neighbourhood amenities include walking trails, tennis & pickle-ball courts, baseball diamond, jogging track, toboggan hill, and playground areas. This home is located within a short drive (or bicycle ride) to the beautiful sandy shores of the longest freshwater beach (Wasaga Beach) along the shores of stunning Georgian Bay. (id:9927)
1007 Racoon Road Unit# 100
Gravenhurst, Ontario
Welcome to this charming 2-bedroom, 2-bathroom mobile home, boasting many recent upgrades and over 900 sqft of living space. The large living room flows seamlessly into the dining room, which features patio doors opening to a generous wrap-around deck, perfect for entertaining. The newer spacious kitchen includes ample cabinets, counter space and stainless steel appliances. The kitchen is open to the dining room for easy meal prep and socializing during gatherings. New laminate floors run throughout the home. The main bathroom features a convenient tub/shower unit. Both large bedrooms offer substantial closet space and storage, with the primary suite including a large closet with a built-in organizer and a rarely offered 2-piece ensuite bathroom. A laundry closet is conveniently tucked in the hallway near the bedrooms for easy access. Surrounded by wooded areas and exposed rock, this home offers a true Muskoka feel and plenty of privacy. Two large sheds are included, offering extra storage space for all your needs. Pride of ownership is evident throughout this lovely home. Sunpark Beaver Ridge community enhances your living experience with a community center, scenic trail to a private Cornall lake , a pond, and a private community pool. (id:9927)
204 Mineral Springs Road
Huntsville, Ontario
Opportunity is knocking! This property has so many possibilities! Over 3 acres of beautiful property with picturesque pond, mature trees, and solitude. Located ten minutes outside of downtown Huntsville, this home has over 3650 sq feet of finished living space, 7 bedrooms, three ground entrances alone, all large principle rooms, 37 x 30 heated garage/workshop. This would be an awesome multi-family or multi-generational home, duplex or in-law suite, or possible retirement or group home. Let your creative ideas flow! Presently used as a single family home and homebased business, but could be much more! Gorgeous Muskoka stone fireplace is the central feature of the lower level with new kitchen, bathroom and two bedrooms. Upstairs has five more bedrooms including a huge master suite with walk-in closet, fireplace, and separate bathroom with jet tub. Tons of parking, private courtyard between home and shop. This is a very unique property! (id:9927)
18 2nd Avenue Ne
Chesley, Ontario
Get into the real estate market! 18 2nd Ave NE makes for the perfect starter home. 1425 sq ft, 3 bedroom and 1 bathroom, provides space for a family! The main floor has a great sized living room with large bay window and door to the front covered porch. Galley kitchen with access to the back deck, perfect for summer BBQ's. Main floor bedroom could easily be used as an office or den. Mudroom as you come in the back door! Upstairs has an updated bathroom and 2 spacious bedrooms with large closets. Low maintenance yard! Propane Furnace was new in 2023! Home is in excellent condition and ready for its next owner to make memories. (id:9927)
3212 Goldstein Road
Washago, Ontario
Nestled In The Serene, Rural Community Of Washago, This Raised Bungalow Has Been Extensively Renovated Over The Past 2 Years & Offers A Harmonious Blend Of Country Living & Modern Style. Built New In 2008 & Boasting 5 Bedrooms & 2 Full, Well-Appointed Bathrooms, This Home Is Designed To Meet The Needs Of A Discerning Family. Featuring A Meticulously Landscaped Front Yard Adorned With Vibrant Perennials, A Stone Walkway With Adjoining River Stone Path To The Backyard & A Charming Front Porch That Creates A Picturesque Setting. A Newly Paved Driveway (June 2024) & Exterior Pot Lights Enhance Curb Appeal & Peace Of Mind. This Is The Ideal Setup For Extended Family Or Those Looking For Potential Rental Income, With A Basement In-Law Suite That Provides Comfortable, Semi-Independent Living. The Fully Fenced Backyard Allows For Privacy & Security While Offering Ample Space For Outdoor Activities & Entertainment. Additionally, This Peaceful Waterfront Community Offers Deeded Access To Lake Couchiching At The End Of The Road, Or One Can Opt To Continue Membership Within The Bramshott Property Owners' Association (Approx: $50/Year) Which Provides Access To A Private Beach & Park On Nearby Grayshott Drive. Updates Include: New Gas Furnace (2023), New Insulated Automatic Garage Door (2024), Fully Fenced Backyard (2024), New Front Door & Window System (July 2024), Vinyl Plank & Laminate Flooring (2022), Freshly Painted Throughout (2022), Updated Kitchen With Waterfall Quartz Countertops, Herringbone Tile Backsplash, & Newer S/S Appliances, Renovated Upstairs Bathroom w New Vanity, Toilet, Shower Door & Matte Black Hardware (June 2024), New A/C (2016), Full Laundry Room w Quartz Countertops & Storage Cupboards (2022), Basement Galley Kitchenette w Quartz Countertops (2022) & Stone Veneer Floor To Ceiling Fireplace w Electric Insert In Basement (2022). This Is The Epitome Of Move-In Ready With A Quick Closing Available. (id:9927)
1923 Marchmont Road
Severn, Ontario
Spacious bungalow on just under 4.5 acres of land on the North River. Conveniently located in the village of Marchmont, this property is surrounded by nature, wildlife and the sounds of the flowing river. The picturesque setting offers tranquility and privacy. Arrive at the upper plateau parking/garage and shed area via a long, private and canopied driveway. Put your groceries and personal belongings on your own covered tramway and make your way to the house along a gradual pathway or a more direct route using the stone stairway. The main foyer leads you directly into a bright and welcoming living room over looking the river. Dining room, large kitchen (with eat-in seating area and fireplace), laundry area and a 2-piece washroom complete the west-wing. Escape to the screened-in veranda taking in the scents of nature and the sounds of the flowing river. The east-wing of the house has a grand master bedroom that overlooks the river and is accompanied by a 3-piece en suite bathroom. A large second bedroom and modern 4-piece bathroom complete this section of the home. This property is adjacent to the historic Marchmont Grist Mill circa 1834. 10 minute drive to Orillia and amenities. 10-15 minute drive to Horseshoe Valley and Mount St. Louis ski resorts. Easy access to major highways, schools and more nature. (id:9927)
163 Bonnell Road
Bracebridge, Ontario
This meticulously kept waterfront, year round home/cottage has 124' direct view of Muskoka River on a park like setting close to the well known High Falls, Sportsplex, hospital, cross country skiing, mountain biking, Bracebridge airport and more. This home features so many updates done in 2021 including steel roof (2021) with 50 years transferrable warranty, septic bed(2021), paved driveway (2023), windows and patio door east side of main floor (2021), water treatment ,Carbon and tannin filters UV bacteria light and Reverse Osmosis drinking water, central AC, propane stove, on-demand water heater owned, a cozy bunkie with electricity also another bonus bunkie near the water, a beautiful sunroom with the view of the river off of the Muskoka room with cathedral ceiling, primary room with a huge walk-in closet, an oversized deck/patio over looking the river and backyard, beautifully landscaped front gardens with perennials, totally move-in condition. (id:9927)
721 & 730 Echo Ridge Road
Kearney, Ontario
Enjoy this waterfront lot (0.22ac) Including a level building backlot (0.72ac) with lake views!! Totaling 0.94ac with stunning westerly views of Lynx/Groom Lake! The backlot has been assessed and approved for septic installation. A beautiful clear stream runs by the front of the lot and down one side. Cleared area in the middle area of the lot with trees surrounding, offers privacy. Hydro has been brought onto the property, (includes an RV outlet and 2 standard outlets). Ready for you and your RV to enjoy!! Located on a year-round municipal road, just outside of Kearney, you can enjoy your own private waterfront along with public beaches, walking trails, park, post office, convenience stores, liquor store, shops, and restaurants. There is also public access to many of Kearney's wide variety of lakes nearby as well. Access to Algonquin Park is just down the road. Some of the best Atv/Snowmobile trails are very close as well. Crown land is abundant in this area. You will never run out of activities to do here! Kearney is unique, vibrant, and attractive for growth, with a great community. Kearney hosts events and activities year-round. Included for your convenience, is a 12'x24'x10' Shelter Logic garage. It had a new cover in July/2022. Also included is a 58x68 Metal storage shed and a 10'x16' wood platform for tents or a gazebo. Back your boat out your driveway with ease and directly into Lynx Lake at the public launch. Do not enter the property without booking a showing please, showings are by appointment only. Book your appointment now! Explore this great opportunity to own a beautiful piece of waterfront property! (id:9927)
1345 Sinclair Trail
Dorset, Ontario
Cottage Life on Kawagama Lake, here are the highlights! Spacious & Upgraded: 1500 sq. ft. cottage turn-key and fully winterized! Loved and renovated over the past 3 years! Including but not limited to: Furnace, Insulated Water line, Insulation, Decking, Dock, Fireplace, Interior Floors, Bathroom, Electrical, and Basement. Prime Location: Situated on the largest lake in Haliburton, located on the south side of peaceful Loon Bay. All-day sun on the dock, private with minimal boat traffic, and pleasing swimming temperatures. Large Lot: Over 1 acre, backing onto crown land, natural tiered landscaping. Additional Space: Includes a 400 sq. ft. Bunkie above the garage and a dry double boathouse, electrical in both. Docking: New large fixed dock area with an attached large floating dock, full sun exposure, and great deep diving swimming. Beach Access: Set on the east side of the boathouse, walk-in access with hard bottom sand and pebbles for younger ones, dogs, or launching watercraft. Fishing Paradise: Kawagama Lake is home to many fish species, including Lake Trout, Jumbo Perch, and four species of Bass. Lake: Kawagama Lake stretches over 16 kilometers from Fletcher Bay to the Hollow River and is 2.5 kilometers wide in its central area. The lake has no towns or settlements, providing a laid-back and unspoiled atmosphere. It features two marinas, one conveniently located right outside your bay, perfect for when you need a little something special. As a bonus to this lake, there are two additional access points for launching, ensuring your friends can easily join you for a day on the lake. (id:9927)
1061 Linkert Road
Wilberforce, Ontario
Opportunity knocks! Check out this 2 bed/1 bath home sitting on a very private 2.3ac lot! It has a spacious open concept KT/LR/DR, main floor laundry hookup & a nice 4 pc bath. The living room has a woodstove & the kitchen walks out to a small side porch providing access to the yard! This property is in need of some TLC but once completed you will reap the reward! Services include a drilled well, septic system & FA propane furnace! The level lot is nicely treed making it perfect for kids to play, there is space to explore the natural surroundings & you are close to Wilberforce for amenities (Foodland, LCBO, Curling Rink, Arena & more). There are many local lakes with public access, various trails in the surrounding area & lots of recreational activities to enjoy County wide! The property is being sold As-Is & is accessed from Linkert Rd via an unmaintained Township Rd. It could be the perfect spot for your country get-away! Act now! (id:9927)
384317 Concession Road 4
Priceville, Ontario
Welcome to your dream home, an ENERGY STAR® Certified property nestled on 5.53 acres of serene rural land, completed in 2019. This meticulously designed home offers 1,630 square feet of modern living space on the main level, featuring 2 spacious bedrooms and 2 full bathrooms. Step inside and be captivated by the modern elegance of polished concrete floors, equipped with radiant in-floor heating throughout both levels, ensuring comfort and efficiency year-round. The open-concept design of the kitchen, living, and dining areas boasts soaring 14-foot ceilings, creating a grand and airy atmosphere.The heart of the home is the cozy living area, where a wood stove adds warmth and charm, making it the perfect spot for relaxation and gatherings. The kitchen is a chef's delight, seamlessly blending style and functionality to meet all your culinary needs. On the Lower Level Walk-out you'll find a living room, 1 full bathroom. Outside, the expansive 5.53 acres provide ample space for outdoor activities, gardening, and enjoying the natural beauty of the countryside. Brand new bunkie with wood stove is being completed as we speak. Whether you're looking for a peaceful retreat or a place to entertain family and friends, this property offers endless possibilities. Don't miss the opportunity to own this exceptional energy-efficient home that combines modern luxury with rural tranquility. Schedule your viewing today and experience the perfect blend of comfort, style, and sustainability. (id:9927)

