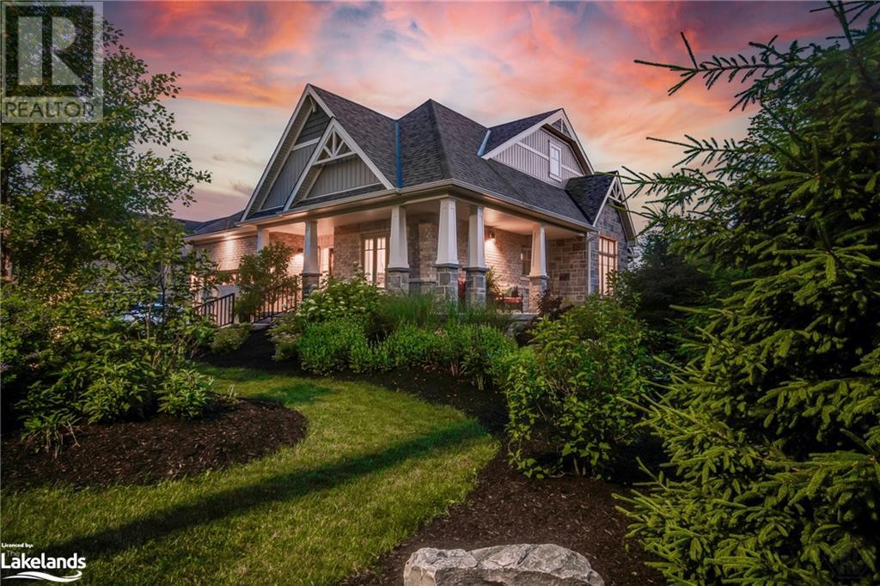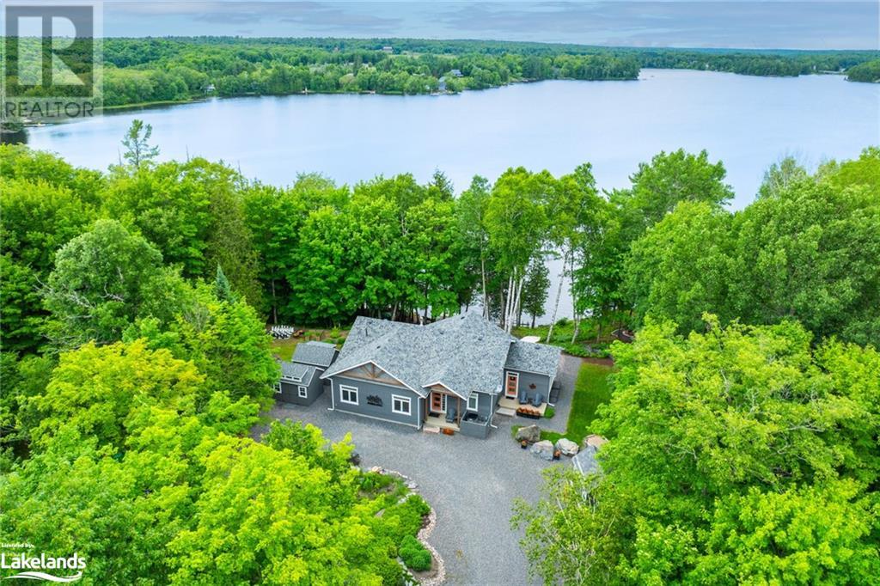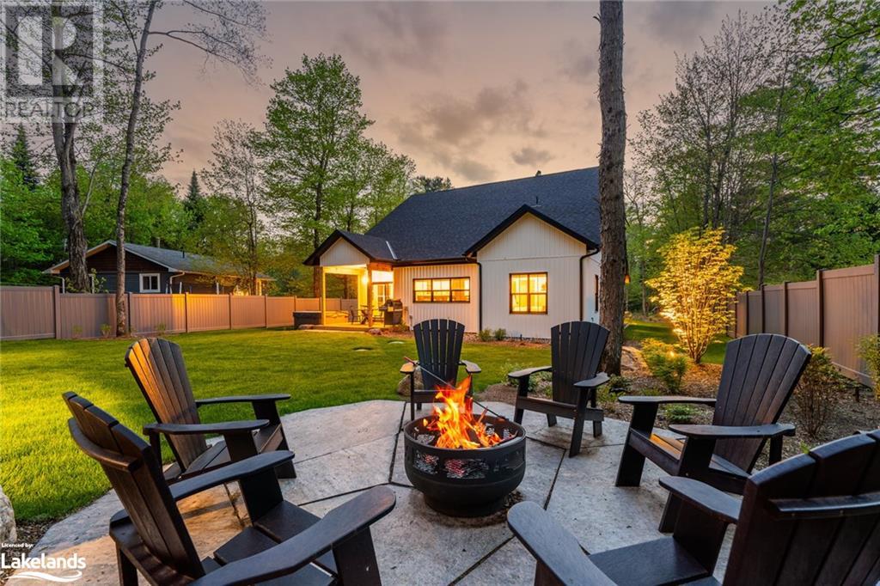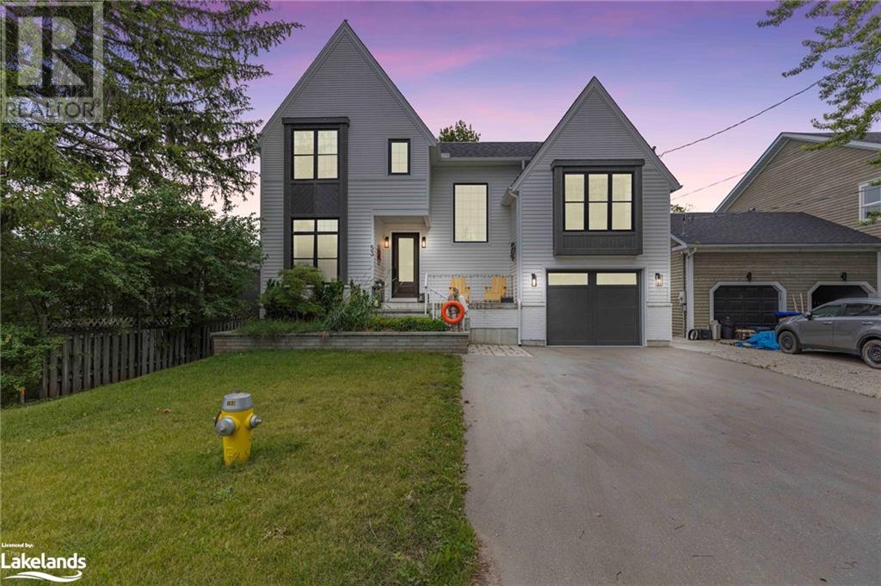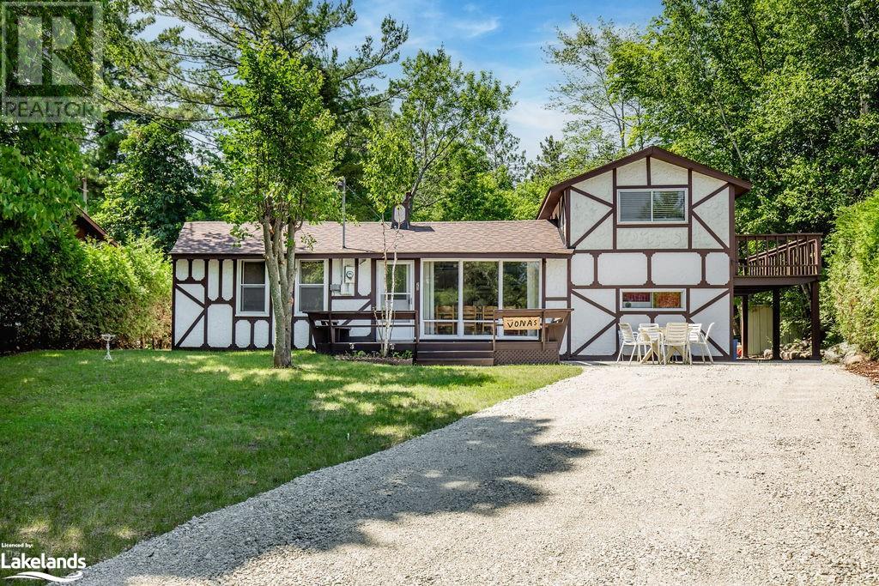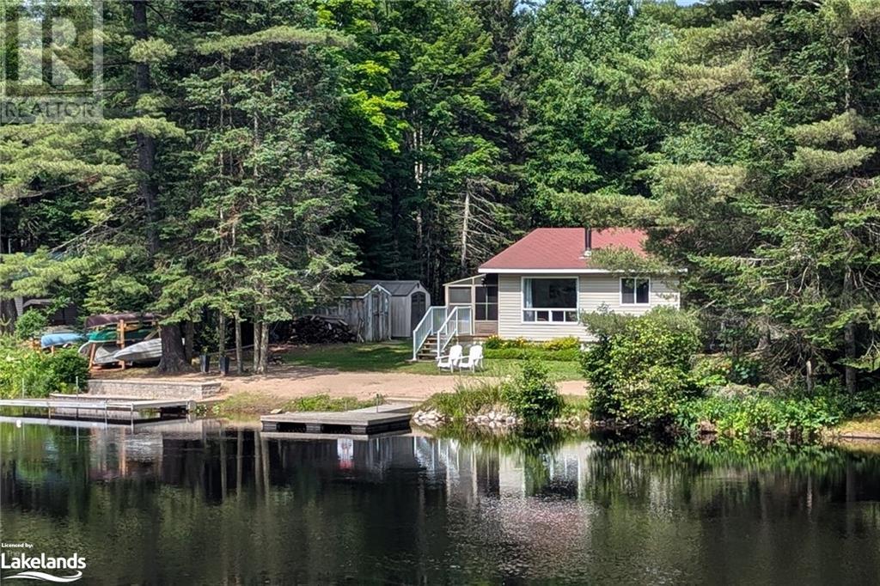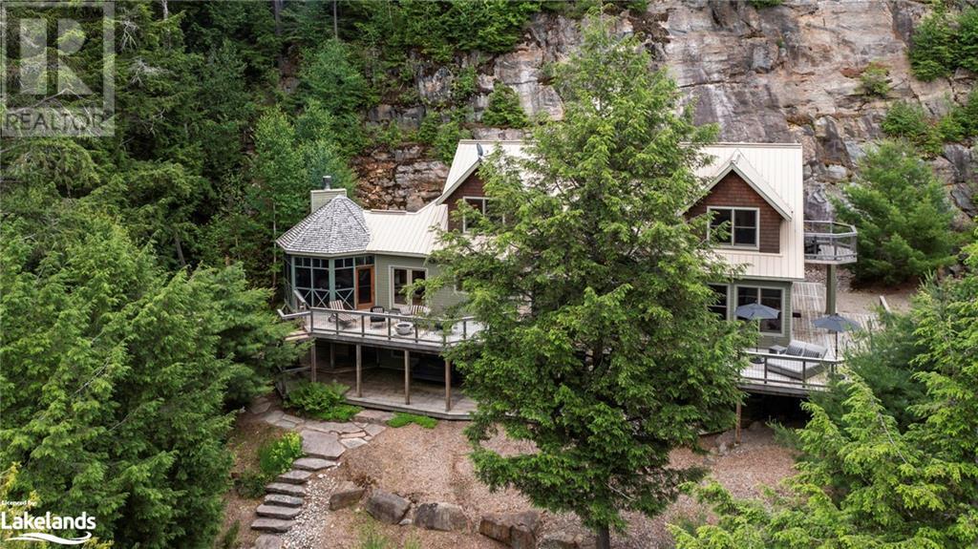75 Selkirk Drive
Huntsville, Ontario
Soak in the Muskoka vibes and fresh air in this modern upscale home, nestled on a quiet premium corner lot in the prestigious Settler's Ridge neighbourhood, & enjoy all that Huntsville offers. Walk your dog along the picturesque country road, play basketball on your custom court, or sit by the campfire while watching the night stars in your backyard. Play golf and meet friends just a pitching wedge away— over the tree line at Huntsville Downs. Arrowhead Park is minutes away for year-round family fun. Skip the big-city hustle while keeping access to all amenities in this idyllic location. You. Will. Love. This. Home. Top 5 Reasons: 1)Welcome to 75 Selkirk Dr. This upgraded 3-bed, 3-bath home blends country charm with subdivision convenience. A fully fenced backyard (over $30k in vinyl fencing), professionally landscaped gardens, an irrigation system, & a garden shed. Sip coffee in the morning sun on your front wrap-around porch. 2)Modern Water Purification: The reverse osmosis system is a game changer. 3)Stylish Main Floor: Gourmet kitchen, high-end appliances, & open-concept dining/living room areas make this a pleasure to cook and entertain. The upper cedar deck is perfect for private outdoor gatherings. Hardwood flooring, 9' ceilings, gas fireplace, and sun-filled windows offer picturesque views every season. The expansive primary bedroom has a vaulted ceiling with a large window overlooking the gardens. A 4pc bath connects to the 2nd bed/office. Addt'l features include an inviting foyer entrance, laundry, 2pc powder room, & inside entry from the double garage. 4)Finished Walkout Lower Level: A gas fireplace, reclaimed wood accents, gym space, large bedroom with upgraded windows, walk-in closet, and a 4-pc bath with in-floor heat. It's a cozy retreat perfect for teens or in-laws, offering plenty of storage and pet-friendly spaces. 5)2019 Build: This home offers extensive professional upgrades. Move-in ready with no need for renovations. Book your showing today! (id:9927)
2012 Wainman Line
Severn, Ontario
Enjoy the tranquility of country living in this lovely rural Bungalow on approx. 7 acres w/stone exterior and manicured lawn. Detached Double Garage with 100 amp service, auto garage opener and large gravel driveway. The main floor features Living rm. w/hardwood flooring & propane fireplace with custom stone surround. The bright eat in Country Kitchen offers lots of cabinetry plus a walkout to the deck overlooking the heated onground pool & fenced in yard. Relax and listen to the peace and quiet while watching the sun set over the forest behind. 3 Bdrms. w/hardwood floors including Primary Bdrm. w/3pc. Ensuite with jetted tub. Updated 4pc. Bath w/tile floors. The full, finished Basement features a large Family rm. w/wet Bar area. There is a 4th Bdrm. And a 2pc. Bath w/laundry area. The original laundry closet could be reutilized and the 2pc. Bath converted to a full bath. Home is serviced by 200 amp service, Propane Furnace, Central Air, Drilled well w/Water Softener & UV system, Septic, & High Speed internet through Bell. Paved road, just minutes to Orillia and Coldwater. Desirable Marchmont School district. Uhthoff Trail abuts the property offering easy access for walking or biking. New Roof Installed 2021, New Eavestrough (House & Garage) June 2024, Boiler for Basement in-floor heat & on demand HWT May 2024 & New Propane Furnace November 2023. (id:9927)
66 Joliet Crescent
Tiny, Ontario
This large and spacious 2800 square ft. 2 storey home is situated in Coutnac Beach offering 4 generous sized bedrooms, 3 1/2 baths, walkout to rear deck, walk in pantry, hardwood floors, main floor family room, generous sized rec room, garage, mature lot, forced air gas heating, & central air conditioning. There is also a self contained 2 bedroom unit with kitchen, living area, fireplace, washroom, deck and garage for guests, and additional family members providing a family sanctuary or compound. Benefits of residing in Coutnac Beach are the 5 private waterfront parks with child friendly sandy beaches and an interconnecting trail system, (golf cart friendly) from park to park. You are only minutes away from a boat launch, marina, and playground. Coutnac Beach offers a unique home and cottage lifestyle where one can enjoy the waterfront shoreline with eastern exposure, taking a short walk, or hopping on a golf cart and belonging to the cottage association for a small annual fee. (id:9927)
29 Lasalle Trail
Tiny, Ontario
This 1340 square ft. home has been extensively renovated over the last 5 years. Improvements include the new recycled & sprayed asphalt driveway with ample parking for boat or an RV, new windows, new mechanical water filtration/UV purification system, forced air furnace, 16 X 28 ft. finished heated & insulated garage/shop, custom interior woodwork, 285 square ft. self contained loft/bonus room with private entrance & deck, new garden shed ideal for storage, 42 ft. covered front porch, lovely landscaped property with vegetable garden/boxes, & perennial gardens, Bell Fibre Optics, minutes to the sandy beaches of Georgian Bay and the interconnected waterfront park and trail system of Coutnac Beach, minutes to the OFSCA trail system, boat launch & shopping, Mennonite finished pine ceilings, new LED lighting throughout, combined kitchen/dining area, Shaker style maple kitchen cabinets, stainless steel appliances included, large main entry, pine flooring, main floor laundry, & 4 PC bath. This home and property shows pride of ownership inside and out! (id:9927)
19 Highland Gate Boulevard
Minden, Ontario
Charming 1,400 square foot home in quiet Minden subdivision. Ideal for both families and retirees, this home boasts 4 spacious bedrooms and 2.5 bathrooms. As you approach, you'll be greeted by beautiful gardens and a pathway leading to the foyer. To the left, a large living room with expansive windows offers views of the front yard and seamlessly connects to the dining area. Featuring wood floors and abundant natural light, this space is perfect for gatherings. Adjacent, the eat-in kitchen awaits with upgraded countertops, ample cupboard space, and a sliding glass door leading to the spacious back deck, ideal for outdoor dining and relaxation. A large laundry closet and access to the oversized garage complete the main living area. The primary bedroom, situated for privacy, features large windows, ample closet space, and a convenient 3-piece ensuite bathroom. Three additional well-sized bedrooms, one currently utilized as a den, along with a spacious 3-piece bathroom, provide ample space for guests or family members. For added convenience, the lower level crawl-space offers plentiful storage options and houses utilities efficiently. This well-maintained home sits on a generous 0.38-acre parcel within walking distance to downtown Minden. Enjoy a large, private backyard with a shed for extra storage, perfect for hobbies or gardening. Located within walking distance to local schools, the picturesque river-walk along Gull River, and charming shops and restaurants, this property offers both comfort and convenience in a desirable neighbourhood. Don’t miss the opportunity to make this your new home. Schedule your viewing today! (id:9927)
10 Fletcher Road
Seguin, Ontario
**Sold firm pending deposit** Magnificent & Virtually New Designer infused Summer Sunset 4 seasons Lakefront Hideaway exquisitely positioned with outstanding wide Maple Lake vistas from its 300 of unparalleled rock and pine shoreline. Tucked amidst 7+ ac. of Birch and Sugar Maple forests this private 4 seasons enclave is ideally located along the Rosseau to Parry Sound corridor affording quick access to Muskoka's charming Hub - The Village of Rosseau. This smashing Cottage has been stylized to gift a Chic country-esque Mid Century Modern vibe. A gorgeous open concept living area serves up classic finishes with its Striking Hazelnut Hued floors, Crisp Shiplap Nantucket white vaulted ceilings, full granite dry stack style fireplace, Shaker Style kit cabinetry with Sophisticated two tone Quartz countertops & stunning dining island. Designed with family in mind there is a private 2 bedroom ensuited wing & a sunset Lakeview primary wing. High end Thermador appliances & a whole array of finer furnishings including a Marvel 48 bottle wine fridge & Chic entertaining servery are just a few of the contemporary cottage cache pluses. This is an enviable & eye candy pleasing cottage package with Handsome Timberthane Exterior, Trex decking & 4 fun filled all new studios for your gym, or crafts etc. A dreamy interior seamlessly invites the exterior through walls of glass spanning all living areas to a lakefront terrace adorned with 19 pieces of Muskoka teak & fire pit for all your family & friends fun comfort. Deeper crystal waters for docking & diving, 2 anchored Lilly swim pads, 2 kayaks, canoe and Teak Muskoka Chairs complete your Waterside playground. The vast property is neatly coiffed with a circular driveway, perennial gardens & hiking trails. State of the art Mechanicals include a Full Generac generator, drilled well, & Lennox Homesmart system. This is the perfect pairing of thoughtful cottaging design on coveted & rarely offered Maple Lake. Truly a delightful offering. (id:9927)
35 Shakell Road
Whitestone, Ontario
Step into a world of unparalleled luxury and serene beauty just 20 minutes north of Parry Sound. Hidden away at the peaceful end of a year-round township road lies a waterfront masterpiece that promises comfort and grandeur. This 4-bedroom, 3-bathroom haven, unfolding over 3,600 sq. ft. of meticulously finished living space, beckons with an air of sophistication and an embrace of its natural surroundings. Each element of this home tells a story of fine craftsmanship: from its energy-efficient ICF construction to the rustic elegance of cedar shingles, every detail has been thoughtfully curated. Timeless copper eavestroughs and downspouts ensure durability and add a touch of old-world charm. Venture inside and be greeted by expansive, well-appointed, inviting and functional spaces, making it a haven for relaxation and entertainment. The property itself is an ode to nature's splendour. More than 25 acres of pristine woodland stretch out, creating a private paradise for the owner. The real gem, however, is the 442' of untouched shoreline on the crystal-clear Limestone Lake. Whether you're drawn to morning meditations by the water or spirited lakeside gatherings, this expanse offers it all. The covered wrap-around deck overlooking this serene tableau promises countless hours of relaxation, introspection, and memory-making. For the discerning investor, an unmatched opportunity presents itself. With an approved Planning Board severance in place, the visionary new owner has the potential to bring to life two additional 5-acre plots, making it ideal for further development or creating a family compound. This offering isn't just about a home; it's about a lifestyle. A harmonious blend of luxury, privacy, and an immersive nature experience awaits in this once-in-a-lifetime treasure. (id:9927)
1 Acorn Crescent
Wasaga Beach, Ontario
The one you've been waiting for! Completely and thoughtfully renovated top-to-bottom, this like-new, solid-brick raised bungalow located on a beautiful, quiet crescent in Wasaga Beach is a show-stopper! Featuring engineered hardwood floors throughout the main level, all brand new windows and doors, custom designed kitchen with quartz counters, brand new stainless steel appliances, soft-close cabinetry, pot filler and dining area with built-ins plus a walkout to the back deck. Spacious primary bedroom overlooks the backyard and has a walk-in closet and stunning ensuite bath with sleek soaker tub and quartz countertops. Second main floor bedroom also overlooks the backyard with sliding barn door to the closet to maximize space. On this level you'll also find a 3-piece bath with stunning, quartz-lined walk-in shower. You'll find yourself looking forward to laundry day in your spacious and beautifully designed laundry room with access to the newly finished double car garage. In the bright and airy lower level, you'll enjoy a large recreation room area with custom kitchenette/sink/cabinetry for convenience, a third bath, plus two rooms that could serve as extra sleeping areas, or for a gym, office, games room... the sky's the limit! Easy access to the backyard to add a pool/hot tub or to expand the deck and add fence for privacy afterward. All of this, just minutes to the beach, Blueberry Trails, schools and shopping. **Too many amazing features and updates to list - Please see attachments for a full list of updates to this beautiful home. Photos and 3-D tour have been virtually staged.** (id:9927)
753 Fifth Avenue
Port Mcnicoll, Ontario
Welcome to your new dream home, recently finished this year in 2024! This stunning home boasts 3 spacious bedrooms and 3 modern bathrooms, perfect for comfortable family living. The open-concept layout features a gourmet kitchen with high-end finishes, a bright living area and large windows. The oversized double garage is sure to impress, with room to park multiple vehicles and still have plenty of room to work on projects. Enjoy the serene surroundings on your private deck and beautiful backyard. Conveniently located close to amenities such as Patterson Park, multiple marinas, schools, shopping, restaurants, trails and so much more. Don’t miss out on this excellent opportunity! (id:9927)
1 Hume Street Unit# Ph 604
Collingwood, Ontario
Monaco - Private wraparound terrace with views in almost every direction: North, South and East. This breathtaking Penthouse Suite features 3 Bedrooms, 3 Bathrooms with approx. 2,519 sq.ft. of living space. A stunning kitchen and dining space slightly separated from the living room by a double-sided floor to ceiling porcelain slab gas fireplace. A small bar/beverage counter in the middle brings the two spaces together when entertaining. Bonus balcony off of one of the secondary bedrooms. One underground parking space and One premium storage locker. Building amenities include a magnificent rooftop terrace with secluded BBQ areas, fire pit and water feature. A state-of-the-art rooftop fitness centre and multi-purpose lounge with kitchen, the list of features goes on. (id:9927)
189 Balsam Chutes Road
Port Sydney, Ontario
Nestled within a serene neighbourhood enclave, this residence offers sophistication and style, where every detail has been thoughtfully curated to elevate your living experience. Step into the heart of the home and be captivated by the exquisite granite fireplace, soaring from floor to ceiling. With 12-foot ceilings and engineered hickory hardwood flooring throughout, the bright and open concept design is sure to impress. The kitchen boasts an impressive 10-foot-long island with quartz countertops, complemented by newly installed under-cabinet lighting that illuminates the space's beauty. The primary bedroom features a generously sized ensuite bathroom and walk-in closet, while beautifully crafted custom-built wooden vanities grace each bathroom with a touch of warmth. Descend into a newly finished basement, where you'll find ample space for family or guests. Outside, a newly built 16x24 shop awaits, heated with hydro and featuring two roll-up doors for storing all your toys. Professionally landscaped grounds beckon with beauty, enhanced by lighting and an irrigation system, providing a picturesque setting featuring a fire pit area for outdoor gatherings and relaxation. Enjoy privacy in the new hot tub or a nice evening meal under the covered back porch, surrounded by newly installed vinyl fencing. Located just moments away from scenic trails and village amenities, this exceptional residence epitomizes luxury living, seamlessly blending comfort, style, and convenience featuring a new Generac system installed to power the entire home as well as fiber internet! Don't miss your chance to experience the pinnacle of modern living - schedule a showing today. (id:9927)
1760 Sandhill Road
Waubaushene, Ontario
Nestled at the end of a quiet laneway, this captivating four-bedroom home exudes tranquility with bright interiors that invite natural light and a warm atmosphere throughout. The home rests on a generous lot surrounded by majestic trees and perennial gardens, ensuring privacy and natural beauty in abundance. The welcoming roundabout driveway leads to a timeless brick exterior, attached double car garage and well kept interior. The large foyer provides convenient access to all areas of the home including the attached garage and yard. On the main level, you'll find ample bedroom space, a bright kitchen and a large living room. The lower level offers high ceilings, your own laundry room with storage, a large family room with a wood-stove, as well as an extra bedroom space and large workshop/storage room (could be converted into a 5th bedroom). Step into the landscaped backyard oasis, where wildlife thrives and a serene pond enhances the peaceful ambiance. This private retreat offers a haven for relaxation and outdoor enjoyment, enveloped in the soothing sounds of nature. Embrace the opportunity to reside in a well maintained home that seamlessly blends comfort, serenity and natural beauty. (id:9927)
411 St Vincent Street
Meaford, Ontario
Discover the epitome of contemporary living in this sprawling, spacious bungalow, exuding a captivating vibe and boasting an airy open-concept layout. Recent Updates: Bosch Heat Pump/Furnace/AC - 2023, Bosch Black Stainless - Fridge, Induction Stove, Dishwasher - 2023. Entering the main living area, you’re greeted by a stunning wall of windows that flood the space with natural light, complemented by the warmth of a wood-burning fireplace, creating an inviting ambiance for cozy gatherings. The kitchen is a chef’s dream, featuring brand new black stainless steel spot-resistant appliances, including an induction stove, perfect for culinary adventures. Adjacent is a cool bar/dining area, adding flair to your entertaining experience. Retreat to the primary bedroom oasis, complete with an ensuite, offering a private sanctuary for relaxation. Two additional bedrooms share a sleek 4-piece bath, easily adaptable for a home office setup, catering to the modern work-from-home lifestyle. Downstairs, the partially finished basement with a separate entrance presents endless possibilities, ideal for an in-law suite or the opportunity to generate additional income with a self-contained rental unit, ensuring financial flexibility. With a 2-car garage providing ample parking and storage space, this property offers the ultimate blend of style, functionality, and potential. Nestled on a spacious lot enveloped by majestic trees and thoughtfully placed fencing, this remarkable property offers unparalleled privacy. Just steps away, embrace the convenience of everyday amenities, including a grocery store and the esteemed Georgian Bay Community School, ensuring utmost convenience for daily errands and family needs. Adventure awaits just beyond your doorstep, with the Georgian Trail and the breathtaking expanse of Georgian Bay beckoning exploration and outdoor pursuits, perfect for hiking, biking, or simply soaking in the natural beauty of the surroundings. (id:9927)
184 Pearson Street
Meaford, Ontario
Believe it! An in town Oasis is possible. The tree lined lane leads you to this beautifully renovated Farmhouse style home. The pictures are great but you must see it in person. With newer windows filling the rooms with natural light and revealing the lovely plank flooring, you can't help but appreciate some of the original features that have been preserved, including railings, trim and some doors. On the main floor, a large living room with double sided gas fireplace into the dining room, updated kitchen with all stainless steel appliances, and an oversized feature barn door that leads to a bonus space for storing gear, or use as an alternate entertaining space. Large patio door facing west lets in lots of afternoon sun, and beyond that is the tranquil and private fully fenced rear and side yard featuring separate outdoor lounge and dining areas. Upstairs, three bedrooms, and a tastefully designed 4pc bath. In the basement, a recreation room with many uses - home office, yoga studio or lounging. (id:9927)
53 Niagara Street
Collingwood, Ontario
Fall in love with this spectacular custom-built 5-bedroom VanderMeer home, just steps away from the sparkling waters of Georgian Bay and the breathtaking beauty of iconic Sunset Point. Enjoy over 3,700 sq. ft. of luxurious living space designed for comfort and elegance. The open-concept layout features a gourmet designer kitchen with a center island and wet bar, perfect for entertaining. Beamed cathedral ceilings soaring to 12 feet add a touch of grandeur, while the main floor offers versatility with an office/bedroom and a gorgeous family room with a gas fireplace and walk-out to a covered deck—ideal for enjoying those stunning sunsets. The main floor primary bedroom is a retreat in itself, boasting a lavish 5-piece ensuite bath. A bonus loft with a cozy fireplace provides a charming space between the first and second floors. The professionally finished lower level is perfect for family gatherings, featuring a recreation room with hardwood floors, a gas fireplace, a bar, and two additional bedrooms with a 4-piece bathroom. Additional amenities include a handy storage/mudroom with garage access. Located just minutes from waterfront trails, Blue Mountain, skiing, golfing, shopping, and top-notch restaurants, this one-of-a-kind beauty offers the best of Collingwood living. Just move in and immerse yourself in luxury and natural splendor! (id:9927)
34 Nancy Street
Wasaga Beach, Ontario
Cottage and Vacant Land Opportunity: Location, Location, Location! Looking for a perfect cottage to spend your summers or a starter home? This property offers both an oversized lot with a charming 3-bedroom home and a beautiful vacant lot, making it a unique opportunity. Located just far enough from the downtown core to provide tranquility, yet close enough to enjoy the vibrant nightlife of Wasaga Beach summers, this home is ideally situated. A quick stroll to the main beach area 1 allows you to savor stunning sunsets and create family memories for decades to come. The home features a spacious eat-in kitchen with granite countertops and an updated sink and faucet. It includes a dining room, a living room with a new gas fireplace, two window A/C units, three bedrooms, one bath, and newly installed 6mm waterproof vinyl plank flooring throughout. Freshly painted and equipped with new pot lights, the home boasts $25,000 in recent upgrades. An extra 2-piece bathroom is conveniently located at the rear entrance. The huge, fully fenced yard is perfect for entertaining, with exterior lighting and ample space for storing beach gear and toys in the four sheds (with hydro) at the back of the yard. Enjoy your morning coffee on the front or back decks while taking in the serene views. Whether as a full-time residence or a weekend retreat, this property offers peace and relaxation, with no rear neighbors as it backs onto a municipal treed area. The prime location allows you to enjoy the Wasaga Beach lifestyle, with main beaches, shopping, and restaurants in the Stonebridge plaza just minutes away. Don’t miss this opportunity to create your perfect home and enjoy the best of cottage living in Wasaga Beach! (id:9927)
1 Hume Street Unit# Ph 607
Collingwood, Ontario
Monaco - Impressive Escarpment views from this luxurious South-West facing Penthouse Suite. Large floor plan boasting approx. 2,289 sq.ft. with 3 Bedrooms, 3 Bathrooms, a separate Library/Den room, open concept Living/Dining/Gourmet Kitchen space - perfect for entertaining. The living room features a stunning floor to ceiling porcelain fireplace. Enjoy the views from your sprawling private terrace with convenient water and gas connections, only available to select units. Also included is One underground parking space and One premium storage locker along with a commercial grade double bike rack. Total cost of upgrades is approx. $130,000.00. Building amenities include a magnificent rooftop terrace with secluded BBQ areas, fire pit and water feature. A state-of-the-art rooftop fitness centre and multi-purpose lounge with kitchen, the list of features goes on - a must see Suite. (id:9927)
23 Karen Street
Tiny, Ontario
PRIME LOCATION- Welcome to this delightful rustic cottage sitting on a generous 59 x 249 ft lot, perfect for those seeking a tranquil retreat. Close to two of Tiny's beautiful beaches, this charming property offers 4 cozy bedrooms and 1.5 bathrooms, providing great space for family and friends. The property offers privacy being surrounded in mature trees and lots of room for entertaining. With just a short walk to one of the most beautiful beaches in the world, you can enjoy family time on the shores of Georgian Bay and enjoy watching some of the most amazing sunsets. The primary bedroom is a great size with a 2pc bathroom. The sunken living room offers a walkout to the back yard and views of the peaceful setting. The kitchen is a good size with a dining nook that fits a harvest table for family to gather around. Enjoy the firepit on summer evenings and roast marshmallows under the stars. The roof was redone in 2022. Parking for 3-4 cars, shed, storage/utility room. This seasonal retreat is an great place to get away and unwind from the every day's of life! Make this your family retreat for making memories. (id:9927)
1023 Harmony Lane Private
Bracebridge, Ontario
Nestled on nearly 1 ACRE of land along the picturesque Muskoka River, this charming two-bedroom home or year-round cottage offers 700 square feet of cozy living space, including a delightful Muskoka Room. The property boasts 100 feet of riverfront, complete with a sandy beach ideal for swimming, paddling, and fishing, all just 40 feet from your doorstep. The river's 5kms of winding waters provide endless opportunities for exploration, from High Falls to Duck Chutes and beyond. This level, private lot offers easy access from Highway 11, making it perfect for year-round living or as a serene retreat. Inside, the home features an open-concept layout with a kitchen, living, and dining area under a vaulted ceiling, all overlooking the water. On cooler evenings, you can cozy up by the fireplace, or enjoy the covered outdoor experience in the screened three-season Muskoka Room. The home also includes laundry hook-ups, a generator connection, ample parking for guests, and low maintenance needs, ensuring both comfort and convenience. Outdoor enthusiasts will appreciate the proximity to the Bracebridge Resource Management Centre, offering 16.5 kilometers of hiking, mountain biking, snowshoeing, and groomed cross-country skiing trails. This riverfront retreat combines adventure and relaxation, providing the best of Muskoka living. Conveniently located just a 5-minute drive from the amenities in Bracebridge, including shopping and dining, and only 175 kilometers from Highway 401, this property offers everything needed for the perfect Muskoka lifestyle. As an added bonus, across Harmony Lane lies your Back Lot with potential development opportunities on the other side of a creek that runs through the property. The Back Lot is easily accessed via Holiday Park Road. Property taxes for 2023 are $2,034.39. (id:9927)
1622 West Shore Rd
Dysart, Ontario
Welcome to Haliburton’s most coveted and exclusive location on Kennisis Lake. The stunning sunsets, granite rock backdrop and 970’ of waterfront tantalize your senses for the ultimate cottage experience. Offering 16 acres of private land, the gorgeous 4,500 sq ft lakeside retreat will entertain all of your guests with utmost comfort. Step inside the great room where your eyes will be drawn to the floor to ceiling stone fireplace, exquisite high ceilings and grand kitchen. Enjoy the light of nature in the four season sunroom or retreat to the screened in quarters, where you can cozy up by the fire as the beauty of the outdoors comes in. Warmth and comfort is at your fingertips as you relax with four wood and propane fireplaces as well as a sauna and radiant in floor heating. Amongst five beds and three baths, you will find a spacious primary suite where you can retreat to the private deck for your morning coffee or evening star gazing, the sound of the birds, The Milky Way and shooting stars await you. The details throughout this cottage display local artist craftsmanship, including the custom railings, intricate fireplace screens and the eye-catching canoe chandelier. Together, they offer the perfect blend of northern comfort and luxury. A 3 car detached garage, carefree landscaping, a generator and all furnishings included, collaborate for stress free living and turn key convenience. Just steps toward the water's edge, a large newly built floating dock provides opportunities for epic lakeside fun. Scenic trails throughout the property bring you to multiple vista points that will take your breath away. If adventure is in your spirit, try out the 90 ft rock climbing wall, explore Halliburton’s abundance of cycling trails, kayak the private shores of Sunset Cove or hop in your boat for a tour of this highly desired location, conveniently located just minutes from a marina, pickle-ball courts and lakeside dining. The incredible offerings of this lakeside beauty awaits! (id:9927)
108 Sunview Lane
Waubaushene, Ontario
Spectacular 117 feet of prime Georgian Bay waterfront on over 1 acre. This property is perfect for swimming and boating. The clean, weed free waterfront is deep enough to get any size boat to your private 60' dock. You have open unobstructed views over the water from the main cottage, which is a 2 bedroom, 1 bath and a full kitchen. There is an additional cabin on the property with a 2 piece bathroom. The fully detached garage and carport still leave enough room for multiple cars to park. This is a great location, being 90 minutes from Toronto and 35 minutes from Barrie. (id:9927)
221 John Street
Stayner, Ontario
Welcome to 221 John Street, Stayner. Well maintained home features over 2065 sq. ft. of family living area. 3 generous sized bedrooms, formal Living and Dining Room, Eat-in-kitchen, Large Familyoom with Gas Fireplace, Patio doors off to private patio area. Laundry room, Lower Level, offers extra 1-3pc bathroom, Large Storage/Utility Room, Den/Office area, plus workshop area for the hobbiest to have their own room. Double wide paved driveway, 2-car attached garage, Metal Roof (2000) Central Air, Generac Generator, Shed, coverall shed, Evestrough updated plus more. Sit and relax in the private patio area (interlock) watching the birds or enjoying your gardens. Level landscaped yard 60'x 160' with entrance from Christopher Street gives room for extra parking or roomfor pool or outdoor rink, etc. Come see for yourself what this home has to offer. (id:9927)
22 Ramblings Way Unit# 59
Collingwood, Ontario
Beautifully renovated ground floor corner suite in the popular waterfront community of Rupert's Landing. Located in the Windjammer II building, this 3 bdrm., updated suite shows to perfection. Engineered hardwood throughout, Hunter Douglas blinds, gas f/place w/brick surround, custom kitchen w/Frigidaire Stainless appl. boasting quartz countertops, double sink & plenty of counter/storage space. The open concept living/dining area has sliding doors leading to private patios w/natural gas bbq hookup & access from your Primary Bedroom as well. Two 3 pc. bathrooms w/infloor heating are updated w/quartz countertops & separate walk-in showers. Plenty of space for the whole family to enjoy & ideal as a weekend retreat or full time residence. Enjoy on-site amenities such as an indoor pool, squash court, fitness rm., tennis, playground & private marina. Rupert's Landing is centrally located near trails, skiing, golf, shopping & dining. Condo fees include the BELL Fibe TV/high speed internet services, water/sewer utility costs. 2 exterior storage lockers. Book your showing today. (id:9927)
63 Maple Dr
Emsdale, Ontario
Impeccable Princess Margarette Prize Lakefront cottage/home FULLY Furnished and ready for you this summer. Completed in 2023 and Built by Linwood Custom Homes, this year-round home boasts 110’ of coveted shoreline on Bay Lake 20 minutes north of bustling Huntsville ON. Professionally designed interior & a completely turn-key package, just bring your toothbrush! 2,000+ sq ft 3 bedroom and 3 full baths, featuring vaulted ceilings in the living room & feature fireplace that creates a warm ambiance. The gourmet kitchen, designed for both functionality & style, seamlessly flows into the dining area, which opens onto a lakefront deck & screened in porch. The upper primary suite is a true getaway with complete privacy from the rest of the house, this space is having gorgeous ensuite, designed with relaxation in mind plus full walk-in closet. On the main floor, you will also find a full bath, another soothing bedroom and a den or home office. Downstairs, the lower-level walkout provides a spacious rec room with walk out. This level also features 1 more bedrooms & a 3PC bath, providing ample space for guests to stay comfortably. Modern comforts such as a forced air propane furnace, AC, full emergency generator, drilled well & more ensure comfort year-round. Full Tarion warranty! Everything you see comes will. (id:9927)

