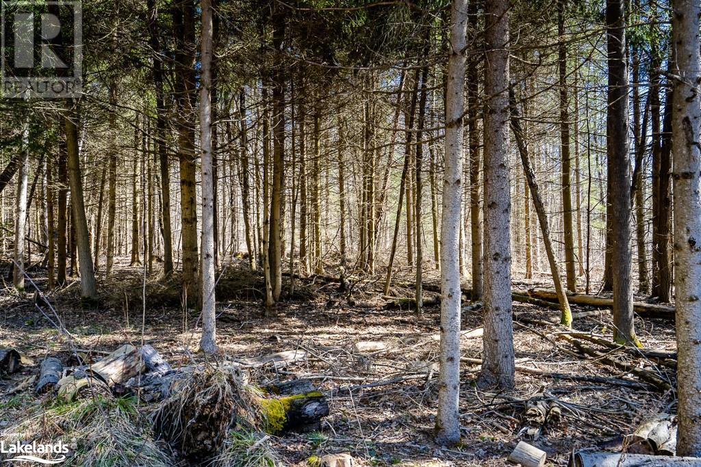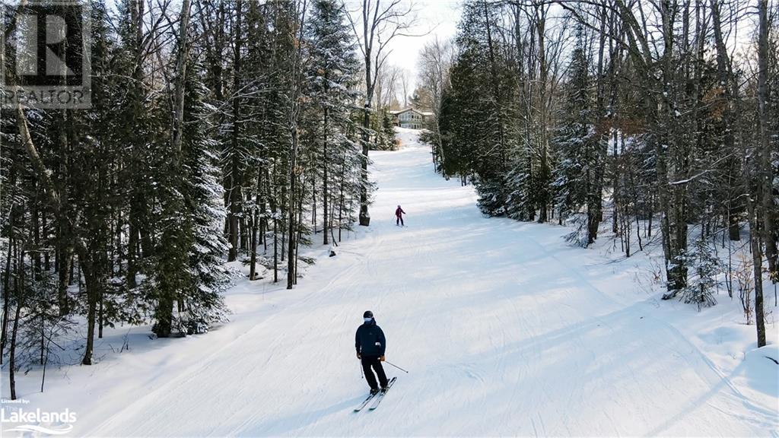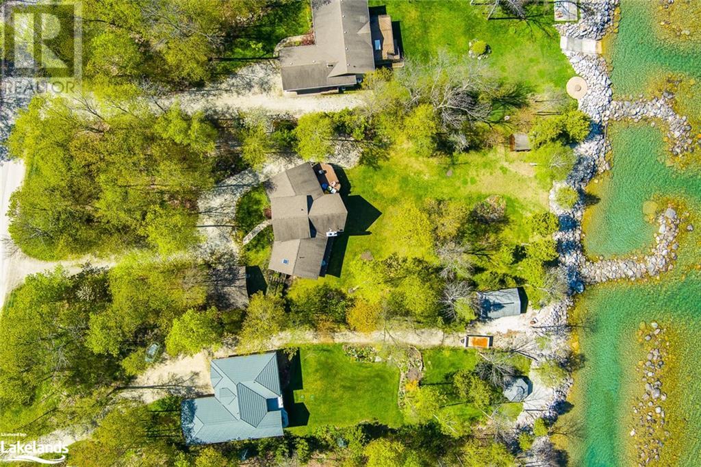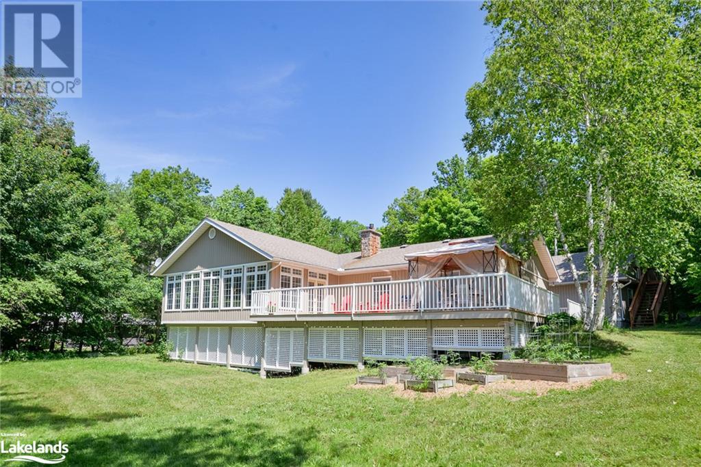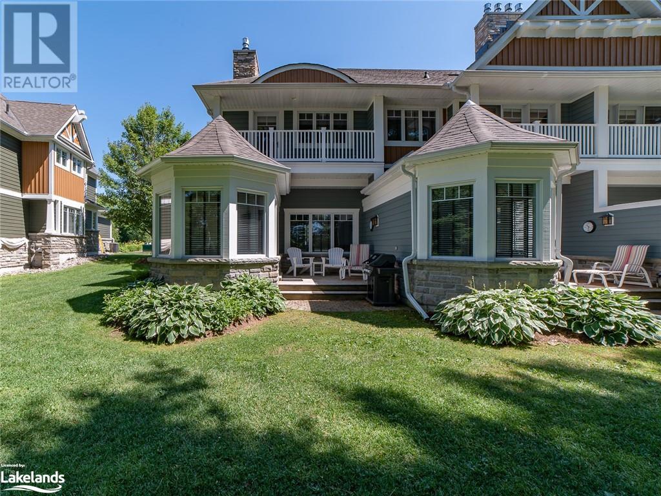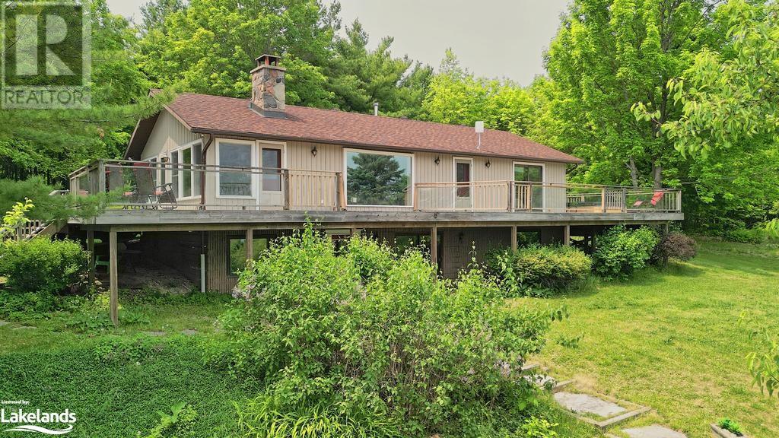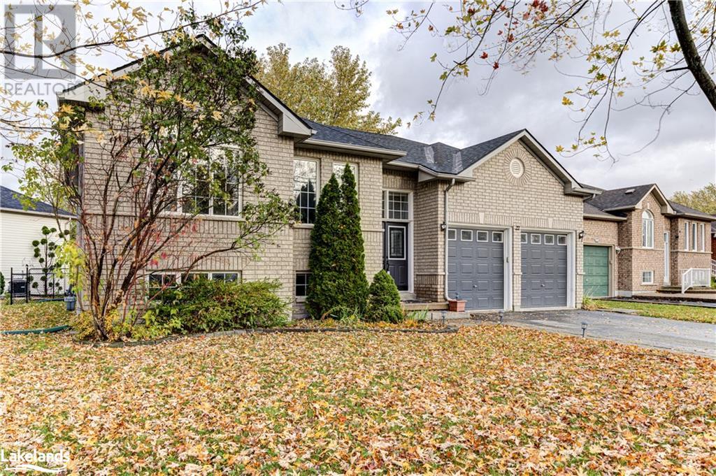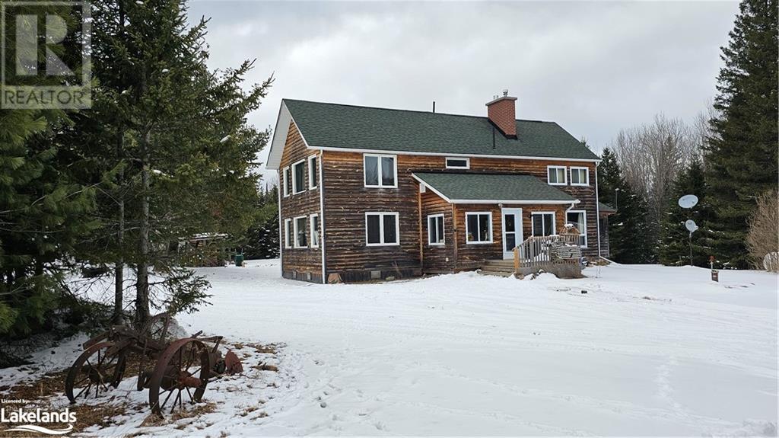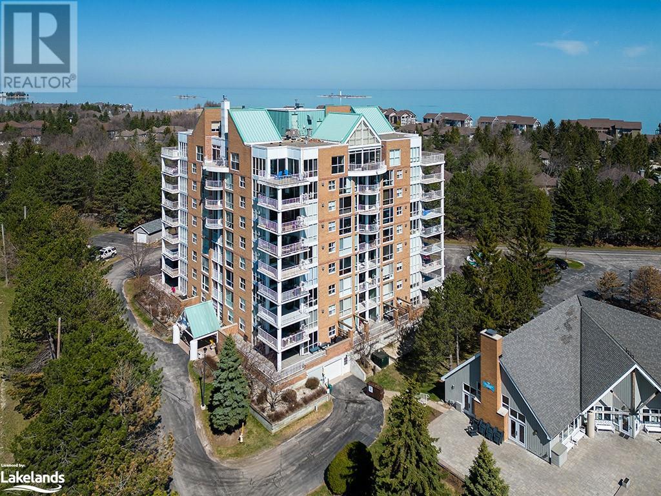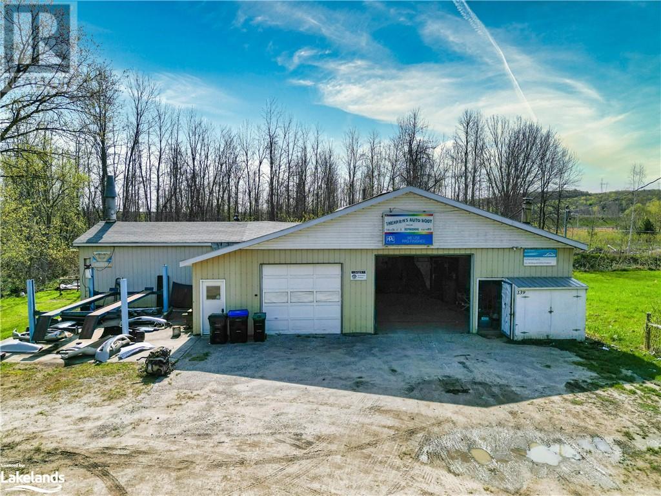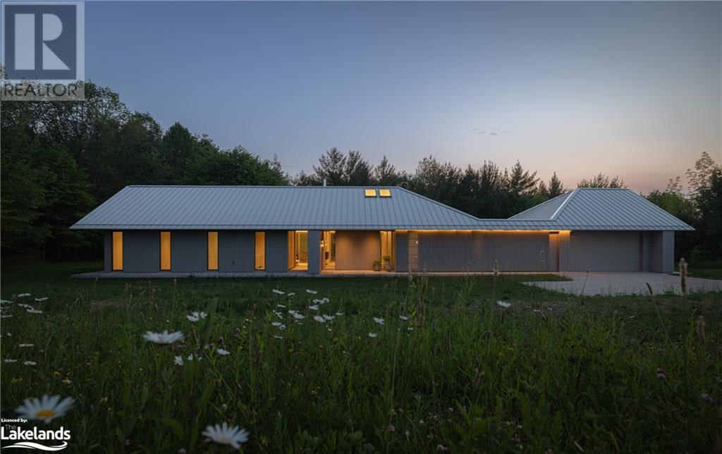Lot 10 17 Concession Road E
Tiny Twp, Ontario
If You’ve Been Dreaming Of Owning Your Own Private Acreage, This Forested 50.41 Acre Lot Is Perfect For You! The Current Zoning Allows For Many Potential Uses So You Can Build Your Dream Home And So Much More. You Will Love The Tranquility And Serenity Of Tiny Township And Proximity To Beautiful Georgian Bay, Marinas, Awenda Provincial Park, And A Short Drive To All Amenities In Midland And Penetanguishene. OFSC Trails Can Easily Be Accessed On The Road, Meaning There Will Be No Lack Of Winter Fun Either. Don't Miss This Amazing Opportunity! (id:9927)
1133 Bushwolf Lake Road
Haliburton, Ontario
Welcome...to your own piece of Haliburton paradise. This lovely 1.37 acre corner lot is beautifully surrounded by trees and is just minutes away from the local ski hill and public access to renowned Eagle Lake for swimming & boating activities. It offers a perfect blend of tranquility and convenience, making it an ideal spot for your home or country getaway. The driveway is already installed for easy access, and there is a drilled well on-site. Hydro is available at the lot line, and the building site has been cleared. Here, nature meets comfort, and the possibilities are endless. Eagle Lake Village is close-by, offering a fantastic general store, fuel, LCBO outlet, playground, beach and boat launch. Carnarvon Family Golf & Abby Gardens are in great proximity for family fun. If you're looking for more shopping, dining, and entertainment options, Haliburton Village is within a 15-minute drive. Enjoy Golf? Lakeside Golf Club, Pinestone Resort Golf, and Haliburton Highlands Golf are all within a 20-minutes as well. Every season brings fun and adventure in the Haliburton Highlands. Isn’t it time for yours to begin? (id:9927)
184 Ashgrove Lane
Annan, Ontario
Whether main residence, cottage or weekend escape, this quintessential chalet-style home on the beautiful shores of Georgian Bay is sure to elevate your lifestyle. Boasting its own dredged harbour area, this property offers a perfect blend of luxury and tranquility. Enjoy year-round picturesque sunsets over the Bay from many interior and exterior vantage points. The captivating architectural design seamlessly integrates with the natural beauty and rustic surroundings. Two wood-burning fireplaces in the living room and family room provide warmth and a cozy ambiance, perfect for chilly evenings. Interior highlights include a well-appointed, gourmet kitchen, a living room with cathedral ceiling and floor to ceiling windows, a primary bedroom boasting its own deck, a spa-like 5 piece bath, and a loft which overlooks the great room and beyond to Georgian Bay. The lower level features a large family room with wet-bar, two bedrooms, a 5 piece bath, a gym with a sauna, and plenty of storage. From here, step out to the expansive yard and take in the true gem of this property, over 100 feet of waterfront living. Your lakeside lifestyle awaits! (id:9927)
14a Fraser Road
Seguin, Ontario
Stunning waterfront home nestled on 1.59 acres of picturesque, gently sloping landscaped property w/214 ft of shoreline on pristine Trout Lake. Experience tranquility, excellent privacy, coveted southwest exposure & breathtaking views across the lake. The 2354-square-foot, 4-bedroom, 2-bathroom home or luxurious cottage warmly welcomes you & offers stunning lake views from its principal rooms. Featuring lovely oak flooring throughout the main level, well-appointed kitchen, spacious living room w/walk-out to deck, main-floor primary bedroom w/4-piece ensuite & walk-out to the bright Muskoka room w/floor-to-ceiling windows that invites the beauty of property into the home, stone fireplaces on both the main & lower levels, & 3/4 wrap-around deck providing additional outdoor living space. The lower level boasts a walk-out w/laundry facilities, ample storage space, & unfinished areas perfect for a recreation room w/pool table, family room, indoor workout area, & more. The fully insulated 591-square-foot, 1-bedroom Guest House w/living room & kitchenette is ideal for accommodating extra guests, while the detached garage w/2 spacious bays offers additional room for storing recreational equipment & toys. Moreover, there is a generous unfinished loft above the garage & a private finished office space. Spend your days by the water, enjoying the family-friendly sandy beach, indulging in a refreshing swim in the crystal-clear water, exploring the lake, which also connects to Long Lake in your canoe, kayak, or boat, fishing in the connected lakes, or simply relishing the spectacular views from your private dock. Conveniently located just minutes from the Town of Rosseau & a short drive to the Town of Parry Sound for shopping, dining, cultural events, & the regional hospital. Close to local hiking, biking, snowmobile, and nature trails. (id:9927)
1020 Birch Glen Villa 12 Week 4 Road
Baysville, Ontario
Fractional ownership means for this price you buy 1/10th ownership in Villa 12, a pet-free unit which is located in The Landscapes Resort on Lake of Bays. For the 1/10th ownership you have the exclusive use of the Villa for 5 weeks a year including the core/fixed week of Week 4 in July. This is NOT a time share. Floating weeks for the following year are 'picked' in September. Remaining weeks for 2024 available to the new owner start on: March 15, April 12, July 12 (core/fixed week) and September 13, 2024. Some owners rent their units out to help cover the annual maintenance fee which for 2024 is $5,850 + HST. The Landscapes has set the list price for all Phase 2 Villas but the Seller is free to accept any offer that they like, so try your offer! The Landscapes is part of The Registry Collection so you could trade your weeks for weeks at some of the world's most luxurious developments. The Landscapes offers a resort-style setting with sand beach, boating, salt water outdoor pool, clubhouse, boathouse, and more. Lots of parking, viewings on Fridays during turnover time (between noon - 4p.m.) but must be with a Realtor to view. (id:9927)
838742 4th Line E
Mulmur, Ontario
Enjoy The Magic Of Mulmur At This Amazing 28 Acre Property On A Quiet Country Road. The Views Are Spectacular! This Comfortable House Has 3 Bdrms, An Office, 2 Full Baths + 2-Pc. Open Concept Living/Kitchen/Dining With A Wood Burning Fireplace, Sunroom For Extended Entertaining & Rec Rm Has A Wood Burning Stove To Keep You Warm On Chilly Nights. 2 Beautiful Ponds Are Perfect For Swimming, Boating & Watching Deer & Other Wildlife Stop By For A Drink. Tennis Court Awaits You Next Spring & Has A Clubhouse For Relaxing Between Matches. Ski & Golf Clubs Are Close By As Is Charming Village Of Creemore. Outdoor Hot Tub On Wraparound Deck Is Great After Hiking Near By Bruce Trail. (id:9927)
22 Silversands Crescent
Wasaga Beach, Ontario
Welcome to this well-maintained family home (BRECHIN MODEL) that sits on a corner lot in a much-desired area of Wasaga Beach, close to parks, schools and shopping. This freshly painted home presents 2 + 1 bedrooms & 3 baths w/a formal dining room located at the front of the home, featuring a large picture window looking out across an expansive mature treed lot making it the perfect spot to entertain. Open concept eat in kitchen offers clean, crisp white cabinetry, gas stove, new appliances w/a patio door walk-out to a 12 x 16 newly painted deck & completely fenced rear yard w/ inground sprinkler system. Lounge by the corner gas fireplace in the spacious family room with large bright windows. On the upper floor you will also find the primary bedroom showcasing a 4pc washroom and exceptionally large walk-in closet and an additional bedroom and bathroom. Finished lower level is perfect for entertaining or hobby room and comes with another large bedroom w/ensuite. In the attached insulated & heated oversized 2 car garage/workshop you will find air compressor hookups, hot & cold water taps and high ceilings to accommodate 2 car lifts. Great curb appeal on a quiet street. Quick Closing. – Don’t miss out on this rare find! (id:9927)
308 King Lake Road
South River, Ontario
Welcome to 308 King Lake Rd in beautiful Machar Township in the heart of the Almaguin Highlands. This completely sufficient, off grid 2 storey home sits on a private 78+/- acre waterfront property which has much to offer. The main floor features a front and side porch including a rear deck ideal for your BBQing needs, large living room with lots of windows and woodstove to cozy up to on those cooler nights, a spacious eat-in kitchen with sitting area and propane insert, 3 Pc bath, and large foyer to welcome you in. The first thing you'll notice on upper level is a huge hallway/sitting area to enjoy the beautiful views of your property. The oversize master bedroom is highlighted by a vaulted ceiling with great views and plenty of sunlight. Completing the upper level are 2nd & 3rd bedrooms, laundry/storage room, and a 4 Pc bath. The Quonset Hut garage is ideal for extra storage, your toys or vehicles, and even your workshop. The acreage is divided by a well-maintained municipal year round road with over 1,000 ft of natural waterfront on King Lake plus a Township owned boat launch just to the west of the property's entrance. There is also a driveway on the lake side of the road which accesses the acreage and waterfront on the south side of the road. Beautiful area and property... much to appreciate here! (id:9927)
24 Ramblings Way Unit# 705
Collingwood, Ontario
Spectacular Views of Georgian Bay from this beautifully maintained 7th floor at Bayview Tower in the waterfront community of Rupert's Landing. This faces east for glorious morning sunrises showcased by floor to ceiling windows and newly installed sliding doors. The open concept floor plan features plenty of light, space to entertain, engineered hardwood floors, access to large balcony and many updated finishes including trim, doors and light fixtures. The chef’s kitchen features stainless steel appliances (2017), Cambria quartz counter tops, a breakfast bar and soft close drawers. A spacious primary suite offers floor to ceiling windows with unobstructed views of the bay and a 3 piece ensuite. The 2nd bedroom also has floor to ceiling windows and balcony access and a 4 piece main/guest bathroom. Both bathrooms have been totally renovated (2022) and include heated floors. This unit has ample storage in the utility room and in suite laundry. Enjoy all that Rupert's Landing has to offer, a private gated entrance, waterfront access, protected marina with boat launch, recreation centre with a salt water pool, fitness room, squash/basketball/racquetball court, social room, tennis/pickleball courts and a playground! Take a walk through the beautifully maintained grounds and play in the glistening water of Georgian Bay just steps away. A short drive to downtown Collingwood, Blue Mountain and the areas private ski and golf clubs. (id:9927)
139 Coldwater Road
Waubaushene, Ontario
Rare Opportunity In The Community Of Waubaushene. 4,299 Sq. Ft. Commercial Building With Lots Of Potential. Situated On A Large In-Town Lot With Great Access To Both Highway 400 & Highway 12. Previously Operating As An Auto Body Repair Shop, This Building Has Three Oversized Drive-In Garage Doors And A Fully Operational Paint-Booth. Continue To Operate As An Auto Body Shop Or Utilize The Convenient Location For Your Next Investment Endeavor. Only 25 Mins. To Barrie, Orillia And Midland. Many Permitted Uses. (id:9927)
1009 County Road 21
Minden, Ontario
Exceptional commercial opportunity awaits in downtown Minden with this prime 2+ acre parcel situated at the bustling intersection of Highway 35 and County Road 21. Boasting panoramic views of the scenic Gull River on one side and the vibrant downtown core, Rotary Park, golf course, and more on the other, this premium location offers unparalleled visibility and potential. With town water and sewer readily available on site, this property is well-equipped for diverse development possibilities. Currently zoned C1, the parcel allows for a variety of development options. The existing structure on the property is a 3-bedroom, 1-bathroom home spanning 1,930 square feet across two levels. Additionally, three potential retail or office spaces are present, two of which are attached to the residential home, measuring 540 square feet and 640 square feet respectively. These spaces can be seamlessly utilized by one or two occupants. An independent commercial space/shop, measuring 435 square feet, is conveniently located just steps away. This property presents an opportunity to generate rental income by renovating and leasing out the existing commercial space while strategically planning for future development. Don't miss the chance to bring your business or development vision to one of Ontario's fastest-growing areas. Schedule your tour of this versatile property today and unlock its full potential! (id:9927)
395910 11th Line
Clarksburg, Ontario
Welcome to Ridge House, an exquisite testament to minimalist architecture and design, discreetly positioned along the fringes of a 25-acre canvas of nature in the quaint hamlet of Ravenna. Built to Passive House Standards, crafted by acclaimed architect firm Superkul and meticulously brought to life by John W. Gordon, Custom Builders, this residence seamlessly merges with the natural beauty that surrounds it. Nestled below the high point ridge of the property, Ridge House becomes a harmonious extension of the evergreen woods, embracing tranquility on all three sides. As you meander up the driveway, the road gracefully fades away, giving way to the subtle revelation of this architectural gem nestled amidst the trees. The distinct silhouette of the roofline captures your attention, a visual ode to the thoughtful design that defines Ridge House. Created for both aesthetics and functionality, this residence embodies the essence of a serene and uncomplicated lifestyle. The design narrative unfolds with precision – a separate office space discreetly tucked away for moments of quiet contemplation, a bathtub overlooking a beautiful zen garden with a walkout, and an open dining and living area that seamlessly blends into the natural surroundings. The thoughtful layout places the primary bedroom at one end, while guest rooms grace the other, providing a sense of privacy and separation. In keeping with the minimalist ethos, Ridge House boasts a single-story layout, eliminating the need for stairs and promoting a fluid living experience. This 3-bedroom, 2-bathroom haven offers a canvas for your personalized touch. The heart of the home, a stunning chef's eat-in kitchen, serves as a focal point, merging culinary functionality with aesthetic allure. A two-way STUV fireplace adds warmth and sophistication, creating an inviting atmosphere that transcends the boundary between indoor and outdoor living. Ridge House is more than a residence; it is an embodiment of refined living. (id:9927)

