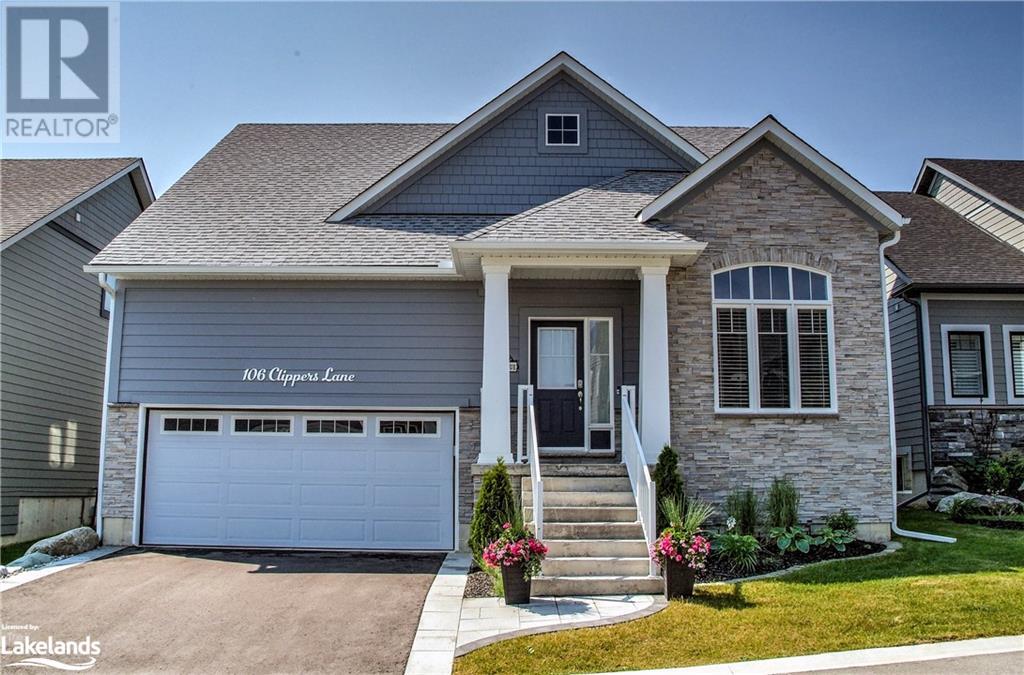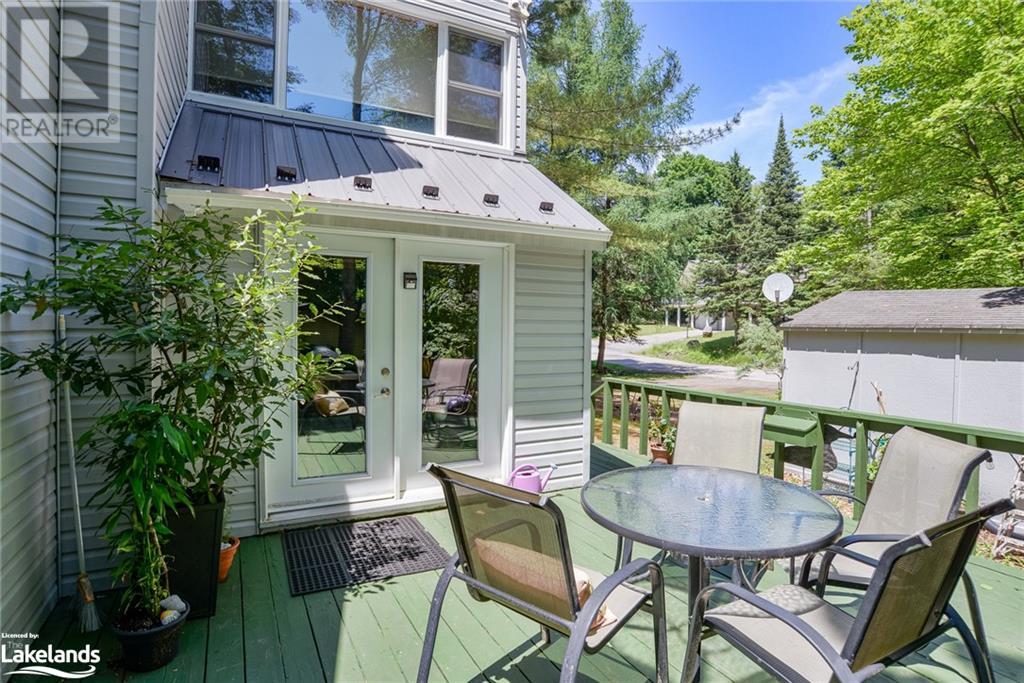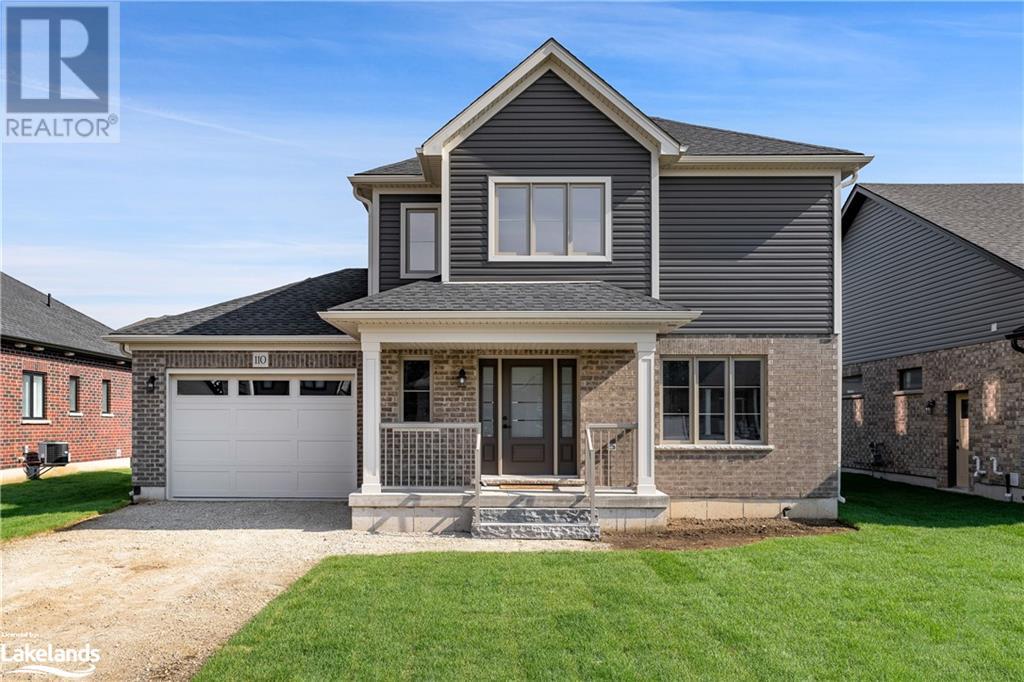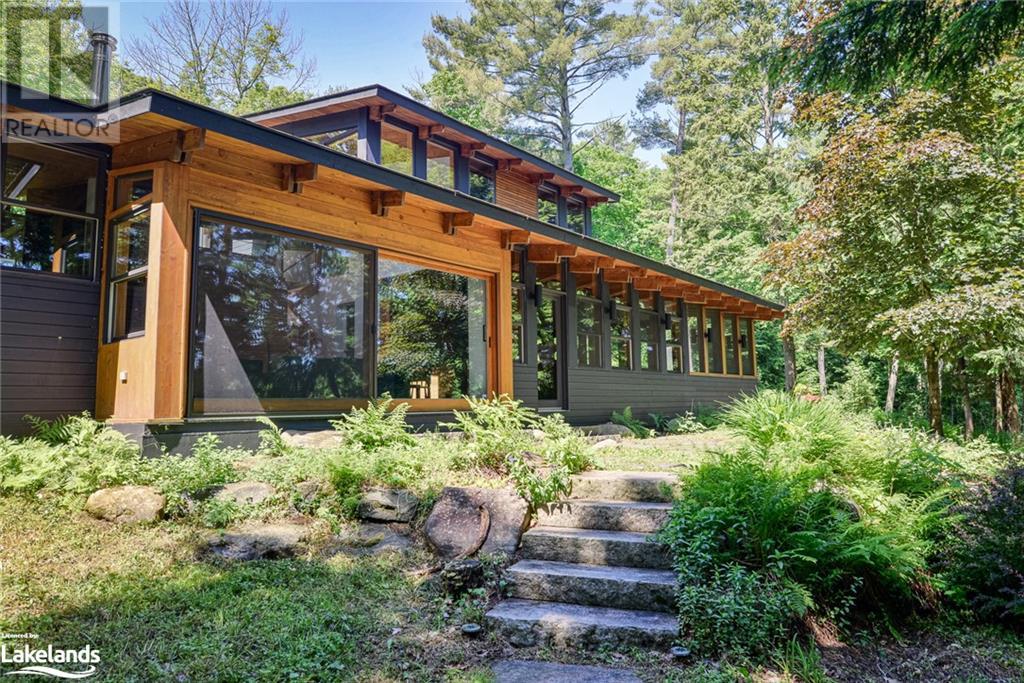342495 14 Concession
Shallow Lake, Ontario
Imagine life along the gleaming shores of Francis Lake! With crystal clear blue water perfect for swimming and paddle boarding, boat access and friendly neighbours, Francis Lake is a true hidden just North of Owen Sound and rarely offered for purchase. Featuring a 300ft deep lot with 78ft of waterfrontage, this is one of the largest lots on the lake with a huge backyard, not to mention one of the highest and driest lots. This 4 bedroom, 2.5 bathroom cottage is perfectly located at the gateway to the Dark Sky, as the Bruce Peninsula is one of 13 designated National Light Preserves. Think star gazing at it's best, where the Milky Way blankets the sky from horizon to horizon and where the natural rhythm of darkness and light is preserved, creating healthy habitats for wildlife and people alike. If you've been looking for the perfect family cottage to take in all that country living has to offer or a place to call home, this one-owner home is the place to be. And if sunrooms are your thing, there's a sunroom on every floor! Including a 125sqft private sunroom off the primary suite featuring second floor views of the Lake. This shallow lake maintains warmth much longer than larger bodies of water, like Georgian Bay so you can enjoy the water for many more months of the year! After a long summer on the lake, cozy up with family next to the woodstove in the main living area as the cool evenings of Fall roll in. Offering year round living and located just an hour from Ontario's best skiing and snowboarding, this location really does have it all. It won't last long! (id:9927)
7 Sheppard Drive
Tay, Ontario
Experience Pride Of Ownership In This Beautiful, All-Brick Bungalow With Walk-Out, Nestled In A Desirable Neighborhood. The Main Floor Features A Spacious Primary Bedroom With A Large 3 Piece Ensuite, A Second Large Bedroom, And 4 Piece Main Bathroom. The Open-Concept Layout Is Highlighted By A Generous Kitchen With A Raised Deck, Living Room With Cathedral Ceiling And Pot Lights, Dining Area, Main Floor Laundry And Convenient Garage Access. The Well-Lit Basement Offers A Large Third Bedroom, Walk-In Closet, 4 Piece Bathroom, And A Sizable Family Room. Step Outside Through Walkout Doors To A Stone Patio And A Fully Fenced Yard, Creating An Ideal Space To Savor Beautiful Summer Days. All Of This Is Enhanced By Your Close Proximity To Schools, Highways, Georgian Bay, Tay Shore Trail, And More. Your Search Ends Here! (id:9927)
119 Hillcrest Drive
Clarksburg, Ontario
Welcome to your dream country retreat in the picturesque village of Clarksburg! This charming property offers the perfect blend of serene countryside living and convenient access to amenities. Nestled in a tranquil setting, just a short stroll away from the vibrant village of Thornbury, this completely renovated 3-bedroom house is a gem waiting to be discovered. Immerse yourself in the local charm as you explore the nearby restaurants, coffee shops, and boutiques. Nature enthusiasts will delight in the proximity to the Beaver River, offering scenic walks and tranquil moments right across the street. Step inside to discover a beautifully appointed interior, where modern design meets cozy comfort. On the main floor, an open concept layout awaits, showcasing a spacious living area with a new gas fireplace, perfect for cozying up during chilly evenings. The well-appointed kitchen features sleek appliances and a large island, ideal for culinary adventures and casual dining alike. The lower level exudes a boutique hotel ambiance, boasting two inviting bedrooms and an adjoining lounge—a perfect retreat for guests or family members. Outside, the expansive deck spans the back of the house, providing an idyllic setting for outdoor entertaining or simply unwinding amidst nature's beauty. Gather around the firepit under the starry sky for memorable evenings with family and friends. With a large backyard extending 264 feet deep and a versatile 1,098 square foot garage at the back of the property—complete with electricity—possibilities abound. Whether you envision it as a fitness facility, art studio, or workshop, the choice is yours to make. Don't miss the opportunity to make this enchanting country retreat your own. Experience the perfect blend of comfort, convenience, and natural beauty at this Clarksburg oasis. Schedule your viewing today and prepare to fall in love with your new home! (id:9927)
53 Jack Street
Huntsville, Ontario
Nestled in the serene Highcrest community, 53 Jack Street is an end unit that exudes timeless elegance. With upgraded finishes and thoughtful design, this home speaks to true craftsmanship. Upon entering, you are greeted by high ceilings and abundant natural light. The foyer is generously sized, offering a comfortable space to sit and remove your shoes. The first bedroom is versatile, suitable for multiple use, and features remote-controlled privacy blinds for added convenience. The main floor laundry room features beautiful quartz countertops, ample folding space, and additional functionality provided by the added sink and Samsung appliances. The guest bath boasts a beautifully tiled bathtub-shower combo with glass, a floating quartz counter with abundant storage, and a generously sized linen closet. The kitchen offers quality upgrades, including waterfall quartz countertops, an L-shaped design, and pull-out cabinetry for ample storage. The living room provides stunning views of nature and an oversized door leading to the covered patio with glass railing, maximizing the views and space. The primary bedroom features oversized windows with views of the beautiful Muskoka sunsets. The ensuite includes quartz countertops, a tiled shower with glass, and a large walk-in closet. The basement features high ceilings and customizable space, including a framed-in and partially drywalled area. There is a roughed-in bathroom, a bedroom, and a recreational room with walkout access to a landscaped patio. The basement also provides additional storage and potential space for an office or den. The garage also maximizes storage, featuring countertops and cabinets for all your needs. This home provides you with all your needs just steps away! (id:9927)
457 Queen Street
Midland, Ontario
Discover the timeless elegance of this charming century home nestled in the heart of Midland. Boasting original character and vintage charm, including stunning stained glass windows. With 3 bedrooms, 2 bathrooms, and the potential to finish the attic for bonus space, this home is perfect for families. The main floor features a functional layout with a laundry room, dining room, living room, and office, providing ample space for all your needs. Benefit from the unique advantage of two driveways and frontage on both Queen St and Ellen St. The detached, heated and insulated garage (36.5'x18.5') fronting on Ellen St includes its own driveway, offering great versatility. Surround yourself with beautiful, mature gardens that create a serene and private retreat. Situated within walking distance to all amenities and Georgian Bay, this home is also close to schools, Little Lake Park, and the Rec Centre/Arena. (id:9927)
154 Fairyview Drive
Huntsville, Ontario
Welcome to a home where vintage charm and modern comforts come together in perfect harmony. This character-packed gem is nestled in a warm, welcoming neighborhood, perfect for families and anyone who cherishes a peaceful, urban vibe. As you step inside, you'll be greeted by sun-drenched living spaces. The main floor is a delightful haven with two generous bedrooms, each offering plenty of space and a cozy, inviting atmosphere. Large windows throughout ensure that every room is filled with natural light. The eat-in kitchen is a true highlight, with an abundance of cabinets & counter space for the gourmet in the family. Imagine preparing meals while enjoying a peek-a-boo view of the lake from the kitchen sink – it's the perfect spot for family gatherings and casual dining. Two completely refurbished bathrooms, both tastefully updated with modern fixtures, add to the home's fresh and clean aesthetic. Everything has been thoughtfully designed to blend convenience with style. The finished lower level reveals a sprawling primary bedroom, a true retreat where you can unwind and relax. The adjoining rec room, with its built-in electric fireplace, is perfect for family movie nights or curling up with a good book by the fire. But that's not all – this home also boasts a bonus studio room with both inside and outside entrances. It's an incredibly versatile space, ideal for a home office, an artist's studio, or even a small business. Its flexibility ensures it can adapt to your unique needs, providing endless possibilities. You'll enjoy year-round comfort with natural gas heating and central air conditioning. The detached garage offers convenience and extra storage, while the generous, fenced rear yard with its mature tree canopy is a true outdoor oasis. It's the perfect spot for children to play, pets to roam, or hosting summer barbecues with friends and family. This home effortlessly combines vintage character with modern updates, creating a welcoming environment. (id:9927)
106 Clippers Lane
Thornbury, Ontario
New Price & New French Doors Make this three bedroom home perfect!! Welcome to the friendly enclave of ‘The Cottages’ at Lora Bay. This charming 3 bedroom, 3 bath larger Aspen Model bungaloft is loaded with high end finishings and is nestled on a quiet street around the corner from the “community only private beach” on breathtaking Georgian Bay, minutes from a world-class golf course in the lovely town of Thornbury. Upon entry you’ll be greeted by a welcoming open concept living space with hardwood floors, soaring vaulted ceilings and plenty of natural sunlight with its southern exposure. The designer kitchen features an extended 5-seater u-shaped island, upgraded cabinetry, an instant hot water dispenser and a convenient walk-in pantry. A large dining and spacious living area accommodate all your guests in comfort with a convenient walk-out that leads to a unique, professionally landscaped stone patio complete with a motorized patio awning. The main floor has a primary bedroom with a well appointed ensuite, a large walk-in closet and convenient laundry room steps away. A second bedroom on the main floor is currently used as a lovely and bright den/office and boasts 11ft ceilings. Up the extra wide wood stairs to the second floor you will find a roomy family room overlooking the living area below, a closed bedroom, and a four piece bath, plenty of space for guests or family. The partially finished lower level offers a fantastic recreation area, a mini Pickleball court, wine cellar/cold room and loads of storage space along with a rough-in for a future washroom and plenty of room for two more bedrooms. Living room, recreation room, BBQ and patio fire pit all have gas line rough-ins. Embrace the sense of community in this fantastic neighborhood, where friendly neighbors and a welcoming atmosphere await. (id:9927)
260 Woodland Drive
Huntsville, Ontario
Welcome to HIDDEN VALLEY in beautiful Huntsville, MUSKOKA! This waterfront community offers you BEACH AND WATER ACCESS TO PENINSULA LAKE for a yearly minimal fee, you are 2 minutes to the BEACH and 2 minutes to the SKI HILL for winter time enjoyment. This chalet style - 2 bedroom, 2 bath year round home offers a picturesque, landscaped setting with green space for play on a quiet street in a much sought after area/community. Open concept design with soaring cathedral / vaulted ceiling in living room with large picturesque windows. Let's not forget about the propane fireplace for those chilly evenings after the ski hill for apres ski enjoyment. Lower level family room for movie and game night with cozy propane fireplace, with ample space for a home office. Hi-speed internet and cable is here and natural gas hook is available, contact the Township for more details if you wish to convert from propane in the future. Bonus rooms on lower level for storage and the workshop room maybe ideal for a third bedroom. Large deck for entertaining with mud room entrance to the home, this one ticks off all the boxes! (id:9927)
49 Mintens Lane E
Port Severn, Ontario
Welcome to this stunning waterfront property located in Port Severn, on picturesque Little Lake, which is part of the Trent Severn waterway. As you step through the bright main foyer and into the main living area, you'll be greeted by a warm and inviting atmosphere, accentuated by a propane fireplace that adds both charm and coziness to the space. The open concept design allows for seamless flow between the living, dining, and kitchen areas, making it ideal for both everyday living and entertaining. With four spacious bedrooms and three bathrooms, this home offers ample space for a family or those who appreciate generous living areas. The kitchen features modern appliances, ample storage, and spacious countertops for ease of meal preparation and a focal point for casual gatherings. The walkout from the family room leads directly to the outdoor spaces, with meticulously maintained perennial gardens and various seating areas where you may enjoy the songbirds and sunshine in a comfortable and inviting atmosphere. One of the most exciting features of this property is its waterfront finishes. The boathouse includes a boat lift, allowing you to easily launch your watercraft and explore the waters of Little Lake, Gloucester Pool and beyond. Whether you enjoy boating, fishing, or simply relaxing by the water, this property offers the perfect setting to indulge in your favourite waterfront activities. Additional amenities include a generator, ensuring that you have a reliable power source during any unforeseen circumstances, and an electric vehicle charger, catering to those who own electric cars and promoting sustainability. Overall, this waterfront property on Little Lake is a true gem. With its impeccable maintenance, thoughtful design, and attention to detail, it offers a harmonious blend of comfort, elegance, and natural beauty, providing an idyllic retreat for those seeking a waterfront lifestyle. (id:9927)
245 Jackson Street E
Durham, Ontario
Welcome to this stunning semi-detached home boasting 1918 square feet of modern elegance. Built by the esteemed award-winning builder Sunvale Homes. Step inside to discover a massive main floor laundry/mudroom and grand entrance. A beautiful white kitchen featuring sleek grey quartz countertops, stainless steel appliances, and a convenient walk-in pantry. The living room is appointed by a gorgeous electric fireplace and the dining area is illuminated by natural light pouring in through a picturesque sliding door that opens to the expansive backyard. Upstairs, three spacious bedrooms await, complemented by custom oak stained stairs and a stylish 4-piece main bath. The highlight is the large primary bedroom complete with a walk-in closet and a luxurious 5-piece ensuite bath with quartz counter tops, freestanding soaker tub, and ceramic shower with a custom glass door. This home is perfect for those seeking both comfort and sophistication in every detail. You will be enrolled with Tarion Warranty. Sod, garden package and asphalt driveway coming soon! If this floor plan does not work for you, Sunvale has many other amazing options, call to inquire! (id:9927)
110 Emerson Way
Durham, Ontario
Introducing the charming Olive model by award-winning builder Sunvale Homes. This 1540 square foot detached two-story gem features a 1.5 car garage and boasts a modern aesthetic throughout. The main floor features a bright white kitchen adorned with matte black hardware, sleek white quartz counters, and stainless steel appliances, complemented by a cozy dining area and a spacious separate living area. Upstairs, discover three bedrooms and two bathrooms, including a unique jack and jill setup between two bedrooms. The primary suite offers serenity with its large room, walk-in closet, and a luxurious 3-piece bathroom featuring a ceramic shower + custom glass, and more pristine white quartz counters. This home blends functionality with elegance, perfect for those seeking both style and comfort. Asphalt driveway and front garden package coming soon! You will be enrolled in Tarion Warranty. If this floor plan does not work for you, Sunvale has many other amazing offerings - Call to inquire. (id:9927)
10 Bala Park Island
Muskoka Lakes, Ontario
This exquisite custom built Bala Park Island retreat is a fantastic opportunity for those wanting to cottage and boat on Muskoka's Big Three lakes. The property boasts over 300 feet of frontage and 6 acres of privacy with miles of outstanding views. Toronto Architect Trevor McIvor's cascading cottage design blends seamlessly into the breathtaking natural landscape. Enjoy 2270 sq ft of living space, with 4 bedrooms and 3 washrooms, including a main level primary bedroom and 4 pc ensuite, and 3 bright bedrooms on the second floor. The main floor's open-concept layout, adorned with Douglas Fir on floors and ceilings, creates a warm and inviting ambience for entertaining friends and family. Walls of glass amplify the incredible views throughout. The heart of the cottage is the oversized Muskoka Room, offering a perfect dining setting overlooking the water and a place to spend summer evenings playing cards or simply relaxing and listening to the loons. The beautiful Temp-Cast Masonry heater fireplace provides high-performance heating to keep you cozy on cool summer nights and into the fall. Enjoy the incredible views and deep water at the dock, ideal for diving in, swimming, and boating. The dock is covered by long-lasting IPE Brazilian hardwood. Additional privacy is provided by abutting township land and a road allowance. This stunning property offers access to miles of boating and exploring on Lake Muskoka, Joe and Rosseau at a price you won't find on the mainland, and it's only minutes by boat to the marina and Bala for all your shopping and dining needs. Turn-key and ready for the summer of 2024! (id:9927)












