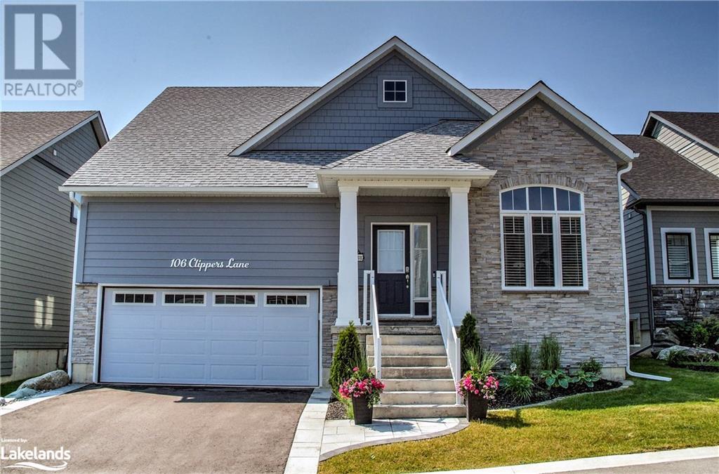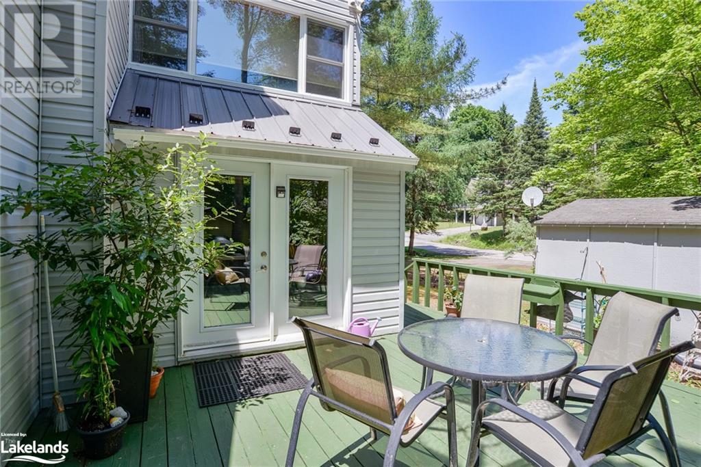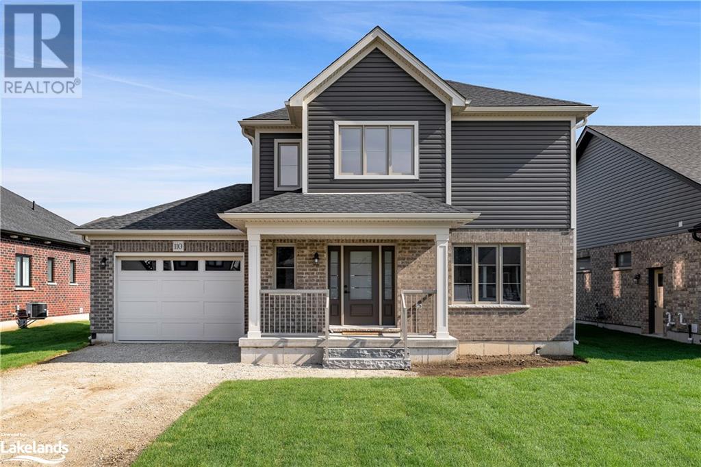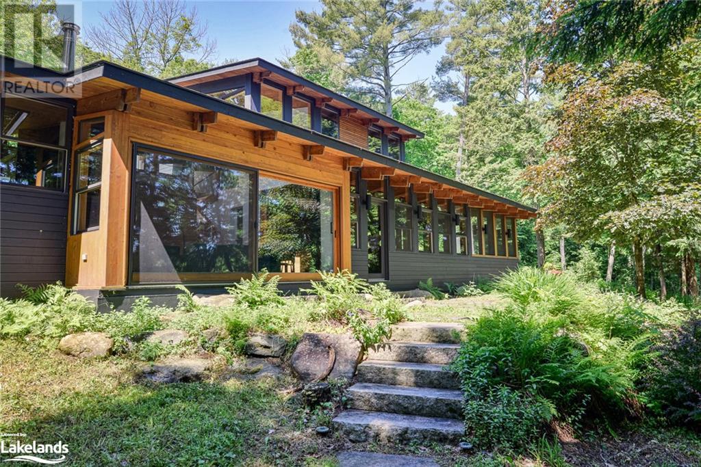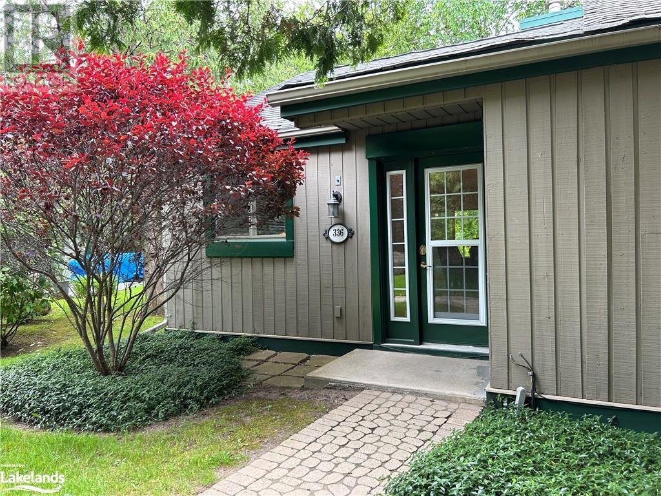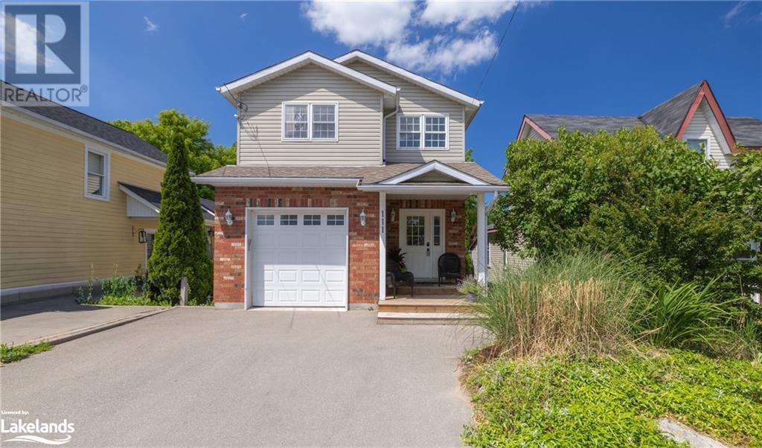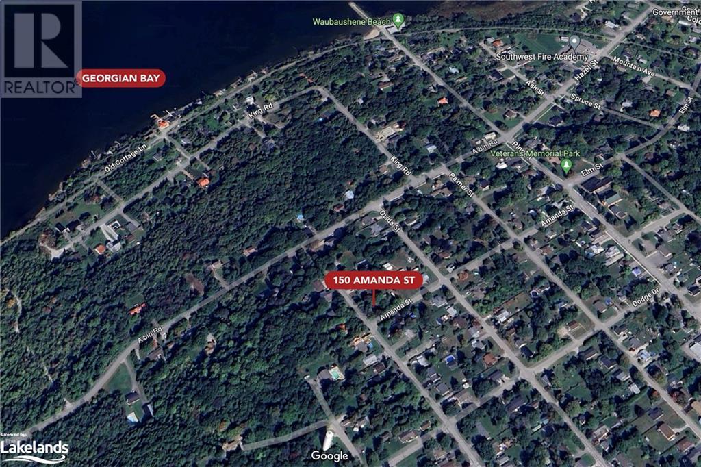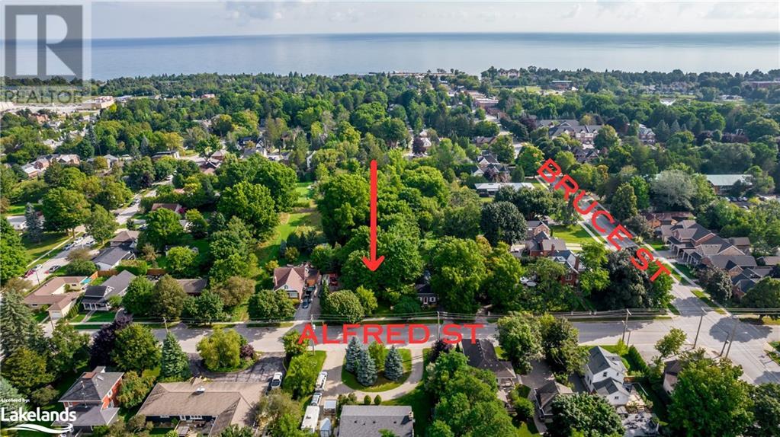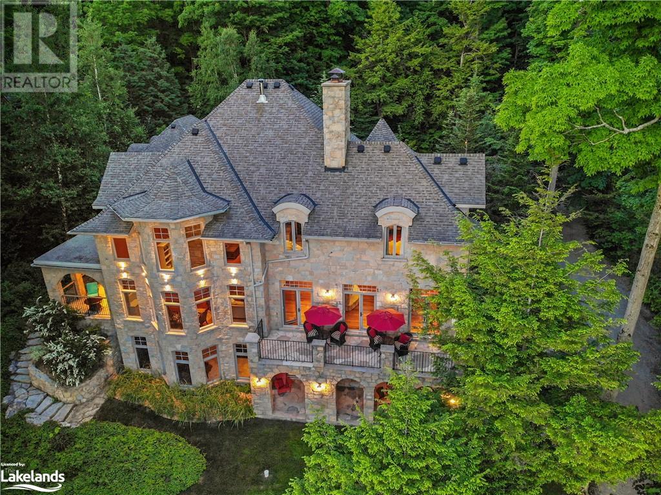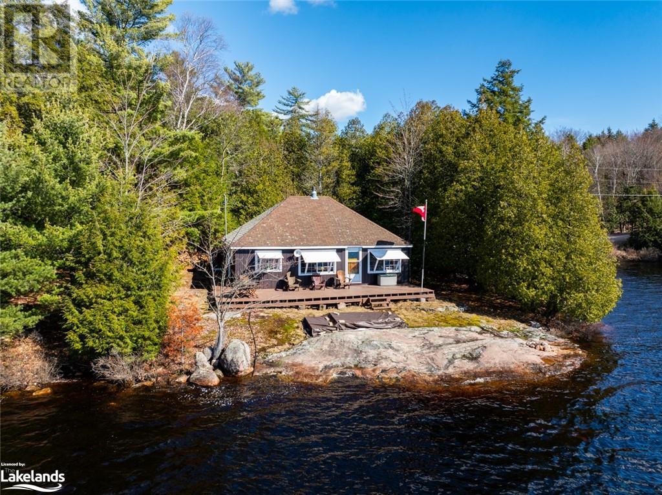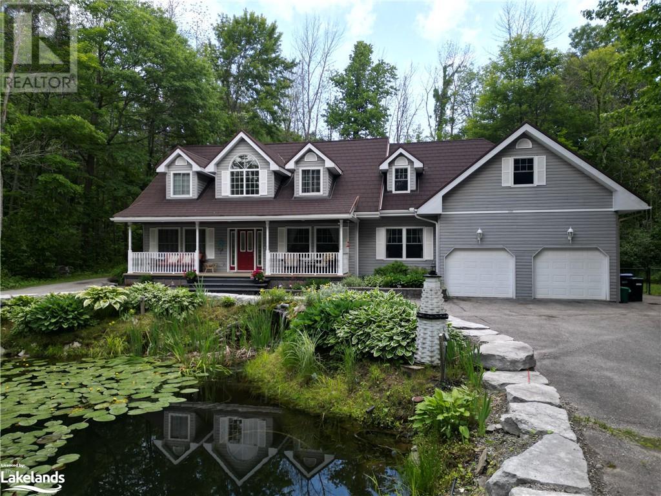342495 14 Concession
Shallow Lake, Ontario
Imagine life along the gleaming shores of Francis Lake! With crystal clear blue water perfect for swimming and paddle boarding, boat access and friendly neighbours, Francis Lake is a true hidden just North of Owen Sound and rarely offered for purchase. Featuring a 300ft deep lot with 78ft of waterfrontage, this is one of the largest lots on the lake with a huge backyard, not to mention one of the highest and driest lots. This 4 bedroom, 2.5 bathroom cottage is perfectly located at the gateway to the Dark Sky, as the Bruce Peninsula is one of 13 designated National Light Preserves. Think star gazing at it's best, where the Milky Way blankets the sky from horizon to horizon and where the natural rhythm of darkness and light is preserved, creating healthy habitats for wildlife and people alike. If you've been looking for the perfect family cottage to take in all that country living has to offer or a place to call home, this one-owner home is the place to be. And if sunrooms are your thing, there's a sunroom on every floor! Including a 125sqft private sunroom off the primary suite featuring second floor views of the Lake. This shallow lake maintains warmth much longer than larger bodies of water, like Georgian Bay so you can enjoy the water for many more months of the year! After a long summer on the lake, cozy up with family next to the woodstove in the main living area as the cool evenings of Fall roll in. Offering year round living and located just an hour from Ontario's best skiing and snowboarding, this location really does have it all. It won't last long! (id:9927)
7 Sheppard Drive
Tay, Ontario
Experience Pride Of Ownership In This Beautiful, All-Brick Bungalow With Walk-Out, Nestled In A Desirable Neighborhood. The Main Floor Features A Spacious Primary Bedroom With A Large 3 Piece Ensuite, A Second Large Bedroom, And 4 Piece Main Bathroom. The Open-Concept Layout Is Highlighted By A Generous Kitchen With A Raised Deck, Living Room With Cathedral Ceiling And Pot Lights, Dining Area, Main Floor Laundry And Convenient Garage Access. The Well-Lit Basement Offers A Large Third Bedroom, Walk-In Closet, 4 Piece Bathroom, And A Sizable Family Room. Step Outside Through Walkout Doors To A Stone Patio And A Fully Fenced Yard, Creating An Ideal Space To Savor Beautiful Summer Days. All Of This Is Enhanced By Your Close Proximity To Schools, Highways, Georgian Bay, Tay Shore Trail, And More. Your Search Ends Here! (id:9927)
119 Hillcrest Drive
Clarksburg, Ontario
Welcome to your dream country retreat in the picturesque village of Clarksburg! This charming property offers the perfect blend of serene countryside living and convenient access to amenities. Nestled in a tranquil setting, just a short stroll away from the vibrant village of Thornbury, this completely renovated 3-bedroom house is a gem waiting to be discovered. Immerse yourself in the local charm as you explore the nearby restaurants, coffee shops, and boutiques. Nature enthusiasts will delight in the proximity to the Beaver River, offering scenic walks and tranquil moments right across the street. Step inside to discover a beautifully appointed interior, where modern design meets cozy comfort. On the main floor, an open concept layout awaits, showcasing a spacious living area with a new gas fireplace, perfect for cozying up during chilly evenings. The well-appointed kitchen features sleek appliances and a large island, ideal for culinary adventures and casual dining alike. The lower level exudes a boutique hotel ambiance, boasting two inviting bedrooms and an adjoining lounge—a perfect retreat for guests or family members. Outside, the expansive deck spans the back of the house, providing an idyllic setting for outdoor entertaining or simply unwinding amidst nature's beauty. Gather around the firepit under the starry sky for memorable evenings with family and friends. With a large backyard extending 264 feet deep and a versatile 1,098 square foot garage at the back of the property—complete with electricity—possibilities abound. Whether you envision it as a fitness facility, art studio, or workshop, the choice is yours to make. Don't miss the opportunity to make this enchanting country retreat your own. Experience the perfect blend of comfort, convenience, and natural beauty at this Clarksburg oasis. Schedule your viewing today and prepare to fall in love with your new home! (id:9927)
53 Jack Street
Huntsville, Ontario
Nestled in the serene Highcrest community, 53 Jack Street is an end unit that exudes timeless elegance. With upgraded finishes and thoughtful design, this home speaks to true craftsmanship. Upon entering, you are greeted by high ceilings and abundant natural light. The foyer is generously sized, offering a comfortable space to sit and remove your shoes. The first bedroom is versatile, suitable for multiple use, and features remote-controlled privacy blinds for added convenience. The main floor laundry room features beautiful quartz countertops, ample folding space, and additional functionality provided by the added sink and Samsung appliances. The guest bath boasts a beautifully tiled bathtub-shower combo with glass, a floating quartz counter with abundant storage, and a generously sized linen closet. The kitchen offers quality upgrades, including waterfall quartz countertops, an L-shaped design, and pull-out cabinetry for ample storage. The living room provides stunning views of nature and an oversized door leading to the covered patio with glass railing, maximizing the views and space. The primary bedroom features oversized windows with views of the beautiful Muskoka sunsets. The ensuite includes quartz countertops, a tiled shower with glass, and a large walk-in closet. The basement features high ceilings and customizable space, including a framed-in and partially drywalled area. There is a roughed-in bathroom, a bedroom, and a recreational room with walkout access to a landscaped patio. The basement also provides additional storage and potential space for an office or den. The garage also maximizes storage, featuring countertops and cabinets for all your needs. This home provides you with all your needs just steps away! (id:9927)
457 Queen Street
Midland, Ontario
Discover the timeless elegance of this charming century home nestled in the heart of Midland. Boasting original character and vintage charm, including stunning stained glass windows. With 3 bedrooms, 2 bathrooms, and the potential to finish the attic for bonus space, this home is perfect for families. The main floor features a functional layout with a laundry room, dining room, living room, and office, providing ample space for all your needs. Benefit from the unique advantage of two driveways and frontage on both Queen St and Ellen St. The detached, heated and insulated garage (36.5'x18.5') fronting on Ellen St includes its own driveway, offering great versatility. Surround yourself with beautiful, mature gardens that create a serene and private retreat. Situated within walking distance to all amenities and Georgian Bay, this home is also close to schools, Little Lake Park, and the Rec Centre/Arena. (id:9927)
154 Fairyview Drive
Huntsville, Ontario
Welcome to a home where vintage charm and modern comforts come together in perfect harmony. This character-packed gem is nestled in a warm, welcoming neighborhood, perfect for families and anyone who cherishes a peaceful, urban vibe. As you step inside, you'll be greeted by sun-drenched living spaces. The main floor is a delightful haven with two generous bedrooms, each offering plenty of space and a cozy, inviting atmosphere. Large windows throughout ensure that every room is filled with natural light. The eat-in kitchen is a true highlight, with an abundance of cabinets & counter space for the gourmet in the family. Imagine preparing meals while enjoying a peek-a-boo view of the lake from the kitchen sink – it's the perfect spot for family gatherings and casual dining. Two completely refurbished bathrooms, both tastefully updated with modern fixtures, add to the home's fresh and clean aesthetic. Everything has been thoughtfully designed to blend convenience with style. The finished lower level reveals a sprawling primary bedroom, a true retreat where you can unwind and relax. The adjoining rec room, with its built-in electric fireplace, is perfect for family movie nights or curling up with a good book by the fire. But that's not all – this home also boasts a bonus studio room with both inside and outside entrances. It's an incredibly versatile space, ideal for a home office, an artist's studio, or even a small business. Its flexibility ensures it can adapt to your unique needs, providing endless possibilities. You'll enjoy year-round comfort with natural gas heating and central air conditioning. The detached garage offers convenience and extra storage, while the generous, fenced rear yard with its mature tree canopy is a true outdoor oasis. It's the perfect spot for children to play, pets to roam, or hosting summer barbecues with friends and family. This home effortlessly combines vintage character with modern updates, creating a welcoming environment. (id:9927)
106 Clippers Lane
Thornbury, Ontario
New Price & New French Doors Make this three bedroom home perfect!! Welcome to the friendly enclave of ‘The Cottages’ at Lora Bay. This charming 3 bedroom, 3 bath larger Aspen Model bungaloft is loaded with high end finishings and is nestled on a quiet street around the corner from the “community only private beach” on breathtaking Georgian Bay, minutes from a world-class golf course in the lovely town of Thornbury. Upon entry you’ll be greeted by a welcoming open concept living space with hardwood floors, soaring vaulted ceilings and plenty of natural sunlight with its southern exposure. The designer kitchen features an extended 5-seater u-shaped island, upgraded cabinetry, an instant hot water dispenser and a convenient walk-in pantry. A large dining and spacious living area accommodate all your guests in comfort with a convenient walk-out that leads to a unique, professionally landscaped stone patio complete with a motorized patio awning. The main floor has a primary bedroom with a well appointed ensuite, a large walk-in closet and convenient laundry room steps away. A second bedroom on the main floor is currently used as a lovely and bright den/office and boasts 11ft ceilings. Up the extra wide wood stairs to the second floor you will find a roomy family room overlooking the living area below, a closed bedroom, and a four piece bath, plenty of space for guests or family. The partially finished lower level offers a fantastic recreation area, a mini Pickleball court, wine cellar/cold room and loads of storage space along with a rough-in for a future washroom and plenty of room for two more bedrooms. Living room, recreation room, BBQ and patio fire pit all have gas line rough-ins. Embrace the sense of community in this fantastic neighborhood, where friendly neighbors and a welcoming atmosphere await. (id:9927)
260 Woodland Drive
Huntsville, Ontario
Welcome to HIDDEN VALLEY in beautiful Huntsville, MUSKOKA! This waterfront community offers you BEACH AND WATER ACCESS TO PENINSULA LAKE for a yearly minimal fee, you are 2 minutes to the BEACH and 2 minutes to the SKI HILL for winter time enjoyment. This chalet style - 2 bedroom, 2 bath year round home offers a picturesque, landscaped setting with green space for play on a quiet street in a much sought after area/community. Open concept design with soaring cathedral / vaulted ceiling in living room with large picturesque windows. Let's not forget about the propane fireplace for those chilly evenings after the ski hill for apres ski enjoyment. Lower level family room for movie and game night with cozy propane fireplace, with ample space for a home office. Hi-speed internet and cable is here and natural gas hook is available, contact the Township for more details if you wish to convert from propane in the future. Bonus rooms on lower level for storage and the workshop room maybe ideal for a third bedroom. Large deck for entertaining with mud room entrance to the home, this one ticks off all the boxes! (id:9927)
49 Mintens Lane E
Port Severn, Ontario
Welcome to this stunning waterfront property located in Port Severn, on picturesque Little Lake, which is part of the Trent Severn waterway. As you step through the bright main foyer and into the main living area, you'll be greeted by a warm and inviting atmosphere, accentuated by a propane fireplace that adds both charm and coziness to the space. The open concept design allows for seamless flow between the living, dining, and kitchen areas, making it ideal for both everyday living and entertaining. With four spacious bedrooms and three bathrooms, this home offers ample space for a family or those who appreciate generous living areas. The kitchen features modern appliances, ample storage, and spacious countertops for ease of meal preparation and a focal point for casual gatherings. The walkout from the family room leads directly to the outdoor spaces, with meticulously maintained perennial gardens and various seating areas where you may enjoy the songbirds and sunshine in a comfortable and inviting atmosphere. One of the most exciting features of this property is its waterfront finishes. The boathouse includes a boat lift, allowing you to easily launch your watercraft and explore the waters of Little Lake, Gloucester Pool and beyond. Whether you enjoy boating, fishing, or simply relaxing by the water, this property offers the perfect setting to indulge in your favourite waterfront activities. Additional amenities include a generator, ensuring that you have a reliable power source during any unforeseen circumstances, and an electric vehicle charger, catering to those who own electric cars and promoting sustainability. Overall, this waterfront property on Little Lake is a true gem. With its impeccable maintenance, thoughtful design, and attention to detail, it offers a harmonious blend of comfort, elegance, and natural beauty, providing an idyllic retreat for those seeking a waterfront lifestyle. (id:9927)
245 Jackson Street E
Durham, Ontario
Welcome to this stunning semi-detached home boasting 1918 square feet of modern elegance. Built by the esteemed award-winning builder Sunvale Homes. Step inside to discover a massive main floor laundry/mudroom and grand entrance. A beautiful white kitchen featuring sleek grey quartz countertops, stainless steel appliances, and a convenient walk-in pantry. The living room is appointed by a gorgeous electric fireplace and the dining area is illuminated by natural light pouring in through a picturesque sliding door that opens to the expansive backyard. Upstairs, three spacious bedrooms await, complemented by custom oak stained stairs and a stylish 4-piece main bath. The highlight is the large primary bedroom complete with a walk-in closet and a luxurious 5-piece ensuite bath with quartz counter tops, freestanding soaker tub, and ceramic shower with a custom glass door. This home is perfect for those seeking both comfort and sophistication in every detail. You will be enrolled with Tarion Warranty. Sod, garden package and asphalt driveway coming soon! If this floor plan does not work for you, Sunvale has many other amazing options, call to inquire! (id:9927)
110 Emerson Way
Durham, Ontario
Introducing the charming Olive model by award-winning builder Sunvale Homes. This 1540 square foot detached two-story gem features a 1.5 car garage and boasts a modern aesthetic throughout. The main floor features a bright white kitchen adorned with matte black hardware, sleek white quartz counters, and stainless steel appliances, complemented by a cozy dining area and a spacious separate living area. Upstairs, discover three bedrooms and two bathrooms, including a unique jack and jill setup between two bedrooms. The primary suite offers serenity with its large room, walk-in closet, and a luxurious 3-piece bathroom featuring a ceramic shower + custom glass, and more pristine white quartz counters. This home blends functionality with elegance, perfect for those seeking both style and comfort. Asphalt driveway and front garden package coming soon! You will be enrolled in Tarion Warranty. If this floor plan does not work for you, Sunvale has many other amazing offerings - Call to inquire. (id:9927)
10 Bala Park Island
Muskoka Lakes, Ontario
This exquisite custom built Bala Park Island retreat is a fantastic opportunity for those wanting to cottage and boat on Muskoka's Big Three lakes. The property boasts over 300 feet of frontage and 6 acres of privacy with miles of outstanding views. Toronto Architect Trevor McIvor's cascading cottage design blends seamlessly into the breathtaking natural landscape. Enjoy 2270 sq ft of living space, with 4 bedrooms and 3 washrooms, including a main level primary bedroom and 4 pc ensuite, and 3 bright bedrooms on the second floor. The main floor's open-concept layout, adorned with Douglas Fir on floors and ceilings, creates a warm and inviting ambience for entertaining friends and family. Walls of glass amplify the incredible views throughout. The heart of the cottage is the oversized Muskoka Room, offering a perfect dining setting overlooking the water and a place to spend summer evenings playing cards or simply relaxing and listening to the loons. The beautiful Temp-Cast Masonry heater fireplace provides high-performance heating to keep you cozy on cool summer nights and into the fall. Enjoy the incredible views and deep water at the dock, ideal for diving in, swimming, and boating. The dock is covered by long-lasting IPE Brazilian hardwood. Additional privacy is provided by abutting township land and a road allowance. This stunning property offers access to miles of boating and exploring on Lake Muskoka, Joe and Rosseau at a price you won't find on the mainland, and it's only minutes by boat to the marina and Bala for all your shopping and dining needs. Turn-key and ready for the summer of 2024! (id:9927)
1035 Marquette Drive
Woodstock, Ontario
Welcome Home To 1035 Marquette Drive Located In The Growing Community And Town Of Woodstock! Perfect For First Time Home Buyers, Investors Or Commuters, This Beautiful Home Is Conveniently Located In The Desirable South End Of Woodstock, Minutes To Restaurants, Entertainment And Shopping. A Family Friendly Neighbourhood, With Easy Access To The Major Highways For Commuters, You’ll Love The Location. This 2-Storey Home With Finished Basement Has Been Impeccably Maintained And Decorated By The Original Owner, And Offers Three Large Principal Bedrooms And 2 Full Bathrooms, Including A Primary Bedroom With Walk In Windowed Closet. The Main Floor Is Warm And Inviting Featuring Your Beautiful Kitchen, Dining Area And Comfortable Living Room With Gorgeous Accent Wall. Patio Doors Lead Out To Your Fully Fenced Backyard And Spacious Deck With Gazebo, Fire Pit Area And Storage Shed All Included. There Is Plenty Of Opportunity In The Basement To Make An Additional Space For The In-Laws Or Your Own Comfort. Large Garage To Park Your Car Along With Inside Entry For Added Convenience. It's The Perfect Blend Of Location, Finishes And Lay Out And Is Ready For You To Move In And Make It Your Own. Don't Miss Out On This Opportunity To Own This Fantastic Home. (id:9927)
255 Brown Street
Gravenhurst, Ontario
Charming 3-Bedroom Bungalow in Gravenhurst Welcome to your new home! This delightful 3-bedroom, 2-bathroom bungalow with attached garage in the heart of Gravenhurst is the perfect blend of comfort and convenience. The living spaces are filled with natural light, creating a warm and inviting atmosphere. The home offers 3 bedrooms and a lovely updated 4 piece bathroom, basement with a 2 pc bathroom and an area for a shower, another large separate room to use as an office or whatever you happen to need. All this makes this home ideal for families or those looking for extra room to work from home. Outside, discover your own private oasis. The tranquil backyard patio is perfect for relaxing with a book, entertaining guests, or enjoying summer barbecues. The lush, green space provides a serene backdrop, making it your personal retreat from the hustle and bustle. The yard is abundant with fruit including pear trees that have been laden with fruit, edible grapes, raspberry bushes and a Blueberry bush. Location is everything, and this bungalow doesn't disappoint. Situated within walking distance to shopping, dining, and the scenic waterfront at the Wharf, you'll have everything you need just a short stroll away. Whether you're grabbing groceries, dining out, or enjoying a day by the water, convenience is at your doorstep. Don't miss out on this opportunity to own a piece of Gravenhurst's charm. Schedule your viewing today and make this bungalow your new home sweet home! (id:9927)
158 Algonquin Drive
Meaford, Ontario
If you're longing for a uniquely charming property, your search ends here! Welcome to 158 Algonquin Drive, Meaford - a captivating home nestled in a serene, sought after neighborhood. Offering daily vistas of Georgian Bay in a peaceful sanctuary, this residence on a quiet cul-de-sac is a spacious corner lot with lush gardens bursting with a diverse array of perennials, shrubs and majestic mature trees. Enjoy glorious sunrises from the front patio and sunset-drenched skies from the back and side patios, indulging your passion for serenity and privacy. Step inside to discover a delightful bungalow with a 2-storey addition. Featuring a central living area with a generous great room with gas fireplace, large window with bay view, dining area and a compact kitchen design, where efficiency meets elegance. This thoughtfully updated culinary space boasts new stainless steel appliances and ample counter space. There's also room for expansion, ensuring your kitchen evolves alongside your culinary aspirations. Adjacent to the kitchen is the mudroom/laundry room. A covered enclosed carport doubles as a sunroom with easily attachable screened walls and windows. The East wing exudes traditional charm with 3 bedrooms and 1.5 baths, while the West wing emanates a cozy chalet ambiance. Boasting a generously sized family room with gas fireplace and large loft-style 4th bedroom, ensuring privacy and sunshine from every corner. A separate wood building on the property presents a variety of options to suit your personal desires! Equipped with electrical this outbuilding could serve as workshop, art/hobby studio, exercise room/sauna, Bunky or even an outdoor entertainment cabin. Complete with an awning over the French entry door. This hidden treasure is ideal for a couple, family, potential in-law suite, or long-term rental opportunity. Situated in a fantastic location, 158 Algonquin Drive offers close proximity to all amenities. It beckons you to uncover all that awaits. (id:9927)
5 Dawson Drive Unit# 336
Collingwood, Ontario
Welcome Home to this one level, fully renovated 2 bedroom, 2 bathroom condo in Living Stone Resort, walking distance to shopping, trails and Georgian Bay. Just bring your suitcase and skis, this unit comes TURN KEY. All furniture and kitchen accessories are included in the purchase price. Low condo fees, no special assessments in this pristine kept complex. The primary bedroom has a renovated ensuite and comes with 2 individual ultramatic beds, a spacious dresser and a massage chair. The second bedroom comes with a tall boy dresser and a queen bed with storage underneath. The open concept layout with vaulted ceiling is great for entertaining. The unit has a new front door, new water heater, new windows and new sliding door. Nothing to do but move in and enjoy Ontario's Playground. Come Live Where You Play! (id:9927)
0 York Street
Dunchurch, Ontario
Nestled in the heart of the charming village of Dunchurch, this 12-acre vacant building lot is a nature lover's paradise. Enveloped by a lush, dense canopy of trees, including cedars, spruce, birch, maples, and a variety of other species and topography, this property offers incredible privacy and tranquility. Many high and dry potential building locations and even a view of Whitestone Lake from the south west end of the property. Located on a paved, year round municipal road with hydro along the road. Just steps away from all of the essentials in Dunchurch including public beach/playground, elementary school, boat launch, general store, restaurant, LCBO, library, community centre, nursing station, fire station marina, a church and 30 minutes to Parry Sound for all of your needs. (id:9927)
391 James Street W Unit# 104
Gravenhurst, Ontario
Beautiful ground floor condo at the Granite Trail Muskoka Condominiums! Included in this offering is the 900sqft Hemlock model with 1 bedroom + Den, 2 bathrooms, outdoor covered parking space 104 and inside climate controlled storage locker #4. The benefit of being ground floor is the easy walk-out to the manicured grounds for you and your pet, the community fish pond and forest. Walking distance to Muskoka Wharf the iconic port of the Muskoka Steamships, where there are shops, restaurants, a sportsfield, splashpad, park and seasonal festivals. Also a short walk to uptown Gravenhurst for all amenities. Excellent walking trail through the forest behind this condo and public dog park nearby. Great unit for retirees, highly efficient with ICF construction, low maintenance costs, and well maintained for peace of mind. Easy to show and quick closing available. (id:9927)
1031 Bluffs Break Court
Haliburton, Ontario
Welcome to 1031 Bluffs Break Court, offering a quintessential cottage experience, perfect for those looking for their own slice of lakeside serenity. This stunning property captures the essence of cottage living while providing the comforts of a year-round retreat. As you step inside, you are greeted by an inviting open concept living area, complete with a wood-burning fireplace that sets the tone for cozy evenings and a delightful ambience. The ground level boasts a convenient 2-piece bathroom and a bedroom, adding to the thoughtful layout. On the second floor, you'll find a 4-piece bathroom and two additional bedrooms, including the primary bedroom, which opens onto a private balcony - an idyllic spot to enjoy morning coffees while admiring the forested view. Vaulted ceilings enhance the sense of space throughout the cottage. This property is situated on one of the most desirable lots on Long Lake, boasting 485 feet of sandy and rocky shoreline and gorgeous sunsets from the private point. The separately contained, screened-in Haliburton room is a charming feature, perfect for evening relaxation and dining. With both a shallow entry point for leisurely wades and a deep off-the-dock area for exhilarating swims, this location offers the best of both worlds. Anglers and swimmers alike will appreciate the excellent conditions on this two-lake chain. Presented as a turnkey opportunity, this breathtaking property offers unparalleled lakefront living. Contact today for your private tour! (id:9927)
86 Bayview Road
Magnetawan, Ontario
Start your summer vacation off right for the long weekend in your new turn key, 3-bedroom cottage on large and desirable Ahmic Lake. This chain of 5 lakes will have you, your family and friends, enjoying all boating activities with hours of fun and exploring! Natural sand beach with a gentle entry for little ones and pets. Also deeper water for docking your boat, and jumping in for a swim. A spacious waters edge dry boathouse with potential for a guest overflow area, games room or sitting area with a spectacular view and wrap-around deck. Located off a year-round private road. This cottage has the potential for 4 season use with some upgrades. Open concept, great for entertaining, large windows bring in plenty of light. Gas fireplace for cozy spring and fall evenings. Ceiling fans throughout. Primary bedroom looking out to the lake and walk out to deck. Unfinished basement with potential for additional living space. Metal roof. Storage shed. Take a nap on the hammock and listen to the soothing sounds of nature. Large fire pit area to tell stories around the campfire while roasting marshmallows. Perennial rock gardens. Located in a quiet harbour with less lake noise, calm waters and quiet evenings. Renovations for the lakeside building in the last few years include a new wraparound deck (2021) and all-new foundation piers (2021). Main cottage upgrades include septic Tank (2021), gas fireplace (2021), windows and doors (2022), and bathroom renovation (2023). Rear deck boards replaced recently, lower foundation painted recently.Short drive off the highway and close to Magnetawan for amenities. Enjoy all-season activities right from your doorstep, snowmobiling, ATV'ing, great fishing, ice fishing, cross country skiing, and hiking. A must-see sooner than later cottage that is priced to sell! Click on the media arrow for video, floor plans, virtual tour and 3D imaging. (id:9927)
90 Robertson Street
Collingwood, Ontario
Welcome to 90 Robertson! This exquisite semi-detached residence, custom-built by Sunivale in the prestigious Pretty River Estates, is now available. Boasting 3 bedrooms and 3.5 baths, the home greets you with a grand foyer and a stylish powder room. The main floor's open-concept design showcases a cozy gas fireplace, an elegant dining area, and a modern kitchen with a walkout to a spacious new deck, manicured yard, and garden shed. Luxurious upgrades include hardwood floors, custom office built-ins, extra pot lights, and more. Upstairs, the lavish primary bedroom features an upgraded 5-piece ensuite bath with quartz countertops and a walk-in closet. Two additional bedrooms and a main bath with double sinks provide ample space and comfort. The recently finished basement is a masterpiece, offering an electric fireplace, custom built-ins, a 3-piece upgraded bathroom, a laundry area, and abundant storage space. Additional features include custom window treatments throughout, a single-car garage with inside entry, a sprinkler system, and a fully fenced backyard. This impeccable home is perfect for your family! (id:9927)
4 Hawthorne Crescent
Barrie, Ontario
Located conveniently in Barrie's South end, this lovely 3 bedroom 2 bathroom townhome is a fantastic find. Offering a comfortable and practical living space with convenient location, easy access to amenities and main transportation routes. The bright open concept layout has a welcoming atmosphere. Easy access to the dining area ensures smooth flow between meal preparation and dining, Upstairs a spacious primary bedroom and large closet provides ample storage space. The second bedroom and a 4-piece bathroom upstairs add practicality. The basement features an additional bedroom with a walkout to the backyard, fantastic for enjoying private outdoor space. The third bedroom is convenient for guests or visiting family members. Additionally, a convenient laundry area adds to the functionality of the home. The proximity to Ardagh Bluffs Park and walking trails are a great opportunity for any active lifestyles. PROPERTY TENANTED.24 HOUR Notice Required. (id:9927)
111 Rodney Street
Collingwood, Ontario
Welcome to this lovely 2-storey home family home nestled in desirable downtown Collingwood. Boasting 3 bedrooms and 3 bathrooms, including a primary bedroom with an ensuite bathroom, this residence offers both comfort and convenience. The main floor features an open concept layout, enhancing the sense of space and flow throughout. A separate dining area complements the beautiful entertainer's kitchen, equipped with stainless steel appliances and expansive granite countertops, perfect for preparing meals and hosting gatherings. The living room is a cozy retreat, complete with a gas fireplace and sliding doors that lead to a back deck overlooking the landscaped backyard. This outdoor sanctuary provides a tranquil setting for relaxation or outdoor dining. Additional highlights include a private drive with double-wide parking for two vehicles and a single-car attached garage, offering ample parking and storage options. The lower level, with 6-foot ceilings, presents an ideal space for a home office or additional storage. Built in 2006 with numerous updates between 2018 and 2020, this home combines modern construction with recent enhancements, ensuring both functionality and aesthetic appeal. Bright interiors and a covered front porch add to the charm and livability of this exceptional property. Don't miss the opportunity to make this meticulously maintained home yours and experience the perfect blend of comfort, style, and convenience in Collingwood. (id:9927)
150 Amanda Street
Waubaushene, Ontario
Build Your Dream Home On This Stunning Corner Lot, Situated On A Tranquil Street In Waubaushene, Just A Short Walk From Georgian Bay And Tay Shore Trail. This Prime Location Offers Easy Access To Highway 12 And Highway 400, Making It An Ideal Spot For Commuters Only 20 Minutes To Barrie, Orillia, And Midland. Enjoy The Convenience Of Gas, Hydro, And Municipal Water Readily Available At The Lot Line. (id:9927)
7 Trailwood Place
Wasaga Beach, Ontario
WELCOME TO THE SPACIOUS AND OPEN NASSAU MODEL WITH A BEAUTIFUL OPEN FLOOR PLAN! FEATURING A WELCOMING FOYER WITH SOARING CEILINGS, HARDWOOD FLOORING, CROWN MOULDING, GAS FIREPLACE IN LIVING RM AREA, HUGE DINING ROOM FOR FAMILY GATHERINGS, MAIN FLOOR LAUNDRY PLUS BONUS SUNROOM OVERLOOKING LARGE TREED AND (mostly) FENCED BACKYARD. THE OPEN KITCHEN FEATURES GRANITE COUNTERS, LOTS OF CUPBOARDS (PULL OUTS), SOME NEWER APPLIANCES AND A BREAKFAST BAR! ENJOY A LOVELY MASTER SUITE WITH VERY NICE UPDATED SHOWER IN ENSUITE BATHROOM PLUS LARGE WALK IN CLOSET. THERE'S A 2ND BDRM AND 4 PC BATH ON THE MAIN LEVEL PLUS LOTS OF STORAGE SPACE. DOWNSTAIRS IS A HUUUGE L-SHAPED RECROOM/FAMILY ROOM PLUS A 3RD BDRM (no closet), LARGE 3 PC BATH AND AGAIN, TONS OF STORAGE! THE LANDSCAPED BACKYARD HAS A LOVELY DECK WITH AWNING AND THE FRONT VERANDAH IS GREAT FOR RELAXING AND LISTENING TO THE TREES! THIS HOME HAS BEEN LOVINGLY CARED FOR BY ORIGINAL OWNERS AND IS LOCATED IN A WONDERFUL SOUGHT AFTER AREA WITH LOTS OF MINISTRY LAND CLOSEBY, TRAILS, AMENITIES, PLAYGROUND/PARK AND IT'S VERY CLOSE TO THE BEACH, THE BRAND NEW ARENA/LIBRARY AND FUTURE HIGH SCHOOL!! YOU REALLY DON'T WANT TO MISS THIS ONE! (id:9927)
Lot 5 Alfred Street W
Thornbury, Ontario
A wonderful opportunity awaits to build your dream home In Town in the sought after Village of Thornbury, the business hub of the Blue Mountains, known for fine dining, great shopping, wonderful galleries, and a great little beach and pier. Municipal water, sanitary sewage and natural gas available and with most of the development charges already paid, the ONLY development charges that remain outstanding are $10,917.00 to be paid at the time of building permit. This is significant considering all new lots in the area will be charged in excess of $123K for development. This 60' x 164' vacant building lot can be built on immediately. Located in the Blue Mountains, you are a short walk from Thornbury's vibrant downtown area, as well as the scenic harbour, River Walk Trail, and Fish Ladder adjacent to the Blue Mountains' Town Hall. This perfect location gives residents the beauty of nature, surrounded by the towns of Collingwood to the East and Meaford to the West, with Blue Mountain Village perfectly situated in between. Homes in The Blue Mountains and the surrounding areas are in high demand; a very desirable location. Complete architectural plans are available for purchase and the owner is willing to provide a vendor take back mortgage.-- (id:9927)
392 Irwin Street
Midland, Ontario
Welcome to 392 Irwin Street, your dream family home. A lovely 3 bedroom, 1.5 bathrooms, 2 story residence nestled in a family-friendly neighbourhood in Midland. Move in ready with a well-laid-out floor plan offering lots of natural light throughout, other features include inside entry from the 2 car garage, a full unfinished basement with excellent potential, a fully fenced yard, south facing with great sun exposure all day. You’ll enjoy the sense of community, this quiet street is close to parks, great schools, shopping, dining, and year round recreational activities. Commuting is a breeze with convenient access to highways and public transit. (id:9927)
8330 Highway 93
Tiny, Ontario
Calling all animal lovers, nature enthusiasts, first-time home buyers, downsizers, and anyone with a collection of toys in need of space! Welcome to your dream home! This custom-built, 1.5 storey gem offers a unique blend of comfort, convenience, and endless potential on a sprawling approximately 1.5 acre lot. Freshly painted and well maintained, this property boasts main-level laundry with built-in cabinetry, 2 bedrooms, and 2 bathrooms, ensuring ample space for your family. Step outside to discover a detached, double-door, fully insulated, heated 26’x32’ shop/garage built in 2018 – perfect for your hobbies, projects, or extra storage needs. Cozy up by one of the two gas fireplaces or enjoy the year-round comfort provided by the brand-new heat pump systems installed in 2023. This property offers a rare opportunity with its two separate driveways, making it ideal for those with a vision. Imagine the possibilities of owning a well-loved home just minutes from Midland, with easy access to all amenities and the pristine sandy beaches of Tiny. Love boating? The marinas are nearby, and you can bring your boat home to park it in your massive backyard. The outdoor space is truly spectacular, featuring multiple vegetable gardens, mature hardwood trees, a chicken coop, a maple syrup shack, and the serene Wye River Creek running behind the property. It’s the perfect spot to unwind with your favorite beverage under the shade of mature trees. Harvest your own maple syrup or start your hobby farm – the potential is endless. With easy access to Hwy 400, 1.5 hours to Toronto, under a half-hour drive to Wasaga Beach, and only half hours to ski resorts. Plus, it’s only 30 minutes to Barrie. This prime location offers short-term rental opportunities and potential to sever. Don't miss out on this one-of-a-kind property that combines comfort, convenience, and endless possibilities. Seize the opportunity today and experience the beauty and tranquility of this stunning H O M E (id:9927)
25 Kaye Road
Bracebridge, Ontario
NOTE: TWO DRIVEWAYS! Legal 2nd Driveway from back yard off Rogers Rd with large gate entrance, ideal for RV Parking, Boats, Trailers, Work Equipment, completely fenced yard with security system & plenty of space to build garage/workshop. BACKYARD OASIS FEATURES: HOT TUB with Sun shelter PERGOLA , SOLARIAM Deck 25'X 20', Back yard Cedar GAZEBO with lighting. OPEN CONCEPT BUNGALOW ON CUL DE SAC FEATURES: Main floor laundry, 2 Gas fireplaces, Oak hardwood floors, Fabulous Ensuite, Oak kitchen cabinets, Most Windows updated, 200 AMP breakers, FINISHED BST: Open concept Rec Rm, 2 Bedrooms, large 3-pc Jet Bath, Gas furnace, Central Air. Inground Sprinkler System with beautiful Perennial gardens, Apple Tree & Firepit. Step onto scenic Wilsons Falls Trail from your back yard. HOME IN MOVE-IN MINT CONDITION! (id:9927)
8 South Island Trail
Brechin, Ontario
Welcome to Lagoon City, a hidden gem offering an enchanting escape from the everyday hustle. 1. This 4-season home is a true sanctuary with 70 feet of shoreline, providing access to Lake Simcoe and the Trent Severn Waterway for unlimited boating. From the moment you enter, you'll be captivated by the water views, open concept design, hardwood flooring, and walkout to a large deck. 2. This property features 5 cozy bedrooms and 4 bathrooms, each designed for comfort. An in-law suite with a separate entrance offers potential rental income or is perfect for a multigenerational family. Every detail reflects a blend of elegance and functionality for delightful year-round living. 3. The property includes a 30x10 shed/workshop garage for ample storage and versatile use, a private boat mooring off the canal (very rare in Lagoon City), and a waterside fire pit for evening gatherings under the stars. - Along with that the shorewall is in exceptional shape! 4. Conveniently located just 90 minutes from the GTA, it’s the ideal destination for families to create cherished memories. Whether a summer getaway or a winter retreat, this home offers tranquility, adventure, and a sense of community. 5. Discover privacy and natural beauty at this exquisite waterfront home. Embrace the best of Lagoon City living and enjoy the serene ambiance and myriad outdoor activities available through all four seasons. Experience the magic of waterfront living in your very own private oasis. Additionally, newer AC unit, newer furnace, new hot water tank, and metal roof. (id:9927)
5 Curran Trail Road
Carling, Ontario
Experience luxury and tranquility in this custom-built home nestled on a well-treed 16-acre waterfront property on Georgian Bay. This meticulously maintained residence features three spacious bedrooms, including a master suite with a 2-price ensuite and a walkout to a large deck. The open-concept living room, kitchen and dining area are designed for seamless interaction, all adorned with elegant maple flooring and offering easy access to expansive front and rear decks. 2 bedrooms have carpeted floors. The property boasts panoramic views over Deep Bay allowing you to enjoy the natural beauty from multiple vantage points. The 291 feet of shoreline features smooth granite and a natural sand beach perfect for relaxing or engaging in waterfront activities. A dock and deck at the water's edge further enhance your outdoor living experience. Discover your perfect retreat on Georgian Bay and embrace the serene lifestyle this exquisite home offers. (id:9927)
196 Findlay Drive
Collingwood, Ontario
Welcome to 196 Findlay Drive. Located in the highly desirable Mountaincroft community in Collingwood. Enjoy your morning coffee on your very own porch swing. This 3 bedroom home boasts a large bright den/dining room overlooking the front yard. The main living room is spacious, welcoming and open to the kitchen. The kitchen has bright white cabinetry, a beautiful coffee bar with wood shelving that has lots of extra storage & eat-in dining area with a walk out to the large, fully fenced backyard. The upper level features 3 large bedrooms; the primary bedroom includes a walk in closet plus an ensuite with a double sink, and the other two bedrooms are spacious and bright. The full, unfinished basement features a large cold cellar, is roughed in for a bathroom and is waiting for your personal touch! Close to trails, schools, shopping & more. Just move in and enjoy everything that Collingwood has to offer! (id:9927)
90 Manning Avenue
Collingwood, Ontario
Introducing a meticulously renovated raised bungalow, ideally suited for extended families or those seeking a multi-generational living arrangement. Nestled in a tranquil area of Collingwood, this charming residence offers the perfect blend of comfort, convenience, and natural beauty. The interior features a thoughtful, open-concept layout, with two spacious bedrooms on the upper level and two additional bedrooms on the lower level, providing ample space for family members of all ages. Laundry on lower level with hookups done in master bathroom closet. Just a walk away to nearby restaurants, parks, skating rink, curling club, scenic trails, beaches and beautiful Georgian Bay. The true showpiece of this property is the meticulously landscaped backyard oasis, with stunning (low maintenance) perennial gardens, a perfect tiered deck surrounding a gas heated 12x24 on-ground pool, gas BBQ hook-up creating the perfect setting for summer gatherings, outdoor entertainment and a tranquil retreat. (id:9927)
190 Melissa Lane
Tiny, Ontario
Welcome to 190 Melissa Lane, a charming custom built French Inspired waterfront retreat nestled in the prestigious community of Cedar Ridge, Tiny, Ontario. This high end home is (approx.) 6,000 sqft and has 155ft of west facing beach on a 2 acre lot, surrounded by majestic trees with recently renovated landscaping and outdoor lighting for added privacy and ambiance. You will fall in love with views from every room of the deep turquoise water of Georgian Bay. 4 Bdrms + 4 Bthrms in main house & 2 Bdrms + 1 Bthrm in the Coach House above the heated 2 car garage. This hoome offers plenty of living space for added quests or extended family. The fully finished basement includes travertine floors, antique brick themed walls, custom bar, wine cellar, gym, sauna, bathroom/change room, large wood burning fireplace, family room and walkouts to the lake. Radiant floor heat through out keeps this home warm and cozy during the winter months. Additional heat pumps/ac's located in the coach house and basement gym for added guest comfort. Embrace the lakeside Tiki Hut with 3 different grilling BBQ's, 100amp power for future hot tub and added shore power, bar sink, bar fridge, fire pit and multiple sitting areas to soak in the incredible Georgian Bay sunsets. This property offers the perfect blend of rural tranquility and modern conveniences. Explore nearby hiking trails or discover quaint shops and restaurants in Lafontaine, Penetang or Midland. Boating enthusiasts have easy access to some of the best boating/anchorages in Southern Ontario. This picturesque property, offers an unparalleled opportunity to embrace the beauty of waterfront living on Southern Georgian Bay. (id:9927)
67 Brooke Avenue
Collingwood, Ontario
OPEN HOUSE SUNDAY JUNE 23rd 12:00-2:00 PM. STUNNING 4 BEDROOM HOME IN SOUGHT-AFTER NEIGHBOURHOOD - This exceptional family home is spacious at over 3500 sq/ft total with 4 bedrooms and 4 baths. Located in one of Collingwood's most sought-after neighbourhoods, the home was designed with a contemporary feel with gorgeous details throughout. Situated on an oversized corner lot, the property is private and peaceful with the most inviting covered front porch, perfect for sunsets. Inside, style awaits with the formal living/dining areas that are bright and airy and feature an abundance of windows. The kitchen is equipped with high end appliances, a spacious walk-in pantry and large sit up island. The family room with custom barn board accent wall overlooks the backyard and features a cozy stone fireplace. The main floor mudroom is conveniently located with access to the double car garage as well as a side entrance to the yard. Upstairs, the large primary suite features a walk-in closet and gorgeous escarpment views. The ensuite completes the space with an extra-large vanity, glass shower and soaker tub. The additional bedrooms are spacious and bright and offer large walk-in closets. The basement completes the home with an additional family room with fireplace, bar area that’s ready with plumbing and another full bathroom. The backyard is a peaceful retreat, you will love the covered patio that is perfect for outdoor entertaining late into the fall. Brooke Avenue is a great neighbourhood with two parks and trail access at the end of the street. This pretty family friendly property is designed for easy upscale living and is a must see! (id:9927)
1812 Gervais Road Road
Tay, Ontario
Fantastic opportunity to own acreage at an affordable price. This well located property is located minutes from Georgian Bay, Highway 400 and accessible to Midland, Orillia and Barrie. This cozy 2 Bedroom home with full basement has had some recent updates and still has great potential to add your touch to increase the value even more. The property is approximately 50 acres featuring a Sugar Bush of Maples of approximately 20+ acres, a 3 acre Hay field, and some trails through property. There are a couple of sheds and a Man-Cave / Workshop with hydro bursting with potential. The Owners use Rogers Ignite for Hi-Speed Internet with a dish and Shaw's Cable with a dish for television. Open Concept Living * Large bath with jet tub * Deck with stairs and ramp for easy access * Propane Furnace (2018) * Basement is Partitioned * Single Garage * Large yard area to have camp fires and enjoy * Plenty of parking for all your toys. Located in North Simcoe and offering so much to do - boating, fishing, swimming, canoeing, hiking, cycling, hunting, snowmobiling, atving, golfing, skiing and along with theatres, historical tourist attractions and so much more. Only 10 minutes to Midland, 30 minutes to Orillia, 40 minutes to Barrie and 90 minutes from GTA. (id:9927)
118 Allegra Drive
Wasaga Beach, Ontario
Stunning Sycamore model with 3,200 sq ft of living space over 2 floors, perfectly combines style and functionality with all the space needed to cater to any family. A modern and contemporary design is obvious as soon as you enter; 9’ ceilings, elegant 8' doors, and sleek California shutters. 5” plank hardwood flooring adds a touch of warmth and sophistication, while smooth ceilings—completely free of popcorn texture—offer a clean and polished look throughout. The airy open-concept living area perfectly transitions into the heart of the home—a dream kitchen featuring taller cupboards crowned with elegant moulding, providing ample storage space. Quartz countertops offer a pristine and durable workspace. A 36-inch gas stove complementing the built-in oversized fridge/freezer, ensuring you have all the room you need for fresh ingredients and gourmet essentials. Adjacent to the kitchen, the butler's server & a spacious walk-in pantry leads into a formal dining room, perfect for both intimate dinners and grand entertaining. Current owners have creatively utilized the dining room as a cozy family room, while the great room serves as an elegant dining space with 8' double garden doors leading to the inviting backyard – fully fenced with hard top gazebo, hot tub and ideal for entertaining or relaxing. Upstairs, you will find 4 generously sized bedrooms and 3 bathrooms. Huge master bedroom featuring two walk-in closets alongside a luxurious five-piece en suite. 2 additional bedrooms share a convenient Jack and Jill bathroom, while the fourth bedroom offers its own en suite bath. A loft area with stylish bard door provides versatile space for work or play & access to rooftop terrace, perfect for enjoying morning coffee or evening cocktails with a view. Do you meed more space? A full, 1,600 sq ft unfinished basement is the perfect answer too add room and equity. Attached tandem triple garage is perfect for parking or a work shop. (id:9927)
164 Camperdown Road
Clarksburg, Ontario
Prepare to be captivated by the incredible views of Georgian Bay, stretching from the shores of Christian Island to Meaford. This magnificent 1.7 acre property blends luxury and nature, offering an idyllic retreat. This exquisite log and stone home spans an impressive 3,461 sq. ft. meticulously designed to maximize comfort and style. Upon entering, you're greeted by an expansive open-concept layout that seamlessly integrates the living, dining, billiards, and kitchen areas. The home boasts a chef's dream kitchen, top-of-the-line appliances, WOLF 48 gas range, Sub Zero fridge, granite counters, custom cabinetry, a walk-in pantry, and a 15’ island with prep sink and seating, ideal for gatherings. The 2-story great room is a masterpiece, featuring soaring cathedral ceilings with floor to ceiling stone wood burning fireplace and a picture window that frames breathtaking views of Georgian Bay. This space is perfect for both grand entertaining and intimate family moments. The residence offers four generously sized bedrooms and four luxurious bathrooms, ensuring ample space and privacy for family and guests. The main floor primary suite is equipped with a gas fireplace and offers a spa-like bath with double sinks, soaker jet tub and glass shower. Through the bath, you find a large walk-in closet with adjacent laundry. The lower level, you will find an additional 1,102 sq ft complete with a gas fireplace, rec room, 3-piece bath, and ample storage for all your needs. Outdoor living is equally impressive, with an expansive deck and clearing perfect for al fresco dining and sunset gazing. The meticulously landscaped grounds blend seamlessly with the natural environment, offering a private oasis where you can relax and recharge. This home is not just a residence; it's a lifestyle. Experience the unparalleled beauty and luxury and create a lifetime of memories. Located in sought-after Camperdown area just 3 min from Georgian Peaks Ski Club & 4 min from Georgian Bay Golf Club. (id:9927)
764 East Bear Lake Road
Sprucedale, Ontario
A captivating 3 bedroom bungalow cottage on Bear Lake, Sprucedale in the Parry Sound District. Located directly off a year-round municipal maintained road with little traffic. 307 feet of amazing waterfront on 1.3 acres of privacy abutting Crown land with plenty of land to explore directly from this property. Whether you’re looking for a long leisurely walk or hike. Excellent fishing, boating, and swimming right from your dock. Waters edge is just steps away from the cottage. For the avid fisherman, northern pike, walleye, bass, sunfish and perch. A west exposure with a picture sunset filled sky. Enjoy the consistent breeze off the lake and sun all day. Open concept, new woodstove in 2021, outdoor shower, pine ceilings. Spend your summer days listening to soothing sounds of mother nature while gazing out to the glistening waters from your deck. Gentle entry for swimming and launching a boat. Sand entry and smooth Canadian Shield shoreline. Plenty of wildlife with deer, moose, beaver, and the sounds of loons calling. Enjoy all your boating activities or a nice quiet paddle board. This lake will fulfill your families waterfront needs. All furniture included making this turnkey cottage ready to enjoy before the summer begins. Visit Sprucedale for amenities and full grocery stores just a half hour away. Boat launch nearby. Look no further for your cottage country dream.A 3 season built cottage w/ an outdoor shower.Click on the media arrow for video, floorplans and 3-D imaging. (id:9927)
1213 Camp Jackson Road Unit# 15
Muskoka Lakes, Ontario
Turn Key! Stunning Moon River cottage. Meticulously crafted, 2024 home inspired by Colonial Concepts Log & Timberframe. Set on 2.35 acres of serene forest and Muskoka granite, this exquisite property boasts an impressive 350 ft of water frontage, ensuring privacy and panoramic views. With hundreds of feet between either neighbouring cottage, privacy is paramount. This 4000 sq ft living space includes 4 bedrooms + den and 5 bathrooms, blending rustic charm and modern convenience. The seamless main floor layout integrates the living, kitchen, and dining areas, creating an ideal space for both relaxation and entertaining. Featuring vaulted ceilings, handcrafted log construction, and expansive windows framing stunning views, the great room exudes warmth and sophistication. A stone wood fireplace serves as the focal point, inviting cozy gatherings year-round. The gourmet kitchen is a chef’s delight, equipped with premium appliances, a spacious island, and abundant storage, perfect for culinary adventures and socializing. Tucked away is the main floor primary oasis featuring a 5-piece ensuite, complete with a shower and soaker tub. An open-tread staircase leads to the upper level, where two bedrooms and a 4-piece bathroom await, plus an additional primary suite & ensuite, providing ample space for family and guests. This special feature of having two primary suites with ensuites enhances the luxury and convenience of the home. Complete with a finished walk-out basement featuring ready for your imagination, possible media room, den, and bathroom. Enjoy time spent in the 3-season Muskoka room with sliding panel windows. Step outside to enjoy the expansive deck, perfect for hosting alfresco dinners. From the deck, stairs lead down to the water's edge, providing easy access for all-day activities by the river. Whether seeking a serene retreat or a year-round sanctuary, this property embodies the quintessential Muskoka lifestyle. *Basement photos have been virtually staged* (id:9927)
12 Lake Forest Drive
Mcdougall, Ontario
A gorgeous home with 2800 finished sq ft on 5 acres in the beautiful Lake Forest subdivision. There is a walkout basement with its own separate entrance and foyer/mudroom. Enjoy the open concept main floor which is great for entertaining or having the family all in the same area. There is a large rec room in the basement, another bedroom and in law suite. Enjoy being 2 minutes from Parry Sound without the high taxes. You will make lifetime family memories in your lovely rural setting with ultimate privacy. There is a large back deck for even more privacy and to take in those amazing sunsets. (id:9927)
9450 County Road 9
Clearview, Ontario
Welcome to Creekside Treehouse, just outside the charming hamlet of Dunedin. Discover serenity in this enchanting four-bedroom, two-bathroom home cradled in the embrace of a lovely old forest and peacefully situated beside Dunedin Creek, a cold-water trout stream. Enjoy the perfect blend of modern comfort and natural beauty, with the added allure of direct access to the renowned Bruce Trail from your backyard, inviting you to explore the wonders of nature right from your doorstep. Immerse yourself in tranquility and escape to a home where every room is a window to the picturesque outdoors adorned with meticulously landscaped gardens. Your backyard is more than just a space—it's a gateway to adventure. The five-acre property is surrounded by 65 acres of conservation land. It's charm extends beyond the main dwelling, to a rustic studio/retreat nestled in the woods. Indulge in relaxation w/ your own outdoor hot tub and shower, creating moments of bliss amidst the natural beauty that surrounds you. The property is a haven for many birds, creating a harmonious symphony of wildlife and a constant connection to the rhythms of nature. This distinctive property is an invitation to savor the perfect blend of artistic expression and serene living. Whether you seek restful nights or imaginative pursuits, Creekside Treehouse is designed to be a haven for both. Just minutes away from the quaint village of Creemore, you'll find shops, galleries and restaurants. Additionally, you are conveniently close to the ski hills of Devils Glen and Blue Mountain, as well as countless golf clubs, offering a plethora of recreational activities for every season. (id:9927)
204 Rosanne Circle
Wasaga Beach, Ontario
Brand New, never lived in townhouse in River's Edge Community. This bright and spacious townhome is a must see! Now Available for Sale! This newly built townhome, known as The Twain, is situated in Wasaga Beach's newest subdivision, River's Edge. The layout includes a total of three bedrooms on its upper level, two of which are spacious secondary bedrooms, and one large primary bedroom. The primary bedroom stands out with its expansive walk-in closet and a luxurious 5-piece ensuite, complete with a sleek stand-up glass shower, soaker tub and double vanities. The second level also includes a full 4-piece secondary bathroom. The main floor of the townhome welcomes you with a sizable foyer, a 2-piece powder room, and an inviting family room. The kitchen is equipped with modern brightness and is complemented by a well-proportioned breakfast area with sliding doors that open to the backyard, perfect for easy indoor-outdoor living. You will also find a conveniently located laundry on the second floor. Additionally, this home includes inside access to the garage. New elementary school opening in September 2024 at 42 Union Blvd. Some photos have been virtually staged. (id:9927)
Lot 2 Tally Ho Winter Park Road
Lake Of Bays, Ontario
Newly created building lot located on Tally Ho Winter Park Road, only two minutes away from a public boat launch on Peninsula Lake – Great location for your dream home. Lot offers roughly 280 ft frontage on Tally Ho Winter Park Road which is a year-round municipal road and 3.4 acres of land. Lot is well treed with multiple excellent building sites. Lot offers easy access to Hwy 60 with the Town of Huntsville only 10 minutes from the lot and the Town of Dwight only 5-minutes away. Also, in the area you will find the Limberlost Forest Reserve, Algonquin Park, a fantastic public beach in the town of Dwight as well there many lakes and attractions in the area to discover. Take a look today! Call for further information. HST is applicable to the sale and is included in the asking price. (id:9927)
Lot 1 Tally Ho Winter Park Road
Lake Of Bays, Ontario
Newly created residential building lot located on Tally Ho Winter Park Road, only two minutes away from a public boat launch on Peninsula Lake – Great location for your dream home. Lot offers roughly 281 ft frontage on Tally Ho Winter Park Road which is a year-round municipal road and 4.3 acres of land. Lot is well treed with multiple excellent building sites. Lot offers easy access to Hwy 60 with the Town of Huntsville only 10 minutes from the lot and the Town of Dwight only 5-minutes away. Also, in the area you will find the Limberlost Forest Reserve, Algonquin Park, a fantastic public beach in the town of Dwight as well there many lakes and attractions in the area to discover. Take a look today! Call for further information. HST is applicable to the sale and is included in the asking price. (id:9927)
29 Fire Route 79b
Buckhorn, Ontario
Welcome to an extraordinary retreat, where the allure of a fully furnished cottage meets the timeless charm of a beach house ambiance. Nestled within this haven are 3 bedrooms and 1 bath in the main beach house, alongside a picturesque 1.5 storey Bunkie offering stunning water views and a deck. Multiple decks on the cottage and ample entertaining spaces, including a waterfront bar, this property is tailor-made for hosting memorable gatherings against the backdrop of serene waters. Boasting not one, but two separate waterfronts to watch the sunrise or the sunset complete with docks, as well as a pristine sandy beachfront, this residence offers the ultimate in waterfront living. Perfect for swimming, paddle boarding, canoeing fishing etc. A fire pit perched upon the Canadian shield rock over looking the water. This place has it all a true testament to lakeside elegance and exclusivity, this property is a rare gem that must be seen to be fully appreciated. This cottage is only 10 mins away from Kawarthas iconic winery. Great for a family cottage or a rental investment. (id:9927)
440 Sixth Street
Collingwood, Ontario
First time offered for sale by the original owner. Large mature treed lot (66.97'x 168') on the corner of Sixth Street and Spruce Street. Very private lot with hedges to add to the privacy. Solid bungalow custom built by the owner. Home was built around 1967 and offers 3 bedrooms, 1 full bath, good sized kitchen, main floor laundry, living room and large family room with gas fireplace and walk out to deck. Hardwood floors in all bedrooms, living and dining room. Bonus oversized shed (15'2 x 15'6) in the back yard that would be perfect for a separate studio or workshop. Separate entrance off of Spruce Street. Potential severance off of the back yard to create an additional building lot. (id:9927)
345 Puddicombe Road
Midland, Ontario
The wow factor is definitely part of this spectacular home. From the location on a quiet dead end street on Midland point to the privacy of being set back from the road on your 1.8 acre property. This home has been lovingly renovated with a brand new chef quality kitchen, new main floor primary bedroom with ensuite, new metal roof that looks like shingles, to the fenced portion of the yard for kids or pets. This home has it all!! You can sit on the front porch overlooking your pond with your morning coffee, or entertain in the rear yard with your outdoor kitchen and large gazebo big enough to fit most gatherings. Once you are done there, you can retire to the games room over the garage and play pool, shuffle board or darts and then sit in around the bar or in the corner sitting area.If you like, you can take a short walk down to the water at the end of the street. In the winter you have a 4 season sunroom with a wood burning fireplace to enjoy. Don't delay on booking your showing today. (id:9927)







