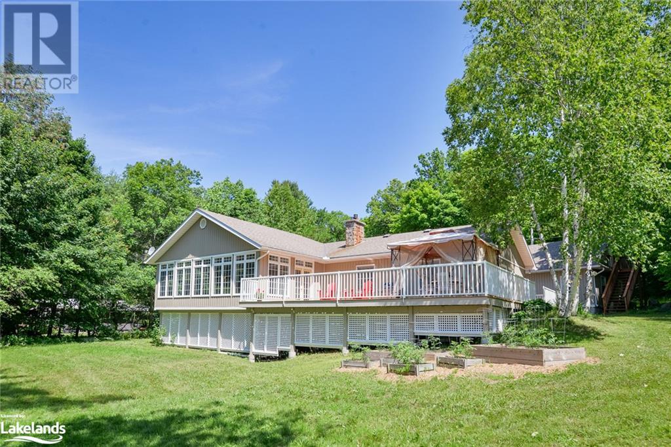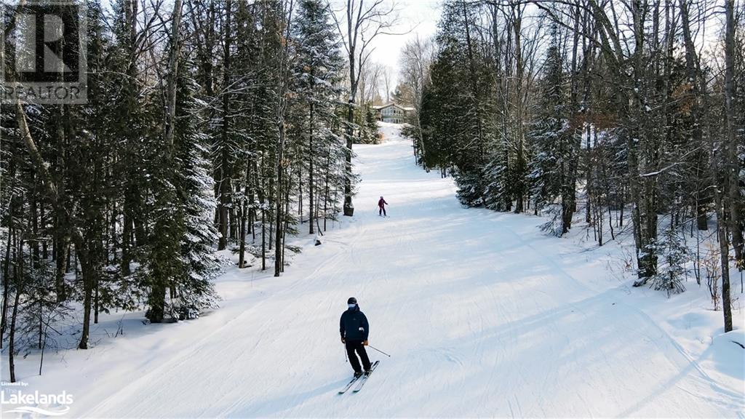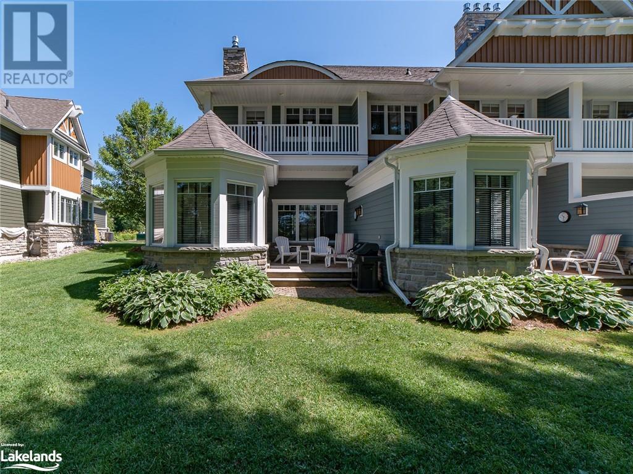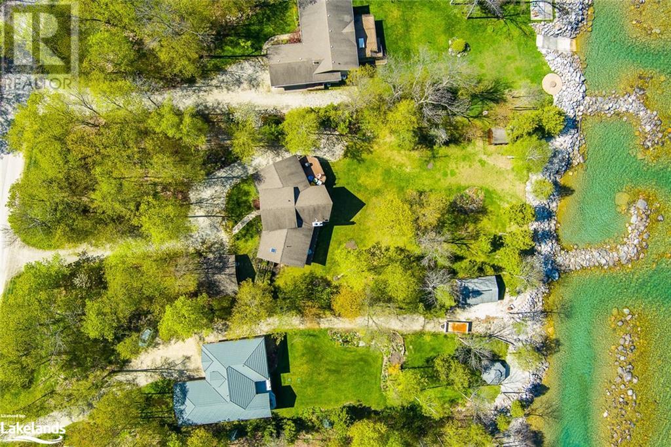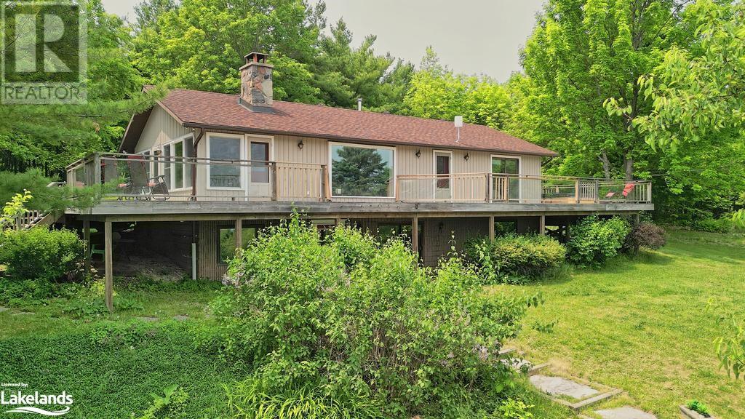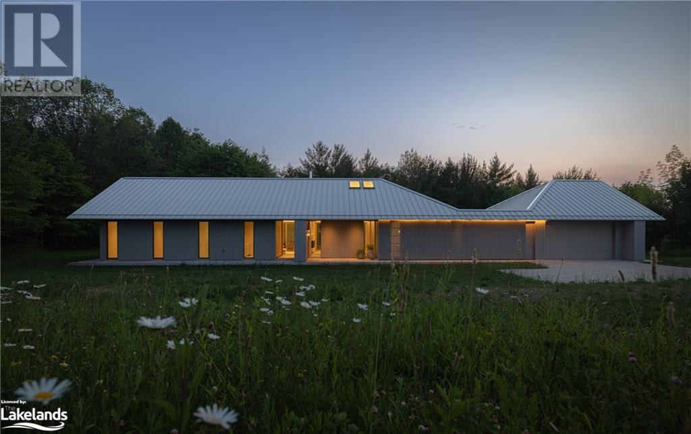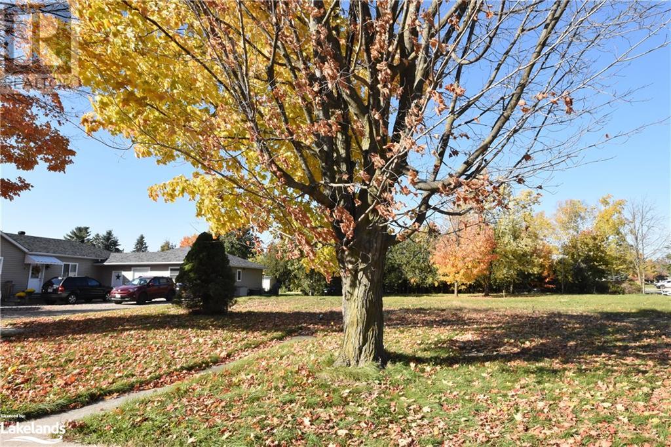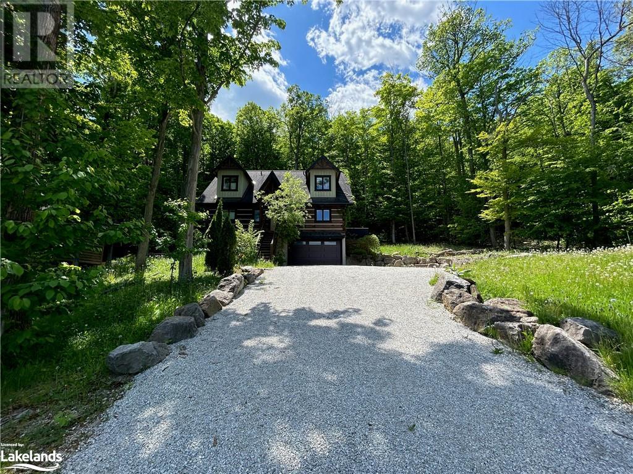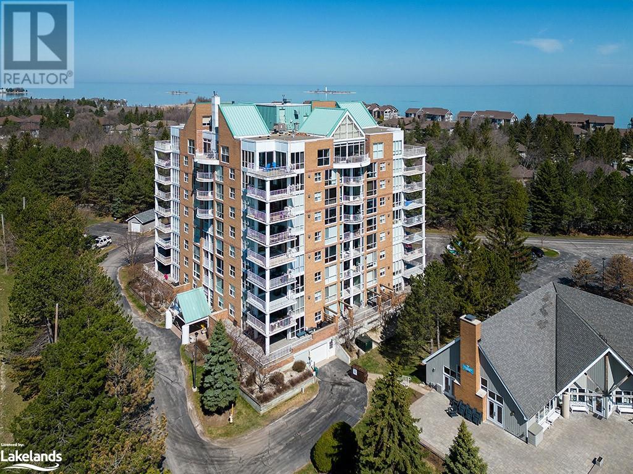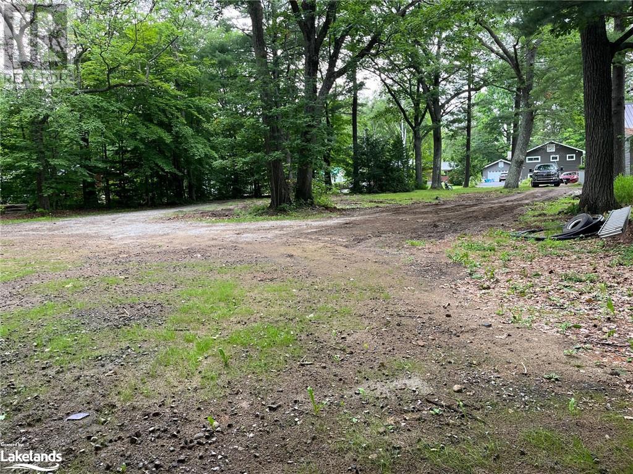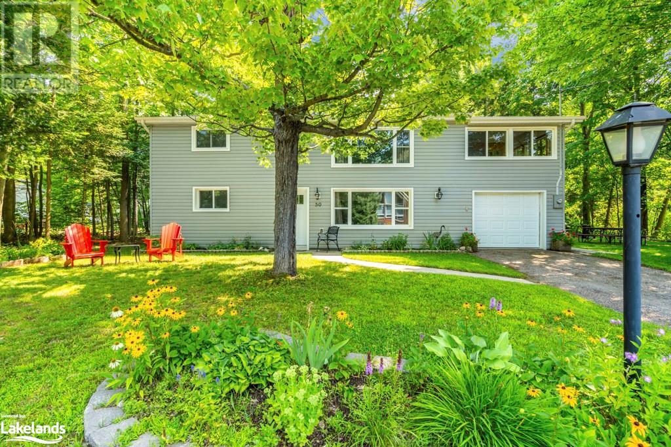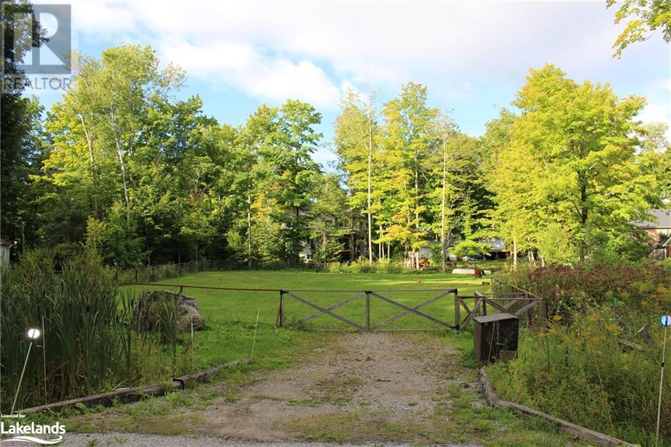14a Fraser Road
Seguin, Ontario
Stunning waterfront home nestled on 1.59 acres of picturesque, gently sloping landscaped property w/214 ft of shoreline on pristine Trout Lake. Experience tranquility, excellent privacy, coveted southwest exposure & breathtaking views across the lake. The 2354-square-foot, 4-bedroom, 2-bathroom home or luxurious cottage warmly welcomes you & offers stunning lake views from its principal rooms. Featuring lovely oak flooring throughout the main level, well-appointed kitchen, spacious living room w/walk-out to deck, main-floor primary bedroom w/4-piece ensuite & walk-out to the bright Muskoka room w/floor-to-ceiling windows that invites the beauty of property into the home, stone fireplaces on both the main & lower levels, & 3/4 wrap-around deck providing additional outdoor living space. The lower level boasts a walk-out w/laundry facilities, ample storage space, & unfinished areas perfect for a recreation room w/pool table, family room, indoor workout area, & more. The fully insulated 591-square-foot, 1-bedroom Guest House w/living room & kitchenette is ideal for accommodating extra guests, while the detached garage w/2 spacious bays offers additional room for storing recreational equipment & toys. Moreover, there is a generous unfinished loft above the garage & a private finished office space. Spend your days by the water, enjoying the family-friendly sandy beach, indulging in a refreshing swim in the crystal-clear water, exploring the lake, which also connects to Long Lake in your canoe, kayak, or boat, fishing in the connected lakes, or simply relishing the spectacular views from your private dock. Conveniently located just minutes from the Town of Rosseau & a short drive to the Town of Parry Sound for shopping, dining, cultural events, & the regional hospital. Close to local hiking, biking, snowmobile, and nature trails. (id:9927)
1133 Bushwolf Lake Road
Haliburton, Ontario
Welcome...to your own piece of Haliburton paradise. This lovely 1.37 acre corner lot is beautifully surrounded by trees and is just minutes away from the local ski hill and public access to renowned Eagle Lake for swimming & boating activities. It offers a perfect blend of tranquility and convenience, making it an ideal spot for your home or country getaway. The driveway is already installed for easy access, and there is a drilled well on-site. Hydro is available at the lot line, and the building site has been cleared. Here, nature meets comfort, and the possibilities are endless. Eagle Lake Village is close-by, offering a fantastic general store, fuel, LCBO outlet, playground, beach and boat launch. Carnarvon Family Golf & Abby Gardens are in great proximity for family fun. If you're looking for more shopping, dining, and entertainment options, Haliburton Village is within a 15-minute drive. Enjoy Golf? Lakeside Golf Club, Pinestone Resort Golf, and Haliburton Highlands Golf are all within a 20-minutes as well. Every season brings fun and adventure in the Haliburton Highlands. Isn’t it time for yours to begin? (id:9927)
1020 Birch Glen Villa 12 Week 4 Road
Baysville, Ontario
Fractional ownership means for this price you buy 1/10th ownership in Villa 12, a pet-free unit which is located in The Landscapes Resort on Lake of Bays. For the 1/10th ownership you have the exclusive use of the Villa for 5 weeks a year including the core/fixed week of Week 4 in July. This is NOT a time share. Floating weeks for the following year are 'picked' in September. Remaining weeks for 2024 available to the new owner start on: March 15, April 12, July 12 (core/fixed week) and September 13, 2024. Some owners rent their units out to help cover the annual maintenance fee which for 2024 is $5,850 + HST. The Landscapes has set the list price for all Phase 2 Villas but the Seller is free to accept any offer that they like, so try your offer! The Landscapes is part of The Registry Collection so you could trade your weeks for weeks at some of the world's most luxurious developments. The Landscapes offers a resort-style setting with sand beach, boating, salt water outdoor pool, clubhouse, boathouse, and more. Lots of parking, viewings on Fridays during turnover time (between noon - 4p.m.) but must be with a Realtor to view. (id:9927)
184 Ashgrove Lane
Annan, Ontario
Whether main residence, cottage or weekend escape, this quintessential chalet-style home on the beautiful shores of Georgian Bay is sure to elevate your lifestyle. Boasting its own dredged harbour area, this property offers a perfect blend of luxury and tranquility. Enjoy year-round picturesque sunsets over the Bay from many interior and exterior vantage points. The captivating architectural design seamlessly integrates with the natural beauty and rustic surroundings. Two wood-burning fireplaces in the living room and family room provide warmth and a cozy ambiance, perfect for chilly evenings. Interior highlights include a well-appointed, gourmet kitchen, a living room with cathedral ceiling and floor to ceiling windows, a primary bedroom boasting its own deck, a spa-like 5 piece bath, and a loft which overlooks the great room and beyond to Georgian Bay. The lower level features a large family room with wet-bar, two bedrooms, a 5 piece bath, a gym with a sauna, and plenty of storage. From here, step out to the expansive yard and take in the true gem of this property, over 100 feet of waterfront living. Your lakeside lifestyle awaits! (id:9927)
838742 4th Line E
Mulmur, Ontario
Enjoy The Magic Of Mulmur At This Amazing 28 Acre Property On A Quiet Country Road. The Views Are Spectacular! This Comfortable House Has 3 Bdrms, An Office, 2 Full Baths + 2-Pc. Open Concept Living/Kitchen/Dining With A Wood Burning Fireplace, Sunroom For Extended Entertaining & Rec Rm Has A Wood Burning Stove To Keep You Warm On Chilly Nights. 2 Beautiful Ponds Are Perfect For Swimming, Boating & Watching Deer & Other Wildlife Stop By For A Drink. Tennis Court Awaits You Next Spring & Has A Clubhouse For Relaxing Between Matches. Ski & Golf Clubs Are Close By As Is Charming Village Of Creemore. Outdoor Hot Tub On Wraparound Deck Is Great After Hiking Near By Bruce Trail. (id:9927)
395910 11th Line
Clarksburg, Ontario
Welcome to Ridge House, an exquisite testament to minimalist architecture and design, discreetly positioned along the fringes of a 25-acre canvas of nature in the quaint hamlet of Ravenna. Built to Passive House Standards, crafted by acclaimed architect firm Superkul and meticulously brought to life by John W. Gordon, Custom Builders, this residence seamlessly merges with the natural beauty that surrounds it. Nestled below the high point ridge of the property, Ridge House becomes a harmonious extension of the evergreen woods, embracing tranquility on all three sides. As you meander up the driveway, the road gracefully fades away, giving way to the subtle revelation of this architectural gem nestled amidst the trees. The distinct silhouette of the roofline captures your attention, a visual ode to the thoughtful design that defines Ridge House. Created for both aesthetics and functionality, this residence embodies the essence of a serene and uncomplicated lifestyle. The design narrative unfolds with precision – a separate office space discreetly tucked away for moments of quiet contemplation, a bathtub overlooking a beautiful zen garden with a walkout, and an open dining and living area that seamlessly blends into the natural surroundings. The thoughtful layout places the primary bedroom at one end, while guest rooms grace the other, providing a sense of privacy and separation. In keeping with the minimalist ethos, Ridge House boasts a single-story layout, eliminating the need for stairs and promoting a fluid living experience. This 3-bedroom, 2-bathroom haven offers a canvas for your personalized touch. The heart of the home, a stunning chef's eat-in kitchen, serves as a focal point, merging culinary functionality with aesthetic allure. A two-way STUV fireplace adds warmth and sophistication, creating an inviting atmosphere that transcends the boundary between indoor and outdoor living. Ridge House is more than a residence; it is an embodiment of refined living. (id:9927)
Part Lot 31 E Edward St
Creemore, Ontario
Stop dreaming and build a home that directly suites your needs and wants. Now may be the time to do that. This level lot in the quaint village of Creemore could spell out a new life for you. There is a sense of community in this village, many local activities happen throughout the year and there are plenty of restaurants to choose from. To add to the benefits for you, there are a number of places of worship, a community center with hockey, figure skating and a curling rink, a library, a grocery store, gas station, hardware store, other quaint shops, a car wash, medical and dental center and a number of playground parks. So, are you ready to move yet. If you would like more information, reach out today and we'll help you get the ball rolling. (id:9927)
112 Starlight Lane
Meaford, Ontario
Log Cabin – Gorgeous 3 bedrm 3 bathrm Chalet on a large deep lot with views of Georgian Bay. Located just west of Thornbury and Christie Beach Road this property features an open concept Kitchen/Living/Dining stainless appliance, granite counters, wood burning floor to ceiling stone fireplace, hard wood floors, main floor Primary with ensuite, two additional bedrooms with Den on the upper level, a rec room and full bath on the ground level. The main floor opens to a large private deck, hot tub and hard wood forest, there is also an attached oversized single car garage. Just minutes from the water and perched up high for views and privacy this is the perfect get away, close to Christie Beach, Thornbury, Meaford, Restaurants, Parks, Golf, Skiing, Cycling, the Georgian Trail and all the areas amenities. (id:9927)
24 Ramblings Way Unit# 705
Collingwood, Ontario
Spectacular Views of Georgian Bay from this beautifully maintained 7th floor at Bayview Tower in the waterfront community of Rupert's Landing. This faces east for glorious morning sunrises showcased by floor to ceiling windows and newly installed sliding doors. The open concept floor plan features plenty of light, space to entertain, engineered hardwood floors, access to large balcony and many updated finishes including trim, doors and light fixtures. The chef’s kitchen features stainless steel appliances (2017), Cambria quartz counter tops, a breakfast bar and soft close drawers. A spacious primary suite offers floor to ceiling windows with unobstructed views of the bay and a 3 piece ensuite. The 2nd bedroom also has floor to ceiling windows and balcony access and a 4 piece main/guest bathroom. Both bathrooms have been totally renovated (2022) and include heated floors. This unit has ample storage in the utility room and in suite laundry. Enjoy all that Rupert's Landing has to offer, a private gated entrance, waterfront access, protected marina with boat launch, recreation centre with a salt water pool, fitness room, squash/basketball/racquetball court, social room, tennis/pickleball courts and a playground! Take a walk through the beautifully maintained grounds and play in the glistening water of Georgian Bay just steps away. A short drive to downtown Collingwood, Blue Mountain and the areas private ski and golf clubs. (id:9927)
137 Oakwood Drive
Gravenhurst, Ontario
Beautiful oversized level residential building lot dotted with mature trees with 62.5 feet fronting on the south side of the street with a depth of 215.9 feet ready for building your dream home. Municipal services and natural gas lines are along the lot line. The location is in a quiet very desirable neighbourhood, close to schools, parks, a short drive to Gravenhurst town centre, YMCA, the beaches and all that Muskoka offers. Most municipal services and utilities are at the lot line. The property has certified consent approval of severance from the town. Gravenhurst known as the Gateway to Muskoka is growing community providing opportunity for excellent lifestyle for youths or seniors. The Seller is very motivated and will provide representations and warranties. (id:9927)
50 Nida Drive
Tiny, Ontario
Move-In Ready 2-Storey House Just Steps Away From Beautiful Georgian Bay At Peek-A-Boo Point. Minutes From Penetanguishene, This Gorgeous Property Has So Much To Offer Including 3 Beds, 2 Baths, An Open Concept Second Floor Featuring Ample Storage And A Kitchen Island, Large Family Room, Plenty Of Natural Light, Four Season Sunroom Perfect To Relax Throughout The Year, Main Floor Laundry Room, And Built-In Garage. You'll Enjoy The Proximity To The Shores Of Georgian Bay, Beach, Park, And Much More. Don't Let This Dream Home Pass You By. (id:9927)
76 Mcarthur Drive
Penetanguishene, Ontario
Looking to build? Wanting to be close to town but not right in town? Opportunity is knocking here as this property has seasonal views of Georgian Bay, has been cleared, culvert and driveway put in and is fenced on the interior of the property line. So many outdoor activities in our wonderful community: parks, OFSCA snowmobile trails, beaches, marinas, golfing, skiing and walking trails. Amenities close by: hospital, place of worship, schools, rec centers, shopping and minutes drive to downtown core of Penetanguishene or Midland. Large 150 x 175 ft lot. Get building today! Buyer to perform due diligence with well, septic, building permit, building envelope, hook up fees, development costs etc. and all will be at the expense of the buyer. Penetanguishene has so much to offer. Make year round living here part of your quality of life! Gorgeous Georgian Bay is a short walk from this property. The property is fenced and being used as a dog run. Please do not walk the property without your Realtor. The fence does not dictate the property boundary. Please refer to the survey and look for the survey stakes. Upon receiving a building permit for the property, you will have to adhere to a 7.5 metre setback from the center of the watercourse. Should you wish to apply for a minor variance, zoning by law amendment or severance, there may be other requirements of the Town of Penetanguishene. (id:9927)

