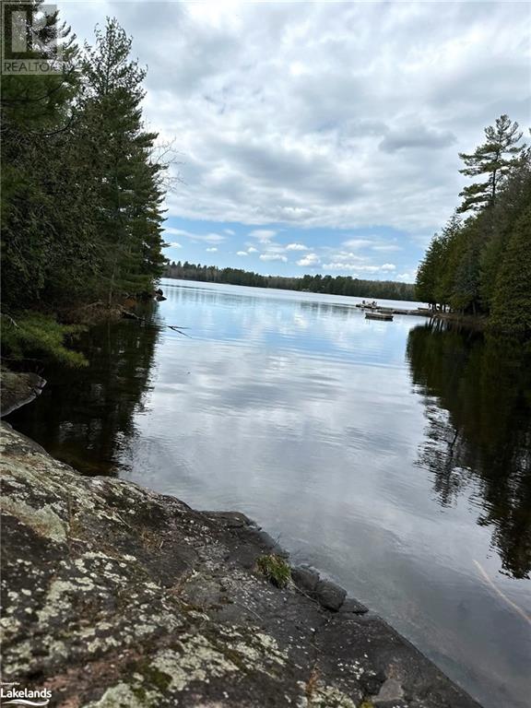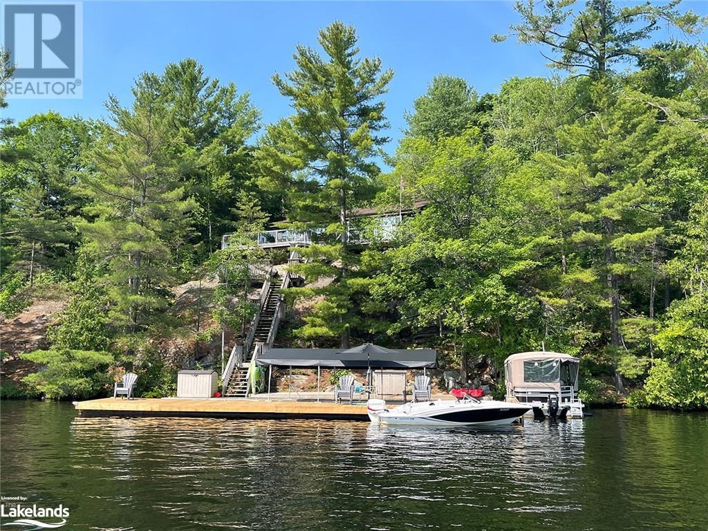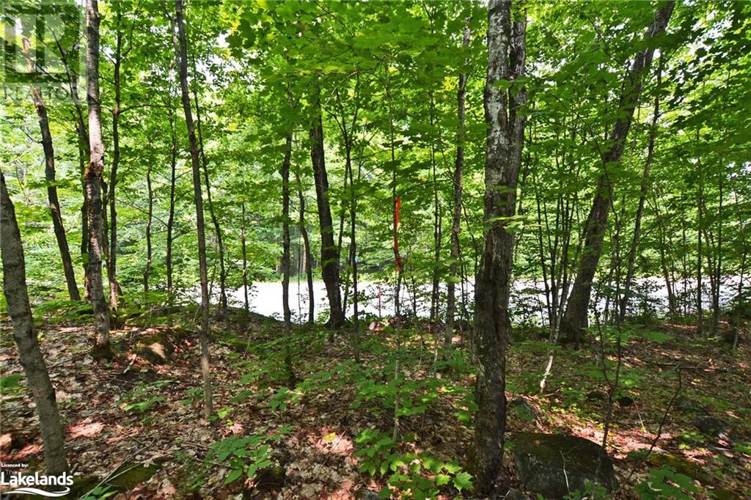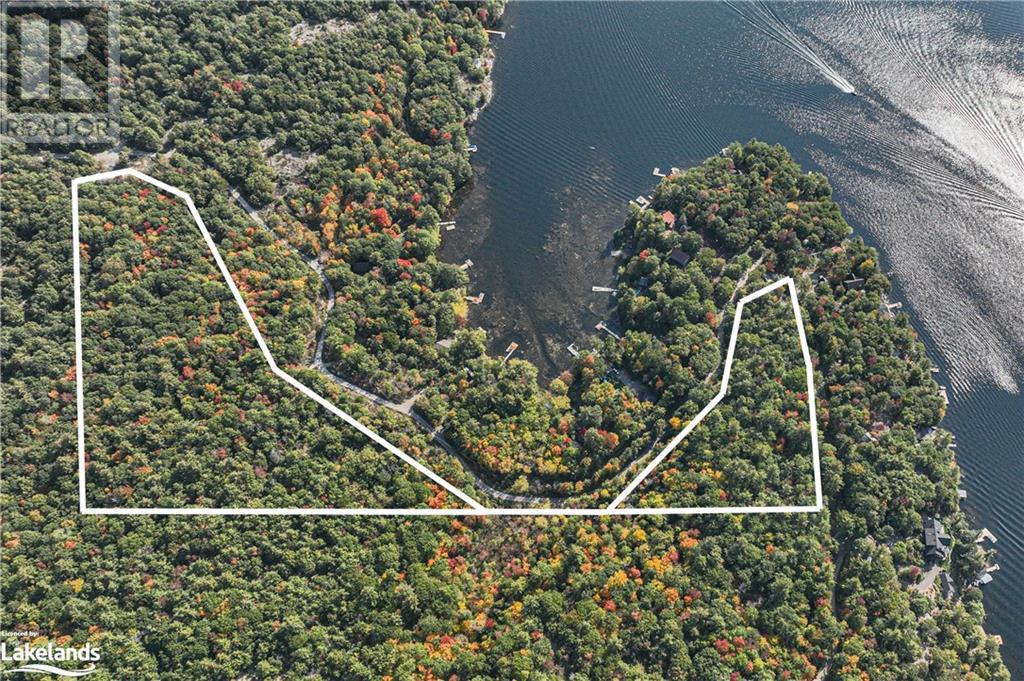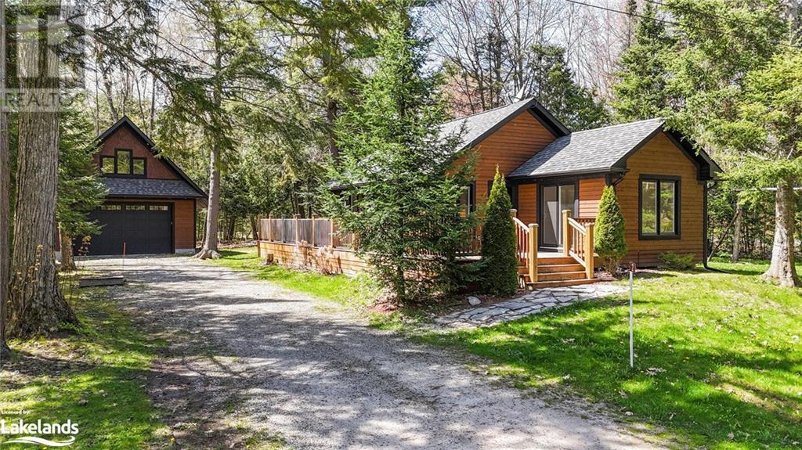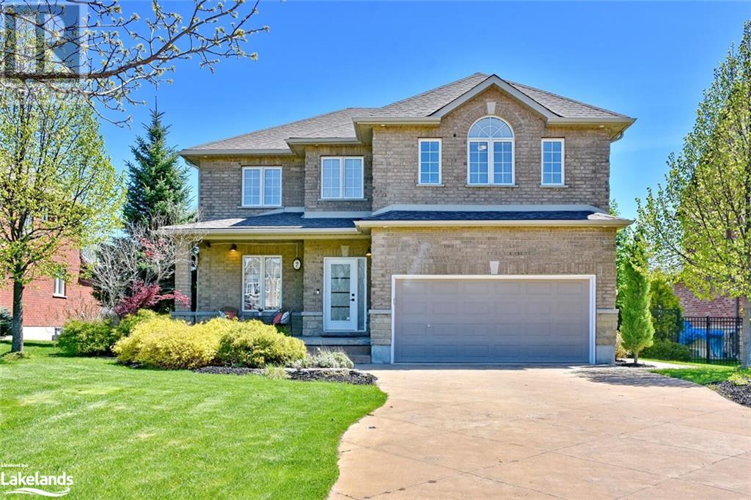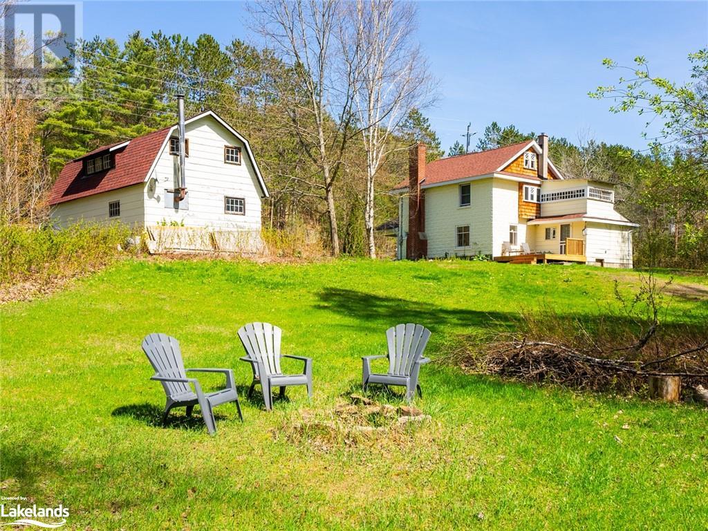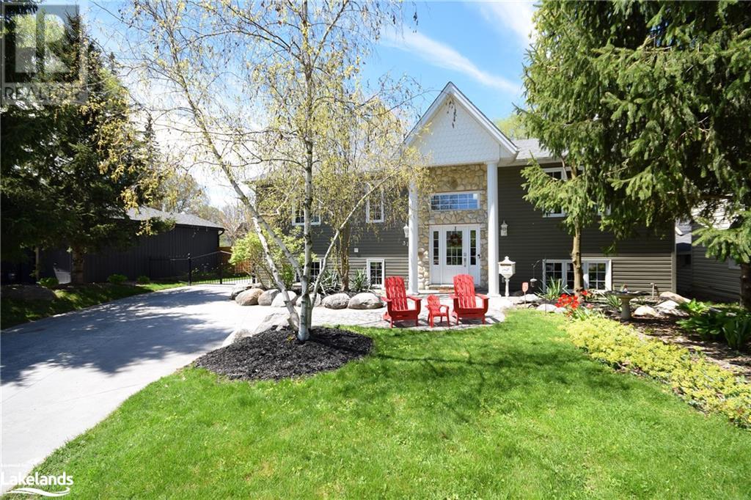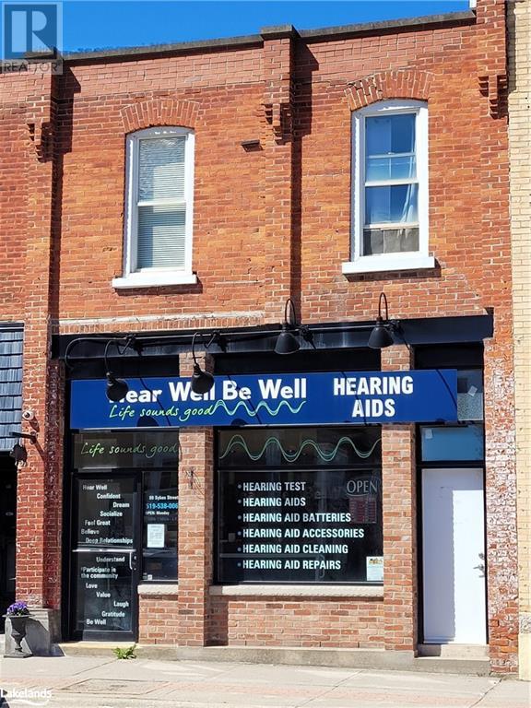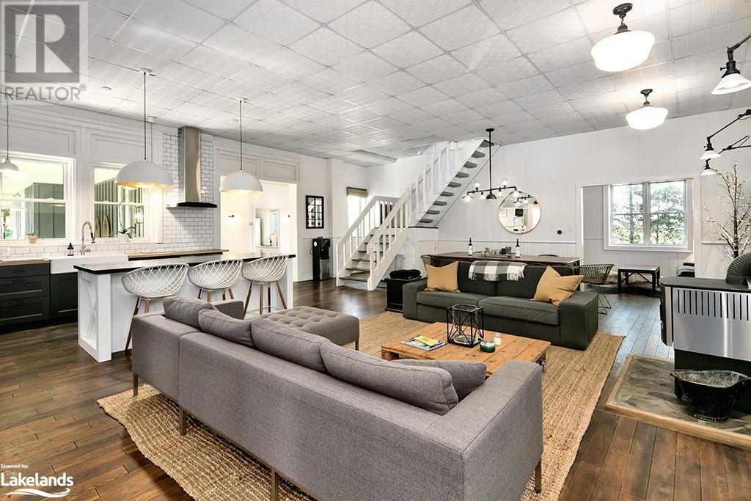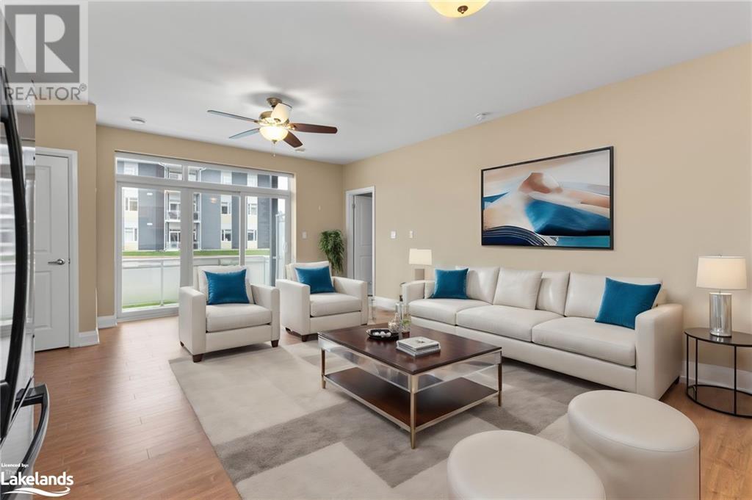Beside 225 Crego Lake Road
Kinmount, Ontario
CREGO LAKE ACCESS. This amazing 4.4 acre lot is perfect for your dream cottage or home that is just steps away from the community boat ramp and access to lovely spring-fed Crego Lake. Great swimming. Enjoy fishing & paddling on this quiet 10hp motor-restricted lake. An extremely private, very well-managed enclave with only 60 lots. A very quiet spring-fed lake. 50 feet deep with bass/muskie. A true nature lover's dream with shared 600+ AC with private hiking & XC skiing trails - no motorized vehicles allowed on these trails. The Kinmount Park Estates Association fees are $300 per year, and cover the road and culverts, maintaining the recycling/garbage area, lake water testing, and maintaining and paying taxes on the managed forest and trails around the lake. Direct access to the Somerville County Forest with miles of multi-use Crown Land trails suitable for all powersports. Year-round access, dead-end road, 10 minutes to Kinmount. 2 hours to GTA. Property is flagged with orange ribbon for an easy self-guided tour. Offers welcome with a 48 hour irrevocable not later than 8PM. Building guidelines available. The boat launch is at 225 Crego Lake Road. (id:9927)
78 Blueberry Lane
Port Severn, Ontario
LITTLE GO HOME BAY OF GLOUCESTER POOL- MUSKOKA -You have it All Here, Loads of Sun and Fun at this Cottage/Home with 164 ft of Waterfront and Easy Drive into The Cottage just 7 min off The Highway. ***THE DETAILS*** 2 Bedroom Cottage + 2 Baths + 1 Bedroom Winterized Guest Cabin. The Main Cottage is Open Concept Built over Muskoka Rock. The Beautiful Kitchen & Dining Rm. Are a Part of The Back Split that Gives an Architectural Look to The Layout to Step down to The Great Rm w/Gas Fireplace, for Those Cooler Evenings Inside. Then Walk-out to The Deck Area w/Great Privacy from The Primary Suite and En-Suite W/has a Waterside View to Wake up to. The Deck provides an additional 1200 square feet of Easy Entertainment Area. The Lower Level provides easy Storage, Mechanical Space, and Opportunity for Additional Living Space. A Self-Contained Guest Cabin w/Living Room, Gym, & Sleeping space is just off The Driveway. Also included is Main Floor Laundry & all Furniture is Negotiable. This all could be Turn Key! The Amazing Waterside Docking & Entertainment Area will Be The Swimming & Boating Haven w/Deep, Clear Water off The Dock. The Bay allows for a Water Skier drop off area at The Dock. A Detached Screened in Muskoka Room is set for Great Views Down Little Go Home Bay located just to the left of the Primary Cottage Deck Entertainment area. ***MORE INFO*** This is a Boaters Paradise. Part of The Trent Severn Waterway and just one Lock away from the Amazing Georgian Bay. This property is located on year-round maintained water levels between The Big Chute Marine Railway (Lock 44) & Port Severn (Lock 45). Explore The Many Restaurants & Destinations Available by Boat from Your Own waterfront Without going Through Locks. The Lake is Great for Extended Boat Rides, Water Activities, Fishing, Swimming & so much more. This Cottage is 1.5 hours from T.O. & Close to Golf, & Ski Hills and Many Amenities including Those in Port Severn, Coldwater, Orillia, and Midland. (id:9927)
0 Lyndsey Lane Unit# Part 2
Mckellar, Ontario
PRIME 5-ACRE BUILDING LOT ACROSS FROM LAKE MANITOUWABING! Ideal serene and picturesque setting for those looking to build their dream home or cottage. Excellent building site locations, The nearby waterfront beach access is a valuable feature, allowing residents and visitors to enjoy the lake's stunning views, water activities such as swimming, boating, fishing, and kayaking. Keep your boat at Tait's Island Marina just 5 mins away, Grab an ice ream & supplies at Manitowabing Trading Post, Golf at renowned 'The Ridge at Manitou' Acreage, The area's upscale custom homes and cottages indicate a desirable neighbourhood, Whether you plan to reside here year-round or use it as a vacation getaway, the year round accessibility will enhance your overall experience. Only 20 mins to the Town of Parry Sound known for its natural beauty, Georgian Bay, shopping, restaurants, Stockey Entertainment Centre, Don't miss this desirable location for building your home or cottage. It offers both the tranquility of lakeside living and the convenience of nearby amenities. (id:9927)
0 West Lionshead Road
Gravenhurst, Ontario
This scenic Muskoka property is well treed with granite rock out-cropping's, a beautiful setting with over 8 acres and high views of the Severn River and the Trent System. Many crown land water access points or unopened road allowance off of W. Lionshead Rd. Also public beaches and boat launches on Severn River or Morrison Lake. This property is not buildable at this time due to it's Open Space Zoning. Purchaser would need to apply for zoning amendment and severance, if desired. At this price point this would make a great investment. W. Lionshead Rd is a private road with an association, WLHCA fees apply to initiation and a yearly fee for your year round maintenance. You cannot afford to overlook this astounding opportunity! GPS Co-Ordinates 44.845542, -79.441101 (id:9927)
2 Sundown Road
Tiny, Ontario
Welcome To The Beach Life! This Well Maintained 1,196 Sq. Ft. Home Or Cottage Sits Just A Short Walk From The Gorgeous Sand Beach And Crystal-Clear Waters Of Georgian Bay. The Main Floor Offers A Bright & Convenient Layout With Lots Of Windows, Vaulted Pine Wood Ceiling And Hardwood Floors Throughout & Natural Gas Fireplace. Stunning Wood Kitchen Features Beautiful Granite Countertops, Premium Stainless-Steel Appliances Including Natural Gas Range, Eat-In Peninsula & Tons Of Storage. Beautifully Finished Main Bathroom With Glass Walk-In Shower & Stone Counters. Two Good-Sized Bedroom & A Second Bathroom With Laundry Finish Off The Space. Huge Wrap-Around Deck Off Of The Living Room, Overlooking Your Private Forested Oasis, Provides Both Privacy & Shade After A Relaxing Day At The Beach. Massive 30 x 25 Ft Garage, With Finished Loft Area Above, Is Insulated With Hydro & Natural Gas Hook Up And Is The Perfect Space For Cars Or To Store Boats And Water Toys With A 9 Ft. Garage Door. The Huge Finished Living Space Above The Garage Is Perfect For Guests And Provides A Great Place For Kids Or Grandkids. Large Forested Backyard Is The Perfect Spot To Entertain, Relax And Enjoy Evenings Around The Bonfire With Friends And Family. Lay-Out And Catch Some Rays On The Wrap-Around Deck While Listening To The Sounds Of Nature That Surrounds You. Three Beach Access “Walk-Downs” Within A Few Minute Walk From The Front Door. Additional Features Include: Recently Renovated. Newer Windows & Roof. Natural Gas BBQ Hook-Up On Deck. Wood Siding. Located In A Quiet Neighborhood. Premium Forested 150 x 100 Lot Provides Maximum Privacy. Walking/Hiking Trails With Tons Of Wildlife. Located Just 1.5 Hours From The GTA, And 15 Minutes From Town. Don’t Miss This Incredible Opportunity To Create Lasting Memories In This Amazing Home By The Beach. (id:9927)
7 Hill Street
Collingwood, Ontario
Welcome to this stunning extensively updated home that seamlessly combines elegance and functionality for a remarkable living experience. This spacious home offers an impressive 3000-plus square feet of luxurious living space. With 5 bedrooms and 3 and 1/2 bathrooms, the open-concept layout has high ceilings and lots of windows that together create a spacious and airy ambiance. And that's complemented by gleaming (recently refinished) hardwood flooring throughout the main level where the living, dining, and kitchen areas flow seamlessly together, all with a view to the large and beautifully landscaped backyard. It's a cook-designed kitchen and features stainless steel appliances, Caesar stone and stainless steel countertops, and ample space for culinary creativity. The home showcases excellent quality finishes and superior workmanship throughout, featuring a main floor laundry, natural gas fireplace and a walk-out to patio. There's also an oversized sports storage room for your skis, skates and other equipment. Descend to the lower level, where a spacious living area, bedroom, and full bathroom await, offering versatility and convenience. The upper-level has brand new carpet throughout. The primary bedroom has ensuite and walk in closet, and three other spacious bedrooms let the whole family sleep on one level. There's a cozy nook for a desk or sofa with a view of Blue Mountain. Outside, the curb appeal is captivating, with meticulously manicured landscapes framing the home in perennial beauty. The vibrant community of Collingwood beckons with its charming boutiques and delightful dining options. A four-season lifestyle perfect for skiing, golfing, paddling, and hiking. Don't miss this extraordinary opportunity to embrace a lifestyle of unparalleled luxury. Make this house your forever home, where comfort, style, and tranquility converge in perfect harmony. (id:9927)
2078 Manitoba Street
Bracebridge, Ontario
Welcome to your piece of history in the heart of Bracebridge, Ontario! Nestled on a sprawling 8 acres of picturesque land, this century-old home exudes charm and character at every turn. Step inside this enchanting abode and be greeted by the warmth of a WETT certified woodstove, inviting you to cozy up on chilly evenings. With 3 bedrooms and 2 bathrooms, there's ample space for your family to grow and thrive. Modern comforts blend seamlessly with historic charm, as evidenced by the, brand new farmhouse kitchen with high-end appliances & fixtures, new septic & UV system, new roof (and on garage) brand new furnace & hot water tank etc., ensuring peace of mind for years to come. Imagine sipping your morning coffee on the wrap-around porch, soaking in the tranquil sights and sounds of nature that surround you. In the evenings, gather with loved ones on the new back deck, perfect for entertaining or simply unwinding after a long day. Out back you'll find flat cleared land for the kids, a fire pit and the beginnings of hiking/ATV trails. For those who love to tinker or need extra storage space, the detached garage with a loft offers endless possibilities. Whether you're a hobbyist, car enthusiast, or in need of a workshop, this space is sure to impress. Conveniently located close to town, you'll enjoy easy access to amenities while still relishing in the tranquility of rural living. Embrace the best of both worlds with this one-of-a-kind property that offers a timeless escape from the hustle and bustle of city life. Don't miss your chance to own a piece of Bracebridge history – schedule your viewing today! (id:9927)
310 Oak Street
Collingwood, Ontario
Indulge in the epitome of luxury living with this meticulously crafted home boasting upscale upgrades throughout. Nestled within the esteemed treed streets of Collingwood, this fully finished sanctuary harmonizes modern elegance with comfort, promising a lifestyle of opulence and convenience. Upon entering, the gleaming hardwood floors gracefully adorn the upper level. The heart of the home, the custom kitchen, captivates with its impeccable design featuring quartz countertops, high-end solid oak cabinetry, and stainless steel appliances, including a gas stove. A skylight and thoughtfully placed windows infuse the space with natural light, while a cast iron apron-style sink adds a touch of timeless charm. Entertain guests in the inviting living room, accentuated by a cozy gas fireplace. Retreat to the primary bedroom oasis, with walk-in closet, private 4-piece ensuite, and a serene walkout to your own private patio balcony. Additional bedroom and 4 pc bathroom on the main floor. Downstairs, discover 2 additional bedrooms, a spacious open family room with walkout access to the lush rear yard, and a convenient laundry room, providing ample space for relaxation and recreation. Step outside to your own outdoor oasis, complete with a large back deck, hot tub, and fully fenced landscaped yard, ideal for hosting al fresco soirées or enjoying quiet moments amidst the beauty of mature trees and a charming fire pit area. The detached insulated workshop double car garage features a ductless heating and cooling system, currently repurposed as a sophisticated at-home office space. A stamped concrete driveway with ample parking and gated access to the side yard and rear garage area ensures both security and functionality. Situated on a generous 66ft x 165ft in-town lot, this prestigious residence offers unparalleled walkability to downtown, local shopping, esteemed restaurants, scenic trail systems, the picturesque harbour front, and an array of coveted amenities. (id:9927)
80 Sykes Street N
Meaford, Ontario
Meaford commercial building investment opportunity. Renovated main floor offices with rear storage and parking (1800 sq.ft) and a renovated 2nd floor 3 bedroom apartment 91200 sq.ft) with a west facing rear deck. (id:9927)
99 Betty Boulevard
Wasaga Beach, Ontario
ATTENTION FIRST TIME HOME BUYERS, RETIREES AND INVESTORS! Cute as a button! Welcome to your cozy haven by the beach! Sitting on a 60x200ft lot, charming and bright one bedroom, one bathroom bungalow. A great way to get into the housing market. Enjoy your morning coffee on the covered front porch or cuddled up in front of the fireplace. What truly sets this bungalow apart is its proximity to the water. A short walk will lead you to the shores of Georgian Bay where you can bask in the sun, take a refreshing dip, or enjoy a leisurely sunset walk. Short drive to downtown Collingwood restaurants and shopping as well as Blue Mountain Village. Minutes to the new casino, public beaches and trails. Property boasts a fenced in yard and shed providing extra storage. Meticulously maintained home, pride of ownership evident throughout. New steel roof (2020), updated kitchen (2019), freshly painted (2023), new windows, spray foam insulated crawl space. The perfect place to call home, book your showing today! (id:9927)
453964 Grey Road 2
Maxwell, Ontario
Classroom days may be over, but this Grey Highlands Schoolhouse has maintained the character & integrity of the original building right down to the blackboards & lighting. Stunningly renovated, it offers open concept living w/ flawless white oak flooring & 11’ ceilings. 5 Bedrooms, 3 full baths & a finished basement provide plenty of space for family & guests. Modern kitchen, island seating for 3 & room for a family size dining room table. A butler’s pantry is hidden from view & hides the messiness of entertaining. Great room is a conversation piece with original blackboards & lighting. The girls’ & boys’ entry doors remain in place, a reminder of what was. Main level has den/office, guest bedroom & large master bedroom w/ vaulted ceiling, walk out & ensuite. Upper level has 3 brms, bath & the finished basement provides space for noisy kids to play. The property is just under 1 acre with plenty of room for fun & games & even a pool. Property generates a solid ski season rental income. (id:9927)
20c Silver Birch Court Unit# 102
Parry Sound, Ontario
Beautiful 1-Bedroom/1-Bathroom Condo with bonus den at the Desirable Silver Birch Condominiums. This exceptional condo is a must-see! Featuring high ceilings and an open-concept layout for the living, dining and kitchen areas. Enjoy cooking on the private ground floor balcony with BBQ privileges. The balcony also features a gate providing access to the outdoor parking area. The condo offers natural gas heating, central air conditioning and in-suite laundry for ultimate comfort and convenience. Furthermore, it includes an underground garage with an assigned parking space and a storage unit. The neighborhood is perfect, close to schools, parks, shopping, dining and just a short drive to Georgian Bay – an unbeatable location! It's time to stop cutting grass and moving snow - book your showing today! (id:9927)

