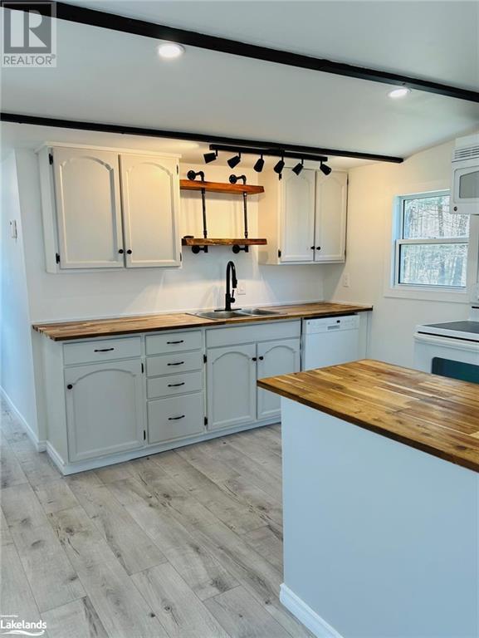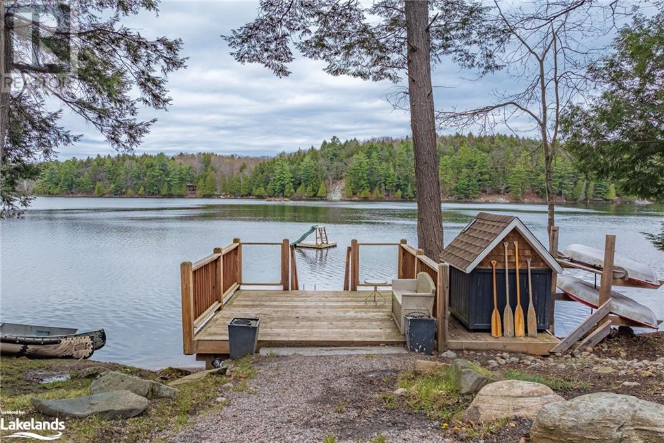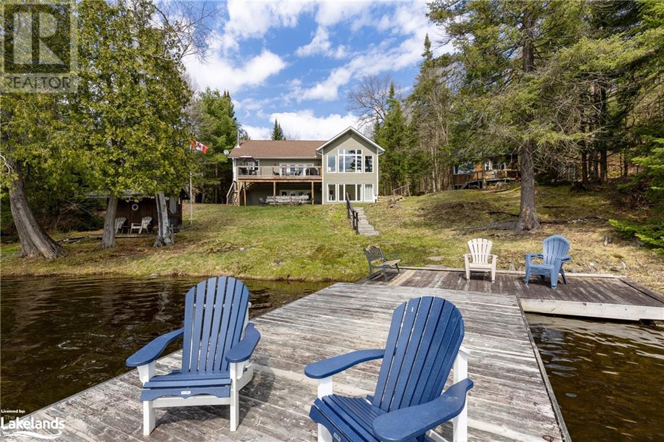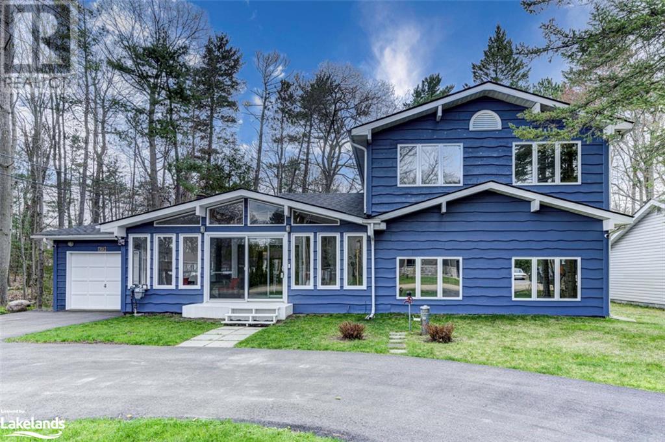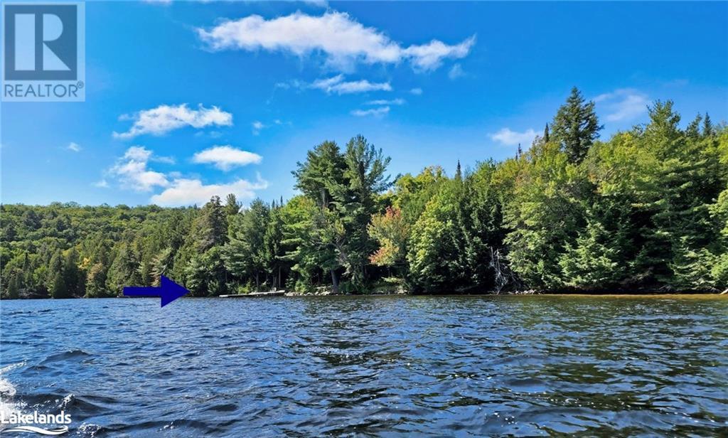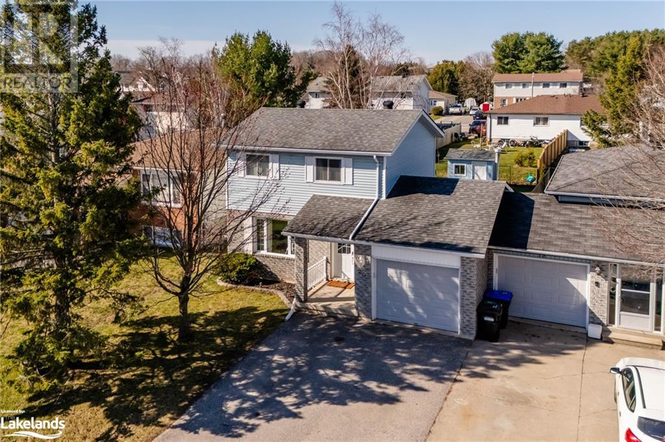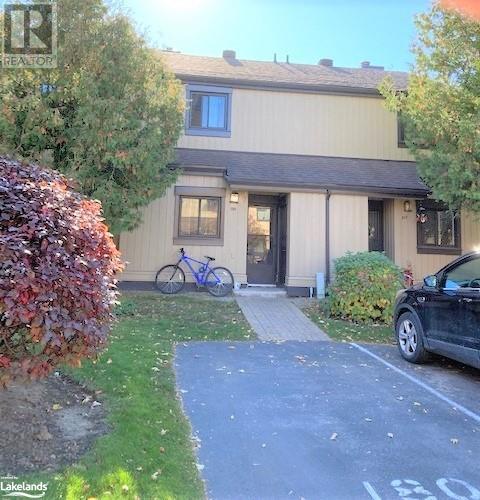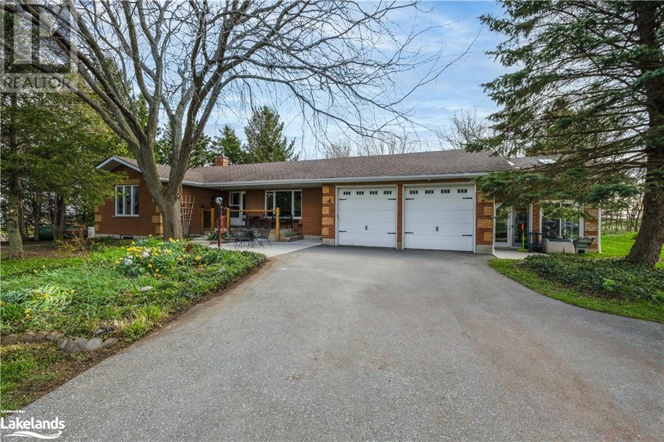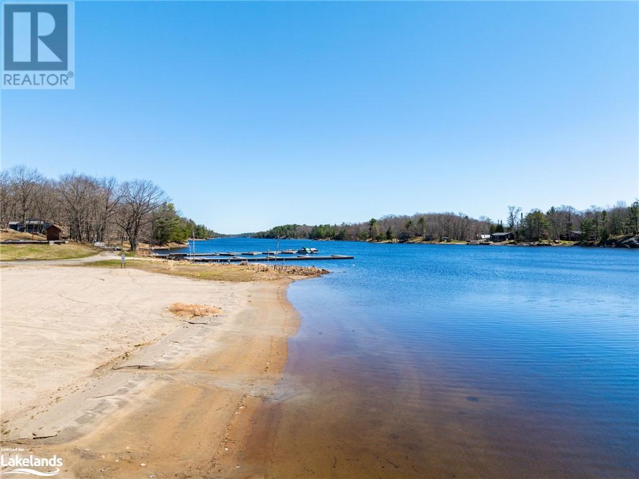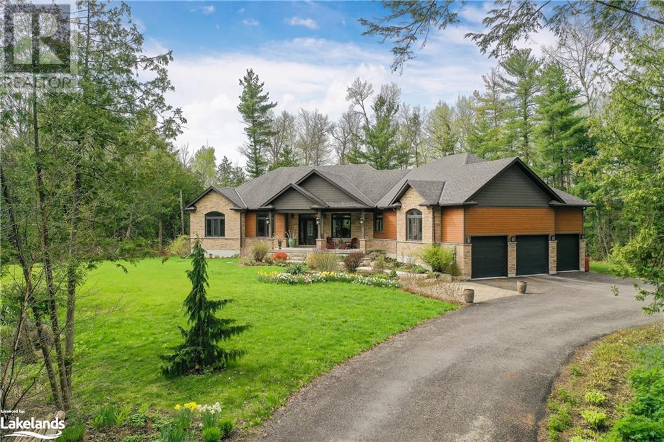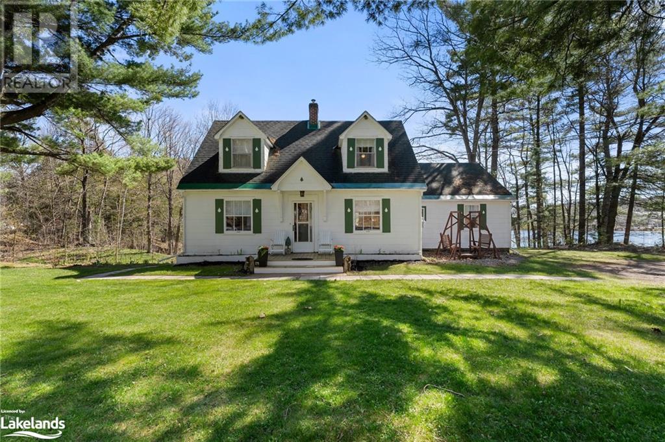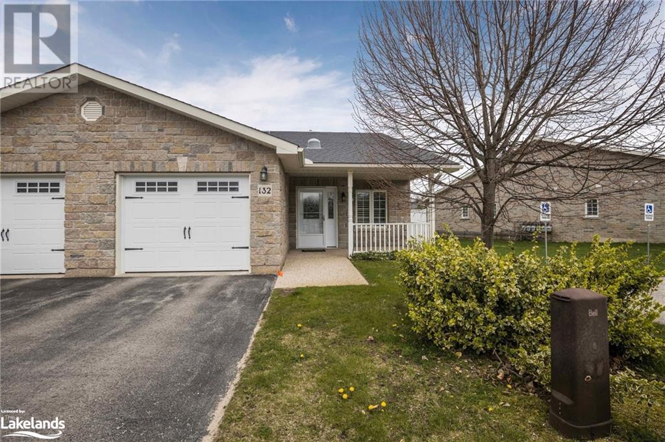1701 Highway 11 Unit# 53
Gravenhurst, Ontario
Newly renovated affordable living! Come be a part of the Muskoka Mobile Home Park Community and stop paying rent, own your own home. This two bedroom unit has been completely updated and is ready for you to make it your home. Close to Highway 11 for a convenient drive to either Orillia or Gravenhurst. Located at the end of the road means you have open land beside you. This is also on a fair size lot with lots of parking. The shed sits along the back of the porch for added storage. Book your showing today. (id:9927)
250 Simmons Lake Road
Magnetawan, Ontario
Peace and quiet on 8 acres and just under 400 ft of private shoreline here on spring fed Newell Lake! Fully winterized, with hydro and solar power, and newly finished walk out basement with pine board and batten finish and insulation makes this cottage enjoyable year round. Over 200k in upgrades! Propane furnace, HVAC, heated water line (new, installed this spring) and granite landscaping to name a few. 3 Bedrooms with a day bed downstairs and 1 bathroom + possibility to add a second bathroom downstairs makes this cottage suitable for family and friends to stay at the same time. Newell lake is not over populated so your stay is serene and relaxing. Minutes to the town of Magnetawan, you are close to amenities yet hidden away on your 8 acre forest. This truly is, the epitome of year round waterfront cottage living. (id:9927)
1305 Bellwood Acres Road
Lake Of Bays, Ontario
Here is an extraordinary opportunity to immerse yourself in the ultimate Muskoka lake life experience! A stunning, year-round custom home/cottage (New 2017) & the sweetest guest bunkie, sprawled across 138’ of coveted South-West facing shoreline on the desirable Paint Lake! Here you have direct water access into Lake of Bays & only 8 min to picturesque Dorset! Get ready to check all the boxes! Year round access & home, 1+/- Ac of desirable privacy, gradual slope to the waterfront (very family friendly), & all the comforts! High speed internet, automatic generator, forced air-propane furnace, drilled well, 2 car garage, & more! Boasting a sun drenched dock & shoreline, rippled sandy shallow entry, & deep water off the dock - the waterfront experience here is unparalleled! The home itself radiates a welcoming warmth, w/ a semi open concept layout & fully finished walkout level. The generous deck offers up gorgeous water views & a natural gathering spot for family & friends. The heart of this residence is the custom kitchen (Cutters Edge), dining & living room w/ vaulted ceilings & walls of windows that frame the ever-changing lake vistas! 4 well-appointed bedrooms & 2 baths, ensure ultimate comfort & space. The lower level (9’ ceilings) provides a haven for movie nights, game days, a gym space, & so much more w/ stunning lake views. Outside beckons lazy sun filled afternoons & endless adventures! Be forewarned guests may never want to leave when offered the bunkie during their stay! The dockside storage has hydro - perfect for toys & bevy fridge. The SRA is owned meaning you own right to the water’s edge! As twilight fades to dusk, gather around the fire under the mesmerizing canvas as the skies fade from sunset to a starlit canopy! No expense has been spared in extras - be sure to request the full list of features, upgrades & furnishings included! Request your private showing & say hello to summer 2024! (id:9927)
7 Fredrick Avenue
Tiny, Ontario
Nestled mere steps from the sandy shores of the Georgian Bay, this charming chalet-styled home offers a perfect blend of coastal living and cozy comfort. Boasting three bedrooms and three baths, it's a haven for those seeking a retreat from the everyday hustle and bustle. As you arrive, you're greeted by a quaint single-car attached garage, featuring full garage doors on each end for convenient access to the fenced backyard, perfect for storing beach gear or outdoor equipment. A circular driveway provides ample parking for guests, ensuring easy arrivals and departures. Step inside to discover a welcoming living room with vaulted ceilings and a rustic wood-burning fireplace, creating the ideal ambiance for cozy evenings spent by the fire. The eat-in kitchen offers a delightful space for casual dining, complete with modern appliances and plenty of cabinet space for storage. Adjacent to the kitchen, a sunroom beckons, offering serene views of the well-maintained yard, perfect for enjoying your morning coffee or soaking in the afternoon sun. The spacious primary bedroom boasts a full ensuite bath, providing a private oasis for relaxation and rejuvenation. Two additional bedrooms offer comfort and versatility, while a part basement provides extra living space with a cozy rec room and convenient two-piece bath. Outside, the fenced backyard offers privacy and tranquility, with plenty of space for outdoor entertaining, gardening, or simply basking in the breeze. With shingles replaced in 2023, along with forced-air gas heat and central air, comfort and convenience are ensured year-round. Located in a desirable beachside community, this home offers the perfect opportunity to embrace coastal living at its finest. Whether you're seeking a year-round residence or a weekend getaway, don't miss your chance to make this seaside sanctuary your own! (id:9927)
1156 Smoke Lake
Algonquin, Ontario
Seize the opportunity to own a one-of-a-kind, turn-key land lease on iconic Smoke Lake, the jewel of Algonquin Park. A rare offering indeed. Stunning lake views, majestic pine trees with a sunny exposure make this a serene relaxing getaway. Excellent privacy with crown land on either side! The lot is level and enjoys easy access to the lake. This 1950’s classic log cottage is full of charm. The cottage has a large Muskoka room, 1 main floor bedroom, a sleeping loft, kitchen with woodstove, living/dining room, stone fireplace, 3 pce bath, septic system, hydro, generator hook up for backup, a deck overlooking the lake and large dock. Extra room for family and friends in the 2 good sized sleeping cabins. All the necessities are included to start enjoying! Inclusions: appliances, furnishings and a legend boat & motor. Located a 5 -10 minute boat ride from the Smoke Lake Landing. Discover the great outdoor experiences that Algonquin park has to offer. A wide variety of hiking, biking, fishing and ski trails and there so many lakes to explore. Algonquin Provincial Park spans more than 7000 square kilometers which leaves you with endless canoe route possibilities too. Ask for more information about this special property. Smoke lake has a restriction on boat motors of 20 horsepower or less. Please note: Short term cottage rentals are not allowed in Algonquin Park. (id:9927)
20 Jennings Drive
Penetanguishene, Ontario
Discover this delightful 3-bedroom, 3-bathroom home situated in a family friendly neighbourhood in Penetanguishene. Boasting a welcoming atmosphere and a fantastic location just down the road from Tom Coffin Park, this property offers comfortable living spaces, a large fenced backyard and a finished basement. This property features recently updated appliances: Washer & Dryer (2020), dishwasher (2023), air conditioning (2023), furnace (2020). (id:9927)
180 Escarpment Crescent
Collingwood, Ontario
Attention Investors! Reverse plan with an open concept kitchen/dining/living on the second floor. Cathedral ceiling plus wood burning fireplace and patio doors to deck. 2 bedrooms on the ground floor with 4 pc. bath and laundry. Close to town shopping, ski hills, trails, golf. Seller Motivated. Accepting offers! (id:9927)
1961 County 42 Road
Clearview, Ontario
All brick bungalow on country lot gives you the privacy you want with the conveniences close by. Double insulated garage with openers and remotes...fully paved driveway! Spacious home with 3 bedrooms and laundry on main level... Huge kitchen with granite counter tops and walkout to deck and 5 person hot tub! Main floor office! Spacious sunroom addition with skylights, propane fireplace, and 3 walkouts to yard. 200 amp service! New windows! New furnace! New walk in shower in master ensuite bath! GENERAC whole home generator! Basement partially finished with gas fireplace and separate entrance ....great potential for future in-law suite. Priced to sell! (id:9927)
40 Inverlochy Road Unit# 20
Carling, Ontario
Enjoy the luxury of waterfront access without paying the taxes! 1.4 acre, corner building lot with a shared dock for your boat on Georgian Bay (Deep Bay). Its slight elevation will give an amazing view for your cottage country dream home or getaway. This freehold condominium lot includes shared access to a beautiful sand beach, tennis court, boat launch and picnic area just a short walk away. Located on a year round maintained road. Hydro at lot line.Explore the 30,000 islands of Georgian Bay and all it has to offer with seemingly endless boating, great fishing, swimming and exploring crown land islands. Perfect for kayaking/ canoeing, hiking and camping. A boat ride or short car ride to visit Killbear Provincial Park. Nearby store for amenities and take your family and friends for dinner by driving a car or boat to a local restaurant. Parry Sound just 25 minutes away for shopping, theatre of the arts, schools, hospital, and more! Build your dream your way. (id:9927)
6169 27/28 Nottawasaga Side Road
Stayner, Ontario
Nestled amidst nature's serene embrace, this stunning custom built VanderMeer home offers the pinnacle of luxury living over 4300 square feet of living space on a private, landscaped and forested acreage. With 4+ bedrooms and 4 baths, this spacious haven is designed to exceed your every expectation Step into a world of elegance as hickory floors lead you through sprawling rooms adorned with towering windows that bathe the interiors in natural light. The heart of the home is the gourmet kitchen, a culinary masterpiece where every detail exudes sophistication. From gleaming countertops to top-of-the-line appliances, this space is a chef's dream come true. Escape the hustle and bustle of the outside world and indulge in the tranquility of your own private oasis. With over 3 acres of land enveloping the property, you'll revel in the peace and seclusion that this estate affords. Whether lounging on the expansive deck or exploring the winding trails that meander around the property, every moment here is a breath of fresh air. For the avid car enthusiast or those with a penchant for convenience, the triple garage offers ample space to accommodate vehicles and storage needs, ensuring that both form and function are seamlessly integrated into every aspect of this residence. Conveniently located close to trails, skiing, and the sparkling shores of Georgian Bay, this home invites you to embrace the outdoor lifestyle to its fullest. Whether hitting the slopes in the winter or basking in the sun along the bay in the summer, every day presents a new adventure waiting to be discovered. Experience the epitome of refined living in this awe-inspiring home where every detail has been meticulously crafted to elevate your lifestyle. Don't miss your chance to make this extraordinary property your own. Contact today to schedule your tour and witness the magic of this 'wow' home firsthand! (id:9927)
1060 East Road
Minden, Ontario
Imagine a Cape Cod style home with over 2000sf of finished living space nested among mature trees with 200' of sandy beach on a small quiet lake, ideal for canoeing, kayaking and swimming. It's here at 1060 East Road just steps from downtown Carnarvon. Situated on almost 1 acre of lovingly landscaped lawns that leads down to the water, this house is well maintained and features a main floor primary suite with its own enclosed porch and separate entrance. There are 3 large bedrooms upstairs plus a loft space that can be used for extra guests, an artist's studio or games room. Two southwest facing sunrooms provide extensive views of the peaceful lake and there is a full unfinished basement with walkout. Walk around the corner to a host of amenities including 3 restaurants, a lumber yard, hardware store, LCBO, convenience store, marina, bakery and the new home of a local micro brewery. You're also a short distance to 3 boat launches on Hall's, Boshkung and Beech Lakes. A further host of amenities including public tennis, pickle ball and basketball courts, a children's playground, a library, fire and ambulance services are a short drive up Hwy 35. There are various golf courses in the area, one of which hosts the annual Matt Duchene Charity Tournament, or you can walk to the Carnarvon Driving Range to get some practice in with a professional golf pro. This is a home that makes you feel like you're on vacation all year long. Book today and get ready to Move! (id:9927)
132 Greenway Drive
Wasaga Beach, Ontario
Welcome to Country Meadows - a 55+ retirement community featuring its very own 9-hole golf course, an in-ground heated pool in the summer and a full Clubhouse for year-round recreation and activities. This very desirable 2 bed, 2 bath end-unit is designed for mature people. Built all on one level from the front door all the way to the large back deck, it features a covered front porch and an attached garage with inside entry. The open concept main room is large and airy and flooded with light from the garden doors opening out onto your private deck. The kitchen has tons of storage and includes a large island with drawers. The dining /living room has a lovely vaulted ceiling. Solar tubes in the entry hall and kitchen bring in even more natural light. The primary suite includes the bedroom, a 4pc ensuite, a regular closet PLUS a large walk-in closet. The second bedroom, with closet, is conveniently located right across the hall from the 2nd bathroom (with a walk-in shower). Because it’s an end unit, the bedrooms have extra windows! The laundry area features a stacking washer/dryer unit as well as counter space and closed storage. Other features in this unit: beautiful and durable laminate flooring throughout, crown moulding, central vac (including a kitchen kick-plate inlet), pantry closet, gas fireplace in the living room, alarm system, gas bbq, water softener. Local amenities and shopping are close by and include lovely walking trails and the world's longest freshwater beach! Land Lease details are as follows: Land Lease Cost $768.47 - Taxes for the LOT- $37.14 - Taxes for the STRUCTURE $131.38. The total monthly cost for the new owner/tenant is $936.99 Fees for recreational facilities are included. (water/sewer are billed quarterly). (id:9927)

