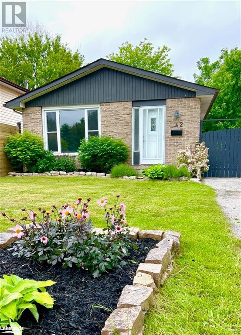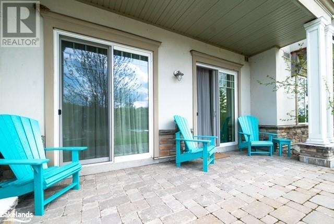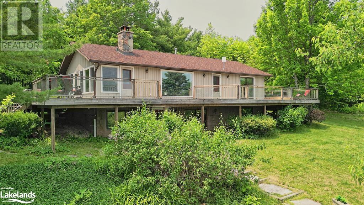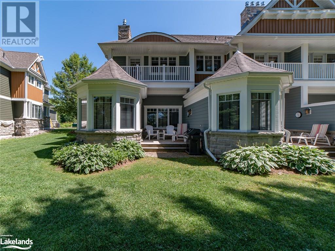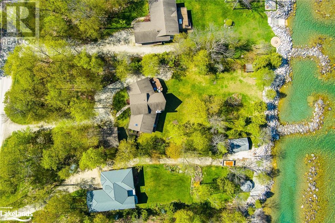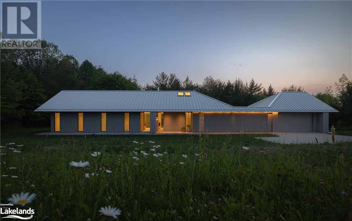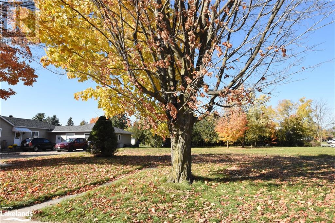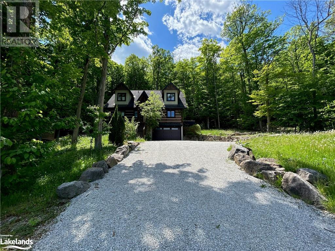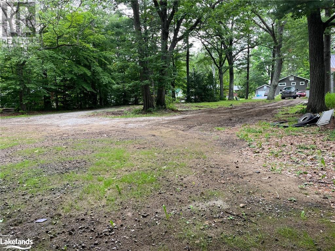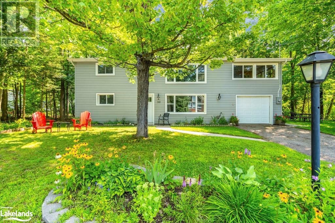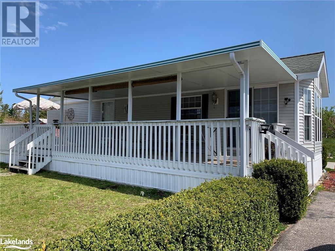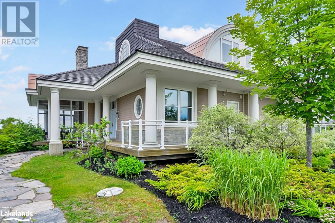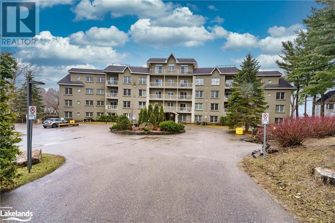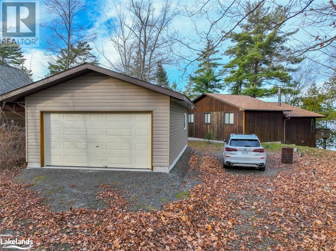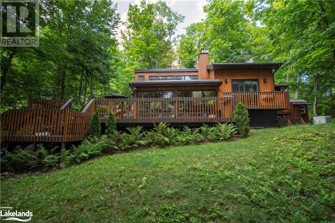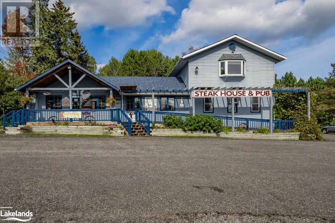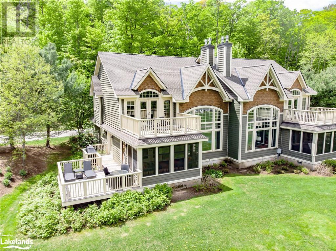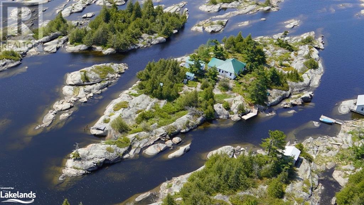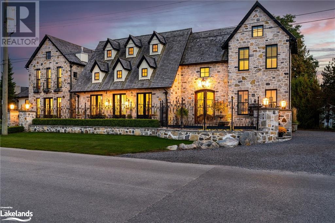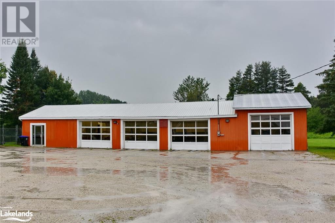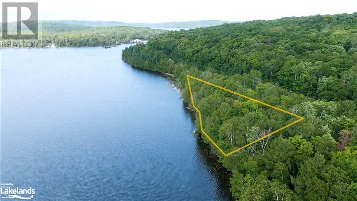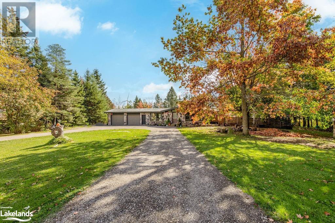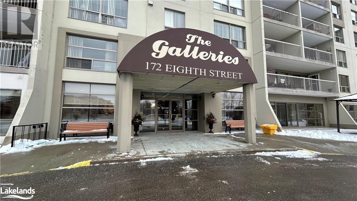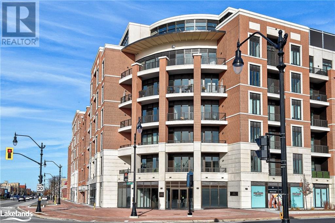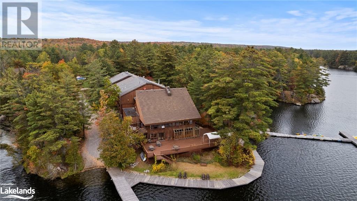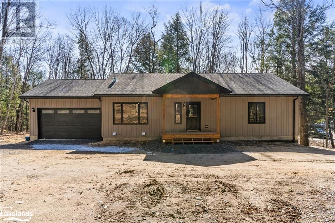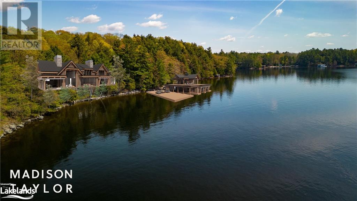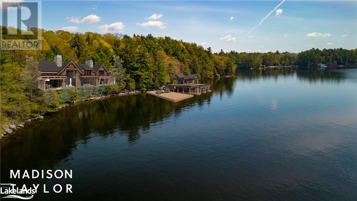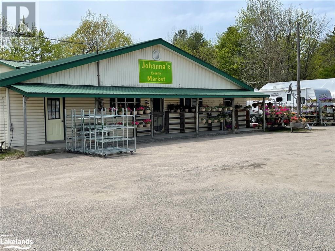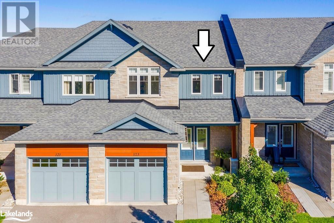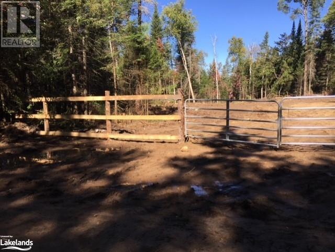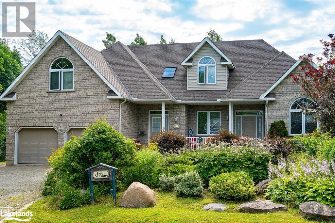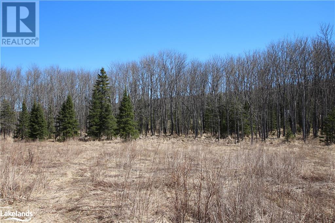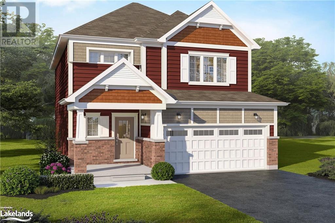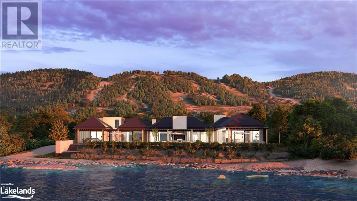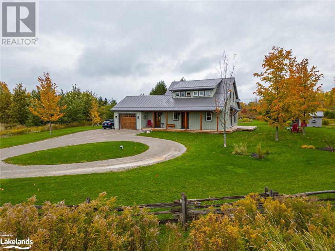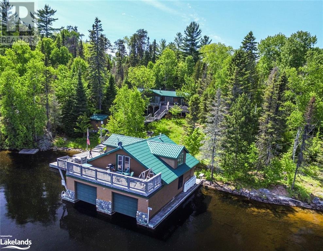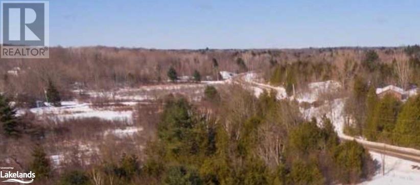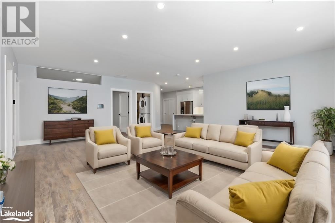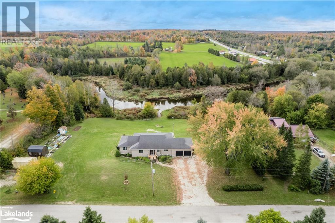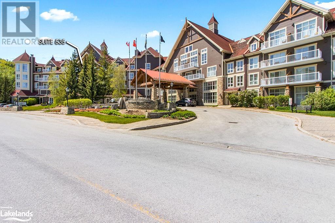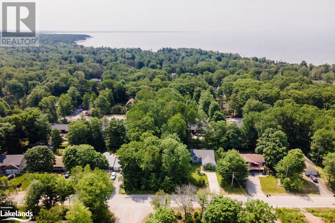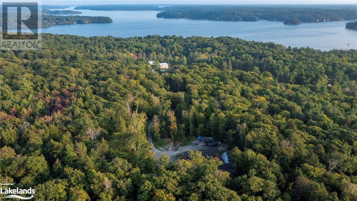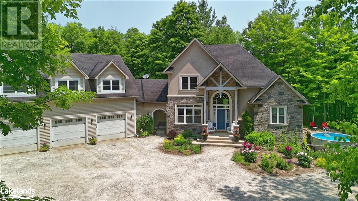42 Courtice Crescent
Collingwood, Ontario
Great price point for retirees or as a starter home, in an established area in central Collingwood, walk to downtown & the west-end shopping node and close to the extensive Collingwood Trail System & schools! This backsplit is newly renovated throughout with new luxury vinyl flooring in the lower level, upstairs bedrooms & hallway, 2 newly renovated full bathrooms, new carpeting on both stairways, new bedroom doors, light fixtures, brand new water heater installed by Reliance and the home is freshly painted throughout. The kitchen & bathrooms feature large format ceramic tiles for easy maintenance. 3 bedrooms, 2 full bathrooms, with 1542 sqft of finished living space, a laundry/utility room plus a large crawl space for lots of storage. This home will appeal to a buyer who can benefit from the separate entrance in the lower level which is also a great opportunity to create an in-law suite. The driveway has room for 3 cars with the option for more parking at the top of the driveway right beside the house (currently used as a side patio). Also features a large backyard with mature trees and an attractive shed (with a deck, perfect for a backyard social area/bar). This home has central air conditioning, a gas forced air furnace and the roof was re-shingled 10 years ago. Click the multi-media link to take a personal narrated VTour, access the floorplan and more! (id:9927)
25 Pen Lake Point Road Unit# 104
Huntsville, Ontario
Excellent opportunity to own your own luxury 1 bedroom unit at Deerhurst Lakeside Lodge on beautiful Peninsula Lake in Huntsville! This fabulous location offers endless activities to enjoy year-round including over 40 miles of boating on 4 lake chain system, world class lakeside golf course, Amba Spa, excellent dining options, Hidden Valley Ski Resort, Treetop Trekking and all Downtown Huntsville amenities. This ground floor unit allows for easy access and offers a private patio to relax and enjoy your morning coffee and alfresco dining. Great common elements including exclusive owners' lounge, games room, exercise room plus outdoor in ground pool overlooking the lake. Services include fibre optic high-speed internet, mail delivery, garbage disposal and shared (no charge) laundry facility. Don't miss out on this fabulous opportunity to enjoy all that Muskoka has to offer with your own private suite for personal use plus currently on rental program to enjoy some easy income through Deerhurst. (id:9927)
838742 4th Line E
Mulmur, Ontario
Enjoy The Magic Of Mulmur At This Amazing 28 Acre Property On A Quiet Country Road. The Views Are Spectacular! This Comfortable House Has 3 Bdrms, An Office, 2 Full Baths + 2-Pc. Open Concept Living/Kitchen/Dining With A Wood Burning Fireplace, Sunroom For Extended Entertaining & Rec Rm Has A Wood Burning Stove To Keep You Warm On Chilly Nights. 2 Beautiful Ponds Are Perfect For Swimming, Boating & Watching Deer & Other Wildlife Stop By For A Drink. Tennis Court Awaits You Next Spring & Has A Clubhouse For Relaxing Between Matches. Ski & Golf Clubs Are Close By As Is Charming Village Of Creemore. Outdoor Hot Tub On Wraparound Deck Is Great After Hiking Near By Bruce Trail. (id:9927)
1020 Birch Glen Villa 12 Week 4 Road
Baysville, Ontario
Fractional ownership means for this price you buy 1/10th ownership in Villa 12, a pet-free unit which is located in The Landscapes Resort on Lake of Bays. For the 1/10th ownership you have the exclusive use of the Villa for 5 weeks a year including the core/fixed week of Week 4 in July. This is NOT a time share. Floating weeks for the following year are 'picked' in September. Remaining weeks for 2024 available to the new owner start on: March 15, April 12, July 12 (core/fixed week) and September 13, 2024. Some owners rent their units out to help cover the annual maintenance fee which for 2024 is $5,850 + HST. The Landscapes has set the list price for all Phase 2 Villas but the Seller is free to accept any offer that they like, so try your offer! The Landscapes is part of The Registry Collection so you could trade your weeks for weeks at some of the world's most luxurious developments. The Landscapes offers a resort-style setting with sand beach, boating, salt water outdoor pool, clubhouse, boathouse, and more. Lots of parking, viewings on Fridays during turnover time (between noon - 4p.m.) but must be with a Realtor to view. (id:9927)
184 Ashgrove Lane
Annan, Ontario
Whether main residence, cottage or weekend escape, this quintessential chalet-style home on the beautiful shores of Georgian Bay is sure to elevate your lifestyle. Boasting its own dredged harbour area, this property offers a perfect blend of luxury and tranquility. Enjoy year-round picturesque sunsets over the Bay from many interior and exterior vantage points. The captivating architectural design seamlessly integrates with the natural beauty and rustic surroundings. Two wood-burning fireplaces in the living room and family room provide warmth and a cozy ambiance, perfect for chilly evenings. Interior highlights include a well-appointed, gourmet kitchen, a living room with cathedral ceiling and floor to ceiling windows, a primary bedroom boasting its own deck, a spa-like 5 piece bath, and a loft which overlooks the great room and beyond to Georgian Bay. The lower level features a large family room with wet-bar, two bedrooms, a 5 piece bath, a gym with a sauna, and plenty of storage. From here, step out to the expansive yard and take in the true gem of this property, over 100 feet of waterfront living. Your lakeside lifestyle awaits! (id:9927)
395910 11th Line
Clarksburg, Ontario
Welcome to Ridge House, an exquisite testament to minimalist architecture and design, discreetly positioned along the fringes of a 25-acre canvas of nature in the quaint hamlet of Ravenna. Built to Passive House Standards, crafted by acclaimed architect firm Superkul and meticulously brought to life by John W. Gordon, Custom Builders, this residence seamlessly merges with the natural beauty that surrounds it. Nestled below the high point ridge of the property, Ridge House becomes a harmonious extension of the evergreen woods, embracing tranquility on all three sides. As you meander up the driveway, the road gracefully fades away, giving way to the subtle revelation of this architectural gem nestled amidst the trees. The distinct silhouette of the roofline captures your attention, a visual ode to the thoughtful design that defines Ridge House. Created for both aesthetics and functionality, this residence embodies the essence of a serene and uncomplicated lifestyle. The design narrative unfolds with precision – a separate office space discreetly tucked away for moments of quiet contemplation, a bathtub overlooking a beautiful zen garden with a walkout, and an open dining and living area that seamlessly blends into the natural surroundings. The thoughtful layout places the primary bedroom at one end, while guest rooms grace the other, providing a sense of privacy and separation. In keeping with the minimalist ethos, Ridge House boasts a single-story layout, eliminating the need for stairs and promoting a fluid living experience. This 3-bedroom, 2-bathroom haven offers a canvas for your personalized touch. The heart of the home, a stunning chef's eat-in kitchen, serves as a focal point, merging culinary functionality with aesthetic allure. A two-way STUV fireplace adds warmth and sophistication, creating an inviting atmosphere that transcends the boundary between indoor and outdoor living. Ridge House is more than a residence; it is an embodiment of refined living. (id:9927)
Part Lot 31 E Edward St
Creemore, Ontario
Stop dreaming and build a home that directly suites your needs and wants. Now may be the time to do that. This level lot in the quaint village of Creemore could spell out a new life for you. There is a sense of community in this village, many local activities happen throughout the year and there are plenty of restaurants to choose from. To add to the benefits for you, there are a number of places of worship, a community center with hockey, figure skating and a curling rink, a library, a grocery store, gas station, hardware store, other quaint shops, a car wash, medical and dental center and a number of playground parks. So, are you ready to move yet. If you would like more information, reach out today and we'll help you get the ball rolling. (id:9927)
112 Starlight Lane
Meaford, Ontario
Log Cabin – Gorgeous 3 bedrm 3 bathrm Chalet on a large deep lot with views of Georgian Bay. Located just west of Thornbury and Christie Beach Road this property features an open concept Kitchen/Living/Dining stainless appliance, granite counters, wood burning floor to ceiling stone fireplace, hard wood floors, main floor Primary with ensuite, two additional bedrooms with Den on the upper level, a rec room and full bath on the ground level. The main floor opens to a large private deck, hot tub and hard wood forest, there is also an attached oversized single car garage. Just minutes from the water and perched up high for views and privacy this is the perfect get away, close to Christie Beach, Thornbury, Meaford, Restaurants, Parks, Golf, Skiing, Cycling, the Georgian Trail and all the areas amenities. (id:9927)
137 Oakwood Drive
Gravenhurst, Ontario
Beautiful oversized level residential building lot dotted with mature trees with 62.5 feet fronting on the south side of the street with a depth of 215.9 feet ready for building your dream home. Municipal services and natural gas lines are along the lot line. The location is in a quiet very desirable neighbourhood, close to schools, parks, a short drive to Gravenhurst town centre, YMCA, the beaches and all that Muskoka offers. Most municipal services and utilities are at the lot line. The property has certified consent approval of severance from the town, PIN #481781185. Gravenhurst known as the Gateway to Muskoka is growing community providing opportunity for excellent lifestyle for youths or seniors. The Seller is very motivated and will provide representations and warranties. (id:9927)
50 Nida Drive
Tiny, Ontario
Move-In Ready 2-Storey House Just Steps Away From Beautiful Georgian Bay At Peek-A-Boo Point. Minutes From Penetanguishene, This Gorgeous Property Has So Much To Offer Including 3 Beds, 2 Baths, An Open Concept Second Floor Featuring Ample Storage And A Kitchen Island, Large Family Room, Plenty Of Natural Light, Four Season Sunroom Perfect To Relax Throughout The Year, Main Floor Laundry Room, And Built-In Garage. You'll Enjoy The Proximity To The Shores Of Georgian Bay, Beach, Park, And Much More. Don't Let This Dream Home Pass You By. (id:9927)
1 Huron Circle
Wasaga Beach, Ontario
You can own this perfect retreat at Wasaga Country Life Resort! This charming cottage offers the ideal combination of tranquility, comfort, and convenience, all in a waterfront location. Situated on a quiet corner lot, this 2006 Woodland Park Muskoka model is ready for you to make it your own. Enjoy a water view from the partially covered large deck, perfect for outdoor relaxation and entertaining. The cottage comes almost in perfect shape, with just a few minor touch-ups needed, making it an easy transition for your family. Central air conditioning and propane gas heat. Municipal water and sewer services provide convenience and low maintenance living. Paved parking for two cars. Amenities include four outdoor swimming pools, one indoor swimming pool, clubhouse and organized activities. Splash pad tennis court bocce ball court playgrounds mini golf and two trails to the beaches of Georgian Bay for fun-filled days by the water. Gated resort with security. Seasonal site fees are $6909.95/year (id:9927)
1869 Muskoka Road 118 W Unit# T202 (B2/c1)
Muskoka Lakes, Ontario
Welcome to the Treetop Villas at Touchstone Resort on beautiful Lake Muskoka. This luxurious 3-bedroom villa offers quite possibly the most captivating lake views in all of Muskoka. The Treetops offers you Muskoka vacationing without the hassles of cottage ownership. Simply bring your suitcase and enjoy all of the amenities Touchstone Resort has to offer including an infinity pool, new outdoor beach-front pool, private beach, water sports equipment, spa, fitness centre, tennis courts, soccer, volleyball, playground, and fire pits. Spend the day exploring beautiful Lake Muskoka, lounging on the extensive docks or relaxing in your private, screened Muskoka room with a fireplace. End the day at the gourmet restaurant or grilling on your oversized deck. Both Port Carling and Bracebridge are only minutes away for all of your town amenities. If you enjoy golf, simply walk across the street to Kirrie Glen Golf Course. The Treetop villa is one of the nicest locations on the property and provides of beautiful living space and your own private hot tub overlooking the lake. Not to be missed!This is 1/4 ownership providing 13 weeks per year. Can be purchased with another 1/4 ownership offering 26 weeks total. (id:9927)
24 Ontario Street Unit# 210
Bracebridge, Ontario
Drumkerry By The Falls, a charming Boutique style condominium building with 5 floors & heated underground parking garage in secure building. Prime downtown location with scenic Muskoka Falls at your doorstep. Open concept design boasts an exceptionally large private covered balcony with 2 walkouts from living room & master bedroom which features 3-PC Ensuite plus walk-in closet. Mint condition, bright & sunny throughout with large windows for natural light, gleaming laminate floors, crown molding, kitchen bar seating & spacious kitchen counter & cabinet space. Use 3rd room as Den for guests or office/craft/hobby room with walk-through to the laundry room. Mail delivery to the lobby, public transit at the street, walk to downtown cafes or to the boardwalk along the Muskoka River for picnics & dip your feet in the water. Abundance of free guest parking & a large private locker for all your toys. Condo has been freshly painted throughout, move-in ready! Quick closing available. And yes you can bring your little dog! (id:9927)
23 Smith Pine Crescent
Mckellar, Ontario
THIS IS A GOOD ONE! (first time offered for sale) We can check all the boxes with this waterfront home/cottage on Manitouwabing Lake in McKellar township. This 3-bedroom, 1-bathroom home/cottage is fully set up for year-round living or it could be your cozy cottage getaway. The garage was built in 2017 to park your vehicle or to store your summer and winter toys! The water is deep in front of the cottage, perfect for swimming and diving. It's well-maintained inside and out, with a new roof in 2021, and the crawl space is insulated with spray foam and has easy access from inside the cottage/home or from the outside through a door. The crawl space is great for extra storage and provides easy access to the furnace, hot water tank, and water system. Relax on the large deck as you enjoy the lake views! Positioned among upscale waterfront properties, this cottage is located on a point of land, providing breathtaking views. (Currently there are a lot of pine and cedar trees along the shoreline providing great privacy, but some trees could be removed if you prefer to open up the view more). Everyday can be so much better living on the lake! . Don't miss out on this opportunity! (NOTE: some rooms have been digitally staged and the furniture may not be to scale) (id:9927)
1216 Johnson Bay Road
Haliburton, Ontario
Impeccably-maintained 4-season cottage on Percy Lake with 2 bedrooms, a den, and 1.5 bathrooms. Enter through the side door and step into the open-concept kitchen and dining room, elevated to overlook the living area. The living room features large windows along the lakeside, a propane fireplace, and a sliding glass door that leads to the deck. Two spacious bedrooms, each with private walkouts on the lakeside of the property, and a 3-piece bathroom provide comfortable accommodations. Expanding your living space, there is a 2-piece bathroom and laundry area that serves as a walkthrough to the triple aspect den, office, or third bedroom that looks out over the garden. This tastefully finished cottage recently underwent an extensive renovation, including a new kitchen, updated 3-piece bathroom, new wide plank vinyl floors, high-end carpeting & a new docking system. It is situated on just over 0.5 acres with beautiful gardens, recent landscaping, and good privacy. This parcel boasts 100 feet of water frontage with a clean rocky shoreline, southern exposure, expansive lake views, and deep water off the dock. Percy is located just west of Algonquin Park and is known for its clean water, sandy beaches, incredible rock outcroppings, fantastic swimming, boating, and fishing. Appliances, along with most indoor and outdoor furnishings, are included. Additionally, there's an automatic-start Generac generator and a fully insulated shed with power and windows. Come take a look for yourself; your year-round Haliburton getaway awaits. (id:9927)
2215 Highway 60 Highway
Huntsville, Ontario
Owners retiring, Land, Building, Apartment Residence and vert profitable Restaurant Business in Muskoka. The restaurant has a fabulous reputation, known for the best steaks in Muskoka, with 2 dining rooms and a pub with a seasonal serving deck. The kitchen is functionally efficient. The Sales and Profit trends from 3,200 sq. ft. restaurant licenced for 89 seats are very positive providing abundant income to the owners. The building located on highly visible 1.06 acres corner lot with high traffic and lots of parking space with a bonus large second floor 2-bedroom apartment with a view the lake for operator or staff. The clientele are visitors to Muskoka and Algonquin Park, affluent cottagers, and the local Huntsville and Lake of Bays communities. This is a turnkey business opportunity including sufficient experience staff to thrive. The property can be acquired for restaurant concepts or your creative entrepeneurial use. It is time for your own establishment! (id:9927)
3876 Muskoka Road 118 Unit# Sandfield 5 W10
Port Carling, Ontario
Presenting the Sandfield 5 Villa, a semi-detached, pet friendly gem that combines luxury living with the joy of having your pets along for the adventure. This villa features 3 beautifully appointed bedrooms and 3.5 bathrooms, designed for comfort and elegance. The open-plan living area, inclusive of a kitchen and dining space, is perfect for family gatherings, with your pets comfortably by your side. Highlighted by the Muskoka Room and an expansive deck, enjoy the serene views of Lake Joseph, a delightful backdrop for all to enjoy. The resort offers a plethora of amenities, including tennis and basketball courts, a playground, a library, an outdoor pool, an exercise room, and a sauna. The natural sand beach with its stunning lake views provides an idyllic spot to unwind. Conveniently located minutes from Bala and Port Carling, Sandfield 5 offers an ideal cottage location. This fractional ownership provides 5 weeks of vacationing in Muskoka, ideal for all seasons. The villa comes fully furnished with high-end furniture and stainless steel appliances, requiring only your personal and pet essentials for a relaxing stay. As one of the few available Sandfield villas on the market, this pet-friendly unit presents a sought-after opportunity for those who value the company of their pets in a luxurious setting. Seize this chance to create lasting memories in a place where every family member, including your pets, can enjoy the essence of Muskoka living. (id:9927)
8680 Kg7960 Island
Killarney, Ontario
Escape to your own private paradise with this stunning 1.4 acre picturesque private island in northern Georgian Bay. Surrounded by the natural beauty of the region, this exclusive retreat offers a unique opportunity to experience tranquility like never before. Immerse yourself in the breathtaking scenic views that stretch in every direction creating a captivating backdrop or your island getaway. Nestled in a sheltered location this property provides a peaceful sanctuary where you can truly unwind and disconnect from the world. The well maintained 3 bedroom cottage, complete with a screened in porch, guest cabin (as an extra bedroom) and deck, offers ample space for relaxation and entertaining. Fully finished and equipped with propane appliances and lights the cottage ensures comfort and convenience during your stay. Additionally, a gas-powered generator guarantees a reliable power supply ensuring your comfort even in remote locations. The island boasts a picturesque granite shoreline, accented by majestic mature white pines that create an ambiance of serenity and natural beauty. Good docking facilities including a fairly new floating dock, makes accessing the island and exploring the surrounding waters effortless. What sets this property apart is its unique location. Surrounded mostly by Crown land, with only a handful of private islands in the vicinity, you'll enjoy unparalleled privacy and seclusion. Don't miss out on the chance to own your own private oasis. (id:9927)
24 Dairy Lane Unit# 103
Huntsville, Ontario
Welcome to this trendy and tastefully decorated ground-level condo. With a completely new gourmet kitchen completed in 2022 including a breakfast bar area, coffee station, and quartz counters, the chef in the family will be delighted. The dining area features comfortable seating for six and the living room offers a shiplap electric fireplace wall to snuggle up to. Sliding doors lead you to a private and quaint patio seating area looking onto the grass and garden areas. The Primary bedroom has a Zen feel with natural light beaming in, a 3pc ensuite bath, and a generous walk-thru closet. The second guest bedroom is ideal for visiting with family/friends or working from a home office. In-suite laundry and 1 underground heated parking spot. Locker storage is just down the hall from the unit. Extremely well-maintained and quiet building within a 10-minute walk to all downtown Huntsville shops, restaurants, and waterfront. Ample outdoor guest parking. Affordable condo fees include many utilities (including natural gas and water/sewer) and amenities: an outdoor BBQ area, Gazebo, and party room. (id:9927)
57 St Lawrence Street
Collingwood, Ontario
The Breakers is an exceptional European manor-inspired residence that is a landmark in Collingwood. With three separate wings offering 7 Bdrms with vaulted ceilings, 7 full & 3 half-Baths, 7 fireplaces, and inspired entertaining spaces, this unique dwelling balances tasteful splendor with function. Commanding attention on the waterfront, the facade is enclosed by a large stone terrace from which to enjoy panoramic views of Georgian Bay and host al fresco soirées beneath captivating sunsets. Step inside to discover a sprawling sanctuary of sophistication. The lofty entrance Foyer is surrounded by a 3 Bdrm guest wing with separate Laundry. The central Great Room dominates with a soaring 25ft ceiling flooded with natural light from numerous dormer windows. The focal point is an oversized, wood-burning Rumford fireplace. French doors provide access to both the terrace and a private courtyard with gaslights and an inground saltwater pool, perfect for exclusive outdoor entertaining and relaxation. The heart of this estate is the spacious Chef's Kitchen. Perfect for culinary adventures and lounging, it boasts a seating area, coffee bar, heated marble floors, copious storage, an oversized center island and high-end appliances, including a hand-crafted Lacanche range. The vaulted formal Dining Room, which showcases a custom-built Wine Cellar capable of cradling 242 bottles, is made for hosting elegant and refined dinner parties. The Primary Suite is a serene retreat with a fireplace, soaring ceilings and lofty water views. It boasts a spa-like 6pc Ensuite with 2-person steam shower, deep soaker tub and two walk-in closets. An open walkway connects to 2 additional Bdrms. Above the heated 3 car garage is a secluded Bedroom, the perfect setup for a nanny suite or in-law retreat, together with a vaulted, mirrored Gym and star-lit Home Theatre. Much more than a home, this manor is a statement of discerning taste and global appeal, with luxury that transcends the ordinary. (id:9927)
4360 County Road 124
Nottawa, Ontario
This highly visible location is between Collingwood & Nottawa on busy County Rd 124. Being in business for 50 continuous successful years this iconic location is now available. It comes fully equipped with four hoists, air compressor, office and waiting room. Zoned for many uses including sales and service in the automotive, marine, small engines pretty well anything mechanical. There will be no better spot to start or expand your business to in this growing area and being for sale for the first time in 50 years this is literally a once in a lifetime opportunity. (id:9927)
789 Taunton Road E
Oshawa, Ontario
Own one of the hottest franchises to hit Canada - Lifestyle Fitness Studio Franchise Oshawa location is up for grabs! This 3,500 sq ft, ground floor facility is running smoothly, with all the hard work under its belt; equipment is installed, employees are trained, membership is in full gear, goodwill has been established. This is more than a 'be your own boss' opportunity. This is a chance to change your lifestyle, make your own hours, and control your income. (id:9927)
4821 Haliburton Lake Road
Haliburton, Ontario
Discover the unparalleled beauty of this expansive 1.8-acre parcel nestled along the shores of the picturesque Oblong Lake. Boasting an impressive 700 feet of pristine water frontage with a firm bottom, complemented by a blended shoreline of rocks and sand, this property offers a serene retreat with captivating North-Western views across the lake. Conveniently accessible via a year-round township-maintained road, the property ensures ease of entry, with a pre-installed driveway and a partially cleared building site ready for your vision. The mostly level terrain gently slopes towards the water, presenting an ideal canvas for the construction of your dream year-round cottage or home. Oblong Lake, characterized by its clean and deep waters, provides an ideal environment for various water activities, including swimming, fishing, and other water sports. This tranquil locale is part of a two-lake chain, connecting to the premium Haliburton Lake, which boasts excellent boating opportunities and features a marina in the charming Fort Irwin. Situated a mere 10 minutes from Eagle Lake/Sir Sam's Ski & Ride, less than 20 minutes from Haliburton, and a convenient 2.5-hour drive from the Greater Toronto Area, this property offers both seclusion and accessibility. Seize the opportunity to secure your piece of paradise on Oblong Lake—book your viewing today and start on planning your Haliburton getaway! (id:9927)
89 Argyle Street
Melancthon, Ontario
Nestled on a sprawling 1-acre lot graced with mature trees and lush greenery, this charming 2 bedroom, 1 bathroom bungalow promises a serene and nature-infused lifestyle. Located in a tranquil setting, the property offers a delightful escape from the hustle and bustle of city life. The living room features a massive stone fireplace that exudes warmth and rustic charm. The cathedral ceiling, adorned with wood accents, enhances the room's spacious and inviting atmosphere, making it an ideal space for gatherings, relaxation, and creating lasting memories with loved ones. The kitchen is a bright and welcoming space, illuminated by natural light that streams in through large windows. The center island provides extra seating and the open layout allows for easy interaction with guests while cooking. A unique spiral staircase connects the main floor to the basement, adding a distinctive touch to the home's design. The additional space in the basement can be customized to suit your needs, whether as a recreational area, a home office, or a workshop – the possibilities are endless. The attached 2-car garage has direct access to the basement, which allows for convenience. This property features a large curved driveway with ample space for parking as well as designated areas for vegetable gardens, where you can cultivate your own fresh produce. The expansive backyard is lined with mature trees and backs onto farmer's fields and green space. With the OFSC trail just a stone's throw away and the brand new park nearby, it is an ideal location for connecting with the outdoors. Overall, this home offers the perfect blend of coziness and functionality, making it a place where lasting memories are created. (id:9927)
172 Eighth Street Unit# 607
Collingwood, Ontario
Looking for a great accessible community building and not have to do any maintenance, stairs, clean snow off your car, drive to the gym or have multiple utility bills? The Galleries is one of Collingwood's most coveted condo buildings. It is centrally located so you can walk to shopping, restaurants, and trails. On a fixed income? No problem, condo fees include heat, AC, water, sewer, parking, storage and maintenance. The gym, sauna and games room are all newly renovated, the building has 2 elevators, underground parking, storage, a huge fellowship room, a fully equipped guest suite and a parking lot for extra parking. Unit 607 is move in ready with freshly painted walls and 5 appliances. It is an open concept layout with beautiful hardwood floors, freshly painted kitchen cabinets and views to the mountain from the covered balcony. The bedrooms are both spacious with large windows, double closets and have southwest views. The bathroom has a walk in shower and freshly painted cabinets. Don't drive? No worries, the bus stop is at the corner. Join Ontario's playground community and come Live Where you Play! (id:9927)
1 Hume Street Unit# 322
Collingwood, Ontario
Monaco – Collingwood’s newest Premier Condo Development. The Edward Suite, East Facing Third Floor 740 sq.ft. 1 bedrm + Den, 1 bathrm Suite with large Private Balcony. Two Underground Parking spaces ($65k est for extra parking space) and 1 Large exclusive locker. In-suite Upgrades include Kitchen Cabinets and Bathroom Vanity ($2000), 8’ Doors ($1800), Water Line for Refrigerator ($750), Window Blinds ($1200), Bike rack ($1600 fits two bikes). Destined to be Elegant MONACO will delight in a wealth of exclusive amenities. You’ll know you’ve arrived from the moment you enter the impressive, elegantly-appointed residential lobby. Relax or entertain on the magnificent rooftop terrace with secluded BBQ areas, fire pit, water feature and al fresco dining, while taking in the breathtaking views of downtown Collingwood, Blue Mountain and Georgian Bay. (id:9927)
37 Fire Route 21
Buckhorn, Ontario
Peacefully located on the shores of Lower Buckhorn Lake, awaits an unmatched opportunity to re-image this four-season lakeside paradise. Lovingly owned and operated by the same family for 32 years. This property includes a 6.41-acre resort parcel with 910 feet of water frontage and a 48.21-acre parcel with trails. The resort embraces the surrounding natural elements and offers an abundance of complimentary outdoor recreation activities to its guests with its manicured grounds, pine forests and granite outcroppings. Uniquely offering a 20,000 sq ft Viceroy building, four bedroom, two-storey chalet and a private residence. Additionally there is a 2,600 sq ft garage and maintenance building and two 400 sq ft utility buildings. Step inside the Main Lodge, where the welcoming lobby offers comfortable seating around a cozy fireplace. Features include 32 guest rooms, two meeting rooms, a 96-seat dining room with lake views, and a 70-seat lakeside lounge, with an adjacent outdoor deck, a floor-to-ceiling fireplace and an oak dance floor. Four additional suites are located in a nearby Chalet which was built in 1997 and offers a private lakeside setting that is just 200 feet from the Main Lodge. Chalet suites offer a private deck or balcony with beautiful lake views. Amenities abound, from a sandy beach, pitch & putt, horseshoe pit, and boat launch ramp to docks accommodating up to 40-foot boats. Enjoy natural trails for hiking, snowshoeing, and cross-country skiing. Close to Buckhorn, which is a charming Trent-Severn Waterway Trail Town community located at Lock 31 in the heart of the Kawarthas. The region plays host to over 160 km of groomed snowmobile trails, hiking and cross-country trails, as well as to nearby amenities, including shops, restaurants and local attractions. Just 34 kilometres north of Peterborough, this is a unique investment. (id:9927)
67 Dome Street
Haliburton, Ontario
Welcome to The Novar, a brand new build in beautiful Haliburton. Set on a picturesque 1.35 acre lot surrounded by mature trees in a new and upcoming executive Haliburton neighbourhood, this custom designed 1342 square foot 2 bedroom and 2 bathroom Guildcrest bungalow features high end finishes throughout and is sure to check off every item on your wish list! The sunny, open concept living space was made for entertaining with engineered hardwood flooring throughout the main level, a built-in propane fireplace in the living room and sliding doors to the private back deck off the dining room. The bright, spacious kitchen offers a timeless but modern design with white cabinetry, quartz countertops, an oversized dark grey island with extra seating and s/s chimney range hood. Completing the main floor are the laundry and mud room with access to the double attached garage, a 4-piece guest bathroom and an incredible primary suite with walk-in closet and a gorgeous bathroom with glass enclosed, tiled shower. The full walkout basement has been insulated and plumbing roughed-in for a third bathroom, and has great potential for an in-law suite. With a superb location just minutes to the village of Haliburton, you get the privacy and picturesque setting you want with the convenience of in town living. This home is the ultimate low maintenance package with high-end finishes throughout, vinyl siding, new septic, new drilled well, propane forced air furnace and both Tarion warranty and Guildcrest homes 10 year factory warranty - you can just move in and enjoy Haliburton living! (id:9927)
61 Waterview Road
Wasaga Beach, Ontario
Waterfront - Gorgeous home located in the private Blue Water enclave. Spectacular Georgian Bay views with floor to ceiling windows in the open concept living/kitchen/dining space. Sleek and stylish modern kitchen, perfect for entertaining. Main floor primary suite with walk out to deck that overlooks the Bay. With 4Bedrooms and 3.5 Bathrooms, this house has space for it all. Three of the bedrooms have walk in closets, one with ensuite privilege, two bedrms w/ Jack & Jill access. Lower level has 1 bedroom, kitchenette and large rec room with fireplace. Some unfinished space gives opportunity to create additional bedroom. Enjoy the waterfront lifestyle with minimal maintenance. Bonus amenities include Clubhouse with outdoor pool, exercise room and sauna. Only minutes to Golf, Hiking, Biking, Water sports, Skiing and all the area has to offer. (id:9927)
0 Highlands Island
Muskoka Lakes, Ontario
SEVERANCE APPROVAL GRANTED, DEEDED LANDING NEARBY. Rare waterfront property on the shores of Lake Rosseau. Featuring 7.52 acres of pristine land, towering pines, and situated in a highly desirable central Lake Rosseau location. Access the property's 1,624 feet of south-facing water frontage from the recently completed mainland private docks providing an exceptional sheltered access by boat less than 5 minutes away. The southern exposure provides endless sun during the day with long lake views. Currently approved to be severed into two estate sized lots each with greater than 500’ of water frontage and additionally featuring a grandfathered footprint from the existing water's edge cottage. Unique ability to create a bespoke luxury generational compound on Lake Rosseau. Imagine multiple opulent waterfront cottages, 2 grand two story boat houses and grounds that have been thoughtfully landscaped to infuse your legacy into history on the Lake forever. The island's unrivaled privacy is enhanced by the convenient private mainland lot located off a municipal year round road on Royal Muskoka Peninsula. The landing provides vehicle parking and dedicated slips which provide the utmost convenience and accessibility for this island property. With over half the 42 acre island having been graciously donated to the Muskoka Conservancy, a lifetime of privacy is assured. Highlands Island represents an exceptional investment opportunity, whether it be for the development of high-end waterfront properties or a peaceful retreat in paradise on one of the most sought-after areas in Muskoka. (id:9927)
0 Highlands Island
Muskoka Lakes, Ontario
SEVERANCE APPROVAL GRANTED, DEEDED LANDING NEARBY. Rare waterfront property on the shores of Lake Rosseau. Featuring 7.52 acres of pristine land, towering pines, and situated in a highly desirable central Lake Rosseau location. Access the property's 1,624 feet of south-facing water frontage from the recently completed mainland private docks providing an exceptional sheltered access by boat less than 5 minutes away. The southern exposure provides endless sun during the day with long lake views. Currently approved to be severed into two estate sized lots each with greater than 500’ of water frontage and additionally featuring a grandfathered footprint from the existing water's edge cottage. Unique ability to create a bespoke luxury generational compound on Lake Rosseau. Imagine multiple opulent waterfront cottages, 2 grand two story boat houses and grounds that have been thoughtfully landscaped to infuse your legacy into history on the Lake forever. The island's unrivaled privacy is enhanced by the convenient private mainland lot located off a municipal year round road on Royal Muskoka Peninsula. The landing provides vehicle parking and dedicated slips which provide the utmost convenience and accessibility for this island property. With over half the 42 acre island having been graciously donated to the Muskoka Conservancy, a lifetime of privacy is assured. Highlands Island represents an exceptional investment opportunity, whether it be for the development of high-end waterfront properties or a peaceful retreat in paradise on one of the most sought-after areas in Muskoka. (id:9927)
2385 11 Highway W
Gravenhurst, Ontario
Opportunity to acquire Land, Buildings, very profitable Retail/Wholesale Business & Residence in a highly visible location in the highest traffic corridor of Highway 11 in majestic Muskoka, south of Gravenhurst. A Thriving fresh fruit, vegetable, hand made food, produce and garden retail market along with a fresh berries and maple syrup wholesale operation in a 1,390 sq. ft. commercial, plus greenhouse and storage buildings situated on 1.1 acres of C3 zoned land with 200 feet of highway frontage and plenty of parking to service affluent Muskoka cottagers, visitors and the local community and wholesaling to retailers in central Ontario. The property includes a 1,830 sq. ft. 3-bedroom raised bungalow with large principal rooms, 2-bathrooms, partially finished basement, family room with walk out, decks, 2-Bunkies, storage sheds, fenced yard with play area surrounded by trees. Ideal opportunity for owner operator and family seeking a turnkey enterprise with considerable upside, a Muskoka work-lifestyle with a substantial 6 digit net income partially from na 8 months per year retail business. Gravenhurst is 'the Gateway' to all Muskoka offers; experiencing positive growth; less than 80 minutes north of the Highway 401. (id:9927)
123 Conservation Way
Collingwood, Ontario
Welcome to Silver Glen Preserve, an exquisite townhouse in Collingwood with 2,057 sq.ft of living space, 3 bedrooms, 2 full and 2-half baths. Upon entering, a spacious foyer welcomes you, complete with a convenient 2-piece powder room and direct garage access with work bench and shelving. Features such as stainless-steel appliances, striking quartz countertops, top-tier hardware and elegant California shutters lend an air of opulence. The living room centers around an inviting gas fireplace, perfect for unwinding after a day of skiing or snowshoeing. The dining room easily accommodates a large harvest table with a walk-out to the extended back patio, ideal for al fresco entertaining. Moving upstairs, the primary bedroom exudes sophistication with engineered wood flooring, exquisite window coverings, and a sumptuous 4-piece ensuite with double sinks and an oversized glass shower. A walk-in California closet and linen closet provide ample storage. Two additional spacious bedrooms with generous windows cater to children or visiting guests. An extra 4-piece bathroom serves these bedrooms with style. The finished basement features a family room, additional 2-piece bathroom, and a convenient laundry room. Situated in the heart of a 4-season recreational haven, this home offers limitless opportunities for outdoor activities. A brief drive takes you to the charming shops and restaurants of downtown Collingwood, grants access to the scenic Georgian Trail, and brings you close to all the area's golf courses and ski clubs. Seize this opportunity to transform Silver Glen Preserve into your year-round sanctuary! (id:9927)
0 Trudgeons Road
Sundridge, Ontario
Discover the ultimate off-grid retreat on this pristine 100-acre property, nestled in the heart of nature's serenity. Accessible via a seasonal road, (township does maintain from June 1st to Augugst 31st), this parcel offers an idyllic canvas for your wilderness dreams. Abundant wildlife roams freely throughout the lush forests, providing an unmatched opportunity for hunting and outdoor enthusiasts. With an array of mature trees providing privacy and a serene ambiance, you'll find a perfect clearing to construct your dream cabin, blending harmoniously with the surroundings. Whether you're seeking a secluded getaway, a hunter's paradise, or a rustic retreat, this expansive acreage offers boundless possibilities for creating your haven in the woods. Close to the village of Sundridge and Lake Bernard. (id:9927)
110 Aberdeen Court
The Blue Mountains, Ontario
Welcome to Georgian View Estates, a coveted enclave surrounded by towering trees. Discover the allure of this family-friendly, 5bdrm, 5bath home boasting over 4000 sqft of living space. Ideally situated minutes from Thornbury, Craigleith, Blue Mountain Village, Collingwood & walking distance to the shores of Georgian Bay at Council Beach. Tucked away amidst mature trees, this property offers unparalleled privacy. The residence showcases impeccable construction with a maintenance-free, all-stone exterior. 2 outdoor back decks beckon, perfect for hosting family & friends. 1 deck features a motorized awning, creating an inviting space for outdoor living & alfresco dining. Step inside to discover a thoughtfully designed interior, where cathedral ceilings grace the Great Room, seamlessly connecting to the Kitchen, Dining Nook, & sunlit Sunroom. 9ft ceilings enhance other rooms, while an oversized Office could double as an additional bdrm. 4 of the 5 Bdrms offer ensuites, including the main floor Primary Bdrm with a walk-in closet & spacious 5pc ensuite with soaker tub. The Lower level is a haven for entertainment, offering a rec area, pool table, fireplace, & a convenient kitchenette for family gatherings. The wired Media Room awaits your personal touch, creating the perfect in-home theater experience. Indulge in outdoor living within the expansive landscaped backyard, adorned with flower beds, gardens, & a charming firepit area for roasting marshmallows on starry nights. This is not just a home; it's a sanctuary for year-round, quality living or a weekend retreat at the base of the escarpment, conveniently close to fine dining, shopping, recreational activities. Embark on a short drive to The Peaks Ski Club, other private ski clubs on the escarpment, Lora Bay, Raven Golf Course, local marinas & Georgian Bay, Beaver Valley, Georgian Trail & prime hiking & biking trails. This is your ticket to a lifestyle of relaxation, entertainment, & natural beauty. (id:9927)
0 Highway 534 W
Restoule, Ontario
Looking for land in an Unorganized Township? Build your Dream Home on this 15.47 acre parcel that just received severance approval!! Lot is 75% field and 25% treed with 843 feet of frontage on year round paved road - and 705 feet deep - Great for a Hobby Farm. Seller is agreeable to sharing the existing entrance/driveway for either short or possible long term use. Property has recieved MTO (driveway) and NBMCA (septic) approvals. Located just outside of the village of Restoule which boasts several large lakes such as Restoule, Commanda and Stormy plus many back lakes and ATV trails. Only 40 minutes to North Bay or 3 hours to Toronto. Seller will consider VTB. (id:9927)
3876 Muskoka Road 118 Unit# Sandfield 2 Week 10
Port Carling, Ontario
Welcome to the Muskokan Resort on Lake Joseph, where luxury meets convenience in this Sandfield semi-detached villa. This villas offers a hassle-free vacation experience with the perks of cottage living. The featured villa includes 3 bedrooms, 3.5 bathrooms, and an open-plan living, kitchen, and dining area. Enjoy the Muskoka Room and a spacious deck with stunning Lake Joseph views. The resort boasts amenities like tennis and basketball courts, a playground, library, outdoor pool, exercise room, sauna, and a natural sand beach with breathtaking lake views. Located minutes from Bala and Port Carling, it's an ideal cottage location. This fractional ownership provides 5 weeks of year-round vacationing in Muskoka. The villa comes fully furnished with high-end furniture and stainless steel appliances, requiring only your suitcase for a relaxing stay. Sandfield 2, close to the beach, offers a superb water view. This is currently the only available Sandfield villa, making it a unique opportunity. This is a PET FREE unit. 2024 weeks: Feb 5th-12th, Jun 24th -Jul1st, Sept 2nd-9th (fixed Week), Oct 7th -14th, Dec 30th - Jan 6th (id:9927)
Lot 26 Beechwood Forest Lane
Gravenhurst, Ontario
Are you in search of a home in Muskoka or considering a new home investment? We invite you to explore the Muskoka 1: A superior architecturally designed, currently under construction home that aligns with your discerning tastes. Situated in The Cedars at Brydon Bay in Gravenhurst, this property boasts three bedrooms and two-and-a-half bathrooms, set to be available for occupancy in August 2024. Positioned within a burgeoning community featuring over 100 single-family homes, the location provides proximity to key landmarks such as Lake Muskoka, Muskoka Wharf, and Gravenhurst's downtown for shopping and amenities. Encompassing 1653 square feet, this three-bedroom, two-and-a-half-bathroom residence offers substantial living space, with additional potential in the unfinished basement—an adaptable canvas awaiting customization. Revel in the property's upgraded features, including gas fireplace, 200 amp service, central air conditioning, granite countertops, cabinetry, flooring and tile. Your prospective home awaits your personal touch; seize the opportunity to make it your own. Inclusive of HST and safeguarded by a Tarion warranty, this residence presents a compelling prospect for those seeking refined Muskoka living. Act promptly to secure this enticing opportunity. More info to follow. (id:9927)
Lots 1-4 Deer Lane
The Blue Mountains, Ontario
Nestled within a gated development designed by Hariri Pontarini Architects, this exclusive 2.5-acre waterfront retreat is a testament to luxury living. Inspired by the open-concept charm of Bali, the property features two distinctive homes, a grand 12,000 sq ft residence, and a more intimate 6,000 sq ft retreat, each exuding bespoke design. Surrounded by tranquility, the estate offers easy access to recreational activities such as skiing, golf, and hiking. Notably, a Transport Canada-approved helicopter landing pad adds a touch of convenience. With the frame and roof completed, this property provides a unique opportunity for customization by the new owners, with architectural design and project management already in place, you have the freedom to choose your own style and finishes. The package also includes a vacant lot for potential expansion, allowing for an additional house, tennis court, or pool. Positioned for seclusion yet accessibility, this waterfront retreat offers a harmonious blend of nature, luxury, and personalization in an unparalleled setting. (id:9927)
81 Baring Street
Thornbury, Ontario
This unique 2.49 acre home has a private setting, a great western view and a large property to enjoy the 'country lifestyle' within the Town of Thornbury. Located on Alfred and Baring Streets with an open hillside view to the west! A short bike ride to Beaver Valley Community School, the library or downtown. A short walk to the soccer fields or Tomahawk Golf Course. A compact floor plan of 1,580 sq ft features an open concept kitchen, dining and living room with a sliding door walk out to a south facing deck overlooking a peaceful landscaped side yard. The main floor primary with en-suite bathroom and walk in closet is bright and private. Both the large front door & mud room entries lead to clothing storage, seating and a heated closet. There is direct access from the single car attached garage to the mudroom and the main floor laundry room with walk out to the back deck. Upstairs, two large guest rooms with a shared 3 piece bath between and an office / library or homework room with a view. A well designed and well built house, with ample open land to develop further improvements such as a detached garage/workshop building, or a swimming pool, a tennis court or a pond. An 'air to air' heat pump with hot water backup heating, AC, HRV and natural gas hot water boiler are among the home's mechanical services. An abundant private water well serves the house so you can water as much as you like with no charges. The home is on a septic system, so no sewer charges either. Total utility costs for natural gas and hydro were less than $3,000 last year, including the hydro costs to charge a Tesla for 36,000 km of driving. (id:9927)
10365 Rabbit Lake
Temagami, Ontario
Embrace a serene lifestyle in this captivating cottage located in the idyllic setting of Teachers Bay/Rabbit Lake. Just a brief 10-minute boat ride from a secure dock, conveniently situated where you park your car, this authentic north-inspired retreat invites you to escape the everyday hustle and bustle. The fully winterized main cottage spans over 1400 square feet, designed for low maintenance and adorned with a steel roof, new solar panels, and an attractive hardiboard and rock exterior. Step inside to discover four generously sized bedrooms, a full bath, a main living room featuring a propane fireplace, a family room with a cozy wood-burning stove, and a spacious, stunning kitchen. Enjoy the simple pleasures of life on the multilevel deck, whether it's sipping your morning coffee or relishing the sunset. The boathouse suite, essentially a cottage on its own, offers 800 square feet of comfort, complete with a full kitchen, bath, a living room showcasing a propane log set fireplace, and a welcoming bedroom. Winterized for year-round use, it also boasts a private deck overlooking the water. Keep your boats and water equipment sheltered in the multiple-slip boathouse. The property's exceptional features include a dual water filtration system Trojan UV Max, in-wall cell, an automated solar/electrical system with an auto-programmed propane backup generator, and satellite T.V. Revel in the finer details with Carlisle antique plank flooring, granite counters, and rugged property backing onto crown land. The ownership of the waterfront lot beneath the dock and boathouse adds to the allure of this truly exceptional haven. (id:9927)
Con 11 Barry Road
Madoc, Ontario
Not many lots available in the area that offers the convenience of a year round road and the feeling of being away from it all. This beautiful level lot is well treed close to the road and then thins out toward the back overlooking a tranquil beaver pond. RU zoning with no environmentally protected designations allows for a number of building locations on the lot and Queensborough is 1km down the road, home to the Black River and Stash Falls, one of the premier white water kayaking locations in the area. Enjoy a picnic in the park or a swim in the river, or just watch the kayakers traverse the waterfall. The Queensborough Community Centre is a restored old schoolhouse building with small town charm and cared for community residents. The Queensborough Community Centre makes up the social hub of the Hamlet that features; skating parties, family potluck suppers, turkey dinners, pancake breakfasts, treats on the Black River, M.A.C.K Fest, dances, drop-in programs, an annual Triathlon, and much more! It's a beautiful area with quaint shops and the roaring river and just 1km from the location of your new home. (id:9927)
20 Salt Dock Road Unit# 307
Parry Sound, Ontario
Centrally located in the town, offering urban living with a rural feel, the building is nestled into the surrounding lands, with access to the area’s fitness trails at your doorstep. 2 bedroom, 2 bathroom plus den, open concept floor plan feels huge and has been upgraded to maximize the space, while benefiting from the views and abundance of natural light. Long West water views with very spacious balcony, with lighting, power outlet and natural gas hook up. The Lighthouse condominium is comprised of 43 suites on 5 floors offering modern, energy-efficient ICF and precast concrete construction. Features include: Natural gas forced air heating, central air conditioning through each unit, upgraded appliances, countertops, BBQ hook up, glass railings, HRV unit, smart Home technology, heated underground parking and storage and so much more. This suite has never been lived in and is ready to be your home! Come and have a look, you won't be disappointed. (id:9927)
7 Gershom Street
Singhampton, Ontario
This charming home is surrounded by mature trees and spans nearly 1 acre of land, with the added beauty of backing onto the Mad River. It's evident that this home has been lovingly cared for, reflecting a strong sense of pride in ownership. The house was thoughtfully constructed by Quality Homes. The main floor features 3 bedrooms, 3 bathrooms, a laundry area, and direct access to a spacious double-car garage. The open concept design on the main floor creates a seamless transition between living spaces. The kitchen, complete with a Quartz island and countertops, is not only aesthetically pleasing but also incredibly functional, providing ample space for cooking and entertaining. A highlight of this property is the scenic multi-tiered deck. This outdoor space serves as the perfect retreat to unwind and let the day's stresses melt away. Backing onto the Mad River offers more than just a picturesque view. It provides the opportunity to witness wildlife along the riverbank, enjoy evenings by the fire pit roasting marshmallows, or embark on kayak and canoe adventures. The lower level of the home offers great space for entertaining and games. Storage space abounds throughout the lower level, along with a multi-purpose room and a convenient 2-piece bathroom. Conveniently located in the heart of Singhampton, this property allows easy access to local attractions, such as Devil's Glen Country Club, skiing facilities, hiking trails, water activities, and more. Downtown Collingwood is just a short 20-minute drive away, offering a range of amenities and entertainment options, making this property a prime location for a tranquil yet connected lifestyle. (id:9927)
220 Gord Canning Drive Unit# 535
The Blue Mountains, Ontario
TOP FLOOR ONE BEDROOM SUITE IN THE WESTIN TRILLIUM! Elegant one bedroom, one bath in Blue Mountains only 4 star condominium-hotel located at the base of Blue Mountain. Enjoy the Westin's king size 'heavenly bed'. Bathroom with soaker tub and separate upgraded glass shower. The Westin Trillium features Oliver & Bononcini bar/restaurant with room service. Amenities include: year round outdoor heated pool, hot tubs, sauna, high end gym. Conference rooms on site as well. Over 99% of owners participate in managed rental program offering revenue to help offset the cost of ownership. 2% +hst of purchase price to be paid to Blue Mountain Village Association by purchaser. (id:9927)
Lot 9 Rue Vanier
Tiny, Ontario
Located Just Minutes From The Sandy Shores Of Beautiful Georgian Bay. This Private Lot Is Nestled In A Desirable, Family-Friendly Community Surrounded By Nature, Perfect To Build Your Dream Home Or Cottage. Take Advantage Of The Close Proximity To All Nearby Amenities, Parks Trails, Beaches And More! Only 20 Minutes From Midland, You Will Love The Tranquility That Lafontaine Has To Offer. Don't Let This Amazing Opportunity Pass You By! (id:9927)
1209 Highway 141
Rosseau, Ontario
Imagine waking up to the rustling of leaves, sun shining, and the enchanting chorus of birds singing. Now, envision calling this picturesque paradise your very own. This spacious 3-bedroom, 2-bath, 2-level home is nestled on a sprawling 40-acre estate. Welcome to Muskoka, where tranquility meets opportunity, and your dream lifestyle awaits. HOME SWEET HOME: Your new home is more than just a residence; it's an invitation to experience Muskoka's natural beauty every day. This charming 2-level retreat offers a cozy haven for your family, with three bedrooms ensuring ample space for everyone. Relax in the comfort of your living room, where large windows flood the space with natural light, and a fireplace provides a warm, inviting atmosphere. The lower level with separate entrance is easily accessible and provides a unique opportunity to further develop your residence either for yourself or to be used a separate rental opportunity in a highly desired area. Beyond your doorstep lies a sprawling 40-acre canvas of natural wonder. Towering trees, winding trails, and a private pond create an idyllic setting for exploration and relaxation. PRIME LOCATION: Walking distance from the Rosseau Waterfront and Boat Launch, you'll have immediate access to Lake Rosseau's crystal-clear waters. The area's renowned for its boating, fishing, and water sports, making it a paradise for outdoor enthusiasts. Your new home is also conveniently located near a variety of charming Muskoka towns and renowned resorts, offering fine dining, shopping, and entertainment options. (id:9927)
837568 Fourth Line E
Mulmur, Ontario
At the end of a long, winding drive, surrounded by mature trees and at the top of a majestic hill sits the perfect family get-away. Meandering trails, and viewing deck to survey the hills of Mulmur steps from your door. Fabulous four bedroom home finished to a very high standard with private (and legal) one bedroom apartment with separate entrance. Soaring ceilings, gleaming walnut floors, beautiful bathrooms, main floor primary suite, finished basement with walk-out, wine cellar, theatre space, and exercise room. A wonderful country setting under managed forest plan. (id:9927)

