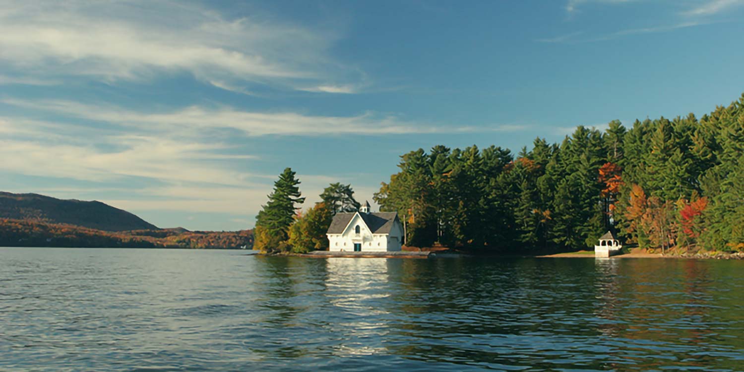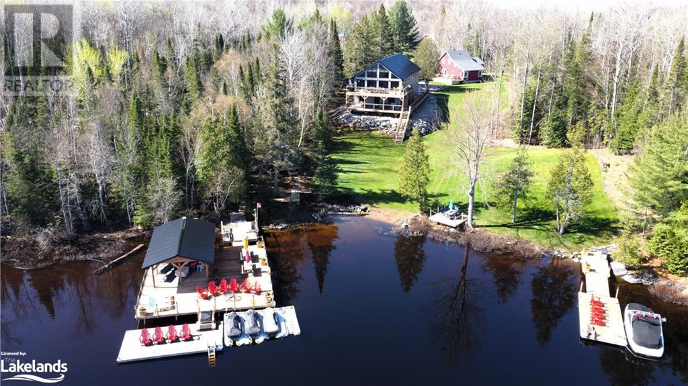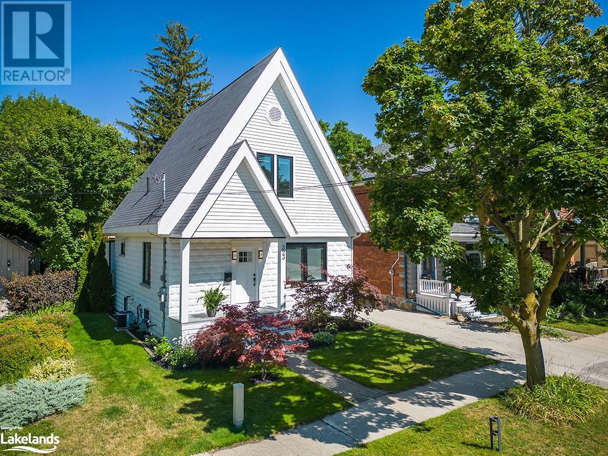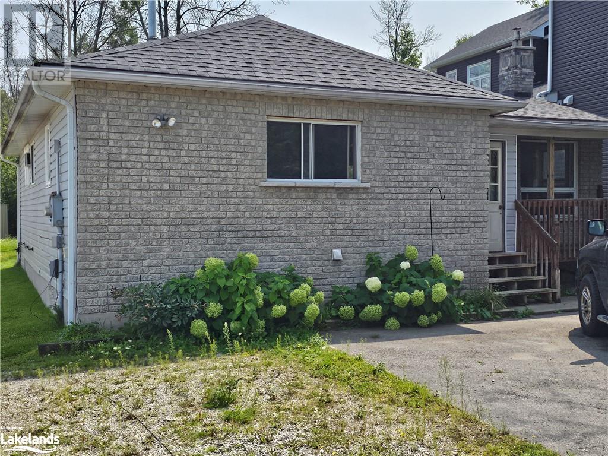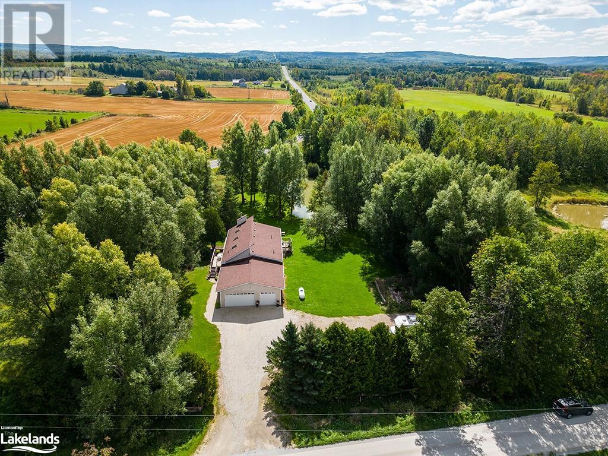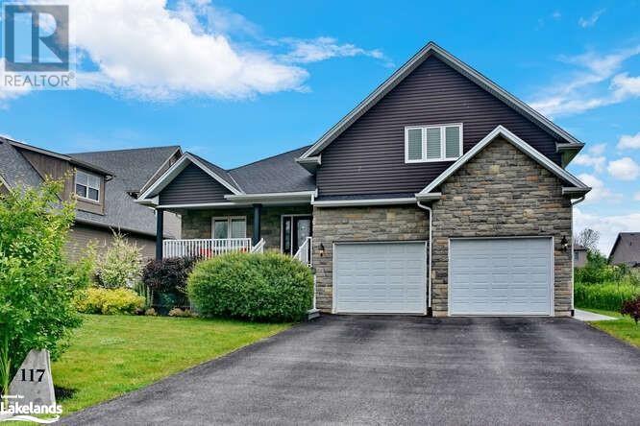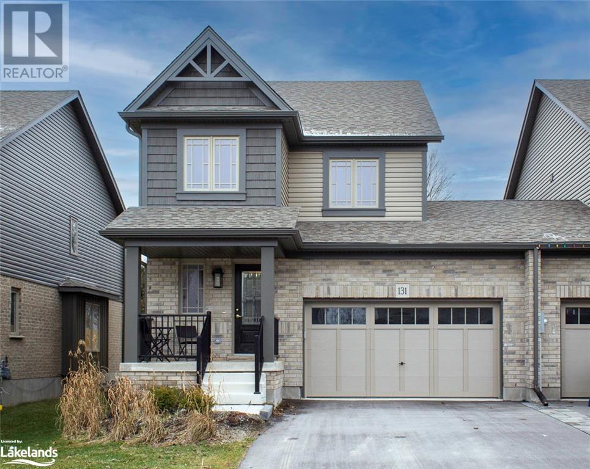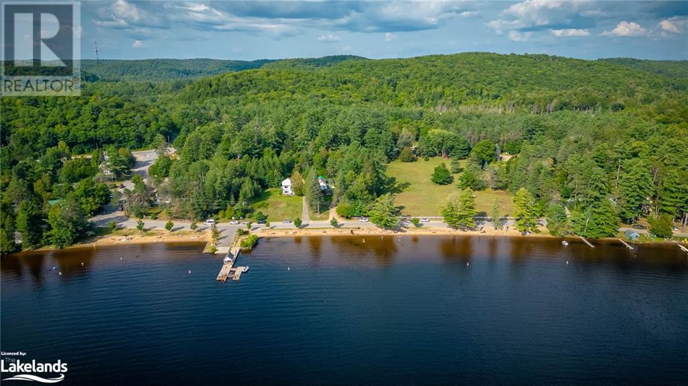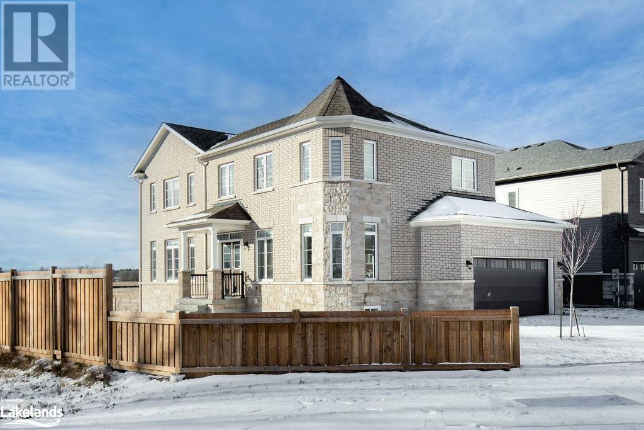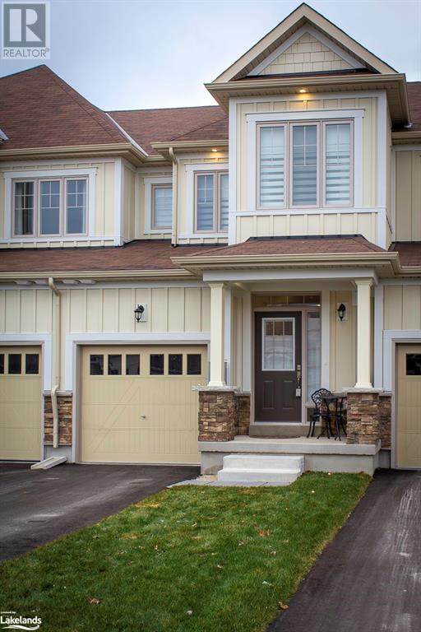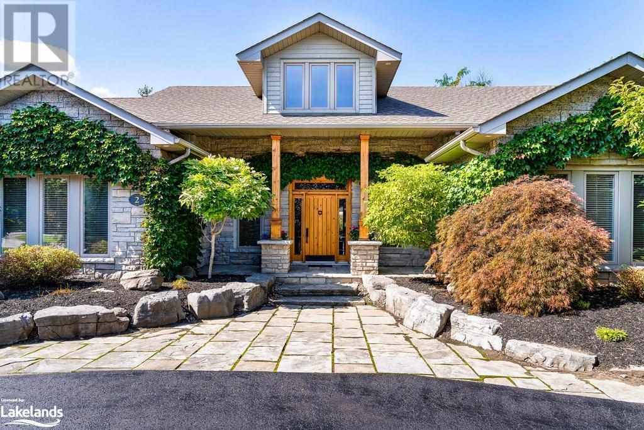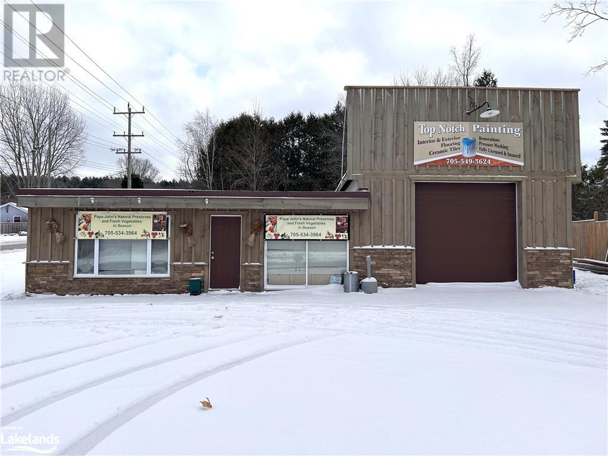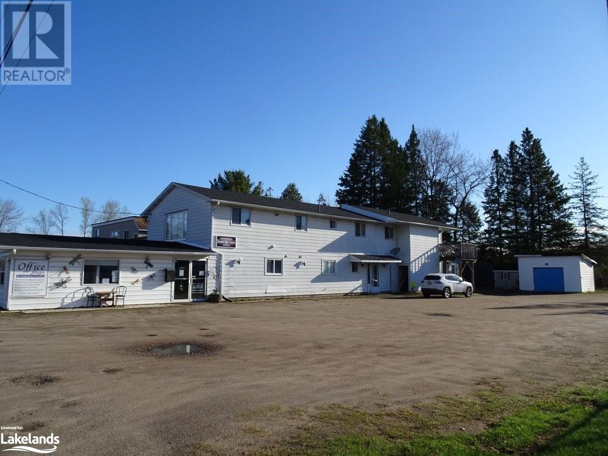7369 Hwy 534
Restoule, Ontario
Exceptional Waterfront Custom Built Home with over 2100 sq ft infloor heated Dream Garage plus Amazing fully refurbished log sided Guest home all on 2.79 acres with over 400’ of Perfect shoreline with beach area plus deep-water docking in calm protected bay on much sought after Restoule Lake. The specular 40’ x 35’ party platform on the lake is a permanent structure screwpiled to the lake bottom and professionally constructed to keep it from being affected by the ice. There is also a second deep water docking area plus lake side bunkie/shed for additional guests or storage. This one of a kind property consists of 2- 4 season homes. Main 3 bedroom 3 bath home was built in 2021 enjoys 2100 square feet of finished living space on one level plus a 2100 square foot (70’ x 30”) garage/shop below. Home boasts impressive 30’x30’ open concept living/dining/kitchen area with vaulted ceiling, spacious center island that seats 4 comfortably, walk in pantry and stunning bank of windows with walk out to sprawling 34’ X 12’ deck overlooking the lake plus another 38’ X 12’ covered deck directly below with walk out from the garage to hot tub built into the deck. The second home was totally renovated in 2023 having 4 bedrooms, spacious living area, dining room, and beautiful custom Pizo kitchen with quartz counter off the dining area. Additional Features include: 14 KW Generac automatic generator which feeds both homes, on demand hot water, Extensive wrap around decking on both homes, outside showers, drilled well, ….etc. Restoule Lake is known for Great Fishing, Boating and Family Fun and is located in an unorganized township enjoying lower property taxes among other benefits. This is a spectacular 2 home turnkey package all on paved 4 season road for easy access. Listing Realtor must be present for all showings. (id:9927)
323 Maple Street
Collingwood, Ontario
DOWNTOWN COLLINGWOOD LOCATION! With additional separate side entrance and single car garage. Architecturally re-designed with stylish design elements, open concept flow & maintenance-free exterior. Located in the 'Collingwood Tree Streets' between Fourth and Fifth. Composite decking/steps on the front porch invite you inside, through a tiled entrance to a stunning great room with wall to wall art niche and white oak engineered hardwood flooring. Low profile kitchen, extra large island, waterfall quartz countertop, gas range, soft close cabinetry, tons of storage, a walk-in pantry, & 500 Series Bosch appliances make this home a perfect spot for entertaining, and preparing meals for family and friends. 24’ x 16’ deck from the kitchen invites the outside in and offers extended living space with views to a private back yard. A great place to enjoy your morning coffee and evening entertaining. The deck is covered with a pergola and sunshades to extend your use throughout the day. Three fully renovated bathrooms (one on each level) with the same flawless design. 2 bedrooms upstairs & one bedroom down, the primary bedroom has a large ‘tilt and turn’ window, which allows one to enjoy the view of mature trees and great backyard. 8ft solid core doors on the main floor, windows are triple insulated and glazed to compliment the additional insulation throughout the complete structure. Fully finished lower level with separate side entrance could be an in-law suite or home based office. Detached oversized single car garage and parking pad at the back of the house, storage under the deck. Thoughtfully designed with clever storage throughout, this home offers design, location and lifestyle in one unique package. Walk to restaurants, trendy shops and inviting cafes throughout downtown Collingwood, easy access to harbour and trail system from your doorstep. Walk to restaurants, trendy shops and cafes in downtown Collingwood, access to harbour and trail system from your doorstep. (id:9927)
29 George Avenue
Wasaga Beach, Ontario
All on one floor living. This 2 bed one bath is on municipal water and sewer. Wood fireplace insert will keep the chill of on winter nights. Located on a dead end street. In between Collingwood and Wasaga Beach. Located on a large lot 52 X 232. (id:9927)
727302 22c Sideroad
Heathcote, Ontario
Heathcote home ready for adventure enthusiasts and nature lovers. Imagine sitting on one of your decks (2), listening to the birds, and watching the ducks swim in your very own pond. This place is pure bliss, it features a 3 car, heated garage for all the toys, oversized entrance way to store coats, skis, boots, shoes and everything you need for outdoor activities. A laundry room to die for. 3 large bedrooms upstairs, plus a fully updated bathroom with ensuite privileges. You feel right at home as soon as you enter, it might be the natural light throughout, the wood burning stove, or the tongue and groove vaulted ceiling with sky lights. This raised bungalow has a fully finished basement, with large windows, bar area, games room, gym, 3 bedrooms and 1 more full bathroom. Basement has separate entrance through the garage with large windows throughout, option for possible income earning apartment or in-law suite. Heathcote is a 10 minute drive to Thornbury, 15 minutes to Kimberly and Beaver Valley Ski Club, close to the popular Blue Mountain Wild School And Hundred Acre Woods Pre School. Looking for a weekend home or to take advantage of the outdoor schools, and activities, this is the place! (id:9927)
117 Stanley Street
Collingwood, Ontario
Welcome to the custom Collingwood raised bungalow of your dreams! This exquisite home offers a perfect combination of luxury, functionality, and stunning design. With 5 bedrooms and 2.5 bathrooms, there's plenty of space for your family and guests. Step inside and be greeted by an open concept main floor that invites you to unwind and entertain. The focal point of the living area is a beautiful gas fireplace, providing a cozy ambiance during colder months. The custom kitchen, complete with granite countertops, is a chef's delight, offering both style and functionality for preparing meals and hosting gatherings. The main floor also features a spacious primary bedroom with an ensuite bathroom, providing a private retreat for relaxation. Convenience is key with a main floor laundry room, making chores a breeze. As you explore further, you'll discover a large loft area that offers endless possibilities. This versatile space can be used as an additional living area, a gym, or a playroom for the kids. The lower level of this home boasts a second gas fireplace and in-floor heating, ensuring warmth and comfort throughout the year. Imagine stepping onto heated floors during chilly winter mornings. Outdoor living is a delight with a huge two-tiered deck, providing ample space for outdoor dining, lounging, and entertaining. The highlight of the backyard oasis is a hot tub, featuring a secure automated Oasis Covana cover, allowing you to relax and unwind in privacy and style. The large backyard offers endless possibilities and is perfect for adding a pool, creating a private retreat for you and your loved ones to enjoy. Located in Collingwood, a vibrant community known for its natural beauty, recreational activities, and charming downtown, this custom raised bungalow is the epitome of luxurious living. Don't miss the opportunity to make this your forever home. (id:9927)
131 Stonebrook Way
Markdale, Ontario
Welcome to your dream home in the heart of Markdale! This easy-going and comfortable freehold end unit offers a hassle-free lifestyle in a prime location. Forced air gas heating makes heating comfortable and affordable. Step into your fully fenced backyard, complete with a tile slate back patio. Perfect for relaxing or entertaining, it's your own private retreat. Engineered hardwood floors on the main level add a touch of elegance to your living space. Easy to clean and maintain, they enhance the overall charm. No more lugging laundry up and down stairs! The convenience of upper-level laundry simplifies your daily routine. Electric forced air electric has been installed in the garage. Brand new appliances. Central vac rough-in ready for you final touch. Water has been hooked up to the refrigerator for easy access for water and crushed ice. A brand new back shed adds extra storage space for your belongings, keeping everything organized and easily accessible. The drywalled basement expands your living area, providing additional space for recreation or hobbies. A 3-piece bathroom in the basement adds to the convenience. Parking is a breeze with space for 4 cars on the driveway and 2 in the garage. Where you have guests over or a growing family, you'll never have to worry about finding a spot. This home was recently built in 2022. Enjoy the perks on a contemporary design and the assurance of modern construction standards. Proximity to the brand new hospital and Chapmans Ice Cream Head Office ensures that you're at the centre of convenience and community. In summary, this easy living freehold end unit townhome offers a perfect blend of style, comfort, and convenience. Don't miss the chance to call this wonderful place your home! (id:9927)
2840 Highway 60 Route E
Dwight, Ontario
Muskoka Commercial Opportunity! Situated across the road from the expansive Dwight Beach and boat launch, this 8-ac commercial property offers breathtaking views of Lake of Bays. It boasts an incredible location with Hwy 60 frontage and presents itself as a year-round cottage resort. Lake of Bays is Muskoka's 2nd largest lake and has 365 miles of shoreline to explore. Furthermore, it holds enormous potential for further development, including various tourist endeavours. The area of Dwight is currently witnessing the construction of numerous large housing projects, which will not only enhance the existing cottage and tourist populations but also attract a significant year-round population. The charming village of Dwight offers a range of convenient amenities, such as local bakeries, restaurants, an LCBO, a grocery market with pharmacy, a gas station, garage, marinas, as well as unique shops, building/hardware store. Additionally, the area features various trails, including OFSC snowmobile & ATV trails, offering ample recreational opportunities. The community also boasts a public school, library, community centre, township office, churches, and a seniors recreation hall. Entrepreneurs and developers will find this location excellent, providing an ideal setting to bring their innovative ideas to life. With a large beach and boat launch across the road, the appeal of this property is unique! The property is conveniently located a 15-minute drive away from the town of Huntsville, the Limberlost Forest Reserve Trails, and world renowned Algonquin Park. With its strategic position and many advantages, this property offers a unique opportunity for those looking to embark on a venture in this remarkable region. See the VTour for a overview of the property and location. Structures include: 3000 sq ft lodge/home with 5 BR, 6 cottage units, 1 - 2 level cottage with 2 units, # of Cottage Bedrooms - 18. Other buildings - Large Barn. Call for the information package. (id:9927)
2 Middleton Drive
Wasaga Beach, Ontario
Welcome to your dream home! This stunning two-storey home offers 6 bedrooms, 4 bathrooms, and features that redefine luxury living. At the core of this residence lies an open concept design that effortlessly integrates the kitchen, dining, and living spaces. The bright kitchen features stainless steel appliances and a dining area that leads to an exterior deck. For those seeking a more intimate setting, a separate family room awaits, providing a cozy retreat for relaxation or quality family time. The second floor offers 4 generously sized bedrooms, including a large primary bedroom with a 5 pc ensuite that includes a double vanity, soaker tub and stand up shower. The lower level features additional living space and endless possibilities. A second kitchen makes the space perfect for extended family or guests. Two more bedrooms provide flexibility for various needs, while a games room adds a touch of entertainment for both kids and adults alike. The separate entrance from the garage adds a layer of privacy and potential, making this space ideal for an in-law suite or a separate living area for older children. Located close to all of Wasaga Beach's amenities, including the world's longest freshwater beach. Don't miss your opportunity to own this spacious home and start making memories! (id:9927)
18 Little River Crossing
Wasaga Beach, Ontario
Welcome to 18 Little River Crossing in the beautiful Stonebridge by the Bay neighbourhood of Wasaga Beach! 'The Tanager' model townhome is sure to impress with its 1392 sq ft of finished, beautifully upgraded living space with a backyard facing the fauna/flora of the gorgeous conserved green space and serenity pond; with grey heron and mallard ducks surrounded by several hiking trails. Over $50,000 spent in perfecting this inviting home for you and your family. Entering through the main door from the covered front porch, you'll be greeted by 9 foot high entrance leading to an open concept kitchen with large 9' x 7' living room windows overlooking the gorgeous green space and preserved pond. Both the main floor and second floor spaces have over 10 additional pot lights on dimmer switches as well as outdoor pot lights. The kitchen has a sleek feel with the quartz countertop and backsplash, under mounted sink and under cabinet valance lighting. The wood composite flooring throughout the main floor living areas, smooth ceilings, and 9' ceilings create a modern and elegant feel. The ceramic tile flooring in the bathrooms, foyer, and laundry room adds a touch of luxury. Both bathrooms have been upgraded with under mount sinks and quartz counter top cabinets in the second floor bathrooms and the primary bedroom ensuite bathroom features a large glass-walled shower. The home boasts 9' ceilings and with an added window in the lower level. Stay cozy and warm in the winter with the high-efficiency natural gas furnace and HRV system and cool in the summer with central air. The single car garage with inside entry to the laundry room is perfect for keeping your vehicles safe and secure. Newly paved single-wide driveway make this home move-in ready. Enjoy the central/east end location, just a short distance from the beautiful sandy beachfront, shopping plazas, the new arena and library, restaurants and medical centre. (id:9927)
2 Evergreen Road
Collingwood, Ontario
Welcome to Evergreen Estates. This executive Ranch-Style Bungalow offers a remarkable living experience just minutes from Blue Mountain ski hills and the bustling Village at Blue activities, shops & restaurants. Situated on a sprawling 1-acre lot, this property boasts a park-like setting adorned with mature trees and meticulously maintained perennial landscaping, creating an enchanting outdoor oasis. Spanning 2,532 finished sq ft, this home features 4 Bedrooms & 3 Bathrooms, along with a versatile Media/Sitting Room plus Office/Music Room that can easily transform into your fourth Bedroom. Radiant in-floor heating ensures comfort & warmth year-round while 3 split-system heating/air conditioning units provide cool air in the summer. Step into the heart of the home, the Great Room, where a soaring 17.5-foot vaulted ceiling & large beams enhance the feeling of grandeur. The recently updated modern fireplace serves as a captivating focal point, adding both style and warmth to this inviting space. The gourmet Chef's Kitchen with granite counters and wood cabinets is a masterpiece in itself, making cooking & entertaining here an absolute delight. Open-concept main floor living seamlessly connects the Kitchen/Dining/Great Room areas, providing an ideal layout for hosting & relaxation. The oversized 2-car Garage comes equipped with a heated floor, workbench & built-in storage shelves for added convenience. Step outside onto the oversized back deck, complete w/hot tub and covered gazebo, creating the perfect environment for gathering w/friends & family enjoying al fresco dining. In addition to the stunning main residence, a Studio at the back of the property offers a unique mini outdoor retreat w/TV hookup, perfect for enjoying indoor entertainment. As you enter this exceptional property, you'll be transported to a ranch-style haven reminiscent of California living, making it an absolute must-see. Don't miss the opportunity to make this extraordinary Collingwood home yours! (id:9927)
156 Robert Street
Penetanguishene, Ontario
Check out this solid commercial building located on a large corner lot in Penetanguishene. This property is zoned M1, offering plenty of potential uses, and is situated on an arterial road, giving you great visual exposure. Make this your next investment in Penetang! (id:9927)
144 Bobcaygeon Road
Minden, Ontario
Great business opportunity in the heart of Minden. This building currently has three long standing tenants; a bookkeeping business, a two bedroom apartment and a three bedroom apartment. The remaining part of the building is just over 1,900 square feet and includes 3 two piece bathrooms and a kitchen. With C4 zoning you can use this part to create more business opportunities. It is currently being used as a second hand store. This business is not included with the sale of the land and building. There are also rental storage units on the property, a shed and a garage. A new roof was put on the building in the Fall of 2022. The large, level parking area makes it easy for customers and tenants. (id:9927)
Reviews
"Whoo Hoo"
It’s been a two-year search but Jon brought it all to fruition- we finally found our dream home location that checked all the boxes. Jon’s knowledge, expertise and unwavering diligence gave us confidence throughout the real estate process. We were constantly apprised of changes and updates and truly appreciated his communication style. Thanks, Jon!!!
Sue & Paul
"Jon Made it Happen for Us!"
Jon was tenacious in helping us find exactly the right cottage on Lake Muskoka. He patiently took us (and multiple family members) by car and his pontoon boat to see appropriate properties throughout the region and followed up with listing agents to get our questions answered. Once he alertly found the ideal place, he coached us through the offer, acceptance, inspection and closing process. We live in the States, so having Jon’s eyes, ears, and guidance on all aspects of this transaction was invaluable. He has a vast knowledge of the area and relevant government authorities. His list of well-qualified contacts (e.g., builders, lawyers, inspectors, caretakers, etc.) saved us many hours of searching. International real estate transactions are complex and having Jon as a partner throughout made things much easier for us. He is well-known and well-liked throughout the area; he’s a good guy with an easy laugh who keeps his cool no matter what. It was a pleasure working with Jon and we are pleased to recommend him without reservation.
Bruce and Sally
"GREAT JOB JON!!!"
What a great realtor!! Your friendly-going nature and incredible real estate knowledge coupled with the fact that no issue big or small was too much trouble to look after made the purchase of our new home purchase so easy. We have recommended Jon to a number of our friends. as a realtor who really cares about his clients.
Bill & Eileen Bartlett
"Already Recommended Him to Friends!"
The sign of a great realtor is that they won't push you into something you don't want. We had been actively looking for a cottage for over 6 months, only to be disappointed when we actually came to see several places through other agents. Jon listened to what we were looking for and had an excellent understanding of the values of cottages in the area we were looking. Before we actually saw a property, Jon personally would visit the property and gave us first-hand information that was not in the pictures or description, good and bad. Saved us a lot of travel time and aggravation. In the end, we found a place that was perfect for our family. Thanks, Jon
Nick & Lydia
"Excellent Realtor"
Jon was very knowledgeable about the local lakes that we were interested in, as well as the special workings and considerations of buying a cottage. This translated into an accurate estimate of the current value as well as potential changes which could be made. Jon was very knowledgeable about the local lakes that we were interested in, as well as the special workings and considerations of buying a cottage. This translated into an accurate estimate of the current value as well as potential changes which could be made.
Thanks, Jon
Doug & Mary
"Very Happy"
Jon was a great realtor for us – and I think his biggest assets are responsiveness and patience.
We had 3 small children along with us which made cottage viewing a little more 'eventful' than he is likely used to… but he was very patient and even rescued a forgotten toy bunny from one show, making our four-year-old very relieved!
Jon was always available, responsive and helpful… but never pushy. We enjoyed working with him. I'm fairly sure we wouldn't have bought or even seen this place without him… and we love it.
Thanks, Jon.
Eric & Margaret
"Awesome realtor"
Jon sold 2 houses for us. He has been an invaluable wealth of knowledge through the process. Always polite and fast to respond. Excellent service.
Laura & Andrew
"We Couldn't Have Done It Without Jon!"
Jon was a pleasure to work with. He was always professional, extremely knowledgeable, and available whenever we needed him. Jon took the time to get to know us and our specific requirements for the perfect cottage on the perfect lake. After looking at many properties together, Jon called us one evening and said that he found exactly what we had been looking for. The next day the three of us visited the property and as soon as we walked through the door we knew it was the one! We purchased it the same day, and now we're looking forward to enjoying the cottage we had dreamt about for so many years. We couldn't have done it without all of Jon's hard work and perseverance. We'll definitely miss working with Jon!
Terry & Eric
"Jon met and exceeded our expectations!!"
My husband and I contacted Jon when we started our journey to find a cottage in the Gravenhurst area. We described what we wanted and our budget. It became clear that we wanted more than what our budget afforded. He was patient and walked us through several properties, ones within our budget and ones above. The last one he walked us through was within it but the one we liked the least…at first!!!
That was until, Jon came up with some quick conceptual cosmetic upgrades, sourced a local contractor and even provided an estimate of costs. We did it, bought it, and cleaned it up. We're now working on the lakefront decks (just finalized the permit), which he also assisted by referring a terrific architect. Jon helped us understand the shoreline limitations and even ran to the City to obtain information for us.
I would have never bought the property we did, without Jon's arsenal of contacts, resources, information on the lake, surrounding areas, geography intel etc. We are so glad we did it. We bought it in the winter and will be on our deck enjoying it by May long weekend.
Debora & Tony
"Fantastic Job!"
We are so happy we engaged Jon to sell our cottage this spring. After seeing Jon’s “sold signs” on our lake while other cottages remained listed we met with Jon last fall and knew we had found the right person for the job. Jon is knowledgeable about the lakes, cottage values and timing, very professional, and has a great network. Jon was an absolute pleasure to work with. We highly recommend Jon to both buyers and sellers.
Janice & Randy
"KNOWLEDGEABLE AND DILIGENT"
Jon is a great guy to work with. His knowledge is encyclopedic. From road allowances to septic system requirements to lot coverages Jon knows it all. If he doesn't have the answer to a question he digs until he does. I look forward to working with Jon in the future.
John Burton
"Jon went above and beyond!"
We were looking for a place to call home in Muskoka, Jon listen to our needs and wants and found the PERFECT property. We are so happy with everything! Jon went above and beyond the normal to get us settled in our new home as quickly as possible. THANKS, JON for giving us our Muskoka Life!
Chris
"We were very satisfied!"
Jon had different ideas than other realtors about when and how much to list our home for. With his great ideas, we proved them wrong! We got our price and had a smooth transition! Thanks, Jon!
Krista
"I got my dream cottage"
Working with Jon to buy my dream cottage was amazing. I've been in Muskoka since the age of 5 when my family purchased property on Muldrew lake. When my family sold our cottage in the 90s, my goal was to somehow, someday return to Muldrew Lake.
This summer was my time to purchase, and Jon helped make it happen, even better than I could have imagined. Being so familiar with the lake, I had a very specific checklist. Jon found my dream on a Monday afternoon, it was better than I could have hoped, better Than any listing could have communicated, and Jon knew this...he knew it was for me.
The next morning my offer went in and by noon the deal was done!
Jon had done it, he found the cottage of my dreams that met all my criteria and then some!
After being an owner for 8 weeks, I have no regrets, and have Jon to thank for making my dreams come true, so much better than I could have hoped!
If you have a dream, I recommend sharing it with Jon and putting him to the challenge of making yours come true. He has the personal skills to understand your vision and the expertise to bring it to life.
Brent
"We couldn't be happier"
The decision to list and sell a property you love is always a difficult one. But when you do you need to work with someone that does the research and markets your property well. A friend highly recommended Jon so we called him. His vast knowledge of Muskoka, the lakes and the surrounding areas made us feel very confident that we were listing our property at the right price. The great photos and inclusion on the Muskoka Life Facebook page got things going very quickly. Our property sold quickly and we couldn't be happier with the whole process!
We would highly recommend Jon and his team of professionals any time!
Sharon & Bruce
"Jon is a great Realtor"
Jon is both knowledgeable and professional... (Jon has) familiarized himself with the local lakes and the surrounding geography, making him a valuable asset to any and all clients. Whether you are a client or a friend, I feel you can do no better than Jon Osborne.
Donna
"Highly recommended"
I have and will continue to recommend Jon to everyone I know. He takes the time to know you as a person and consumer so that when he gives you his recommendations they are perfectly suited to you.
Lynn

