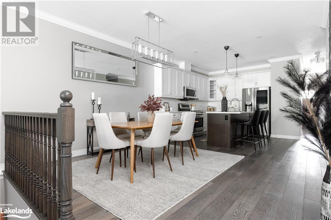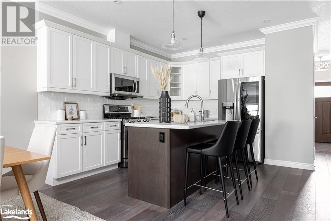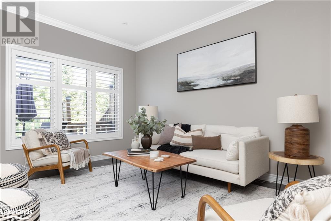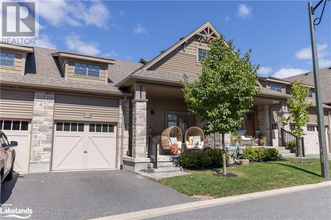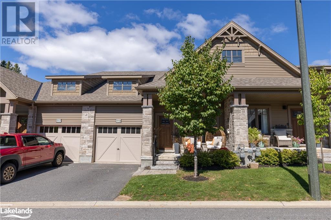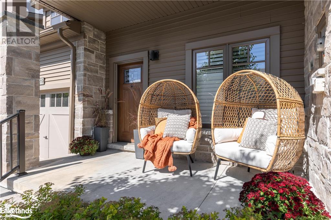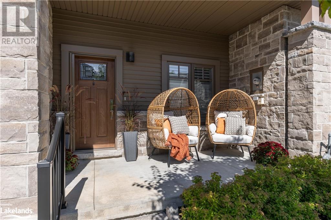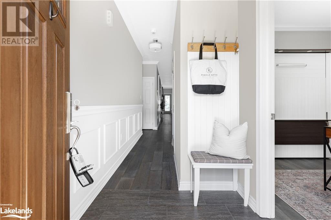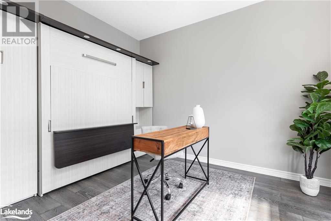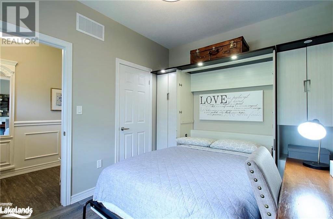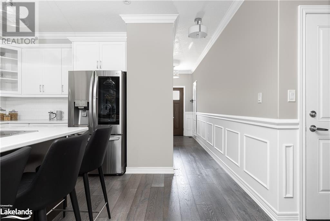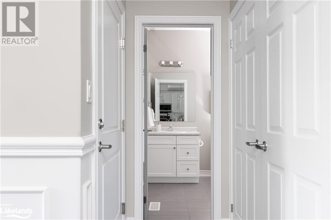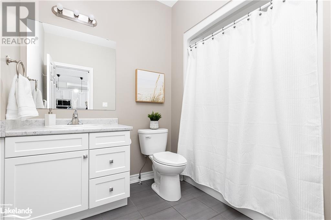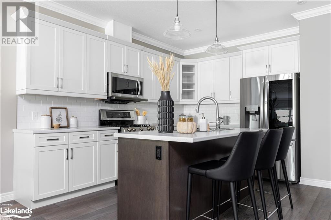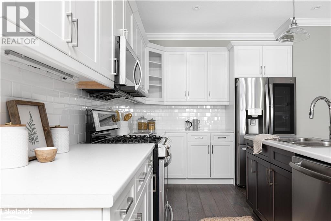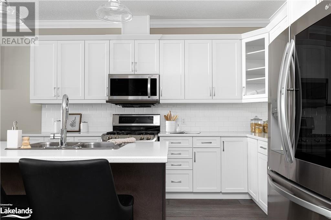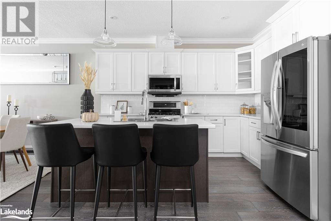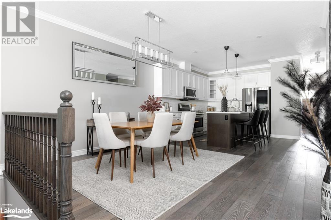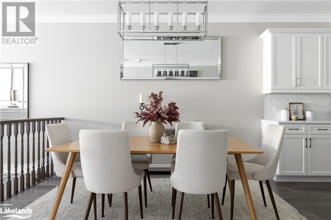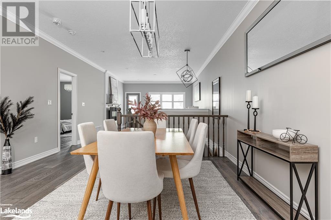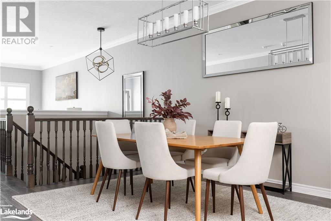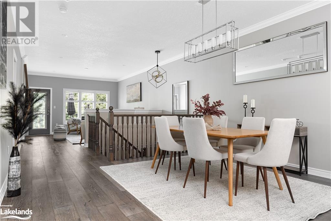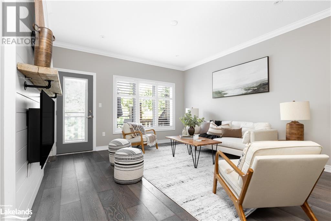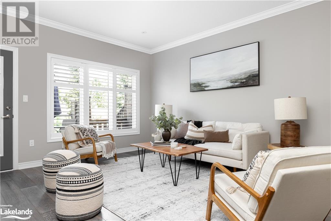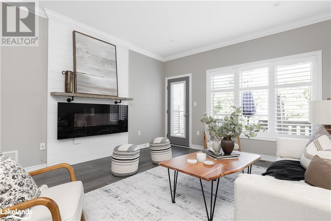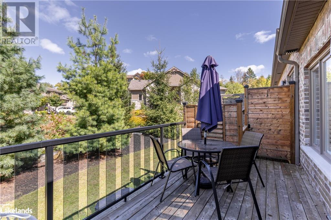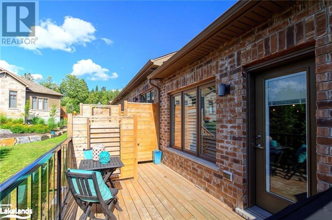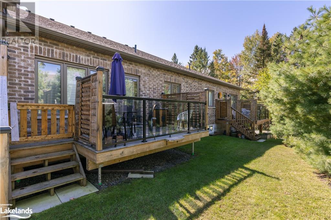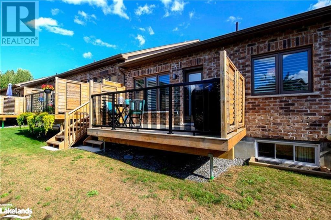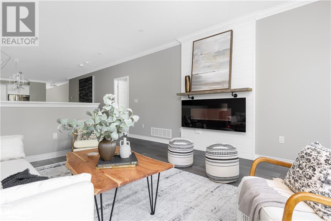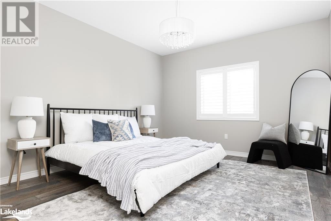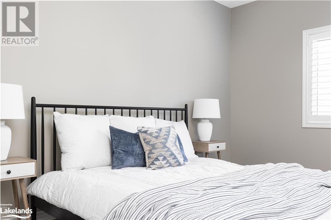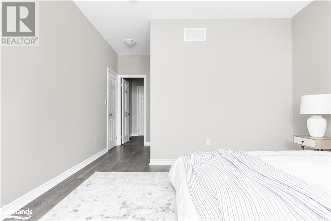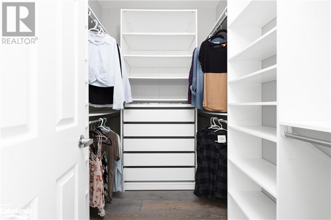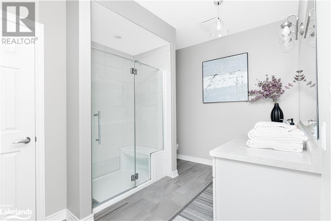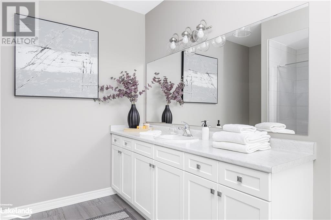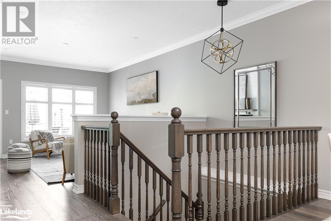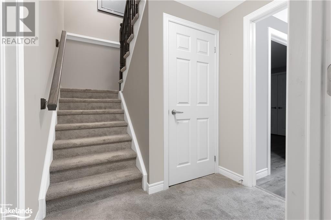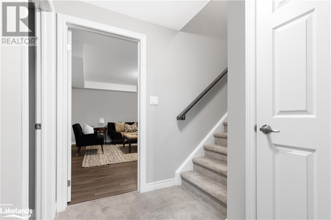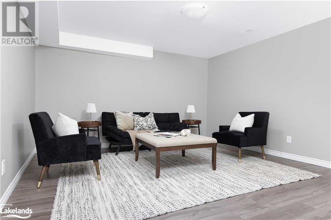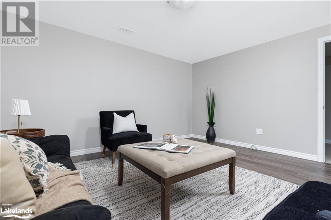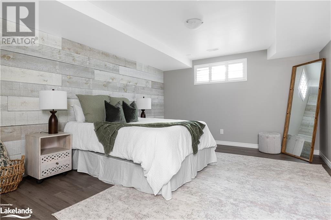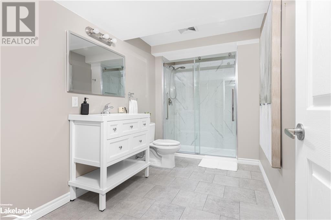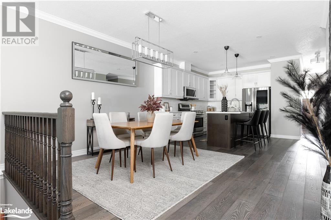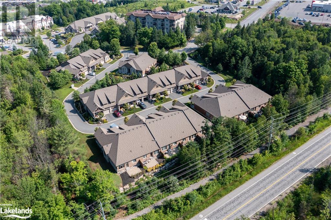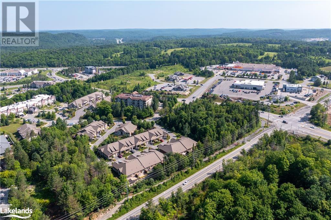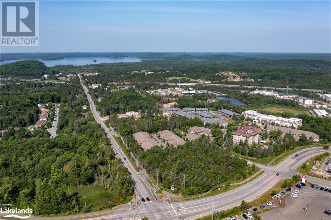3 Bedroom
3 Bathroom
2210
Bungalow
Central Air Conditioning
Forced Air
Landscaped
$829,900
Open House! Sunday, April 14th 12 - 2PM // Welcome to this gorgeous address where style & comfort have met! Step into the warmth of this amazing 3 bed, 3 bath freehold townhome in the coveted enclave of Serenity Place Crescent, perfectly situated just 5 min to Downtown Huntsville, shopping, dining, amenities & more! Complete with a garage and comfortable + convenient floor plan, this home is the perfect option for those looking to downsize and enjoy the best of both worlds with next to no maintenance responsibilities and the convenience of bungalow living. The inviting entrance welcomes you inside to this beautiful layout first leading into a foyer area with built-in seating and hooks as well as a versatile guest bedroom/office space that currently functions as an office with a Murphy bed built-in. 9’ ceilings and wide plank hardwood flooring flow throughout the principal spaces. The kitchen is the heart of this home featuring an expansive island with bar seating, under cabinet lighting, stainless steel appliances (fridge 2023), tons of storage and opens up to the dining and living areas that flow seamlessly to back deck, perfect for those summer bbq evenings! The primary suite is a retreat of its own with a beautiful ensuite as well as an incredible walk-in closet, complete with built-ins. Conveniently located into this floor plan is the generous size laundry space, tucked away by the guest 4pc bath and entrance to the attached garage, making day to day living effortless. Downstairs, the lower level has so much to offer with the 3rd bedroom, another guest 3pc bath, cozy family room, an additional versatile space and so much storage! Enjoy the convenience of a maintenance free lifestyle without the high fees of condo living! This address is on municipal services, nat gas and high speed internet is available. Be sure to ask for the list of updates! Come see this incredible address & welcoming community for yourself - you’re sure to feel right at home! (id:9927)
Property Details
|
MLS® Number
|
40561729 |
|
Property Type
|
Single Family |
|
Amenities Near By
|
Shopping |
|
Communication Type
|
High Speed Internet |
|
Equipment Type
|
None |
|
Features
|
Paved Driveway |
|
Parking Space Total
|
2 |
|
Rental Equipment Type
|
None |
|
Structure
|
Porch |
Building
|
Bathroom Total
|
3 |
|
Bedrooms Above Ground
|
2 |
|
Bedrooms Below Ground
|
1 |
|
Bedrooms Total
|
3 |
|
Appliances
|
Central Vacuum |
|
Architectural Style
|
Bungalow |
|
Basement Development
|
Partially Finished |
|
Basement Type
|
Full (partially Finished) |
|
Constructed Date
|
2017 |
|
Construction Style Attachment
|
Attached |
|
Cooling Type
|
Central Air Conditioning |
|
Exterior Finish
|
Stone, Vinyl Siding |
|
Fire Protection
|
Smoke Detectors |
|
Foundation Type
|
Block |
|
Heating Fuel
|
Natural Gas |
|
Heating Type
|
Forced Air |
|
Stories Total
|
1 |
|
Size Interior
|
2210 |
|
Type
|
Row / Townhouse |
|
Utility Water
|
Municipal Water |
Parking
Land
|
Access Type
|
Road Access |
|
Acreage
|
No |
|
Fence Type
|
Partially Fenced |
|
Land Amenities
|
Shopping |
|
Landscape Features
|
Landscaped |
|
Sewer
|
Municipal Sewage System |
|
Size Depth
|
105 Ft |
|
Size Frontage
|
27 Ft |
|
Size Total Text
|
Under 1/2 Acre |
|
Zoning Description
|
R4-h-1455 |
Rooms
| Level |
Type |
Length |
Width |
Dimensions |
|
Lower Level |
Utility Room |
|
|
16'9'' x 12'11'' |
|
Lower Level |
Family Room |
|
|
14'4'' x 13'2'' |
|
Lower Level |
Office |
|
|
12'9'' x 9'0'' |
|
Lower Level |
Bedroom |
|
|
18'5'' x 12'7'' |
|
Lower Level |
3pc Bathroom |
|
|
12'11'' x 6'6'' |
|
Main Level |
Full Bathroom |
|
|
12'6'' x 9'5'' |
|
Main Level |
Primary Bedroom |
|
|
20'9'' x 12'6'' |
|
Main Level |
Bedroom |
|
|
11'8'' x 9'2'' |
|
Main Level |
Laundry Room |
|
|
Measurements not available |
|
Main Level |
4pc Bathroom |
|
|
9'3'' x 6'9'' |
|
Main Level |
Living Room |
|
|
15'0'' x 13'5'' |
|
Main Level |
Dining Room |
|
|
13'7'' x 10'11'' |
|
Main Level |
Kitchen |
|
|
13'7'' x 12'9'' |
Utilities
|
Cable
|
Available |
|
Electricity
|
Available |
|
Natural Gas
|
Available |
|
Telephone
|
Available |
https://www.realtor.ca/real-estate/26668391/19-serenity-place-crescent-huntsville

