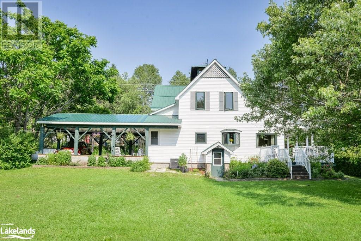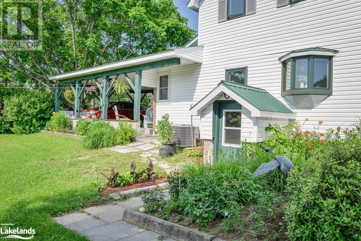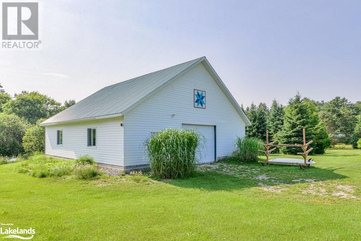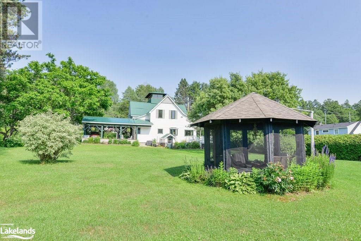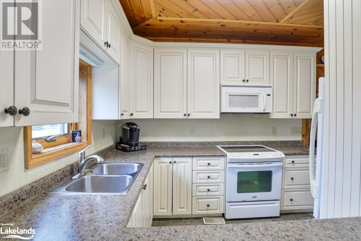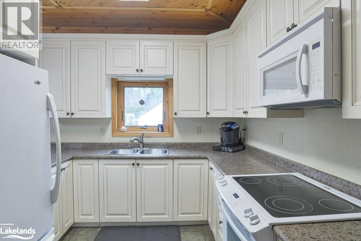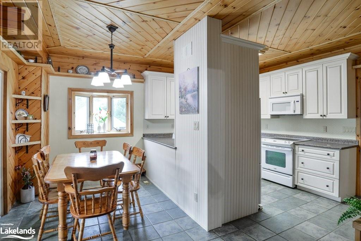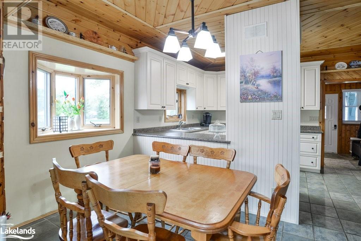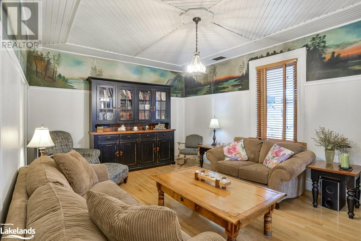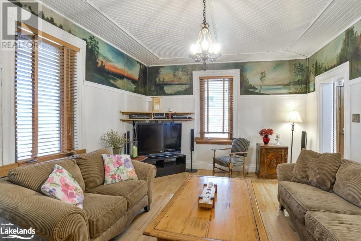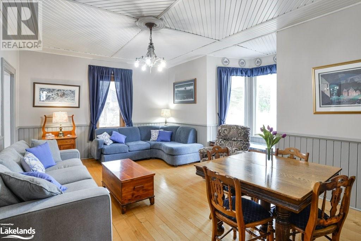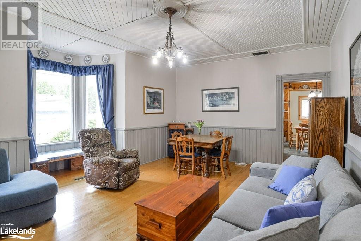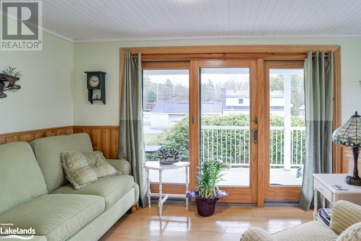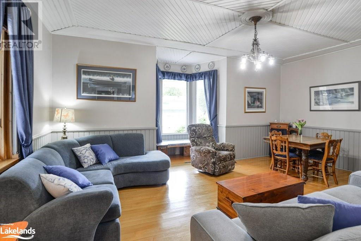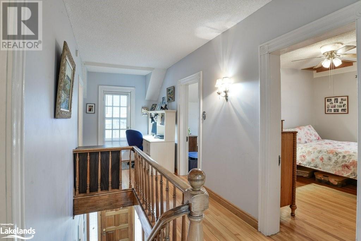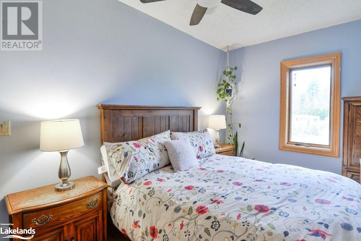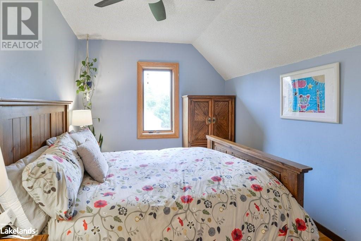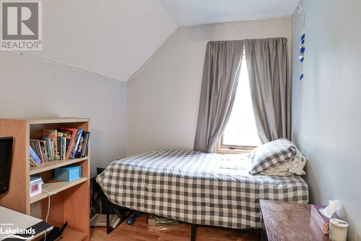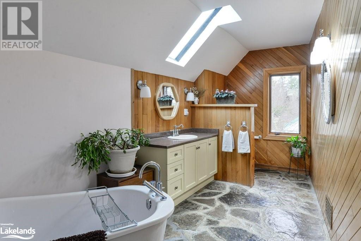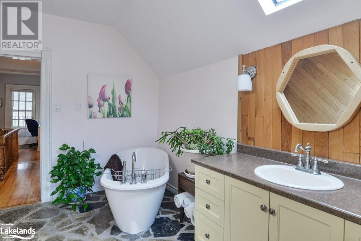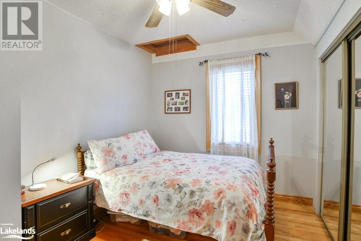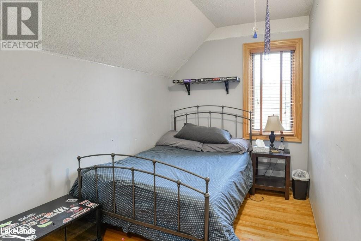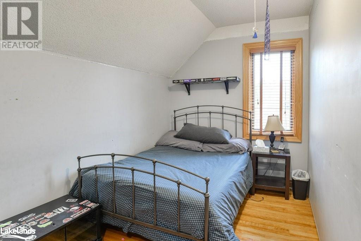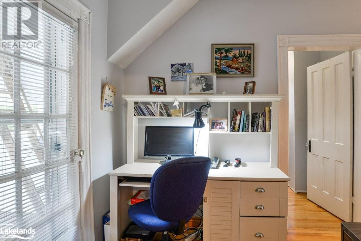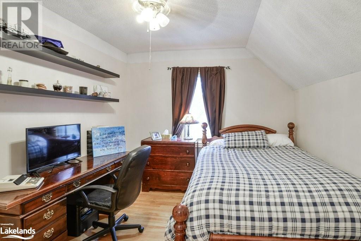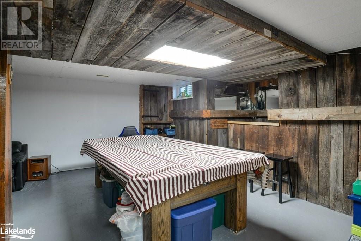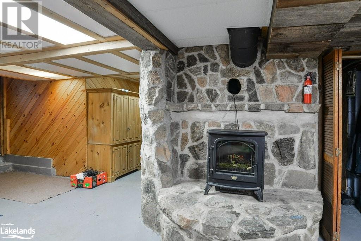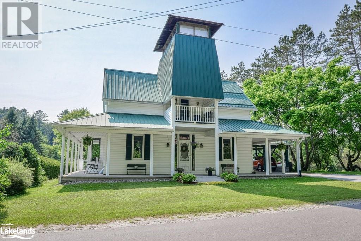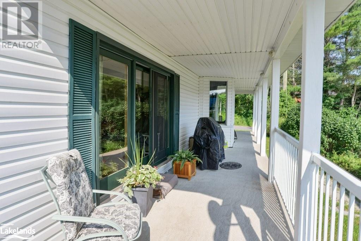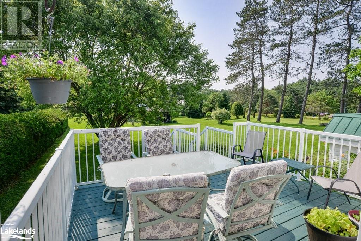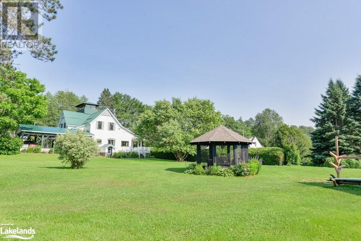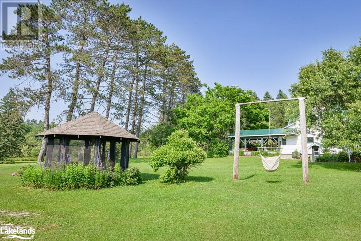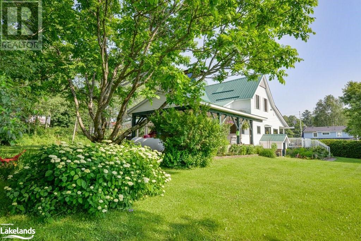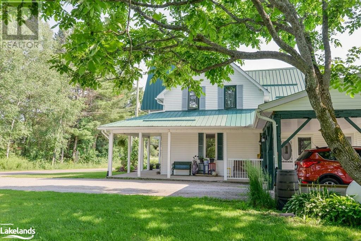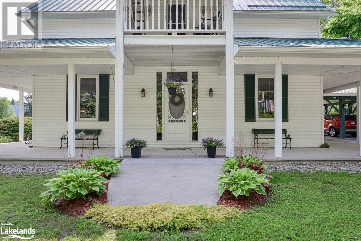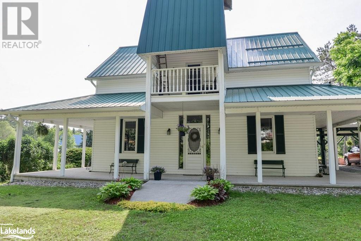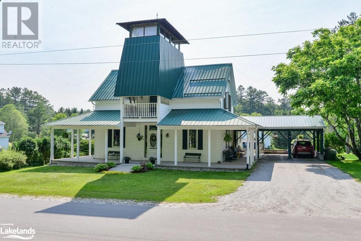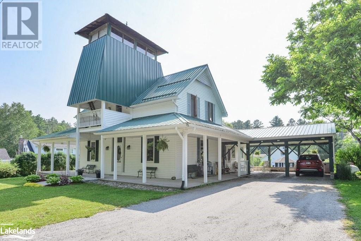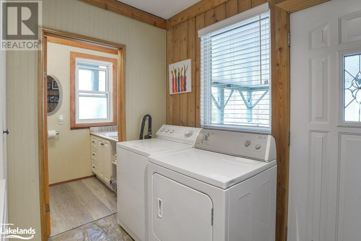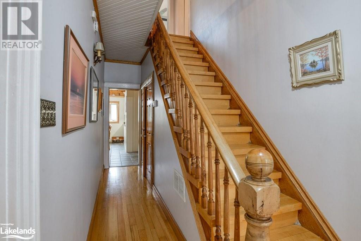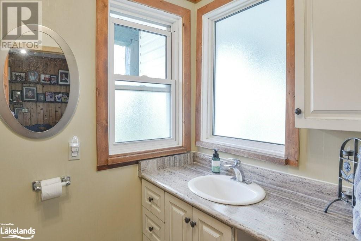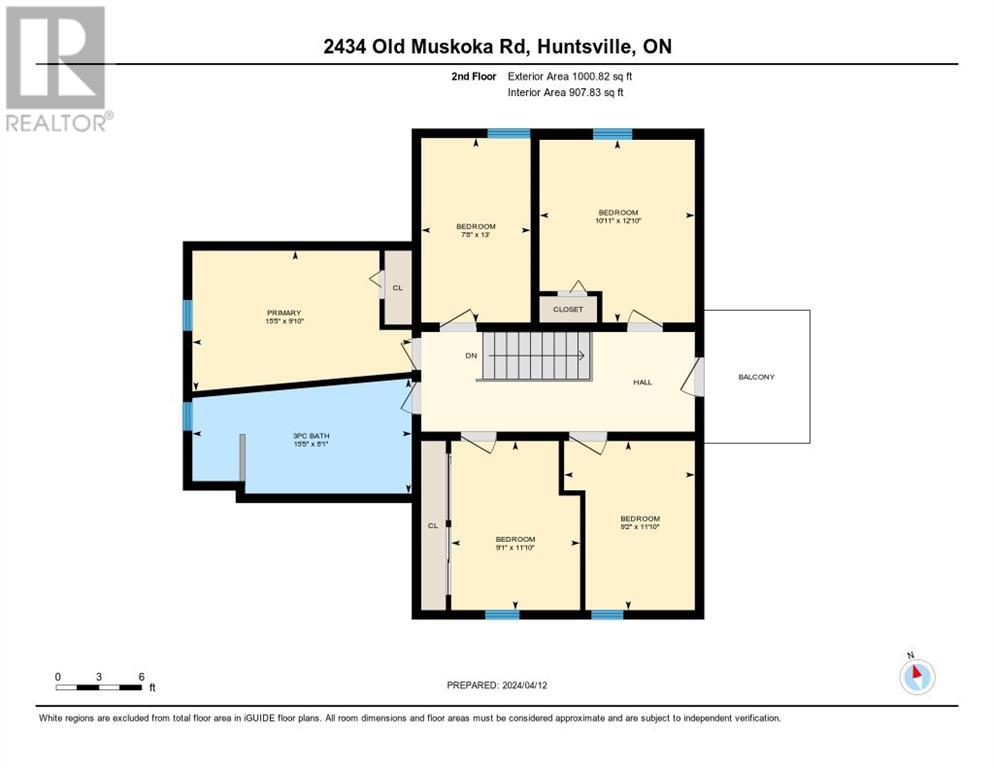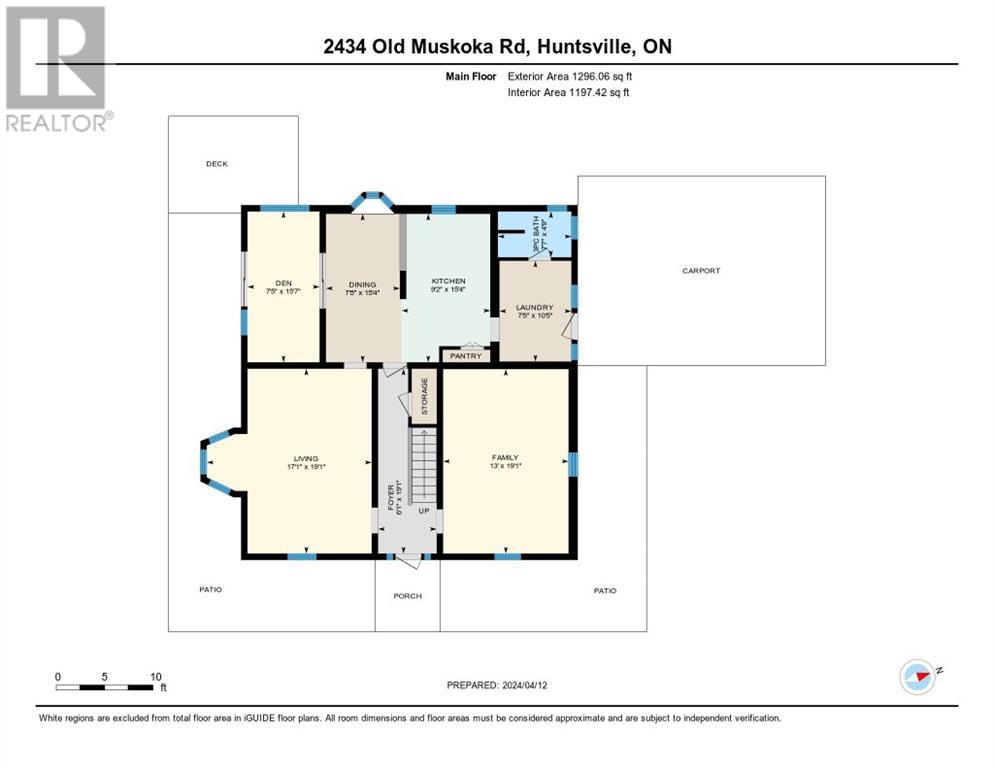5 Bedroom
1 Bathroom
1194
2 Level
Central Air Conditioning
Forced Air, Heat Pump
$1,125,000
Step into a world of Charm and character with this meticulously maintained Century home between Huntsville and Bracebridge. We are offering the perfect blend of historic appeal and modern convenience. Nestled on a generous-sized lot, this quality-built home boasts abundant original features and recent upgrades, making it an ideal retreat for families or multi-generational living. ? Key Features: Historic Charm, this home exudes timeless elegance. Featured throughout are the high ceilings. Loft Space: Modern Upgrades: include a new roof, plumbing, updated electrical, newer windows, and new septic, ensuring peace of mind and comfort for years. Convenient Amenities: Enjoy the convenience of a driveway for six cars, a rear deck overlooking a deep, private backyard, and a 20 x 40 shop/barn/garage with loads of storage or creative endeavours—wraparound side porch with pillared veranda. The home offers four bedrooms. Each bedroom is flooded with natural sunlight and closet space for storage, two baths, a sunroom or an office. Featured throughout are the gleaming hardwood floors. The updated kitchen has many cupboards. The easy flow to the main principal gathering area is set from the breakfast area and includes a dedicated living area with formal dining. Lastly, there is another formal gathering area to complete this perfect offering. This home is perfect for families seeking comfort and functionality. N0TE; THE ADJACENT LOT IS ALSO OFFERED FOR SALE AND WOULD SERVE TO COMPLEMENT THIS ONE-OF-A-KIND OFFERING. (id:9927)
Property Details
|
MLS® Number
|
40574885 |
|
Property Type
|
Single Family |
|
Amenities Near By
|
Airport, Golf Nearby, Park, Place Of Worship, Playground, Shopping |
|
Features
|
Country Residential |
|
Parking Space Total
|
8 |
Building
|
Bathroom Total
|
1 |
|
Bedrooms Above Ground
|
5 |
|
Bedrooms Total
|
5 |
|
Appliances
|
Dryer, Microwave, Refrigerator, Stove, Washer |
|
Architectural Style
|
2 Level |
|
Basement Development
|
Unfinished |
|
Basement Type
|
Full (unfinished) |
|
Construction Style Attachment
|
Detached |
|
Cooling Type
|
Central Air Conditioning |
|
Exterior Finish
|
Vinyl Siding |
|
Heating Fuel
|
Propane |
|
Heating Type
|
Forced Air, Heat Pump |
|
Stories Total
|
2 |
|
Size Interior
|
1194 |
|
Type
|
House |
|
Utility Water
|
Drilled Well |
Parking
Land
|
Acreage
|
No |
|
Land Amenities
|
Airport, Golf Nearby, Park, Place Of Worship, Playground, Shopping |
|
Sewer
|
Septic System |
|
Size Frontage
|
141 Ft |
|
Size Irregular
|
0.46 |
|
Size Total
|
0.46 Ac|1/2 - 1.99 Acres |
|
Size Total Text
|
0.46 Ac|1/2 - 1.99 Acres |
|
Zoning Description
|
Rr |
Rooms
| Level |
Type |
Length |
Width |
Dimensions |
|
Second Level |
Bedroom |
|
|
10'11'' x 12'10'' |
|
Second Level |
Bedroom |
|
|
7'8'' x 13'0'' |
|
Second Level |
Bedroom |
|
|
9'1'' x 11'10'' |
|
Second Level |
Bedroom |
|
|
9'2'' x 11'10'' |
|
Second Level |
Primary Bedroom |
|
|
15'5'' x 9'10'' |
|
Main Level |
Laundry Room |
|
|
10'5'' x 7'5'' |
|
Main Level |
3pc Bathroom |
|
|
4'9'' x 7'7'' |
|
Main Level |
Den |
|
|
15'7'' x 7'5'' |
|
Main Level |
Foyer |
|
|
19'1'' x 6'1'' |
|
Main Level |
Family Room |
|
|
19'1'' x 13'0'' |
|
Main Level |
Living Room |
|
|
19'1'' x 17'1'' |
|
Main Level |
Dining Room |
|
|
15'4'' x 7'8'' |
|
Main Level |
Kitchen |
|
|
15'4'' x 9'2'' |
Utilities
|
Electricity
|
Available |
|
Telephone
|
Available |
https://www.realtor.ca/real-estate/26857074/2434-old-muskoka-road-huntsville


