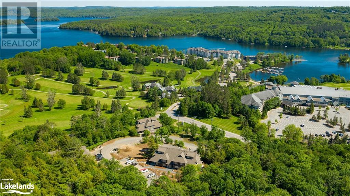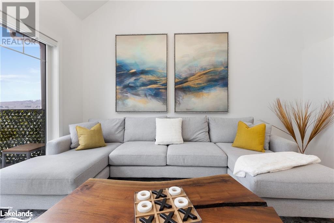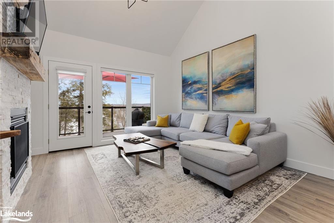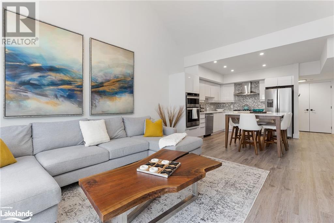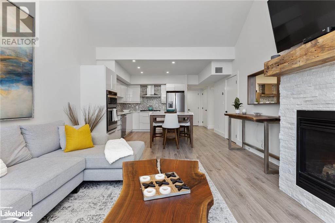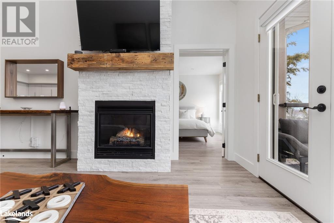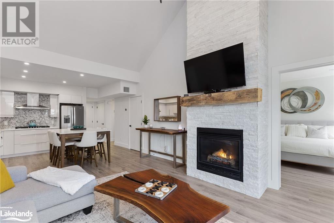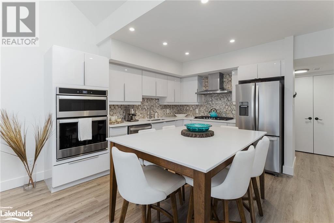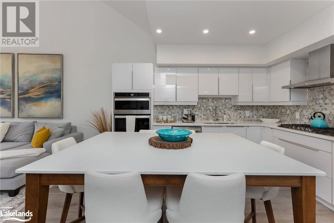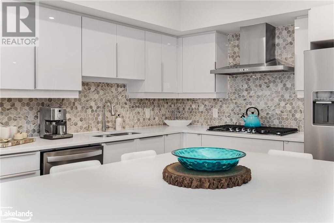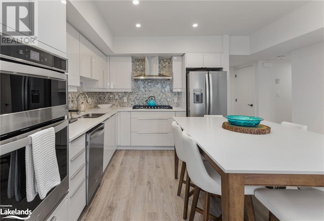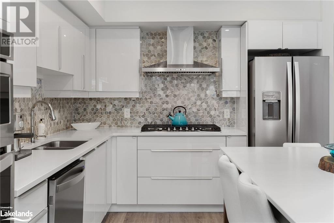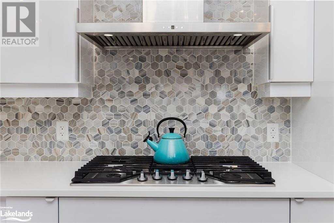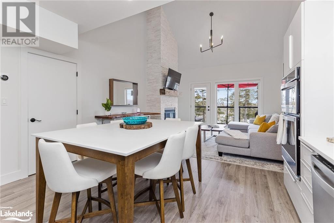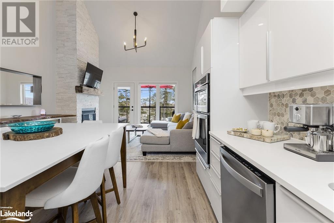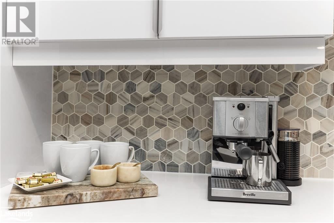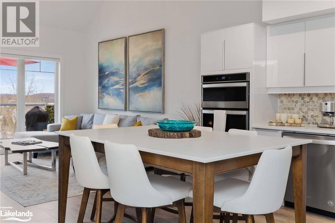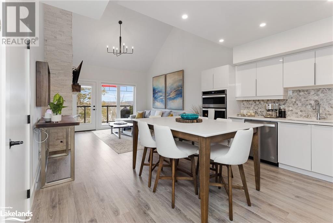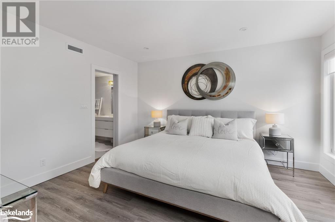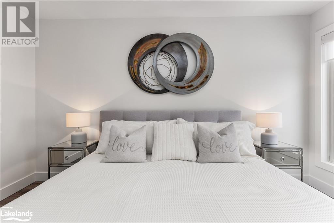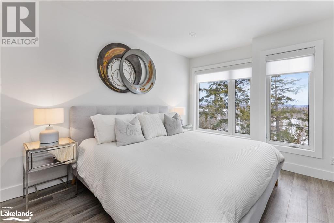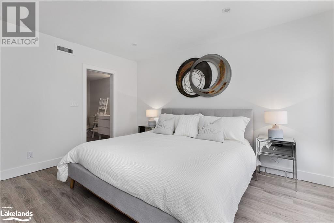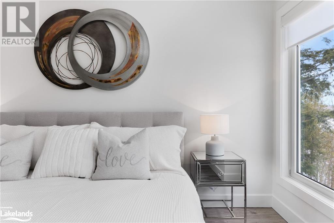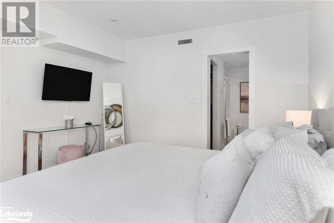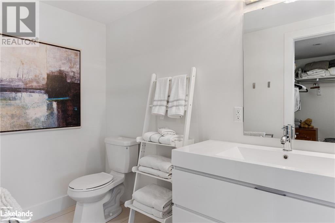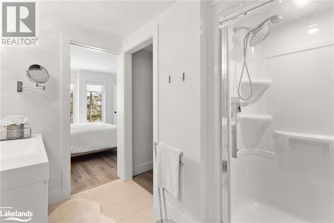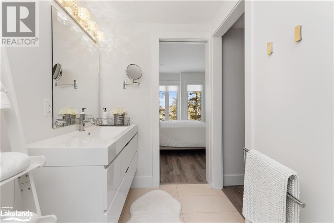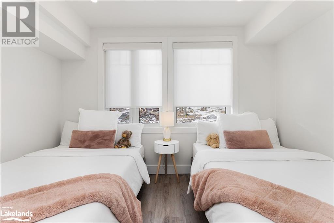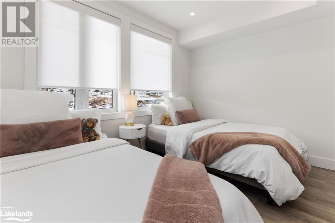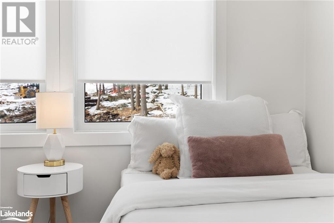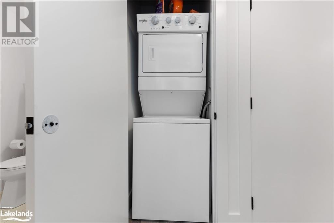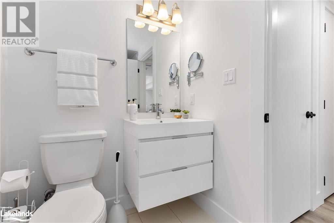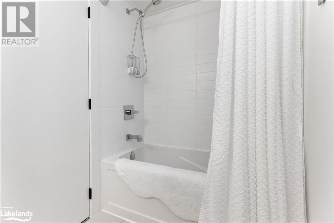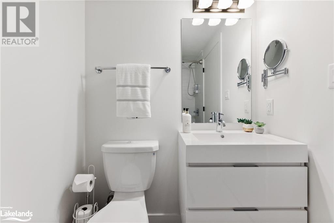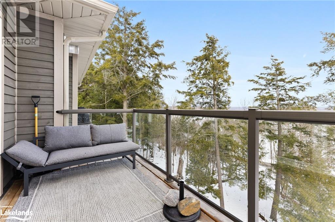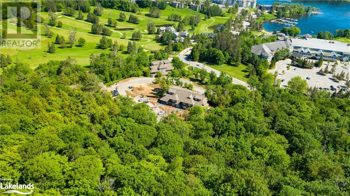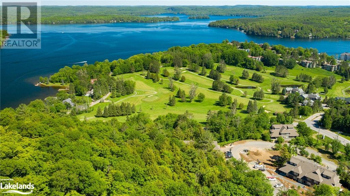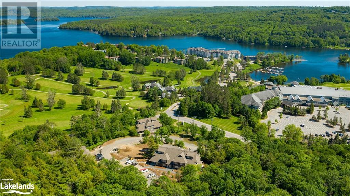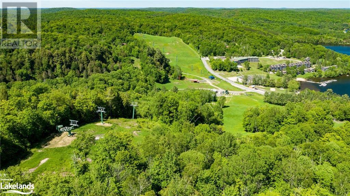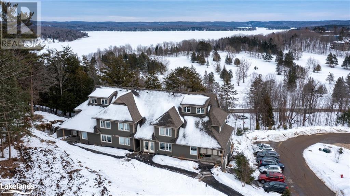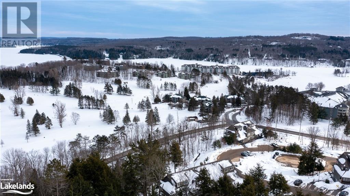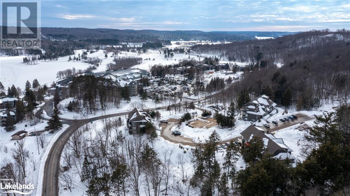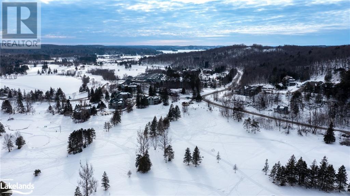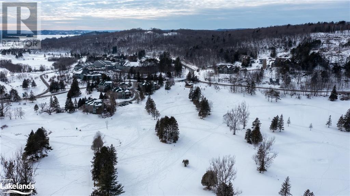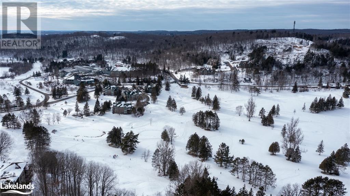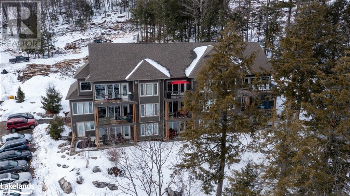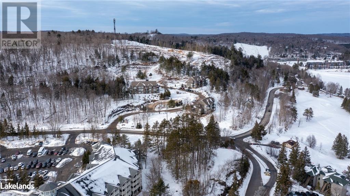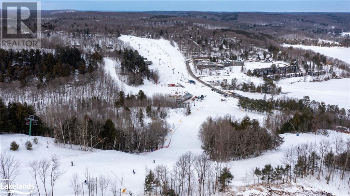3 Tree Tops Lane Unit# 302 Huntsville, Ontario P1H 1A9
$800,000Maintenance, Insurance, Property Management, Water, Parking
$489.87 Monthly
Maintenance, Insurance, Property Management, Water, Parking
$489.87 MonthlyGet ready for year round fun! Resort style Muskoka living at TreeTops in Hidden Valley. Stunning upgraded 2 Bed, 2 Bath Varley Floor Plan 1,113 sq. ft. on the preferred upper level with spectacular views, lots of natural light and Property Includes Membership at Grandview Mark O'Meara Golf Club, as well as ski membership at Hidden Valley Highlands, and private access to 450ft of beach on Peninsula Lake. Outdoor pool is scheduled to be completed in 2024. Full balcony with seating area, high end upgrades include custom stone fireplace, kitchen appliances, gas stove! Nestled In A Private Quiet Enclave In The Heart Of All The Finest Recreational Amenities Huntsville Has To Offer. Minutes from Hidden Valley Ski Hill and a Private Beach on Penn Lake included with ownership. Enjoy the Beach Volleyball Court, Picnic Tables On Beautiful Peninsula Lake plus access to Grandview's Mark O'Meara Golf Club! (id:9927)
Property Details
| MLS® Number | 40547537 |
| Property Type | Single Family |
| Amenities Near By | Beach, Golf Nearby, Marina, Park, Ski Area |
| Equipment Type | Water Heater |
| Features | Southern Exposure, Visual Exposure, Balcony, Country Residential |
| Parking Space Total | 2 |
| Pool Type | Pool |
| Rental Equipment Type | Water Heater |
| Storage Type | Locker |
| Water Front Name | Peninsula Lake |
| Water Front Type | Waterfront |
Building
| Bathroom Total | 2 |
| Bedrooms Above Ground | 2 |
| Bedrooms Total | 2 |
| Appliances | Dishwasher, Dryer, Microwave, Refrigerator, Stove, Washer, Range - Gas, Hood Fan, Window Coverings |
| Basement Type | None |
| Constructed Date | 2019 |
| Construction Style Attachment | Attached |
| Cooling Type | Central Air Conditioning |
| Exterior Finish | Brick |
| Fire Protection | Smoke Detectors, Alarm System |
| Fireplace Fuel | Propane |
| Fireplace Present | Yes |
| Fireplace Total | 1 |
| Fireplace Type | Other - See Remarks |
| Heating Fuel | Electric |
| Heating Type | In Floor Heating, Forced Air, Radiant Heat |
| Stories Total | 1 |
| Size Interior | 1113 |
| Type | Apartment |
| Utility Water | Municipal Water |
Parking
| Visitor Parking |
Land
| Access Type | Water Access, Road Access |
| Acreage | No |
| Land Amenities | Beach, Golf Nearby, Marina, Park, Ski Area |
| Sewer | Municipal Sewage System |
| Surface Water | Lake |
| Zoning Description | R4 |
Rooms
| Level | Type | Length | Width | Dimensions |
|---|---|---|---|---|
| Main Level | Storage | 6'5'' x 3'8'' | ||
| Main Level | 4pc Bathroom | 7'11'' x 5'1'' | ||
| Main Level | Bedroom | 8'9'' x 12'5'' | ||
| Main Level | Full Bathroom | 8'11'' x 8'3'' | ||
| Main Level | Primary Bedroom | 12'2'' x 12'5'' | ||
| Main Level | Kitchen | 12'2'' x 13'7'' | ||
| Main Level | Dining Room | 12'2'' x 13'7'' | ||
| Main Level | Living Room | 14'2'' x 13'7'' |
https://www.realtor.ca/real-estate/26568303/3-tree-tops-lane-unit-302-huntsville
Interested?
Contact us for more information

