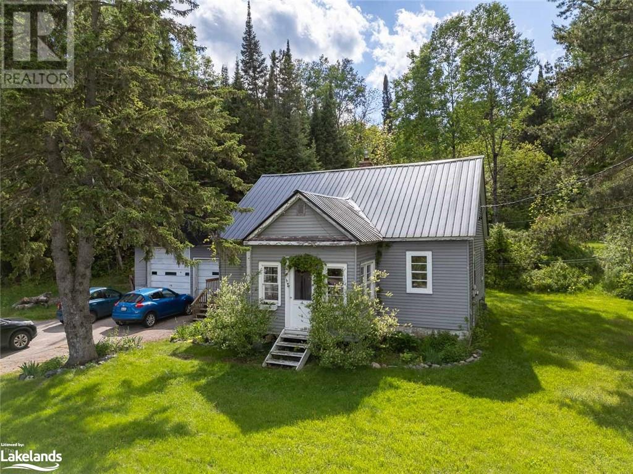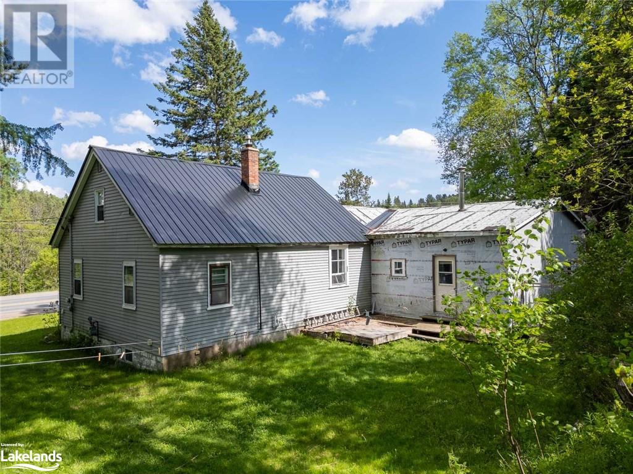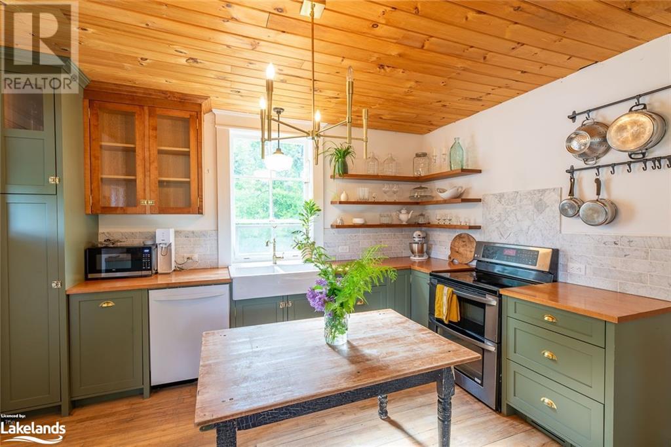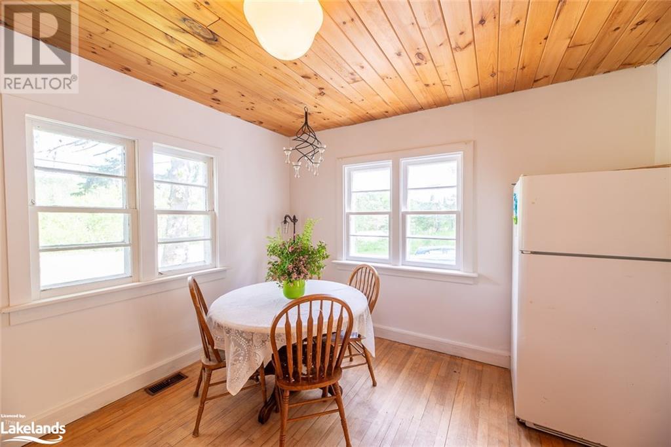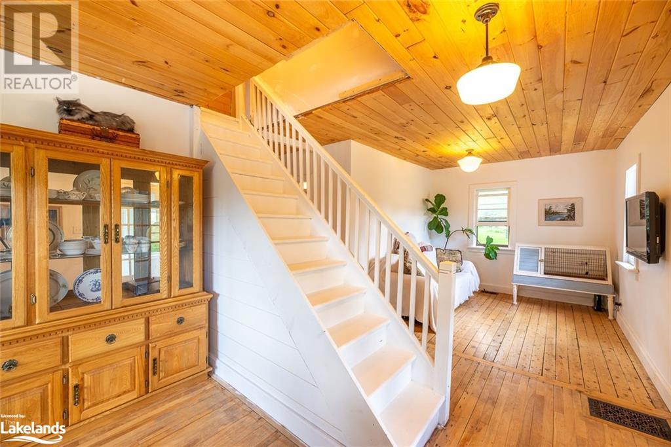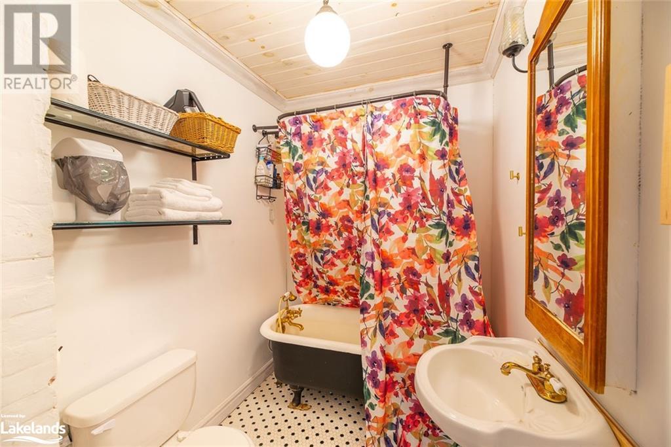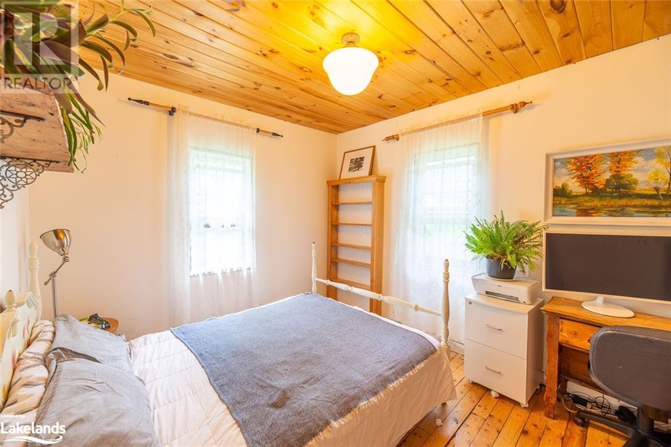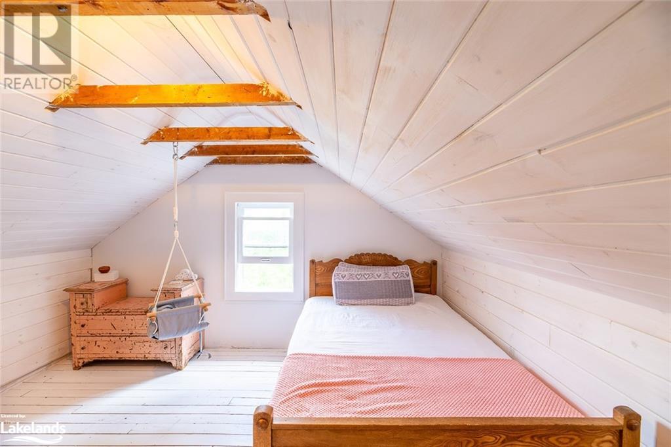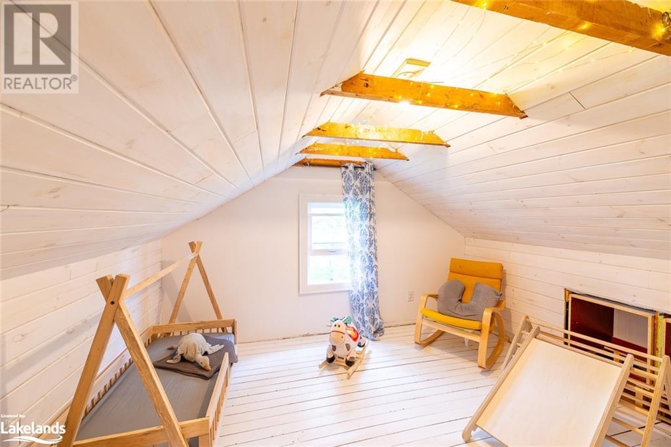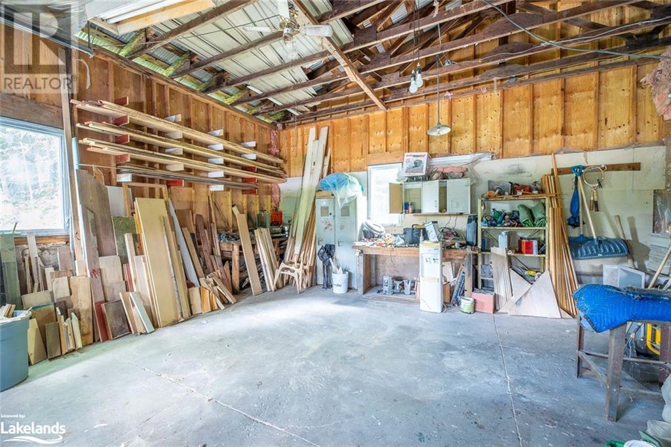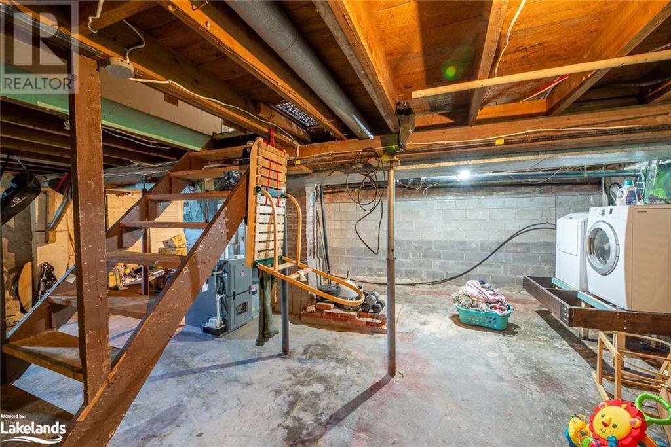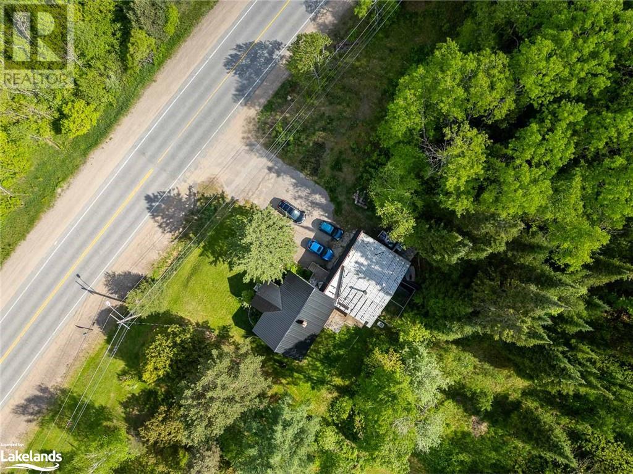319 Ontario Street Burk's Falls, Ontario P0A 1C0
3 Bedroom
1 Bathroom
975 sqft
None
Forced Air
Acreage
$399,000
Sitting on just under 3 wooded acres, this quaint & cosy home has so much potential. The main level features a charming updated kitchen opening to the dining and living areas, the primary bedroom and a 3 piece bathroom. The second floor offers 2 additional bedrooms. The large 480 sf. attached 2 car garage / workshop has 11' ceilings and oversized doors. Other features include hi-efficiency gas furnace, new steel roof and beautiful original flooring. Located within walking distance of downtown Burks Falls, the public school, the town docks and boat launch. (id:9927)
Property Details
| MLS® Number | 40594446 |
| Property Type | Single Family |
| Amenities Near By | Schools |
| Community Features | School Bus |
| Equipment Type | Furnace, Water Heater |
| Features | Country Residential |
| Parking Space Total | 4 |
| Rental Equipment Type | Furnace, Water Heater |
Building
| Bathroom Total | 1 |
| Bedrooms Above Ground | 3 |
| Bedrooms Total | 3 |
| Basement Development | Unfinished |
| Basement Type | Full (unfinished) |
| Construction Style Attachment | Detached |
| Cooling Type | None |
| Exterior Finish | Vinyl Siding |
| Heating Fuel | Natural Gas |
| Heating Type | Forced Air |
| Stories Total | 2 |
| Size Interior | 975 Sqft |
| Type | House |
| Utility Water | Municipal Water |
Parking
| Attached Garage |
Land
| Acreage | Yes |
| Land Amenities | Schools |
| Sewer | Municipal Sewage System |
| Size Frontage | 215 Ft |
| Size Irregular | 2.871 |
| Size Total | 2.871 Ac|2 - 4.99 Acres |
| Size Total Text | 2.871 Ac|2 - 4.99 Acres |
| Zoning Description | Ru |
Rooms
| Level | Type | Length | Width | Dimensions |
|---|---|---|---|---|
| Second Level | Bedroom | 12'3'' x 11'0'' | ||
| Second Level | Bedroom | 12'6'' x 11'0'' | ||
| Main Level | 3pc Bathroom | 7'8'' x 6'0'' | ||
| Main Level | Primary Bedroom | 11'4'' x 9'10'' | ||
| Main Level | Sunroom | 10'10'' x 6'8'' | ||
| Main Level | Dining Room | 13'3'' x 11'3'' | ||
| Main Level | Living Room | 13'0'' x 9'6'' | ||
| Main Level | Kitchen | 12'8'' x 11'5'' |
https://www.realtor.ca/real-estate/26942163/319-ontario-street-burks-falls
Interested?
Contact us for more information

