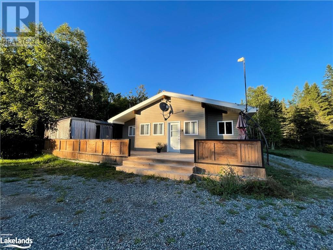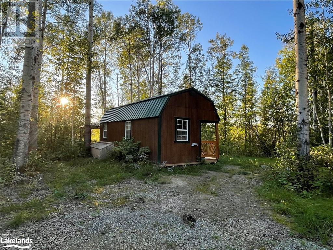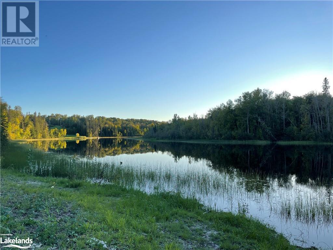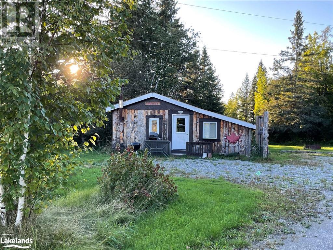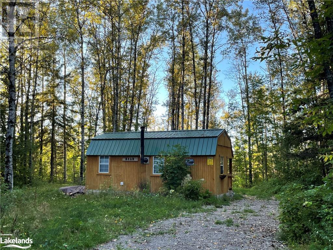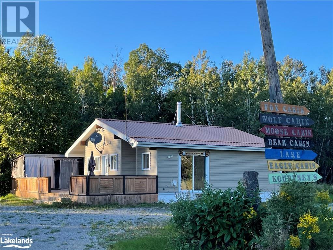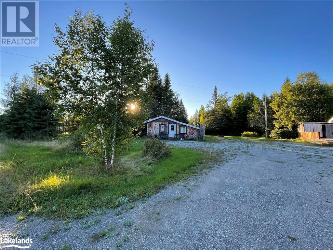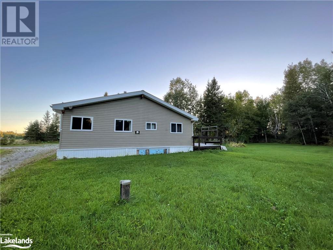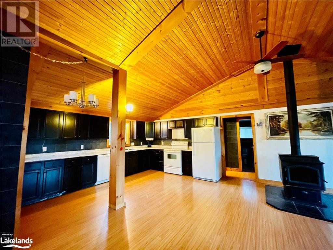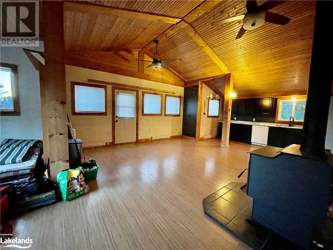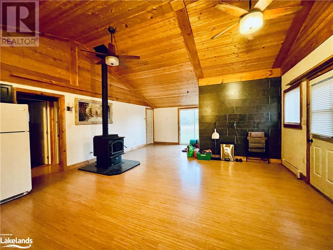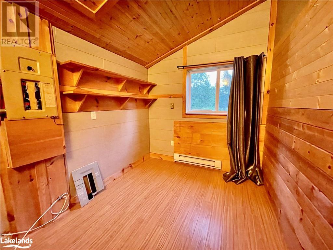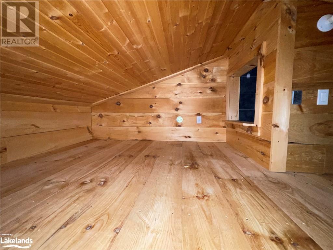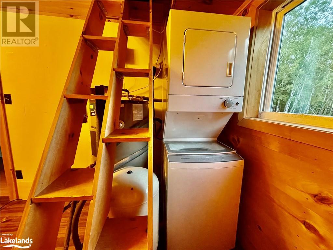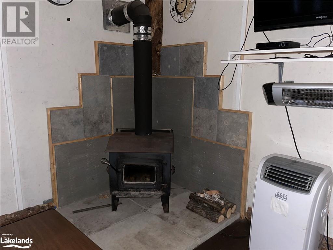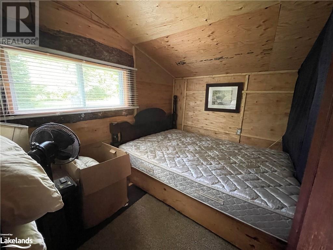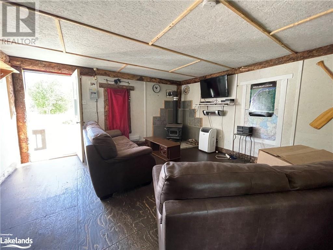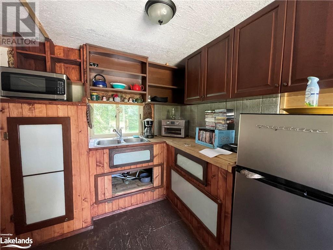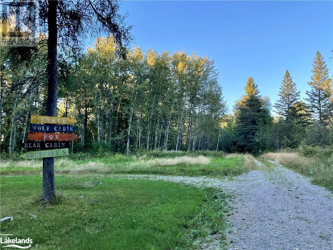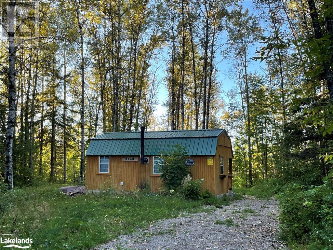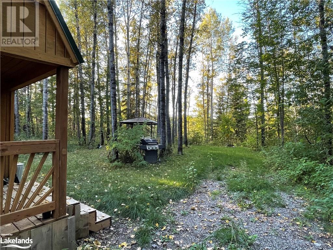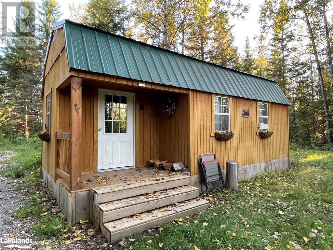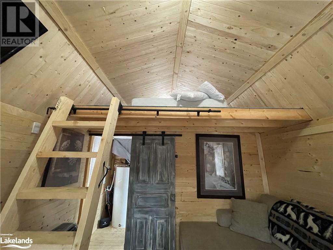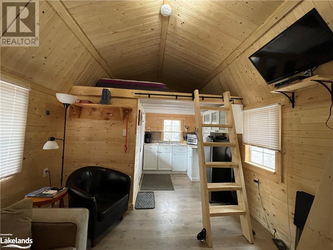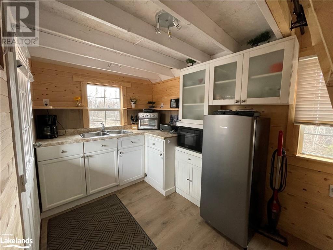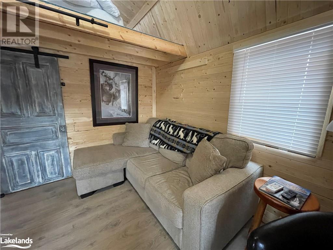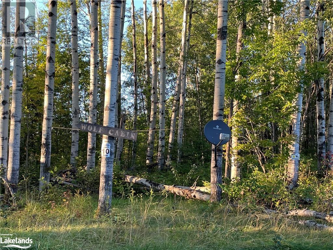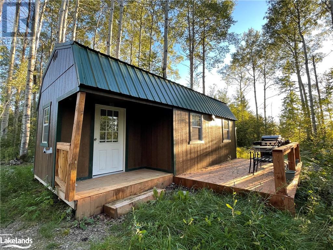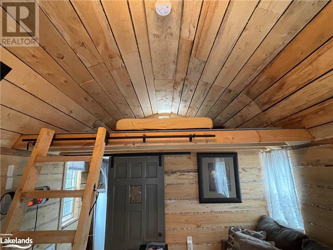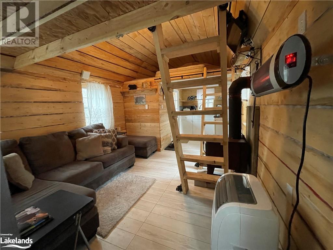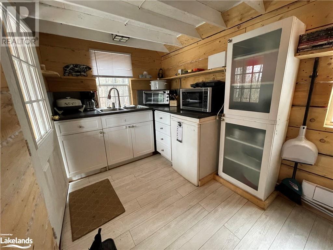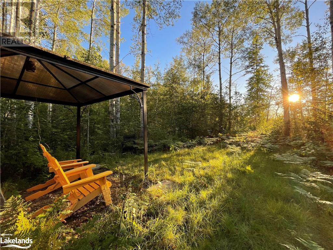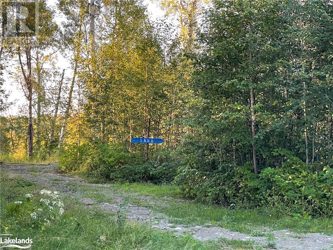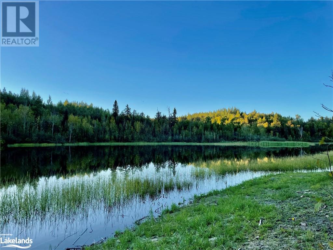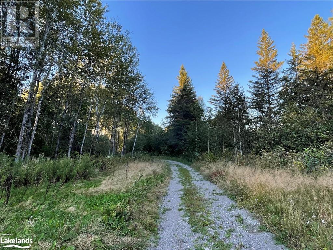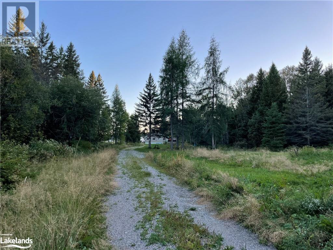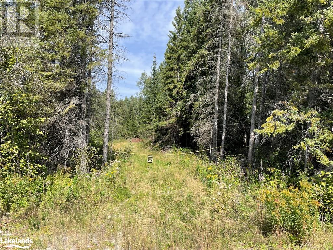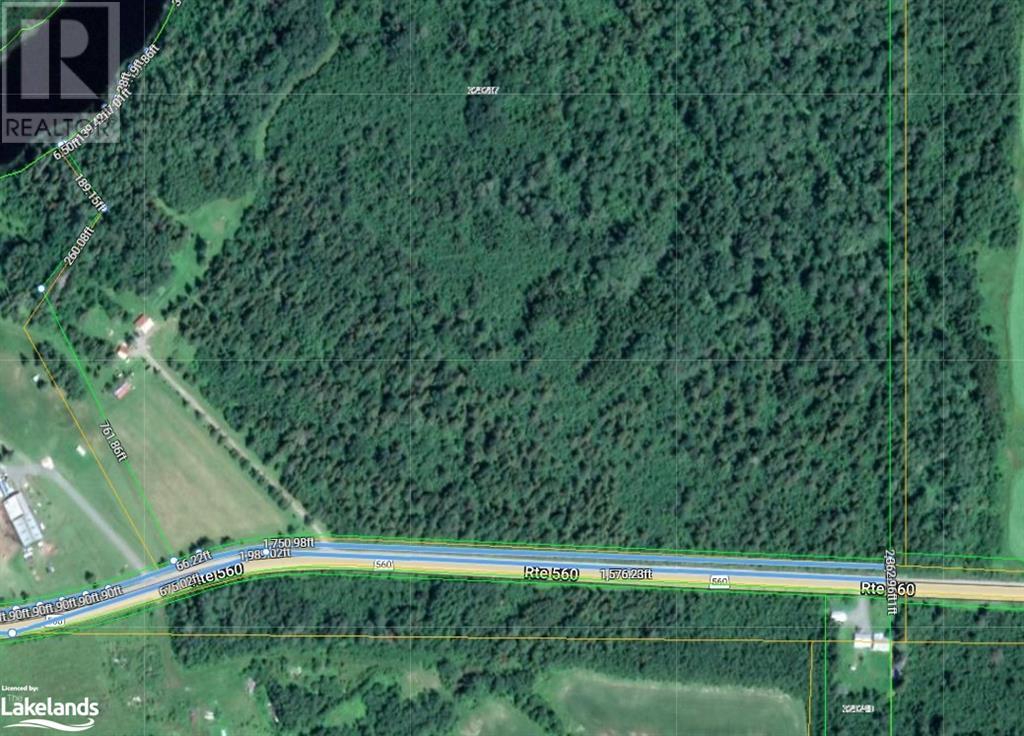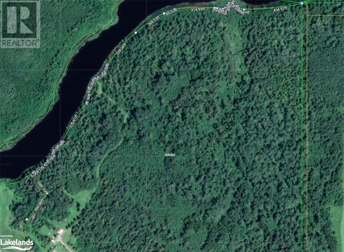2 Bedroom
1 Bathroom
950
Bungalow
Fireplace
None
Baseboard Heaters, Stove
Waterfront
Acreage
$639,900
96 AC WATERFRONT RETREAT With Over 2700' Of Water Frontage on Long Lake. So Many Possibilities With This Property Located In An Unorganized Township W/ No Zoning Or Building Restrictions. Consisting Of A 950 Sq.Ft. Bungalow W/2 Beds + A Loft & Featuring Vaulted Ceiling; 3 Cabins (Year Round Use) W/Fully Equipped Kitchens, Full 3 Pc Baths, Underground Water & Hydro & With Their Own Septic Tanks. This Great Property Also Offers A Sandy Beach, Campsites, & Many Other Areas Have Been Cleared For Potential Future Cabin Sites. Great Income Potential While Living In Your Own Bungalow Or Build Your Own Dream Home. Enjoy Boating, Fishing, & The Beauty Of Nature Outside Your Front Door! (id:9927)
Property Details
|
MLS® Number
|
40572392 |
|
Property Type
|
Single Family |
|
Amenities Near By
|
Beach |
|
Communication Type
|
High Speed Internet |
|
Community Features
|
Quiet Area |
|
Equipment Type
|
Water Heater |
|
Features
|
Southern Exposure, Crushed Stone Driveway, Country Residential |
|
Parking Space Total
|
12 |
|
Rental Equipment Type
|
Water Heater |
|
Water Front Name
|
Long Lake |
|
Water Front Type
|
Waterfront |
Building
|
Bathroom Total
|
1 |
|
Bedrooms Above Ground
|
2 |
|
Bedrooms Total
|
2 |
|
Appliances
|
Dryer, Refrigerator, Stove, Washer |
|
Architectural Style
|
Bungalow |
|
Basement Development
|
Unfinished |
|
Basement Type
|
Crawl Space (unfinished) |
|
Constructed Date
|
1988 |
|
Construction Style Attachment
|
Detached |
|
Cooling Type
|
None |
|
Exterior Finish
|
Vinyl Siding |
|
Fireplace Fuel
|
Wood |
|
Fireplace Present
|
Yes |
|
Fireplace Total
|
1 |
|
Fireplace Type
|
Stove |
|
Heating Fuel
|
Electric |
|
Heating Type
|
Baseboard Heaters, Stove |
|
Stories Total
|
1 |
|
Size Interior
|
950 |
|
Type
|
House |
|
Utility Water
|
Drilled Well |
Land
|
Access Type
|
Road Access |
|
Acreage
|
Yes |
|
Land Amenities
|
Beach |
|
Sewer
|
Septic System |
|
Size Frontage
|
1817 Ft |
|
Size Irregular
|
97 |
|
Size Total
|
97 Ac|50 - 100 Acres |
|
Size Total Text
|
97 Ac|50 - 100 Acres |
|
Surface Water
|
Lake |
|
Zoning Description
|
Unorganized Twp |
Rooms
| Level |
Type |
Length |
Width |
Dimensions |
|
Main Level |
Bedroom |
|
|
11'0'' x 7'4'' |
|
Main Level |
Primary Bedroom |
|
|
11'0'' x 7'7'' |
|
Main Level |
3pc Bathroom |
|
|
Measurements not available |
|
Main Level |
Laundry Room |
|
|
11'0'' x 7'0'' |
|
Main Level |
Kitchen |
|
|
15'0'' x 11'0'' |
|
Main Level |
Living Room/dining Room |
|
|
18'0'' x 16'0'' |
Utilities
|
Electricity
|
Available |
|
Telephone
|
Available |
https://www.realtor.ca/real-estate/26764421/329287-highway-560-englehart

