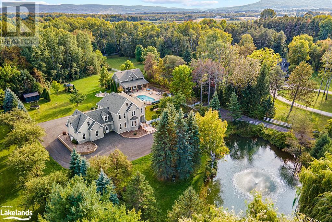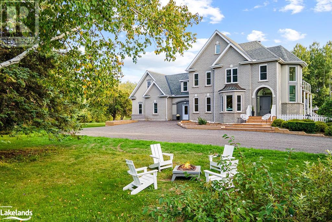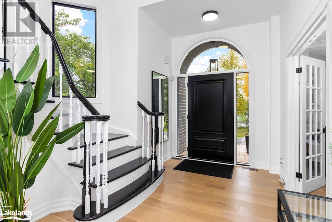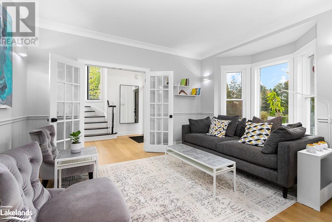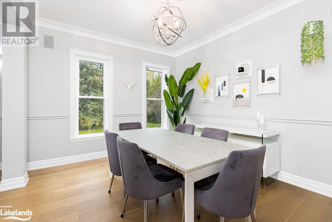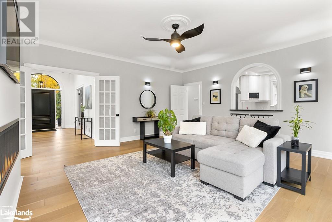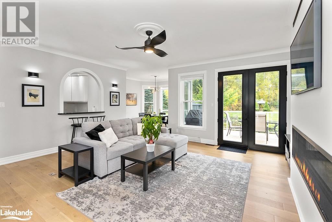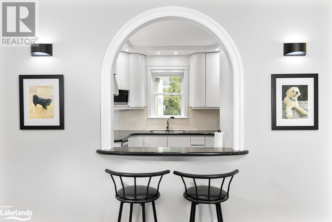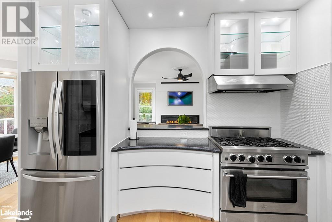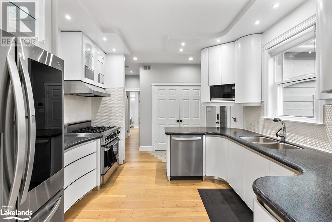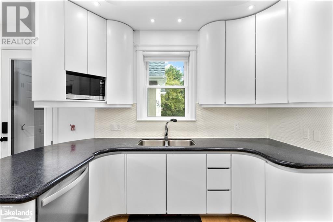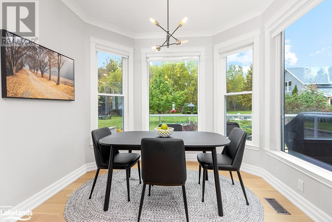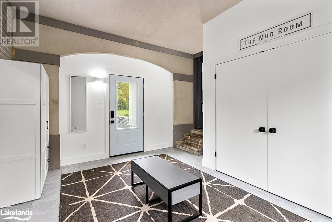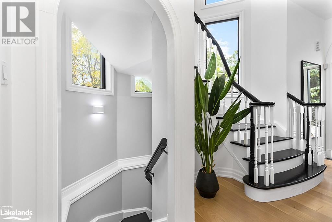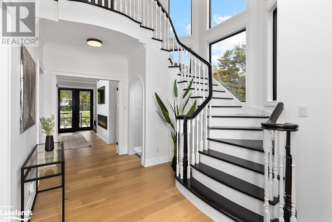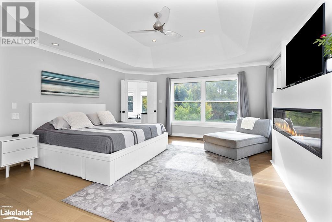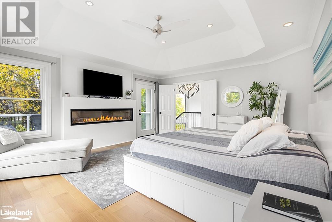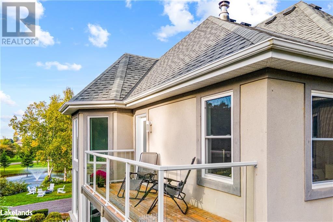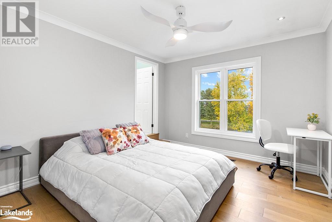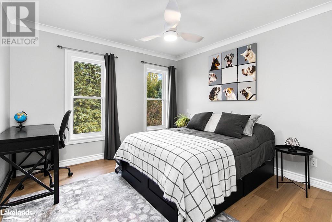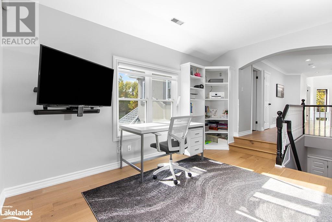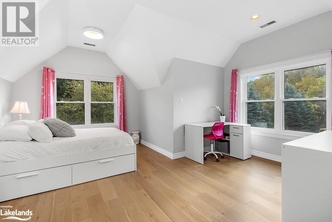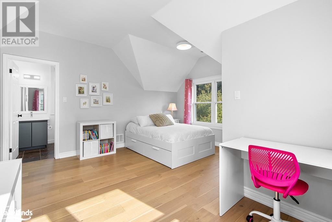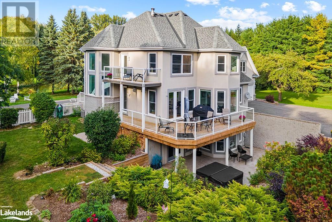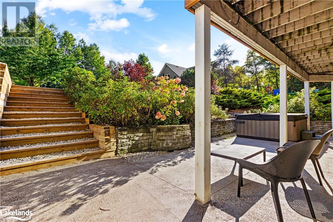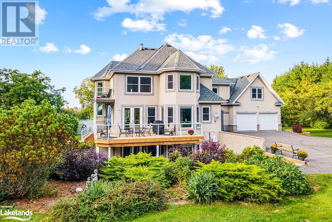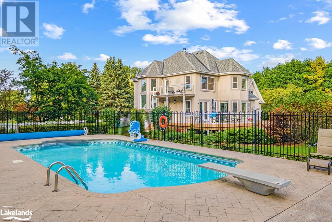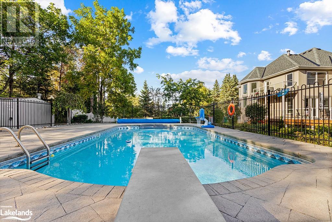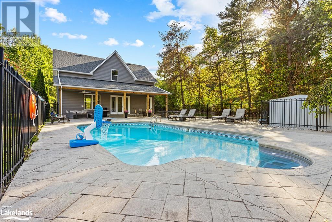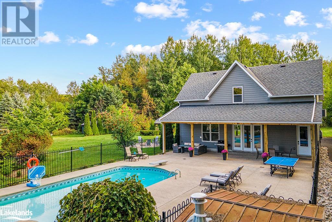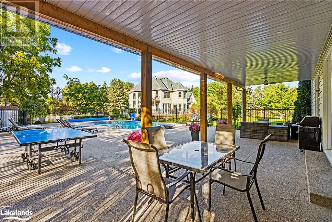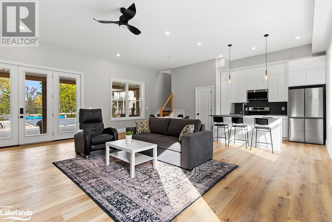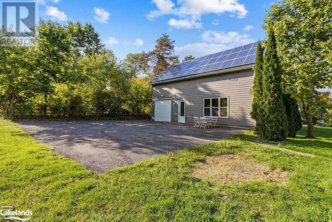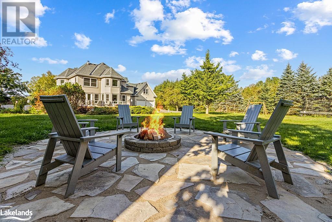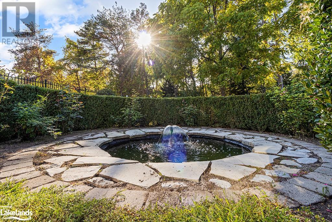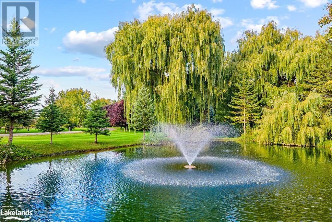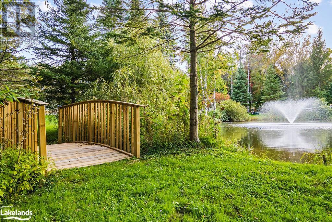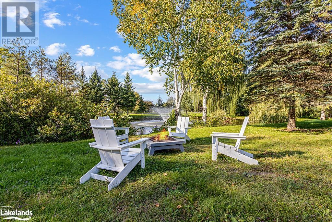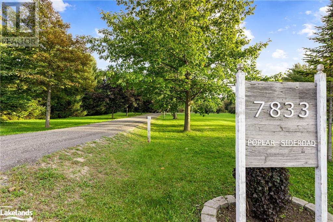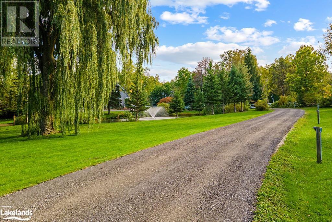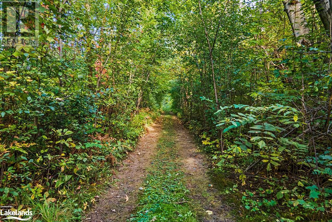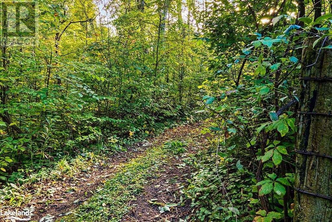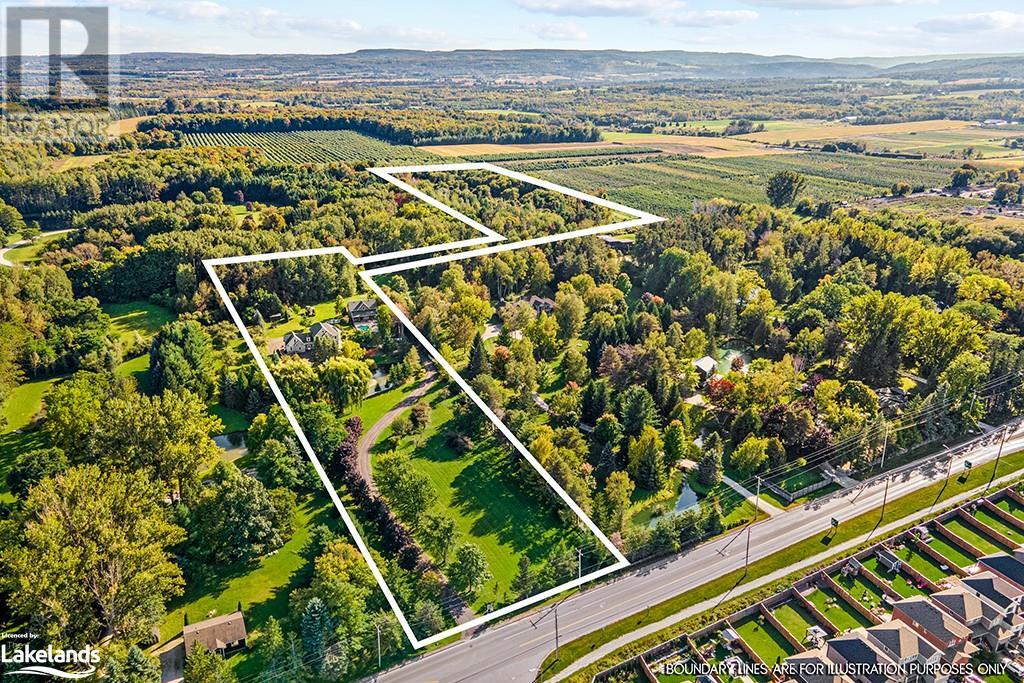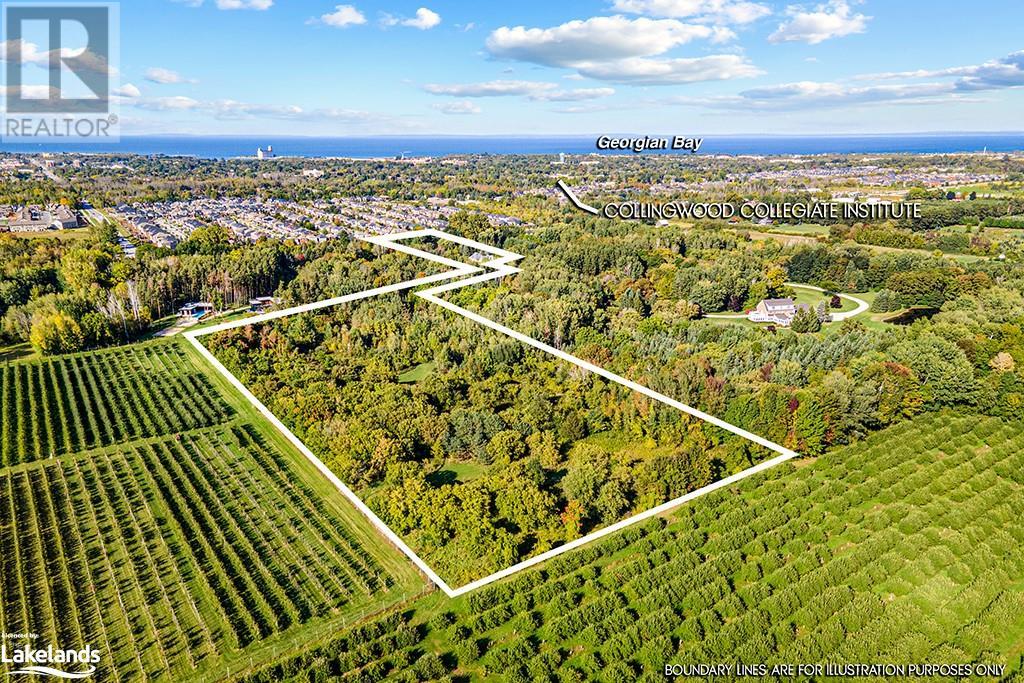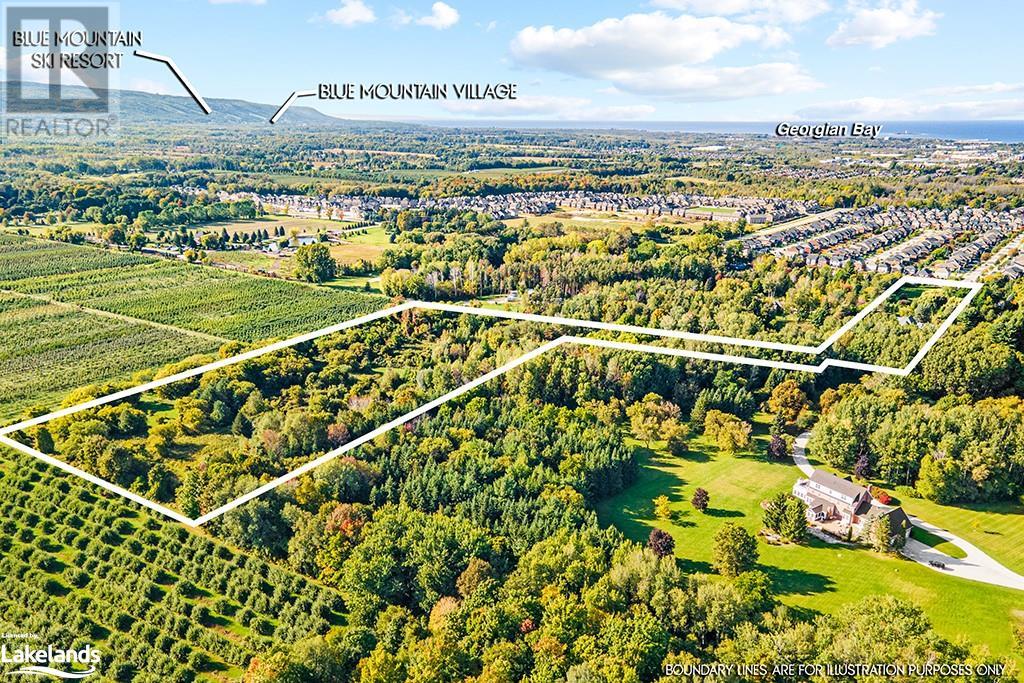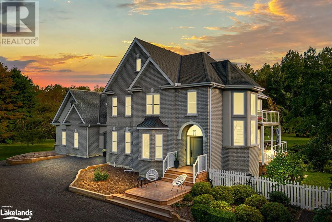7 Bedroom
8 Bathroom
6074
2 Level
Fireplace
Inground Pool
Central Air Conditioning
Forced Air, Heat Pump
Acreage
Landscaped
$3,750,000
Unbelievable! Welcome to an extraordinary private estate just minutes from downtown Collingwood, the ski hills, and everything the area has to offer. This 15-acre property features a stunning mansion, pool, picturesque ponds, and a brand-new pool-house. The interior of the home has been completely updated and offers three fireplaces and an ensuite in every bedroom for ultimate comfort. The property is brimming with features, and for a detailed list, please refer to the documents. In 2023, a solar panel inverter was installed in the home, along with a retrofit converter that offers monthly income potential. With ample space, you can consider adding a tennis or pickleball court to complement the existing amenities. This estate is ideal for a family retreat or for those with a creative vision. Properties of this quality and location are a rare find. Imagine telling your friends about the stunning ski hill and apple orchard views while strolling through the private trails of your new estate. This is not just a property; it's a lifestyle waiting for you to enjoy. (id:9927)
Property Details
|
MLS® Number
|
40503392 |
|
Property Type
|
Single Family |
|
Neigbourhood
|
Collingwood |
|
Amenities Near By
|
Golf Nearby, Hospital, Schools, Shopping, Ski Area |
|
Features
|
Country Residential, Automatic Garage Door Opener, Solar Equipment, In-law Suite |
|
Parking Space Total
|
13 |
|
Pool Type
|
Inground Pool |
|
Structure
|
Shed |
Building
|
Bathroom Total
|
8 |
|
Bedrooms Above Ground
|
6 |
|
Bedrooms Below Ground
|
1 |
|
Bedrooms Total
|
7 |
|
Appliances
|
Central Vacuum, Dishwasher, Dryer, Microwave, Refrigerator, Stove, Washer, Hood Fan, Window Coverings, Garage Door Opener, Hot Tub |
|
Architectural Style
|
2 Level |
|
Basement Development
|
Finished |
|
Basement Type
|
Full (finished) |
|
Constructed Date
|
2000 |
|
Construction Style Attachment
|
Detached |
|
Cooling Type
|
Central Air Conditioning |
|
Exterior Finish
|
Brick, Stucco |
|
Fire Protection
|
Alarm System |
|
Fireplace Fuel
|
Electric,propane |
|
Fireplace Present
|
Yes |
|
Fireplace Total
|
3 |
|
Fireplace Type
|
Other - See Remarks,other - See Remarks |
|
Foundation Type
|
Poured Concrete |
|
Half Bath Total
|
2 |
|
Heating Fuel
|
Electric |
|
Heating Type
|
Forced Air, Heat Pump |
|
Stories Total
|
2 |
|
Size Interior
|
6074 |
|
Type
|
House |
|
Utility Water
|
Drilled Well |
Parking
|
Attached Garage
|
|
|
Detached Garage
|
|
Land
|
Access Type
|
Road Access |
|
Acreage
|
Yes |
|
Fence Type
|
Partially Fenced |
|
Land Amenities
|
Golf Nearby, Hospital, Schools, Shopping, Ski Area |
|
Landscape Features
|
Landscaped |
|
Sewer
|
Septic System |
|
Size Frontage
|
200 Ft |
|
Size Irregular
|
15 |
|
Size Total
|
15 Ac|10 - 24.99 Acres |
|
Size Total Text
|
15 Ac|10 - 24.99 Acres |
|
Zoning Description
|
Ru |
Rooms
| Level |
Type |
Length |
Width |
Dimensions |
|
Second Level |
5pc Bathroom |
|
|
Measurements not available |
|
Second Level |
Bedroom |
|
|
15'11'' x 11'0'' |
|
Second Level |
Bedroom |
|
|
10'11'' x 16'0'' |
|
Second Level |
4pc Bathroom |
|
|
8'3'' x 5'5'' |
|
Second Level |
3pc Bathroom |
|
|
7'7'' x 6'8'' |
|
Second Level |
4pc Bathroom |
|
|
5'2'' x 12'1'' |
|
Second Level |
Bedroom |
|
|
21'3'' x 15'4'' |
|
Second Level |
Office |
|
|
14'8'' x 15'0'' |
|
Second Level |
Bedroom |
|
|
11'2'' x 13'1'' |
|
Second Level |
Bedroom |
|
|
10'11'' x 14'1'' |
|
Second Level |
Full Bathroom |
|
|
9'10'' x 15'11'' |
|
Second Level |
Primary Bedroom |
|
|
15'7'' x 17'6'' |
|
Lower Level |
Cold Room |
|
|
6'0'' x 5'1'' |
|
Lower Level |
Recreation Room |
|
|
17'11'' x 22'10'' |
|
Lower Level |
Utility Room |
|
|
22'3'' x 16'4'' |
|
Lower Level |
4pc Bathroom |
|
|
6'6'' x 12'7'' |
|
Lower Level |
Bedroom |
|
|
16'3'' x 17'9'' |
|
Main Level |
2pc Bathroom |
|
|
Measurements not available |
|
Main Level |
Mud Room |
|
|
14'2'' x 14'6'' |
|
Main Level |
Laundry Room |
|
|
6'5'' x 7'10'' |
|
Main Level |
2pc Bathroom |
|
|
4'10'' x 5'0'' |
|
Main Level |
Dinette |
|
|
9'11'' x 10'5'' |
|
Main Level |
Kitchen |
|
|
11'3'' x 11'0'' |
|
Main Level |
Family Room |
|
|
18'8'' x 17'7'' |
|
Main Level |
Dining Room |
|
|
11'6'' x 12'11'' |
|
Main Level |
Living Room |
|
|
10'11'' x 10'10'' |
https://www.realtor.ca/real-estate/26210331/7833-poplar-sideroad-clearview

