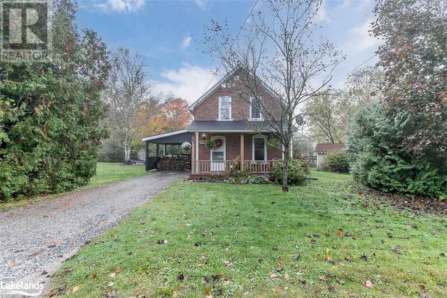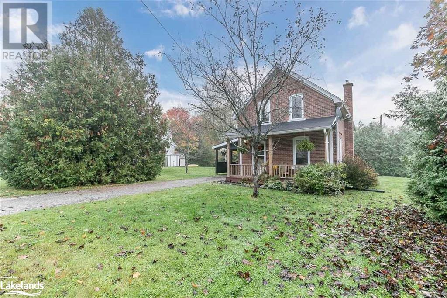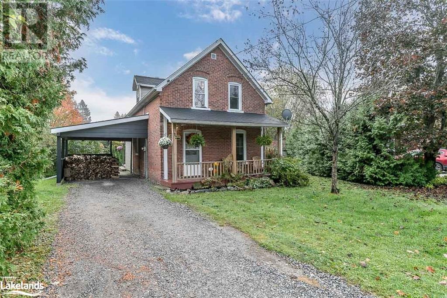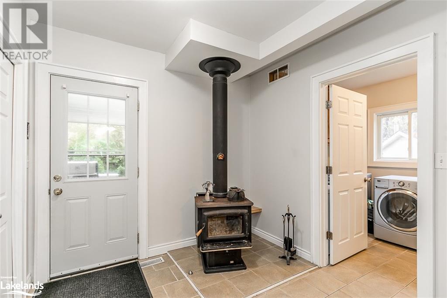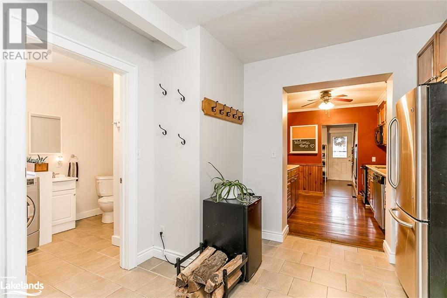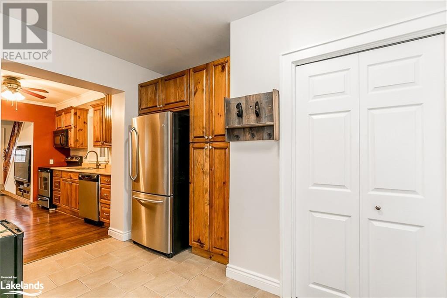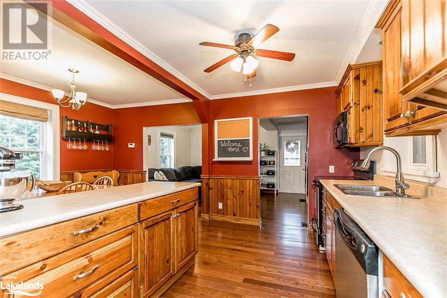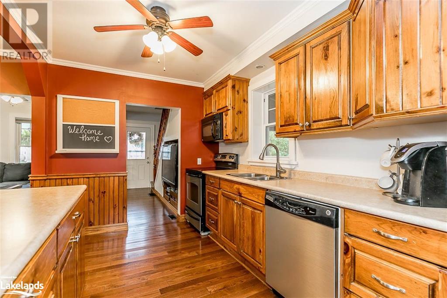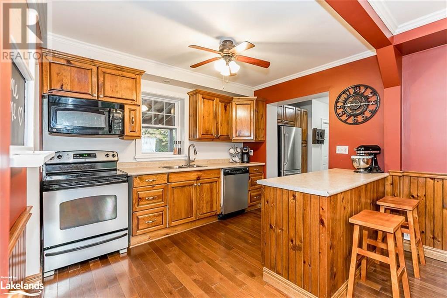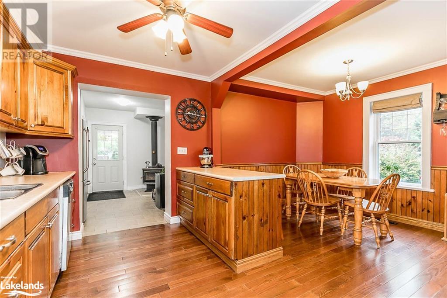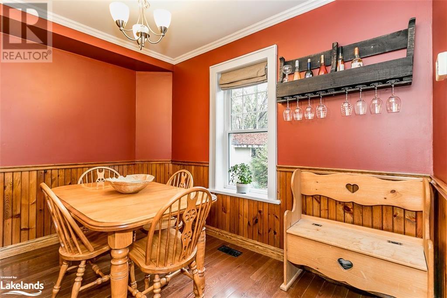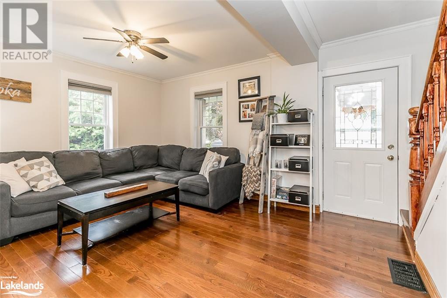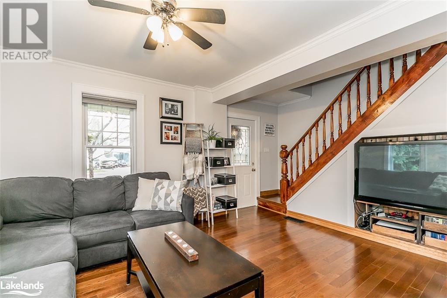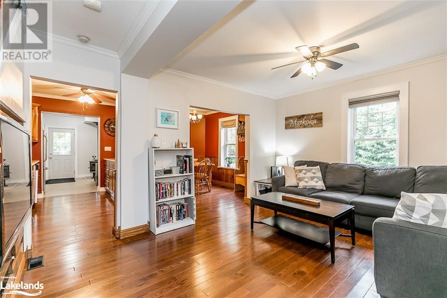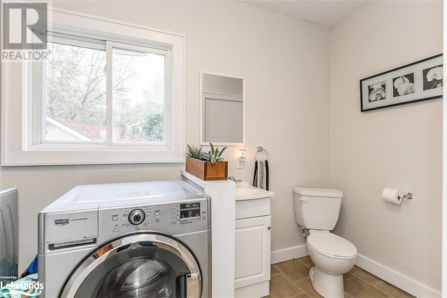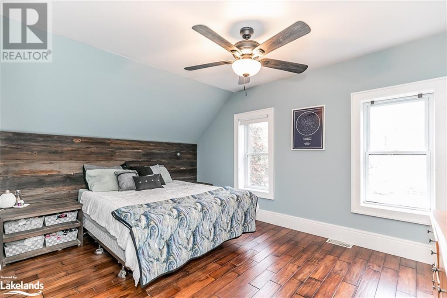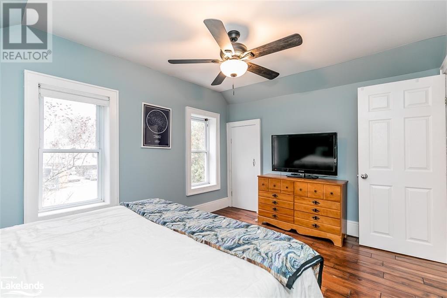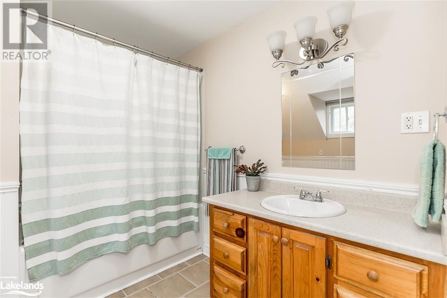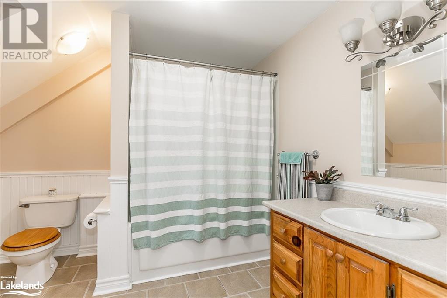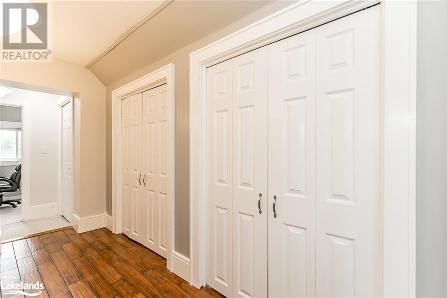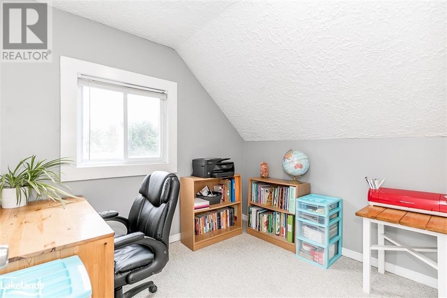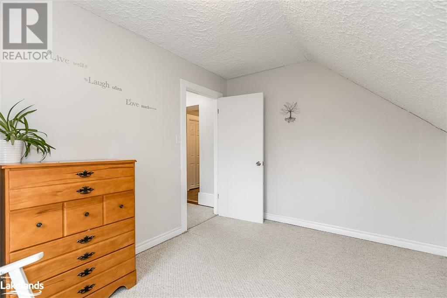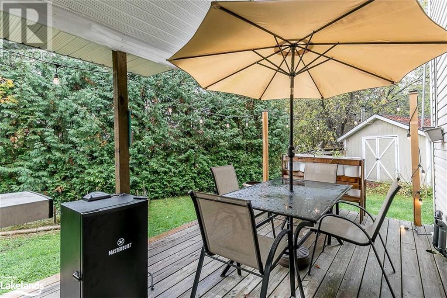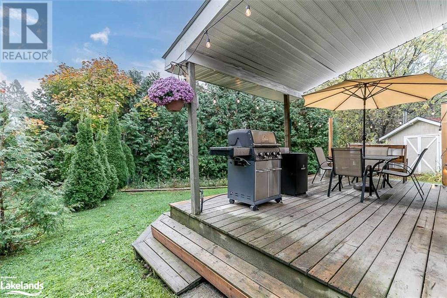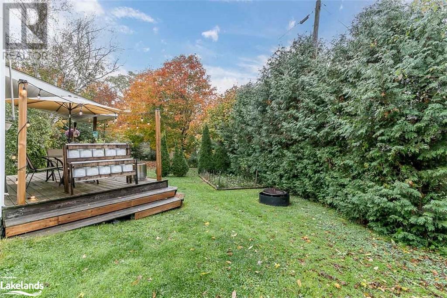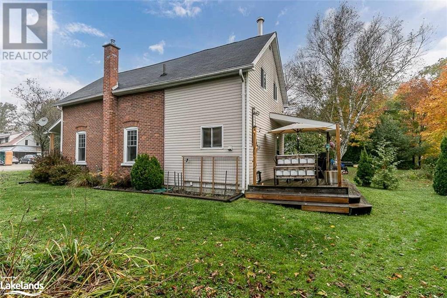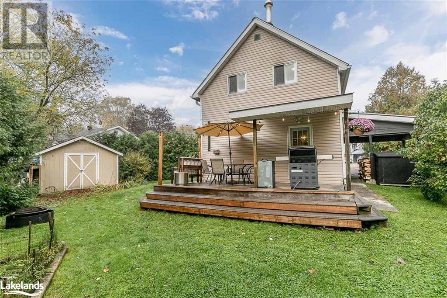3 Bedroom
2 Bathroom
1250
None
Forced Air
Landscaped
$549,900
WELCOME TO YOUR HOME IN BEAUTIFUL BRACEBRIDGE! Front Street runs along the Muskoka River, in scenic Bracebridge. This home is an easy walk to downtown Bracebridge for shopping, restaurants, events, and swimming near the Bracebridge Falls! 3 bedrooms upstairs with a 4pc bathroom, main floor has your open concept living space, kitchen, living room, laundry/2pc bath combo room off the rear entrance! The small backyard is landscaped for your privacy, with space for BBQ, firepit, and room on your back deck to while the kids play! Full Municipal services here make for low maintenance, low stress living! Natural gas forced-air furnace (plus woodstove when you like!), town sewer, water, high speed fiber-optic internet, year-round paved road maintained by the town. The house is solid, has stood the test of time, over many Muskoka seasons! This seller is ready to move on! Are you ready to move in? (id:9927)
Property Details
|
MLS® Number
|
40578807 |
|
Property Type
|
Single Family |
|
Amenities Near By
|
Shopping |
|
Communication Type
|
High Speed Internet |
|
Parking Space Total
|
3 |
|
Structure
|
Porch |
Building
|
Bathroom Total
|
2 |
|
Bedrooms Above Ground
|
3 |
|
Bedrooms Total
|
3 |
|
Appliances
|
Dishwasher, Dryer, Microwave, Stove, Washer, Window Coverings |
|
Basement Development
|
Unfinished |
|
Basement Type
|
Partial (unfinished) |
|
Constructed Date
|
1904 |
|
Construction Style Attachment
|
Detached |
|
Cooling Type
|
None |
|
Exterior Finish
|
Brick, Vinyl Siding |
|
Half Bath Total
|
1 |
|
Heating Fuel
|
Natural Gas |
|
Heating Type
|
Forced Air |
|
Stories Total
|
2 |
|
Size Interior
|
1250 |
|
Type
|
House |
|
Utility Water
|
Municipal Water |
Parking
Land
|
Access Type
|
Road Access, Highway Nearby |
|
Acreage
|
No |
|
Land Amenities
|
Shopping |
|
Landscape Features
|
Landscaped |
|
Sewer
|
Municipal Sewage System |
|
Size Frontage
|
80 Ft |
|
Size Total Text
|
Under 1/2 Acre |
|
Zoning Description
|
R1 |
Rooms
| Level |
Type |
Length |
Width |
Dimensions |
|
Second Level |
4pc Bathroom |
|
|
Measurements not available |
|
Second Level |
Bedroom |
|
|
7'8'' x 9'0'' |
|
Second Level |
Bedroom |
|
|
8'10'' x 11'8'' |
|
Second Level |
Bedroom |
|
|
10'2'' x 14'0'' |
|
Main Level |
2pc Bathroom |
|
|
6'2'' x 6'10'' |
|
Main Level |
Living Room |
|
|
11'9'' x 14'10'' |
|
Main Level |
Dining Room |
|
|
8'7'' x 11'0'' |
|
Main Level |
Kitchen |
|
|
9'0'' x 11'0'' |
Utilities
|
Electricity
|
Available |
|
Natural Gas
|
Available |
|
Telephone
|
Available |
https://www.realtor.ca/real-estate/26826419/92-front-street-bracebridge

