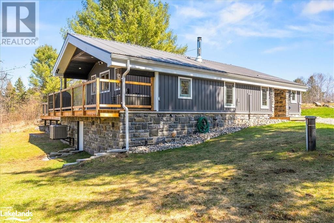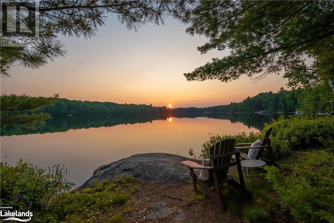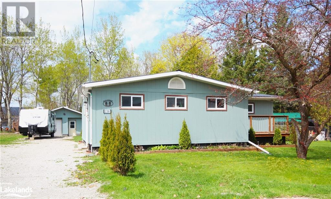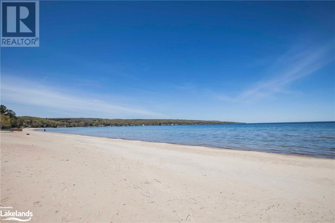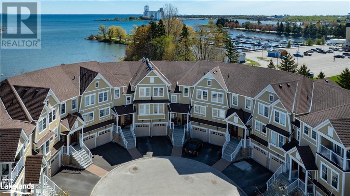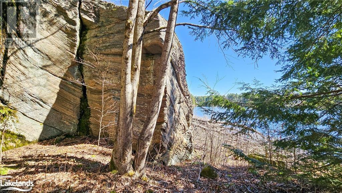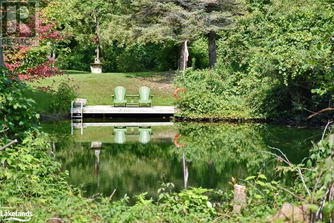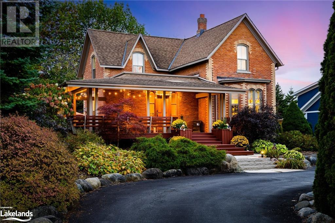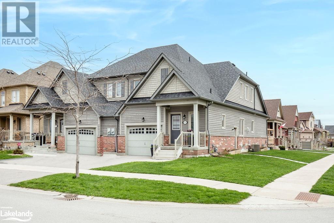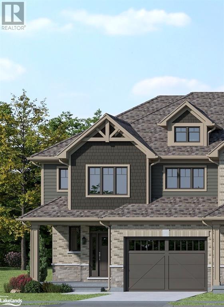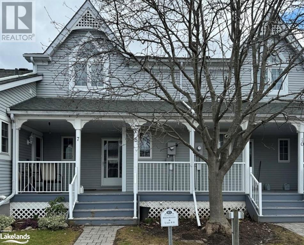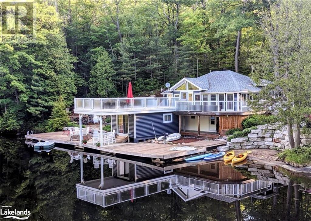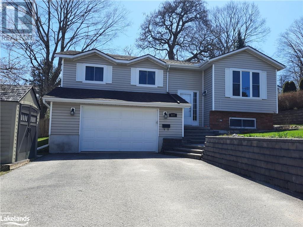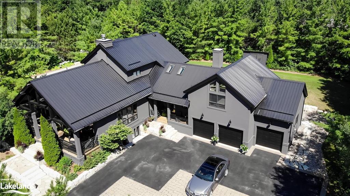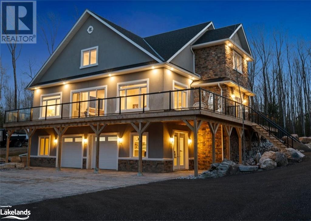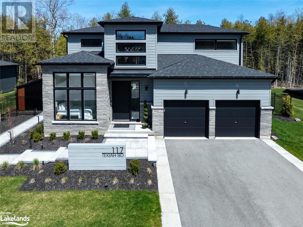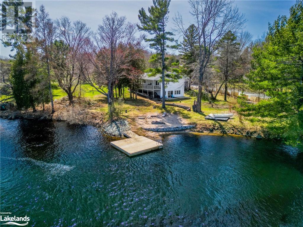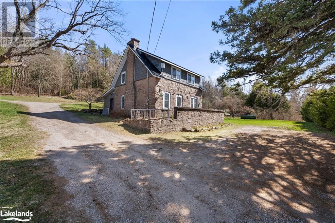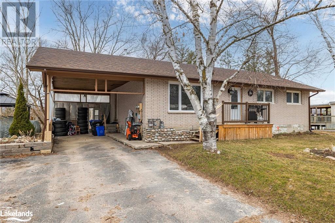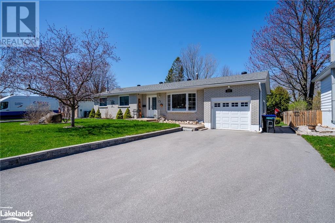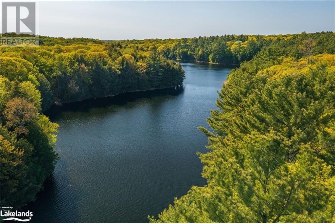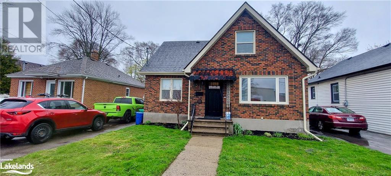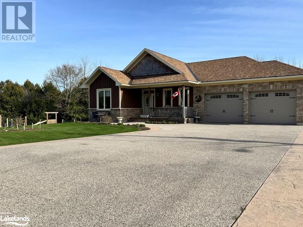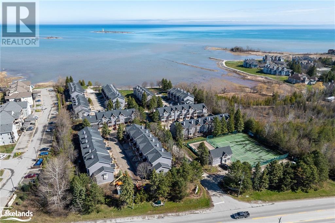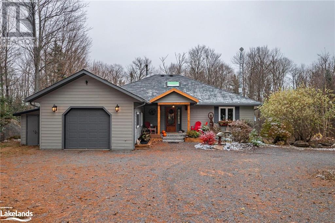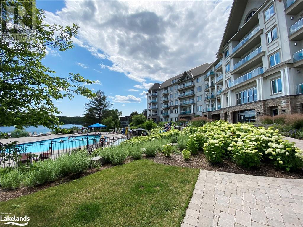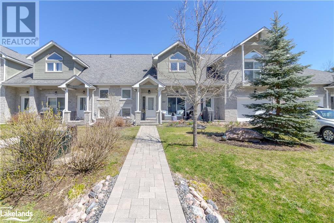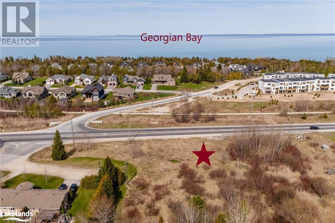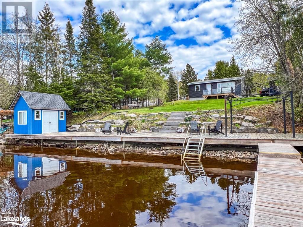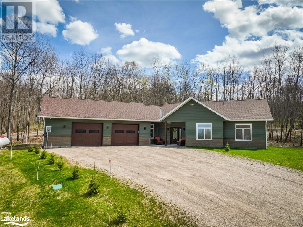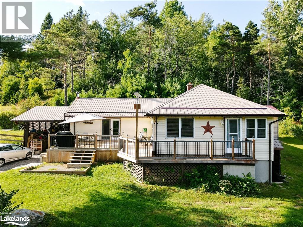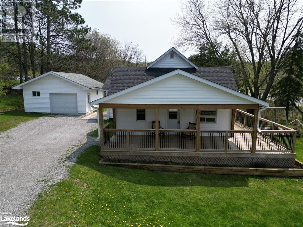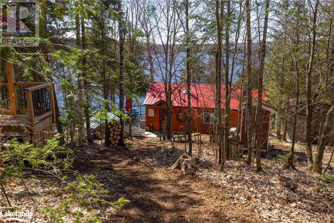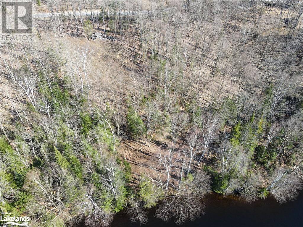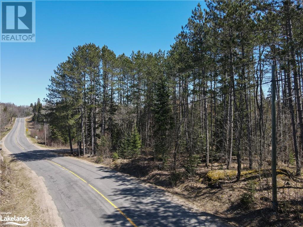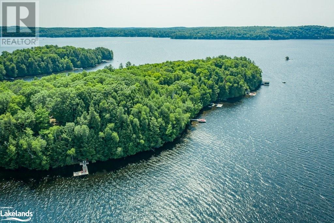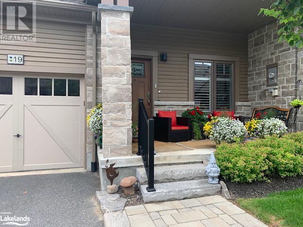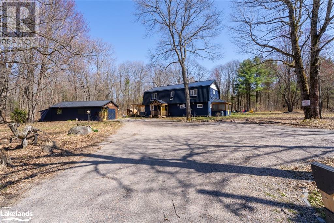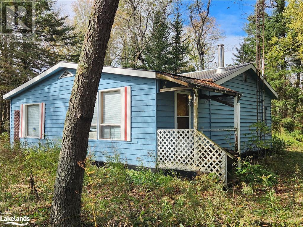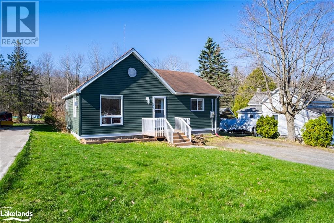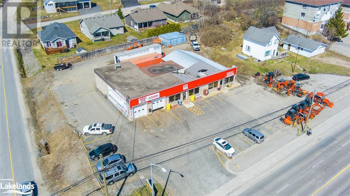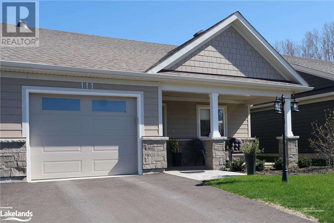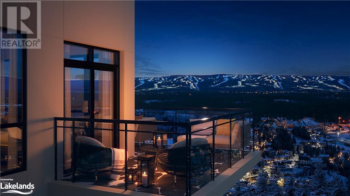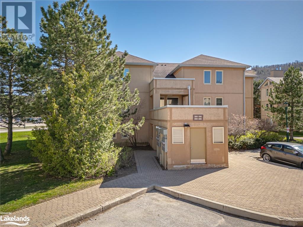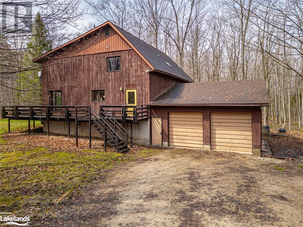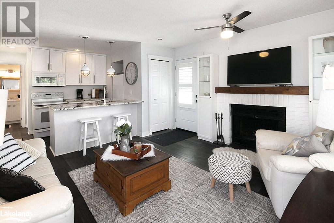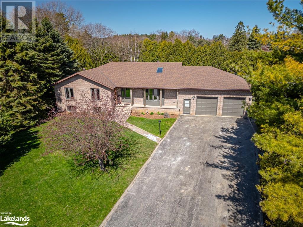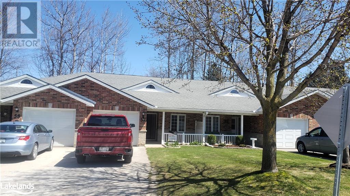2339 Milburn Road
Minden Hills, Ontario
Welcome to your private oasis! Nestled among a sprawling 48-acre property backing onto Crown Land, this 1320 sq ft, 2-bed home offers total solitude. Step into an expansive living room, where the free-flowing layout invites you to the charming kitchen & welcoming dining space. The cherry cabinets, matching cherry floors & artisan wood accents radiate warmth & style. The Vermont Castings wood stove is a beautiful accent piece, providing ambiance & supplemental heat. This space welcomes you & it reassures you that you're exactly where you are meant to be. Additionally, the home features a large bathroom with custom shower, main floor laundry & tasteful finishes. Savor the tranquil views from the expansive wrap-around deck, or invite friends over to the two insulated guest cabins – each with their own deck and heating. Perfect as a full-time residence or a recreational escape, this property allows you to enjoy all four seasons to the fullest. Imagine being surrounded by lush woods, rock outcroppings, & serene ponds + streams. This nature lover’s paradise offers trails throughout the property and direct access to 1000s of acres of Crown Land – right from your backyard! A short drive to Kinmount, Minden, and Haliburton for amenities. Forced air heating, drilled well & 200 amp breaker panel. Many recent upgrades allowing you to simply move in an enjoy. The pride of ownership is evident. Take this opportunity today! (id:9927)
1293 Windermere Road Unit# 101
Utterson, Ontario
Welcome to Camel Lake! With 1,635 ft. of frontage and over 4.8 acres of unspoiled Muskoka, this peninsula plus bay are a stunning, Algonquin Park-like parcel of land. The last cottage on a private dead-end, year-round road, it affords unmatched privacy. Camel Lake is a spring-fed lake at the top of the watershed with nesting loons. The property has east, south and west exposure with sunshine throughout the day. Enjoy a glorious sunrise from the dock and a stunning sunset from the granite rocks. The entire lot is covered by mature forest of old growth white pines and hemlock. It has a gentle slope to the water, exposed granite outcroppings, several glacial boulders, as well as a west-facing cliff over the water with views of the entire lake. The shore consists of both shallow and dive-in, deep water. Hard packed sand at the front of the shoreline allows all ages to wade in comfortably. With the potential to sever into 3 separate lots, this is an ideal property for a friends/family compound. The two dwellings on the property can sleep 10 people. The mid-century cottage has 3-bedroom, 2-bathroom, a wood stove and a beautiful floor-to-ceiling natural granite fireplace. It is move- in ready while you plan for a second home on the property. Just down the shoreline sits a 2-storey, 1-slip grandfathered boathouse (no longer permitted under current bylaw). With new, 2021 foundations, it has two rooms, a bathroom and kitchenette. There is also a bunkie / shed near the main cottage and plenty of parking. Well-cared for and loved by a family of journalists and filmmakers who intentionally opted to unplug, it does, however, have a brand new Bell WIFI tower across the lake. Located 20 minutes from Port Carling, Bracebridge and Huntsville where you have fine shopping, restaurants and golf courses. An oasis of tranquillity, offered for the first time in almost 40 years, this is a must-see, rare opportunity. (id:9927)
238 Poplar Avenue
Port Mcnicoll, Ontario
Welcome to Paradise Point, cottage country's little hidden gems! This 2 Bedroom home is ideal for retirees, cottagers or investors on a spacious lot with a large detached garage/shop (24ft x 22ft with 100 amp service). Upgrades include kitchen (2020), furnace/AC (2018), bathroom redone (2022), newer windows, metal roof, 200 amp electrical panel and so much more! A short walk to Georgian Bay, 10 mins to Midland/shopping & 15 mins to Hwy.400! Call today before its too late. (id:9927)
102 Centre Beach Road
Tiny, Ontario
With this amazing Thunder Bay Beach waterfront, you are not only purchasing a beach property, you are purchasing a community, a lifestyle and family memories for generations to come. This adorable, open concept, 3 plus 2 bedroom cottage, has been tastefully upgraded throughout the years. Features include panoramic views and stunning sunsets over Thunder Bay Beach from all principle rooms, spacious eat in kitchen, living room with cozy fireplace, dining area with walk out to large wrap around deck with an abundance of entertaining space and staircase leading directly to sandy beach. The bonus feature is the accessory guest house providing ample room for extended family. Stunning sunsets, sandy beach, boating, swimming in the clean fresh water of Georgian Bay, community activities for the young and mature (tennis, baseball etc.) and a community restaurant. A true recreational oasis. Property is being sold turn key, just bring your summer clothing. Look no further! (id:9927)
10 Boardwalk Avenue
Collingwood, Ontario
Water views from all levels! Beautifully upgraded 2300 sf condo with your private elevator to each floor, 2 gas fireplaces, 9' ceilings, 29' deck off main level and lower level plus 13' deck on upper level. 3 bdrms plus office or 4th bdrm. Awesome large family room with bar area, fireplace and walk out to a deck with water view. Upgrades include Kitchen 2020 counters, full ht cabinets, very hi-end appliances including gas Bertazzoni Stove, 2021 Washer, dryer, 2023 water heater (owned),2022 Air Cond, 2019 floors, 2020 crown mouldings main level, 2023 driveway, 2023 garage door remote. Elevator has a contract that can be transferred ($700 yearly). Take your Kayaks straight out to the water, enjoy walks on the boardwalk that lead you to incredible discoveries and other trails. Marina is right next door, part of Livingstone Resort Amenities. Enjoy the water views from Sunrise to Sunset, sailboats, wildlife. And remember stairs are never an issue with an elevator that goes to all levels. Amazing waterfront Seafood dining..a 2 min walk or enjoy the conveniences and fun of Cranberry Mews, a 4 min walk. This is the best water view location in the complex where you can relax and breathe in the good life. (id:9927)
115 Longs Lake Road
Utterson, Ontario
Are you looking to build a home or cottage in Muskoka? 115 Longs Lake Road is 11+ acres of pristine woodland and 470 feet of windswept shoreline with magnificent vistas and stunning rock shelf. Privacy galore. There is a driveway and road that goes all the way to the waterfront. SR4 zoning and great location with close proximity to Huntsville, Bracebridge, Port Sydney and Port Carling for all your amenities. Longs Lake is spring fed and ample in size for various water activities - boating, waterskiing, kayaking, paddle boarding, etc.. Longs Lake Road is maintained seasonally by the municipality and privately maintained during winter months. This is a must see to truly appreciate all this property has to offer. (id:9927)
7842 36/37 Side Road
Nottawa, Ontario
Unique, private, treed 2.1 acre BUILDING LOT ON very desirable NOTTAWA SIDE ROAD W,, featuring swimmable spring (2) fed POND, BLACK ASH CREEK borders property to East and North, no immediate neighbours to North(agricultural use), South (horse paddocks) and East(forest)-CLEARVIEW TOWNSHIP advises subject property meets their requirement for building/septic permits, subject to NVCA approval. NVCA suggests PERMITS will be available upon application, FEELS LIKE BEING AT THE COTTAGE, small OFF-GRID CABIN INCLUDED,, paved Township road to entrance, close proximity to Oslerbrook G & CC, Osler Bluff, Blue Mtn, the Village & Collingwood-BUILD YOUR HOME HERE OR LIVE THE OFF GRID LIFE!! (id:9927)
13 Huron Street W
Thornbury, Ontario
Nestled in the heart of Thornbury just steps to beautiful Thornbury Harbour, this elegant 5-bedroom, 6- bathroom family home is a true gem that combines modern comfort with timeless charm. This home offers the perfect balance of tranquility and convenience, making it an ideal place to call home. Step inside to discover a warm and inviting open concept living area featuring large windows that bathe the space in natural light. The cozy living room, with its gas fireplace, is perfect for chilly evenings, while the adjacent dining area is ideal for family gatherings. The heart of the home, the Chef’s kitchen, is beautifully updated with granite countertops, double islands and stainless steel appliances. Cooking and entertaining are a delight in this thoughtfully designed space. Also located on the main floor is the tranquil primary bedroom. This space offers a private retreat with a walk-in closet and a renovated en-suite bathroom. Head upstairs to 4 additional well appointed bedrooms including 3 with ensuites. This space provides flexibility for guests, a home office, or children's rooms, ensuring there is space for everyone. Downstairs features a separate entrance, in floor hydronic heating, games room and a huge recreation room. Outside is your backyard oasis, complete with saltwater pool with waterfall, ideal for entertaining and gatherings. Open the gate and enjoy one of the highlights of the area, The Georgian Trail. The mature trees and well-maintained gardens create a private retreat for outdoor enjoyment. Enjoy easy access to beautiful parks, the waterfront, and the Blue Mountains, making it the perfect location for outdoor enthusiasts. This home has been lovingly maintained and updated, including new flooring, fresh paint, and modern fixtures. Don't miss your chance to own this exceptional property in Thornbury. Schedule a viewing today to experience the warmth, comfort, and convenience this home has to offer. (id:9927)
11 Robertson Street
Collingwood, Ontario
STUNNING BUNGALOFT WITH MAIN FLOOR PRIMARY BEDROOM ~ Experience modern living in this charming home nestled in Pretty River Estates! With 3 bedrooms and 3 bathrooms, this home offers luxurious living in a superb location. Entertain effortlessly in the upgraded kitchen boasting a vaulted ceiling, stainless steel appliances and quartz counters. Beyond the dining area through the patio doors is the back patio that seamlessly blends indoor and outdoor living and is perfect for entertaining. The spacious living room, flooded with natural light and featuring a cozy gas fireplace, is perfect for family movie nights. Retreat to the main floor primary suite complete with a large walk-in closet and a beautifully renovated ensuite with walk in glass shower with bench, pretty vanity with double sinks and quartz counters. Step out onto the private deck from the bedroom and savour warm summer evenings. Upstairs, discover extra living space in the loft area overlooking the kitchen along with 2 generously sized bedrooms and an upgraded 4-piece bathroom, perfect for guests and additional family members. The unfinished lower level presents endless possibilities for customization, whether it's an in-law suite or a fantastic rec room. With an oversized garage and a corner lot providing plenty of light and a side door entrance, this home offers an exceptional layout with endless potential. Enjoy proximity to walking trails surrounding this fabulous community. Don't miss out on this incredible opportunity to embrace the Collingwood lifestyle! (id:9927)
Lot 40 Swain Crescent
Collingwood, Ontario
To be built! Sunvale Model Home located at 66 KIRBY AVE, COLLINGWOOD. Welcome to Poplar Trails a new townhouse development by Sunvale Homes. A contemporary sophisticated development that offers the perfect balance of community & design features. Nestled in a peaceful, no-through-road neighbourhood, these townhomes boast stunning designs with modern features and finishes that cater to family or individual needs. Each unit is thoughtfully laid out with spacious living areas, large windows that provide ample natural light & private outdoor spaces for entertainment & relaxation. With a prime location that's close to everything you need, from hiking, skiing, mountain biking, shopping, dining to schools, trails, and parks, this development offers a convenient and comfortable lifestyle. Plus, with easy access to major transit routes to help ease any commute. Contact for more info and for the luxury features. Sunvale Model Home Hours Saturday - Sunday: 11:00am - 4:00pm Monday - Wednesday : 12:30pm - 6:30pm located at 66 Kirby Ave. Taxes have not yet been assessed (id:9927)
83 Victoria Street Unit# 8
Meaford, Ontario
Fantastic two story townhouse unit in the quiet Brookside Condominium development in the quaint town of Meaford and is perfect for retirees, downsizers, first time buyer or weekenders. This unit features a nice open concept kitchen, dining area and living room with gas fireplace as well as a powder room on the main floor. Upstairs you'll find a large primary bedroom, a second bedroom, convenient second floor laundry and a four piece main bathroom. The lower level offers a spacious family room, large bonus room which would make for an ideal media room or home office (currently used by owners as a third bedroom) as well as a cold cellar, under stair storage and large two piece bathroom. One assigned parking spot at your doorstep and plenty of guest parking provided. This townhouse is in a prime location within short stroll to downtown Meaford and the shores of Georgian Bay featuring a public beach and a beautiful marina nearby. Call today to schedule your viewing! (id:9927)
1017 Dark Bay Road
Bala, Ontario
This gem ticks all the boxes! Waters edge living with sunsets on Lake Muskoka. Charming three plus two bedroom fully winterized lake home mere minutes to Bala on Lake Muskoka. Turn key offering that shows pride of ownership. Open concept kitchen/dining & living area. Expansive outdoor living space with 15 x 30 entertaining deck. Extensive perennial gardens and landscaping. Great privacy. Sand cove and deeper water off the dock nestled in a quiet bay. Opportunity for expansion. Income potential with existing summer renters if so desired. This prize offering won’t last! (id:9927)
687 Bay Street
Midland, Ontario
Welcome to 687 Bay St. This home is ready for you to move into!! Large open area which includes your Kitchen, Dining Room and Living Room, plus 3 main level bedrooms!! The lower level has a large family room area with an extra bedroom for your guests. You could even turn this into a In-Law suite!! This is definitely a house you should check! (id:9927)
21 Trails End
Collingwood, Ontario
Custom contemporary home designed by award winning Guthrie Muscovitch Architects. Inspired where industrial loft meets Collingwood chalet,located in desirable Mountain View Estates.4 bedroom,3.5 baths,family room,den w 4,500 sqft of finished space,3 car garage,on a rare double lot almost 1 acre w 180' of frontage. Boasting a magnificent backyard oasis shielded by a canopy of trees ensures significant privacy. Cabana has an outdoor kitchen,TV living area,bar counter,change room & outdoor shower. A Lazy L shaped pool finishes the expansive landscaped grounds. The great room will be lead to the impressive Industrial Chic design with it's exposed duct work & complimentary metal railings thruout the home.A vaulted LR ceiling,2 story DR & 2-sided wood FP completes the space. A chef's kitchen features a gas convection range,high-end Miele range hood,pantry & walk-out to the BBQ deck.Guests can enter from the front post & beam porch or the large foyer at the breezeway.The primary suite is truly a retreat,a large bedroom,walk-in closet,4 pce ensuite,a 2-sided gas fireplace & private den w 2 walkouts to the very private hot tub area.A 2nd story loft overlooking the great room has an office/media room.The east side of the breezeway above the garage contains a large second primary bedroom with stone gas fireplace,3 piece ensuite & private entrance/exit to the backyard.The triple car garage consists of 2 extra deep double bays & a single bay w/rear door access. First time offered,21 Trails End is in a highly sought after location on the west-end of Collingwood,just minutes to Blue Mountain Resort & multiple private ski/golf clubs,easy access to Collingwood schools, shopping & dining. Title includes partial ownership of a 6 acre protected wooded area with trails and the Silver Creek. Home has been maintained with an open wallet. Many furnishings can be included. Click the multi-media link to take a personal narrated VTour, drone tour, access the floorplan & more! (id:9927)
1700 Champlain Road
Tiny, Ontario
Custom 5 Bedroom Home built in 2021, offering more than 4500 s.f. of expansive living space with attention to detail and is extraordinary inside and out, the home sits on a 100 X 240 ft. Lot, with lake access only minutes away, has an attached double car garage, interlock parking area, stucco/stone exterior, ICF Construction, chain link fenced back yard, wrap around deck with glass railing, full walkout basement, drilled well, septic system, wired for full back up generator, large foyer, 2 pc powder, upgraded vinyl plank flooring throughout, oak staircase, 10.2 ft. Ceilings, Perkinsfield Kitchen and Bath kitchen with quartz counters, flush mount pot lighting, breakfast bar, pantry, washer, dryer, refridgerator, Induction Stove with Double Oven, & Bar Fridge are all included in the purchase price. The generous sized Primary Suite features a spacious walk in closet that measures 14 X 11 ft. And 5 pc ensuite; all bathroom floors are heated. The second floor offers 3 more bedrooms and a full size washroom with storage areas off 2 upper bedrooms and the upper washroom for convenience, while the lower level boasts a bedroom, an office, 3 pc washroom, cold room, 2 mechanical rooms, card playing area, a rec room with roughed in wet bar, & inside entry from the garage, This home is a show stopper, sits by the lakeside, is less than 3 years old and is fabulous. Every space has been meticulously designed for comfort and lifestyle that will certainly impress you. (id:9927)
117 Tekiah Road
The Blue Mountains, Ontario
Welcome to Bayside in The Blue Mountains and this gorgeous Aspen model absolutely loaded with upgrades. Located steps from Council beach and Georgian Bay as well as the Georgian Trail and just minutes from downtown Thornbury or Blue Mountain Village, you are truly in the heart of highly desirable Southern Georgian Bay. Greeted from the road by stunning professional landscaping you then notice the quality as soon as you step inside. The 2225 above grade square feet includes an open concept gourmet kitchen, dining and living room with soaring ceilings and stunning fireplace, main floor primary bedroom overlooking the backyard with large walk-in closet and 5 piece ensuite, main floor guest bedroom soaked in natural light, main 4 piece bathroom and spacious loft area overlooking the living room with adjoining second guest bedroom and 4 piece bathroom. The expansive basement is a blank canvas with endless possibilities. The professionally designed backyard includes a resort like salt water pool with remote lighting, gazebo, gorgeous patio stone throughout and ample space for relaxing and entertaining. The spacious two car garage with wifi remote door openers and interior access into the mud/laundry room only add to the functionality of this spectacular home. No detail has been overlooked! **list of upgrades available** (id:9927)
149 William Street
Parry Sound, Ontario
Discover a remarkable opportunity for a waterfront lifestyle in Parry Sound. This stunning property is not only a waterfront gem but also conveniently situated within walking distance to schools, parks and amenities. A short drive will take you to a variety of restaurants and shops and Highway 400 is easily accessible from this location. The property itself features a spacious deck offering beautiful river views along with a sandy beach and a private docking area. There's also a detached garage that doubles as a dry boathouse, ideal for storing water toys or additional equipment. Your future home includes three bedrooms and three bathrooms, ensuring ample space for your family. The open-concept living area is designed with a convenient eat-in kitchen, complete with an island and it connects to a covered porch with views of the water. The expansive yard is partially fenced, providing a safe space for pets or children to play. With this property, you get the best of both worlds: the comfort of in-town living along with the perks of a waterfront lifestyle. Additionally, the potential to create an in-law suite offers flexibility and convenience for multigenerational families. Enjoy life in a beautiful waterfront home without sacrificing the amenities of town living. Notable upgrades include a new natural gas furnace, air conditioning and a new roof installed in 2020. The property also includes an additional construction completed in the late 1990s. (id:9927)
13066 County Road 503
Tory Hill, Ontario
As soon as you drive up you’ll feel the charm and love poured into this 2 bedroom home. From the gardens to the granite stone exterior, to the master bedroom you will see the character this home exudes. The main floor features a large mudroom, open concept Kitchen/dining room, a light filled living room and a large storage room that could be converted into a 3rd bedroom. On the upper level you’ll find two bedrooms, a large closet room and a 4, piece bathroom. Off the side entrance you will be able to enjoy those beautiful summer days sitting on your custom stone patio surrounded by the manicured gardens and lush forestry. A few steps up will bring you to the single car garage with an attached, 4-season workshop. Homes like this don’t come around often, don’t miss out! (id:9927)
88 Fox Street
Penetanguishene, Ontario
Duplex, in the heart of Penetanguishene, on a large in-town lot. This unique property offers a large backyard, has 2 separate driveways, a large shed and workshop. The main floor has 3 bedrooms and 1 bathroom which have been recently updated with an open concept kitchen and living room with a large island, newer floors, upgraded lighting and fans. The lower unit has also been recently updated with newer floors and kitchen. It has an easily accessible separate walkout entrance with 2 bedrooms, 1 bathroom and a generously sized kitchen and living room space. Both units have the convenience of their own in-suite laundry. There are so many possibilities with this property. If you are an investor, wish to make extra income or are looking for a separate space for Mom and Dad this could be the home for you. (id:9927)
970 Howard Street
Midland, Ontario
Charming and meticulously maintained bungalow nestled in sought-after west end Midland. This 2-bedroom home boasts a unique split-level rear entry, providing the perfect opportunity for a convenient duplex or in-law suite, complete with a ready-to-use kitchenette in the basement. The main level's third bedroom has been transformed into a main floor laundry area but can easily revert to a third bedroom. Unwind in the inviting basement featuring a cozy gas fireplace or in the secluded backyard, pre-wired for a hot tub retreat. Recent upgrades include a brand-new roof installed in December 2023, a resurfaced driveway in 2022, a 4-season sunroom added in 2020, new hardwood floors, and nearly all windows replaced just 5 years ago. Conveniently situated close to schools, shopping, hospitals, and trails, this property promises both comfort and accessibility! (id:9927)
Lot 5&6 Concession 7
Seguin, Ontario
Nature lovers paradise! Privacy is assured with 164 acres approximately 5000 feet of shoreline on McGee Lake. Adjacent to the Seguin Trail this property features multiple exposures, pristine shoreline, mixed forest and undulating topography. This hidden gem will provide ample opportunity to commune with nature. (id:9927)
517 Braidwood Avenue
Peterborough, Ontario
Location, location, welcome to this ideally located 1.5 story brick home close to all amenities, schools and box stores. This beautifully decorated home offers a bedroom on main floor and 2 additional ones on 2nd floor and a full bathroom. A large eat-in kitchen off of dinning room. The large living room/family room offers a bay window over looking the front garden. $$$ spent on Well manicured fully fenced backyard, great for having little ones and pets. The house is being heated with natural gas newer boiler for utmost comfort with no dry air. The driveway accommodates 2 full size vehicles. The primary bedroom offers 2 closet plus a space which either can be used for a walking closet or and office. There is a roughed in washroom in basement. (id:9927)
229 S Rankin Street
Southampton, Ontario
Welcome to your dream retreat on the banks of the Saugeen River! Nestled amidst nature, this custom-built bungalow by Dennison Homes presents an unparalleled opportunity to experience riverfront living at its finest. Step into luxury as you enter this meticulously crafted residence, where every detail has been thoughtfully considered. Boasting a seamless blend of sophistication and comfort, the expansive main floor with over 1800 sq ft and its 9-foot ceilings, creating an atmosphere of spaciousness and light. Indulge in the ultimate relaxation within the confines of your private oasis. The ensuite bathroom awaits, adorned with heated floors and a charming clawfoot tub, promising a sanctuary for unwinding after a long day. Entertain with ease in the fully finished basement walkout level, where endless possibilities abound. Whether hosting intimate gatherings or larger soirées, this versatile space offers the perfect canvas for creating unforgettable memories. With a plethora of amenities at your fingertips, including access to the world-renowned Saugeen River, outdoor enthusiasts will delight in the endless recreational opportunities that await. Whether it's fishing, kayaking, or simply basking in the tranquility of nature, there's something for everyone to enjoy. And the luxury doesn't end there. For those seeking even more space and potential, two additional lots are available for purchase adjacent to this stunning property, offering endless possibilities for expansion or investment. Truly a haven for those with discerning tastes, this riverfront retreat offers the expanse of luxury living. With its unparalleled location, impeccable craftsmanship, and endless array of features, this is more than just a home—it's a lifestyle. Don't miss your chance to experience the magic of riverfront living in this exquisite sanctuary. *Riverfront Shoreline Road Allowance Between. *Listing is part of the OPENN offers Transparency, ask for details. (id:9927)
25 Starboard Road
Collingwood, Ontario
Welcome to Dockside Village located on the Sparkling Blue Waters of Georgian Bay in Collingwood! This Fabulous Four Season Retreat is Located in a Beautiful Enclave of Executive Townhomes and is Just an 8 Minute Drive to the Iconic Blue Mountain Village and is in Close Proximity to Numerous Private Ski Clubs and Championship Golf Courses. Fall in Love with Your New Winter Chalet/ Spring/Summer and Fall Cottage with Breathtaking Views of Georgian Bay and 460 Feet of Shoreline with Private Beachfront. Amenities Include~ Salt Water Pool, Clubhouse, 2 Tennis/Pickleball Courts, Shared Waterfront Deck and a Watercraft Launch for Kayaks, Canoes and Paddle Boards. This is an Entertainer's Dream~ Lots of Room for Family and Guests~ 3 Bedrooms and 2.5 Baths Plus a Recreation Room/ Office in the Lower Level. Features and Enhancements include: *Spacious Family Room with Vaulted Ceiling *Hardwood Flooring* Bright Windows *Fireplace/ Feature Brick Wall with Built Ins *Walk out to Spacious Deck/ BBQ * 2nd Enclosed Patio *Upgraded Kitchen Cabinets *Quartz Countertops *Separate Dining Room Over Looking Sunken Family Room *Primary Suite with Generous Windows and 4 Pc Ensuite/ Walk in Closet *Spacious Second and 3rd Bedroom *4 Pc Bath *Custom Blinds *Lower Level Powder Room *Lower Level Laundry *Attached Garage. A Perfect Home for All~ a Full Time Residence, Energetic Weekenders, Ambitious Professionals and Freedom Seeking Active Retirees-Embrace the 4 Season Lifestyle and all that Southern Georgian Bay has to Offer~ Boutique Shops, Restaurants and Cafes Featuring Culinary Delights, Art and Culture. Take a Stroll Downtown, Along the Waterfront or in the Countryside. Visit a Vineyard, Orchard or Micro-Brewery, Explore an Extensive Trail System~ all at your Doorstep. A Multitude of Amenities and Activities for All~ Skiing, Boating/ Sailing, Biking, Hiking, Swimming, Golf, Hockey and Curling. Income potential~ Seasonal Rental or Monthly. View Virtual Tour and Book your Showing Today! (id:9927)
1083 Riding Ranch Road
Machar Twp, Ontario
Welcome to 1083 Riding Ranch Road, a 61-acre retreat located just 45 minutes north of Huntsville. Thisproperty seamlessly blends rustic elegance with natural beauty, boasting an extraordinary ICF home withmeticulous attention to detail and quality. The residence features four bedrooms, three bathrooms, one carheated garage, a gourmet kitchen, and spacious living areas with stone fireplaces on each level. On the mainlevel living space, the cathedral ceilings with built-in sky-lights, bring in lots of natural light making the spacefeel grand but still cozy. A 50-foot deck provides outdoor enjoyment. The basement includes a custom stonewood-burning fireplace, a large rec room, ample storage, and features 9ft ceilings throughout. There is also apossibility to make the basement into an in-law suite with a separate rear entrance. Nearby attractionsinclude Mikisew Park, The Eagle Lake Narrows Beach/Park, Eagle Lake Golf Course, Stewart Coughlin RidingRanch, and various trails and lakes. 1083 Riding Ranch Road offers a perfect fusion of luxurious living and thetranquility of nature, making it a haven for serenity and adventure. PRE-INSPECTION REPORT AVAILABLE. (id:9927)
25 Pen Lake Point Road Unit# 416
Huntsville, Ontario
TOP FLOOR! Oversized balcony! This gorgeous 1 bedroom, 1 bathroom condo is all yours this Spring. Start enjoying Deerhurst Resort life right away. Fully furnished and move in ready. This unit is on the top floor so no sounds going on above you! Conveniently located near the elevators so you can easily walk your dog out when needed. Enjoy your oversized exterior balcony with sunset views of the resort and waterfront bay. Walk to both golf courses, restaurants, the beach and pool over looking Peninsula Lake. Hop over to Hidden Valley Highlands Ski area next door and hit the slopes next winter. Cozy up to your gas fireplace and 55 TVs. This condo is currently on the rental program. (id:9927)
44 Webb Circle Unit# 8
Haliburton, Ontario
Welcome to Silver Beach, a private, gated community on Haliburton County's premier 5-lake chain. Conveniently situated between Minden and Haliburton, this beautiful townhome spans 2,765 square feet across 3 levels, with 3 bedrooms and 2.5 bathrooms. The main level welcomes you with an open-concept design that connects the principal rooms seamlessly. The living & dining area impresses with its cathedral ceilings in the living area hardwood floors, a propane fireplace, & a walkout to a private balcony. The custom kitchen is equipped with quartz countertops, striking maple cabinetry, built-in appliances, & cork flooring, plus a walkout to the front yard. Completing this level is a spacious bedroom featuring a walk-in closet & a Juliet balcony, a 4-pc bath & a laundry room. The upper level offers 2 generously-sized bedrooms, a roomy loft for a sitting area or office, & a 3-pc bath, providing comfortable accommodations for family or guests. On the lower level, you'll find a spacious L-shaped recreation room, a 2-pc bath, direct access to the insulated 2-car garage, & a back entrance leading to the outdoors. This home is designed with accessibility in mind, offering a quiet elevator, lowered light switches, & widened doorways. As part of the Silver Beach community, this townhome grants you access to Kashagawigamog Lake, one of Haliburton's premier 5-lake chain, with 28 miles of boating that extends into Haliburton Village. Enjoy community amenities, including 3 docks & a beautifully finished clubhouse with a wrap-around deck, a grand hall on the main level, & a games and exercise area in the lower level. A guest suite is also available for rent for visiting friends or family. Golf enthusiasts will appreciate the close proximity to Pinestone's 18-hole golf course. The location offers easy access to all amenities in Haliburton Village, just a 10-minute drive, & is only 2.5 hours from the GTA. Don't miss out on this incredible opportunity, schedule a tour today! (id:9927)
203 Arthur Street W
Thornbury, Ontario
Rare And Exciting Development Opportunity In The Growing Town Of Thornbury. Part of the Thriving Blue Mountain Community This Development Opportunity Has Endless Possibilities With Residential And Development Zoning. Just Minutes To Downtown Thornbury And The Beautiful Shores Of Georgian Bay, A Short Drive To Blue Mountain Resort, Collingwood, Private Ski And Golf Clubs, Easy Access To Local Highways, Restaurants And A Host Of Amenities Are At Your Fingertips. This Is Your Chance To Live And Play In One Of Ontario’s Most Prestige Towns. (id:9927)
200 Westpoint Sands Road
Port Sydney, Ontario
Step inside the cutest cottage for sale on Mary Lake! Fully renovated top to bottom, all you need to do is move in for summer! This 2 bedroom, 1 bath, cottage comes with a bunkie for overflow guests. Meander down the front lawn to the expansive dock and granite landscaped gardens that face West for sunsets every evening. Inside the cottage you are greeted by an open concept kitchen, all brand new stainless appliances, and a large picture window of your view of Mary Lake that you could sit an stare at all day. Get cozy by the propane fireplace or roast marshmallows outside in the fire pit near the waters edge. Mary Lake is rich in history and part of a 4 Lake chain of all day boating through the Muskoka River that begins just to the right of this property. Also at the river is the coveted Muskoka Bible Center where children can create memories that last a lifetime. At the South end of Mary Lake is the famous Port Sydney beach and rapids where you can walk to get ice cream with the family. Don't forget to stop and cliff jump right in front of Port Sydney beach! Mary Lake also has a marina making this Lake one of the 4 famous spots to live and cottage in Huntsville. Come see why everyone wants a piece of Mary Lake! (id:9927)
571 Ski Hill Road
Powassan, Ontario
Welcome home to 571 Ski Hill Road in Nipissing, just minutes to the town of Powassan and HWY 11. Resting proud atop a gentle incline driveway with a direct view of Lake Nipissing in the distance, is your 2 year newly built custom home with all the amenities you need! Starting with the oversized, heated garage and workshop area with quiet garage door openers that also run on back up battery if the power goes out. Which you won't have to worry about because this home has a GenerLink already installed on the meter and ready for a generator plug in at a moments notice. Inside you will warm your toes on the radiant flooring throughout the entire house! Slab on grade construction allows for one floor living - no stairs! 3 Bedroom and 2 bathrooms is all you need to comfortably house your family and guests can stay in the sunroom with their own privacy door and access to the back patio. All day sunshine through the trees makes this back yard an oasis with interlocking brick patio, granite retaining wall, gardens, gazebo and effortless irrigation to keep everything nice and green. The open concept kitchen with modern granite coloured Whirlpool appliances, wooden cabinets to the ceiling and pull out drawers for ease of organization. Keep the conversation going with your company at the dining table or in the open living room and beautiful gas fireplace focal point. This home features a walk in pantry and storage closet across from each other. Closets have lights inside them and there is no shortage of storage space in this bungalow! (id:9927)
1123 Harcourt Road
Harcourt, Ontario
Step into this cozy and conveniently located home nestled on nearly an acre of land, positioned perfectly between the bustling communities of Haliburton and Bancroft. Featuring two spacious bedrooms, this move-in-ready dwelling is sure to steal your heart. Upon arrival, a sizable front deck invites you to unwind and enjoy the outdoors. Inside, the welcoming living room boasts the warmth of a wood stove, setting the stage for intimate gatherings. The updated eat-in kitchen, complete with granite countertops and oak cabinets, offers a delightful space for meal preparation and family bonding. The basement adds extra value with a recreation room equipped with a bar and pellet stove, as well as a separate finished room with potential for a home office or gym. Outside, a partially fenced yard provides privacy, while amenities like a detached garage, carport, and detached insulated room featuring a 7 person Beachcomber Hot Tub convenience. Outdoor enthusiasts will appreciate easy access to nearby snowmobile and ATV trails, a playground, and a welcoming community. Whether you're exploring the outdoors or enjoying the peace and quiet, this property offers the best of both worlds. Don't miss out on making it your own! (id:9927)
32 Prince Street
Minden, Ontario
Welcome to this charming renovated 3 bedroom, 1 bathroom residence nestled on a corner lot in Minden. Boasting a detached garage, this property offers convenience with little maintenance. Step inside to discover a meticulously renovated interior featuring a spacious layout that seamlessly blends comfort with classic charm. The large eat-in kitchen was just updated a few years ago and has ample counter space, cupboards and natural light, perfect for family gatherings. There are two bedrooms on the main floor as well as a full bathroom with a new jet tub for seniors and space for the washer and dryer. The main heat source is the forced air propane furnace that was installed in the last 10 years. In the living room there is a pellet stove as a secondary heat source. Upstairs is a large bedroom, with a large closet and a sitting area. Relax and unwind on the covered verandah, ideal for enjoying your morning coffee or hosting summer barbecues with friends and family. There is also a three season room off the side of the house. Conveniently located in a desirable neighborhood, this home offers easy access to local amenities, schools, parks, and more. Don't miss your chance to own this impeccable property. Schedule your showing today and experience living in Minden. (id:9927)
59 Sunset Cove Road Road
Orrville, Ontario
1.2 acres and 205' of smooth Canadian Shield shoreline with a natural sandy beach. Western exposure with a long lake view, dwelling free and sunset facing. Private point of land far from other cottages and docks. Well forested and secluded with easy year round access. Fully renovated (2021) shoreline cabin including beautiful log siding, new windows and doors, and a red steel roof. The kitchen is enhanced by a ceramic tile back splash and chopping block countertop with the aqua appliances keeping it fun. The fridge is electric and the stove is propane gas. There is an additional cooking center out the front (lake side) with BBQ and propane hook-up. Large eating area sits 5 comfortably and the sectional pull-out leather sofa is a perfect place to put your feet up and watch a movie on the home theatre system. The primary bedroom has a queen sized bed with storage underneath. Off the lakeside deck is a separate second bedroom with its own entrance that fits a double bed. The hot water is an instant tank, and the cabin is fully cooled and heated with a heat pump system run by electricity. The water is drawn from the lake and the submersible pump, installed in 2021, has a heated water line. The Shower house is complete with a shower, Cinderella incinerated toilet, sink, washer and dryer. The decks and railings are all new as well as the 12X20 beautifully positioned dock, 9 steps from the cabin, with the best views of the sunsets there is. Off to the south end of the property you will see the generously sized beach and a custom granite patio for all your fire conversations. Further along, check out the bunkie right by the water, all fully renovated and sleeps 3, single over double bunks. Blackwater Lake is a quiet, peaceful headwater lake with much of the shoreline undeveloped and in its original state. Perfect for that laid back less busy family friendly lakefront lifestyle. (id:9927)
244a Riverside Drive
Kearney, Ontario
Beautiful private 2.5 acre waterfront lot in Kearney 'Ontario's Biggest Little Town' with 215 feet of frontage on the Magnetawan River which gives boating access to Beaver, Hassard and Perry Lakes, providing over 8 kms of inboard/outboard boating. You can canoe all the way into Algonquin Park. Kearney allows for ATV and snowmobiles in town; you can snowmobile right from the property to the OFC trails. Kearney is the best for ATV and Snowmobile enthusiasts. Super close to the RAP (Round Algonquin Park) Snowmobile Trail. Underground lines to a hydro transformer are at the east edge of the property. No driveway entrance permit needed as it is off a private road. No development fees - just a building permit needed. Lot is sandy which is excellent for excavating. There is a registered road agreement. The private road is a deeded right of way owned by one of the neighbors. The buyers would need to sign a road maintenance agreement stating that they will cover 1/3 of the costs of road maintenance and will repair the Road if they damage it. (id:9927)
0 Hwy 518 W
Sprucedale, Ontario
Located in the picturesque village of Bear Lake, just opposite the quaint St. Olaf Church. This 6 acre parcel fronts along Highway 518W and has a road frontage of 1500+ feet. The building lot is mostly tree covered and immediately behind this parcel is an unopened road allowance for added privacy. Close to the Seguin Trail and the public access to Bear Lake for all your recreation needs. Still time to plan your escape to Bear Lake for the summer. (id:9927)
0 Long Point Road
Dwight, Ontario
Now available for your custom cottage and boathouse - level building envelope on elevated lot with 200' of shoreline overlooking spectacular Lake of Bays. Situated within the sought after lakeside community of Green Point this unique property location presents a blend of privacy and opportunities to socialize as and if desired. Shoreline hard packed sand with dramatic rocky outcroppings. Amenities include optional membership at the Green Point Tennis Club with modest initiation and annual fee. Short boat ride to exclusive Bigwin Island Golf Club, minutes to the Port Cunnington Community Centre Pot Luck on the last Saturday of the month, plus explore Dwight, Dorset, Baysville and more. Call now to arrange an appointment for your walk through of the property, and to review your development options. (id:9927)
19 Serenity Place Crescent
Huntsville, Ontario
Welcome to this gorgeous address where style & comfort have met! Step into the warmth of this amazing 3 bed, 3 bath freehold townhome in the coveted enclave of Serenity Place Crescent, perfectly situated just 5 min to Downtown Huntsville, shopping, dining, amenities & more! Complete with a garage and comfortable + convenient floor plan, this home is the perfect option for those looking to downsize and enjoy the best of both worlds with next to no maintenance responsibilities and the convenience of bungalow living. The inviting entrance welcomes you inside to this beautiful layout first leading into a foyer area with built-in seating and hooks as well as a versatile guest bedroom/office space that currently functions as an office with a Murphy bed built-in. 9’ ceilings and wide plank hardwood flooring flow throughout the principal spaces. The kitchen is the heart of this home featuring an expansive island with bar seating, under cabinet lighting, stainless steel appliances (fridge 2023), tons of storage and opens up to the dining and living areas that flow seamlessly to back deck, perfect for those summer bbq evenings! The primary suite is a retreat of its own with a beautiful ensuite as well as an incredible walk-in closet, complete with built-ins. Conveniently located into this floor plan is the generous size laundry space, tucked away by the guest 4pc bath and entrance to the attached garage, making day to day living effortless. Downstairs, the lower level has so much to offer with the 3rd bedroom, another guest 3pc bath, cozy family room, an additional versatile space and so much storage! Enjoy the convenience of a maintenance free lifestyle without the high fees of condo living! This address is on municipal services, nat gas and high speed internet is available. Be sure to ask for the list of updates! Come see this incredible address & welcoming community for yourself - you’re sure to feel right at home! (id:9927)
4478 Southwood Road
Torrance, Ontario
Welcome to 4478 Southwood Rd in the Heart of Muskoka Lakes. Conveniently located minutes to Lake Muskoka, restaurants, breweries, spas and more this lovely 2 acre level property offers seclusion with convenience. Where elegance and country living meet this completely renovated 4 bed plus office home has been redone from the studs out. Quartz counter tops and a custom kitchen, walk out from the dining room to an outdoor kitchen with BBQ and dining area, hardwood floors through out, screened in Muskoka room, primary bedroom with walk in closet, very inviting bedrooms, detached garage, and to top this complete package off a barrel sauna and hot tub. The level property offers plenty of useable space with towering hardwood trees. Close proximity to walking trails, snowmobile trails and boat launches this is a recreational paradise awaiting new ownership. Call, text, or email for more information or a showing. (id:9927)
1077 Nystedt Lane
Minden, Ontario
Sitting on a bend in the river, this property has an expansive water frontage on the Irondale River. Deep water in the middle - great for swimming, kayaking, canoeing and fishing. With a year-round road and great privacy, this property has huge potential. The lot is level and there is an existing 3 bdrm., 3-season cottage. The cottage has been vacant for some time and is in need of quite a bit of upgrading or renovating - or start fresh with your own design and build a cottage that meets your needs. An oversized shed houses the water pump and hot water tank and comes with a shower room and sauna. More storage is available in the drive-shed. The buildings come as is, with no representations or warranties by the sellers. Picture yourself in this quiet community at the water's edge enjoying the best of what nature has to offer. The perfect opportunity to jump into cottage life. (id:9927)
4 Meadow Street
Parry Sound, Ontario
Step into this stunning 2-bedroom bungalow located on a tranquil street. You'll love the spacious deck overlooking a private backyard oasis. Inside, the home features an inviting open floor plan complemented by a cozy gas fireplace, perfect for gathering and relaxation. This well-maintained home boasts abundant natural light and cleanliness, making it ideal for both first-time buyers and retirees. Appliances are included, and immediate occupancy is available for a seamless transition into your new home. Don't miss out on this exceptional opportunity!m (id:9927)
72 Bowes Street
Parry Sound, Ontario
Introducing a prime commercial real estate opportunity! This spacious property boasts a generous floor plan with ample room for vehicle repair, painting, and maintenance. The building features high ceilings, large bay doors, and plenty of natural light, providing the perfect environment for working on cars and trucks. Located on one of Parry Sounds busiest streets providing plenty of foot and vehicle traffic. It offers ample parking for customers and employees alike, making it convenient for all. With multiple workstations and plenty of storage space, this property has everything you need to get started in the industry or take your existing business to the next level. Second half of the building is leased out to AAA tenant. Don't miss out on this incredible opportunity to own a prime commercial real estate property for your auto body shop! (id:9927)
111 Cardinal Crescent
Thornbury, Ontario
Welcome to Thornbury Meadows; a desirable 55+ community. This is a semi detached PREMIUM location within the development, backing on to parkette area (estimated to be completed this year). 1588 sq. ft exceptional Bungaloft living with two bedrooms PLUS den (with pocket doors), and 2.5 baths. Shows like new, built in 2022 and features well thought out upgrades throughout. Attached inside entry from the garage into a lovely laundry area with added cabinetry/storage.Parking for two cars in the driveway. Covered patio both front and back to enjoy from sunrise to sunset, plus extended patio in the rear with BBQ gas line. Two mirage retractable screen doors. Hunter Douglas Designer Roller Shades included. Luxury vinyl flooring throughout the main floor and plush carpeting on the stairs and loft level. Gorgeous kitchen with extended height cabinetry and drawers (all soft closing). Stainless appliances, mosaic herringbone backsplash, pot lighting, under cabinet lighting, island/breakfast bar plus clever coffee station/pantry and quartz countertops. The main floor primary bedroom is spacious with two closets, ensuite bath with walk in shower w/ glass doors. The main floor also features a lovely den, 2 pc bath, living room with vaulted ceilings and beautiful marble surround gas fireplace, plus ample dining space for dinner with family and friends. Take note of the sun tunnel in the airy stairway to the loft. The loft offers a private sanctuary; bedroom with walk in closet, bathroom with linen closet plus walk in shower w/ glass doors. Local builder, Telfer Homes Inc. provided excellent finishes right down to the rounded drywall corners, and full 4ft. painted concrete floor crawl space which offers additional storage of approx. 1200 sq.ft. Community Club House is estimated to be completed by end of 2025. *Leased Land. Current total of monthly fees are $761.30: $495 leased land rent fee which includes lawn maintenance, Property taxes $185, Water/Sewer $70, Admin+HST $11.30. (id:9927)
8-10 Harbour Street W Unit# 109
Collingwood, Ontario
Welcome to Royal Windsor Condominiums in Beautiful Collingwood with A SUMMER 2024 OCCUPANCY. This Suite - The KNIGHT - is a one of the most ideal floor plans - a great size for the active retiree as the suite features two bedrooms, two bathrooms and a wrap around balcony offering views towards the south and west for sunny afternoons on the balcony. One tandem underground parking space (long enough for two cars) is included with the purchase of this modern, open concept condo with luxuriously appointed features and finishes throughout. Set in the highly desired community of Balmoral Village, Royal Windsor is an innovative vision founded on principles that celebrate life, nature, and holistic living. Every part of this vibrant adult lifestyle community is designed to keep you healthy and active. Royal Windsor will offer a rooftop patio with views of Blue Mountain and Osler Bluff Ski Club - a perfect place to mingle with neighbours, have a BBQ and enjoy the beautiful views our area has to offer. Additionally, residents of Royal Windsor will have access to the amenities at Balmoral Village including a clubhouse, swimming and therapeutic pools, fitness studio, golf simulator, games room and more. All Open Houses held at 100 Pretty River Parkway South in Collingwood. (id:9927)
169 Jozo Weider Boulevard Unit# 204
The Blue Mountains, Ontario
Situated at popular Mountain Walk at Blue Mountain resorts, this very popular 3 Bedroom, 2.5 bath Whistler Floorplan condominium is move in ready and enjoy while planning some updates and renovations. Fabulous views of the escarpment year round. NOT enrolled in BMVA so 1% of the Purchase Price is not applicable. HST will be applicable to the sale. Ski, golf, hike, shop, dine, entertainment and more just steps from your door! Short drive to Georgian Bay & area beaches, the town of Collingwood & Thornbury and more! (id:9927)
204648 Highway 26
Meaford (Municipality), Ontario
Surrounded by nature and conservation lands behind and beside, this 2 story, 3 bedroom home on 9.3 acres is a very well maintained residence with full unfinished basement walk up to 2 car attached garage. South facing windows provide a sun filled interior, large kitchen, dining area and living room. Three large bedrooms and 3 piece bath with large shower on the second floor with an overlook to the main living area from one bedroom. Open concept main living area also has large den/office, 2 piece bath and main floor laundry. As soon as you step outside this home, you realize you are surrounded by some of the most spectacular rock outcroppings to explore amongst the privacy of the hardwood forest. The Bruce Trail is located on conservation land immediately next door for exploring the surrounding natural area and the Niagara Escarpment. Georgian Bay, downtown Meaford shops & restaurants is a 10 minute drive, downtown Owen Sound is 20 minutes away, numerous popular cycling areas including Beaver Valley, Blue Mountain, Collingwood and Wasaga Beach provides lots of options for weekend and vacation activities and full time residency. Some rooms are virtually staged as shown on Realtor.ca. Property is being sold as is without representations or warranties. Property taxes are based on Assessed value prior to property severance being approved. Septic Tank was pumped in 2022, drilled well is approximately 80 feet deep. Wood furnace in basement was installed in 2022 and insulated chimney in 2014. Wett inspection is available as well as Home Inspection in 2023. (id:9927)
27 Dawson Drive Unit# 141
Collingwood, Ontario
BEING SOLD TURNKEY! Just in Time for Summer! Turnkey Condo in Collingwood, 10 minutes to Blue Mountain Resort, 5 minutes to Georgian Bay. This fully furnished 2 bedroom, 2 bathroom, beautifully updated condo is the perfect spot to live, settle and relax. With upgraded flooring, a bright open kitchen with gorgeous granite counters, California Shutters and renovated bathrooms, this one is ready to enjoy! Why rent when you can own in the resort Town of Collingwood/Blue Mountains. Located on the trail system, minutes to Georgian Bay, the shops and restaurants downtown and to the vibrant Blue Mountain Village, this condo is in the perfect central location. Whether you are looking for a ski chalet, summer home, full time residence or an investment, take advantage of this fully furnished, move-in-ready property. Book a showing today and finally own in Collingwood! (id:9927)
4 Blackburn Avenue
Nottawa, Ontario
This open concept bungalow offers the perfect blend of modern living and natural beauty. With its spacious layout, serene surroundings, large window and convenient location, it provides an ideal retreat for families or individuals looking for a peaceful lifestyle in Nottawa's desired neighborhood. Beautiful mature trees surround the property, providing privacy and shade; positioned at the end of a quiet cul-de-sac, minimizing through traffic and offering a safe environment. Convenient access to nearby parks for outdoor recreation and leisure activities and close proximity to schools, making it ideal for families with children. Upon entry, you're greeted by a spacious open concept living area that seamlessly flows into a modern kitchen with a large center island, seating, and plenty of counter space for meal preparation and entertaining. Comfortable bedrooms with ample closet space. 3 on the main level, master with a walk out to the large back deck. Recently update ensuite with heated flooring and one more updated 3 piece bath on main level. Descending to the lower level, you'll find another expansive entertaining space, perfect for hosting guests, work space or setting up a recreational area. Gas fireplace with custom wall unit provides coziness for reading, playing games and relaxing. The lower level includes a fourth bedroom and attached bathroom, providing comfort and privacy for overnight visitors. A 5th bedroom could be maximized that is currently being used as a gym. 2 Car garage that provides access from both levels, lots of natural light throughout, reverse osmosis water and much more. (id:9927)
275 Huron Street Unit# 57
Stayner, Ontario
Discover the charm of Huron Meadows, an inviting Adult Life Lease Community nestled in Stayner, offering 58 units crafted for comfortable living. Unit #57 beckons with its inviting covered front porch and spacious 950 square feet layout, boasting 2 bedrooms and a generous 4-piece semi-ensuite bathroom complete with a separate walk-in shower and tub. Entertain effortlessly in the open concept dining/living room illuminated by a skylight. The bright white kitchen with 2 lazy Susans, backsplash and undercounter lighting will inspire you. Convenience awaits with main floor laundry, while the 3-season 14' x 6' 3 sunroom beckons for moments of relaxation. Enjoy the ease of a single attached garage with inside entry, perfect for hassle-free grocery runs. Step just across the street to discover the Community Clubhouse facility, featuring a hall, kitchen, meeting area, relaxing lounge with library and a shuffleboard court. Embrace worry-free living with maintenance fees covering a range of services including but not limited to, lawn care, snow removal, water/sewer, and clubhouse upkeep. Welcome home to Huron Meadows, where every detail is designed with your comfort in mind. First time being offered on the market since purchased in 2000! (id:9927)

